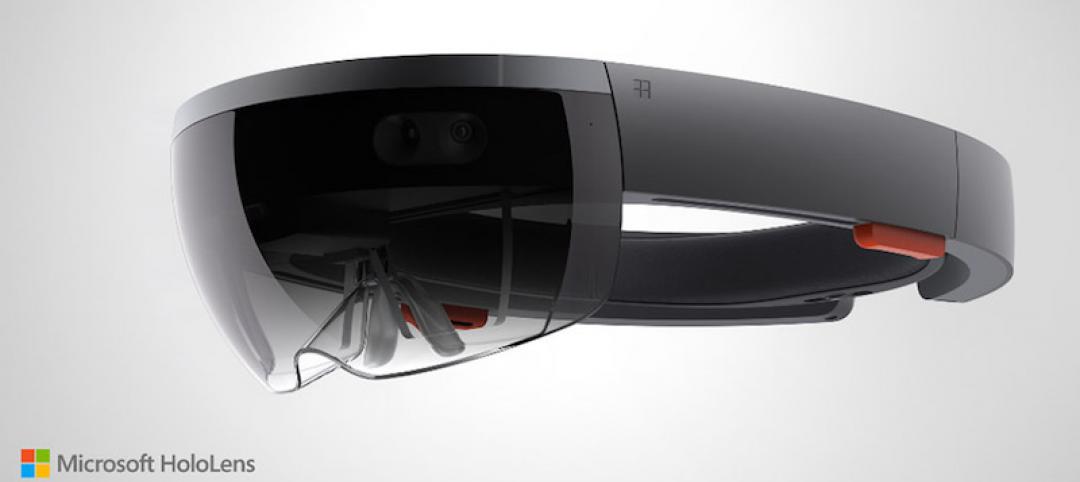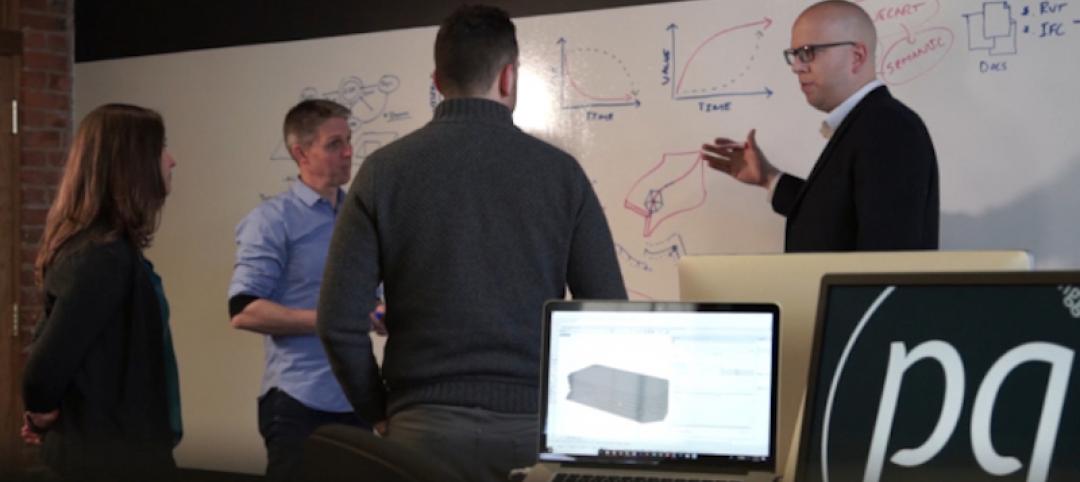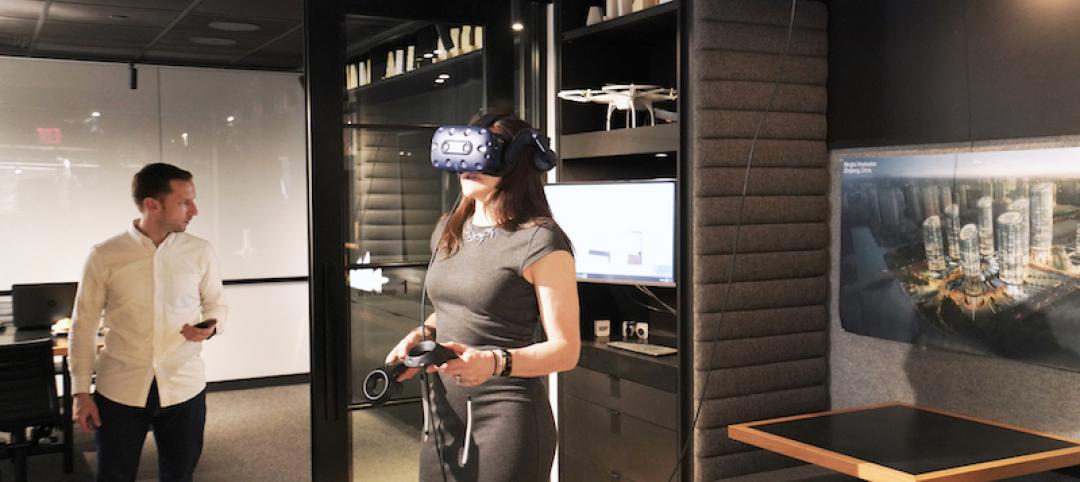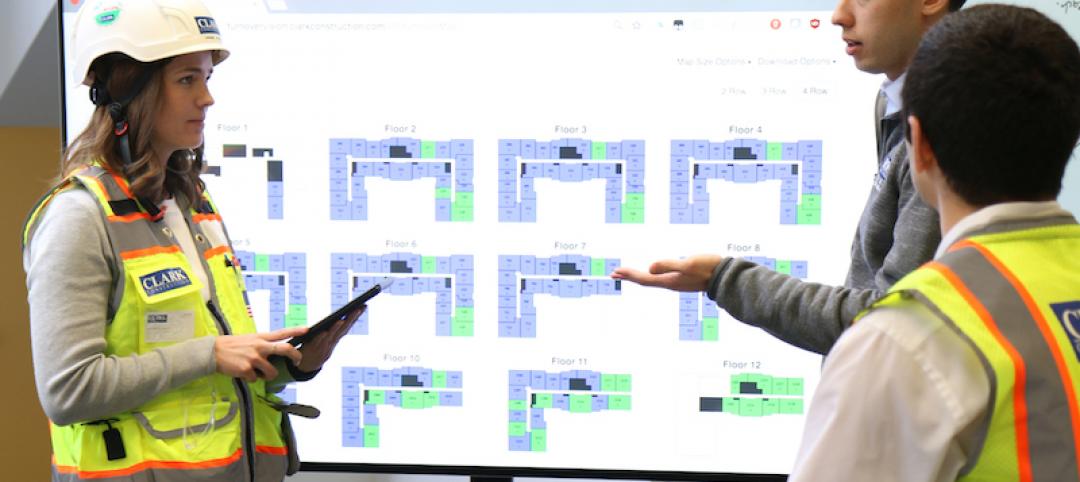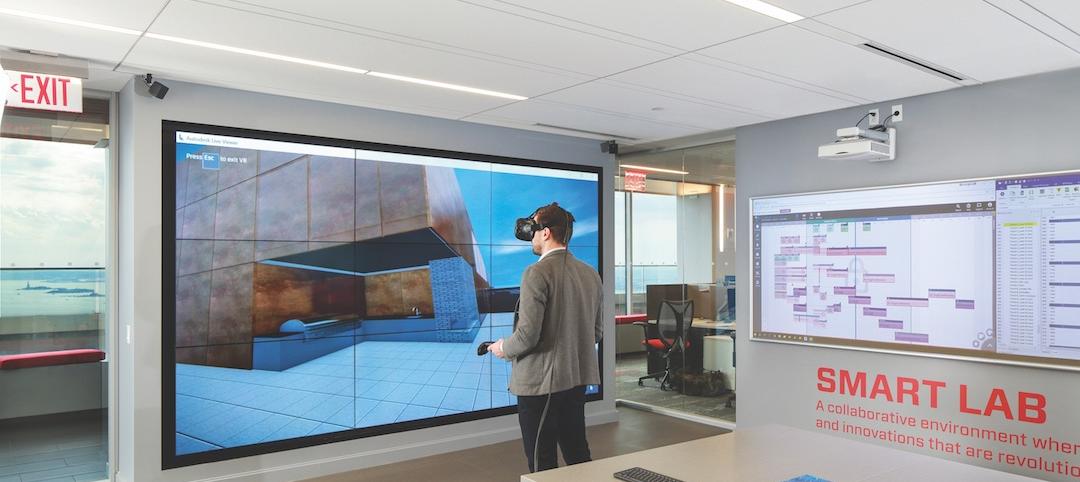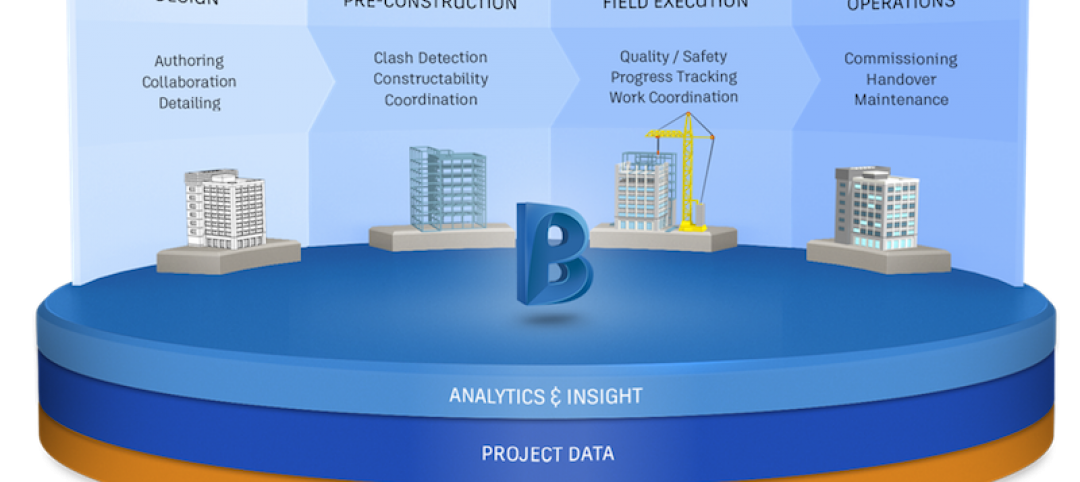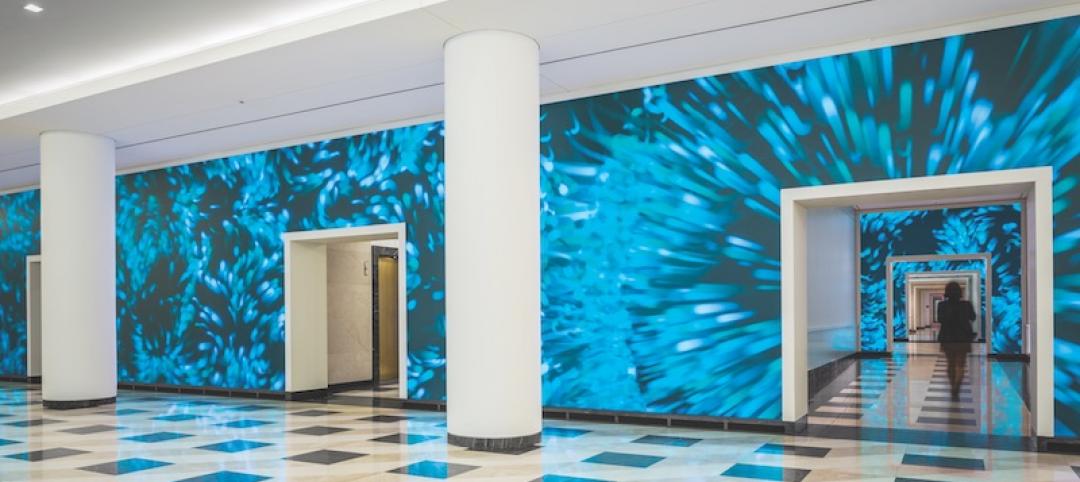 |
|
Finishes for the Eisenhower Theater were selected to modernize its look and feel and add elegance to what had been a dull space. |
The Eisenhower Theater in the John F. Kennedy Center for the Performing Arts in Washington, D.C., opened in 1971. By the turn of the century, after three-plus decades of heavy use, the 1,142-seat box-within-a-box playhouse on the Potomac was starting to show its age. Poor lighting and tired, worn finishes created a gloomy atmosphere. The onstage HVAC system couldn't even be used during performances, and there were tons of asbestos in the ceiling.
Two years ago, the local office of Quinn Evans | Architects was brought in to work with the Kennedy Center staff and theater users on a renovation. Because the theater hosts a variety of productions—plays, musicals, and contemporary dance—its many stakeholders—from programming and special events to the handicapped accessibility department—had a wide variety of needs.
These included modernizing the lighting and audio systems, expanding the orchestra pit, improving handicapped accessibility, abating the asbestos, upgrading the dressing rooms, and streamlining theater operations—not to mention updating the theater's aesthetics to modern standards. The Building Team was further constrained by having to maintain the seating capacity while making no significant changes to the structural box that acoustically isolates the theater.
Using a Revit building information model, the architects detailed the entire design down to the individual seat and worked closely with construction manager Whiting-Turner to discover not only the right design and constructability solutions, but also to estimate real-world costs and stay within the project's $17.9 million budget.
To solve the accessibility problem, ramps were introduced at the box tier through the new space available between diagonal bracing members, and the seating area was expanded to accommodate wheelchair seating. To enhance the intimacy of the theater, the balcony fronts at both the box tier and balcony levels were extended to create a softer line around the audience. Total seating capacity was actually increased by 24 seats.
New lighting positions, theatrical rails, dressing rooms, a new audio system, enhancements to the existing HVAC system, and control rooms were all designed to be hidden from view behind the theater's new walls. —Jeffrey Yoders, Senior Associate Editor
Related Stories
| May 30, 2018
Accelerate Live! talk: An AEC giant’s roadmap for integrating design, manufacturing, and construction
In this 15-minute talk at BD+C’s Accelerate Live! conference (May 10, 2018, Chicago), Skender CEO Mark Skender and Chief Design Officer Tim Swanson present the construction giant’s vision for creating a manufacturing-minded, vertically-integrated design-manufacturing-build business model.
Augmented Reality | May 30, 2018
HoloLens used as wayfinding device to guide blind people through complex buildings
Neither training nor modification of the physical environment are required to use the system.
Architects | May 14, 2018
4 tactics for our digital transformation
While our technology is becoming more advanced, the fundamental processes at the core of design and construction businesses have largely remained unchanged for decades.
Virtual Reality | May 8, 2018
‘Bespoke’ VR apps give Woods Bagot an edge in presenting design ideas
The architectural firm is finding that some clients respond quicker to proposals as a result.
Architects | Apr 16, 2018
Is the AEC industry ready to shake off its retrograde image?
Technology has been and always will be perceived as a source for wonder and worry.
Building Technology | Apr 10, 2018
A jobsite dashboard is helping Clark Construction take the drudgery out of managing punch lists
Turnover Vision is the latest example of Clark digitizing its construction management process.
Contractors | Apr 9, 2018
Tech Report 5.0: Smart(er) Jobsites
Real-time construction analysis, just-in-time materials delivery, digital production planning systems—these are just a few of the novel approaches construction firms are implementing to take control of their jobsites.
Building Technology | Apr 9, 2018
Autodesk opens its Forge platform, encouraging more suppliers to build onto it
The goal is to further streamline the construction process, from design to commissioning.
Architects | Apr 5, 2018
Tech Report 5.0: The Human Touch
Can studying humans at a behavioral level produce better buildings? Cognitive architecture experts are working to find out.
Building Technology | Apr 4, 2018
Tech Report 5.0: Digital Immersion
Indoor digital media changes the identities of buildings by stimulating occupant interaction.


