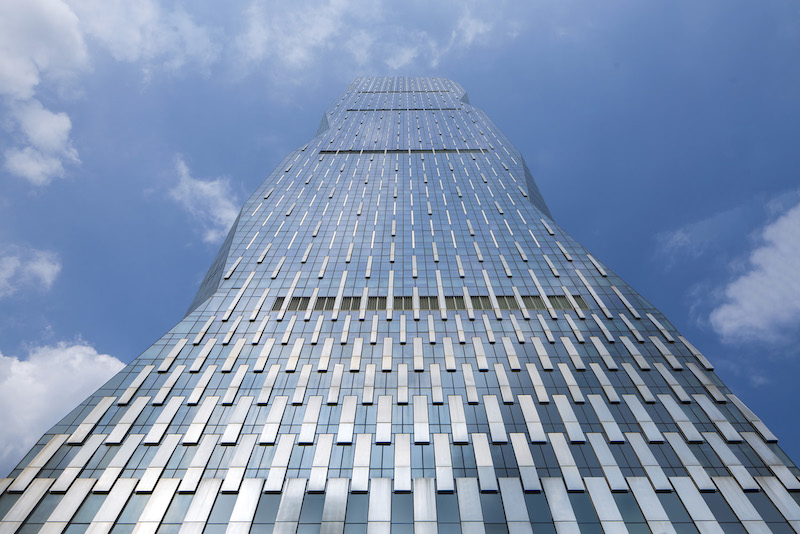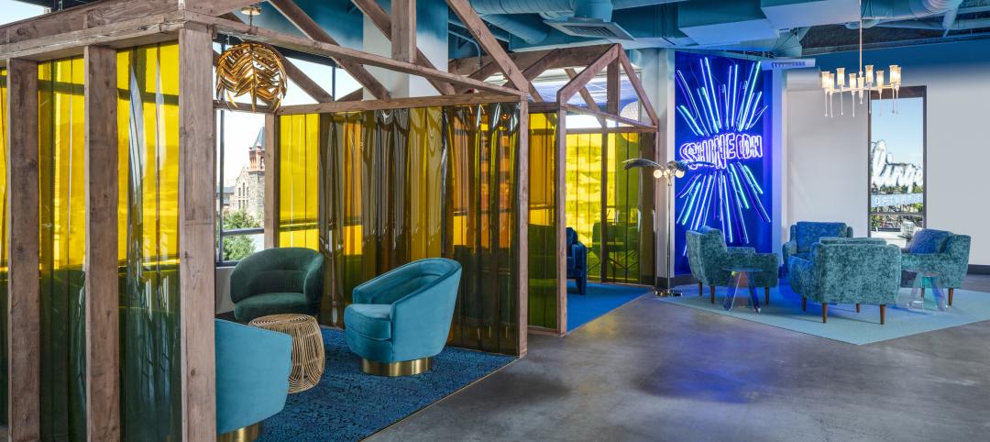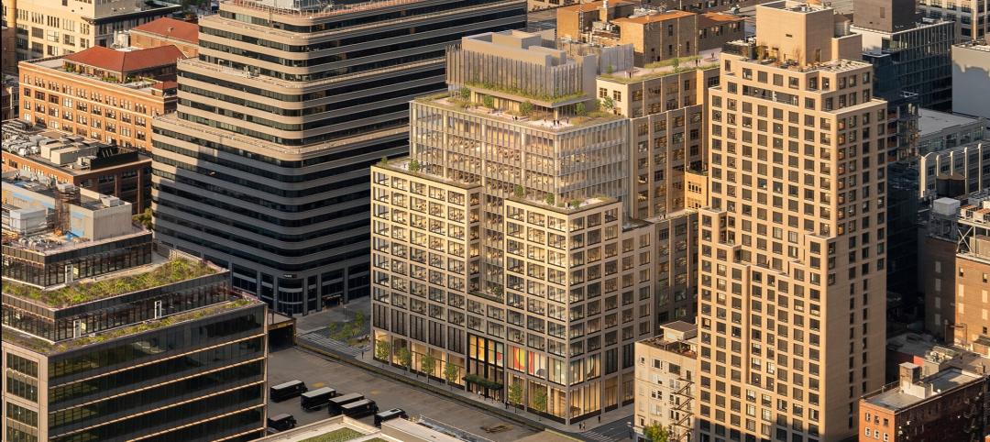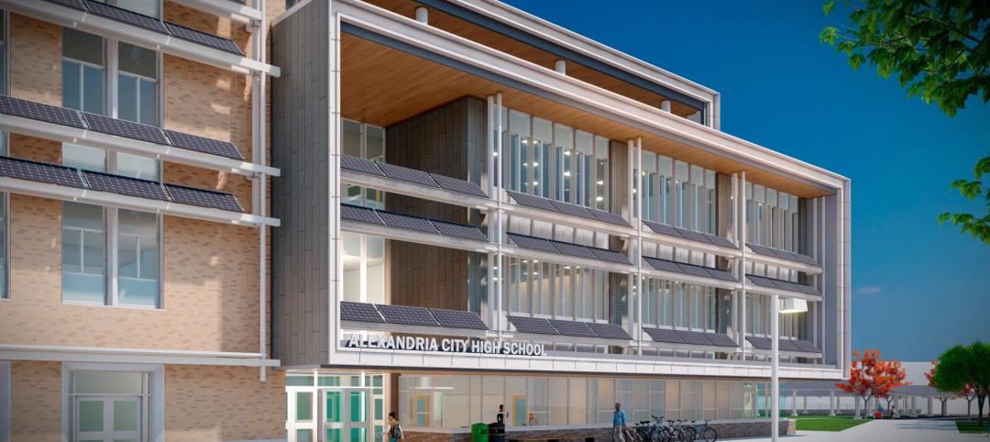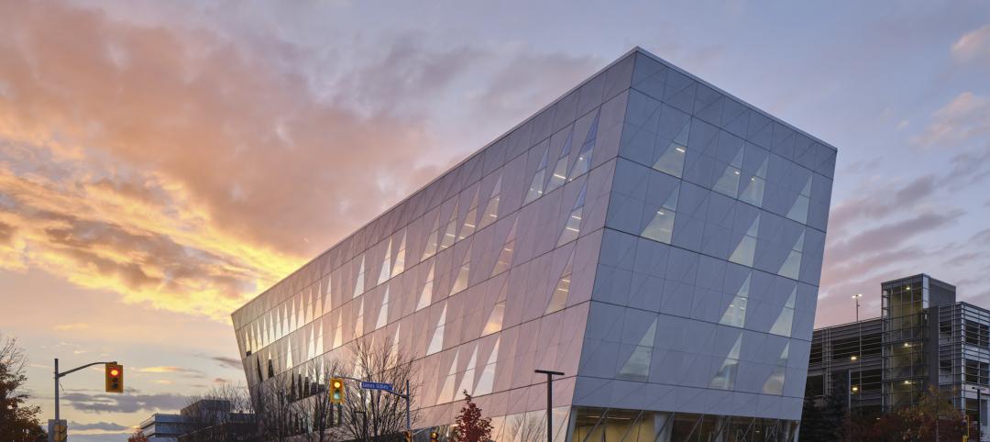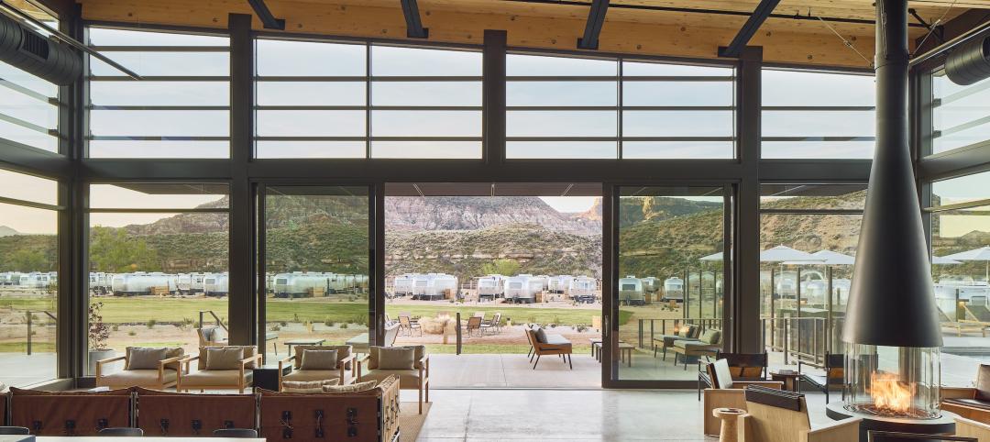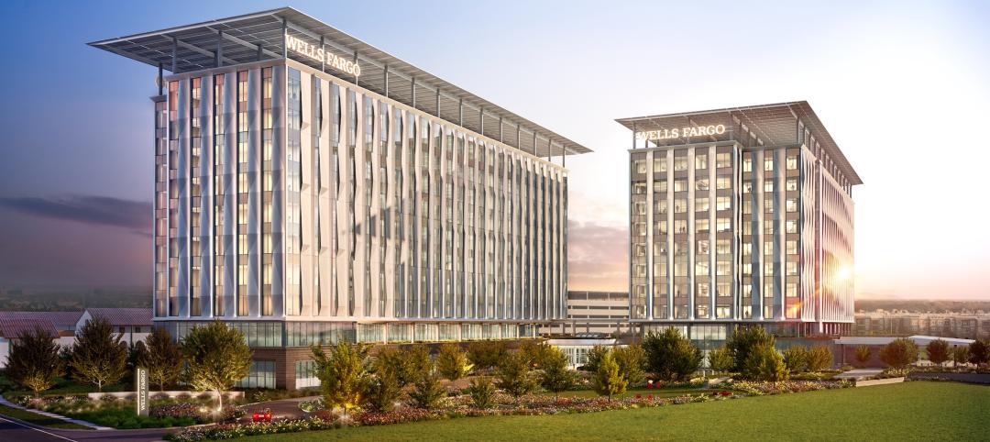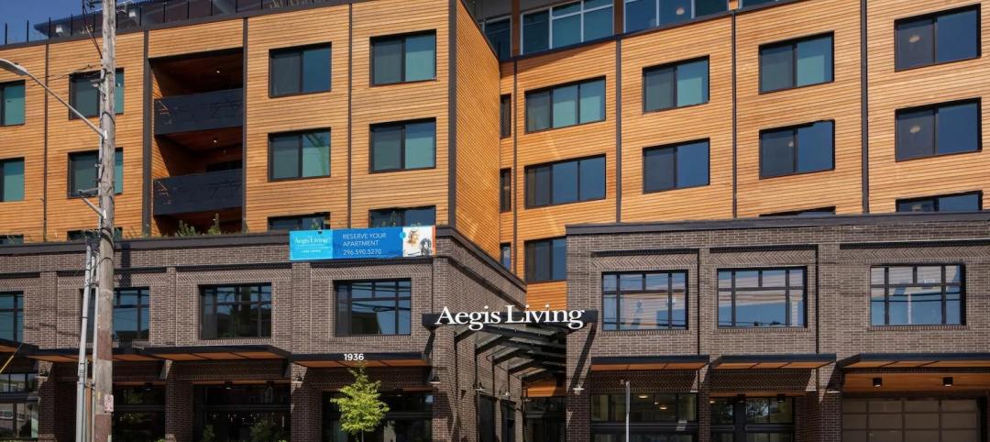Located in the new city center of Zhujiang, Goettsch Partners (GP) recently finished work on a 971-foot, 66-story mixed-use tower. Comprising 114,500 sm of office space, 10,000 sm of retail, and a 208-key Park Hyatt hotel at the top, the R&F Yingkai Square mixed-use tower is one component of a larger master plan of mixed use towers in Guangzhou. The Park Hyatt hotel occupies the top floors of the building with the office space existing below. Below grade, subway connections are also included.
On the design front, GP derived the building’s asymmetrically carved corners and the veining of vertical strips on the façade, which compress and stretch as they rise, from local bamboo plants. The square shape of the tower was used to work in tandem with the geometric rigidity of the street grid while the carved out corners, which look as though Paul Bunyan took a swing at the building with his giant axe and chipped bits of it away, are meant to highlight unique views available at various heights overlooking a nearby central green and the Pearl River Delta.
An indoor infinity pool runs the entire length of one side of the building with views of the Guangzhou skyline and an outdoor roof garden on level 70 provides outdoor dining or relaxation space.
The mixed-use tower has already become a distinctive addition to the city’s skyline.
“With its tight urban site, diverse functions and direct connections to transit, the building has quickly made an impact,” Paul De Santis, LEED AP, Principal and Senior Designer at GP says in a press release. “The building establishes a unique silhouette in the rapidly evolving skyline.”
The building is meant to offer a unique blend of being connected to the urban street life while also providing an intimate, luxurious experience in the upper-level hotel. The Tokyo-based firm, Super Potato, designed the hotel interiors.
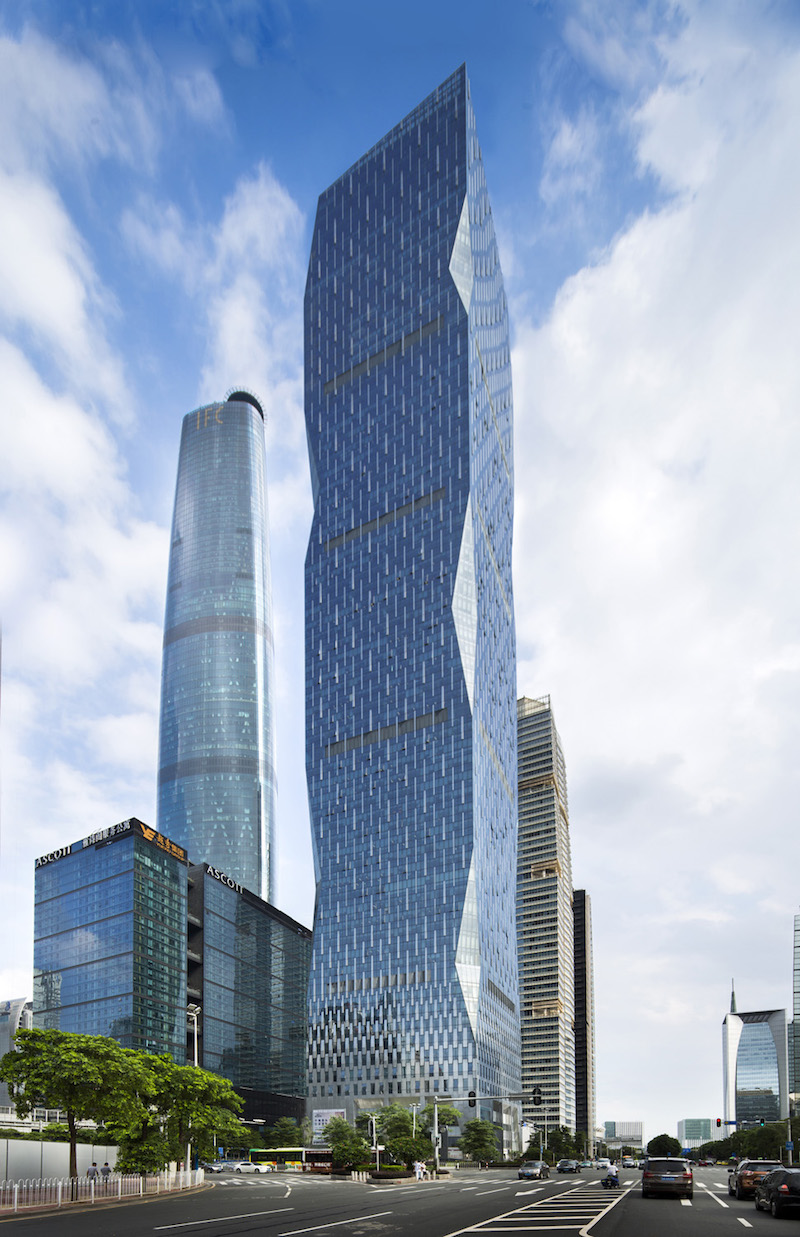 Photo: © 1st Image courtesy of Goettsch Partners.
Photo: © 1st Image courtesy of Goettsch Partners.
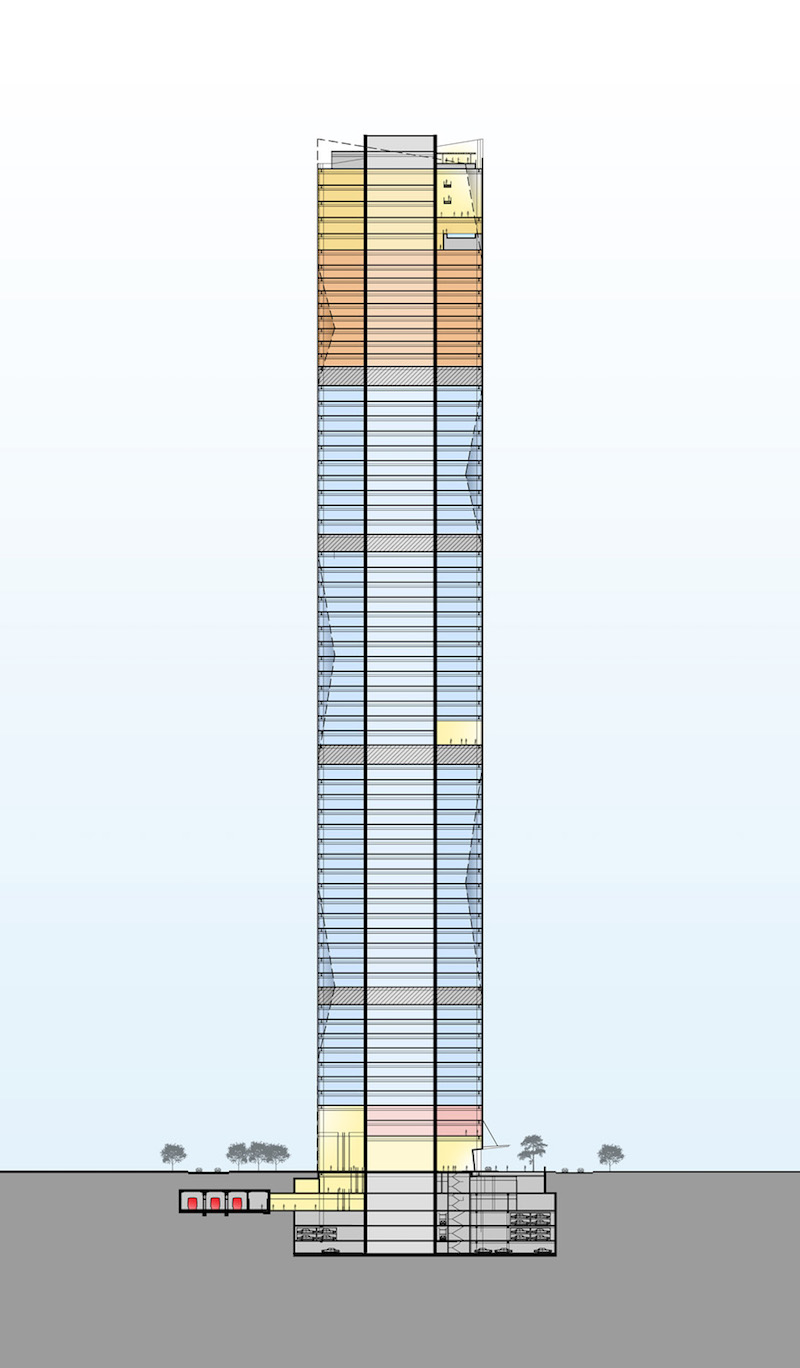 Image courtesy of Goettsch Partners.
Image courtesy of Goettsch Partners.
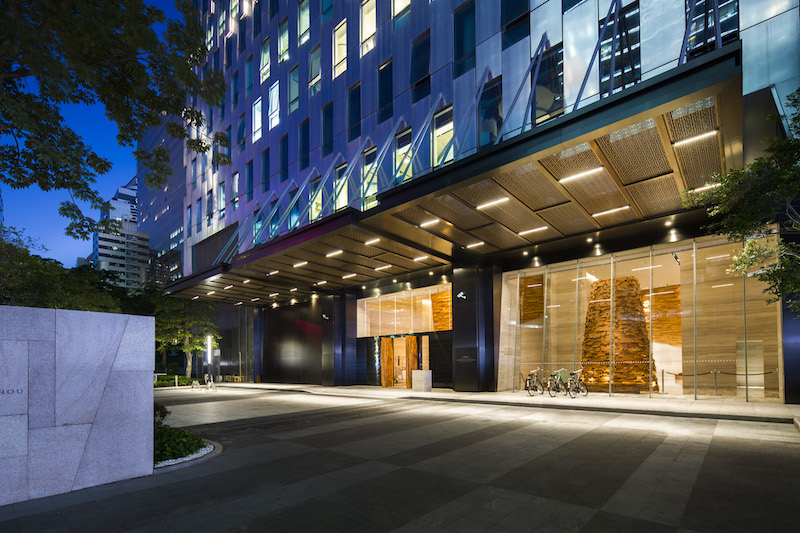 Hotel dropoff. Photo: © 1st Image courtesy of Goettsch Partners.
Hotel dropoff. Photo: © 1st Image courtesy of Goettsch Partners.
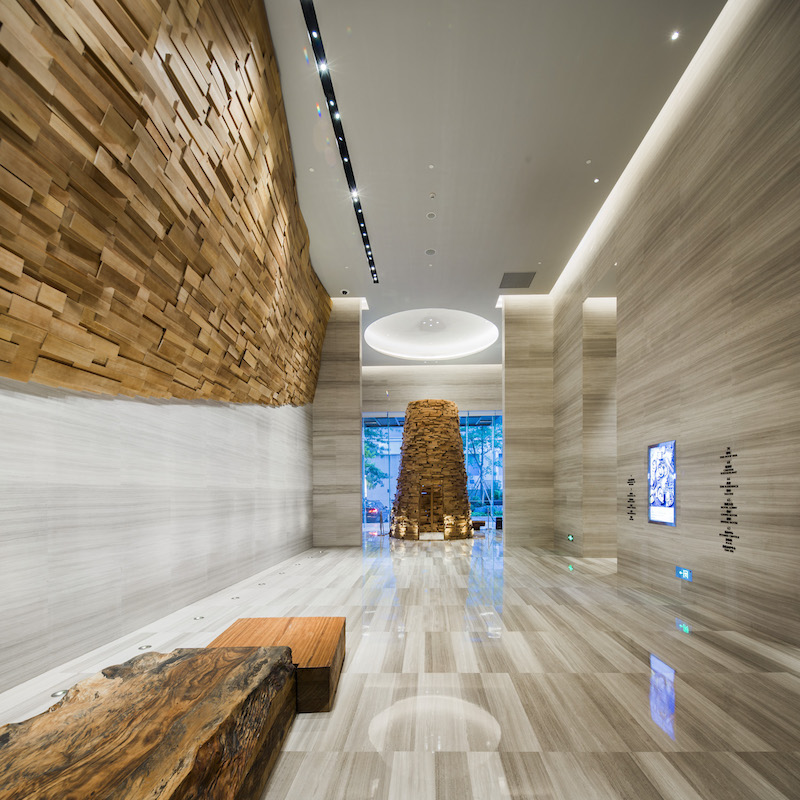 Hotel Entry. Photo: © 1st Image courtesy of Goettsch Partners.
Hotel Entry. Photo: © 1st Image courtesy of Goettsch Partners.
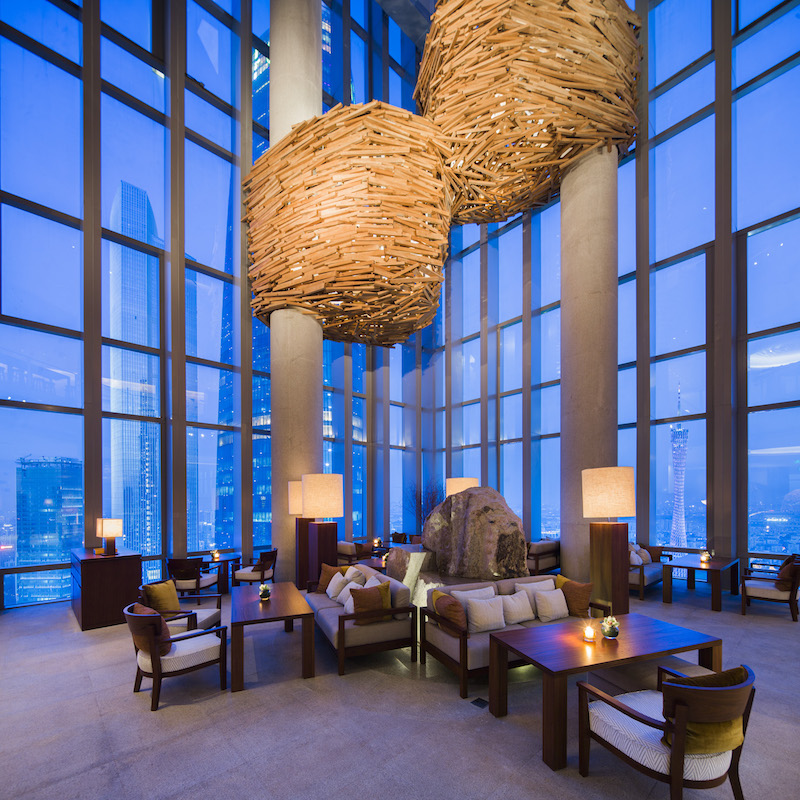 Hotel Sky Lounge. Photo: © 1st Image courtesy of Goettsch Partners.
Hotel Sky Lounge. Photo: © 1st Image courtesy of Goettsch Partners.
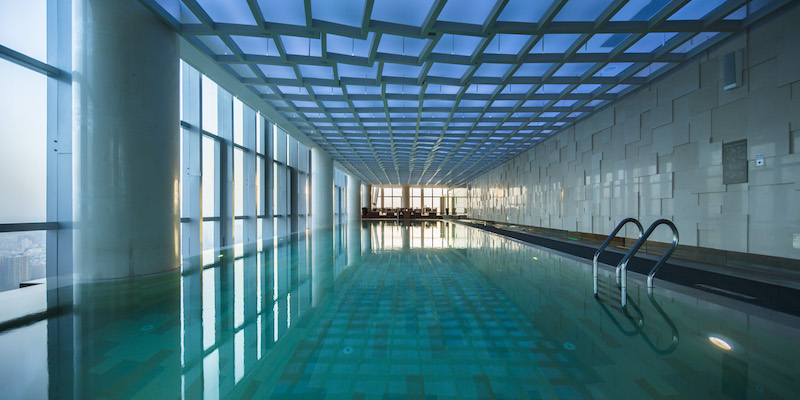 Hotel pool. Photo: © 1st Image courtesy of Goettsch Partners.
Hotel pool. Photo: © 1st Image courtesy of Goettsch Partners.
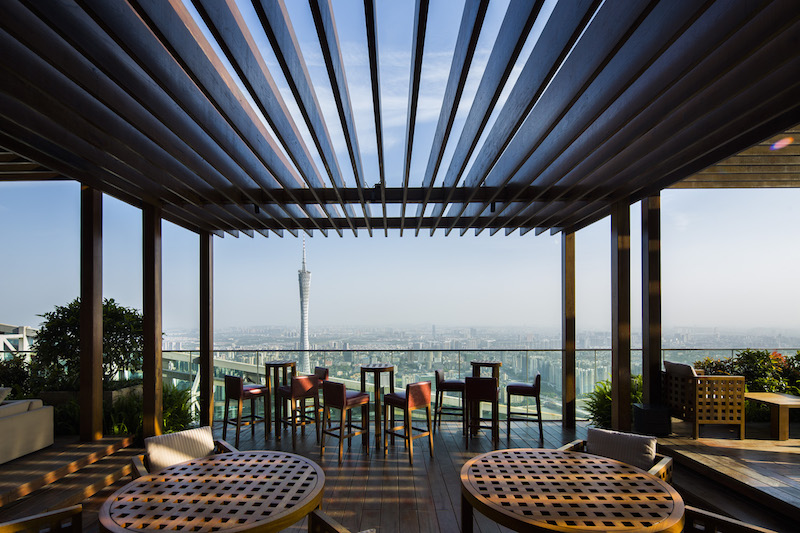 Hotel roof terrace. Photo: © 1st Image courtesy of Goettsch Partners.
Hotel roof terrace. Photo: © 1st Image courtesy of Goettsch Partners.
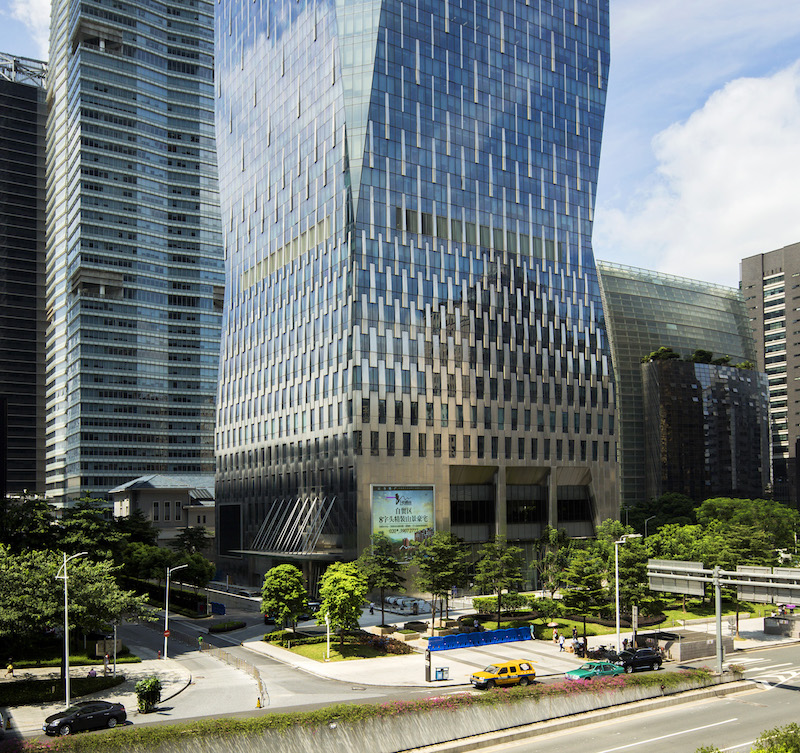 Photo: © 1st Image courtesy of Goettsch Partners.
Photo: © 1st Image courtesy of Goettsch Partners.
Related Stories
Headquarters | May 16, 2023
Workplace HQ for party clothing company Shinesty celebrates its bold, whimsical products
The new Denver headquarters for Shinesty, a party clothing company, was designed to match the brand’s fun image with an iconic array of colors, textures, and prints curated by the design agency, Maximalist. Shinesty’s mission, to challenge the world to live more freely and “take itself less seriously,” is embodied throughout the office interior.
Office Buildings | May 15, 2023
Sixteen-story office tower will use 40% less energy than an average NYC office building
This month marks the completion of a new 16-story office tower that is being promoted as New York City’s most sustainable office structure. That boast is backed by an innovative HVAC system that features geothermal wells, dedicated outdoor air system (DOAS) units, radiant heating and cooling, and a sophisticated control system to ensure that the elements work optimally together.
Life of an Architect Podcast | May 15, 2023
Life of an Architect Podcast Ep. 125: What Makes a Great Employee?
How do you define a great employee? The answer is most likely dependent on who is attempting to respond: the employee or the employer. Life of an Architect's Bob Borson, FAIA, and Andrew Hawkins, AIA, talk about the traits and characteristics of great employees.
K-12 Schools | May 12, 2023
In Virginia, a new high school building helps reimagine the experience for 1,600 students
In Virginia, the City of Alexandria recently celebrated the topping out of a new building for Alexandria City High School. When complete in 2025, the high-performance structure will accommodate 1,600 students.
University Buildings | May 11, 2023
New ‘bold and twisting’ building consolidates School of Continuing Studies at York University
The design of a new building that consolidates York University’s School of Continuing Studies into one location is a new architectural landmark at the Toronto school’s Keele Campus. “The design is emblematic of the school’s identity and culture, which is centered around accelerated professional growth in the face of a continuously evolving labor market,” according to a news release from Perkins&Will.
Sustainability | May 11, 2023
Let's build toward a circular economy
Eric Corey Freed, Director of Sustainability, CannonDesign, discusses the values of well-designed, regenerative buildings.
Hotel Facilities | May 9, 2023
A new camping destination near Utah’s Zion National Park offers a variety of all-season lodgings and amenities
Outdoor lodging brand AutoCamp has opened a new camping destination near Utah’s Zion National Park. A 16-acre property, AutoCamp Zion is located between the Virgin River and the desert of Southern Utah.
Headquarters | May 9, 2023
New Wells Fargo development in Texas will be bank’s first net-positive campus
A new Wells Fargo development in the Dallas metroplex will be the national bank’s first net-positive campus, expected to generate more energy than it uses. The 850,000-sf project on 22 acres will generate power from solar panels and provide electric vehicle charging stations.
Regulations | May 8, 2023
Supreme Court case likely to have huge impact on Clean Water Act
A case before the Supreme Court will likely determine how the Clean Water Act is interpreted and the ruling could open up new areas for development within or adjacent to wetlands.
Senior Living Design | May 8, 2023
Seattle senior living community aims to be world’s first to achieve Living Building Challenge designation
Aegis Living Lake Union in Seattle is the world’s first assisted living community designed to meet the rigorous Living Building Challenge certification. Completed in 2022, the Ankrom Moisan-designed, 70,000 sf-building is fully electrified. All commercial dryers, domestic hot water, and kitchen equipment are powered by electricity in lieu of gas, which reduces the facility’s carbon footprint.


