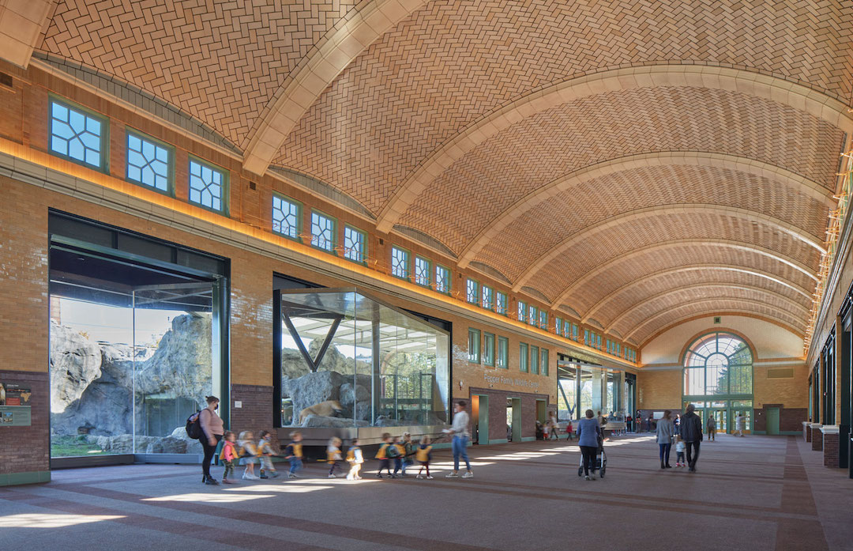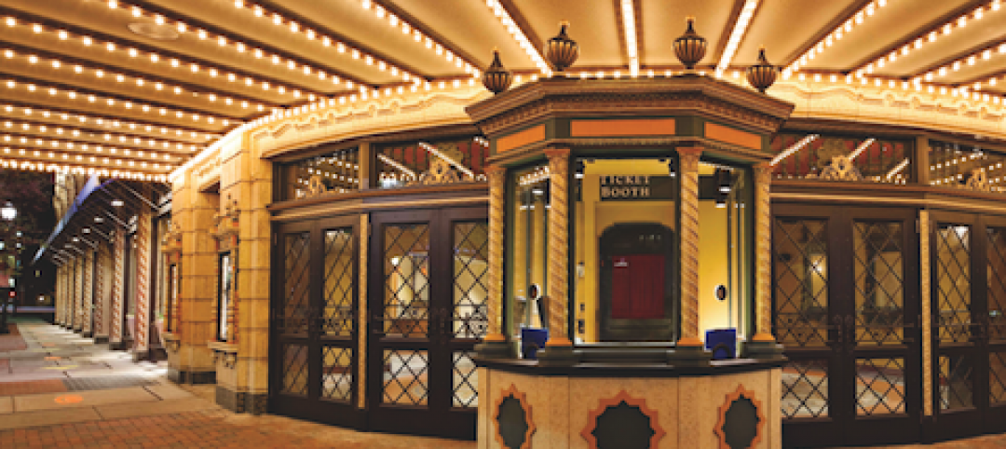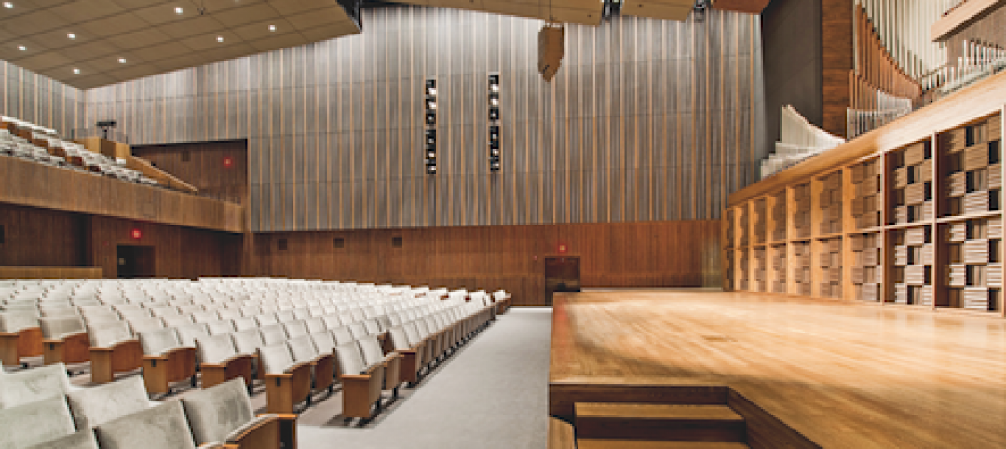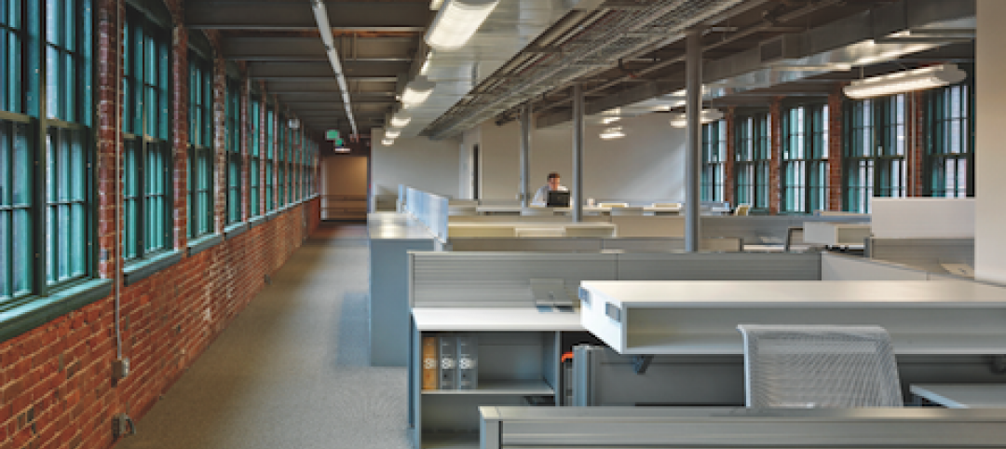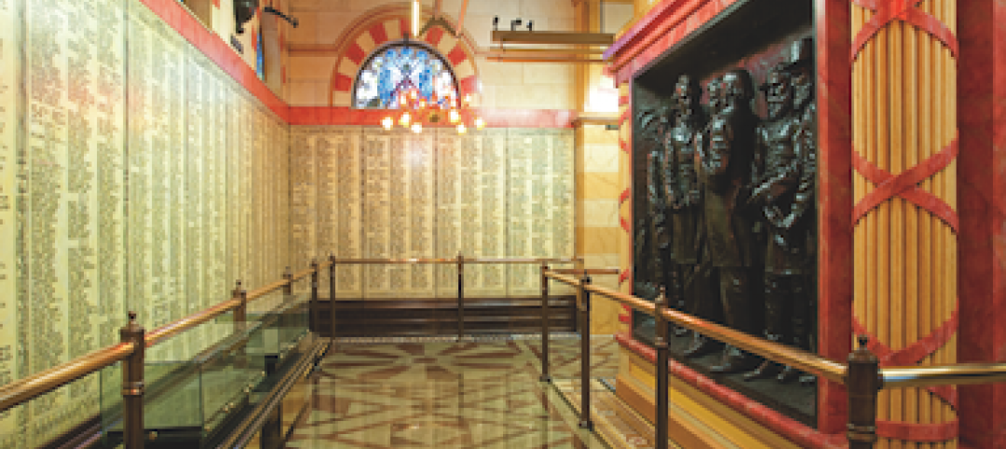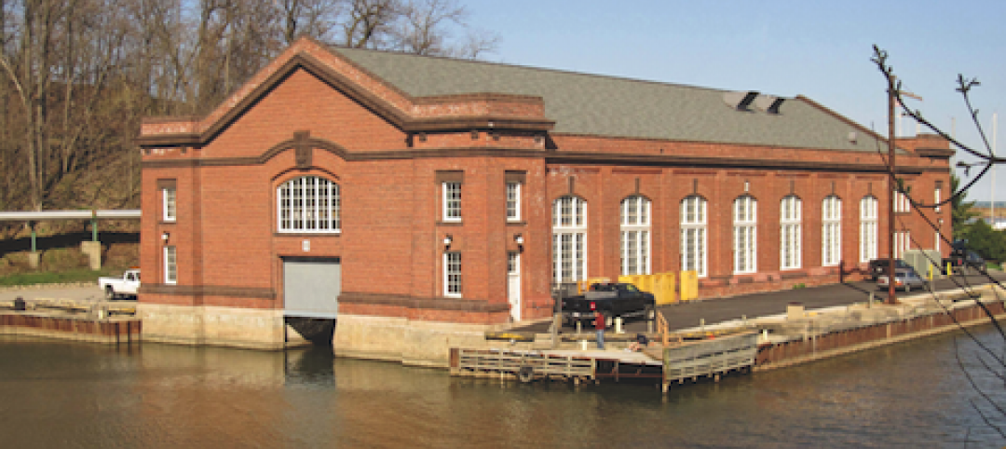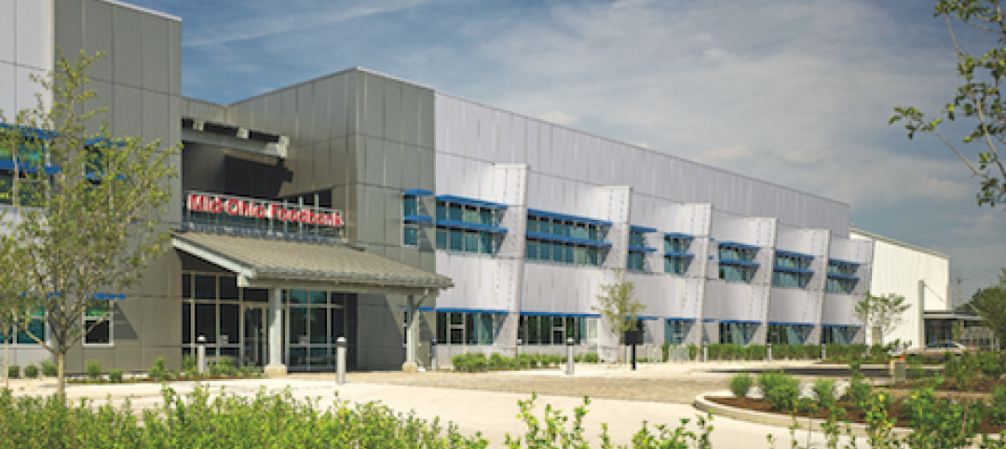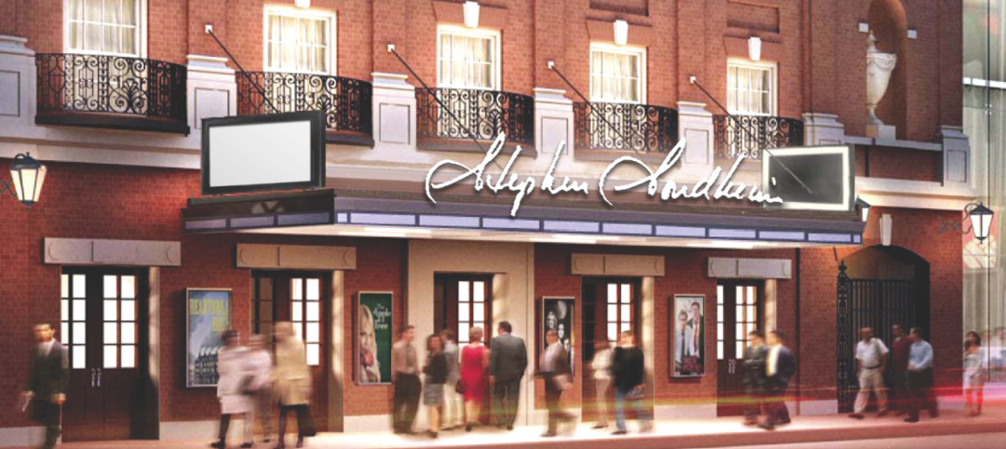Goettsch Partners has recently announced the completion of the $41 million renovation, restoration, and expansion of the Pepper Family Wildlife Center at Lincoln Park Zoo. The facility is home to a pride of African Lions, Canada Lynx, red pandas, and snow leopards.
The 54,000-sf facility nearly doubles the size of the previous lion habitat and provides increased transparency with a more immersive experience for visitors while restoring the architectural integrity of the original landmarked building. The habitat focuses on providing choices for the animals and enhanced wellbeing, from thermal comfort zones for heating and cooling to intricate rock work and trees for climbing.
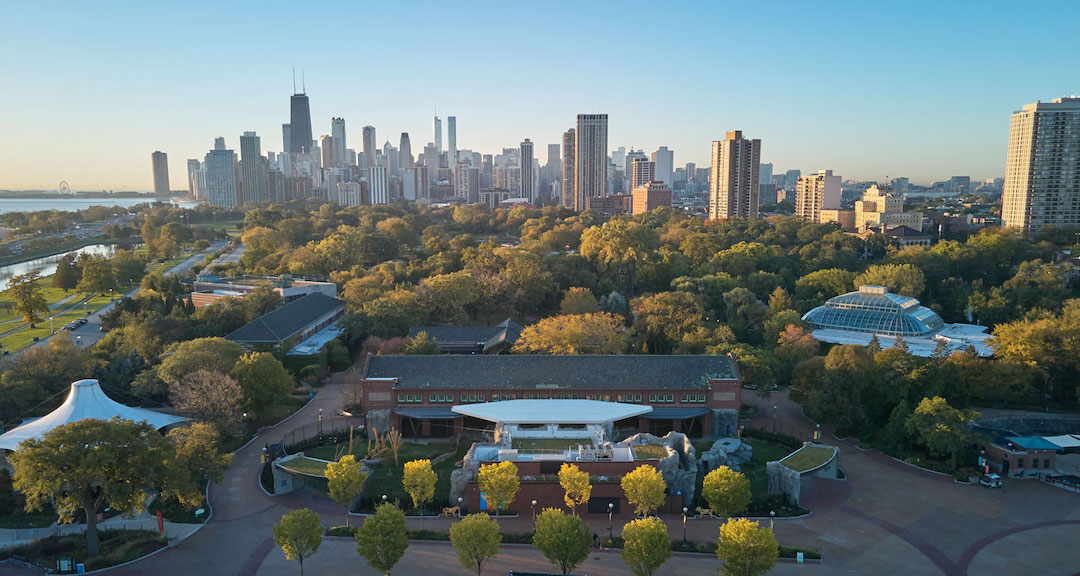
The original building, located at the heart of Lincoln Park Zoo, was originally completed in 1912 and designated a Chicago Landmark in 2005. The new lion habitat spans the full northern side of the building with the design informed by data collected by the zoo over the last several years on lion behavior and space use to understand their preferences.
Large 1 1/2”-thick glass panels provide expansive views of the outdoor lion space. The savanna-style habitat includes detailed rock work to introduce climbing features and expand environmental options for the lions while providing embedded heating and cooling elements for climate control. Tree structures and deadfall are made from trees certified by the Forest Stewardship Council. Food zip lines, simulating prey, provide an enrichment opportunity for the lions.
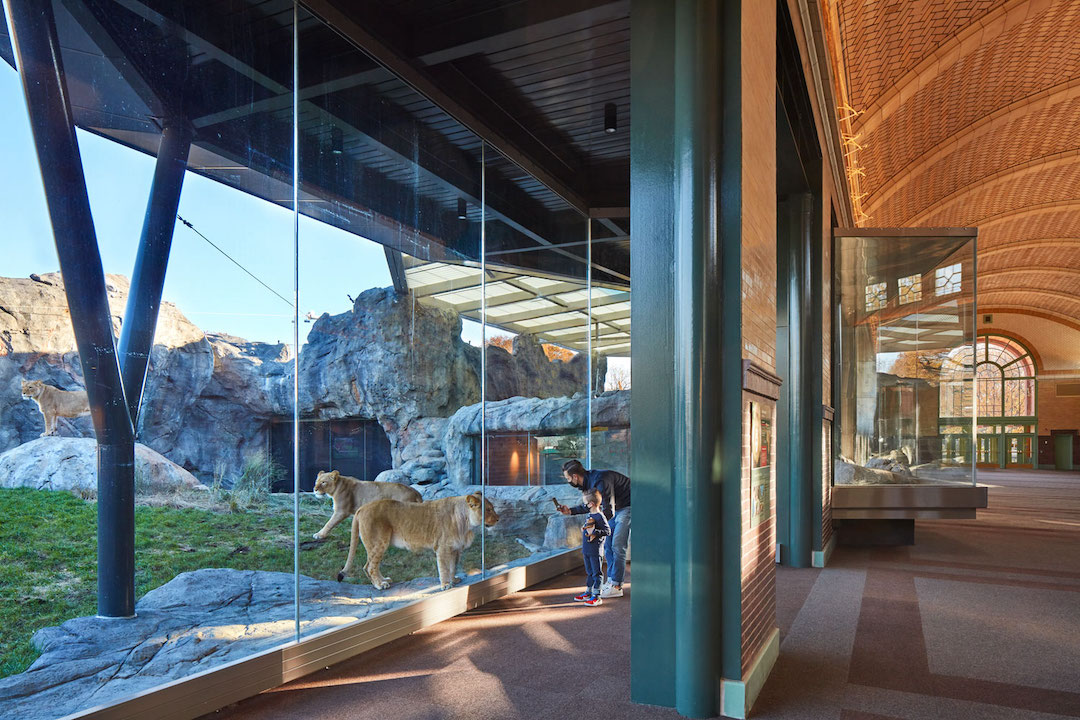
The building’s design facilitates viewing from the Lion Loop, a sunken elliptical path leading visitors down from the TAWANI Great Hall into the center of the habitat. The loop provides visitors the opportunity to view lions from all around, even through the skylights overhead. Additionally, a demonstration training wall allows visitors to view the lions working with zoo staff to participate in their care.
Goettsch Partners designed the project in collaboration with Seattle-based zoo exhibit specialists PJA.
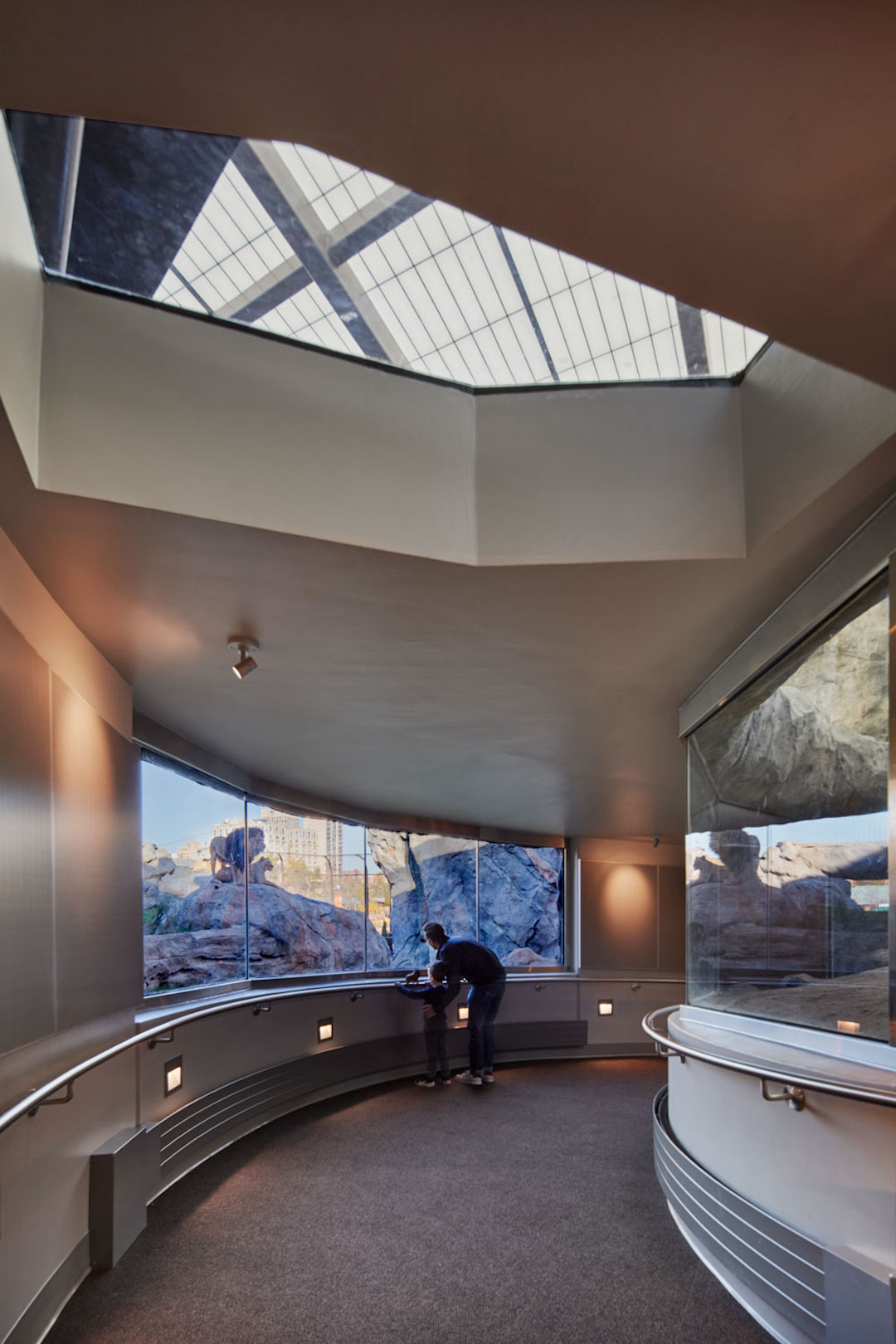
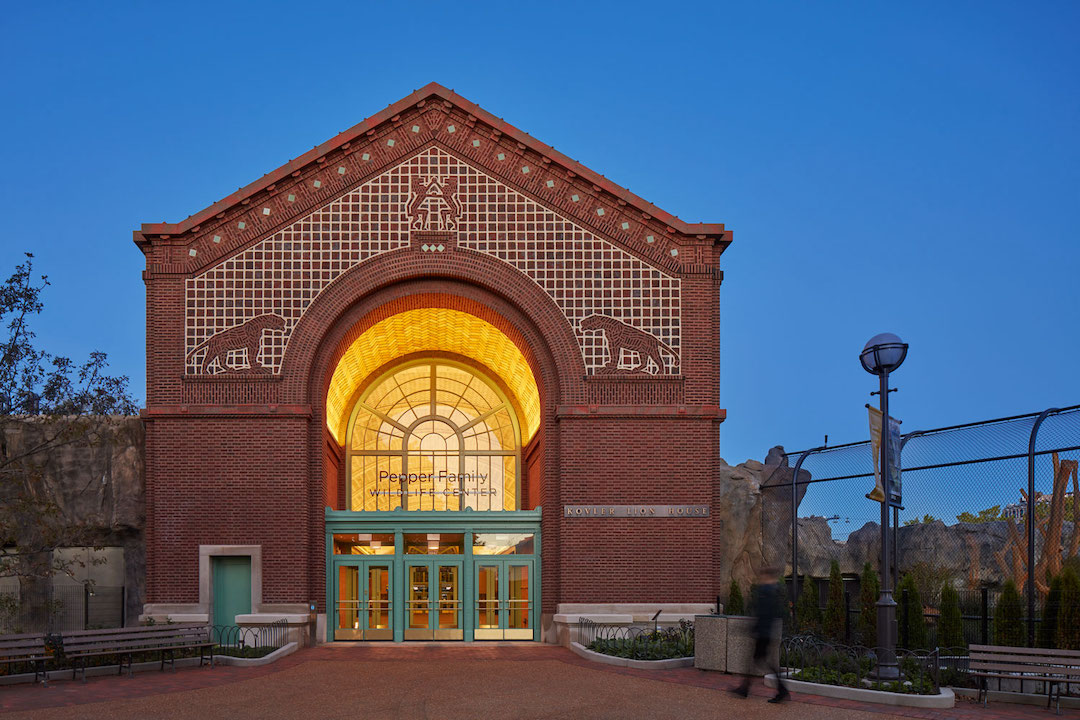
Related Stories
| Oct 12, 2010
Richmond CenterStage, Richmond, Va.
27th Annual Reconstruction Awards—Bronze Award. The Richmond CenterStage opened in 1928 in the Virginia capital as a grand movie palace named Loew’s Theatre. It was reinvented in 1983 as a performing arts center known as Carpenter Theatre and hobbled along until 2004, when the crumbling venue was mercifully shuttered.
| Oct 12, 2010
Gartner Auditorium, Cleveland Museum of Art
27th Annual Reconstruction Awards—Silver Award. Gartner Auditorium was originally designed by Marcel Breuer and completed, in 1971, as part of his Education Wing at the Cleveland Museum of Art. Despite that lofty provenance, the Gartner was never a perfect music venue.
| Oct 12, 2010
The Watch Factory, Waltham, Mass.
27th Annual Reconstruction Awards — Gold Award. When the Boston Watch Company opened its factory in 1854 on the banks of the Charles River in Waltham, Mass., the area was far enough away from the dust, dirt, and grime of Boston to safely assemble delicate watch parts.
| Oct 12, 2010
Cuyahoga County Soldiers’ and Sailors’ Monument, Cleveland, Ohio
27th Annual Reconstruction Awards—Gold Award. The Cuyahoga County Soldiers’ and Sailors’ Monument was dedicated on the Fourth of July, 1894, to honor the memory of the more than 9,000 Cuyahoga County veterans of the Civil War.
| Oct 12, 2010
Building 13 Naval Station, Great Lakes, Ill.
27th Annual Reconstruction Awards—Gold Award. Designed by Chicago architect Jarvis Hunt and constructed in 1903, Building 13 is one of 39 structures within the Great Lakes Historic District at Naval Station Great Lakes, Ill.
| Oct 12, 2010
From ‘Plain Box’ to Community Asset
The Mid-Ohio Foodbank helps provide 55,000 meals a day to the hungry. Who would guess that it was once a nondescript mattress factory?
| Sep 22, 2010
Michael Van Valkenburg Assoc. wins St. Louis Gateway Arch design competition
Landscape architect Michael Van Valkenburgh and a multidisciplinary team of experts in “urban renewal, preservation, commemoration, social connections and ecological restoration” have been picked for the planning phase of The City+The Arch+The River 2015 International Design Competition.
| Sep 13, 2010
Second Time Around
A Building Team preserves the historic facade of a Broadway theater en route to creating the first green playhouse on the Great White Way.


