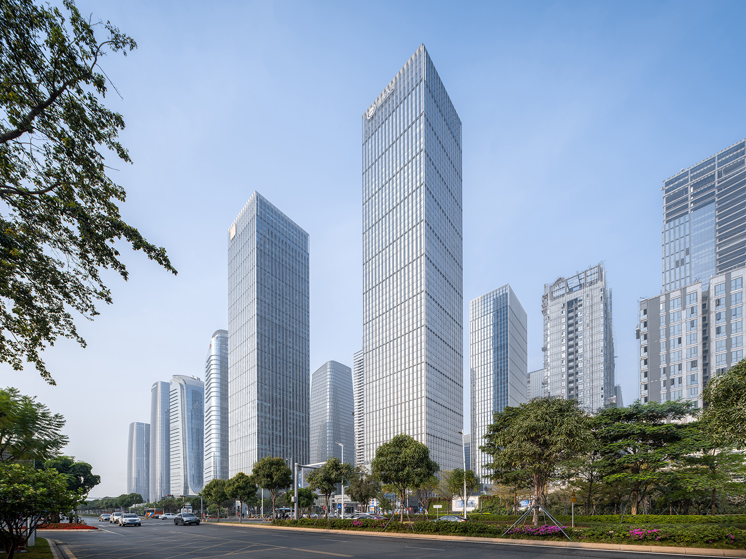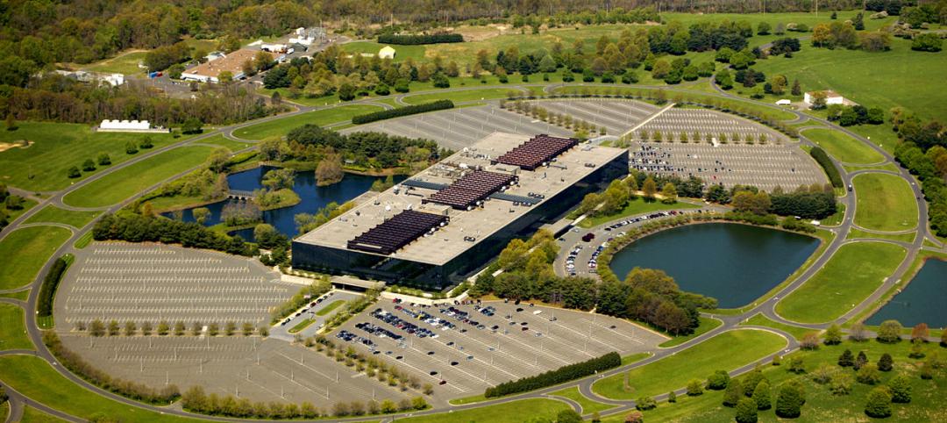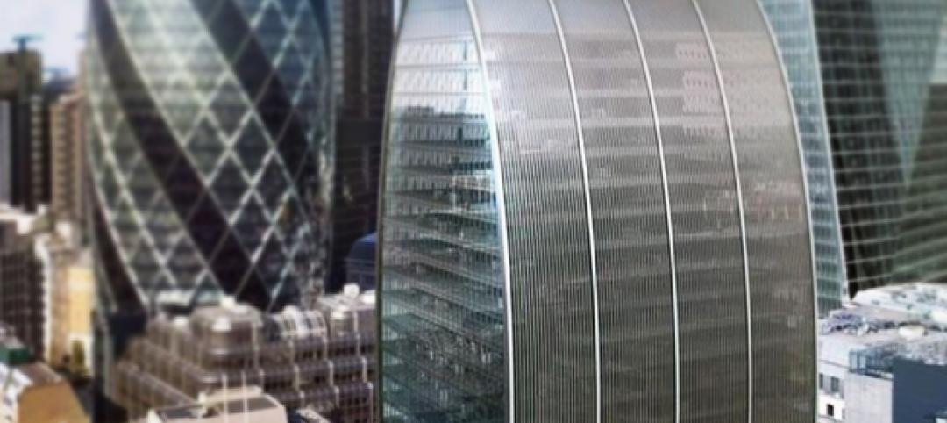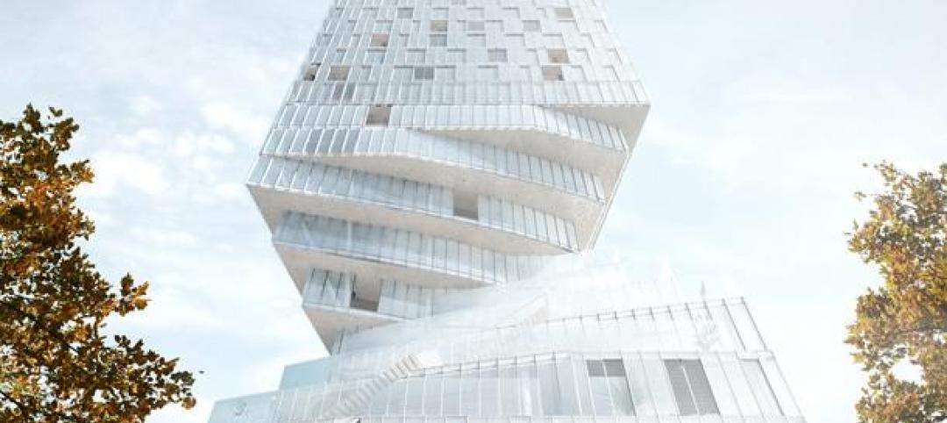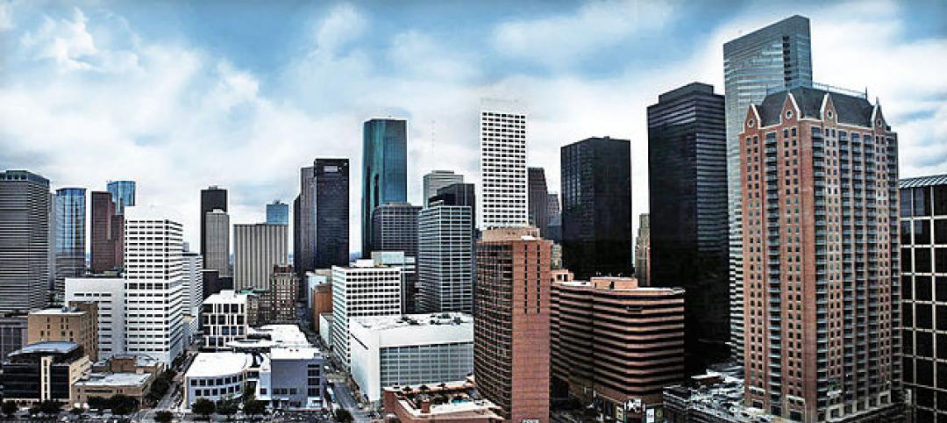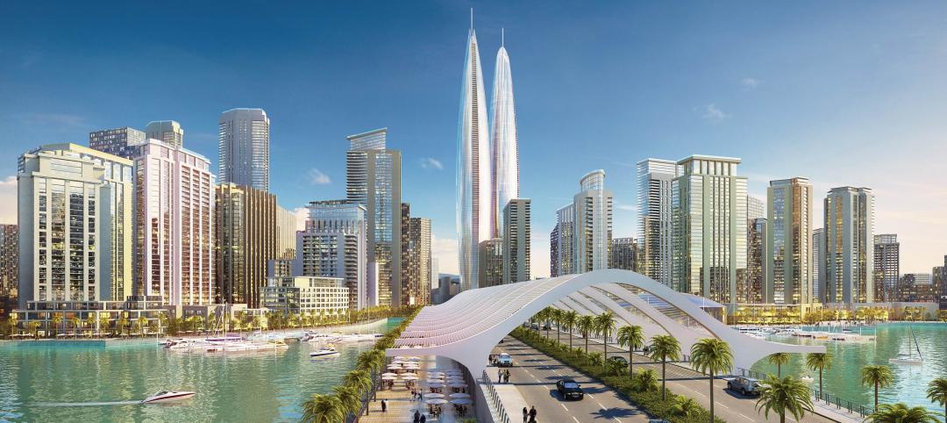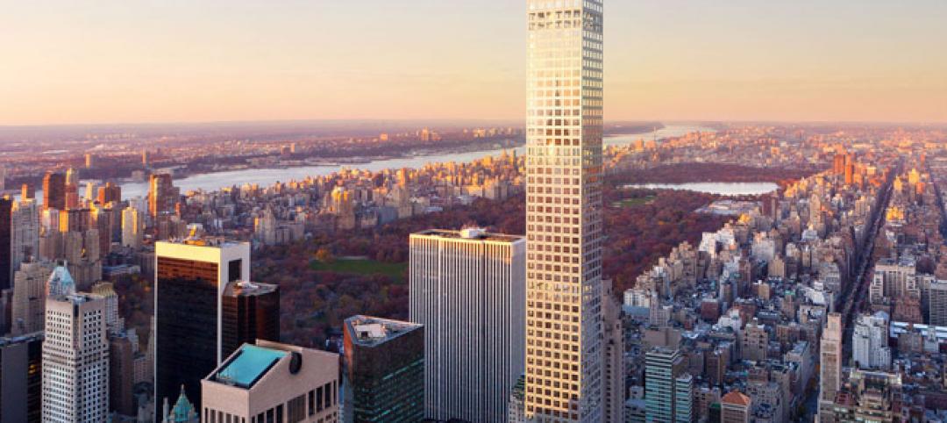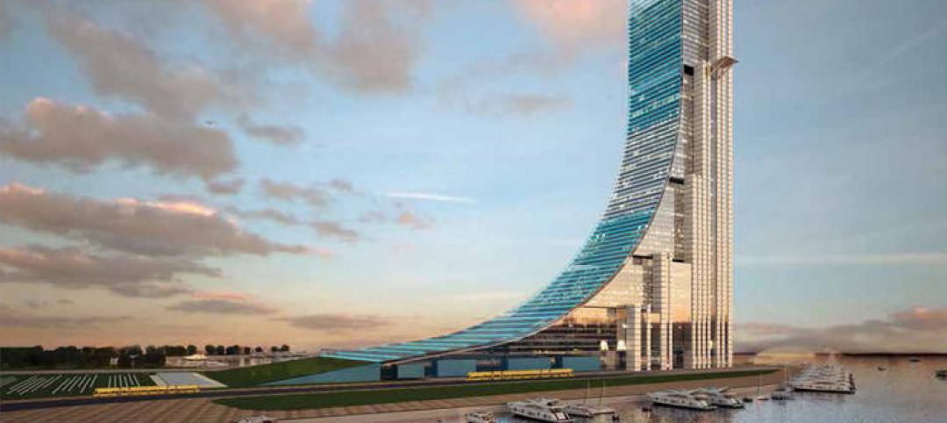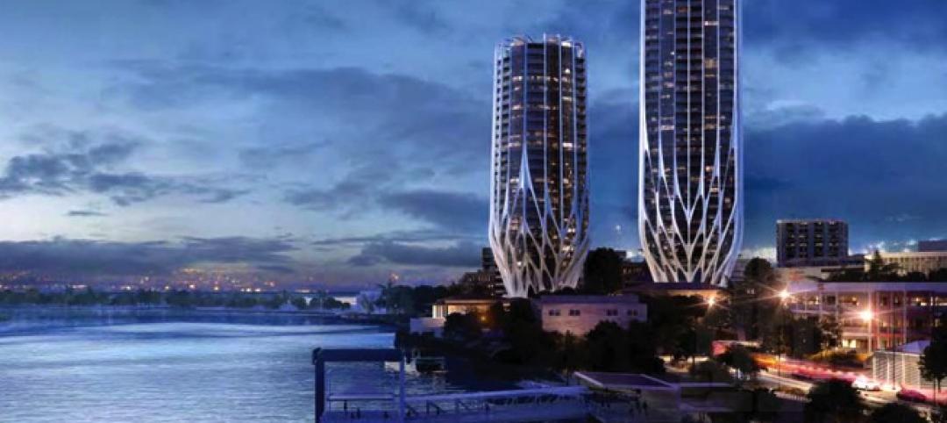Chicago-based global architecture firm Goettsch Partners (GP) recently announced the completion of its largest project in China to date: the China Resources Qianhai Center, a mixed-use complex in the Qianhai district of Shenzhen. Developed by CR Land, the project includes five towers totaling almost 472,000 square meters (4.6 million sf).
The overall development, which totals more than 500,000 square meters (5.4 million sf), comprises three office towers, a hotel tower, an apartment tower, and a terraced retail complex. GP designed the towers and co-developed the master plan with UK-based design firm Benoy, which also designed the retail complex.
To prioritize the pedestrian experience, the project team combined the original eight-parcel site into two larger blocks, unifying the development and minimizing vehicular traffic within the site. The five towers are arranged around the site’s perimeter to create an urban street wall while also opening the site’s interior for pedestrians. Inside this “financial canyon,” terraced levels reduce the scale of the urban streetscape and provide multiple options for social interaction. In addition, the pedestrian canyon’s lush landscape supports Shenzhen’s “sponge city” requirements to absorb rain and prevent flooding.
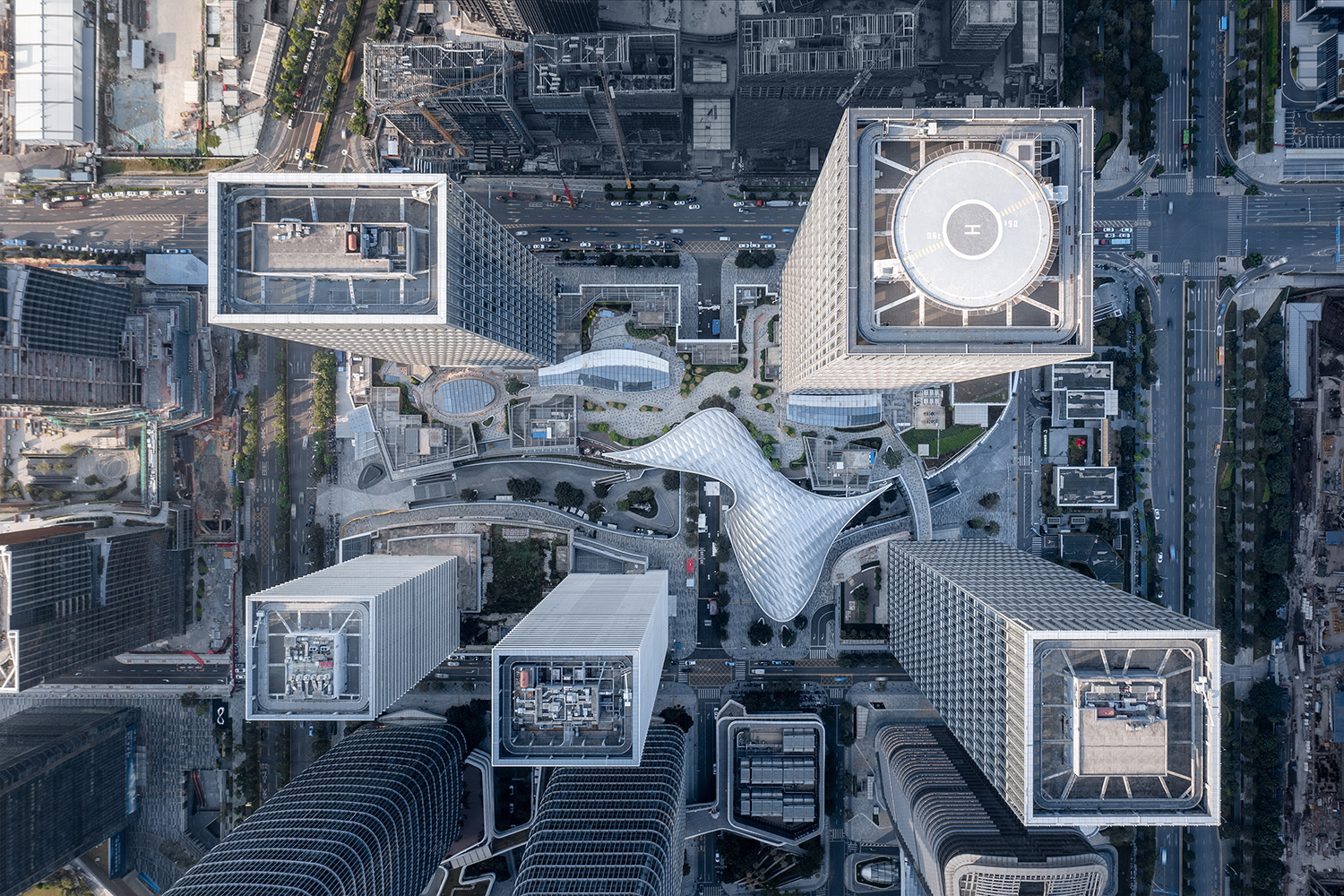
As one of the first developments within the recently created Qianhai district, the China Resources Qianhai Center supports a live-work environment to draw people to the neighborhood. The development also aims to project “a character of reserved elegance, quality, and permanence” to attract global finance companies, according to a press statement. As an example: The windows can open and close within the shadows of the building’s double-fin sunshades, reducing visual disruption and maintaining visual cohesion.
On the Building Team:
Owner/developer: China Resources Land Co., Ltd.
Design architects: Goettsch Partners and Benoy
Architect of record, MEP engineer of record, and structural engineer of record: Architectural Design and Research Institute of Guangdong
MEP design engineer: Meinhardt
Structural design engineer: WSP
Construction manager: China State Construction Engineering Corporation
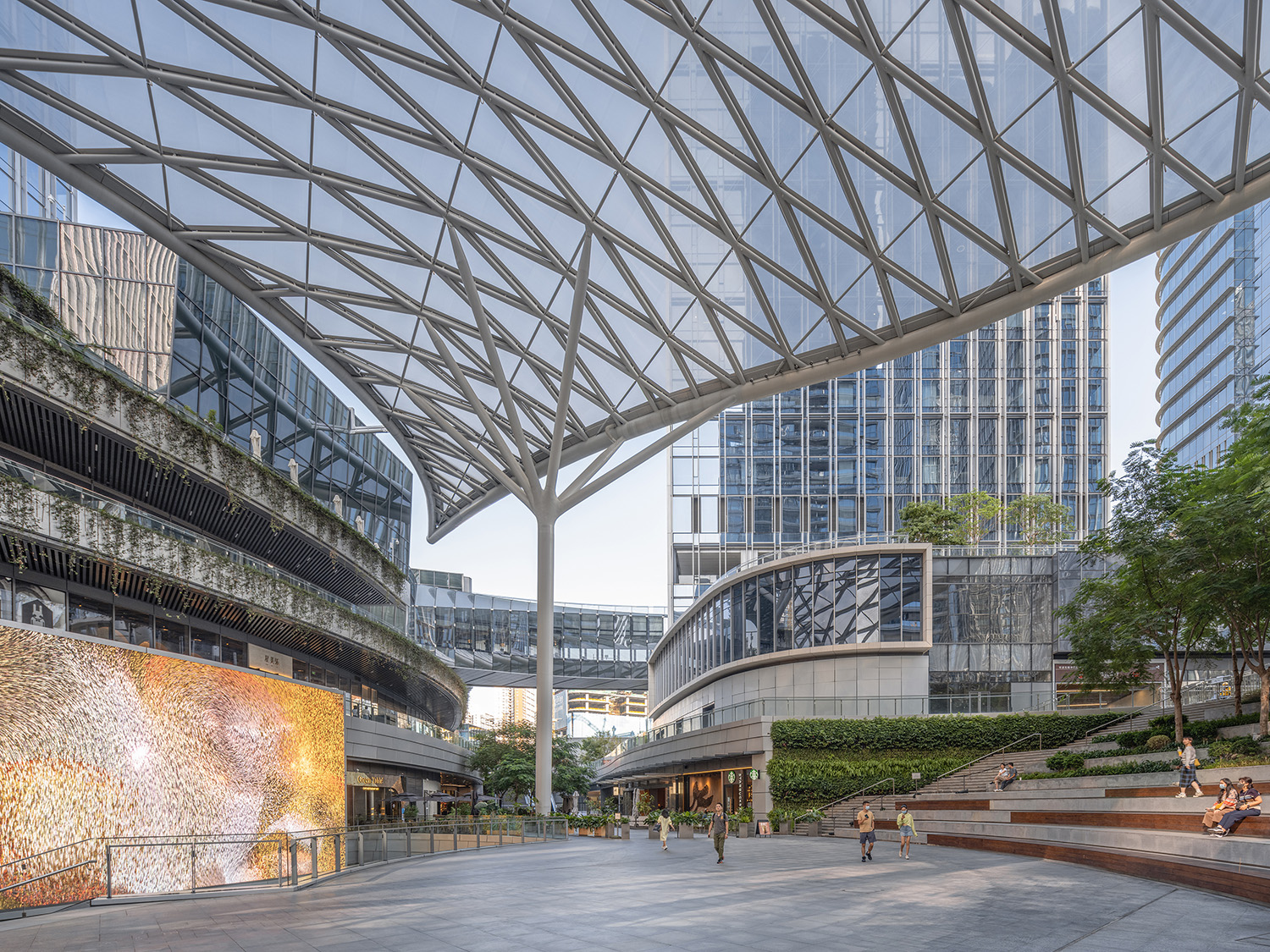
China Resources Qianhai Center, Planning Animation (c) Goettsch Partners from Goettsch Partners on Vimeo.
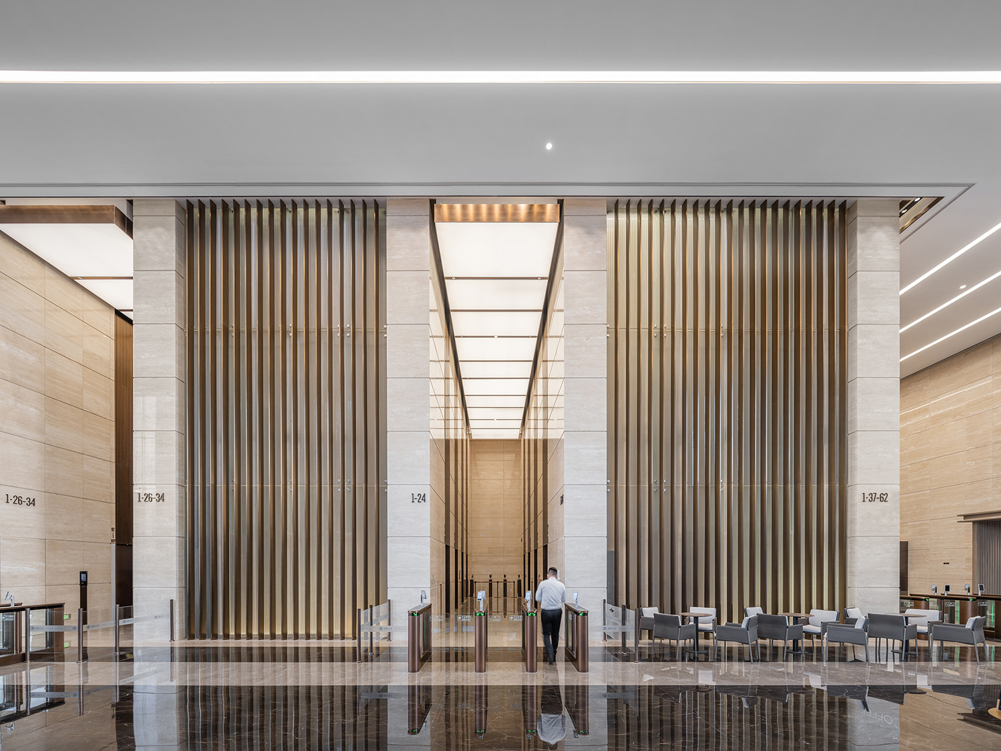
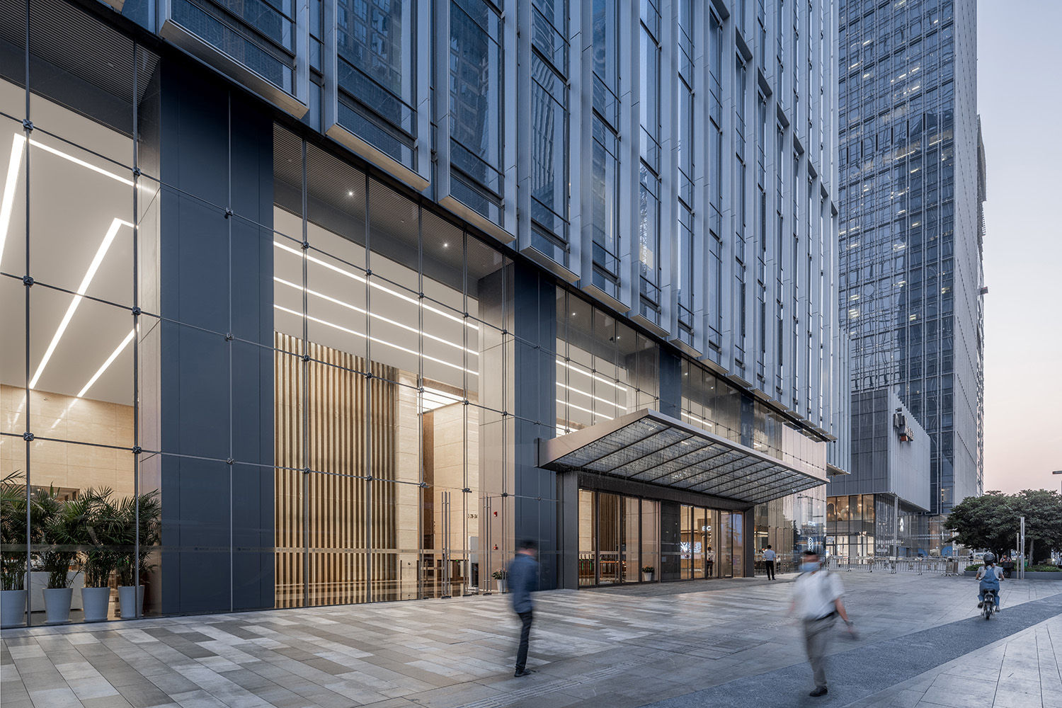
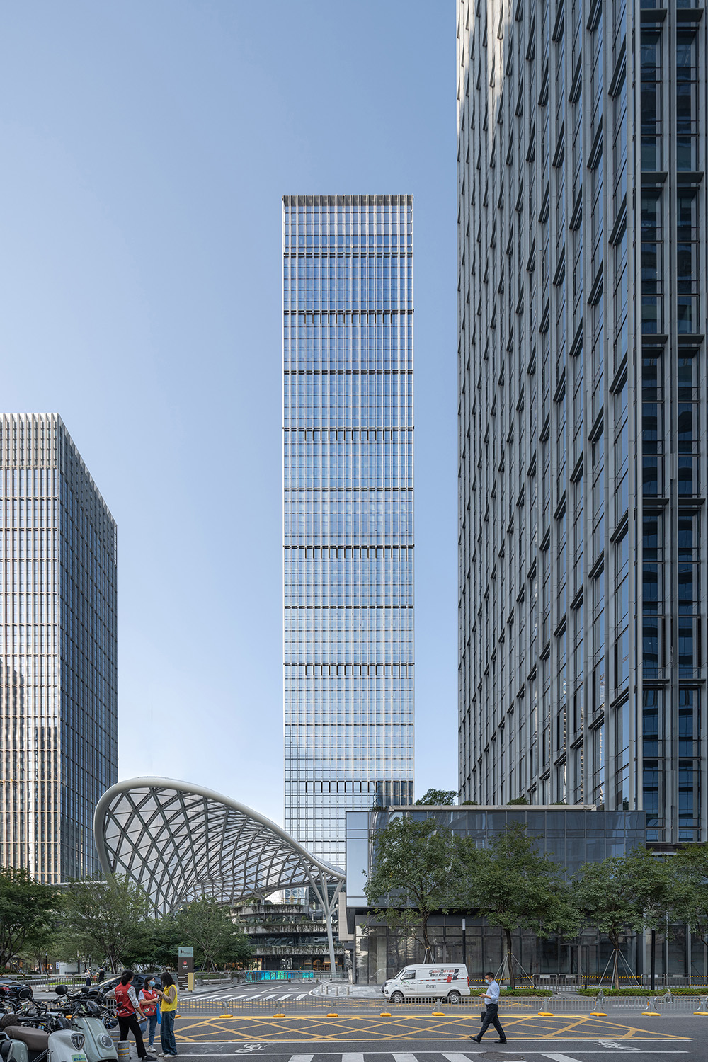
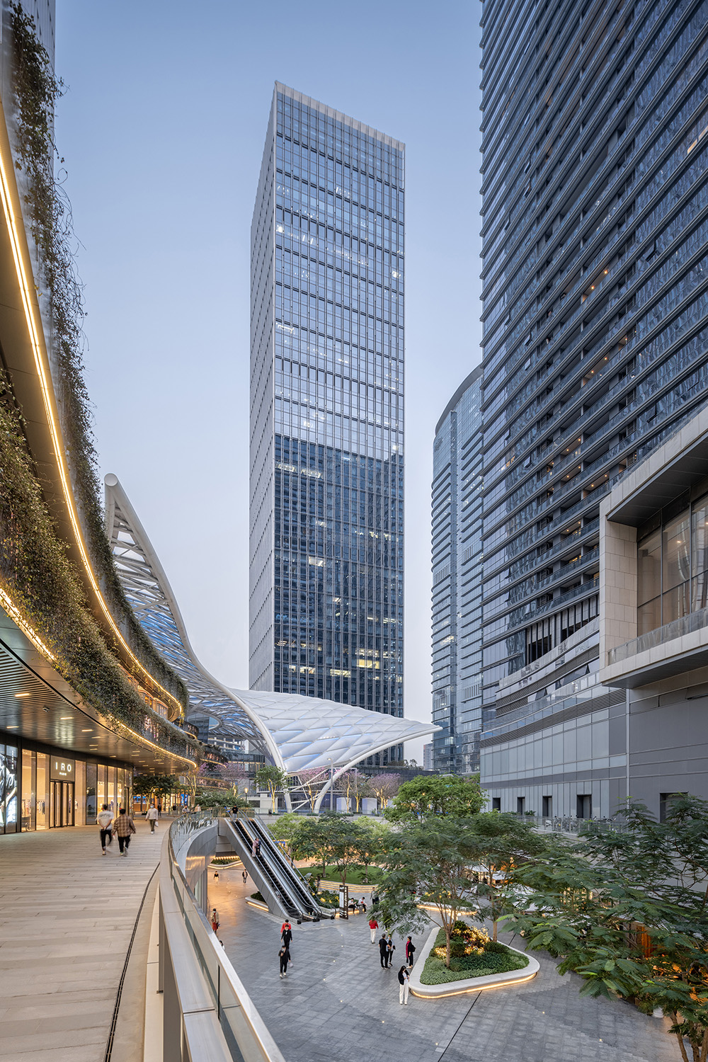
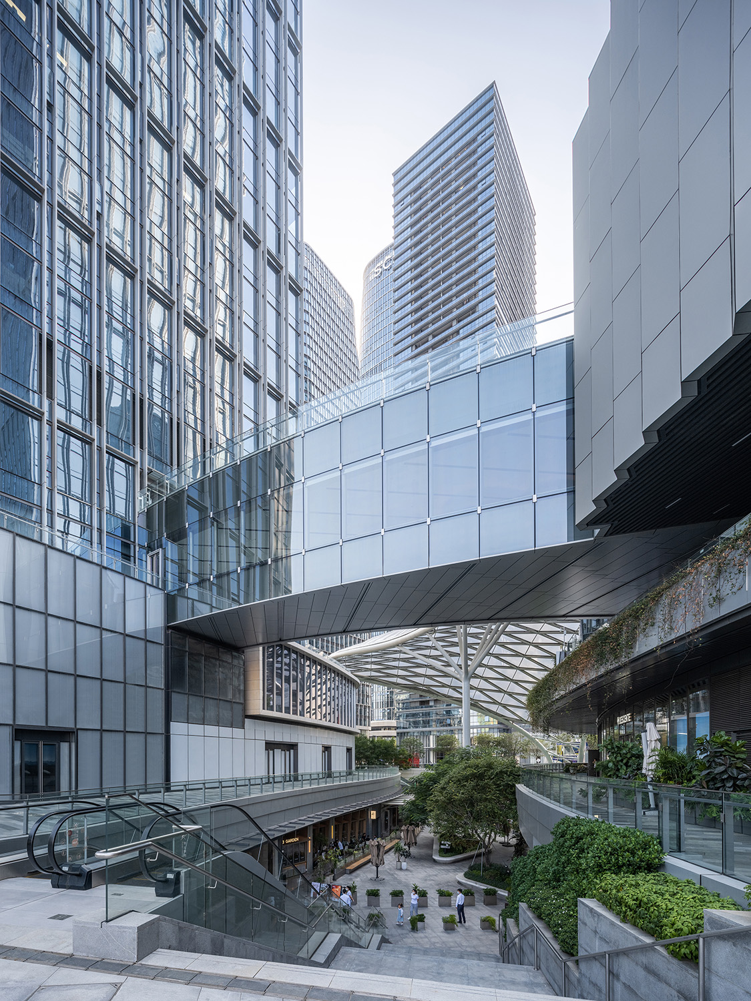
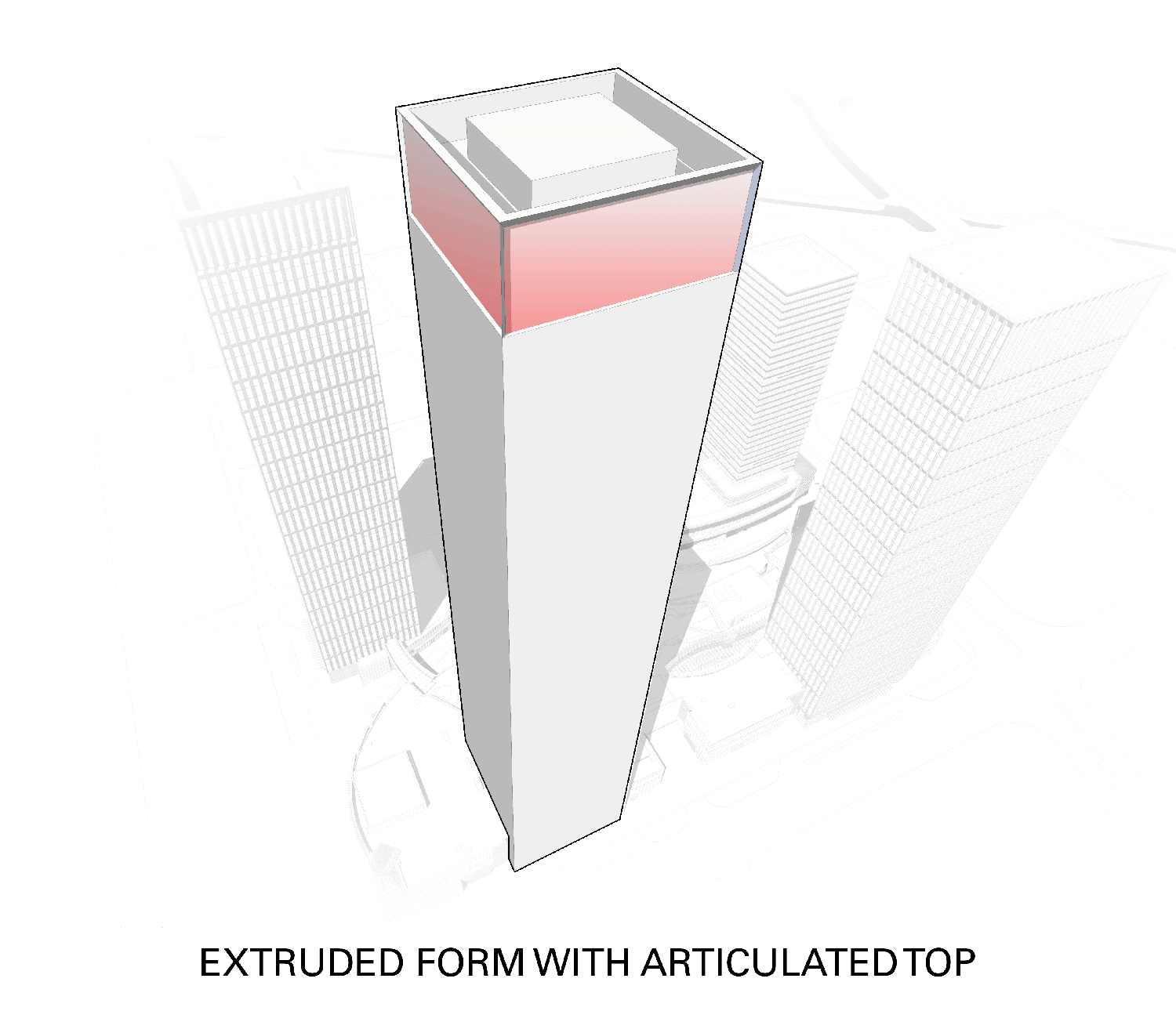
Related Stories
Mixed-Use | Feb 11, 2015
Developer plans to turn Eero Saarinen's Bell Labs HQ into New Urbanist town center
Designed by Eero Saarinen in the late 1950s, the two-million-sf, steel-and-glass building was one of the best-funded and successful corporate research laboratories in the world.
Office Buildings | Jan 27, 2015
London plans to build Foggo Associates' 'can of ham' building
The much delayed high-rise development at London’s 60-70 St. Mary Axe resembles a can of ham, and the project's architects are embracing the playful sobriquet.
Mixed-Use | Jan 26, 2015
MVRDV designs twisty skyscraper to grace Vienna's skyline
The twist maximizes floor space and decreases the amount of shadows the building will cast on the surrounding area.
| Jan 7, 2015
4 audacious projects that could transform Houston
Converting the Astrodome to an urban farm and public park is one of the proposals on the table in Houston, according to news site Houston CultureMap.
| Oct 31, 2014
Dubai plans world’s next tallest towers
Emaar Properties has unveiled plans for a new project containing two towers that will top the charts in height, making them the world’s tallest towers once completed.
| Oct 15, 2014
Final touches make 432 Park Avenue tower second tallest in New York City
Concrete has been poured for the final floors of the residential high-rise at 432 Park Avenue in New York City, making it the city’s second-tallest building and the tallest residential tower in the Western Hemisphere.
| Oct 6, 2014
Moshe Safdie: Skyscrapers lead to erosion of urban connectivity
The 76-year-old architect sees skyscrapers and the privatization of public space to be the most problematic parts of modern city design.
| Sep 23, 2014
Cloud-shaped skyscraper complex wins Shenzhen Bay Super City design competition
Forget the cubist, clinical, glass and concrete jungle of today's financial districts. Shenzhen's new plan features a complex of cloud-shaped skyscrapers connected to one another with sloping bridges.
| Sep 15, 2014
Argentina reveals plans for Latin America’s tallest structure
Argentine President Cristina Fernández de Kirchner announces the winning design by MRA+A Álvarez | Bernabó | Sabatini for the capital's new miexed use tower.
| Sep 5, 2014
First Look: Zaha Hadid's Grace on Coronation towers in Australia
Zaha Hadid's latest project in Australia is a complex of three, tapered residential high-rises that have expansive grounds to provide the surrounding community unobstructed views and access to the town's waterfront.


