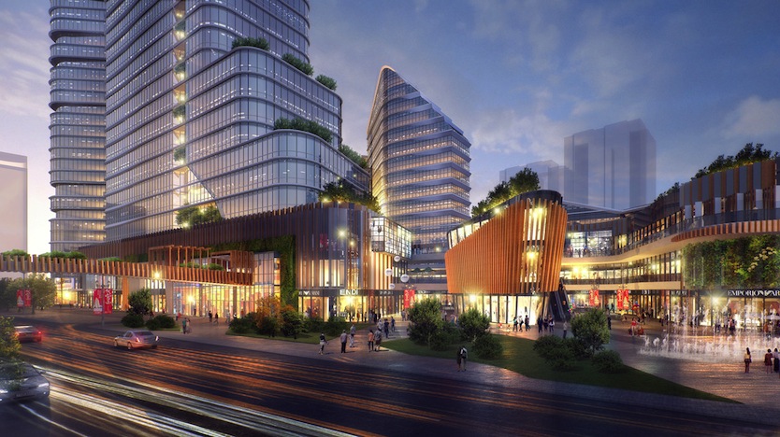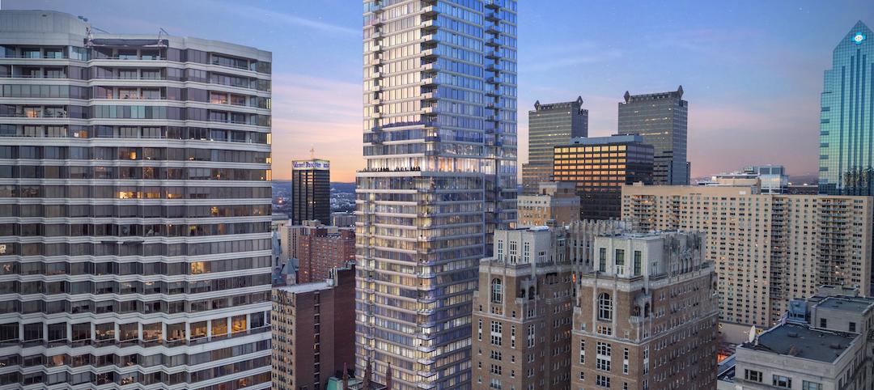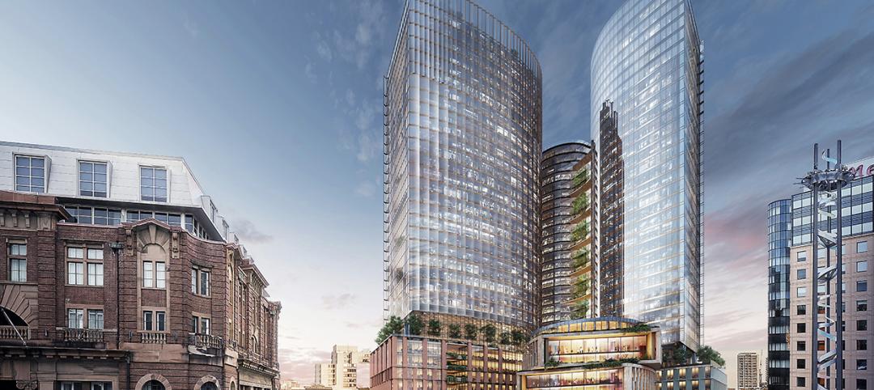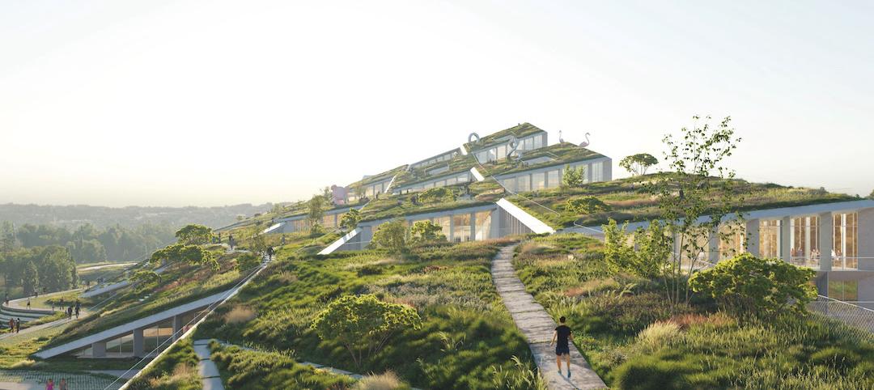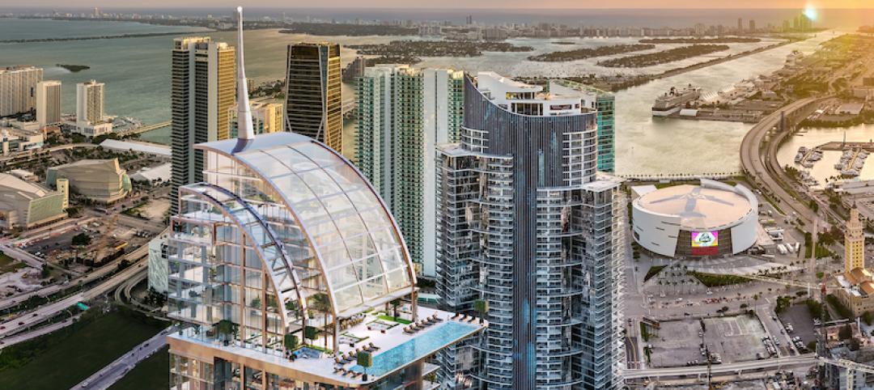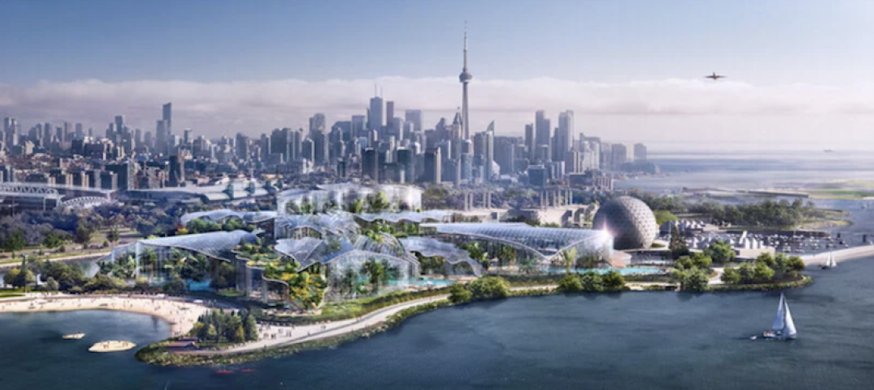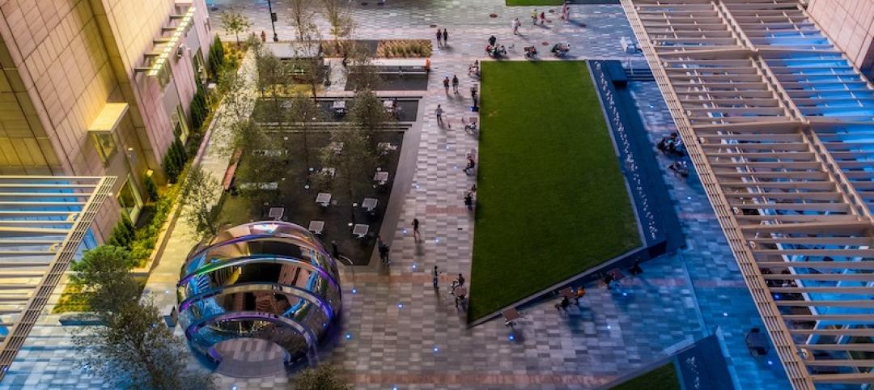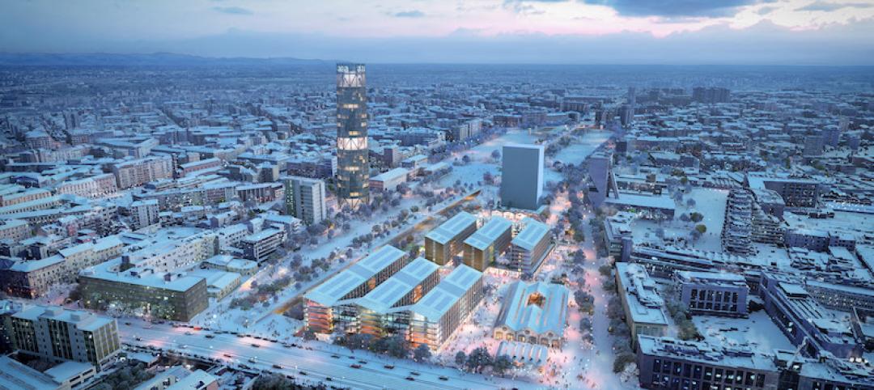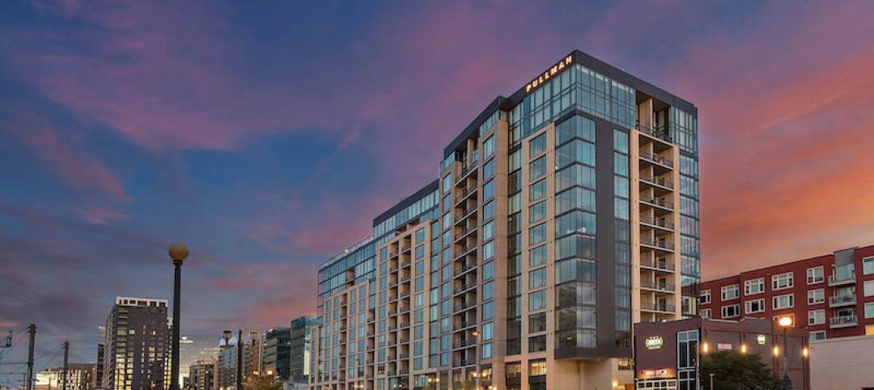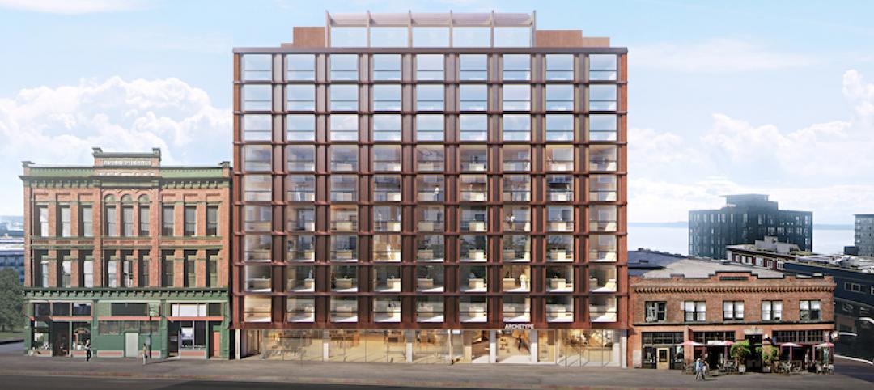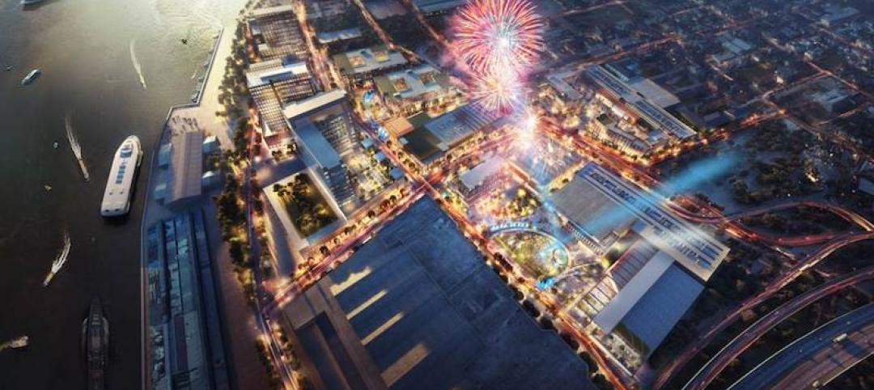Two firms won a design competition for their concept for a Shanghai mixed-use development.
Goettsch Partners, an architecture firm based in Chicago, and Lead 8, a multidisciplinary architecture and design studio in Hong Kong, created a 264,000-sm complex that will have plenty of features to entice people to visit, work, or even live there.
The complex consists of two parcels. The western parcel will have five buildings that will contain 131,000 sm of office space, 54,000 sm of retail, 22,000 sm of apartment space, and a 5,000 sm cultural center. The eastern parcel has 45,000 sm of loft apartment space above a 15,000 sm podium. The complex’s 15,000-sm headquarters will also be located on the eastern side. Parks, indoor-outdoor workspaces, green walkways, fountains, and pavilions are also planned.
The development will be situated just north of the Shanghai Railway Station, which will connect the complex to the rest of the city. To accommodate visitors, the complex put a premium on a walkable layout. It will have above multiple bridges and below grade pedestrian routes that will link up with public transit systems and neighboring developments.
GP is leading the planning and design of the offices and residential buildings, while Lead 8 is handling the design and planning of the retail podiums. Construction is set to begin in the second quarter of this year.
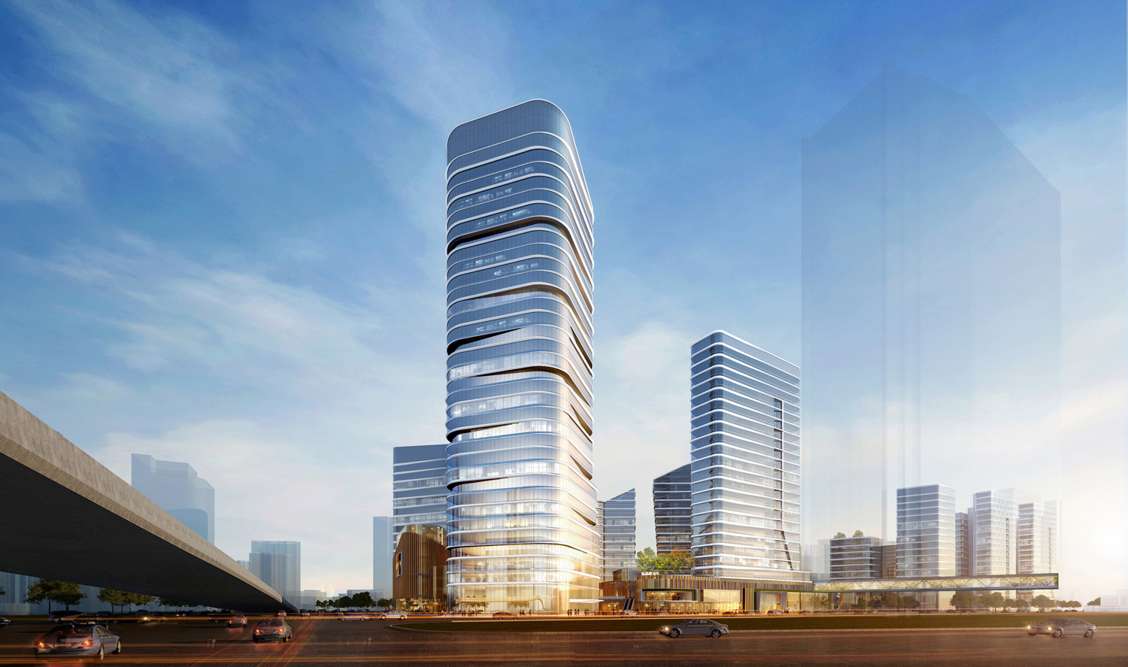
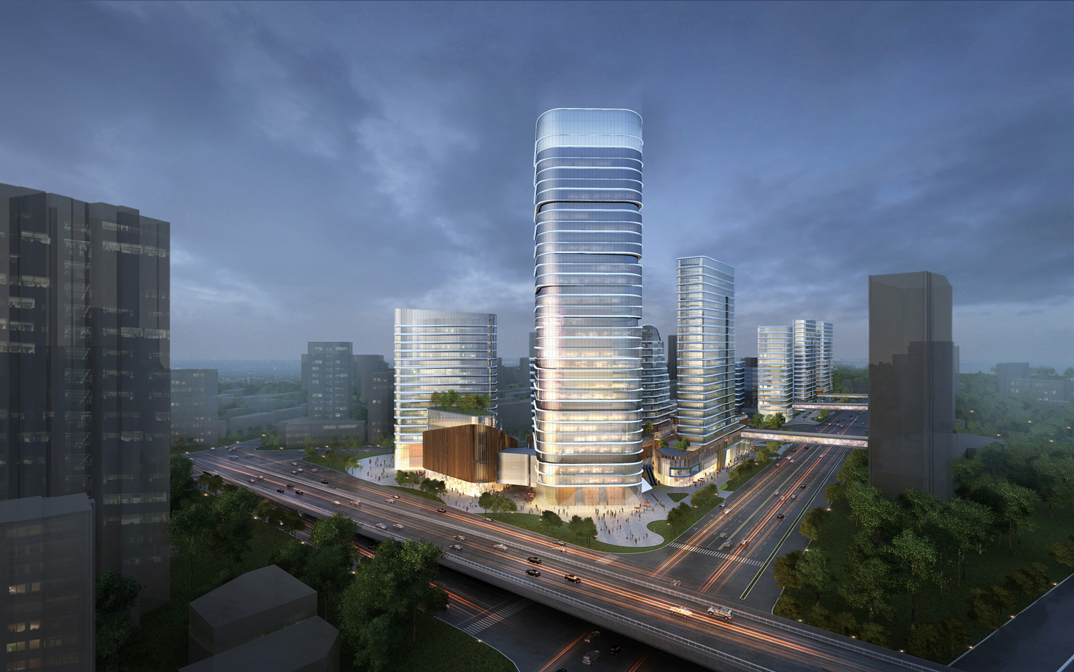
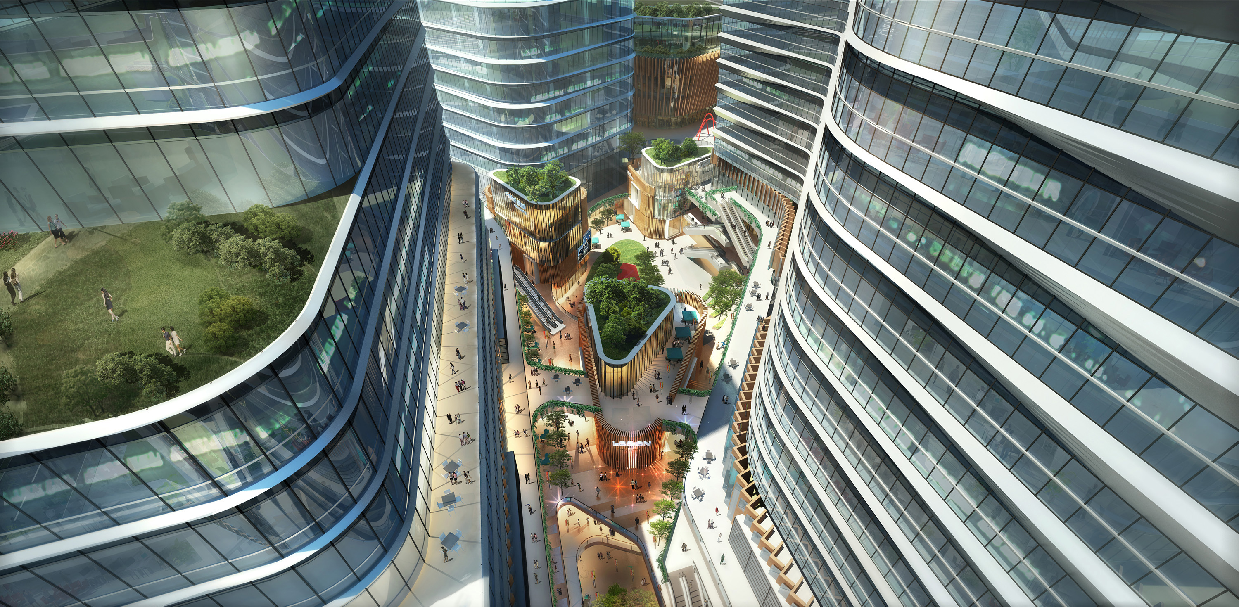
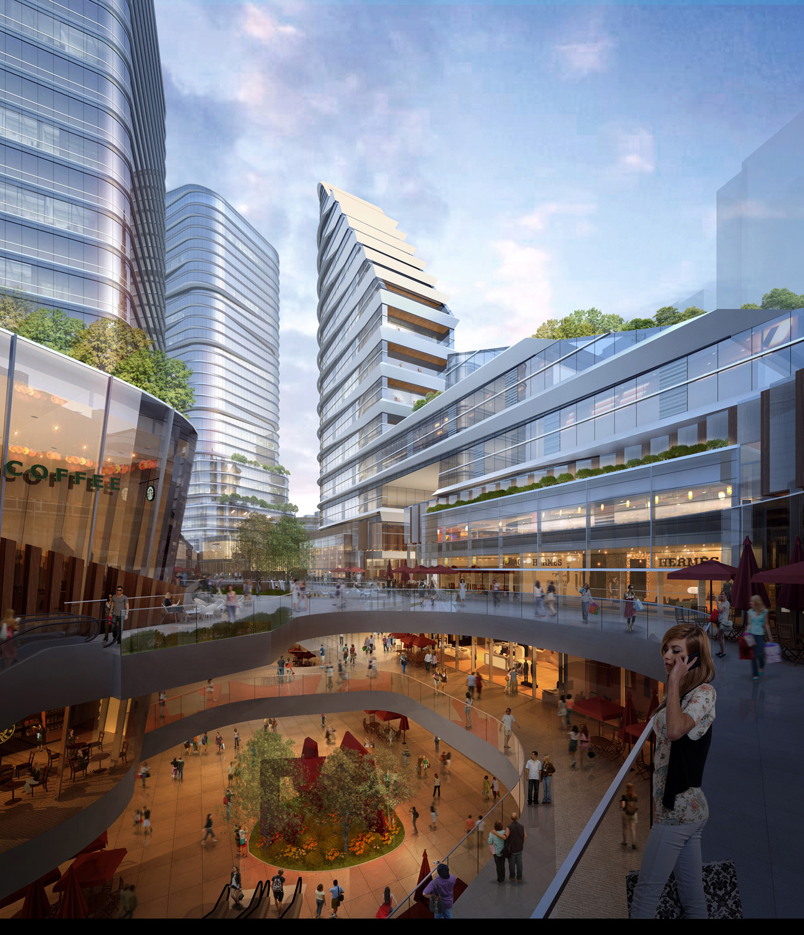
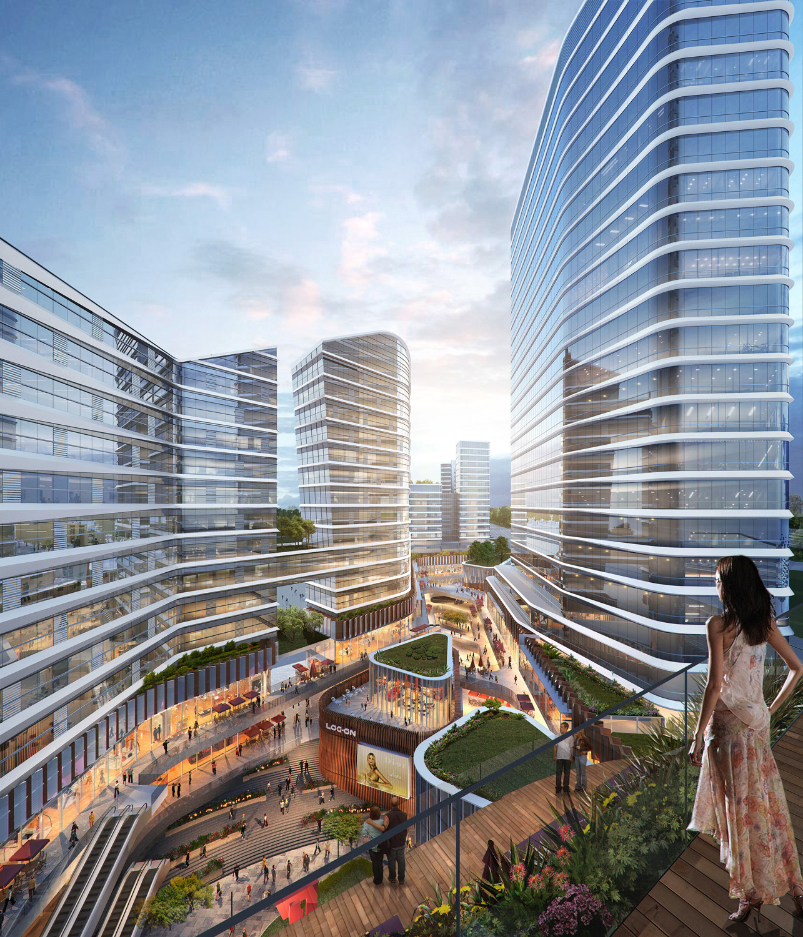
Related Stories
Mixed-Use | Sep 30, 2021
The Laurel Rittenhouse Square is set to be Philadelphia’s tallest residential tower
Solomon Cordwell Buenz designed the project.
Glass and Glazing | Sep 30, 2021
Plans move forward on Central Place Sydney, duel towers with an AI-driven façade system
SOM and Fender Katsalidis are designing the project.
Mixed-Use | Sep 28, 2021
BIG designs new Farfetch HQ on the slopes of Leça River in Porto
The project is situated within the larger Fuse Valley site.
Mixed-Use | Aug 19, 2021
COVID-conscious, pandemic-ready skyscraper breaks ground in Miami
The project will be part of Miami Worldcenter.
Mixed-Use | Aug 4, 2021
Diamond Schmitt to lead design for Therme Canada | Ontario Place redevelopment
The project will be a year-round waterfront destination.
Mixed-Use | Aug 2, 2021
AT&T Discovery District is Dallas’ newest mixed-use destination
Gensler designed the project.
Mixed-Use | Jul 16, 2021
SOM to lead the design of the 2026 Milan-Cortina Olympic Village
The project is part of the updated Porta Romana railway yard master plan.
Multifamily Housing | Jul 15, 2021
Greystar’s The Pullman is a new mixed-use apartment community in Denver
The Mulhern Group designed the project.
Mixed-Use | Jun 30, 2021
Design details released about new development in Seattle’s vibrant Belltown district
Connecting the building, called Archetype, to the street, neighborhood, and bay is a key imperative.
Mixed-Use | Jun 21, 2021
Design team of Gensler and Manning selected to design The River District
The mixed-use neighborhood will be built along the Mississippi River in New Orleans.


