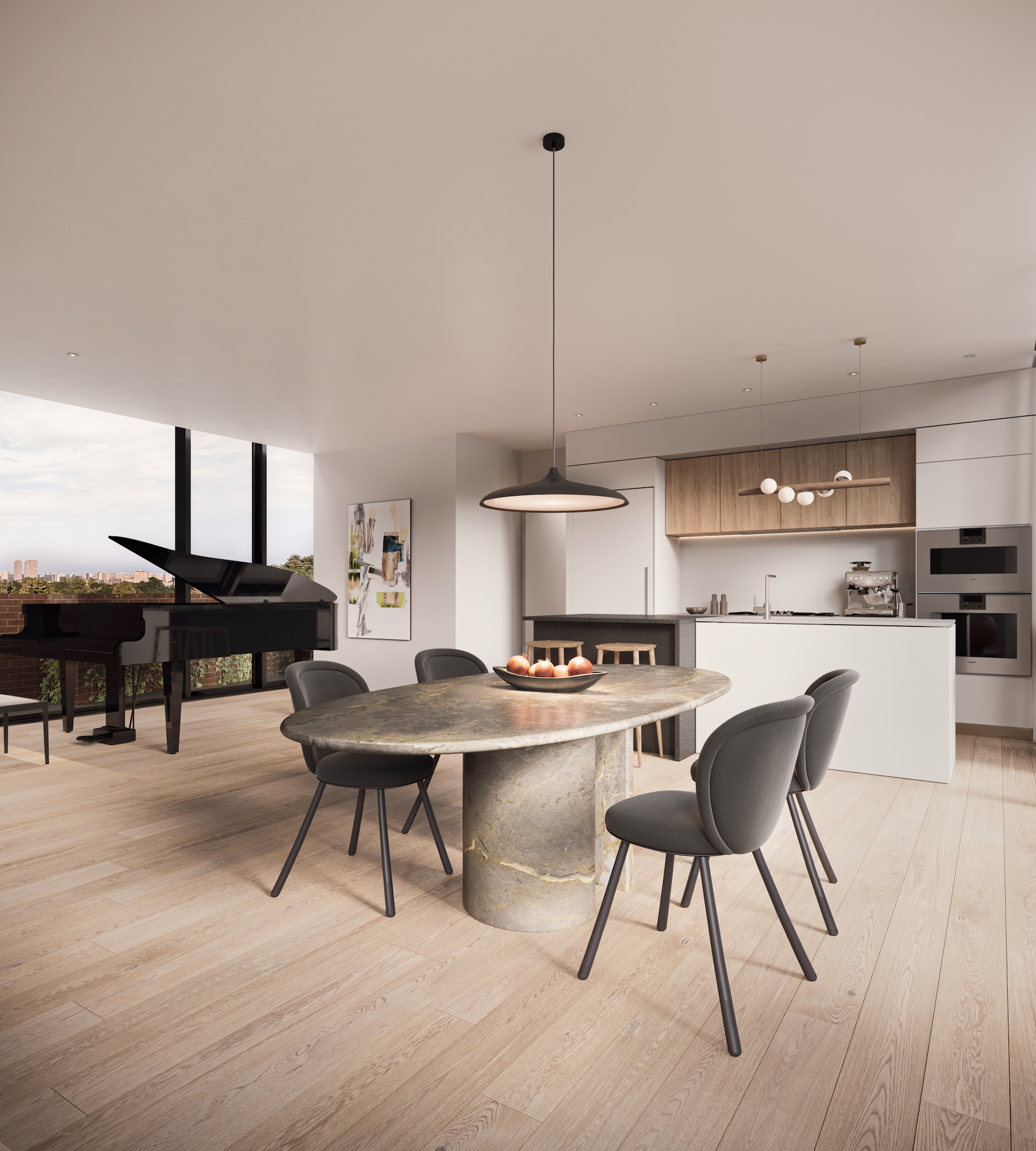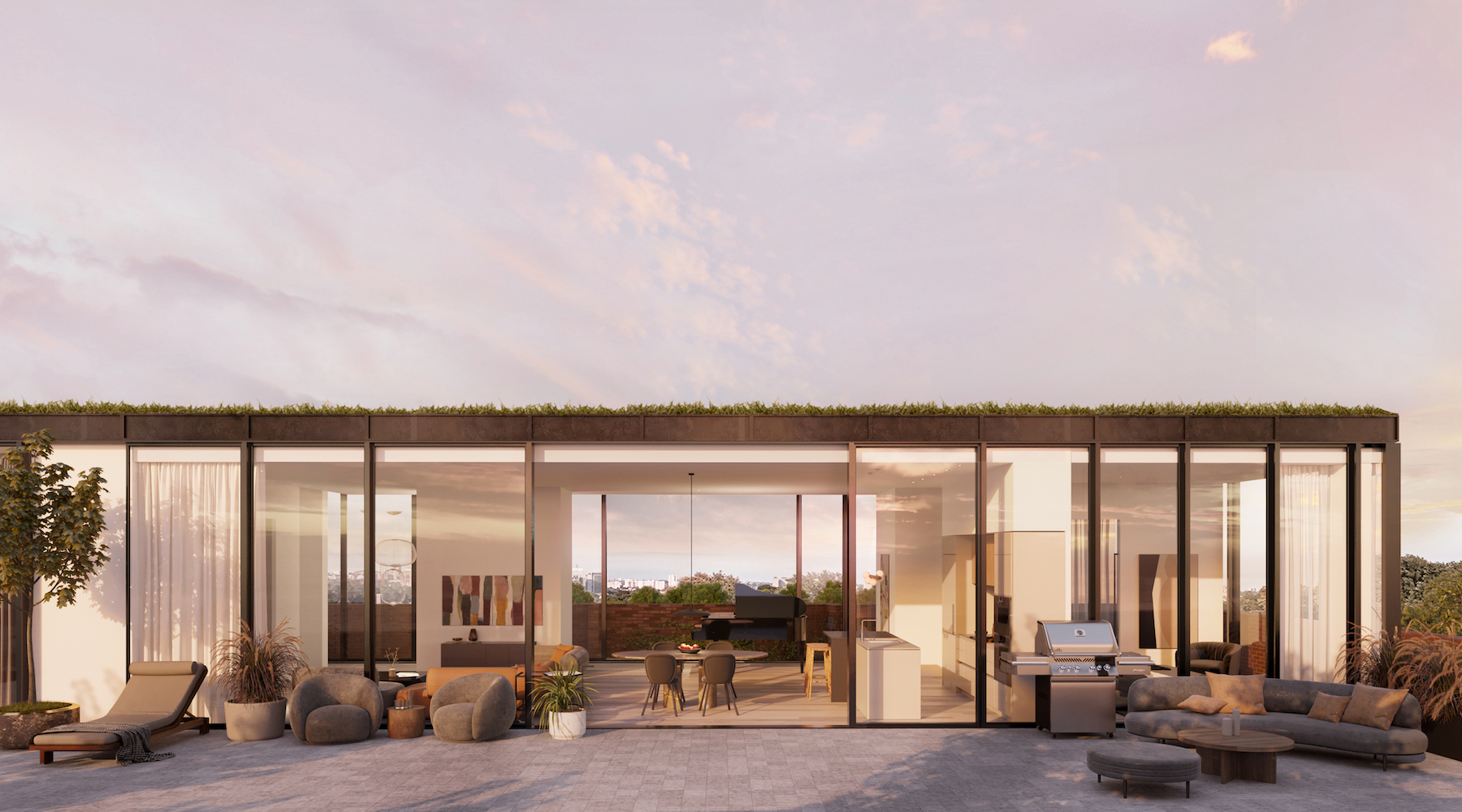In midtown Toronto, the nine-story midrise building Leaside Common has released its Penthouse Collection: two-floor penthouses that take inspiration from Philip Johnson’s Glass House in Connecticut.
Like glass houses rising above Toronto’s tree line, the luxury penthouses feature 10-foot-high ceilings, high-end kitchens, and panoramic views of the neighborhood. As large as three bedrooms with three baths, the penthouse suites offer flexible living options, open-concept interiors, and unobstructed views throughout the primary living corridors. The penthouse suites can be accessed by a central lift and house their own private elevators. Outdoor terraces span the length of the floor plan.
“We wanted to create an exclusive luxury condo experience unlike anything else in this neighborhood,” Heather Rolleston, principal and design director, BDP Quadrangle, said in a statement. “Rising just above the tree line, the views from these units will be spectacular and are set to be preserved over time.”
Steps from retail and a new light-rail transit station, Leaside Common is encased in dual-tone bricks and includes vertical windows, integrated planters, and balconies and terraces. Developed by Gairloch, the midrise building has a sculpted, brick-patterned facade that evokes the undulating rhythm of an accordion. Condo amenities include a co-working lounge, gym, and a multi-purpose party room with access to private outdoor cooking and dining areas.
The two-story penthouse suites range from 1,446 square feet to 2,060 square feet, and their sales prices start at $2.5 million. Leaside Common also offers studios to three-bedroom units starting at $898,900.
Building Team:
Owner/developer: Gairloch Development
Design architect and architect of record: BDP Quadrangle
MEP engineer: Lam &Associates
Structural engineer: Jablonsky, Ast and Partners
General contractor/construction manager: Bluescape Construction Management


Related Stories
| Aug 11, 2010
IFMA announces 2009-2010 executive committee and board of directors
The International Facility Management Association is pleased to announce its 2009-2010 executive committee and board of directors, which begin their terms July 1. Thomas L. Mitchell Jr., CFM, CFMJ, will serve as the new chair of the association’s board of directors, succeeding John McGee, MBA.
| Aug 11, 2010
Recreation facility scores with sustainable features
A new $79.1 million health and learning center is under construction on the Northern Arizona University campus in Flagstaff. The 270,000-sf facility will house recreation space, classrooms, health and counseling services, and the Lumberjack Stadium for track and soccer teams. Designed by the Phoenix office of OWP/P Cannon Design with Mortenson Construction as CM, the project is aiming for LEED ...
| Aug 11, 2010
Old factory converted from hearth to home
A former briquette factory in Cologne-Frechen, Germany, was converted into a mixed-use building by Astoc Architects & Planners, Cologne, in association with Rheinischen Amt für Denkmalpflege—the Rhenish agency for historic preservation. The roughly 172,200-sf building includes a mix of residential condominiums, lofts, and leased commercial space.
| Aug 11, 2010
Earthquake engineering keeps airport grounded
Istanbul, Turkey's new 2.15 million-sf Sabiha Gökçen International Airport opened on October 31, 2009, becoming the world's largest seismically isolated building. Arup's global airport planning and engineering team, in collaboration with architects Dogan Tekeli Sami Sisa Mimarlik Ofisi and contractor LIMAK-GMR JV, working within an 18-month timeline, designed and built the facility wi...
| Aug 11, 2010
Wood chips to heat school district buildings
An alternative energy plant for the Hartford Central School District in Hartford, N.Y., will be a first for the state's public school systems. Designed by Albany, N.Y.-based CSArch Architecture/Construction Management, the $1.9 million plant will provide heat and hot water to the district's elementary and high school complex, as well as to an adjacent technical school.
| Aug 11, 2010
University building gets revamped, reused
KSS Architects of Philadelphia is designing the addition and renovation to SUNY Cortland's Studio West, a 43,000-sf metal panel and brick building dating to 1948. The 20,000-sf, two-story addition will become the Professional Studies Building, housing the consolidated departments of Recreation, Parks, and Leisure Studies; Communications Disorders and Sciences; and Kinesiology and Sports Managem...
| Aug 11, 2010
High-density planning allows abundant open space
Gilroy Unified School District's new Christopher High School in California opened its first phase this fall. The 1,800-student, 231,000-sf facility was designed with a high-density site plan that allows for both on-site sports fields and undeveloped open space. BCA Architects of Fremont, Calif., with Gilbane Building Companies as CM, collaborated with numerous user groups to plan the two-story,...
| Aug 11, 2010
Healthcare construction weathers the recession
Healthcare construction spending grew at a compound rate of more than 10% for seven years through mid-2008, but has stalled since then. The stall, however, still represents better growth than almost any other construction market during the recession, which deepened as a result of the fall 2008 credit freeze.
| Aug 11, 2010
Embassy's dual façades add security and beauty
The British government's new 46,285-sf embassy building in Warsaw, Poland's diplomatic quarter houses the ambassador's offices, the consulate, and visa services on three floors. The $20 million Modernist design by London-based Tony Fretton Architects features a double façade—an inner concrete super structure and an outer curtain wall.
| Aug 11, 2010
Project's mixed materials downplay massing
Philadelphia-based KlingStubbins provided design services for the 120,000-sf Carnegie Center, which is part of the 103-acre mixed-use Carnegie Center West development in West Windsor Township, N.J. The four-story building features horizontal brick bands, ribbons of glass, aluminum accents, and metal end panels and curtain wall at all four corners to break up the building's massing.







