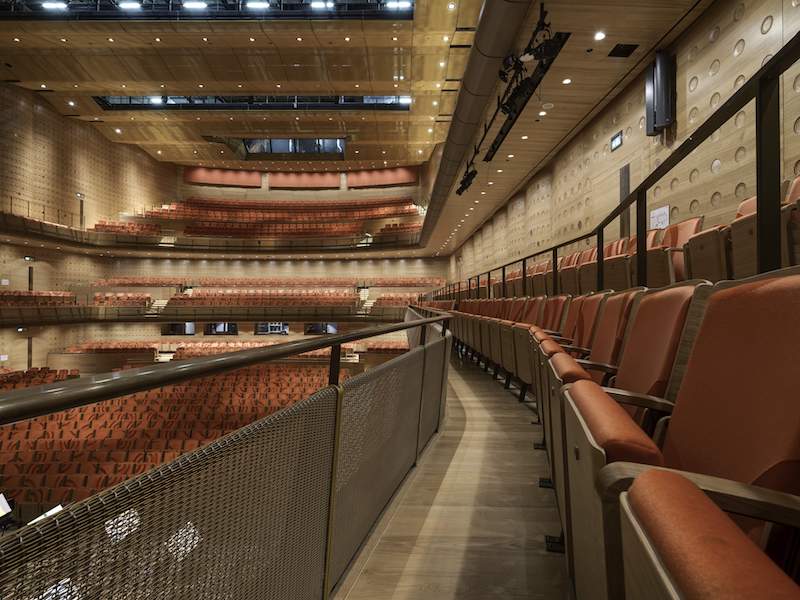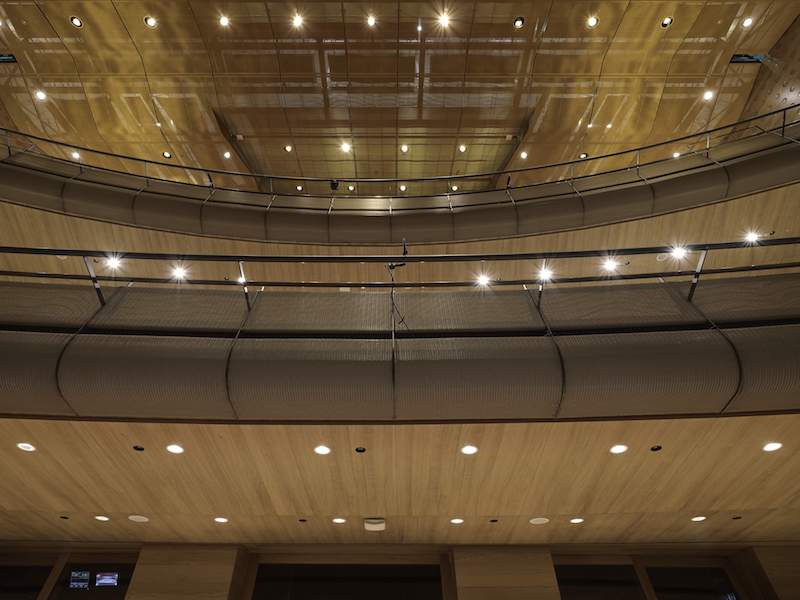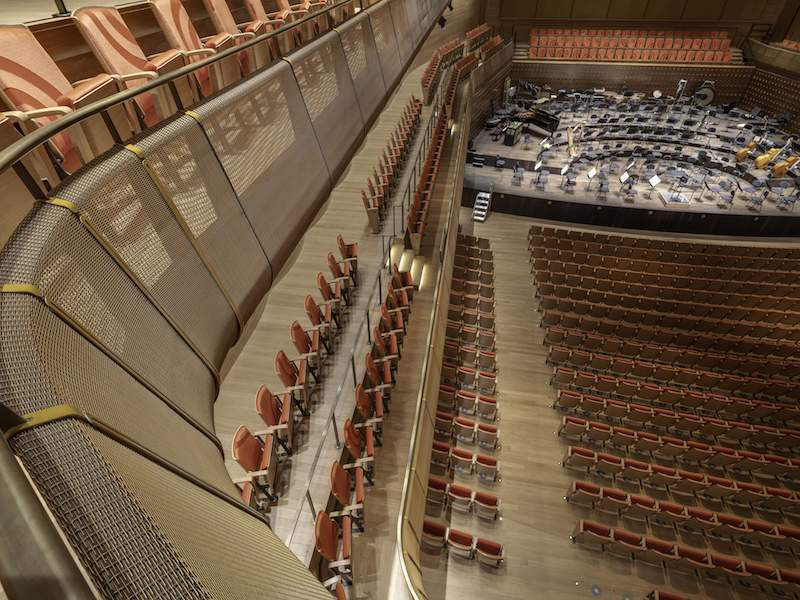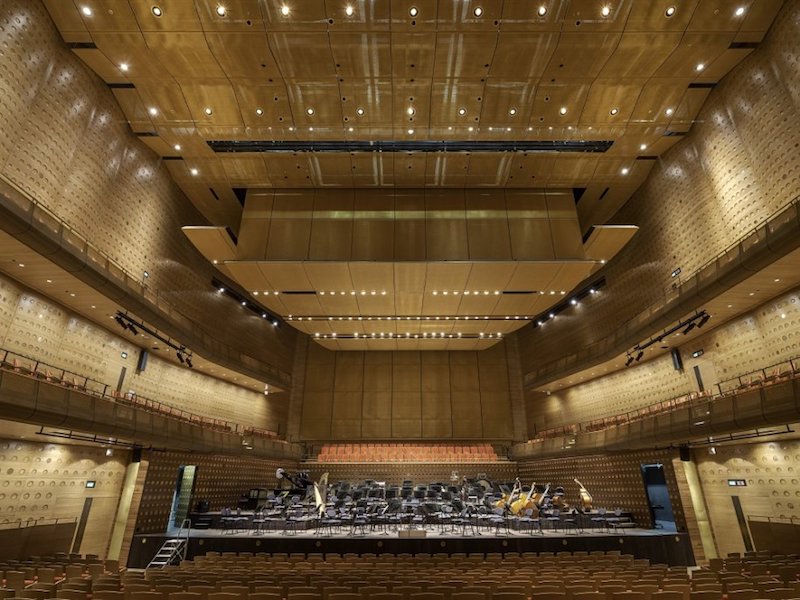The Koningin Elisabethzaal, located in Antwerp, Belgium, is unique in every aspect. Located at the heart of the city center, the concert hall opened its doors in 1897 and has hosted an immensely varied history of performances. During WWI, the building served as a hospital ward, and later hosted boxing and wrestling during the 1920 summer Olympics. The concert hall was reopened in 1960 after major deconstruction following WWII. The fan-shaped building, although multi-faceted, was never fully intended to be a concert hall. Because of this, the acoustics greatly suffered, achieving only six out of ten points on the standard acoustic rating scale. When it was decided to finally redesign the building, one goal was to finally offer a home to the Antwerp Symphony Orchestra. It was time to rebuild.
 Reflectors clad in metal fabric by GKD as well as frames covered in the same fabric ensure a magnificent sound experience.
Reflectors clad in metal fabric by GKD as well as frames covered in the same fabric ensure a magnificent sound experience.
With acoustics being top of mind, Kirkegaard Associates knew it was time to reach out to GKD – Gebr. Kufferath AG. Prior to selecting the materials used for the redesign, Kirkegaard Associates carried out extensive tests on acoustic materials, including GKD’s acoustic products, to ensure the chosen product helped to provide the best possible sound and space experience. The decisive factor in opting for GKD’s metal fabric was the acoustic neutrality. Additionally, the look, flexibility and robust quality of GKD’s fabric measured up to the ambitious design concept of the hall. Once chosen, GKD was involved in the planning process with the architects and acousticians from an early stage. When redesigning the concert hall, the planners first decided to reduce its size to optimize acoustics. A shoebox design was chosen, as classical music lovers deem that design to guarantee optimum acoustics. One of the many elements aimed to enhance acoustics in the hall are movable reflectors suspended from the ceiling clad in metal fabric.
 Semitransparent metal fabric by GKD conceil the bare ceiling and the technical installations above of the Koningin Elisabethzaal.
Semitransparent metal fabric by GKD conceil the bare ceiling and the technical installations above of the Koningin Elisabethzaal.
The same fabric covers frames throughout, including the back wall of the stage, to ensure sound unfolds through the entire building. For the ceiling and stage wall, GKD installed gold-colored, powder-coated Alu 6010 metal fabric. A total of 204 frames, some wave-shaped, were fitted totaling 1,600 square meters of fabric. Ceiling fabric was fitted with cutouts for lights measured exactly to specifications. To fit the balustrades of the hall galleries, GKD selected its Omega 1520 fabric with gold-color coated weft. The fabric was flexible to the bidirectional-curved corners of the balustrade while remaining resistant to impact. When fitting the front and rear of the balustrade elements with 400 square meters of this fabric GKD selected a slightly conical panel cut to follow the curve exactly. The clever interaction between the design of the hall shape, ceiling, wall, and balustrade is what gives the new Koningin Elisabethzaal its excellent acoustics: with 9.3 out of 10 points on the rating scale, it is considered almost perfect.
 The GKD-fabric fits flexibly to the bidirectionally curved corners of the balustrade.
The GKD-fabric fits flexibly to the bidirectionally curved corners of the balustrade.
GKD
Since 1925, GKD has manufactured the most advanced technical weaving mill of metal fabrics for filtration and industrial use. As the company grew, we applied this technology to architecture to unlock new design elements for architects. To this day, GKD continues to revolutionize how architectural structures are enhanced aesthetically, augmented functionally and optimized economically. In this specific case, our aim was to highlight how GKD uses vast experience in metal weaving and coloring to create connections between architecture and individuals. We hope this information can help unlock new solutions for architects, and help them implement their design and functional visions in new ways. Visit us at http://www.gkdmetalfabrics.com/.
GKD-USA, Inc.
825 Chesapeake Drive
Cambridge, MD USA 21613
1 (888) 585-5693
Related Stories
| Aug 11, 2010
AAMA leads development of BIM standard for fenestration products
The American Architectural Manufacturers Association’s newly formed BIM Task Group met during the AAMA National Fall Conference to discuss the need for an BIM standard for nonresidential fenestration products.
| Aug 11, 2010
9 rooftop photovoltaic installation tips
The popularity of rooftop photovoltaic (PV) panels has exploded during the past decade as Building Teams look to maximize building energy efficiency, implement renewable energy measures, and achieve green building certification for their projects. However, installing rooftop PV systems—rack-mounted, roof-bearing, or fully integrated systems—requires careful consideration to avoid damaging the roof system.
| Aug 11, 2010
Pella introduces BIM models for windows and doors
Pella Corporation now offers three-dimensional (3D) window and door models for use in Building Information Modeling (BIM) projects by architects, designers, and others looking for aesthetically correct, easy-to-use, data-rich 3D drawings.
| Aug 11, 2010
AAMA developing product-based green certification program for fenestration
The American Architectural Manufacturers Association is working on a product-based green certification program for residential and commercial fenestration, the organization announced today. AAMA will use the results of a recent green building survey to help shape the program. Among the survey's findings: 77% of respondents reported a green certification program for fenestration would benefit the product selection process for their company.
| Aug 11, 2010
Seven tips for specifying and designing with insulated metal wall panels
Insulated metal panels, or IMPs, have been a popular exterior wall cladding choice for more than 30 years. These sandwich panels are composed of liquid insulating foam, such as polyurethane, injected between two aluminum or steel metal face panels to form a solid, monolithic unit. The result is a lightweight, highly insulated (R-14 to R-30, depending on the thickness of the panel) exterior clad...
| Aug 11, 2010
AIA Course: Enclosure strategies for better buildings
Sustainability and energy efficiency depend not only on the overall design but also on the building's enclosure system. Whether it's via better air-infiltration control, thermal insulation, and moisture control, or more advanced strategies such as active façades with automated shading and venting or novel enclosure types such as double walls, Building Teams are delivering more efficient, better performing, and healthier building enclosures.







