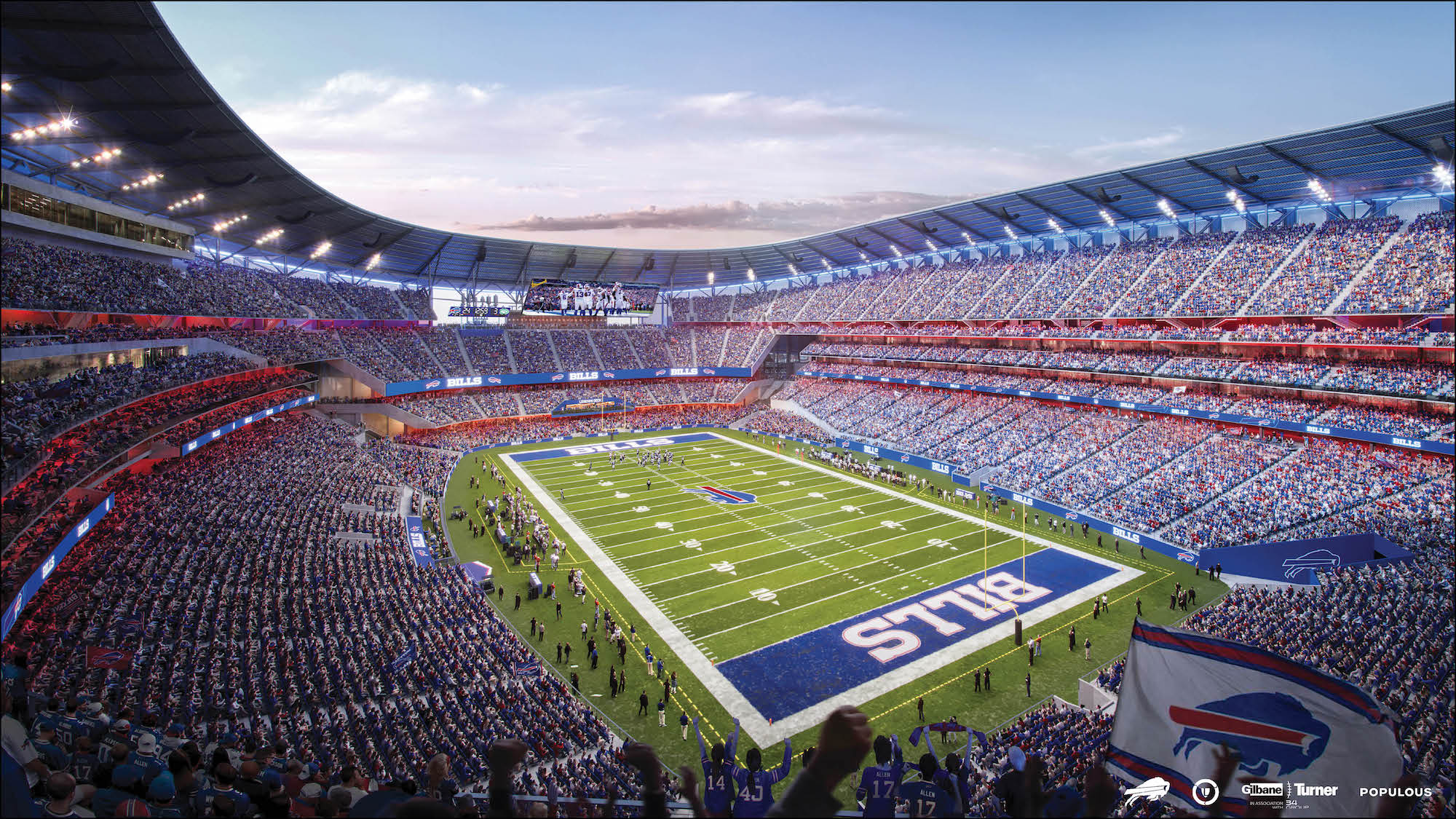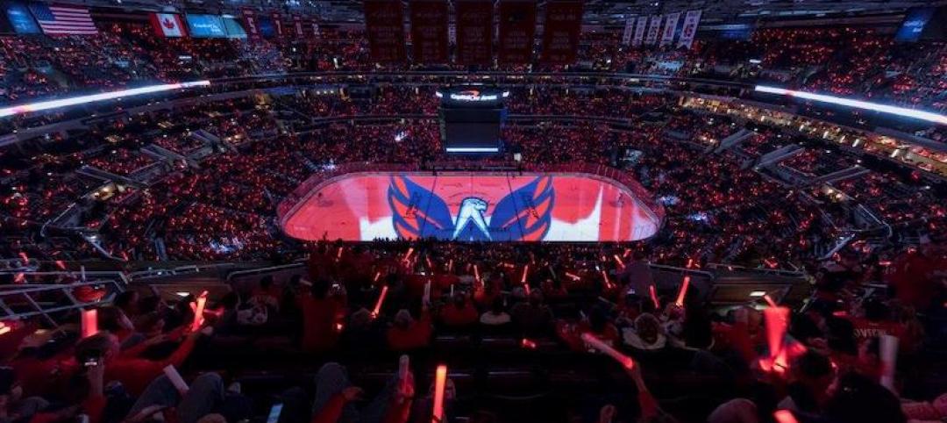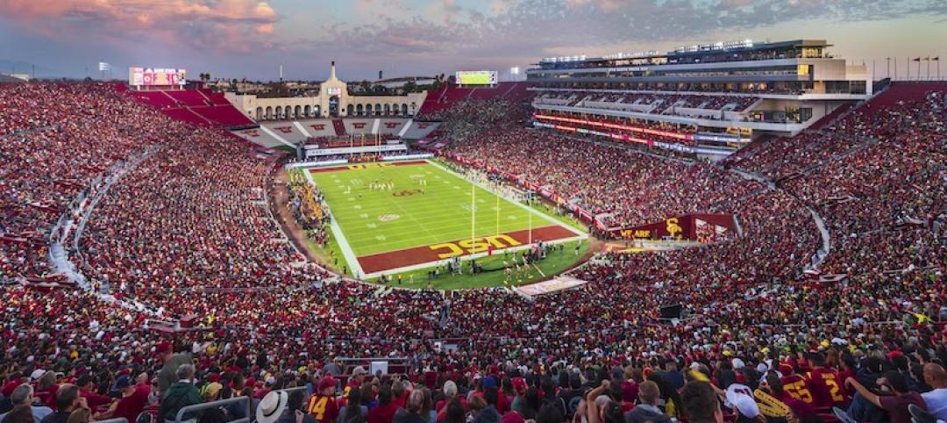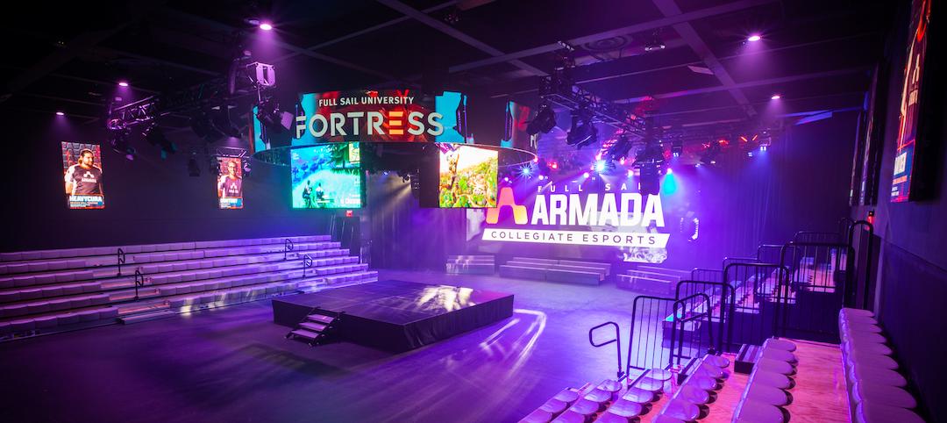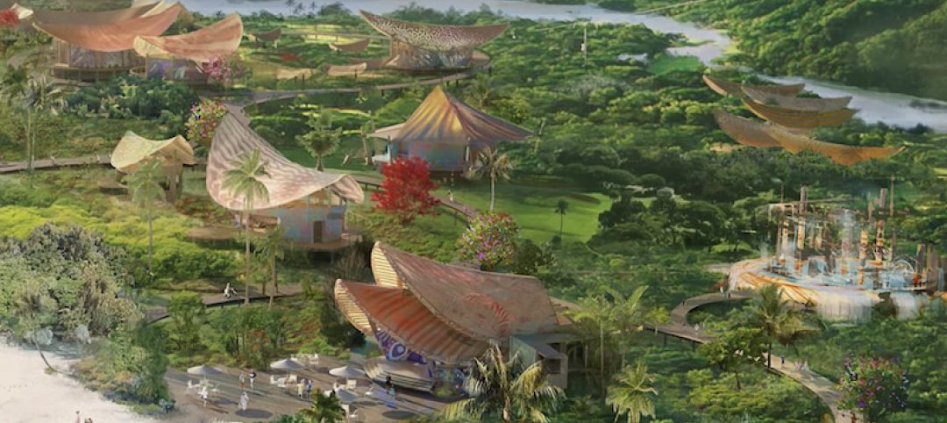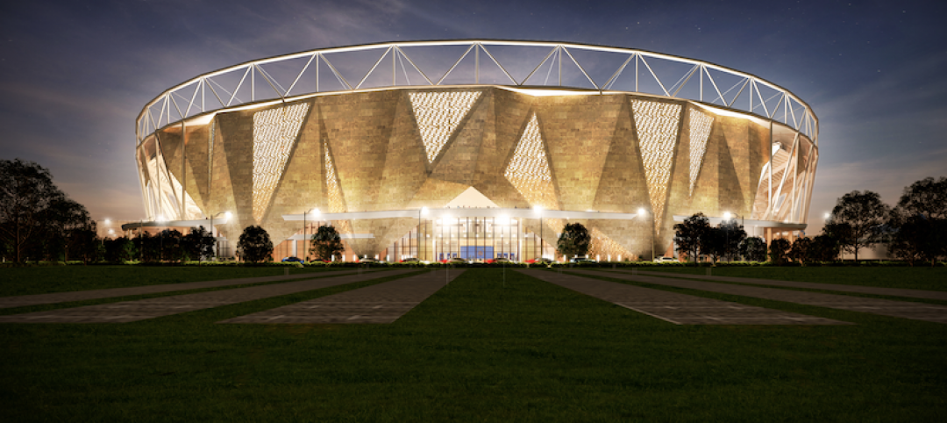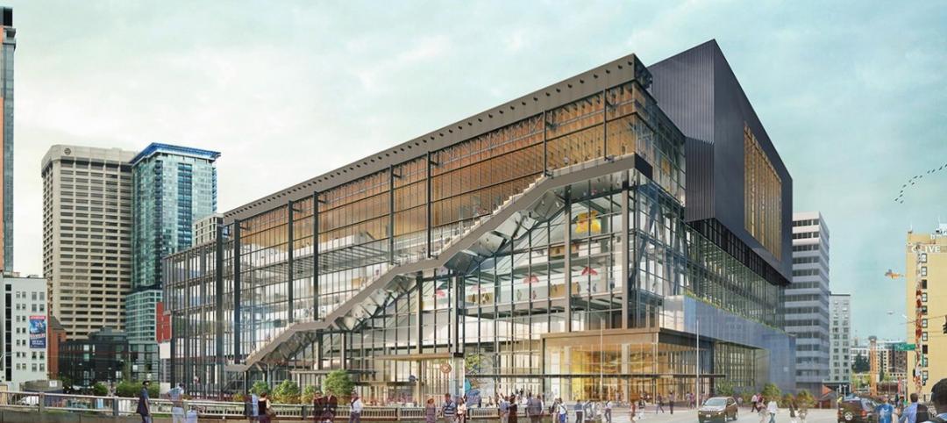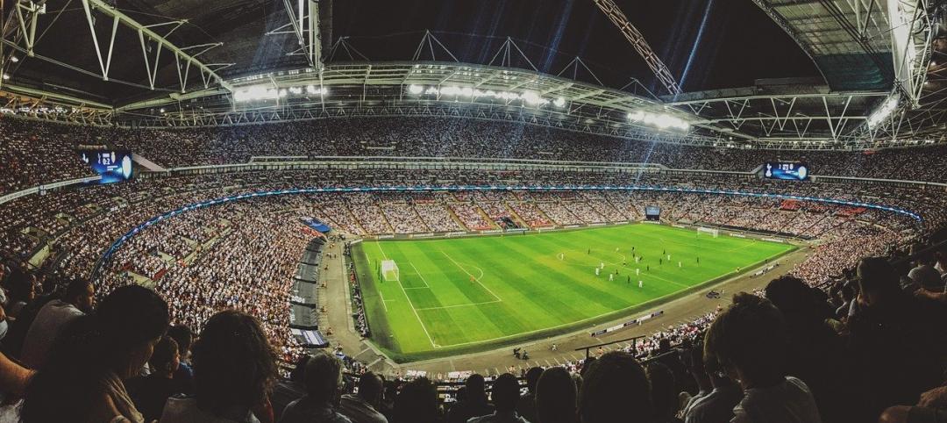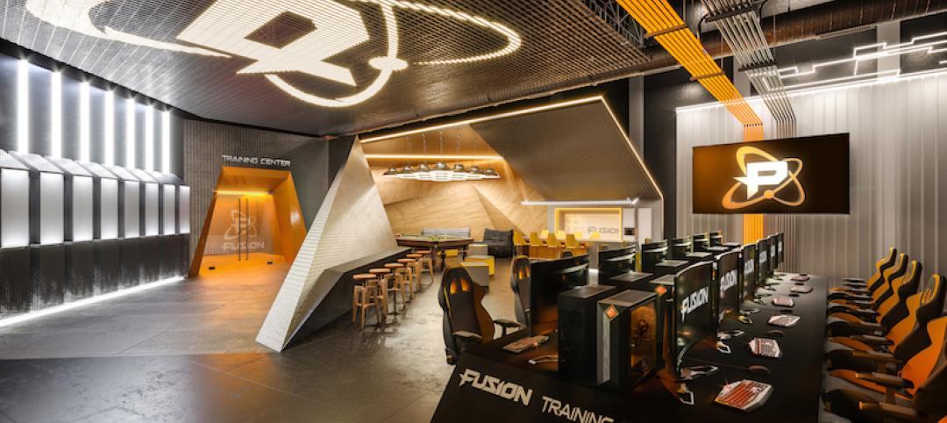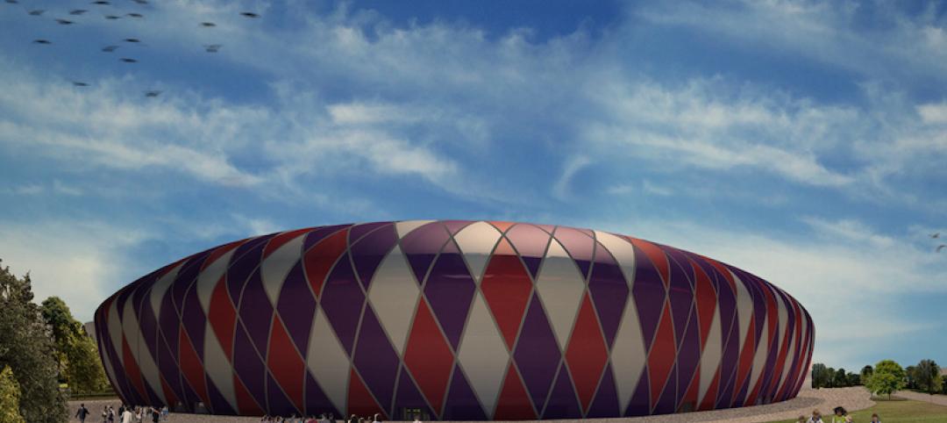The joint venture of Gilbane Building Company and Turner Construction Company, in association with 34 Group, has been selected to provide construction management of the planned new NFL stadium for the Buffalo Bills in Orchard Park, N.Y. The project team also includes the project management firm, Legends Project Development, and Populous as the designer.
Gilbane and Turner have a 25-year history of collaborating on construction projects, including the new construction or renovation of 16 NFL stadiums, and some 5.5 million sf of construction put in place.
The project scope, according to the Buffalo Bills, includes a new 1.35 million-sf open-air stadium, a 18,750-sf ancillary building, demolition of the current stadium, and related site development. The stadium’s capacity will be approximately 60,000 seats with an expandable capacity to hold special events. It is set to open fall of 2026.
More from the Bills: Premium areas will include suites, ledge seats, clubs, and other premium seating products. The stadium will include state-of-the-art video and scoreboards, sound system, administrative and event staff offices and lockers, broadcast facilities, team store, locker rooms, food service kitchens and concessions, signage, sports lighting, maintenance, and storage areas, plaza, parking, and site landscaping.
“We continue to partner with a first-class team of experts and professionals to bring our stadium to life," said Bills Executive Vice President/Chief Operation Officer Ron Raccuia. “Gilbane | Turner has a tremendous wealth of experience in stadium construction and we look forward to partnering with them.”
Buffalo Bills stadium draws inspiration from historical architecture of Buffalo
Design details from Populous: The exterior design highlights the team’s desire for a visual identity that reflects some of the historical architecture of Buffalo, while also delivering a future-forward appearance.
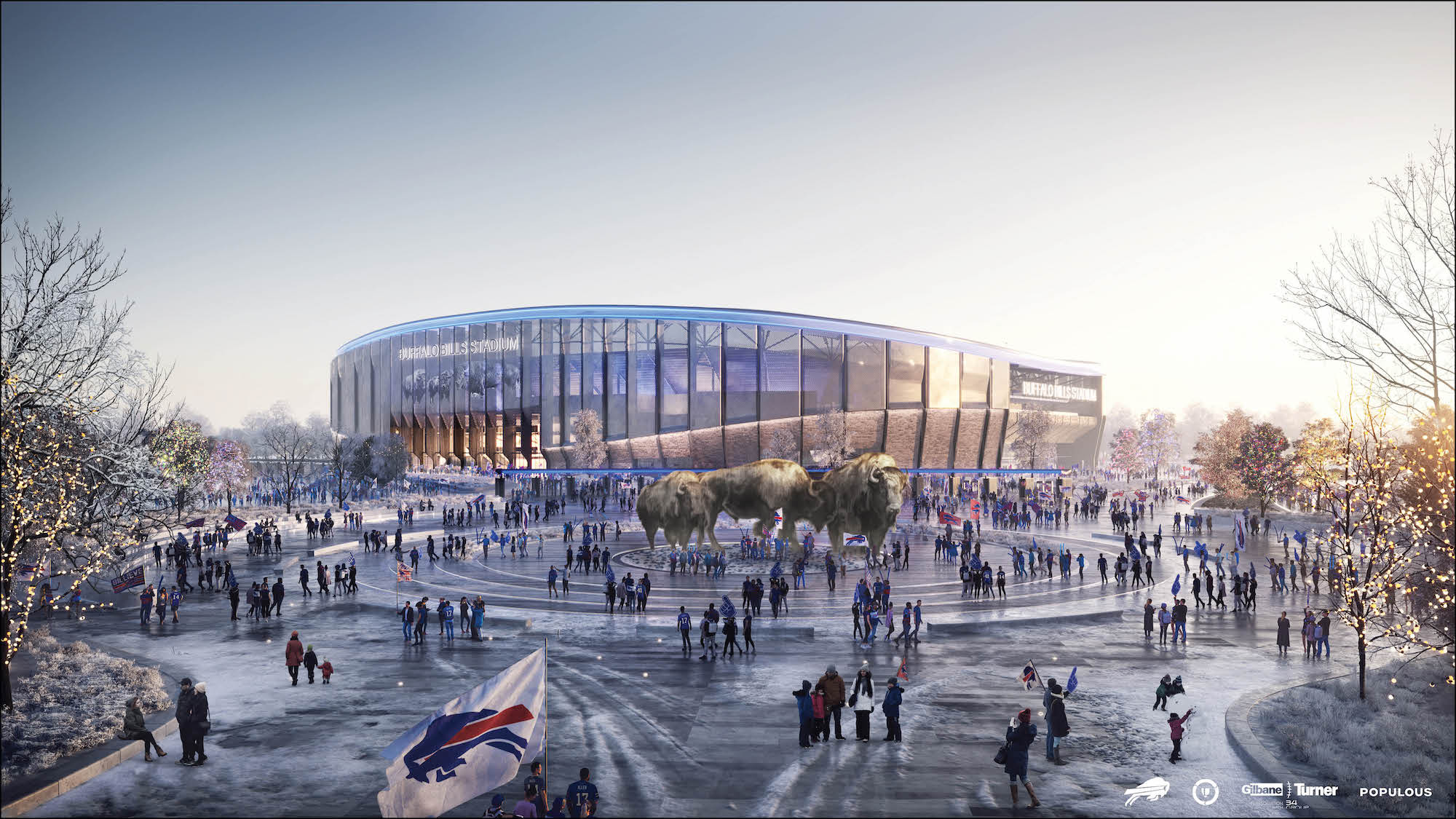
“The stadium will create a new place to foster the iconic culture of the Bills fan base, while creating an exciting vision for the future of the franchise and the community,” said Populous senior principal Scott Radecic. “As we continue to work with the Bills, we look forward to creating an industry-changing stadium that reflects Buffalo’s strong community and history.”
“Our approach to the design takes its cues from historic architecture in Buffalo, such as ‘The Rockpile,’ ‘The Aud,’ and Kleinhans Music Hall, and merges their projection of strength with modern materials and a building form that is set to create an intimate and intimidating football-first environment,” said Populous senior principal Jonathan Mallie. “We are thrilled with the progression of the design for the new stadium and all that lies ahead.”
SEE ALSO: Chicago Bears unveil preliminary master plan for suburban stadium district
The initial design, which is subject to updates, features a stacked seating interior bowl to enhance crowd noise, as well as dynamic fan areas that will include local food and beverage offerings and foster fan culture.
The project team is inviting interested subcontractors, vendors, suppliers, and professional services firms to bid on the project here.
Related Stories
Sports and Recreational Facilities | May 19, 2020
Projection mapping takes center court
Audiovisual systems that turn sports arenas into digital canvasses have become key elements of venue design.
Sports and Recreational Facilities | May 1, 2020
DLR Group completes LA Memorial Coliseum Renovation
The work finished prior to the 2019 USC season.
Sports and Recreational Facilities | Apr 27, 2020
Erudite eSports: Colleges build their very own eSports arenas
Universities are building dedicated spaces for eSport athletes to pick up the sticks.
Sports and Recreational Facilities | Feb 27, 2020
Disney to develop private island destination in The Bahamas
This will be Disney’s second private island retreat.
Sports and Recreational Facilities | Feb 25, 2020
The world’s largest cricket stadium opens
Populous designed the project.
Sports and Recreational Facilities | Feb 6, 2020
Europe’s first LEGOLAND Water Park is set to open
The water park will be part of Italy’s Gardaland Theme Park in Gardaland, Italy.
Sports and Recreational Facilities | Jan 20, 2020
Construction begins on $1.8 billion addition to the Washington State Convention Center
LMN Architects designed the project.
GIANTS 19 PREMIUM | Dec 23, 2019
Top 65 Sports Facilities Engineering Firms for 2019
Walter P Moore, Kimley-Horn, ME Engineers, Thornton Tomasetti, and EXP head the rankings of the nation's largest sports facilities sector engineering and engineering/architecture (EA) firms, as reported in Building Design+Construction's 2019 Giants 300 Report.
GIANTS 19 PREMIUM | Dec 23, 2019
Top 90 Sports Facilities Architecture Firms for 2019
Populous, HKS, HOK, Gensler, and HNTB top the rankings of the nation's largest sports facilities sector architecture and architecture engineering (AE) firms, as reported in Building Design+Construction's 2019 Giants 300 Report.
Sports and Recreational Facilities | Dec 6, 2019
An architect in Florence proposes a new soccer stadium as part of a larger urban redevelopment
The owner of Fiorentina, the soccer team, wants to move into a new facility by 2023.


