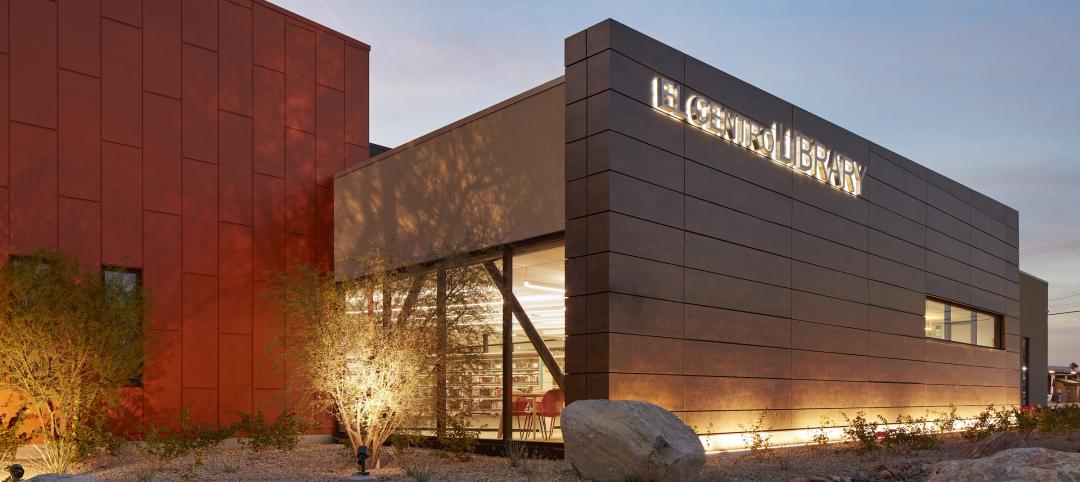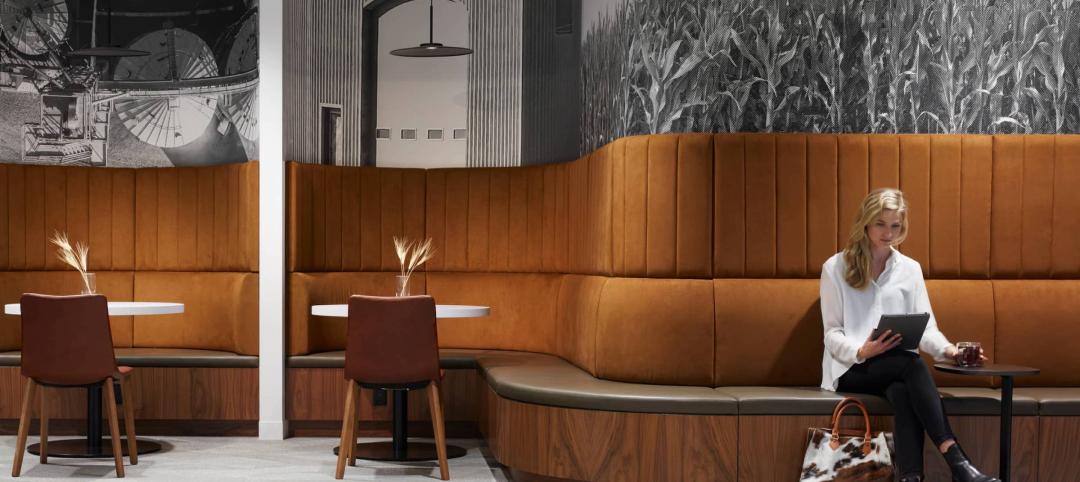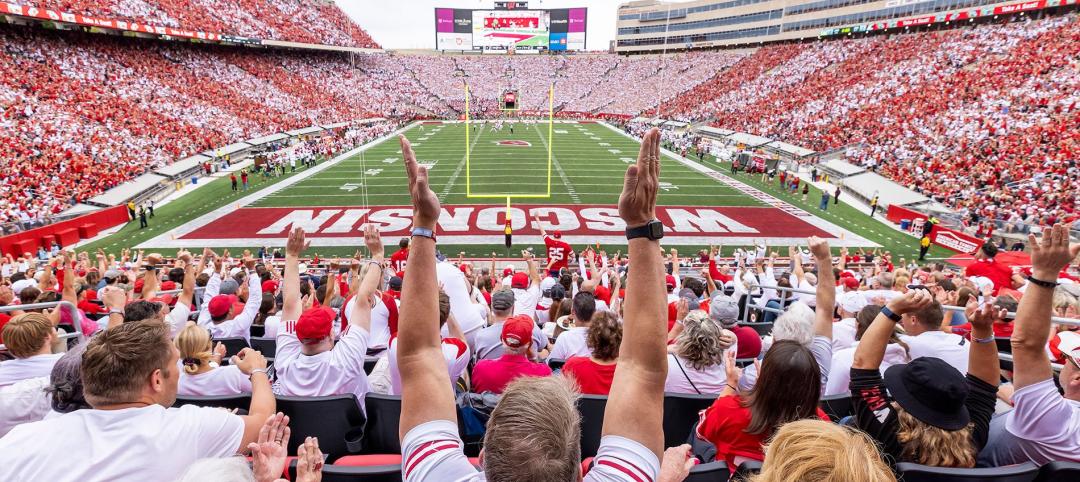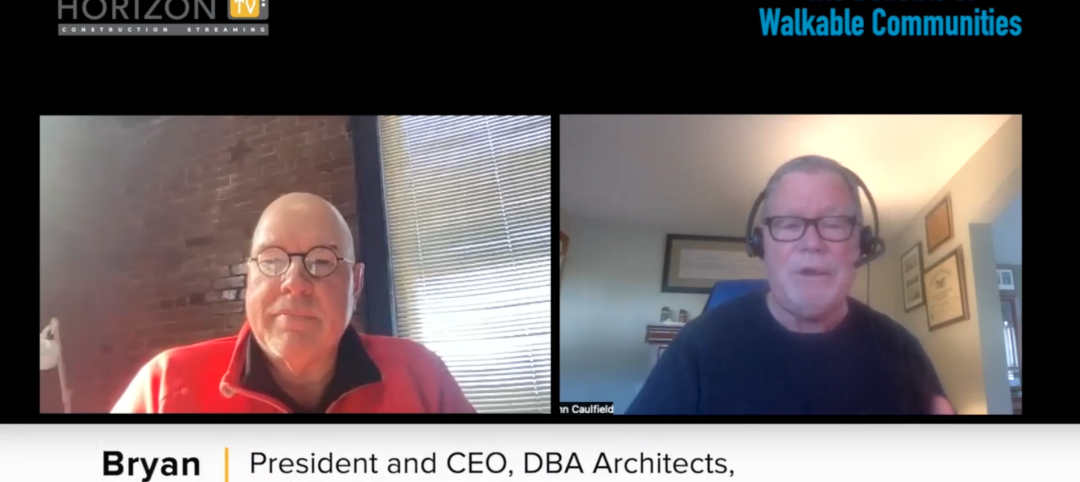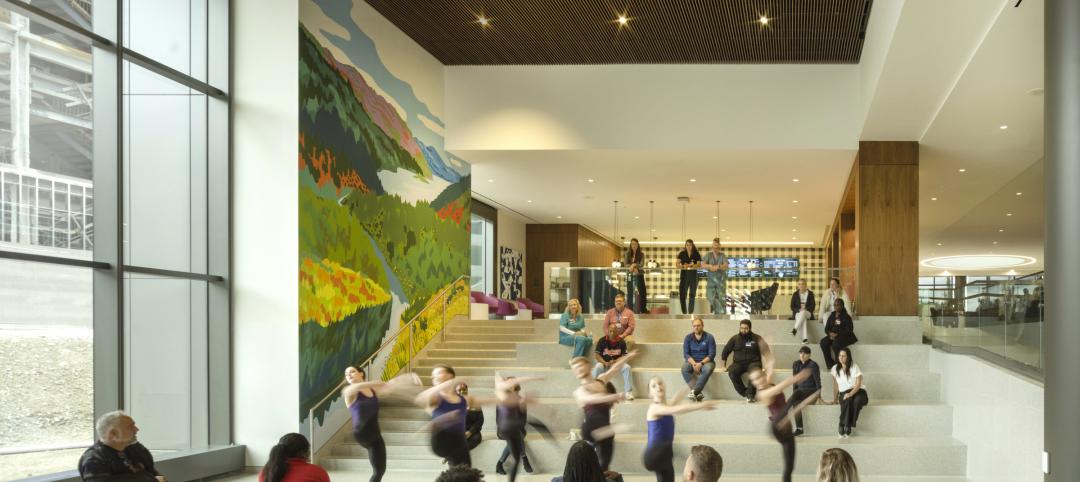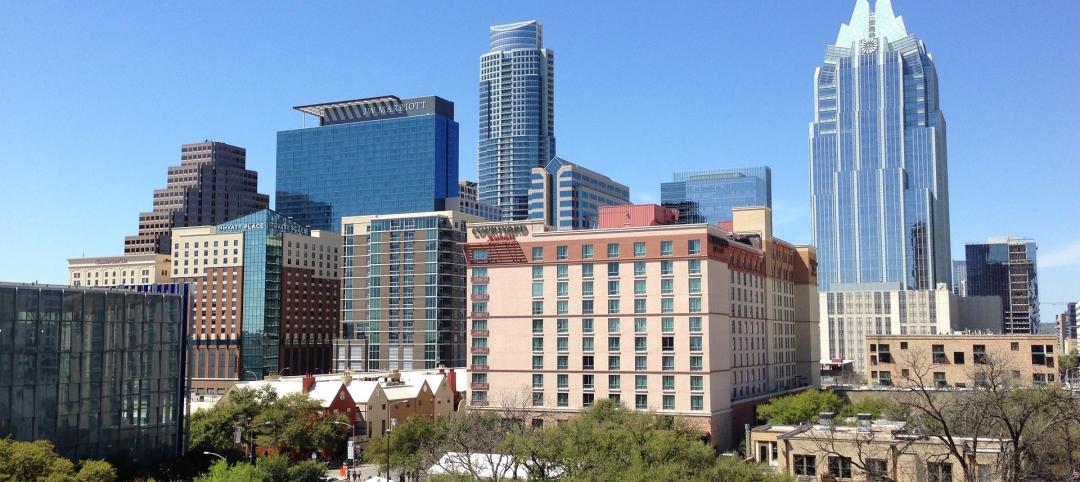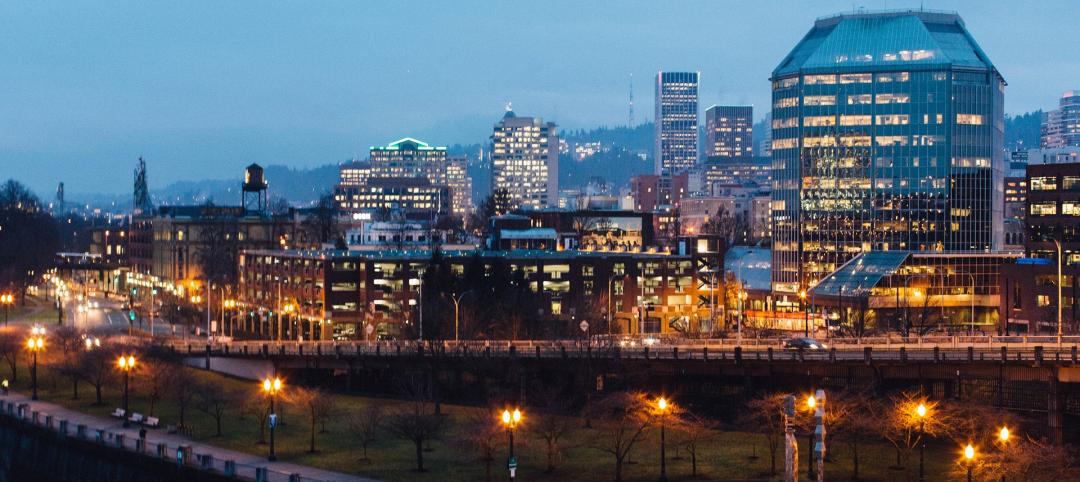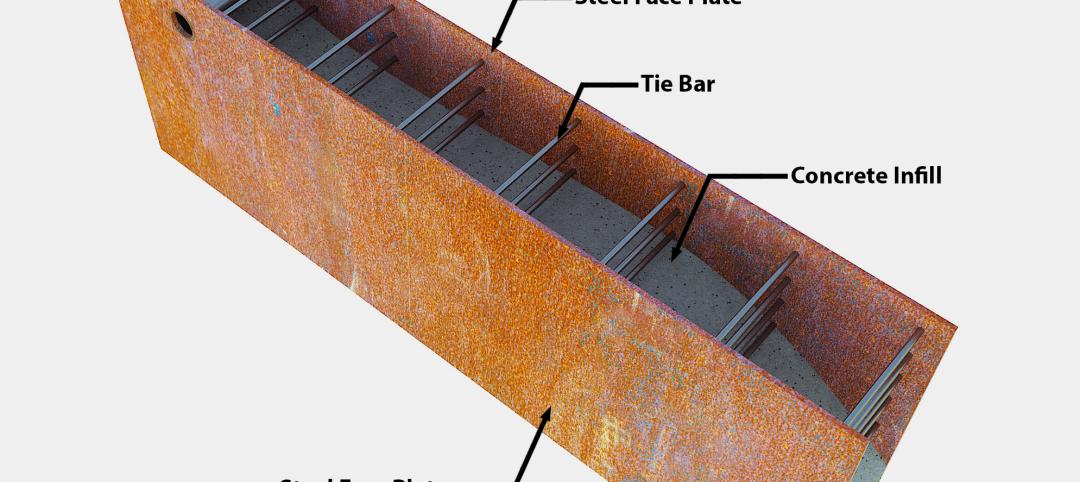Inhabitat reports that German architect Jakob Tigges released his design, titled “The Berg,” to construct a 3,280-foot man-made mountain on the site of the former Templehof airport in Berlin, saying that it would attract snow-sport loving tourists in an otherwise flat city.
Tigges said in his manifesto: “While big and wealthy cities in many parts of the world challenge the limits of possibility by building gigantic hotels with fancy shapes, erecting sky-high office towers, or constructing hovering philharmonic temples, Berlin sets up a decent mountain… Hamburg, as stiff as flat, turns green with envy, rich and once proud Munich starts to feel ashamed of its distant Alp-panorama and planners of the Middle East, experienced in taking the spell off any kind of architectural utopia immediately design authentic copies of the iconic Berlin-Mountain.”
So far, the project’s only accomplishment is Facebook-fame, having hit nearly 9,000 likes on its page, as well as garnering plenty attention from the German press.
Related Stories
Sports and Recreational Facilities | Feb 27, 2023
New 20,000-seat soccer stadium will anchor neighborhood development in Indianapolis
A new 20,000-seat soccer stadium for United Soccer League’s Indy Eleven will be the centerpiece of a major neighborhood development in Indianapolis. The development will transform the southwest quadrant of downtown Indianapolis by adding more than 600 apartments, 205,000 sf of office space, 197,000 sf for retail space and restaurants, parking garages, a hotel, and public plazas with green space.
Libraries | Feb 26, 2023
A $17 million public library in California replaces one that was damaged in a 2010 earthquake
California’s El Centro community, about two hours east of San Diego, recently opened a new $17 million public library. With design by Ferguson Pape Baldwin Architects and engineering services by Latitude 33 Planning & Engineering, the 19,811-sf building replaces the previous library, which was built in the early 1900s, damaged by a 7.2 earthquake that struck Baja California in 2010, and demolished in 2016.
Architects | Feb 24, 2023
7 takeaways from HKS’s yearlong study on brain health in the workplace
Managing distractions, avoiding multitasking, and cognitive training are key to staff wellbeing and productivity, according to a yearlong study of HKS employees in partnership with the University of Texas at Dallas’ Center for BrainHealth.
University Buildings | Feb 23, 2023
Johns Hopkins shares design for new medical campus building named in honor of Henrietta Lacks
In November, Johns Hopkins University and Johns Hopkins Medicine shared the initial design plans for a campus building project named in honor of Henrietta Lacks, the Baltimore County woman whose cells have advanced medicine around the world. Diagnosed with cervical cancer, Lacks, an African-American mother of five, sought treatment at the Johns Hopkins Hospital in the early 1950s. Named HeLa cells, the cell line that began with Lacks has contributed to numerous medical breakthroughs.
Arenas | Feb 23, 2023
Using data to design the sports venue of the future
Former video game developer Abe Stein and HOK's Bill Johnson discuss how to use data to design stadiums and arenas that keep fans engaged and eager to return.
Multifamily Housing | Feb 21, 2023
Watch: DBA Architects' Bryan Moore talks micro communities and the benefits of walkable neighborhoods
What is a micro-community? Where are they most prevalent? What’s the future for micro communities? These questions (and more) addressed by Bryan Moore, President and CEO of DBA Architects.
Healthcare Facilities | Feb 21, 2023
Cleveland's Glick Center hospital anchors neighborhood revitalization
The newly opened MetroHealth Glick Center in Cleveland, a replacement acute care hospital for MetroHealth, is the centerpiece of a neighborhood revitalization. The eleven-story structure is located within a ‘hospital-in-a-park’ setting that will provide a bucolic space to the community where public green space is lacking. It will connect patients, visitors, and staff to the emotional and physical benefits of nature.
Multifamily Housing | Feb 21, 2023
Multifamily housing investors favoring properties in the Sun Belt
Multifamily housing investors are gravitating toward Sun Belt markets with strong job and population growth, according to new research from Yardi Matrix. Despite a sharp second-half slowdown, last year’s nationwide $187 billion transaction volume was the second-highest annual total ever.
Multifamily Housing | Feb 21, 2023
New multifamily housing and mixed-use buildings in Portland, Ore., must be ready for electric vehicle charging
The Portland, Ore., City Council recently voted unanimously to require all new residential and mixed-use buildings to be ready for electric vehicle charging. The move amends Portland’s zoning laws to require all new multi-dwelling and mixed-use development of five or more units with onsite parking to provide electric vehicle charging infrastructure.
Steel Buildings | Feb 21, 2023
AISC releases SpeedCore design guide for building concrete-filled composite steel plate shear wall core systems
The American Institute of Steel Construction has released Design Guide 38, SpeedCore Systems for Steel Structures. The document pertains to the nonproprietary concrete-filled composite steel plate shear wall core system that “shaved a whopping 10 months off the erection schedule of Seattle’s 58-story Rainier Square,” according to AISC.




