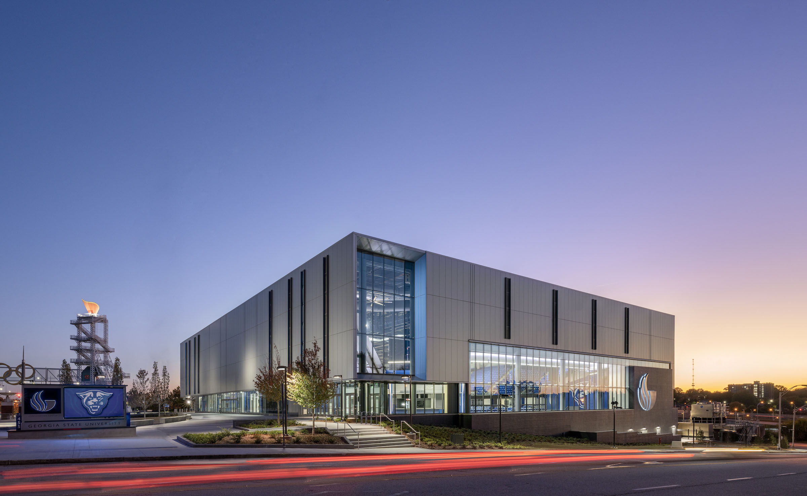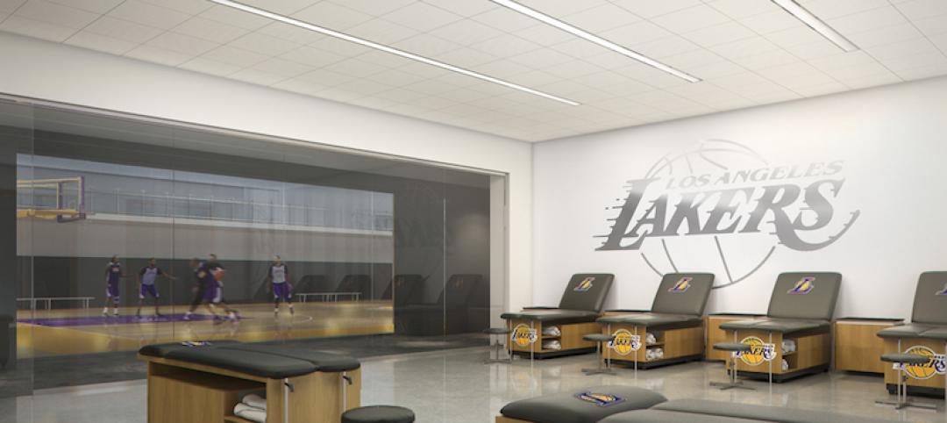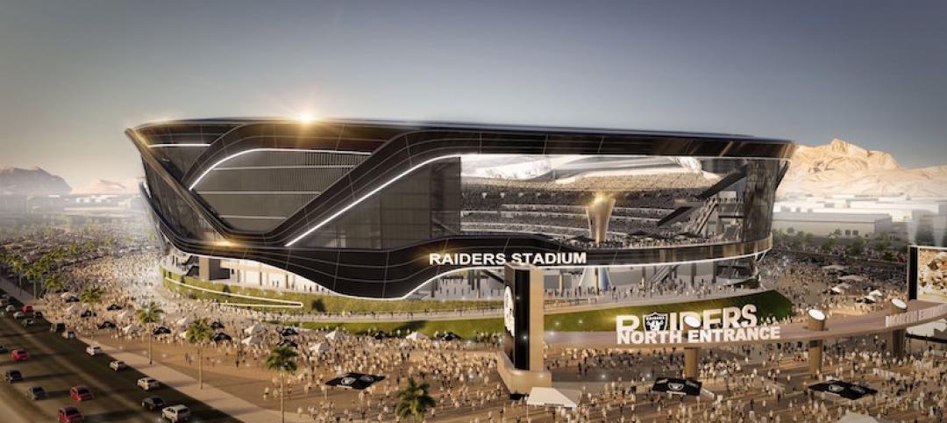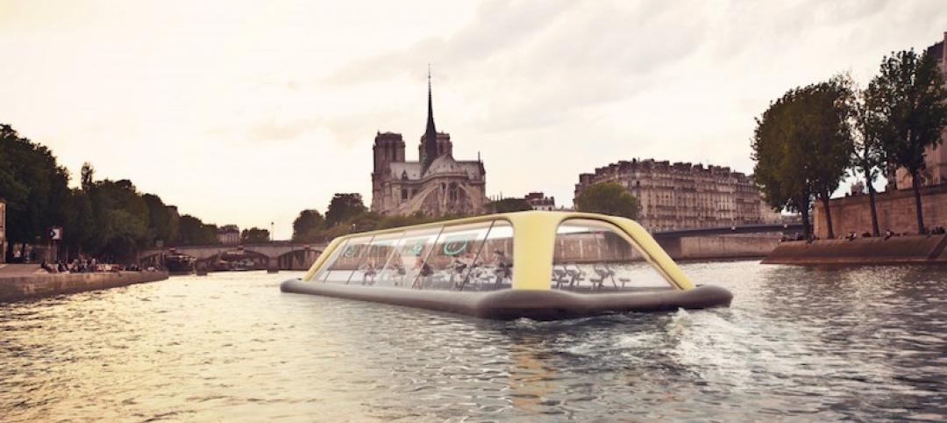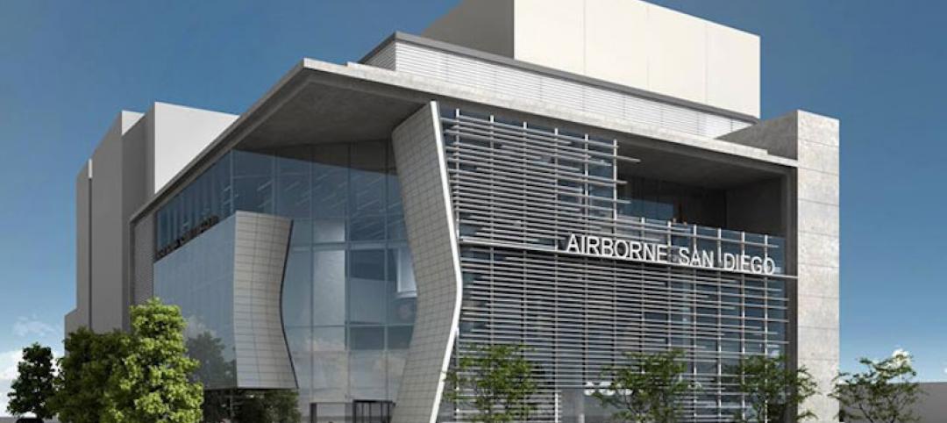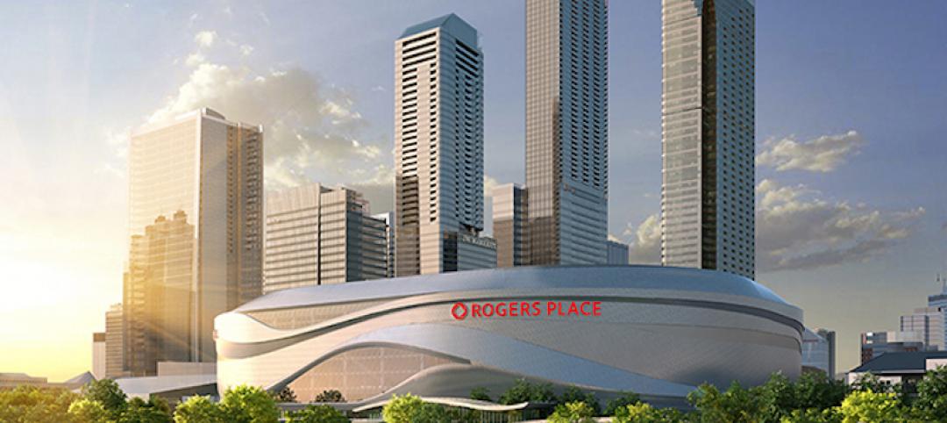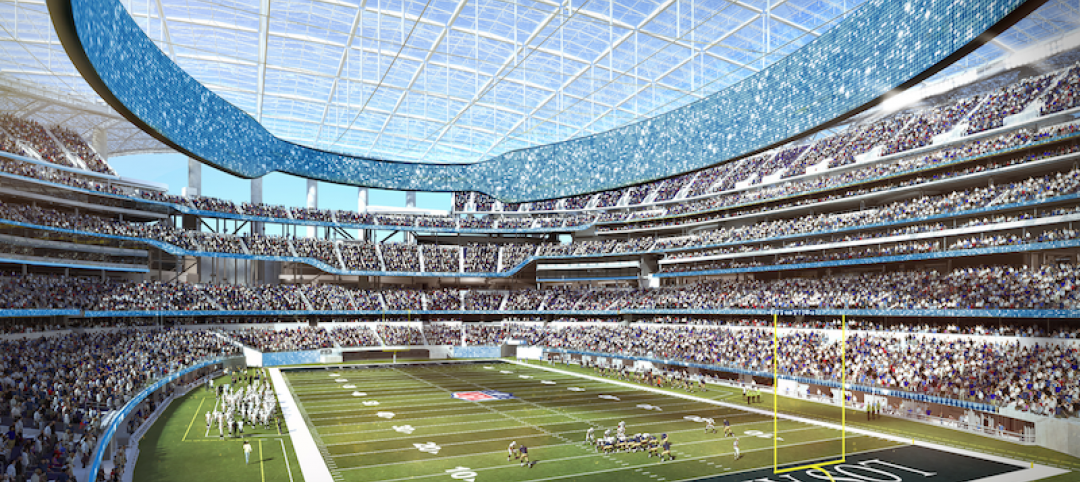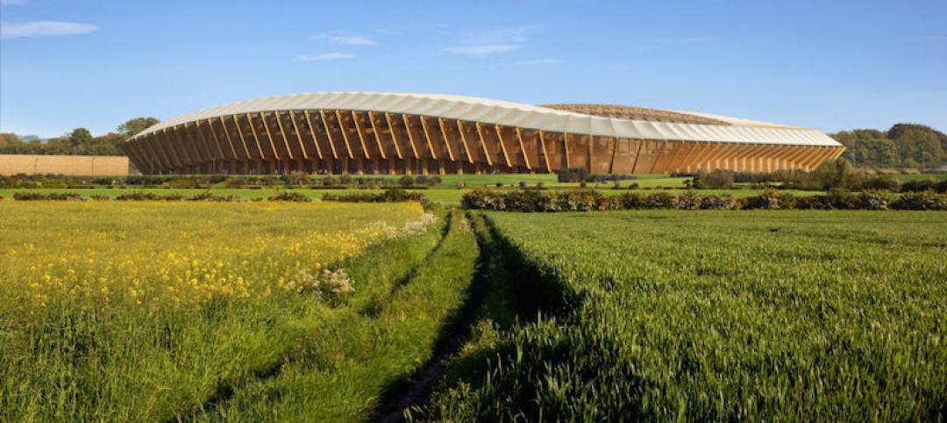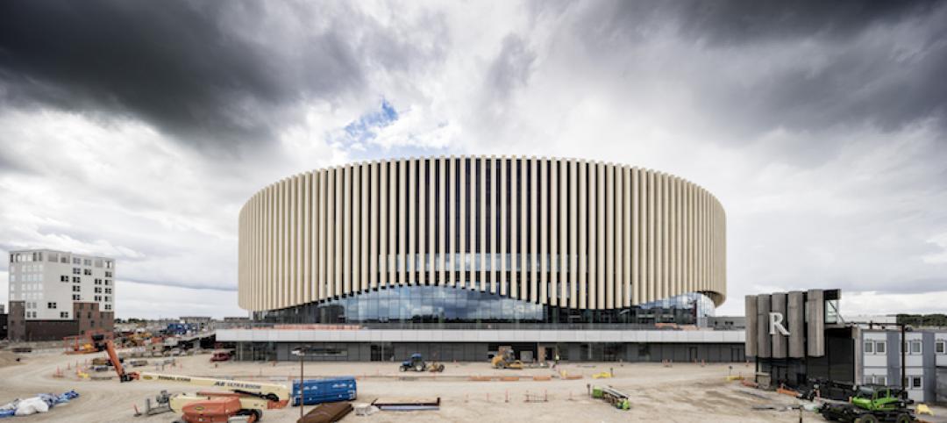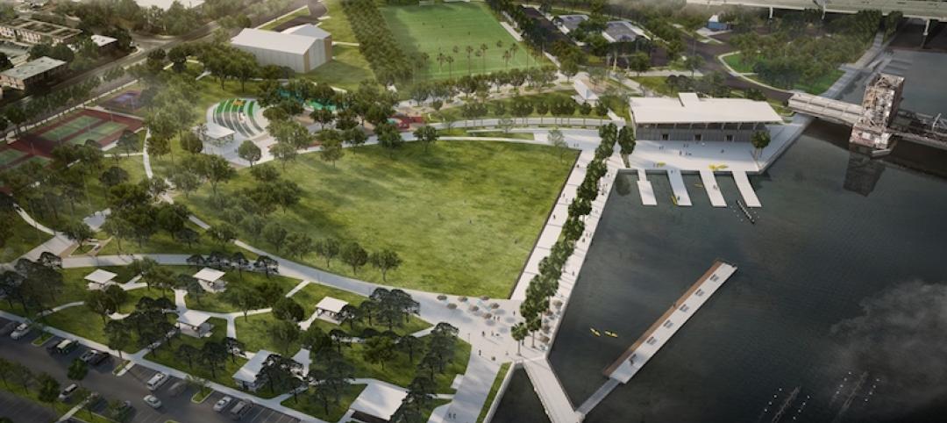Georgia State University’s new Convocation Center doubles the arena it replaces and is expected to give a shot in the arm to a long-neglected Atlanta neighborhood. The new 200,000 sf multi-use venue in the Summerhill area of Atlanta is the new home for the university’s men’s and women’s basketball teams and will also be used for large-scale academic and community events.
With a seating capacity of up to 8,000, the facility provides users with world-class amenities, including a club room and suites for attendees and locker rooms, nursing, and sports medicine rooms for student athletes. The design concept, “A Window to the City,” includes elements offering visitors a heightened sense of awareness and connection to their community and deliberately turns its focus to the surrounding neighborhood and the larger city beyond.
The detailing of the primary cladding system, an insulated metal panel system over a steel frame, aimed to create a clean façade expression incorporating glazing, ventilation, and entry without compromising its inherent economy or the simplicity of its overall effect. The new facility includes the latest in lighting technology, acoustics, and building control systems. Wayfinding is integrated into the facility’s design, giving a sleek finish. Masonry and cement flooring make for easy maintenance and cleaning, while floor-to-ceiling glass windows welcome natural light and offer guests a visual connection to the downtown Atlanta skyline.
The design team worked with a Perkins&Will research group to model glare, views, and direct sunlight infiltration for each seat and the playing floor. This work allowed for dramatic city views without affecting the usability of the facility.
As a hosting site for the 1996 Olympic Games and later the Atlanta Braves Major League Baseball team, Summerhill was once a thriving and vibrant community that has since experienced years of neglect and isolation. The new Convocation Center will attract visitors to the area for numerous sporting and cultural events.
On the project team:
Owner: Board of Regents of the University System of Georgia; Georgia State University
Design architect: Perkins&Will
Architect of record: The S/L/A/M Collaborative (SLAM)
MEP engineer: CBRE, Heery
Structural engineer: Walter P Moore
General contractor: Brasfield & Gorrie
Civil Engineer & Landscape Architect: Kimley-Horn
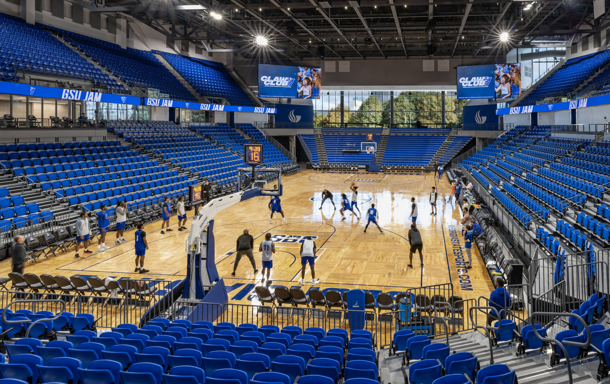
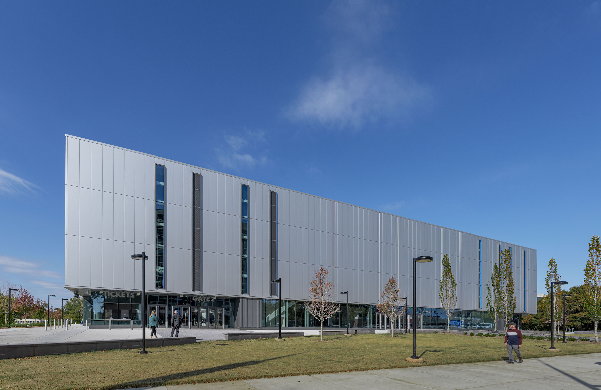
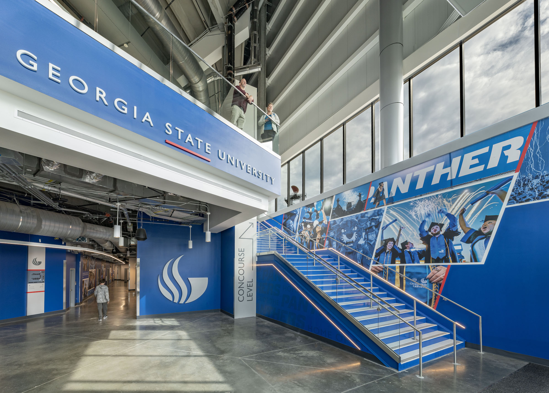
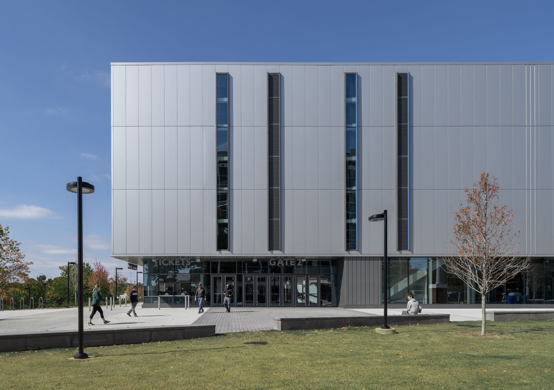
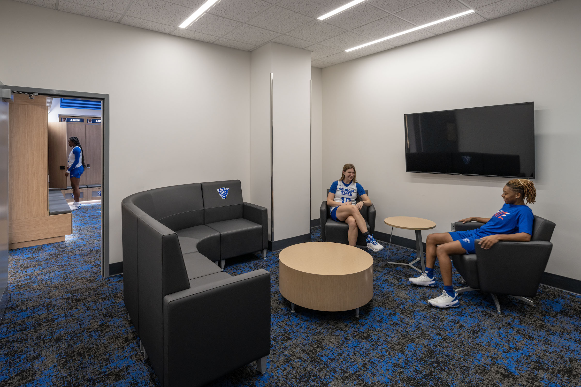
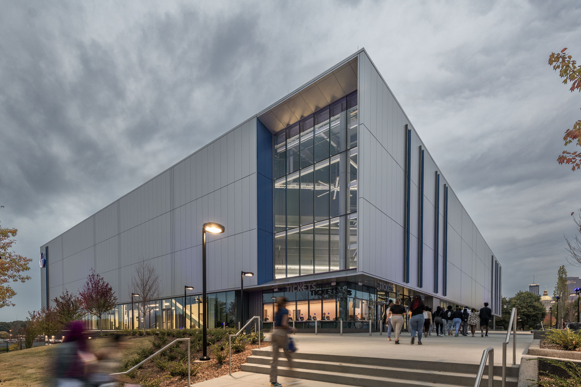
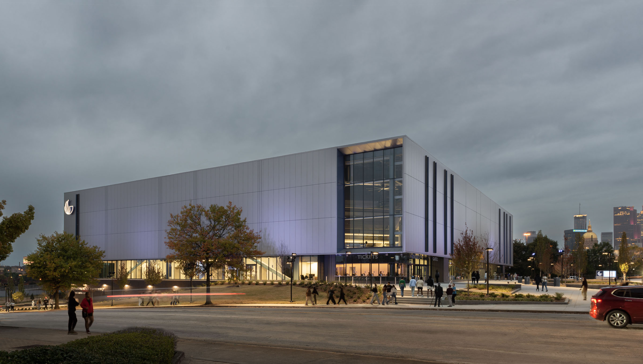
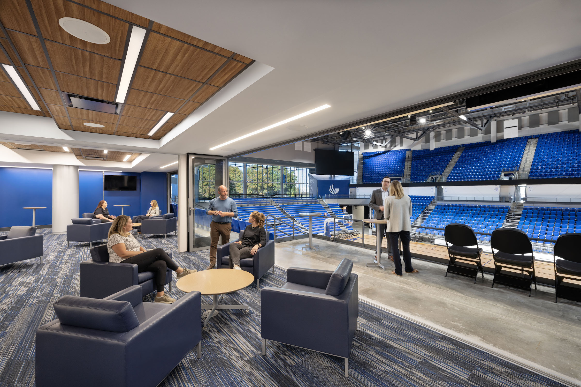
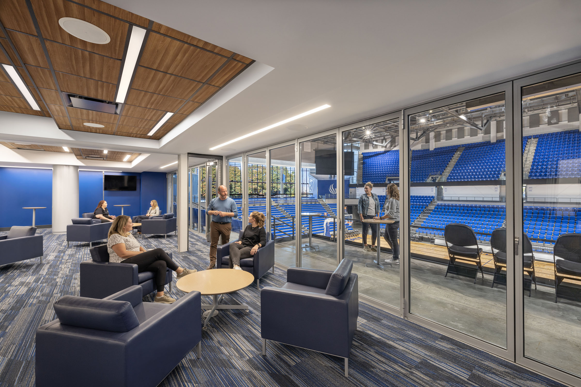
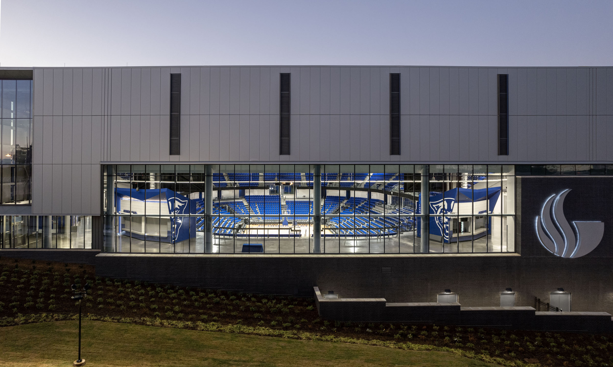
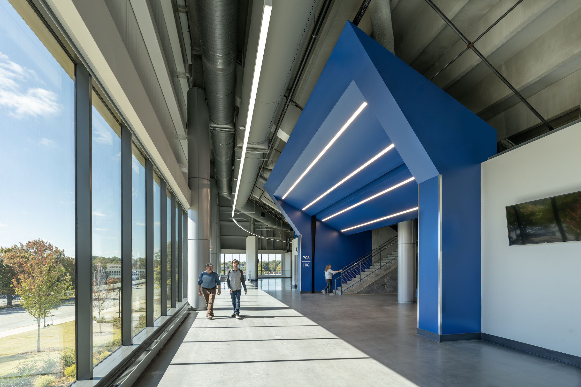
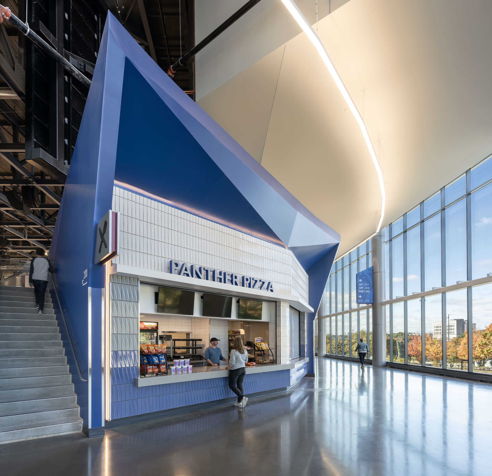
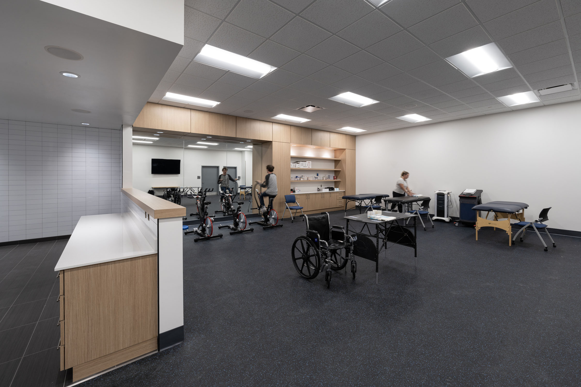
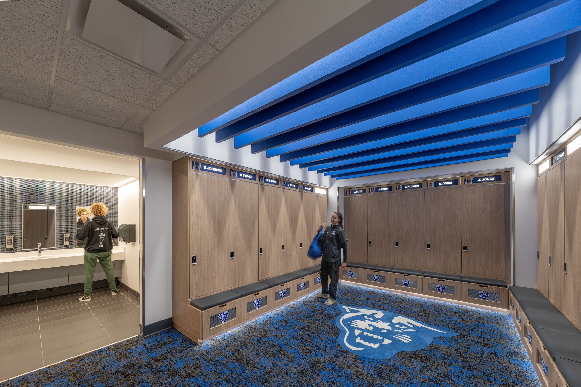
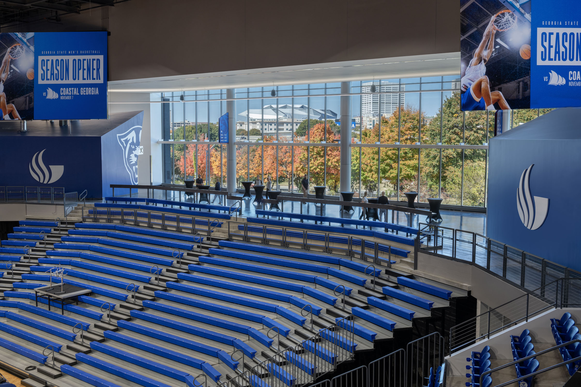
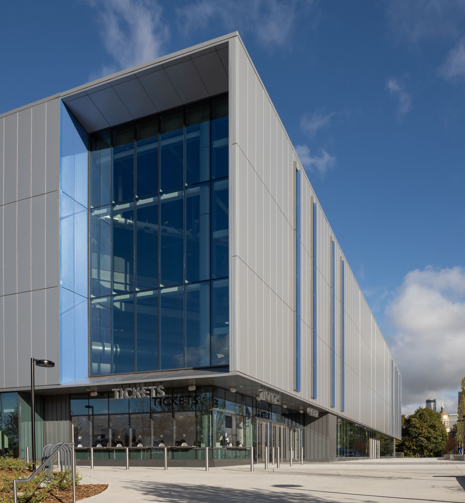
Related Stories
Sports and Recreational Facilities | Jan 26, 2017
How human performance facilities are changing the game
Human performance facilities are emerging as a new way for people to attend to their overall wellness.
Sports and Recreational Facilities | Jan 11, 2017
The Oakland Raiders could build this $1.9 billion stadium if they move to Vegas
The proposal was designed by MANICA Architecture and would seat 65,000 fans with room to expand to 72,000 for the Super Bowl.
Sustainability | Dec 14, 2016
A floating, mobile gym powered by human energy envisioned for the Seine River
Energy created by those exercising within would power the gym down the Seine.
Sports and Recreational Facilities | Dec 6, 2016
Airborne America takes flight in San Diego
The three-year-old company opens its first indoor skydiving facility featuring two wind tunnels.
Sports and Recreational Facilities | Dec 5, 2016
The Edmonton Oilers new stadium and mixed-use venue is exceeding expectations
The HOK-designed facility was created with more than just NHL games in mind, and has been nominated by Pollstar as the industry’s Best New Major Concert Venue.
Sports and Recreational Facilities | Nov 29, 2016
HKS-designed L.A. Stadium breaks ground
The stadium will be home to the L.A. Rams and will also host other world-class sporting events and college championships.
Sports and Recreational Facilities | Nov 14, 2016
Soccer stadium from Zaha Hadid Architects will be constructed almost entirely of wood
The architects say the project will be the greenest soccer stadium in the world once completed.
Sports and Recreational Facilities | Oct 13, 2016
Ice in the desert: The practice facility for the NHL expansion team in Las Vegas hopes to engage the local community
“This design is all about drawing the community into the excitement of NHL hockey,” says Arnie Martinez, AIA, Director of Architecture for Leo A Daly.
Sports and Recreational Facilities | Oct 12, 2016
A wood-clad arena is rising in Copenhagen
The design of this 377,000-sf building makes concessions to the residential community that surrounds it.
Sports and Recreational Facilities | Sep 26, 2016
Julian B. Lane Riverfront Park in Tampa to undergo Skanska-led $35.6 million reconstruction project
The park will serve as an urban oasis of outdoor activities for the surrounding area.


