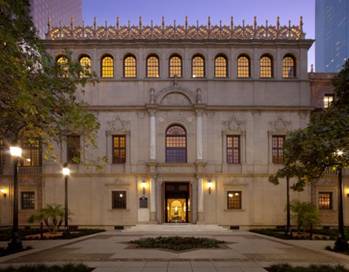Gensler recently completed a major renovation of the 1926 Julia Ideson Building - one of Houston's grandest public buildings and the former main public library.
The $32 million renovation resulted from a dynamic public/private partnership between the City of Houston and the non-profit Julia Ideson Library Preservation Partners (JILPP). The "new" building will serve as a repository of Houston memorabilia and rare archival material as well as the city's official reception space and a venue for exhibits, meetings and other special events.
Gensler served as architect, Balfour Beatty US was the project's contractor, and TBG Partners served as landscape architects.
Originally designed by noted Boston architect Ralph Adams Cram, the building is an outstanding example of the Spanish Renaissance-style replete with polychrome painted ceilings, intricate woodwork, marble columns and lofty public spaces. Cram's design included a south wing and a reading garden which were never realized due to budget cuts. The "new" Ideson has a south wing that is true to Cram's original design as well as a reading garden.
The restoration was executed with painstaking detail on both the interior and exterior. The project included: a new roof, replacements for missing cast stone pieces, a reconfigured and re- landscaped plaza that was careful to preserve the champion bur oaks and a new fence similar to the one shown in Cram & Ferguson's 1923 presentation drawings.
On the inside, the intricately painted and coffered ceilings in the public rooms were restored. Historic light fixtures were re-lamped and reproduction fixtures were added in spaces that had no original lighting. Ornamental iron and metal work was refurbished. Tile, wood and stone floors were repaired and refinished.
Most of the furniture in the public spaces is original to the library or to the 1904 Carnegie Library that preceded it. The built-in bookcases in the second floor Reading Room and the hand-carved children's furniture featuring fairy-tale scenes in the Norma Meldrum Room on the first floor are original.
Paintings and sculptures throughout are from the Houston Public Library's collection. Many of the works were previously displayed in the Ideson and/or Carnegie libraries. The Ideson contains the city's largest installation of public murals completed under the Works Progress Administration program after the Depression.
The Ideson building is among the first Texas Historic Landmark projects on track for LEED (Leadership in Energy and Environmental Design) certification from the U.S. Green Building Council. An efficient air-handling system and recycled and low-emitting construction materials are key components of the sustainable design that was created by Gensler in partnership with MEP engineers Redding Linden Burr. BD+C
Related Stories
| Aug 11, 2010
Shepley Bulfinch announces merger of Merzproject
National architecture firm Shepley Bulfinch of Boston and Merzproject of Phoenix today announced their merger. The merger unites Shepley Bulfinch, one of the country’s leading design firms, and Merzproject.
| Aug 11, 2010
Skanska Promotes Richard Kennedy to COO for NY/NJ Metro Area
Skanska USA Building Inc., headquartered in Parsippany, N.J., has announced that Richard Kennedy was promoted to Chief Operating Officer from his previous role as Senior Vice President – General Counsel. Kennedy’s promotion marks the latest addition to Skanska’s national leadership team.
| Aug 11, 2010
The New Yorker's David Owen: Why Manhattan is America's greenest community
David Owen is a staff writer at The New Yorker and the author of 14 books, most recently Green Metropolis: Why Living Smaller, Living Closer, and Driving Less Are the Keys to Sustainability, in which he argues that Manhattan is the greenest community in America. He graduated from Harvard and lives in Washington, Conn., where he chairs the town planning commission.
| Aug 11, 2010
Brown Craig Turner opens senior living studio
Baltimore-based architecture and design firm Brown Craig Turner has significantly expanded its housing design capabilities and expertise with the launch of its new senior living studio.
| Aug 11, 2010
George H. Miller, FAIA, inaugurated as 2010 AIA President
George H. Miller, FAIA, partner at Pei Cobb Freed & Partners LLP, was inaugurated as the 86th president of the American Institute of Architects (AIA) during ceremonies held on December 4th.
| Aug 11, 2010
Burwell Architects, Ziegler Cooper Architects announce merger
Ziegler Cooper Architects is pleased to announce that Burwell Architects has merged into the Corporate Interior Studio of Ziegler Cooper Architects. We believe the new relationship will enhance and expand the services we can provide to our clients.
| Aug 11, 2010
BE&K Building Group, Turner, BRPH awarded Boeing 787 Dreamliner assembly plant project
A joint venture of the BE&K Building Group and Turner Construction (BE&K | Turner), with design partner BRPH, has been awarded the design-build contract for design and construction of The Boeing Company’s new 787 Dreamliner final assembly plant in North Charleston, South Carolina.
| Aug 11, 2010
Sustainable Buildings as Teaching Tools: 4 Strategies for Integrating Buildings into Experiential Learning
4 Strategies for Integrating Buildings into Experiential Learning
| Aug 11, 2010
Using physical mockups to identify curtain wall design flaws
Part two of a five-part series on diagnosing and avoiding cladding, glazing, and roofing failures from building forensics expert IBA Consultants.







