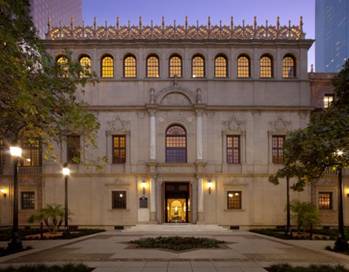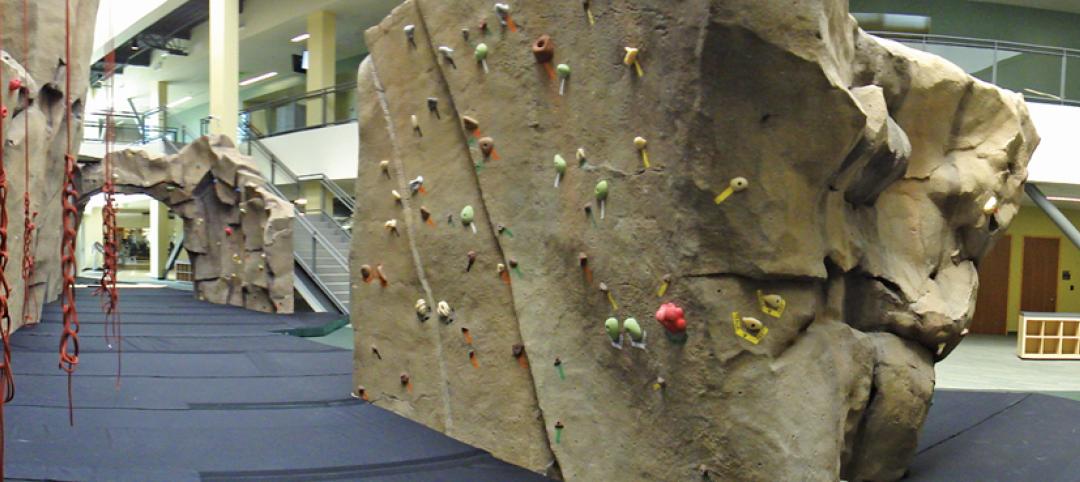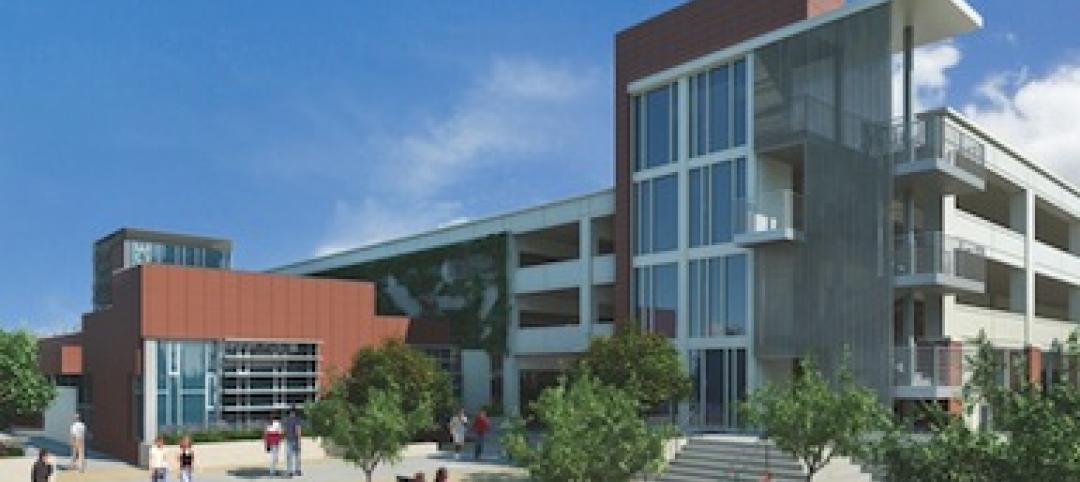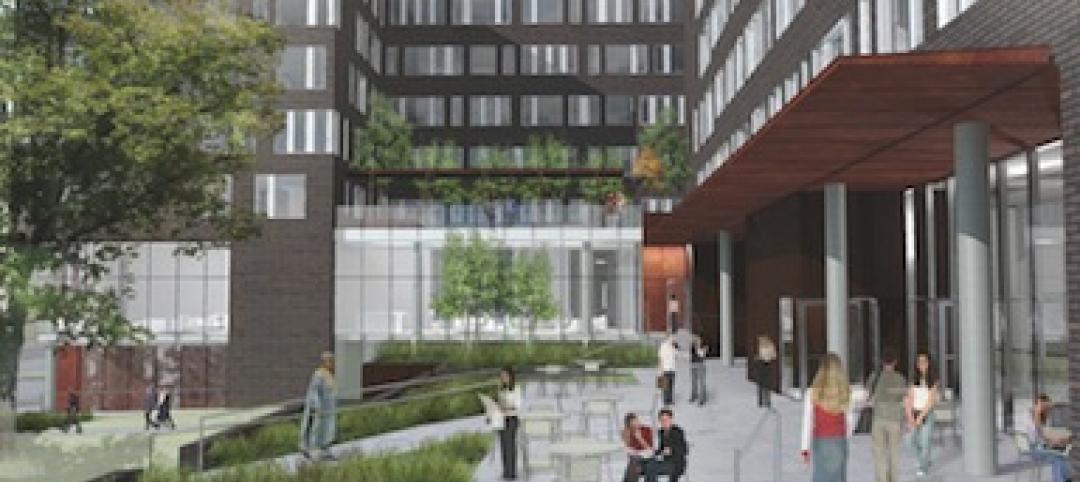Gensler recently completed a major renovation of the 1926 Julia Ideson Building - one of Houston's grandest public buildings and the former main public library.
The $32 million renovation resulted from a dynamic public/private partnership between the City of Houston and the non-profit Julia Ideson Library Preservation Partners (JILPP). The "new" building will serve as a repository of Houston memorabilia and rare archival material as well as the city's official reception space and a venue for exhibits, meetings and other special events.
Gensler served as architect, Balfour Beatty US was the project's contractor, and TBG Partners served as landscape architects.
Originally designed by noted Boston architect Ralph Adams Cram, the building is an outstanding example of the Spanish Renaissance-style replete with polychrome painted ceilings, intricate woodwork, marble columns and lofty public spaces. Cram's design included a south wing and a reading garden which were never realized due to budget cuts. The "new" Ideson has a south wing that is true to Cram's original design as well as a reading garden.
The restoration was executed with painstaking detail on both the interior and exterior. The project included: a new roof, replacements for missing cast stone pieces, a reconfigured and re- landscaped plaza that was careful to preserve the champion bur oaks and a new fence similar to the one shown in Cram & Ferguson's 1923 presentation drawings.
On the inside, the intricately painted and coffered ceilings in the public rooms were restored. Historic light fixtures were re-lamped and reproduction fixtures were added in spaces that had no original lighting. Ornamental iron and metal work was refurbished. Tile, wood and stone floors were repaired and refinished.
Most of the furniture in the public spaces is original to the library or to the 1904 Carnegie Library that preceded it. The built-in bookcases in the second floor Reading Room and the hand-carved children's furniture featuring fairy-tale scenes in the Norma Meldrum Room on the first floor are original.
Paintings and sculptures throughout are from the Houston Public Library's collection. Many of the works were previously displayed in the Ideson and/or Carnegie libraries. The Ideson contains the city's largest installation of public murals completed under the Works Progress Administration program after the Depression.
The Ideson building is among the first Texas Historic Landmark projects on track for LEED (Leadership in Energy and Environmental Design) certification from the U.S. Green Building Council. An efficient air-handling system and recycled and low-emitting construction materials are key components of the sustainable design that was created by Gensler in partnership with MEP engineers Redding Linden Burr. BD+C
Related Stories
| Sep 21, 2010
New BOMA-Kingsley Report Shows Compression in Utilities and Total Operating Expenses
A new report from the Building Owners and Managers Association (BOMA) International and Kingsley Associates shows that property professionals are trimming building operating expenses to stay competitive in today’s challenging marketplace. The report, which analyzes data from BOMA International’s 2010 Experience Exchange Report® (EER), revealed a $0.09 (1.1 percent) decrease in total operating expenses for U.S. private-sector buildings during 2009.
| Sep 21, 2010
Forecast: Existing buildings to earn 50% of green building certifications
A new report from Pike Research forecasts that by 2020, nearly half the green building certifications will be for existing buildings—accounting for 25 billion sf. The study, “Green Building Certification Programs,” analyzed current market and regulatory conditions related to green building certification programs, and found that green building remain robust during the recession and that certifications for existing buildings are an increasing area of focus.
| Sep 21, 2010
Middough Inc. Celebrates its 60th Anniversary
Middough Inc., a top ranking U.S. architectural, engineering and management services company, announces the celebration of its 60th anniversary, says President and CEO, Ronald R. Ledin, PE.
| Sep 16, 2010
Gehry’s Santa Monica Place gets a wave of changes
Omniplan, in association with Jerde Partnership, created an updated design for Santa Monica Place, a shopping mall designed by Frank Gehry in 1980.
| Sep 16, 2010
Green recreation/wellness center targets physical, environmental health
The 151,000-sf recreation and wellness center at California State University’s Sacramento campus, called the WELL (for “wellness, education, leisure, lifestyle”), has a fitness center, café, indoor track, gymnasium, racquetball courts, educational and counseling space, the largest rock climbing wall in the CSU system.
| Sep 13, 2010
Community college police, parking structure targets LEED Platinum
The San Diego Community College District's $1.555 billion construction program continues with groundbreaking for a 6,000-sf police substation and an 828-space, four-story parking structure at San Diego Miramar College.
| Sep 13, 2010
Campus housing fosters community connection
A 600,000-sf complex on the University of Washington's Seattle campus will include four residence halls for 1,650 students and a 100-seat cafe, 8,000-sf grocery store, and conference center with 200-seat auditorium for both student and community use.











