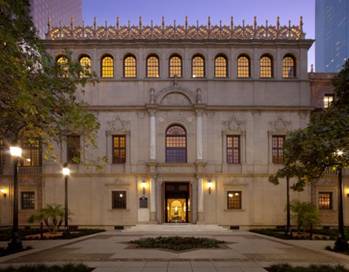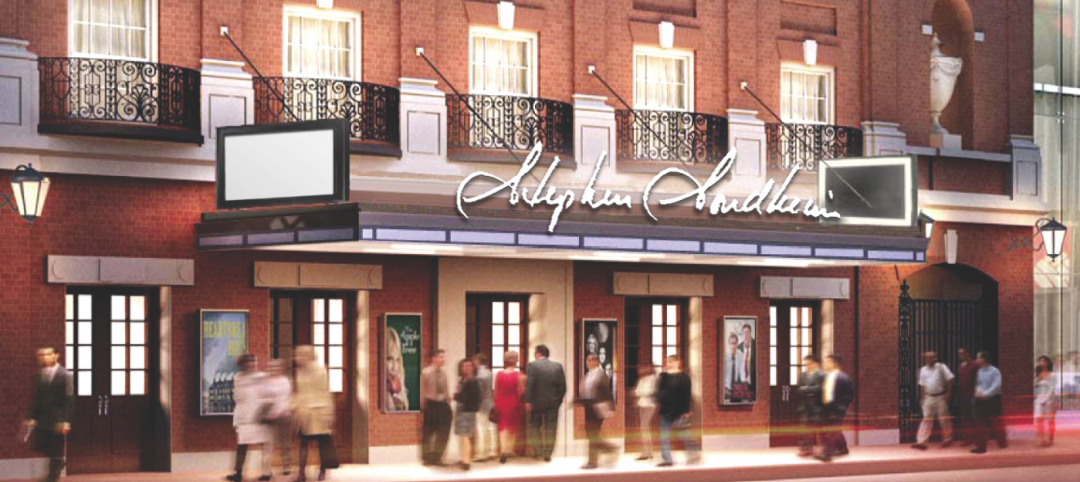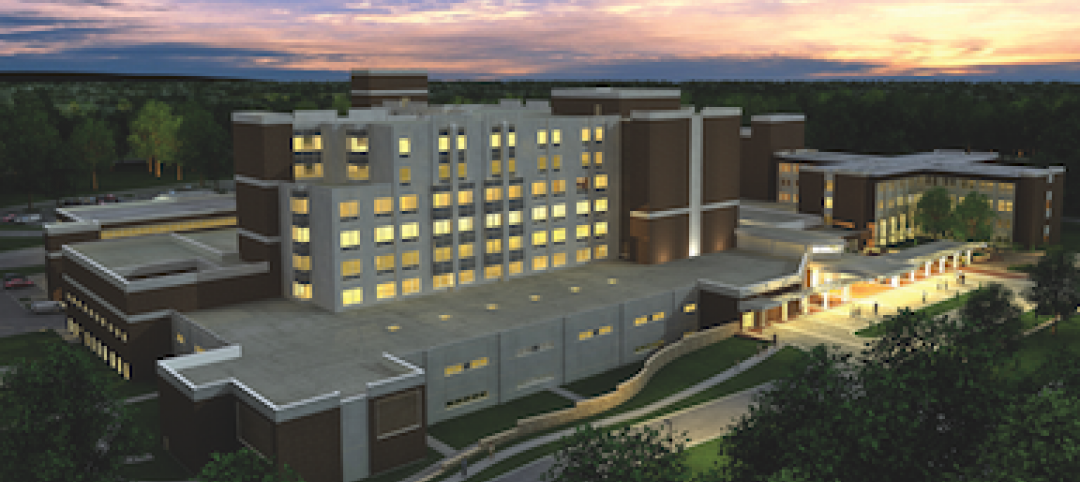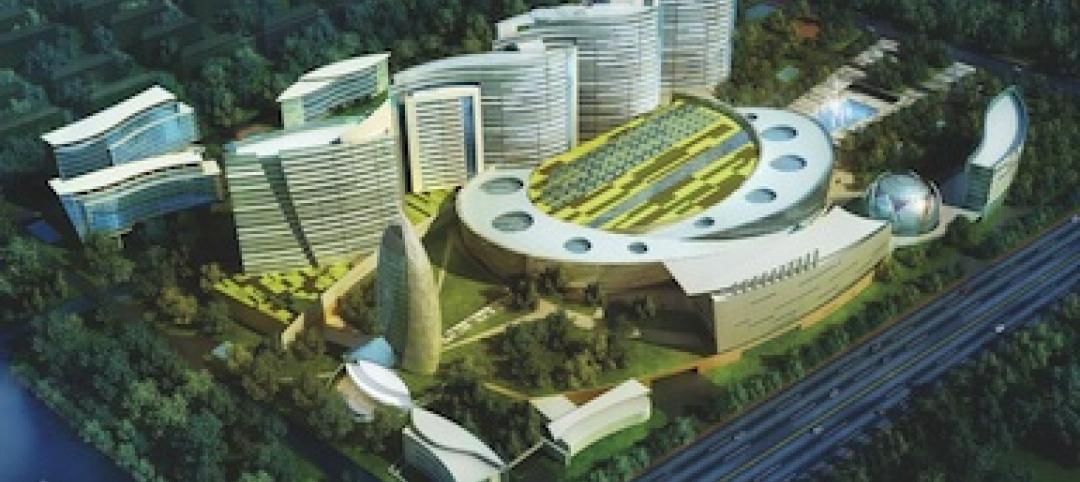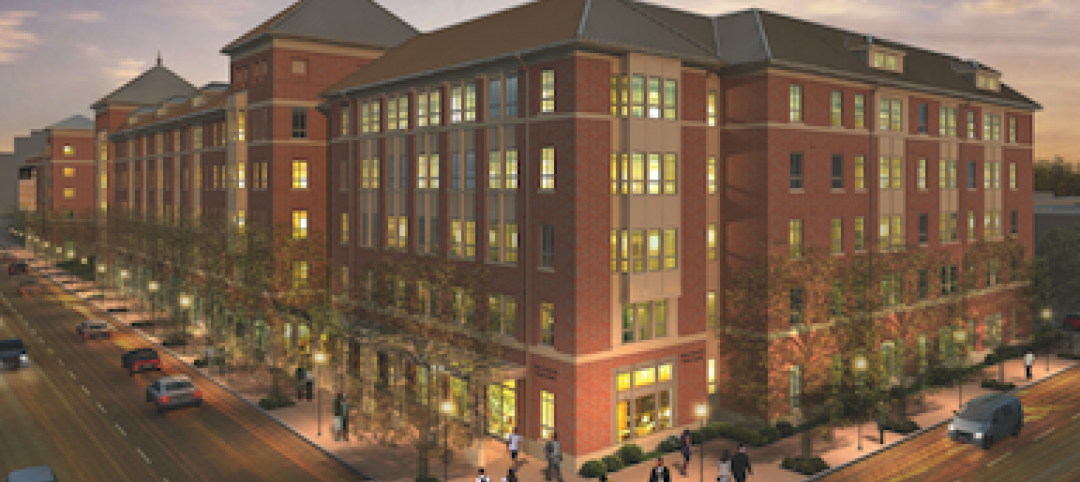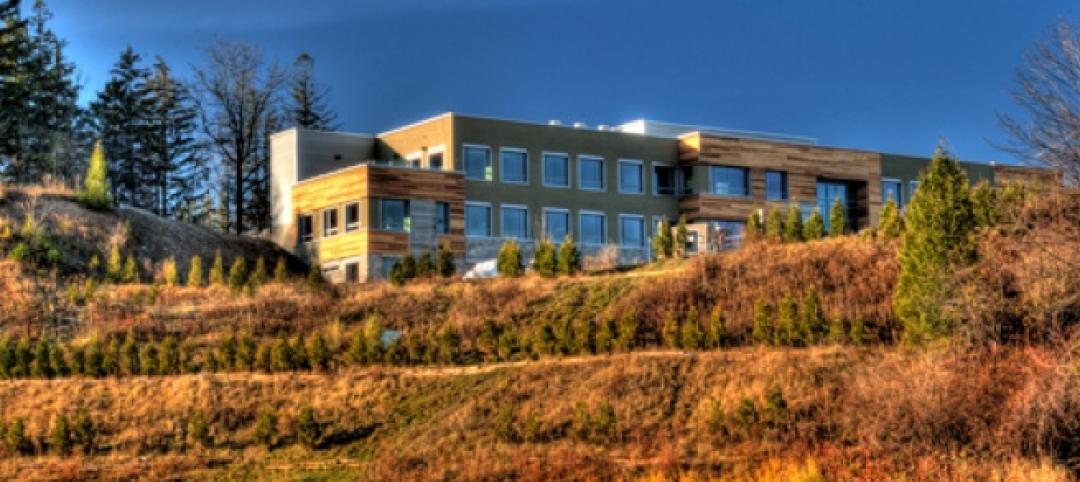Gensler recently completed a major renovation of the 1926 Julia Ideson Building - one of Houston's grandest public buildings and the former main public library.
The $32 million renovation resulted from a dynamic public/private partnership between the City of Houston and the non-profit Julia Ideson Library Preservation Partners (JILPP). The "new" building will serve as a repository of Houston memorabilia and rare archival material as well as the city's official reception space and a venue for exhibits, meetings and other special events.
Gensler served as architect, Balfour Beatty US was the project's contractor, and TBG Partners served as landscape architects.
Originally designed by noted Boston architect Ralph Adams Cram, the building is an outstanding example of the Spanish Renaissance-style replete with polychrome painted ceilings, intricate woodwork, marble columns and lofty public spaces. Cram's design included a south wing and a reading garden which were never realized due to budget cuts. The "new" Ideson has a south wing that is true to Cram's original design as well as a reading garden.
The restoration was executed with painstaking detail on both the interior and exterior. The project included: a new roof, replacements for missing cast stone pieces, a reconfigured and re- landscaped plaza that was careful to preserve the champion bur oaks and a new fence similar to the one shown in Cram & Ferguson's 1923 presentation drawings.
On the inside, the intricately painted and coffered ceilings in the public rooms were restored. Historic light fixtures were re-lamped and reproduction fixtures were added in spaces that had no original lighting. Ornamental iron and metal work was refurbished. Tile, wood and stone floors were repaired and refinished.
Most of the furniture in the public spaces is original to the library or to the 1904 Carnegie Library that preceded it. The built-in bookcases in the second floor Reading Room and the hand-carved children's furniture featuring fairy-tale scenes in the Norma Meldrum Room on the first floor are original.
Paintings and sculptures throughout are from the Houston Public Library's collection. Many of the works were previously displayed in the Ideson and/or Carnegie libraries. The Ideson contains the city's largest installation of public murals completed under the Works Progress Administration program after the Depression.
The Ideson building is among the first Texas Historic Landmark projects on track for LEED (Leadership in Energy and Environmental Design) certification from the U.S. Green Building Council. An efficient air-handling system and recycled and low-emitting construction materials are key components of the sustainable design that was created by Gensler in partnership with MEP engineers Redding Linden Burr. BD+C
Related Stories
| Sep 13, 2010
Second Time Around
A Building Team preserves the historic facade of a Broadway theater en route to creating the first green playhouse on the Great White Way.
| Sep 13, 2010
Palos Community Hospital plans upgrades, expansion
A laboratory, pharmacy, critical care unit, perioperative services, and 192 new patient beds are part of Palos (Ill.) Community Hospital's 617,500-sf expansion and renovation.
| Sep 13, 2010
China's largest single-phase hospital planned for Shanghai
RTKL's Los Angles office is designing the Shanghai Changzheng New Pudong Hospital, which will be the largest new hospital built in China in a single phase.
| Sep 13, 2010
Richmond living/learning complex targets LEED Silver
The 162,000-sf living/learning complex includes a residence hall with 122 units for 459 students with a study center on the ground level and communal and study spaces on each of the residential levels. The project is targeting LEED Silver.
| Sep 13, 2010
World's busiest land port also to be its greenest
A larger, more efficient, and supergreen border crossing facility is planned for the San Ysidro (Calif.) Port of Entry to better handle the more than 100,000 people who cross the U.S.-Mexico border there each day.
| Sep 13, 2010
Triple-LEED for Engineering Firm's HQ
With more than 250 LEED projects in the works, Enermodal Engineering is Canada's most prolific green building consulting firm. In 2007, with the firm outgrowing its home office in Kitchener, Ont., the decision was made go all out with a new green building. The goal: triple Platinum for New Construction, Commercial Interiors, and Existing Buildings: O&M.
| Sep 13, 2010
Stadium Scores Big with Cowboys' Fans
Jerry Jones, controversial billionaire owner of the Dallas Cowboys, wanted the team's new stadium in Arlington, Texas, to really amp up the fan experience. The organization spent $1.2 billion building a massive three-million-sf arena that seats 80,000 (with room for another 20,000) and has more than 300 private suites, some at field level-a first for an NFL stadium.
| Sep 13, 2010
'A Model for the Entire Industry'
How a university and its Building Team forged a relationship with 'the toughest building authority in the country' to bring a replacement hospital in early and under budget.
| Sep 13, 2010
Committed to the Core
How a forward-looking city government, a growth-minded university, a developer with vision, and a determined Building Team are breathing life into downtown Phoenix.


