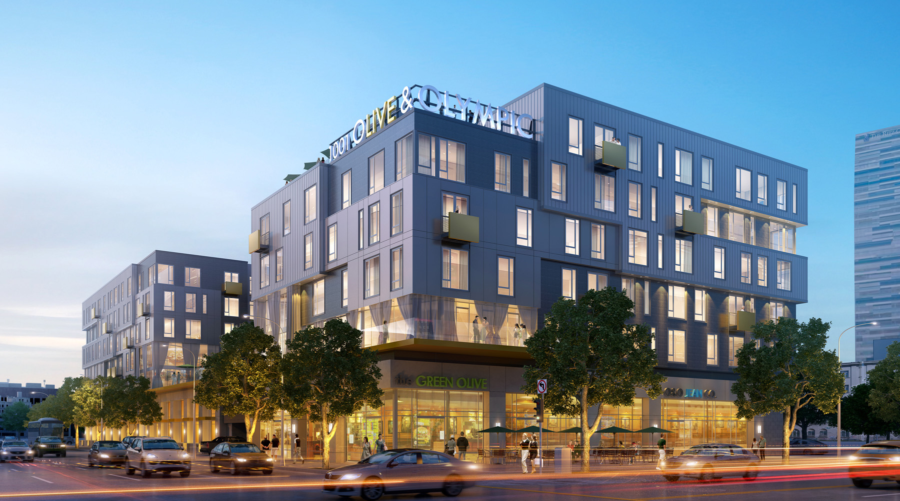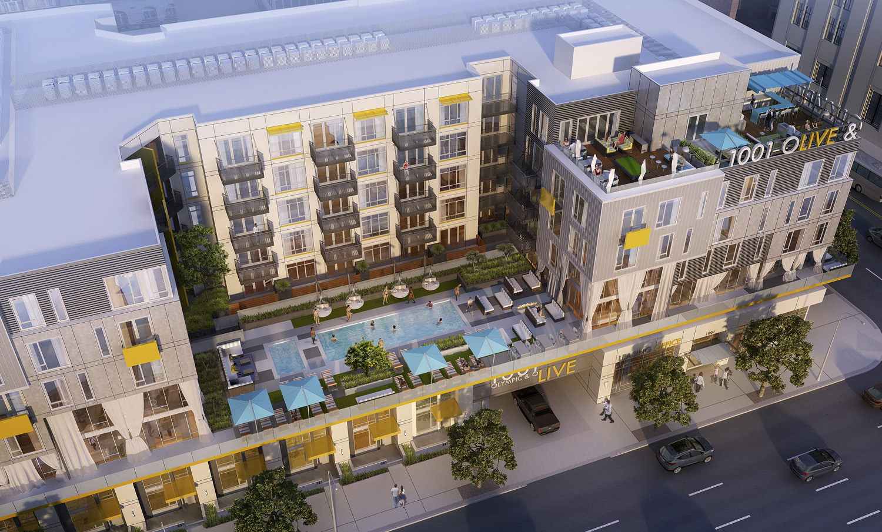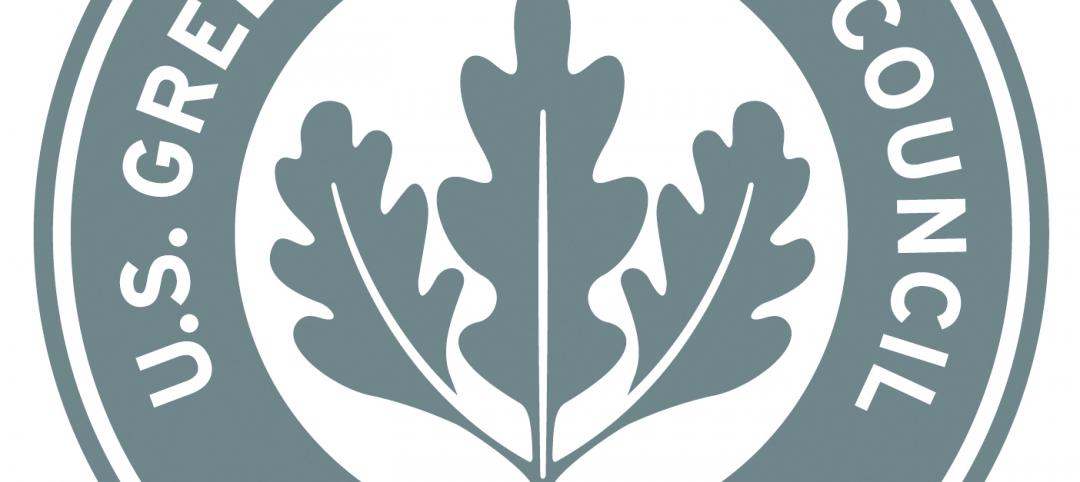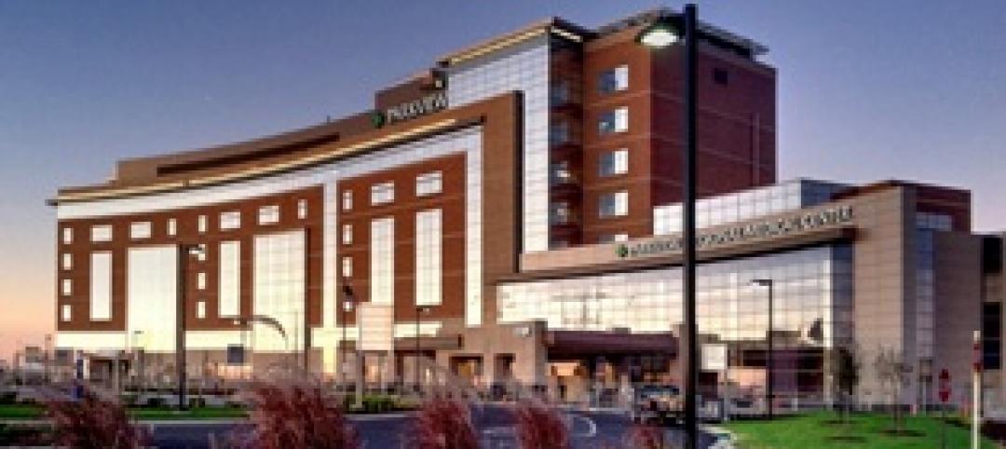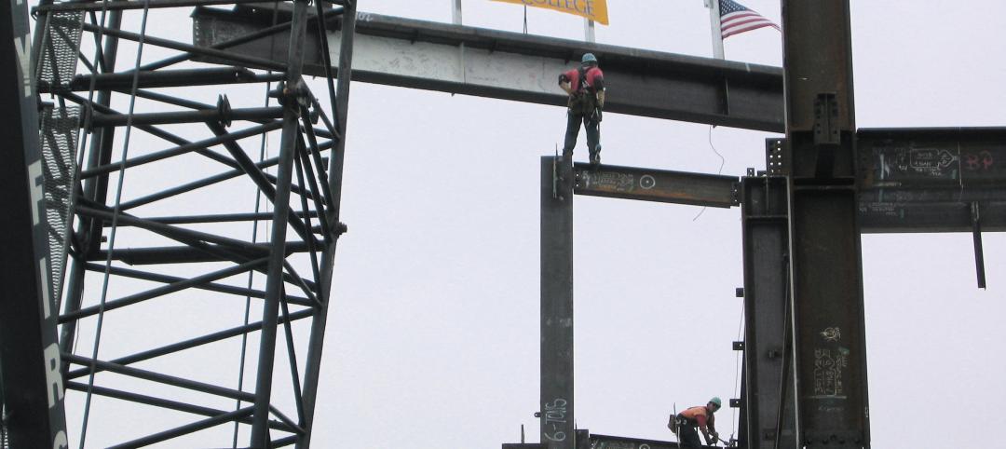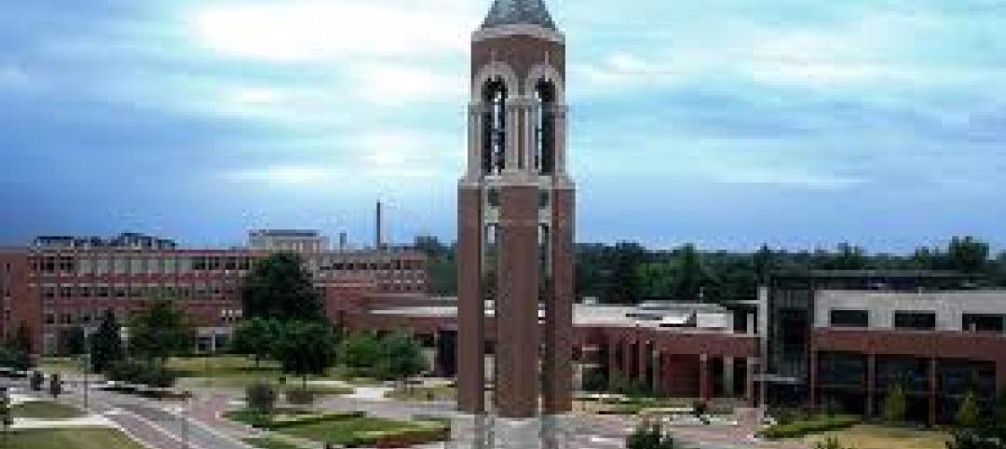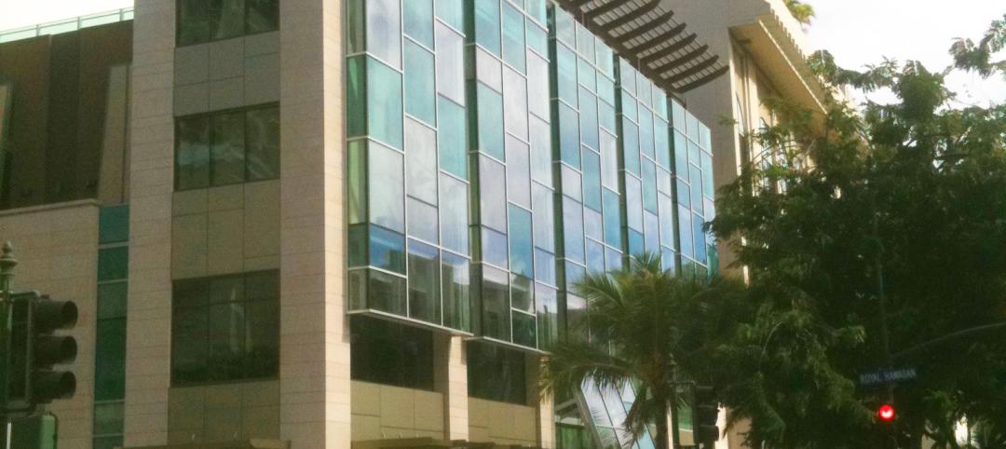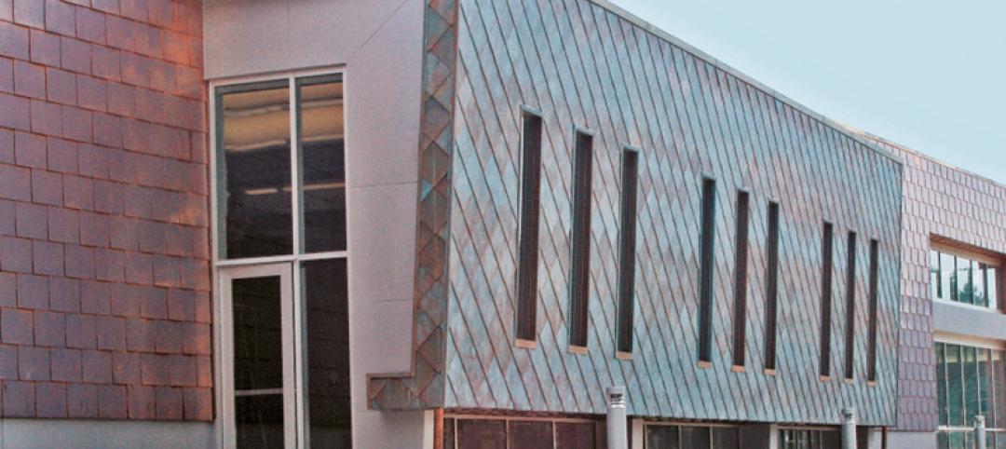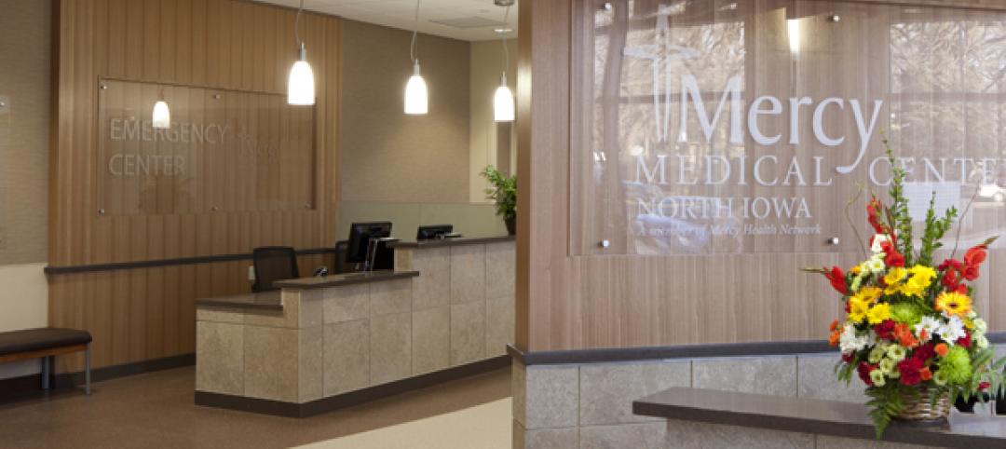KTGY Group announced that construction is under way on Olympic & Olive, a new 201-unit mixed-use rental community in downtown Los Angeles, developed by Miami-based Lennar Multifamily Communities. Designed by KTGY, the contemporary 1.08-acre development is located in the South Park neighborhood on the southwest corner of Olympic Boulevard and Olive Street and is Lennar’s first project in Downtown Los Angeles. Olympic & Olive is slated for completion in summer 2016.
The new urban residential community at 1001 S. Olive Street will offer open floor plans consisting of 64 studios, 109 one bedroom units, and 28 two-bedroom units, ranging in size from approximately 500 square feet to 1,100 square feet.
"This development continues the trend of more residential units in the historic downtown LA core," said KTGY Principal David Senden. "Like most developments downtown these days, we’re focusing on Gen Y and their preferences."
According to Senden, the amenity spaces in this residential community will be special. "With a big clubroom space spilling out to a beautiful pool and sundeck on level three and a roof terrace and outdoor kitchen at level seven, there are a host of gathering places and interesting spots to entertain or relax. The ground floor level has 4,000 square feet of retail targeted for a restaurant that will cater to this demographic," Senden said.
The development also features 12 two-story "loft-style" apartment units on the ground floor along Olive Street that feature individual walk-up entries with direct access from Olive Street, private patios, and landscaped courtyards. Access for the residential units will be located on the east side of the community along Olive Street and will flow into the residential lobby for residents and visitors. Also on the ground floor are the leasing office, residential elevator lobby, mail room, bicycle storage area.
"Unlike other developments, the community offers townhomes running along Olive Street, allowing residents to have direct access from the sidewalk," said Senden. "In addition to the restaurant space, these townhome units will hide the parking garage and make for a friendly pedestrian experience."
The third level features a lushly-landscaped central courtyard along Olive Street that includes a pool, spa and seating areas, two additional courtyards, and two large resident amenity spaces, including a 1,500- square-foot fitness center.
"An extensive use of different varieties of metal on the skin of the building will set this building apart from other buildings of this type downtown that rely primarily on stucco as their cladding material," said Senden. "Oversized curtains on the exterior of the amenity's space add a bit of whimsy along with shading the large expanses of glass from the southerly sun."
Overall, the project design includes nearly 22,000 square feet of open space. Two above-grade levels of parking and one subterranean level are planned, providing a total of 228 spaces. The community will also have parking for 221 bikes.
“Really, it’s all about lifestyle. Even though this development is located in the heart of downtown, we want residents to feel like they have a respite from that hustle and bustle when they get home. It should be their sanctuary,” said Senden.
Related Stories
| Mar 27, 2012
Hollister Construction completes LEED Silver bank in Woodland Park, N.J.
Ground-up construction project included installation of solar panels.
| Mar 26, 2012
Jones Lang LaSalle completes construction of $536M Parkview Regional Medical Center
Hospital ushers in new era of local access to advanced medical treatments in Northeast Indiana.
| Mar 26, 2012
McCarthy tops off Math and Science Building at San Diego Mesa College
Designed by Architects | Delawie Wilkes Rodrigues Barker, the new San Diego Mesa College Math and Science Building will provide new educational space for students pursuing degree and certificate programs in biology, chemistry, physical sciences and mathematics.
| Mar 26, 2012
Los Angeles County to host free green building training
Opportunity for residential and commercial building professionals to gain insight on state and county green building standards and regulations.
| Mar 26, 2012
Ball State University completes nation's largest ground-source geothermal system
Ball State's geothermal system will replace four aging coal-fired boilers to provide renewable power that will heat and cool 47 university buildings, representing 5.5-million-sf on the 660-acre campus.
| Mar 22, 2012
Hawaiian architecture firm chooses FRP trellis system over traditional materials
MGA Architecture plans to add five more trellis systems on the neighboring building.
| Mar 22, 2012
Moline Public Library uses copper as an exterior building material
Architects incorporate decorative copper panels to create the look of a heavy plate copper shingle.
| Mar 21, 2012
10 common data center surprises
Technologies and best practices provide path for better preparation.
| Mar 21, 2012
ABI remains positive for fourth straight month
Highest spike in inquiries for new projects since 2007.
| Mar 21, 2012
Iowa’s Mercy Medical Center’s new Emergency Department constructed using Lean design
New Emergency Department features a "racetrack" design with a central nurses' station encircled by 19 private patient examination rooms and 2 trauma treatment rooms.


