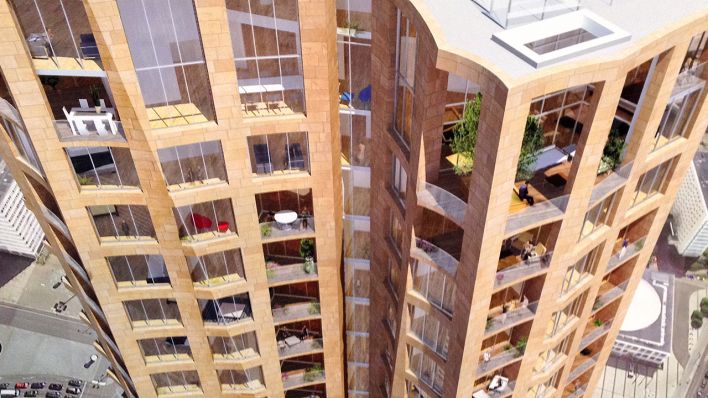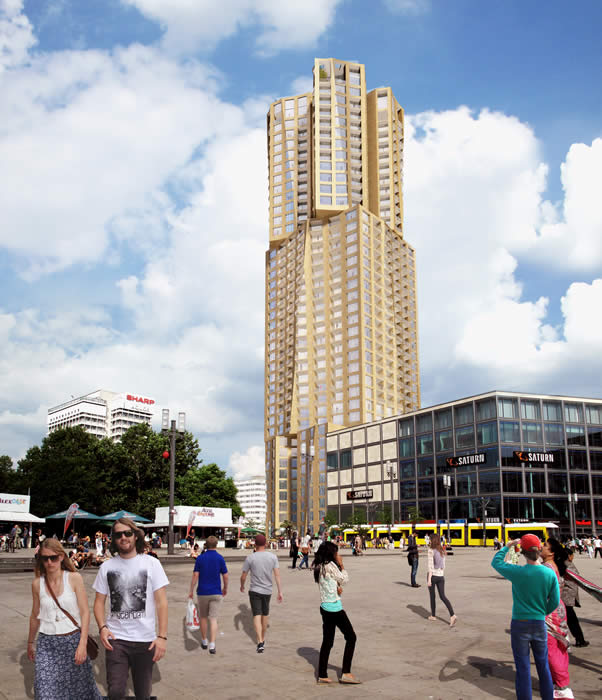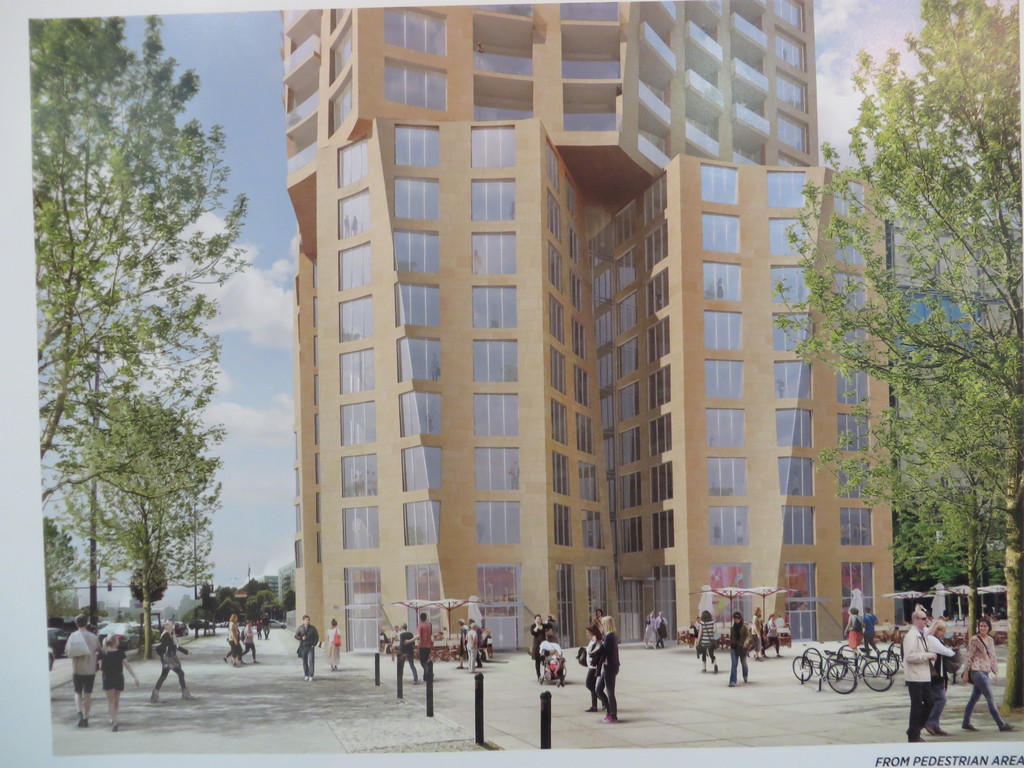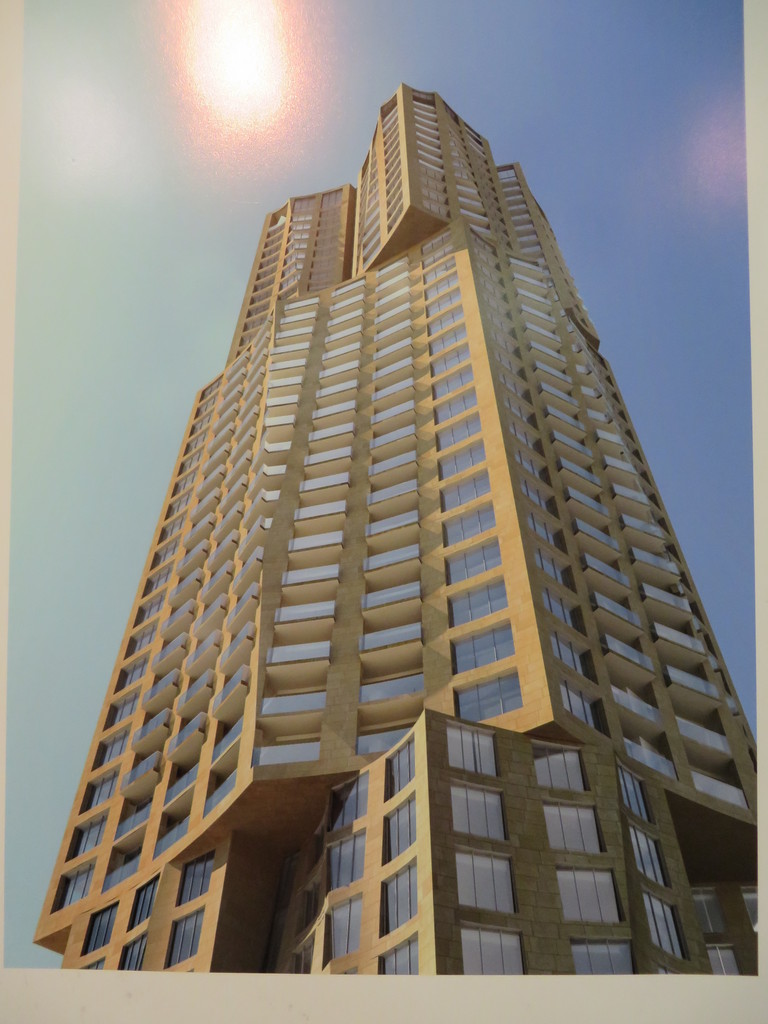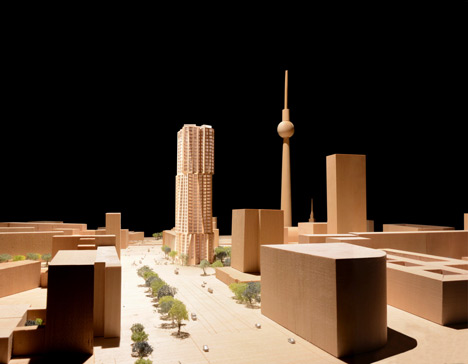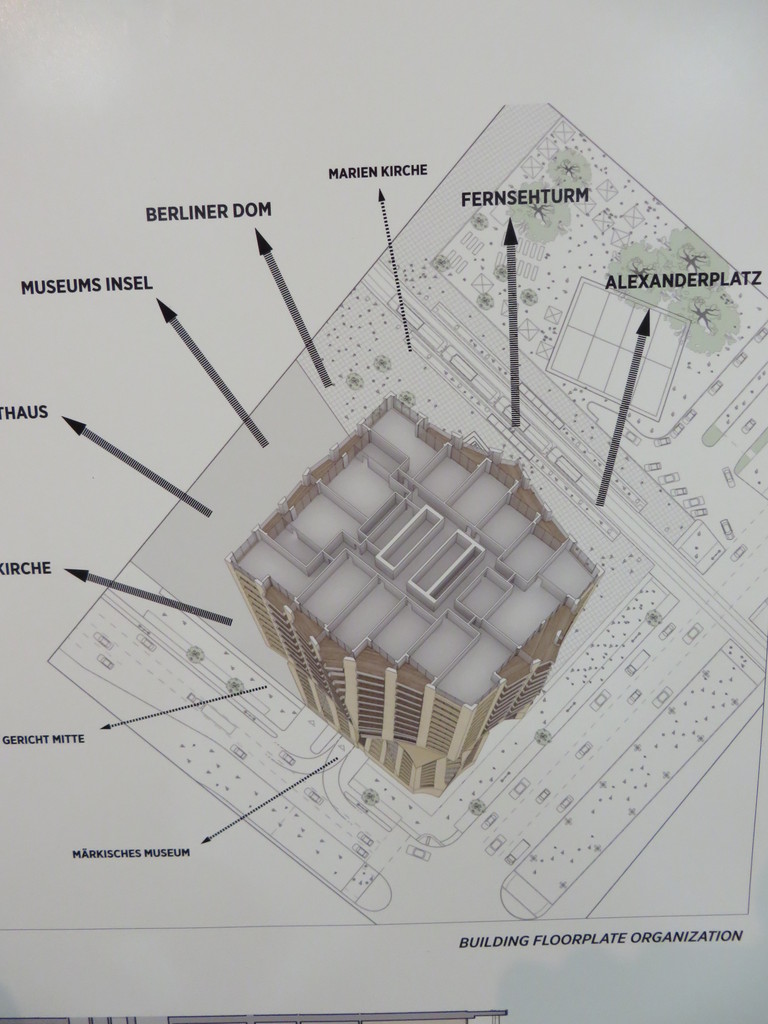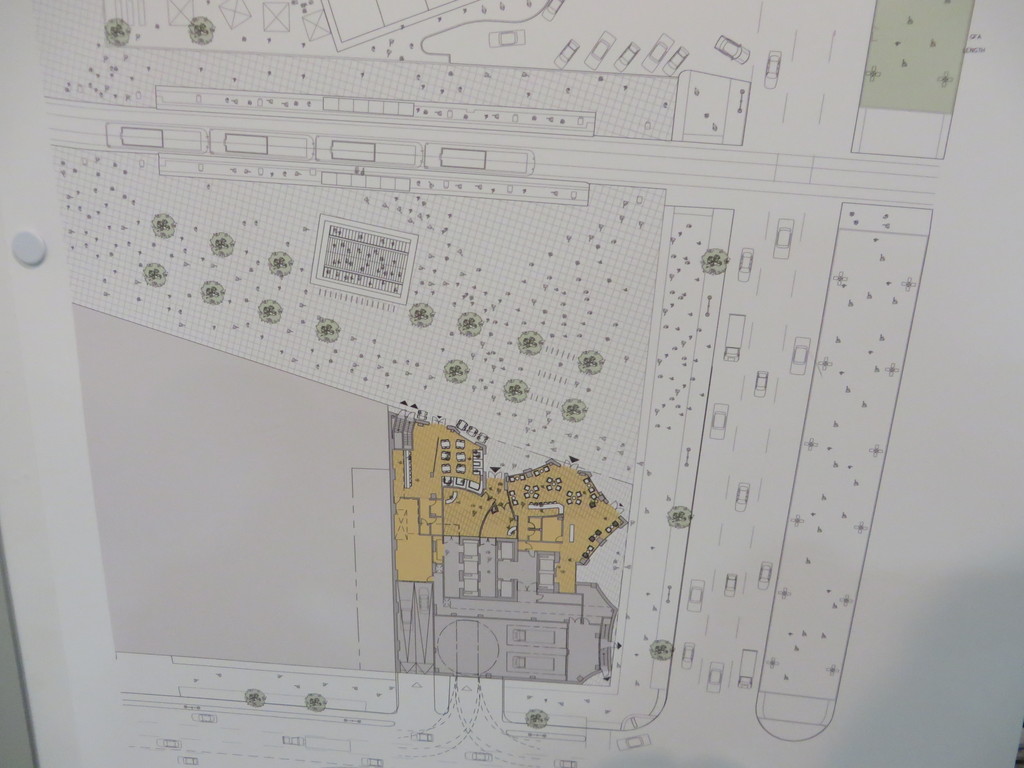Hines, the international real estate firm, announced that Gehry Partners has won an architectural competition for a new 300-unit residential tower in Berlin, Germany.
The development, which is owned by Hines, will be located at the D4 construction site between Hackescher Markt, Friedrichshain, and Berlin-Mitte, adjacent to Hines’ recently developed Die Mitte retail building.
Berlin’s first new high-rise residential development since the 1970s, the project will rise to a maximum height of 492 feet, likely becoming the tallest building in Berlin and the tallest residential building in all of Germany. It will contain approximately 500,000 square feet, will include small apartments and penthouses, and a portion of the tower will house a hotel.
This project represents the third time Hines has worked with Gehry Partners. The firm also designed Hines’ DZ Bank in Berlin and the New World Center in Miami Beach, FL, for which Hines served as development manager.
In order to find the best possible urban and architectural design solution for this important location, Hines, under an agreement with the Senate Department for Urban Development and the Environment as well as the Berlin-Mitte District Council, invited nine national and international architects to take part in an architectural competition in May 2013.
Participants were Adjaye Associates (London, UK); Architectonica (Miami, USA); Barkow Leibinger Architects (Berlin, GER); BE Berlin (Berlin, GER); David Chipperfield Architects (London/Berlin, UK/GER); Gehry Partners, LLP (Santa Monica, USA); Ingenhoven Architects (Dusseldorf, GER); Kleihues + Kleihues Gesellschaft von Architekten mbH (Berlin, GER); and Prof. Kollhof Generalplanungs-GmbH (Berlin, GER).
Following the first assessment in November 2013, four firms–Barkow Leibinger Architects, Gehry Partners, Ingenhoven Architects and Kleihues + Kleihues–were asked to refine their designs for a second and final phase of the competition.
On January 23, 2014, a panel of judges decided on the architectural and urban design qualities of the submissions. The panel, chaired by Prof. Peter P. Schweger, included, among others: Regula Lüscher, Senate Building Director; Kristina Laduch, Head of the City Planning Department Berlin-Mitte; and Christoph Reschke and Alexander Möll, co-managing directors of Hines Immobilien GmbH.
Reschke explains, “The quality of the designs submitted was extremely high and reflected the importance of this prominent location in the center of Berlin. This place has a strong symbolic character and will develop into a metropolitan residential and retail area. In order to transform the square, we want to take a chance on something new and exceptional.”
The experts came to the conclusion that Gehry Partners’ solution was the most compelling for this central location. The winning design convinced the jury with its sculptural interpretation, achieved by rotating a number of cubes that relate to many of the city’s focal points, in particular the neighboring Karl-Marx-Allee. With its exceptional form, the building develops a completely new architectural language. In addition, the jury was enthusiastic about the harmonious design of the elevations and the stone used for the building façades.
Regula Lüscher, Senate Building Director, commented, “Gehry’s design is strong in visual expression and introduces an unusually eccentric, new pattern for this location. Nevertheless, the façade radiates agreeable tranquility. In addition, the design blends well with the neighborhood and conveys all aspects of metropolitan living.”
Second place was awarded to Kleihues + Kleihues Gesellschaft von Architekten mbH, and third place was awarded to Barkow Leibinger Gesellschaft von Architekten mbH.
The designs presented by the competition winners will be publicly exhibited in the annex to the Lichthof at Köllnischer Park 3, 10179 Berlin, from January 27 to February 12, 2014. The exhibition will be open from Monday to Saturday, 10:00 am to 6:00 pm.
Hines opened its first office outside the U.S. in Berlin in 1991, and today employs more than 50 real estate professionals in Germany’s most important cities. Some of the projects completed and managed by Hines Germany include: Die Mitte-Shopping am Alexanderplatz, Upper Eastside Berlin, Sony Center Berlin, Benrather Karree in Düsseldorf, Uptown München in Munich, Hofstatt in Munich, Siemens Headquarters in Munich and Postquartier in Stuttgart. Hines has acquired, developed and is now managing approximately 10.7 million square feet in Germany.
Related Stories
Construction Costs | Mar 15, 2024
Retail center construction costs for 2024
Data from Gordian shows the most recent costs per square foot for restaurants, social clubs, one-story department stores, retail stores and movie theaters in select cities.
Architects | Mar 15, 2024
4 ways to streamline your architectural practice
Vessel Architecture's Lindsay Straatmann highlights four habits that have helped her discover the key to mastering efficiency as an architect.
Healthcare Facilities | Mar 15, 2024
First comprehensive cancer hospital in Dubai to host specialized multidisciplinary care
Stantec was selected to lead the design team for the Hamdan Bin Rashid Cancer Hospital, Dubai’s first integrated, comprehensive cancer hospital. Named in honor of the late Sheikh Hamdan Bin Rashid Al Maktoum, the hospital is scheduled to open to patients in 2026.
Codes and Standards | Mar 15, 2024
Technical brief addresses the impact of construction-generated moisture on commercial roofing systems
A new technical brief from SPRI, the trade association representing the manufacturers of single-ply roofing systems and related component materials, addresses construction-generated moisture and its impact on commercial roofing systems.
Sports and Recreational Facilities | Mar 14, 2024
First-of-its-kind sports and rehabilitation clinic combines training gym and healing spa
Parker Performance Institute in Frisco, Texas, is billed as a first-of-its-kind sports and rehabilitation clinic where students, specialized clinicians, and chiropractic professionals apply neuroscience to physical rehabilitation.
Market Data | Mar 14, 2024
Download BD+C's March 2024 Market Intelligence Report
U.S. construction spending on buildings-related work rose 1.4% in January, but project teams continue to face headwinds related to inflation, interest rates, and supply chain issues, according to Building Design+Construction's March 2024 Market Intelligence Report (free PDF download).
Apartments | Mar 13, 2024
A landscaped canyon runs through this luxury apartment development in Denver
Set to open in April, One River North is a 16-story, 187-unit luxury apartment building with private, open-air terraces located in Denver’s RiNo arts district. Biophilic design plays a central role throughout the building, allowing residents to connect with nature and providing a distinctive living experience.
Sustainability | Mar 13, 2024
Trends to watch shaping the future of ESG
Gensler’s Climate Action & Sustainability Services Leaders Anthony Brower, Juliette Morgan, and Kirsten Ritchie discuss trends shaping the future of environmental, social, and governance (ESG).
Affordable Housing | Mar 12, 2024
An all-electric affordable housing project in Southern California offers 48 apartments plus community spaces
In Santa Monica, Calif., Brunson Terrace is an all-electric, 100% affordable housing project that’s over eight times more energy efficient than similar buildings, according to architect Brooks + Scarpa. Located across the street from Santa Monica College, the net zero building has been certified LEED Platinum.
Museums | Mar 11, 2024
Nebraska’s Joslyn Art Museum to reopen this summer with new Snøhetta-designed pavilion
In Omaha, Neb., the Joslyn Art Museum, which displays art from ancient times to the present, has announced it will reopen on September 10, following the completion of its new 42,000-sf Rhonda & Howard Hawks Pavilion. Designed in collaboration with Snøhetta and Alley Poyner Macchietto Architecture, the Hawks Pavilion is part of a museum overhaul that will expand the gallery space by more than 40%.


