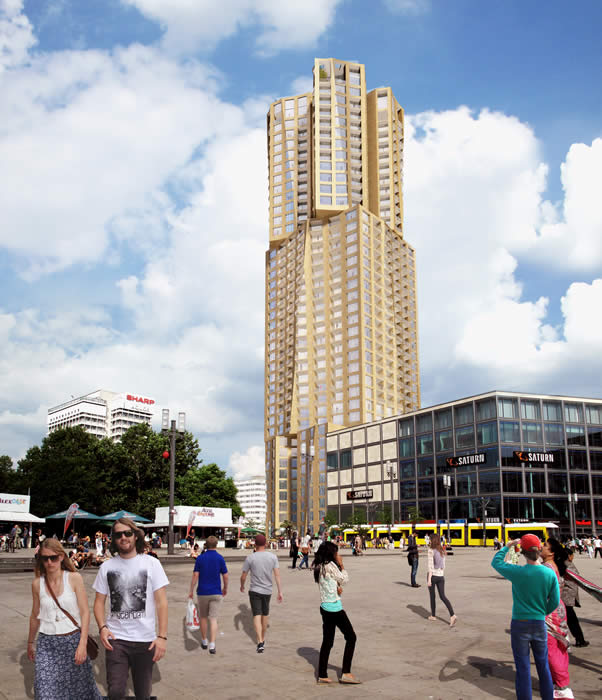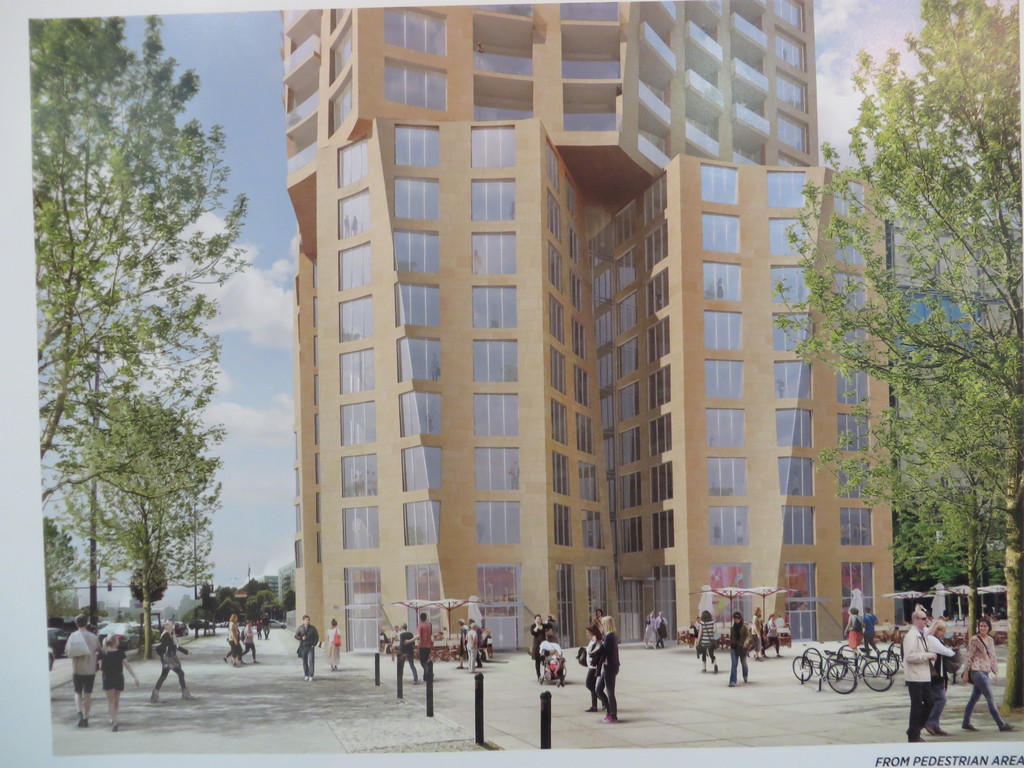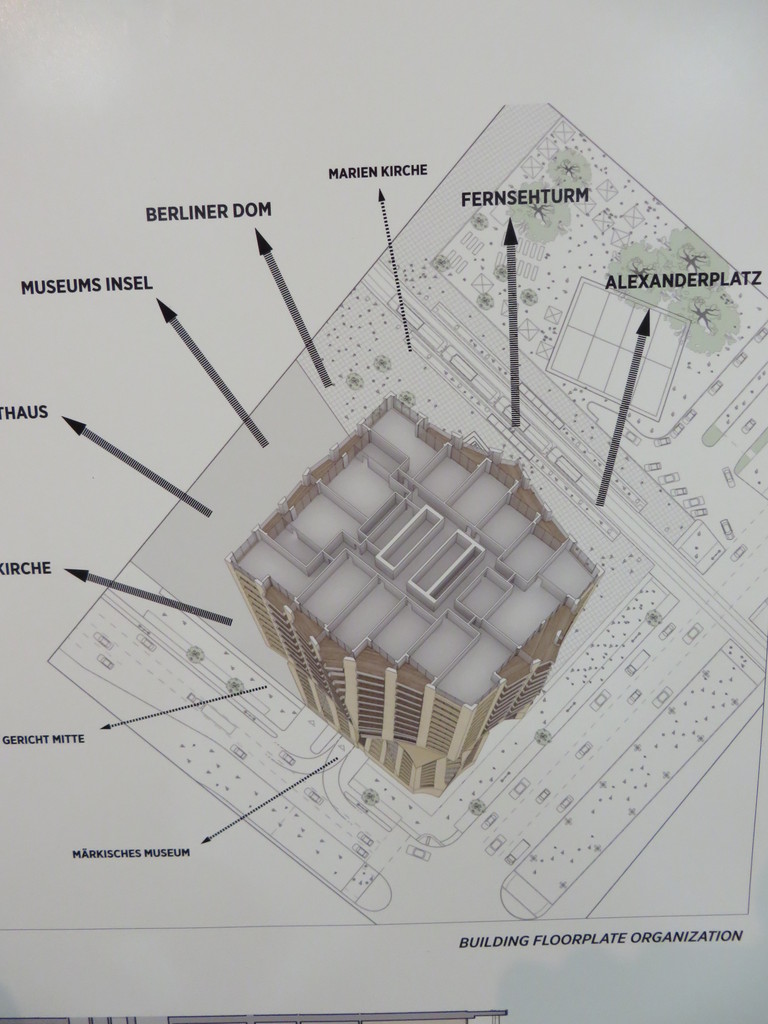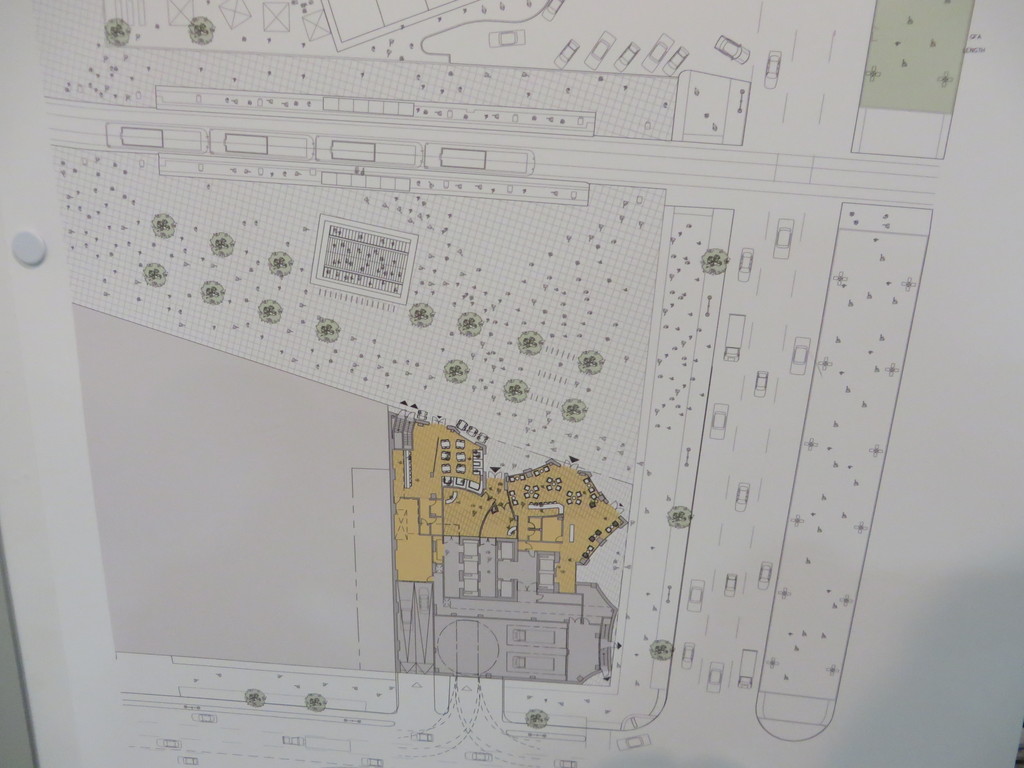Hines, the international real estate firm, announced that Gehry Partners has won an architectural competition for a new 300-unit residential tower in Berlin, Germany.
The development, which is owned by Hines, will be located at the D4 construction site between Hackescher Markt, Friedrichshain, and Berlin-Mitte, adjacent to Hines’ recently developed Die Mitte retail building.
Berlin’s first new high-rise residential development since the 1970s, the project will rise to a maximum height of 492 feet, likely becoming the tallest building in Berlin and the tallest residential building in all of Germany. It will contain approximately 500,000 square feet, will include small apartments and penthouses, and a portion of the tower will house a hotel.
This project represents the third time Hines has worked with Gehry Partners. The firm also designed Hines’ DZ Bank in Berlin and the New World Center in Miami Beach, FL, for which Hines served as development manager.
In order to find the best possible urban and architectural design solution for this important location, Hines, under an agreement with the Senate Department for Urban Development and the Environment as well as the Berlin-Mitte District Council, invited nine national and international architects to take part in an architectural competition in May 2013.
Participants were Adjaye Associates (London, UK); Architectonica (Miami, USA); Barkow Leibinger Architects (Berlin, GER); BE Berlin (Berlin, GER); David Chipperfield Architects (London/Berlin, UK/GER); Gehry Partners, LLP (Santa Monica, USA); Ingenhoven Architects (Dusseldorf, GER); Kleihues + Kleihues Gesellschaft von Architekten mbH (Berlin, GER); and Prof. Kollhof Generalplanungs-GmbH (Berlin, GER).
Following the first assessment in November 2013, four firms–Barkow Leibinger Architects, Gehry Partners, Ingenhoven Architects and Kleihues + Kleihues–were asked to refine their designs for a second and final phase of the competition.
On January 23, 2014, a panel of judges decided on the architectural and urban design qualities of the submissions. The panel, chaired by Prof. Peter P. Schweger, included, among others: Regula Lüscher, Senate Building Director; Kristina Laduch, Head of the City Planning Department Berlin-Mitte; and Christoph Reschke and Alexander Möll, co-managing directors of Hines Immobilien GmbH.
Reschke explains, “The quality of the designs submitted was extremely high and reflected the importance of this prominent location in the center of Berlin. This place has a strong symbolic character and will develop into a metropolitan residential and retail area. In order to transform the square, we want to take a chance on something new and exceptional.”
The experts came to the conclusion that Gehry Partners’ solution was the most compelling for this central location. The winning design convinced the jury with its sculptural interpretation, achieved by rotating a number of cubes that relate to many of the city’s focal points, in particular the neighboring Karl-Marx-Allee. With its exceptional form, the building develops a completely new architectural language. In addition, the jury was enthusiastic about the harmonious design of the elevations and the stone used for the building façades.
Regula Lüscher, Senate Building Director, commented, “Gehry’s design is strong in visual expression and introduces an unusually eccentric, new pattern for this location. Nevertheless, the façade radiates agreeable tranquility. In addition, the design blends well with the neighborhood and conveys all aspects of metropolitan living.”
Second place was awarded to Kleihues + Kleihues Gesellschaft von Architekten mbH, and third place was awarded to Barkow Leibinger Gesellschaft von Architekten mbH.
The designs presented by the competition winners will be publicly exhibited in the annex to the Lichthof at Köllnischer Park 3, 10179 Berlin, from January 27 to February 12, 2014. The exhibition will be open from Monday to Saturday, 10:00 am to 6:00 pm.
Hines opened its first office outside the U.S. in Berlin in 1991, and today employs more than 50 real estate professionals in Germany’s most important cities. Some of the projects completed and managed by Hines Germany include: Die Mitte-Shopping am Alexanderplatz, Upper Eastside Berlin, Sony Center Berlin, Benrather Karree in Düsseldorf, Uptown München in Munich, Hofstatt in Munich, Siemens Headquarters in Munich and Postquartier in Stuttgart. Hines has acquired, developed and is now managing approximately 10.7 million square feet in Germany.
Related Stories
| Aug 11, 2010
Leo A Daly changes name of STH, completes acquisition
LEO A DALY has changed the name of STH Architectural Group to the name of its parent company, Leo A Daly. STH was acquired in February 2009 as a strategic move to accelerate growth in its core business sectors and to strengthen the firm's presence in the Florida market.
| Aug 11, 2010
AIA hires Worthen, Fitzgerald for sustainability, young architects initiatives
As part of an ongoing effort to bolster its education and outreach on sustainability, the American Institute of Architects has hired William J. Worthen, AIA, LEED AP, vice president of Simon & Associates (a green consulting firm) as Director and Resource Architect for Sustainability. The AIA has also hired Kevin A. Fitzgerald, AIA, a former associate with Robert AM Stern Architects, as a staff coordinator/team leader for several AIA committees devoted to young architects.
| Aug 11, 2010
Perkins+Will acquires Canadian firm Shore Tilbe Irwin & Partners
Shore Tilbe Irwin & Partners of Toronto, Ont., Canada, has been acquired by Perkins+Will, a global integrated design firm headquartered in Chicago. The merger marks Perkins+Will's 19th office in North America and its second in Canada.
| Aug 11, 2010
NBBJ and C.T. Hsu associates join forces for Florida healthcare market
NBBJ has entered into an exclusive alliance agreement with C.T. Hsu + Associates P.A. (CTHA) to provide world-class design/planning services for Florida's emerging healthcare and science facilities market. The alliance combines NBBJ's international reputation for the design and planning of healthcare and science & research facilities with CTHA's knowledge of community needs and established reputation for planning and design expertise in Central Florida.
| Aug 11, 2010
Minneapolis Public Housing authority, Honeywell launch energy retrofit program
Minneapolis Public Housing Authority and Honeywell today announced a $33.6-million energy efficiency and facility renewal program that will help the housing authority improve its infrastructure, reduce its impact on the environment, and save more than $3.7 million in utility costs per year. Local contractors will also complete a majority of the work for the program, one of the largest of its kind for a public housing authority, helping boost the Twin Cities job market.
| Aug 11, 2010
Shepley Bulfinch announces merger of Merzproject
National architecture firm Shepley Bulfinch of Boston and Merzproject of Phoenix today announced their merger. The merger unites Shepley Bulfinch, one of the country’s leading design firms, and Merzproject.
| Aug 11, 2010
Skanska Promotes Richard Kennedy to COO for NY/NJ Metro Area
Skanska USA Building Inc., headquartered in Parsippany, N.J., has announced that Richard Kennedy was promoted to Chief Operating Officer from his previous role as Senior Vice President – General Counsel. Kennedy’s promotion marks the latest addition to Skanska’s national leadership team.
| Aug 11, 2010
The New Yorker's David Owen: Why Manhattan is America's greenest community
David Owen is a staff writer at The New Yorker and the author of 14 books, most recently Green Metropolis: Why Living Smaller, Living Closer, and Driving Less Are the Keys to Sustainability, in which he argues that Manhattan is the greenest community in America. He graduated from Harvard and lives in Washington, Conn., where he chairs the town planning commission.
| Aug 11, 2010
Brown Craig Turner opens senior living studio
Baltimore-based architecture and design firm Brown Craig Turner has significantly expanded its housing design capabilities and expertise with the launch of its new senior living studio.














