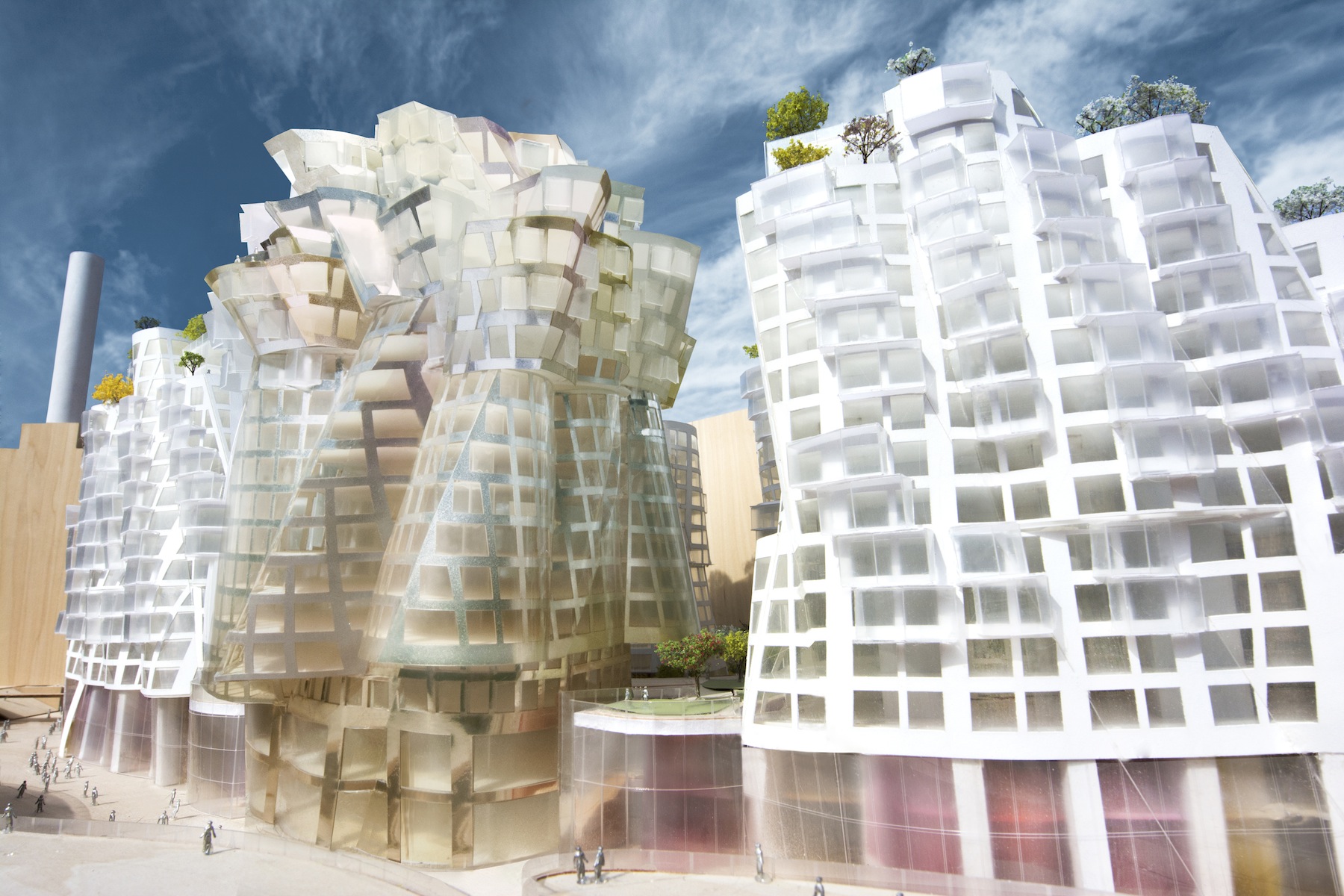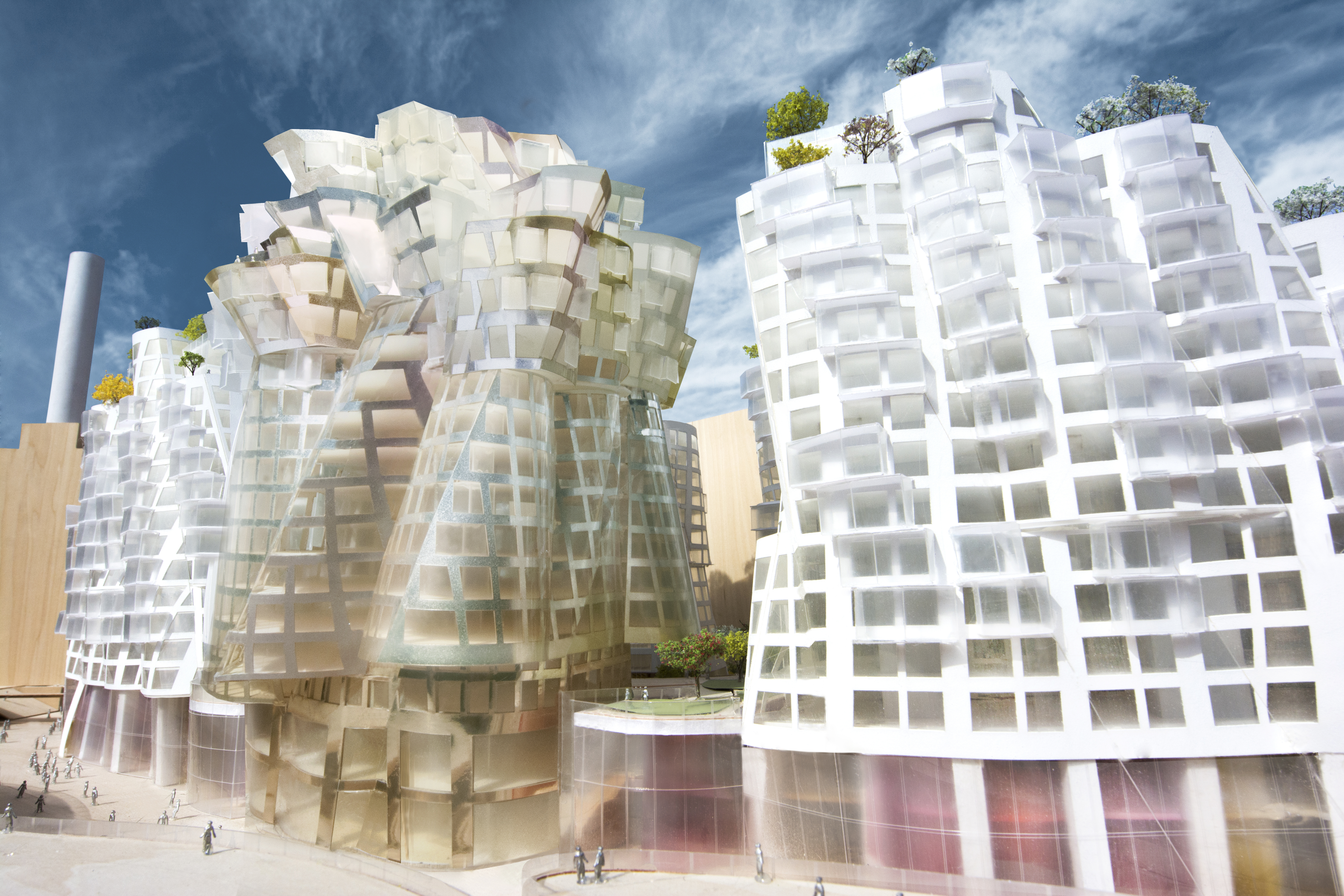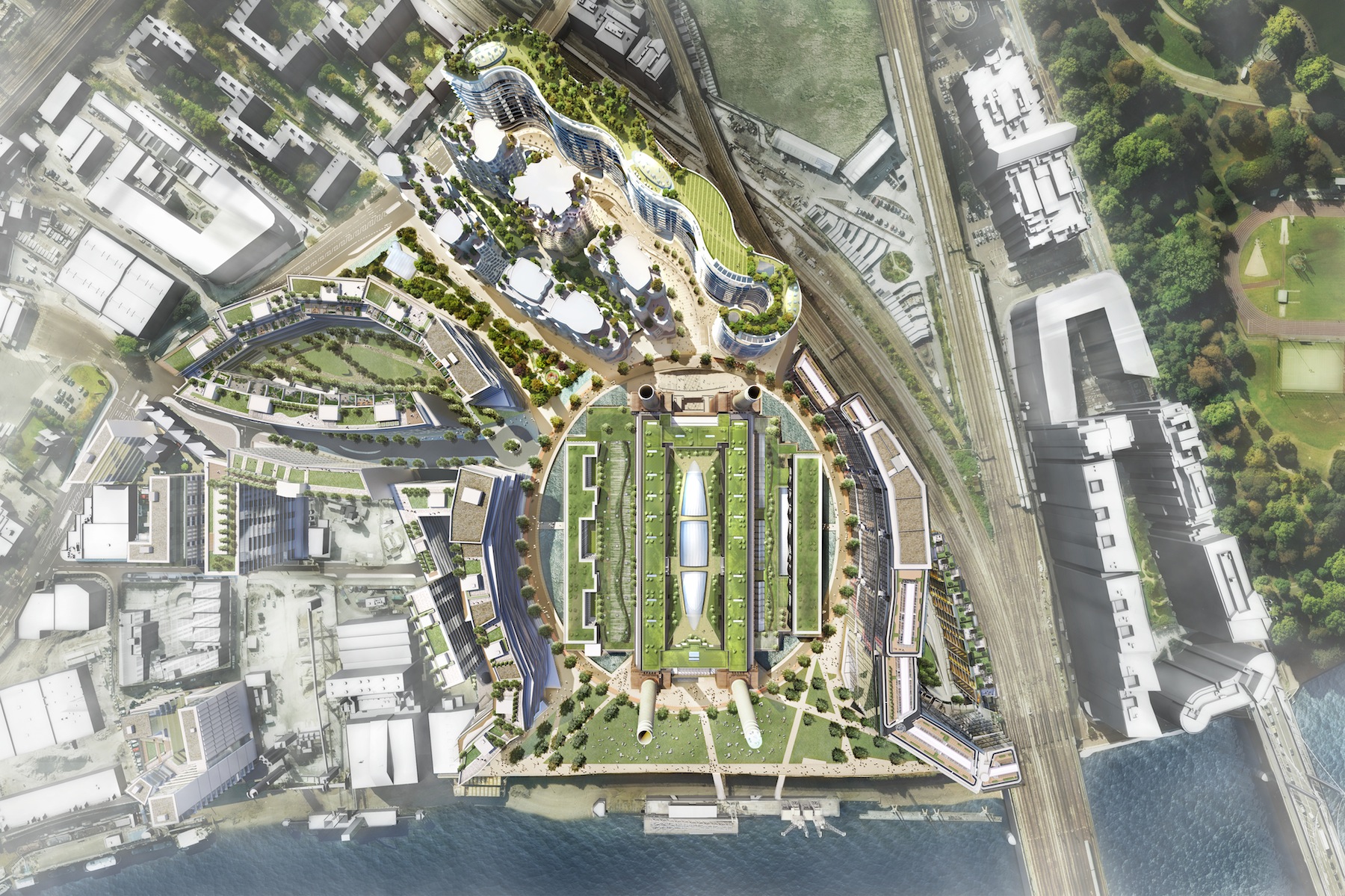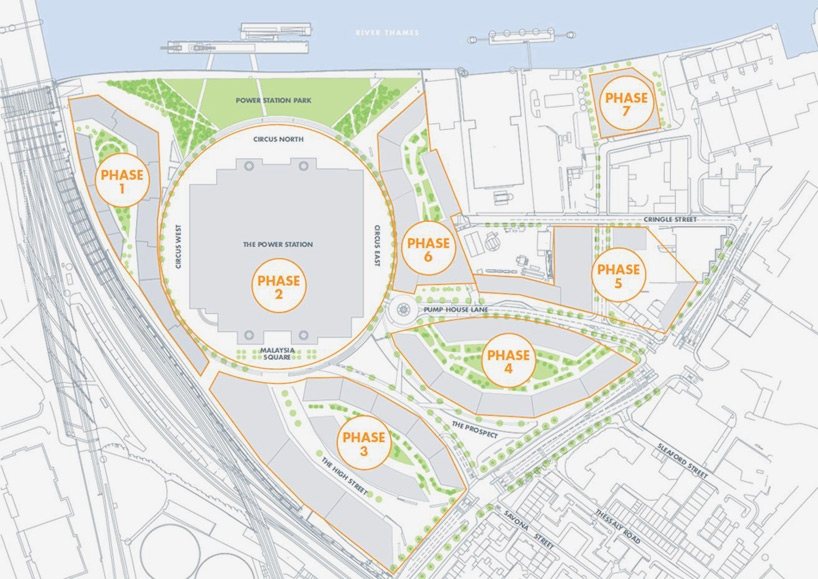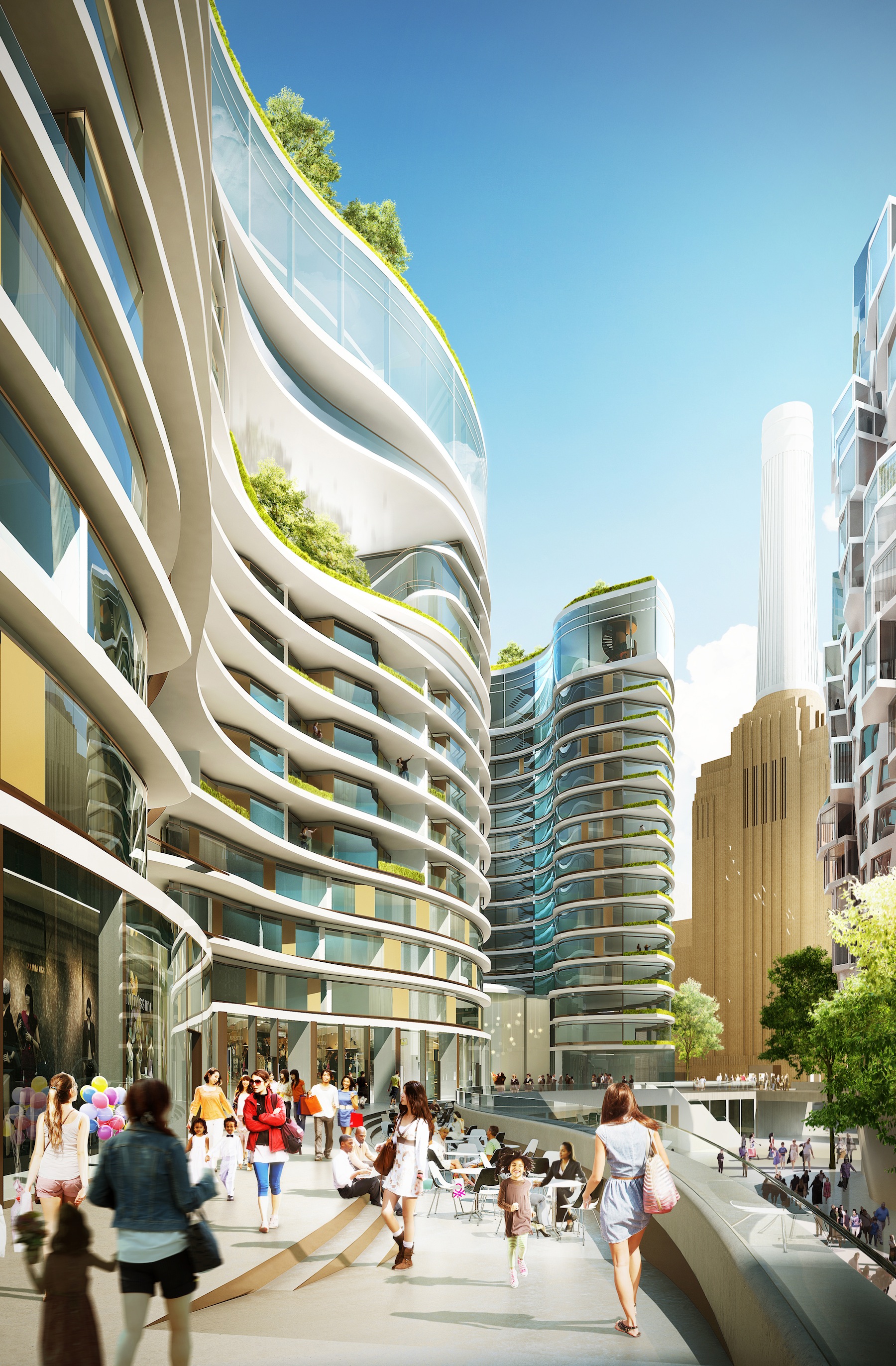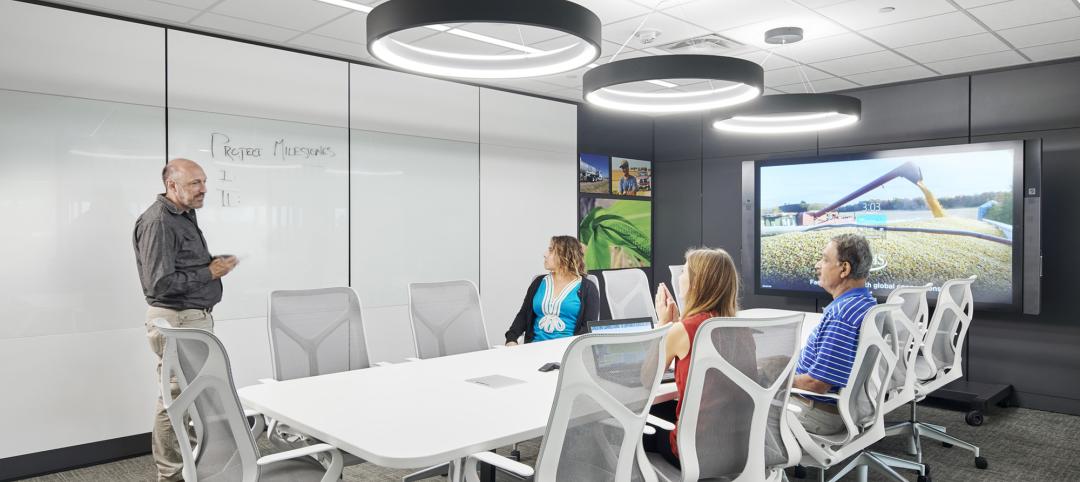Battersea Power Station Development Company has released the plans for Phase Three of the site’s massive redevelopment, designed by Gehry Partners and Foster + Partners.
The historic station is a Grade II listed building, according to the UK's Statutory List of Buildings of Special Architectural or Historic Interest; Gehry and Foster + Partners' designs are part of the area's continuing development.
The entryway to the full development will be known as The Electric Boulevard and is envisioned as a new high street for London. The Northern Line Extension subway station will connect with the Power Station itself by way of the boulevard.
The 42-acre site will include more than 1,300 homes on both sides of the main road, along with a 160-room hotel and 350,000 square feet of retail and restaurant space.
Frank Gehry will be responsible for the five buildings to the east of The Electric Boulevard, called Prospect Place. This section of the development will include about half of the Phase 3 residential units, a community park, and a multi-use community hub. The Flower building will be the focal point of Gehry’s section of the development.
“Our goal from the start has been to create a neighborhood that connects into the historic fabric of the city of London, but one that has its own identity and integrity,” said Gehry. “We have tried to create humanistic environments that feel good to live in and visit.”
Foster + Partners designed the building to the west of The Electric Boulevard, called The Skyline. Two floors of retail will front the building’s west side.
The entire top of The Skyline will be given over to a roof garden over a kilometer long with views of the Power Station. The other half of the planned residential units, including the 103 affordable units of housing, also fall to Foster + Partners, along with a medical centre and a 160-room hotel.
“We moved our own office to Wandsworth almost 25 years ago–the Borough is very important to us, so we were absolutely delighted to be chosen by the shareholders of Battersea Power Station to be part of this inspiring regeneration project," said Grant Brooker, Design Director and Senior Partner at Foster + Partners. "It will transform the area and create a vibrant new district for South London that we can all be proud of.”
Check out the vast development plans below. Renderings courtesy of Battersea Power Station Development Company.
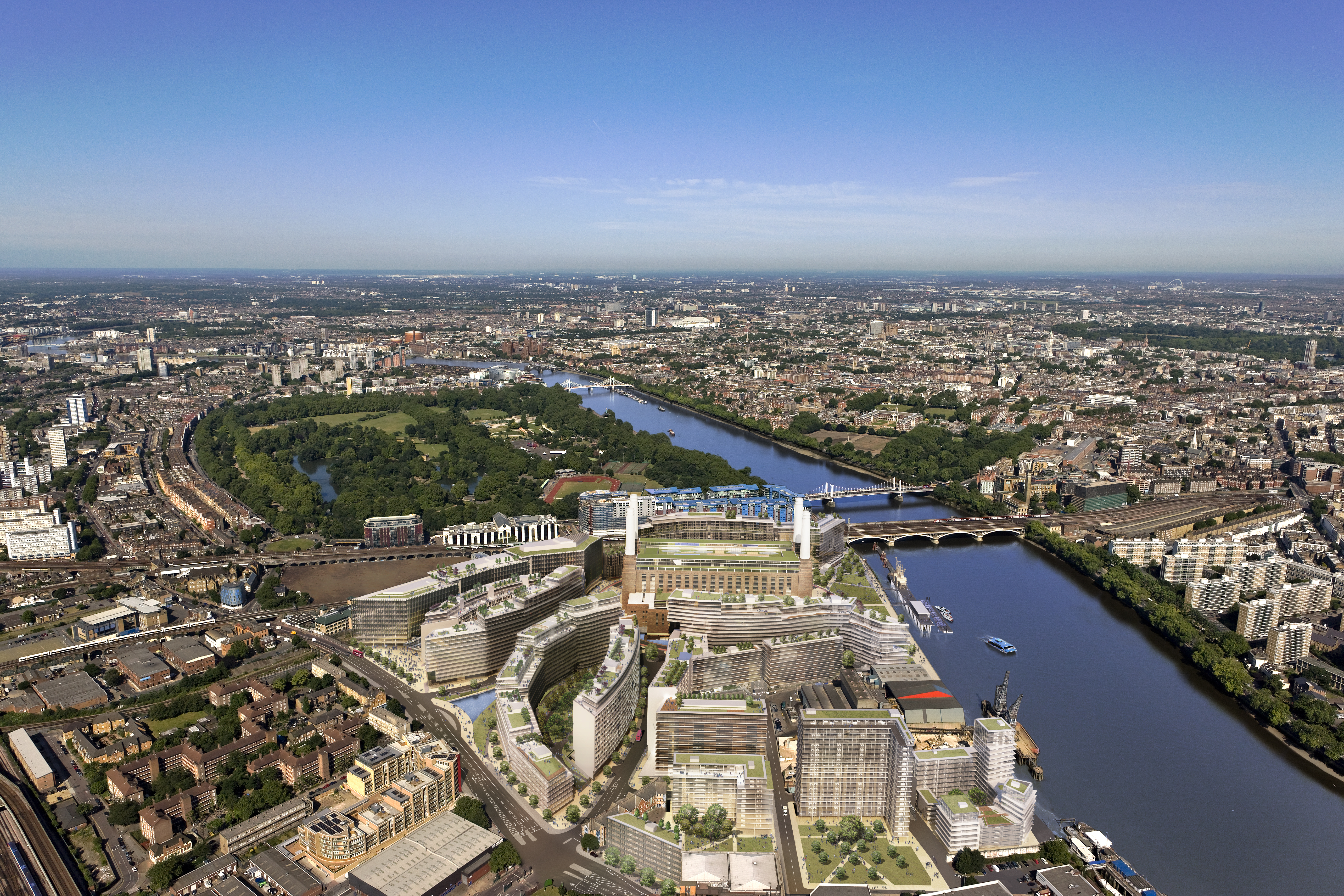
An aerial view of the west side, designed by Foster + Partners
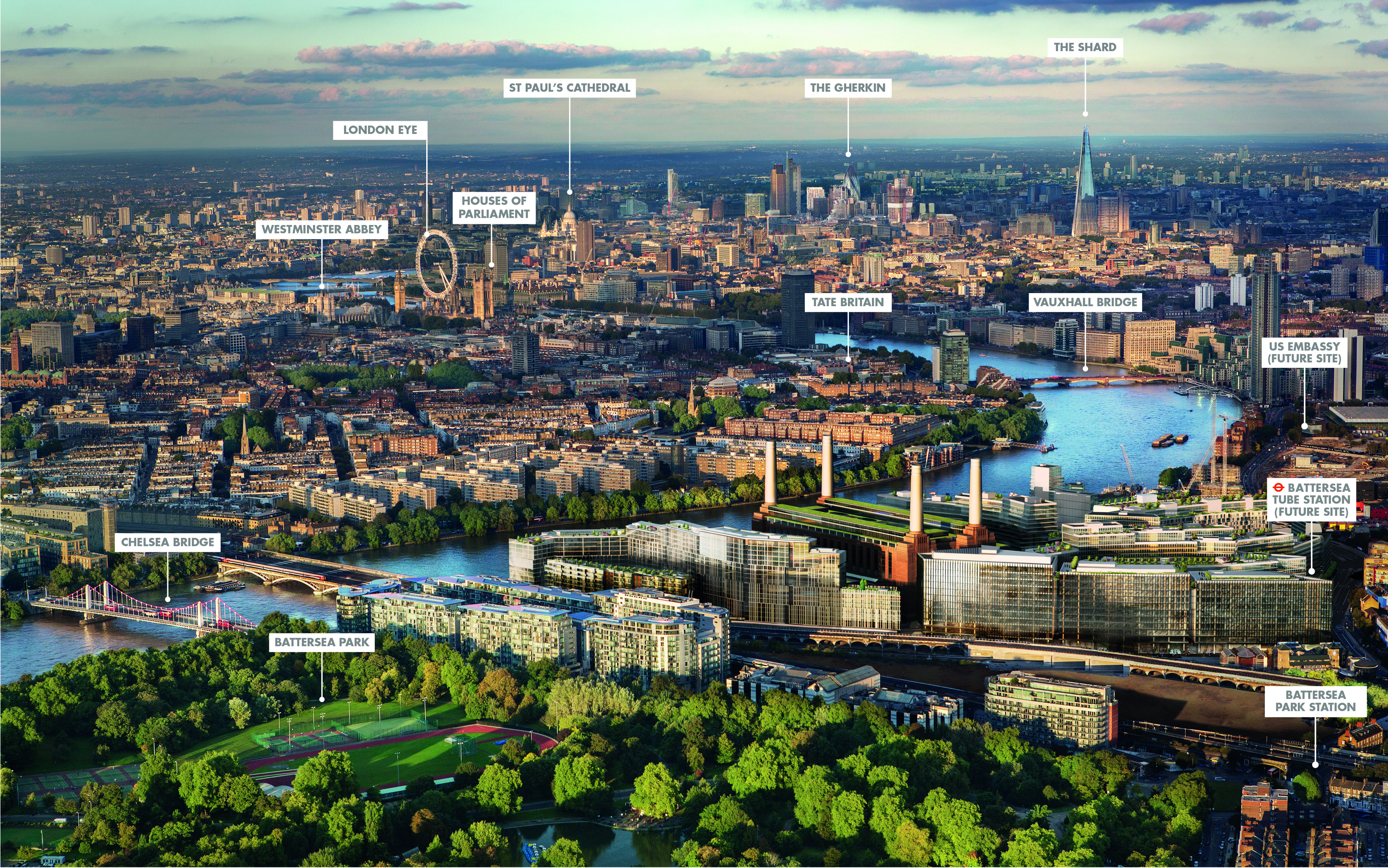
An wider view of London that places Battersea in the larger landscape; you can find it in the lower-right corner of the image.
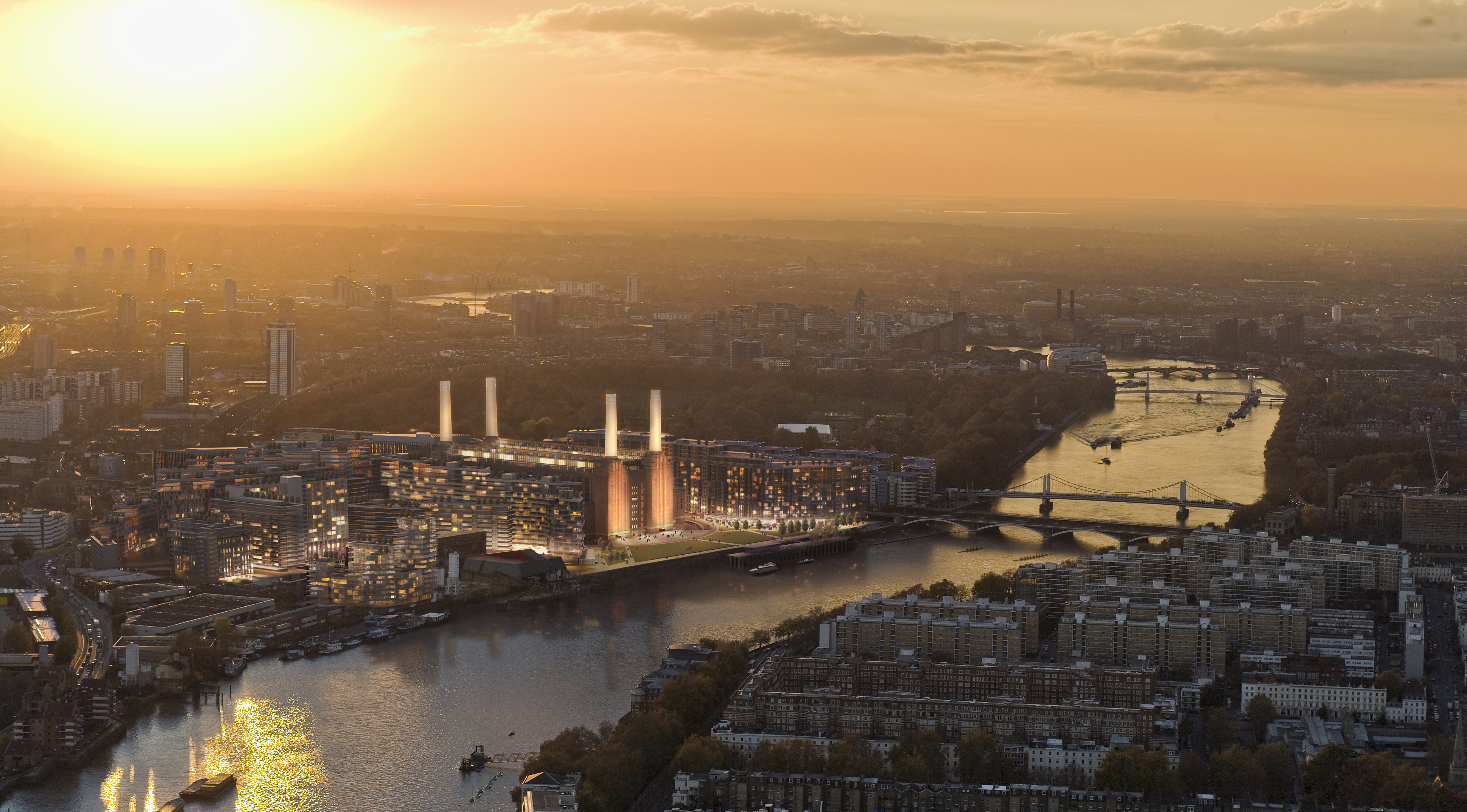
An aerial view from the north side of the Battersea development

A ground view of the Battersea Power Station itself, as envisioned within the new development

An apartment in one of the planned residential buildings

The development will center around The Electric Boulevard, envisioned as a new high street for London.
Related Stories
Market Data | Mar 14, 2024
Download BD+C's March 2024 Market Intelligence Report
U.S. construction spending on buildings-related work rose 1.4% in January, but project teams continue to face headwinds related to inflation, interest rates, and supply chain issues, according to Building Design+Construction's March 2024 Market Intelligence Report (free PDF download).
Apartments | Mar 13, 2024
A landscaped canyon runs through this luxury apartment development in Denver
Set to open in April, One River North is a 16-story, 187-unit luxury apartment building with private, open-air terraces located in Denver’s RiNo arts district. Biophilic design plays a central role throughout the building, allowing residents to connect with nature and providing a distinctive living experience.
Sustainability | Mar 13, 2024
Trends to watch shaping the future of ESG
Gensler’s Climate Action & Sustainability Services Leaders Anthony Brower, Juliette Morgan, and Kirsten Ritchie discuss trends shaping the future of environmental, social, and governance (ESG).
Affordable Housing | Mar 12, 2024
An all-electric affordable housing project in Southern California offers 48 apartments plus community spaces
In Santa Monica, Calif., Brunson Terrace is an all-electric, 100% affordable housing project that’s over eight times more energy efficient than similar buildings, according to architect Brooks + Scarpa. Located across the street from Santa Monica College, the net zero building has been certified LEED Platinum.
Museums | Mar 11, 2024
Nebraska’s Joslyn Art Museum to reopen this summer with new Snøhetta-designed pavilion
In Omaha, Neb., the Joslyn Art Museum, which displays art from ancient times to the present, has announced it will reopen on September 10, following the completion of its new 42,000-sf Rhonda & Howard Hawks Pavilion. Designed in collaboration with Snøhetta and Alley Poyner Macchietto Architecture, the Hawks Pavilion is part of a museum overhaul that will expand the gallery space by more than 40%.
Affordable Housing | Mar 11, 2024
Los Angeles’s streamlined approval policies leading to boom in affordable housing plans
Since December 2022, Los Angeles’s planning department has received plans for more than 13,770 affordable units. The number of units put in the approval pipeline in roughly one year is just below the total number of affordable units approved in Los Angeles in 2020, 2021, and 2022 combined.
BIM and Information Technology | Mar 11, 2024
BIM at LOD400: Why Level of Development 400 matters for design and virtual construction
As construction projects grow more complex, producing a building information model at Level of Development 400 (LOD400) can accelerate schedules, increase savings, and reduce risk, writes Stephen E. Blumenbaum, PE, SE, Walter P Moore's Director of Construction Engineering.
AEC Tech | Mar 9, 2024
9 steps for implementing digital transformation in your AEC business
Regardless of a businesses size and type, digital solutions like workflow automation software, AI-based analytics, and integrations can significantly enhance efficiency, productivity, and competitiveness.
Office Buildings | Mar 8, 2024
Conference room design for the hybrid era
Sam Griesgraber, Senior Interior Designer, BWBR, shares considerations for conference room design in the era of hybrid work.
Architects | Mar 8, 2024
98 architects elevated to AIA's College of Fellows in 2024
The American Institute of Architects (AIA) is elevating 96 member-architects and 2 non-member-architects to its College of Fellows, an honor awarded to architects who have made significant contributions to the profession. The fellowship program was developed to elevate architects who have achieved a standard of excellence in the profession and made a significant contribution to architecture and society on a national level.


