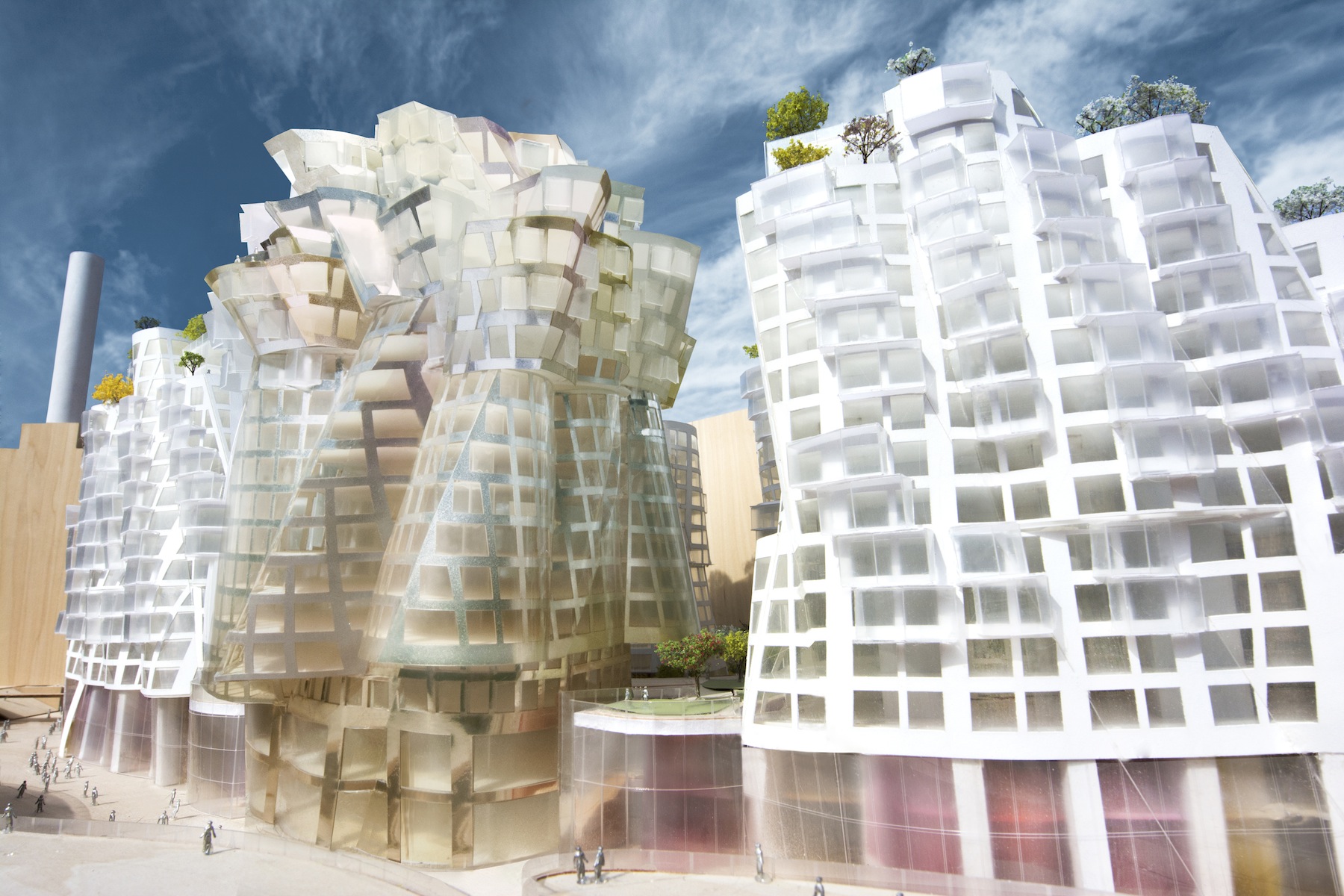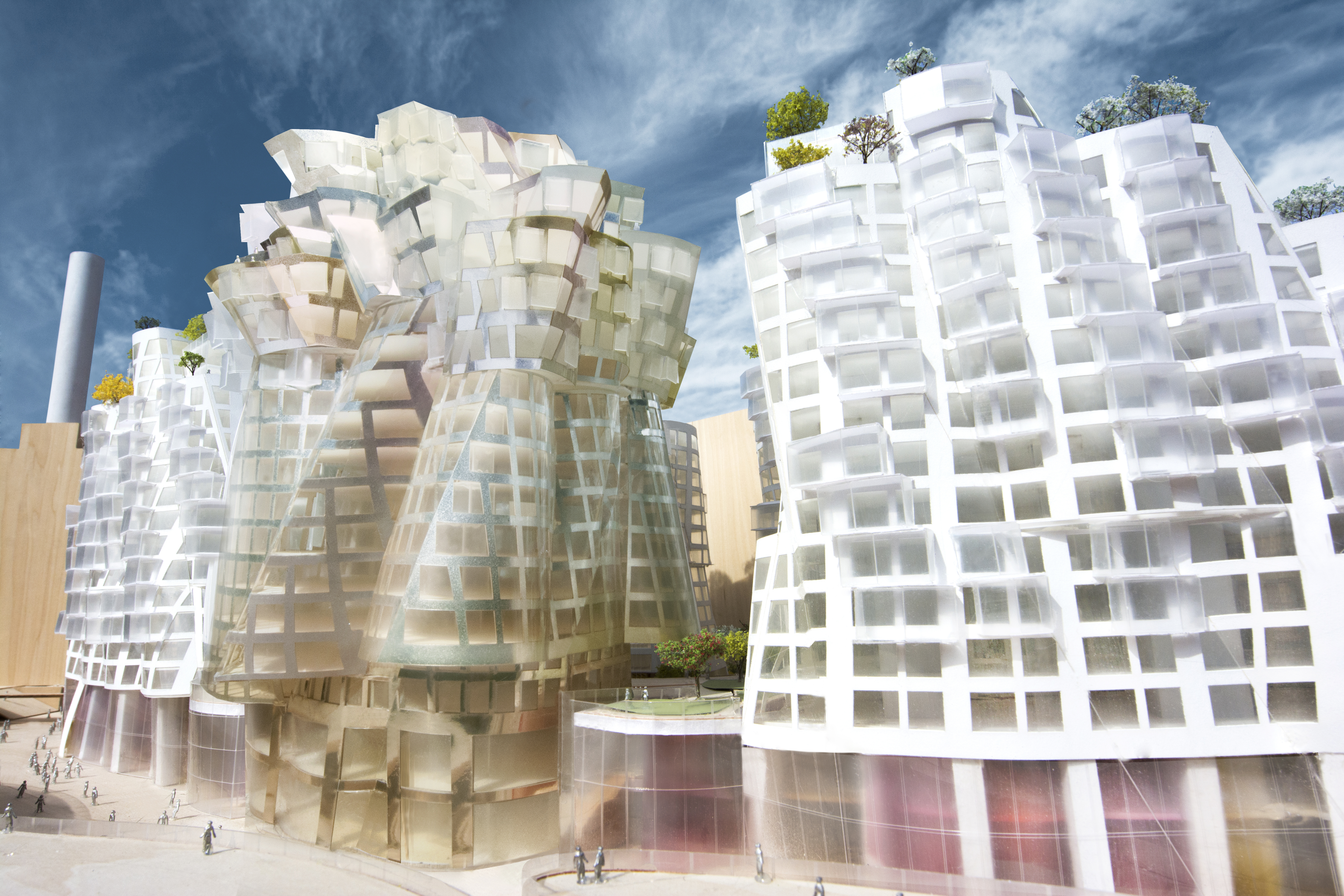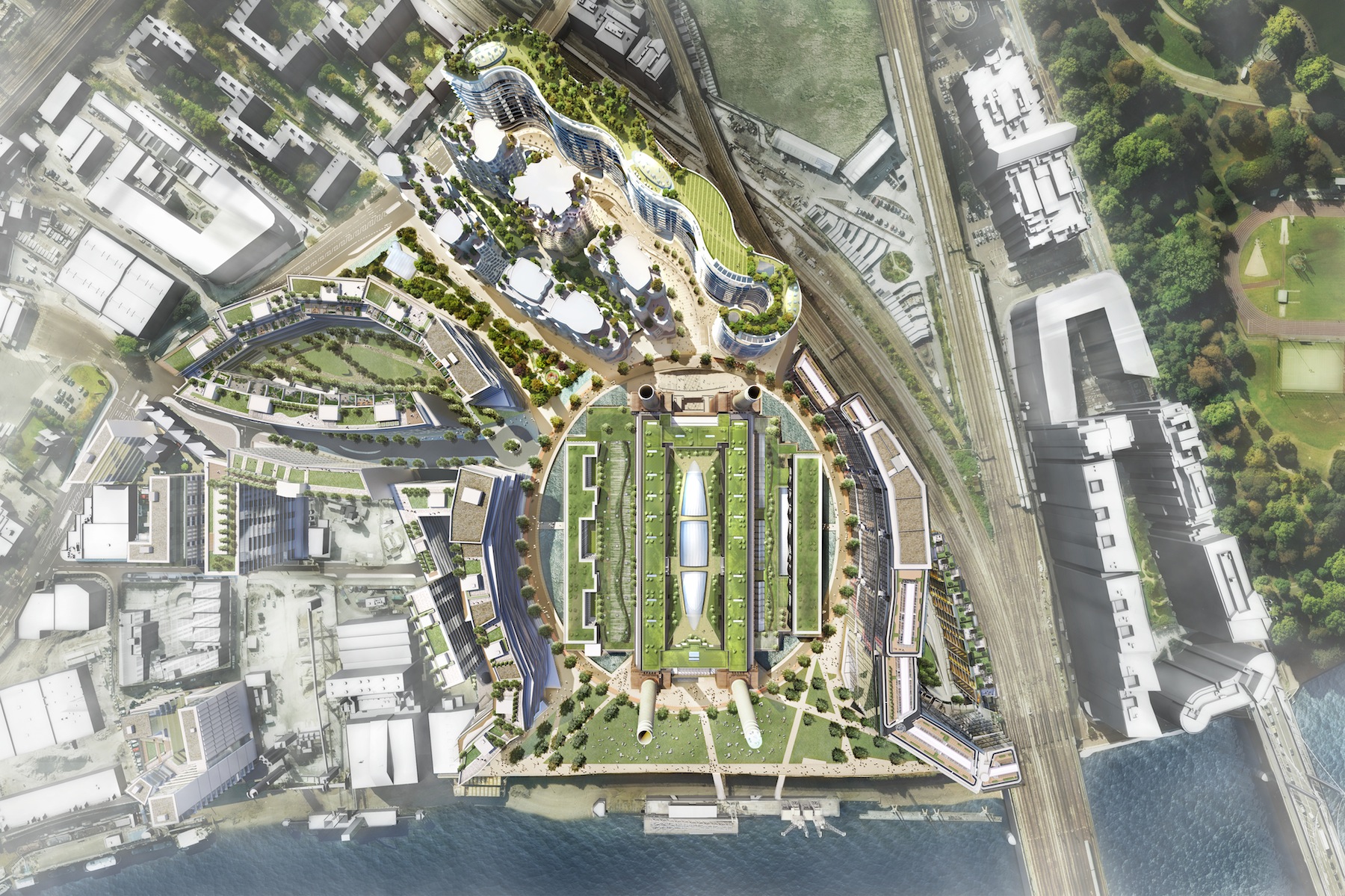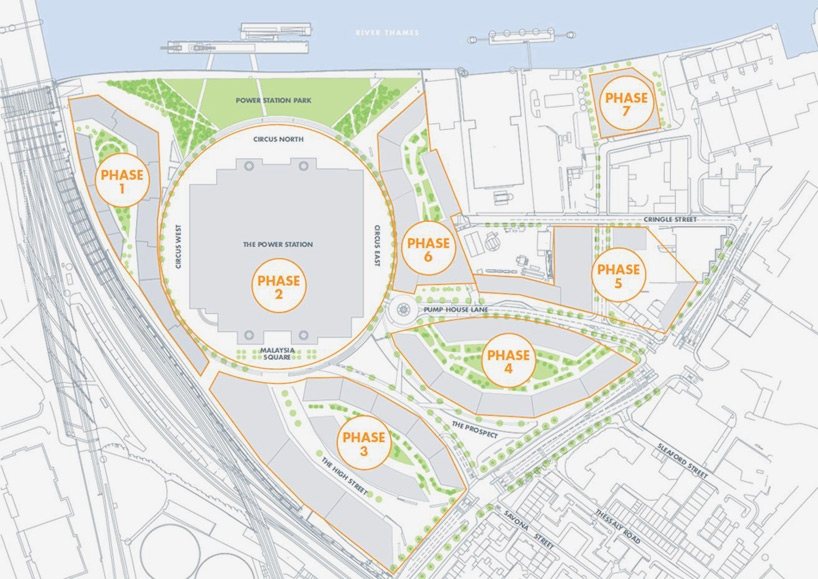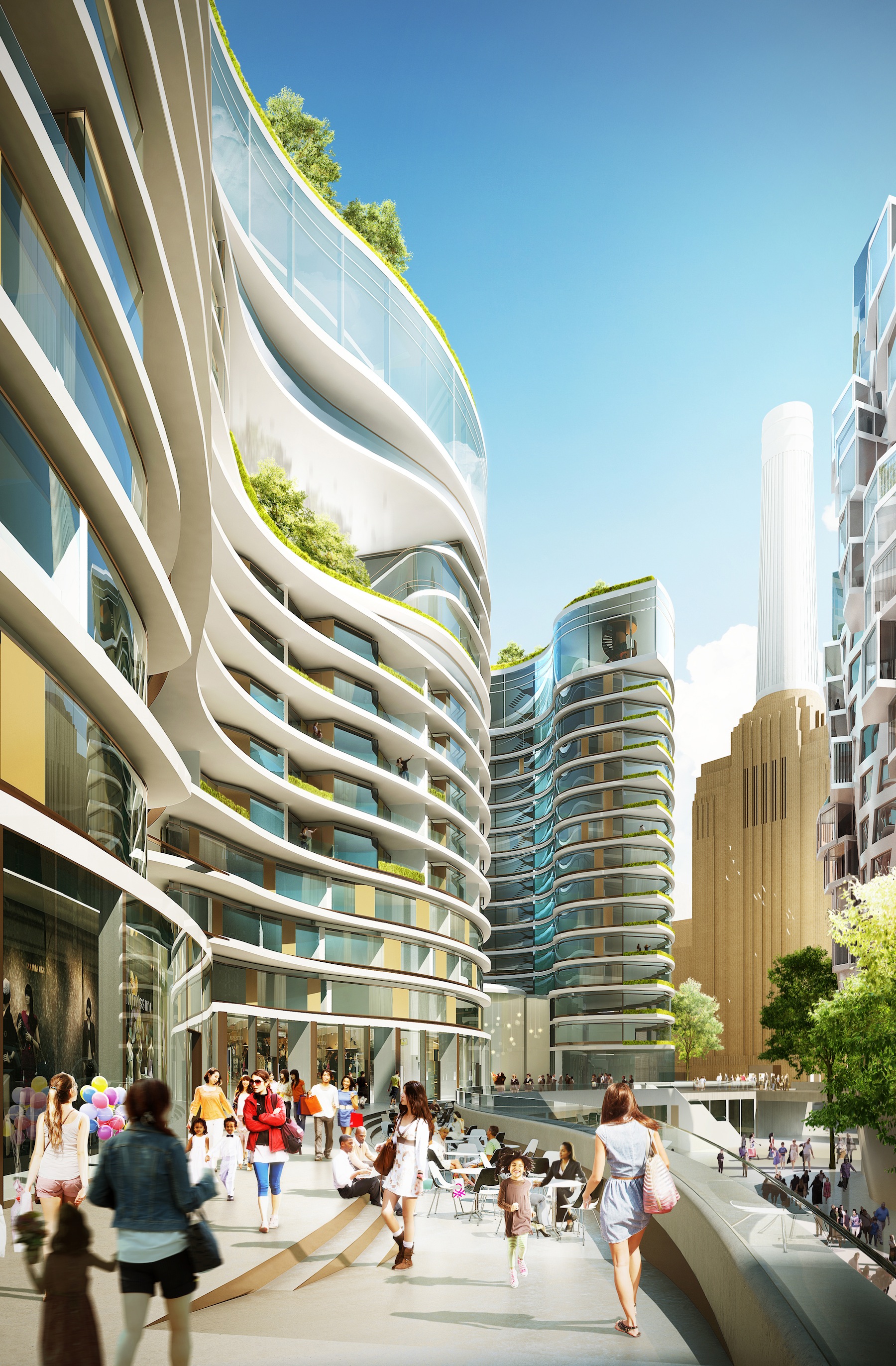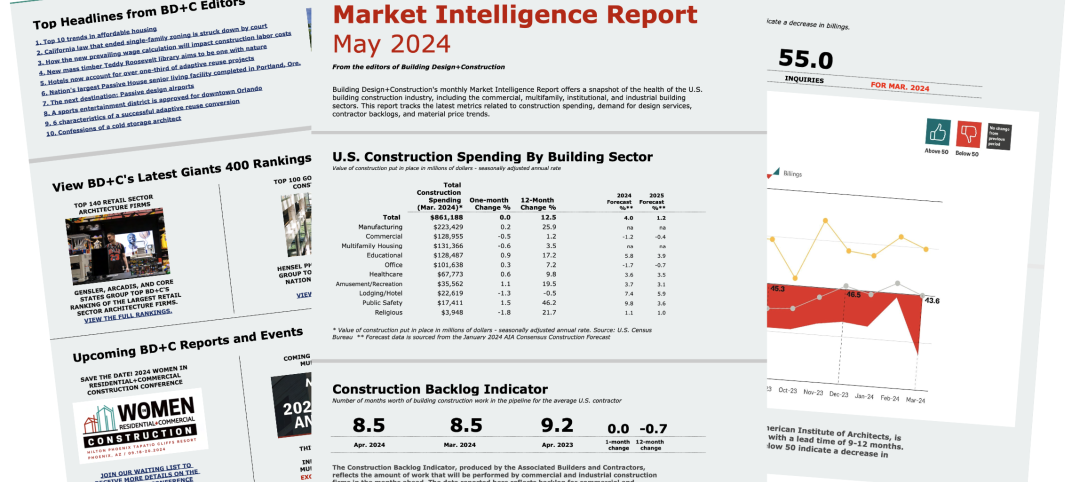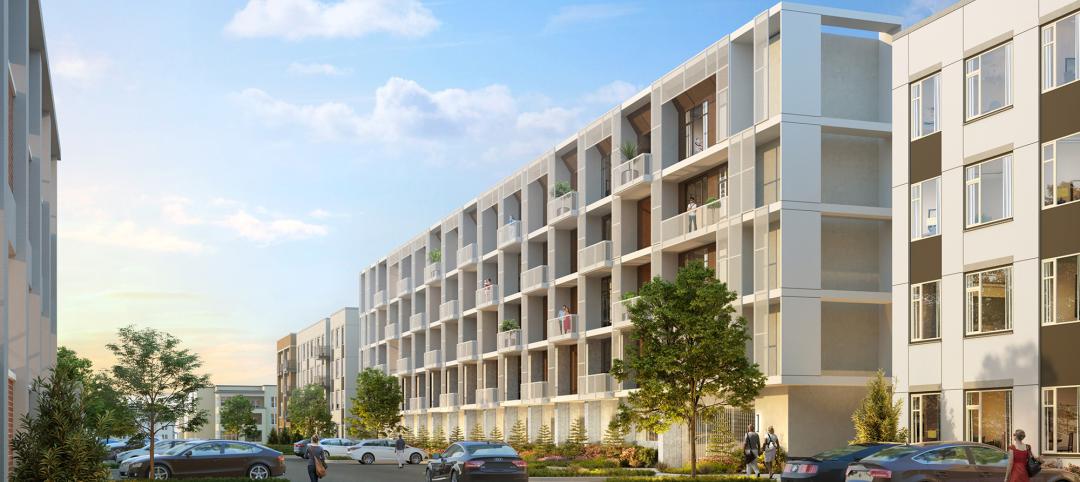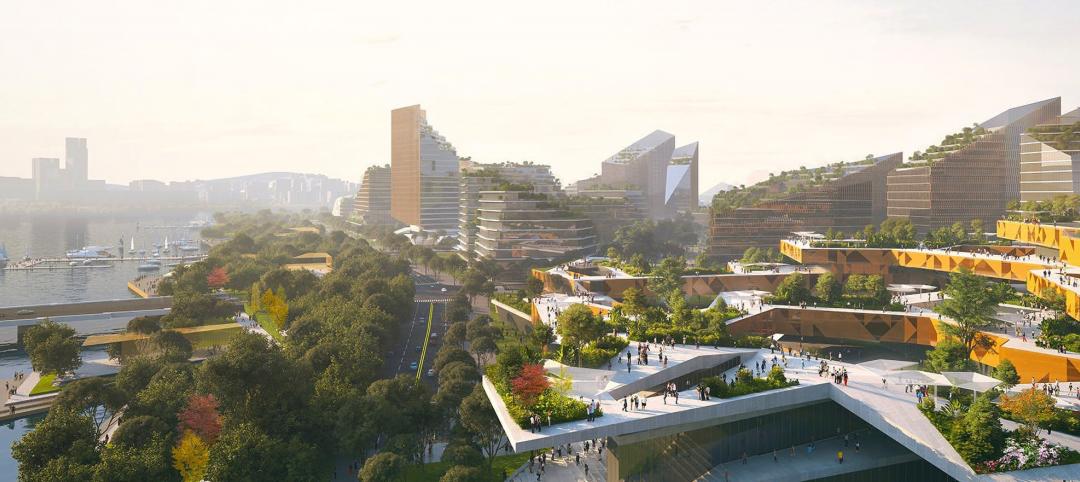Battersea Power Station Development Company has released the plans for Phase Three of the site’s massive redevelopment, designed by Gehry Partners and Foster + Partners.
The historic station is a Grade II listed building, according to the UK's Statutory List of Buildings of Special Architectural or Historic Interest; Gehry and Foster + Partners' designs are part of the area's continuing development.
The entryway to the full development will be known as The Electric Boulevard and is envisioned as a new high street for London. The Northern Line Extension subway station will connect with the Power Station itself by way of the boulevard.
The 42-acre site will include more than 1,300 homes on both sides of the main road, along with a 160-room hotel and 350,000 square feet of retail and restaurant space.
Frank Gehry will be responsible for the five buildings to the east of The Electric Boulevard, called Prospect Place. This section of the development will include about half of the Phase 3 residential units, a community park, and a multi-use community hub. The Flower building will be the focal point of Gehry’s section of the development.
“Our goal from the start has been to create a neighborhood that connects into the historic fabric of the city of London, but one that has its own identity and integrity,” said Gehry. “We have tried to create humanistic environments that feel good to live in and visit.”
Foster + Partners designed the building to the west of The Electric Boulevard, called The Skyline. Two floors of retail will front the building’s west side.
The entire top of The Skyline will be given over to a roof garden over a kilometer long with views of the Power Station. The other half of the planned residential units, including the 103 affordable units of housing, also fall to Foster + Partners, along with a medical centre and a 160-room hotel.
“We moved our own office to Wandsworth almost 25 years ago–the Borough is very important to us, so we were absolutely delighted to be chosen by the shareholders of Battersea Power Station to be part of this inspiring regeneration project," said Grant Brooker, Design Director and Senior Partner at Foster + Partners. "It will transform the area and create a vibrant new district for South London that we can all be proud of.”
Check out the vast development plans below. Renderings courtesy of Battersea Power Station Development Company.
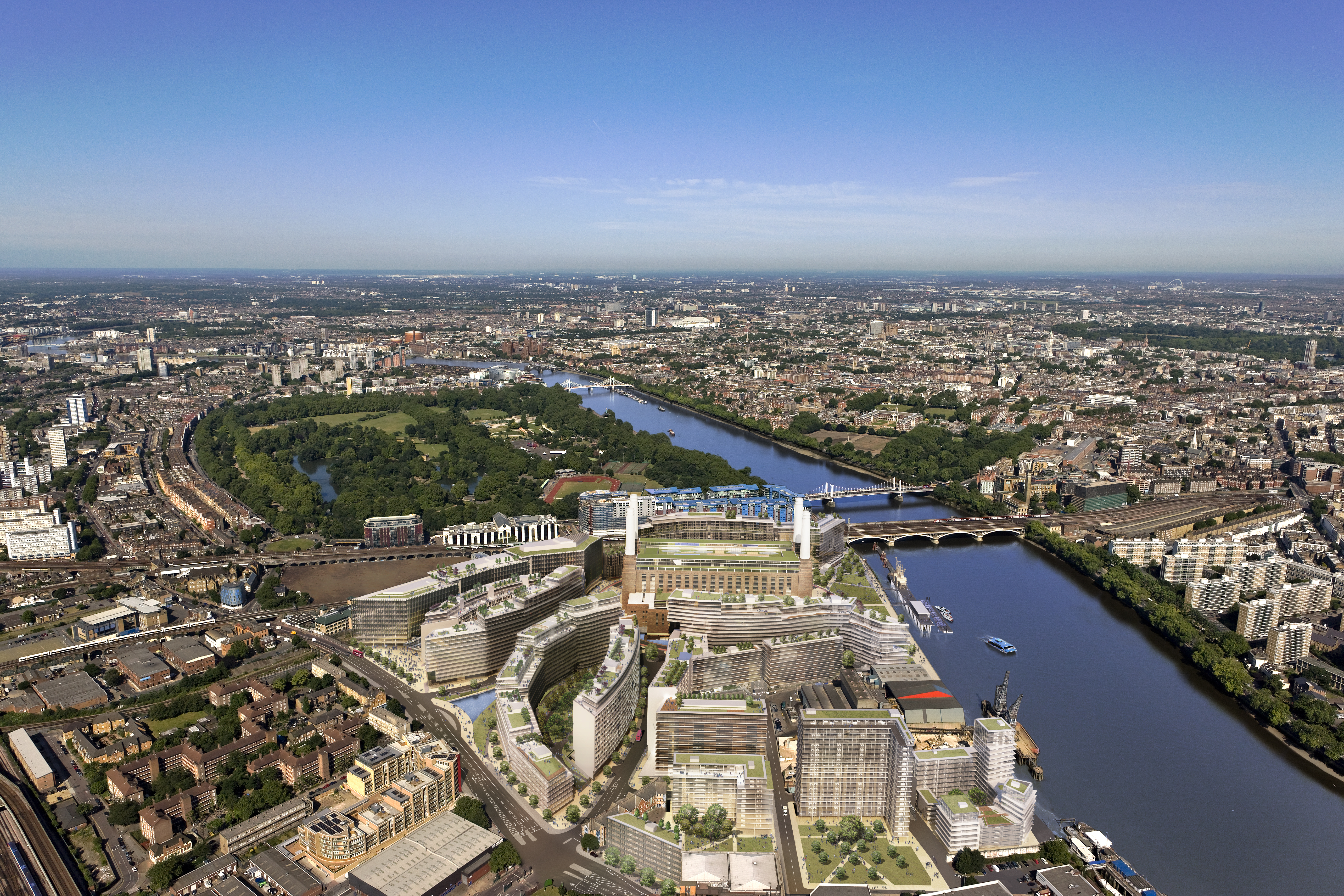
An aerial view of the west side, designed by Foster + Partners
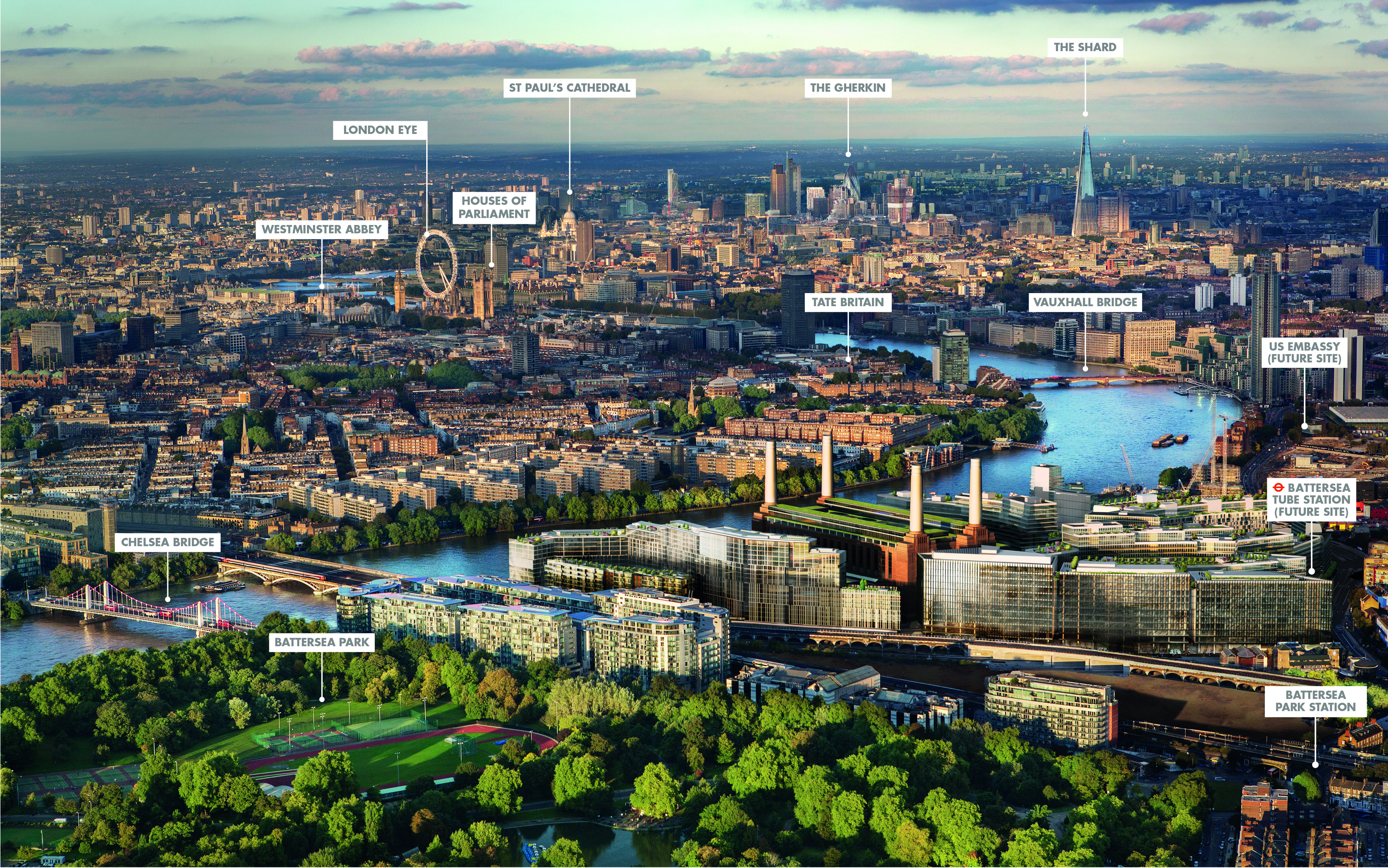
An wider view of London that places Battersea in the larger landscape; you can find it in the lower-right corner of the image.
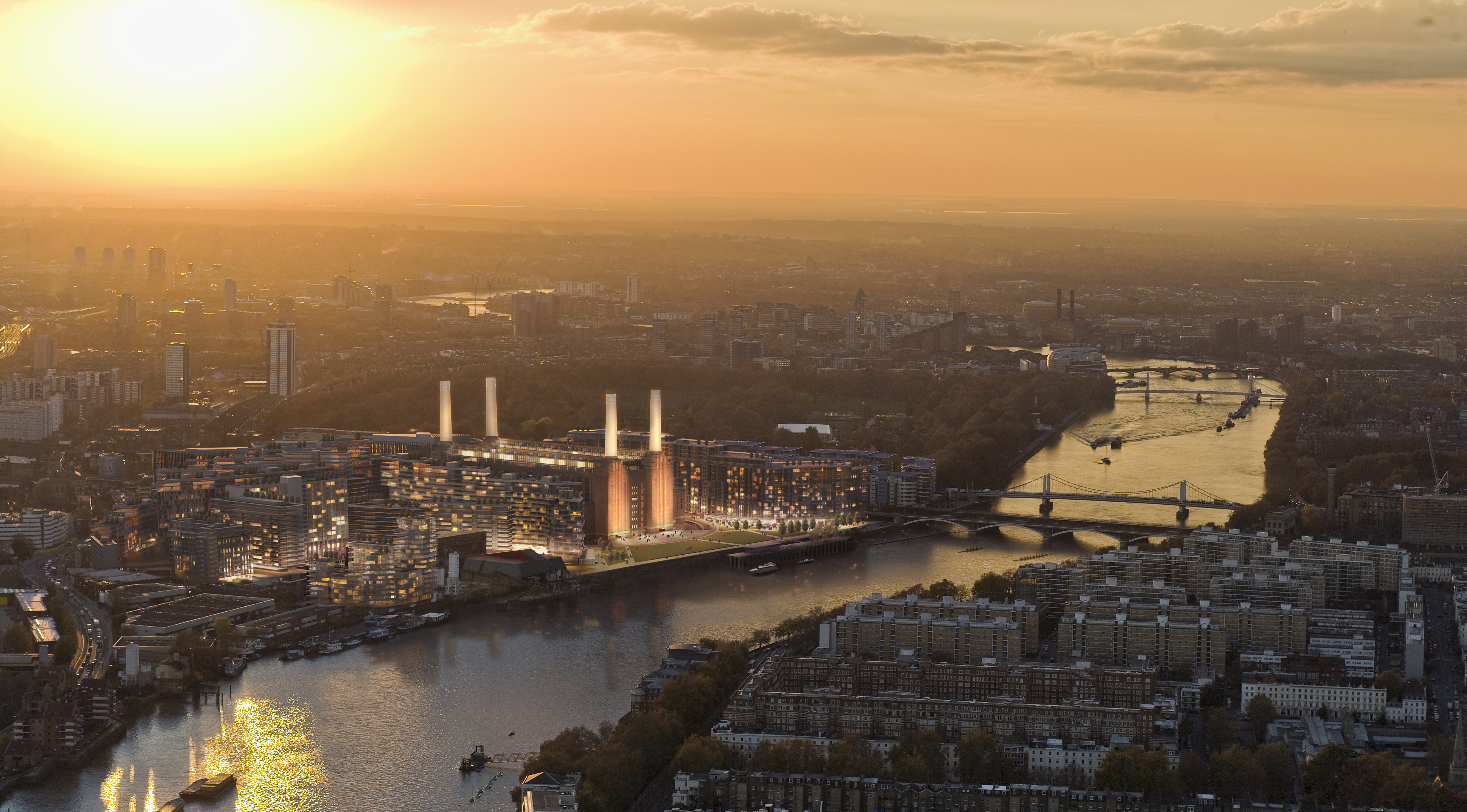
An aerial view from the north side of the Battersea development

A ground view of the Battersea Power Station itself, as envisioned within the new development

An apartment in one of the planned residential buildings

The development will center around The Electric Boulevard, envisioned as a new high street for London.
Related Stories
Construction Costs | May 16, 2024
New download: BD+C's May 2024 Market Intelligence Report
Building Design+Construction's monthly Market Intelligence Report offers a snapshot of the health of the U.S. building construction industry, including the commercial, multifamily, institutional, and industrial building sectors. This report tracks the latest metrics related to construction spending, demand for design services, contractor backlogs, and material price trends.
K-12 Schools | May 15, 2024
A new Alabama high school supports hands-on, collaborative, and diverse learning
In Gulf Shores, a city on Alabama’s Gulf Coast, a new $137 million high school broke ground in late April and is expected to open in the fall of 2026. Designed by DLR Group and Goodwyn Mills Cawood, the 287,000-sf Gulf Shores High School will offer cutting-edge facilities and hands-on learning opportunities.
Adaptive Reuse | May 15, 2024
Modular adaptive reuse of parking structure grants future flexibility
The shift away from excessive parking requirements aligns with a broader movement, encouraging development of more sustainable and affordable housing.
Affordable Housing | May 14, 2024
Brooklyn's colorful new affordable housing project includes retail, public spaces
A new affordable housing development located in the fastest growing section of Brooklyn, N.Y., where over half the population lives below the poverty line, transformed a long vacant lot into a community asset. The Van Sinderen Plaza project consists of a newly constructed pair of seven-story buildings totaling 193,665 sf, including 130 affordable units.
K-12 Schools | May 13, 2024
S.M.A.R.T. campus combines 3 schools on one site
From the start of the design process for Santa Clara Unified School District’s new preK-12 campus, discussions moved beyond brick-and-mortar to focus on envisioning the future of education in Silicon Valley.
University Buildings | May 10, 2024
UNC Chapel Hill’s new medical education building offers seminar rooms and midsize classrooms—and notably, no lecture halls
The University of North Carolina at Chapel Hill has unveiled a new medical education building, Roper Hall. Designed by The S/L/A/M Collaborative (SLAM) and Flad Architects, the UNC School of Medicine’s new building intends to train new generations of physicians through dynamic and active modes of learning.
Sustainability | May 10, 2024
Perkins&Will’s first ESG report discloses operational performance data across key metrics
Perkins&Will recently released its first ESG report that discloses the firm’s operational performance data across key metrics and assesses its strengths and opportunities.
MFPRO+ News | May 10, 2024
HUD strengthens flood protection rules for new and rebuilt residential buildings
The U.S. Department of Housing and Urban Development (HUD) issued more stringent flood protection requirements for new and rebuilt homes that are developed with, or financed with, federal funds. The rule strengthens standards by increasing elevations and flood-proofing requirements of new properties in areas at risk of flooding.
Government Buildings | May 10, 2024
New federal buildings must be all-electric by 2030
A new Biden Administration rule bans the use of fossil fuels in new federal buildings beginning in 2030. The announcement came despite longstanding opposition to the rule by the natural gas industry.
Sustainable Development | May 10, 2024
Nature as the city: Why it’s time for a new framework to guide development
NBBJ leaders Jonathan Ward and Margaret Montgomery explore five inspirational ideas they are actively integrating into projects to ensure more healthy, natural cities.


