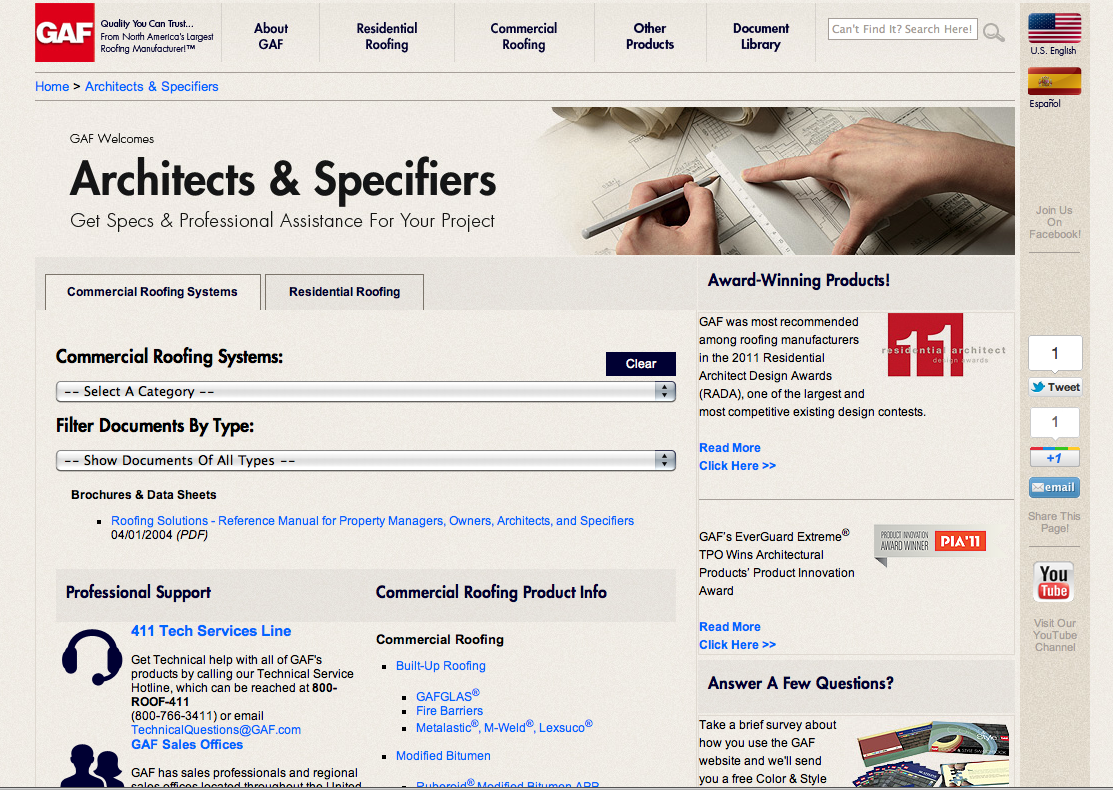GAF, a North American roofing manufacturer, announced the creation of the Architects’ Portal, a web area accessible from the GAF home page (www.gaf.com) for architects and specification professionals.
It can also be accessed directly at www.gaf.com/architects-specifiers.
The new portal offers a clean look with minimal clutter to make it easier to find the technical information and product data that architects need.
This specially designed portal is user-friendly for the technical professional. It offers architects and specifiers fast retrieval of pertinent information like data sheets, specs, code information, and application instructions without the usual “selling content” found on general information websites.
The new design utilizes drop-down menus that will greatly improve search functionality along with tabs dedicated to residential and commercial products. The portal also offers links to current press releases, contractor and distributor locators, GAF sustainability program details, CARE education and training opportunities, as well as direct contact information for GAF services that the architect/specifier may require. BD+C
Related Stories
| Feb 29, 2012
C.W. Driver opens new office, appoints Castillo regional SVP
Castillo will oversee projects with new and existing clients in northern California within the areas of education, healthcare/biomedical, public sector, military contracting, entertainment, retail, corporate and hospitality.
| Feb 29, 2012
Report says BIPV glass market to reach $6.4 billion by 2016
The report analyzes the opportunities for BIPV glass products using c-Si, thin-film and OPV/DSC materials and provides eight-year forecasts in terms of MW and square footage shipped as well as forecasts of revenue generated.
| Feb 29, 2012
Construction begins on Keller Army Community Hospital addition
The 51,000 square foot addition will become the home for optometry, ophthalmology, physical therapy, and orthopedics clinics, as well as provide TRICARE office space.
| Feb 29, 2012
Carvalho appointed Shawmut Safety Director
He has been a driving force behind multiple safety-orientated initiatives at Shawmut, including Safety Week, the creation of an online safety manual, and the implementation of a new safety reporting and tracking system.
| Feb 29, 2012
Shepley Bulfinch selected to design new Children’s Hospital of Buffalo
The firm was selected because of their past experience in designing clinically complex facilities that emphasize patient- and family-centered care and operational efficiency as well as distinctive architectural forms for many other children's and women's hospitals.
| Feb 28, 2012
Roofing contractors recognized for workmanship
Sika Sarnafil announces Project of the Year winners; competition highlights visually stunning, energy efficient, and sustainable roofs.
| Feb 28, 2012
Waste Management awards companies for sustainable construction
This recognition, highlighting sustainable performances within the construction industry, looks to celebrate the builders who achieved important sustainability milestones in 2011, as determined by Waste Management’s online Diversion and Recycling Tracking Tool.
| Feb 28, 2012
Salem State University Library & Learning Commons topped off
When it opens to students in the fall of 2013, the $60 million facility will offer new archival space; circulation and reference areas; collections; reading spaces; study rooms; instruction labs and a Dean’s suite.
| Feb 28, 2012
More than 1,000 have earned EDAC certification since 2009
Milestone achieved as evidence-based design becomes a top 2012 strategy for healthcare organizations.
| Feb 28, 2012
McCarthy completes second phase of San Diego’s Scripps Hospital
Representing the second phase of a four-phased, $41.3 million expansion and remodeling project, the new addition doubles the size of the existing emergency department and trauma center to encompass a combined 27,000 square feet of space.

















