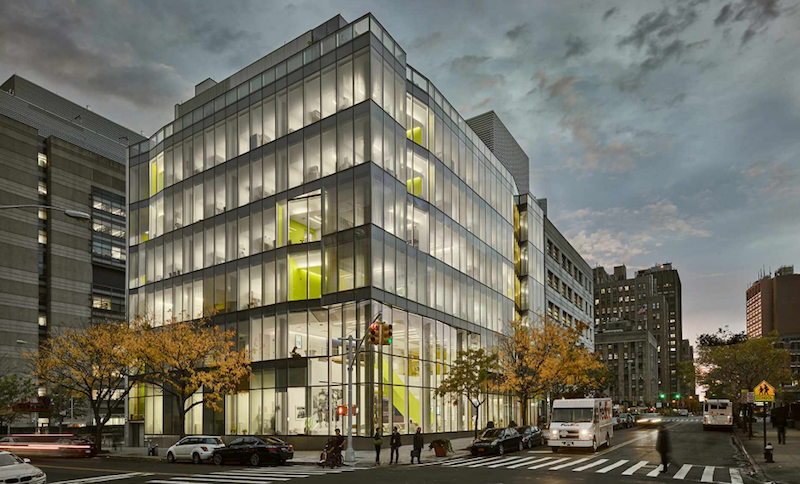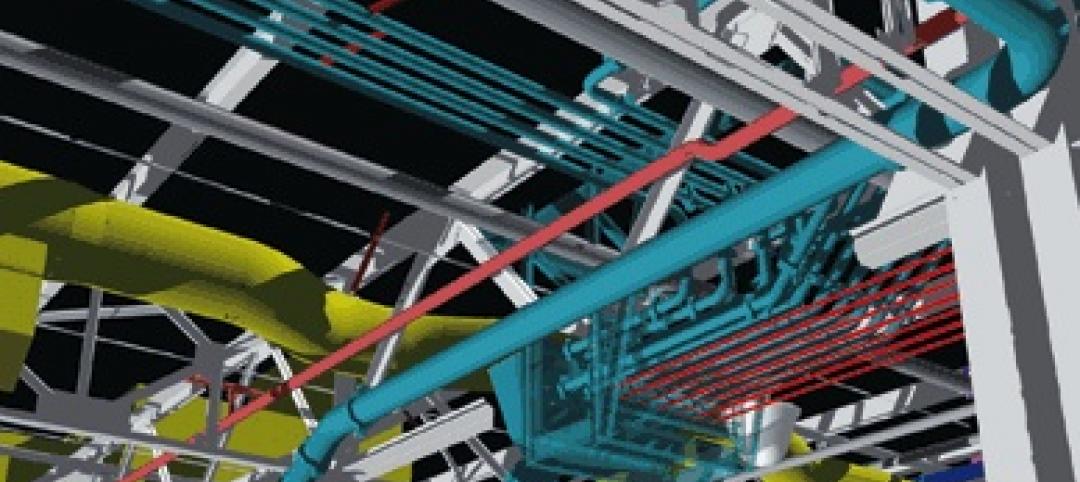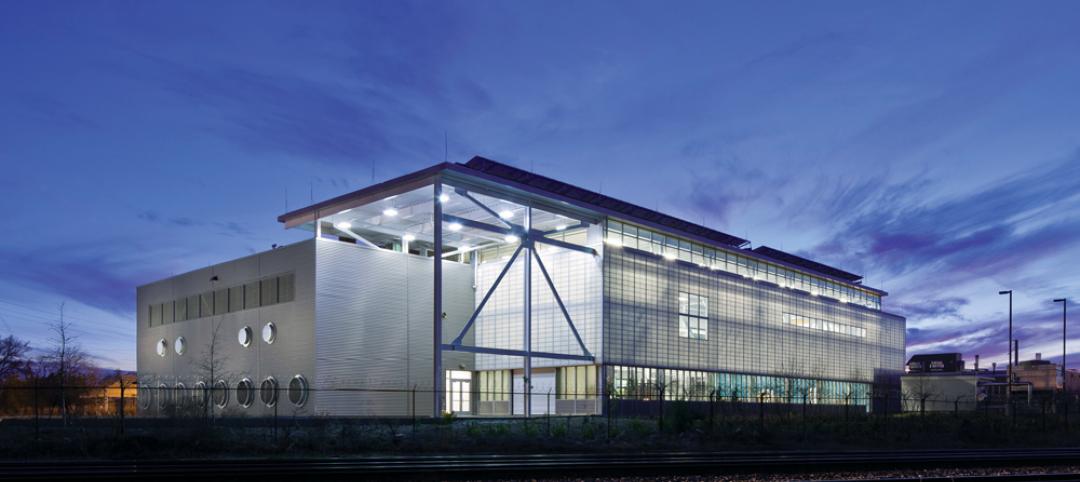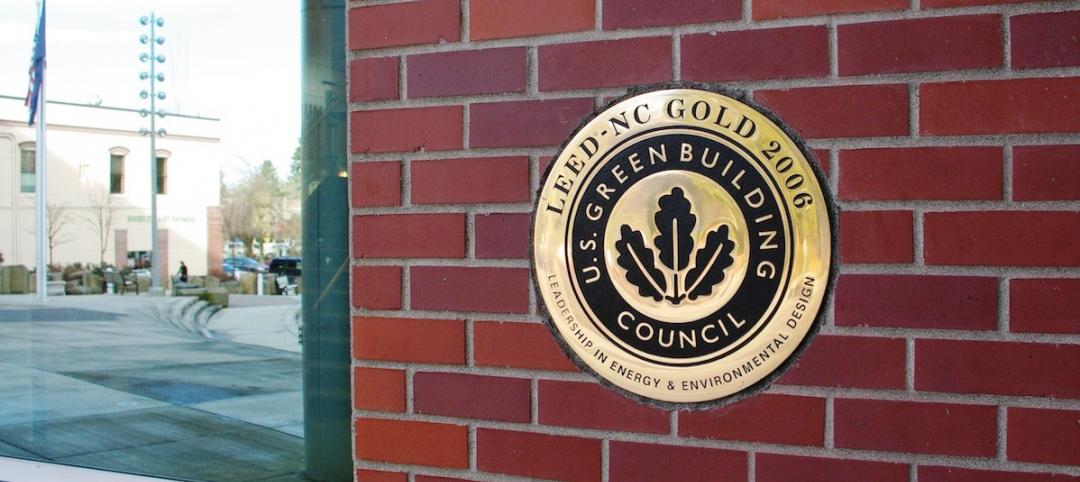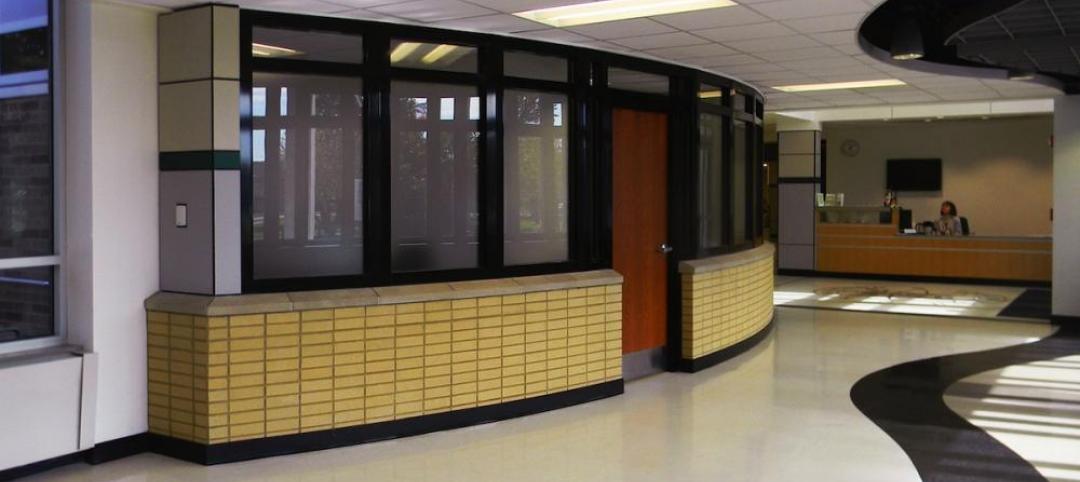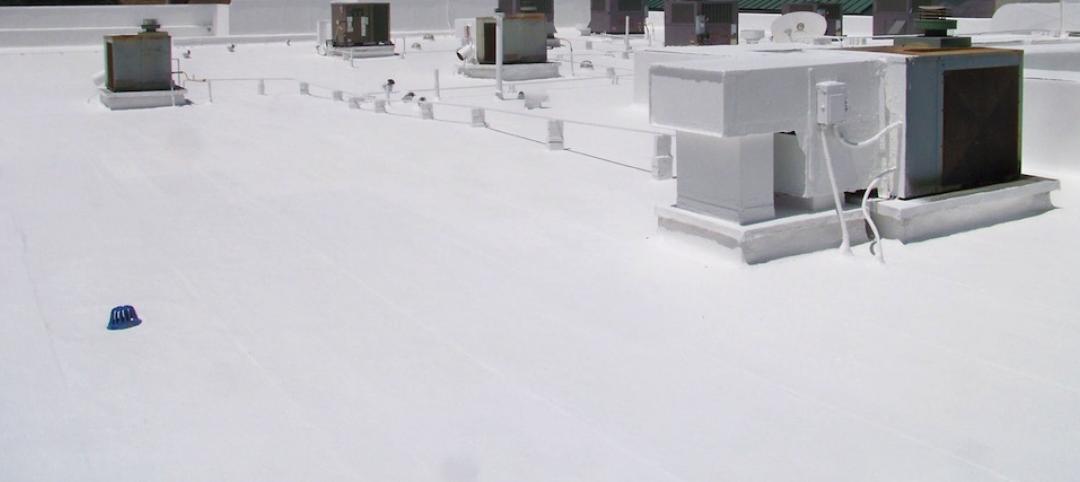The new Columbia University School of Nursing building anchors the Medical Center’s urban New York City campus and offers students learning and social spaces. The building, conceived by FXFOWLE and Co Architects as a “welcoming lantern,” provides 65% more space than the school’s previous location.
Running throughout the seven-story building is a “collaboration ribbon” that begins in the lobby and flows upwards. The ribbon links people and offices with a series of informal meeting and breakout spaces before it culminates at a rooftop event space and garden.
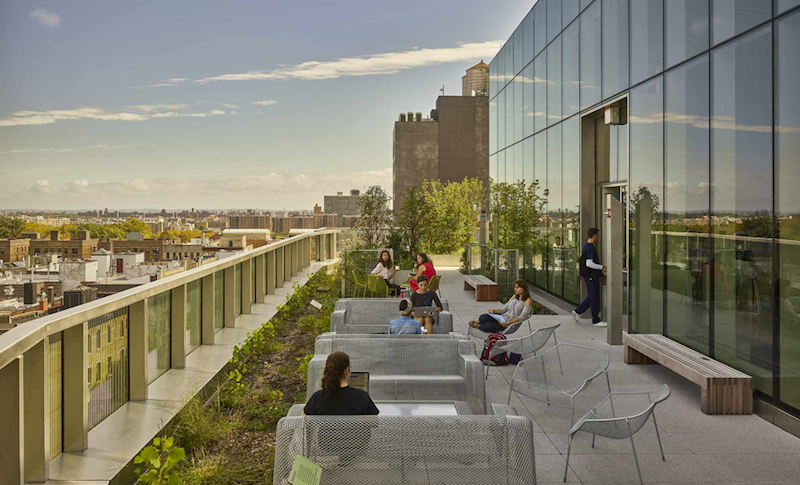 Photo courtesy of FXFOWLE.
Photo courtesy of FXFOWLE.
The building’s core houses clinical simulation labs, research centers, computer labs, and flexible office spaces. The simulation center provides students with a variety of technology-rich, simulated environments to practice patient care procedures in a safe, low-risk setting. The building was designed to alternate educational areas with spaces for community outreach.
The project provides about 70,000 sf and is targeting LEED Gold certification.
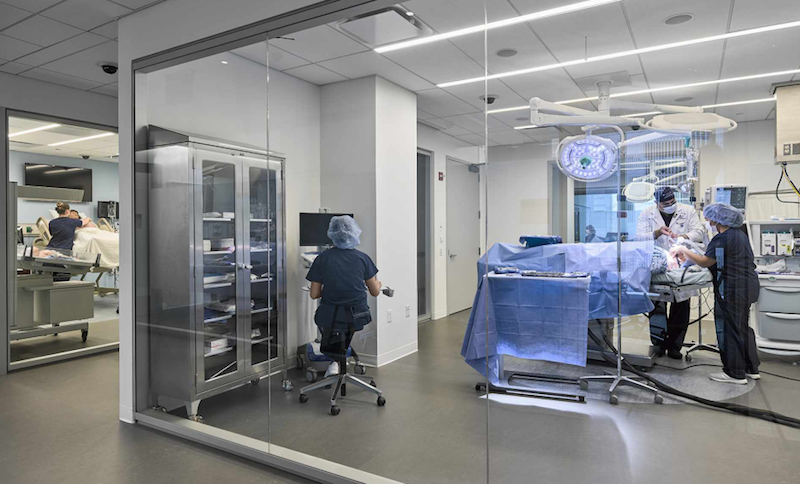 Photo courtesy of FXFOWLE.
Photo courtesy of FXFOWLE.
Related Stories
| Jun 28, 2013
Building owners cite BIM/VDC as 'most exciting trend' in facilities management, says Mortenson report
A recent survey of more than 60 building owners and facility management professionals by Mortenson Construction shows that BIM/VDC is top of mind among owner professionals.
| Jun 17, 2013
DOE launches database on energy performance of 60,000 buildings
The Energy Department today launched a new Buildings Performance Database, the largest free, publicly available database of residential and commercial building energy performance information.
| Jun 11, 2013
Building a better box: High-bay lab aims for net-zero [2013 Building Team Award winner]
Building Team cooperation and expertise help Georgia Tech create a LEED Platinum building for energy science.
| Jun 5, 2013
USGBC: Free LEED certification for projects in new markets
In an effort to accelerate sustainable development around the world, the U.S. Green Building Council is offering free LEED certification to the first projects to certify in the 112 countries where LEED has yet to take root.
| Jun 3, 2013
Construction spending inches upward in April
The U.S. Census Bureau of the Department of Commerce announced today that construction spending during April 2013 was estimated at a seasonally adjusted annual rate of $860.8 billion, 0.4 percent above the revised March estimate of $857.7 billion.
| May 20, 2013
Jones Lang LaSalle: All U.S. real estate sectors to post gains in 2013—even retail
With healthier job growth numbers and construction volumes at near-historic lows, real estate experts at Jones Lang LaSalle see a rosy year for U.S. commercial construction.
| Apr 30, 2013
Tips for designing with fire rated glass - AIA/CES course
Kate Steel of Steel Consulting Services offers tips and advice for choosing the correct code-compliant glazing product for every fire-rated application. This BD+C University class is worth 1.0 AIA LU/HSW.
| Apr 24, 2013
Los Angeles may add cool roofs to its building code
Los Angeles Mayor Antonio Villaraigosa wants cool roofs added to the city’s building code. He is also asking the Department of Water and Power (LADWP) to create incentives that make it financially attractive for homeowners to install cool roofs.


