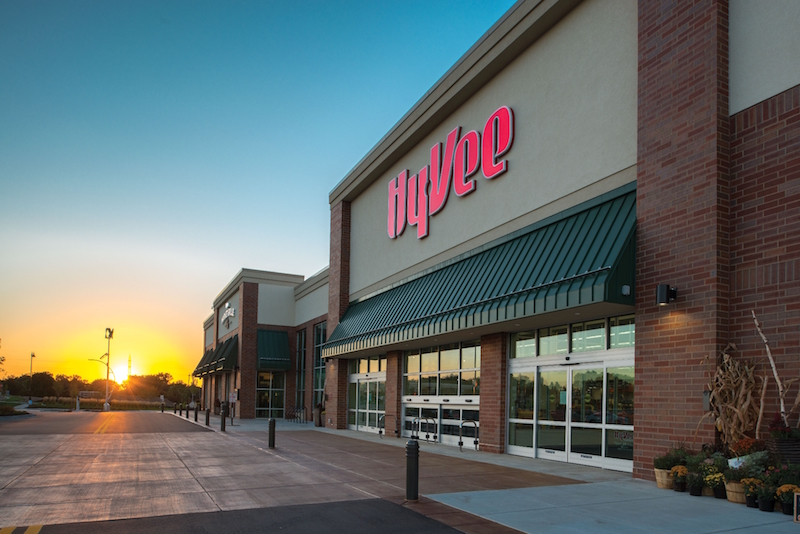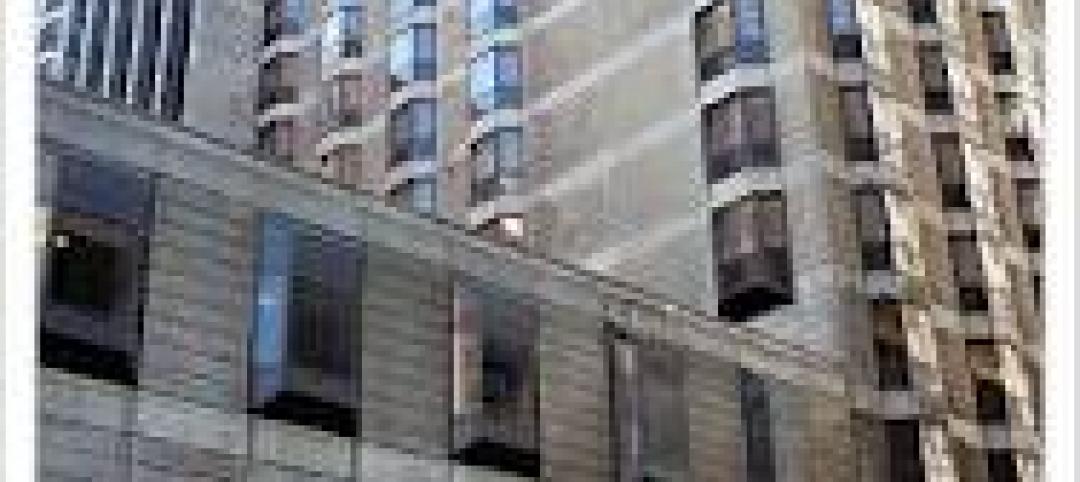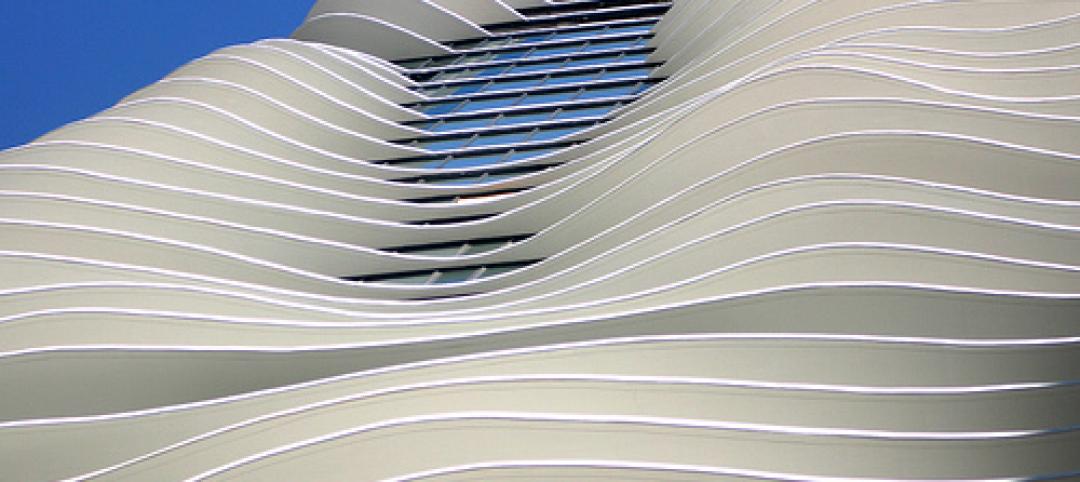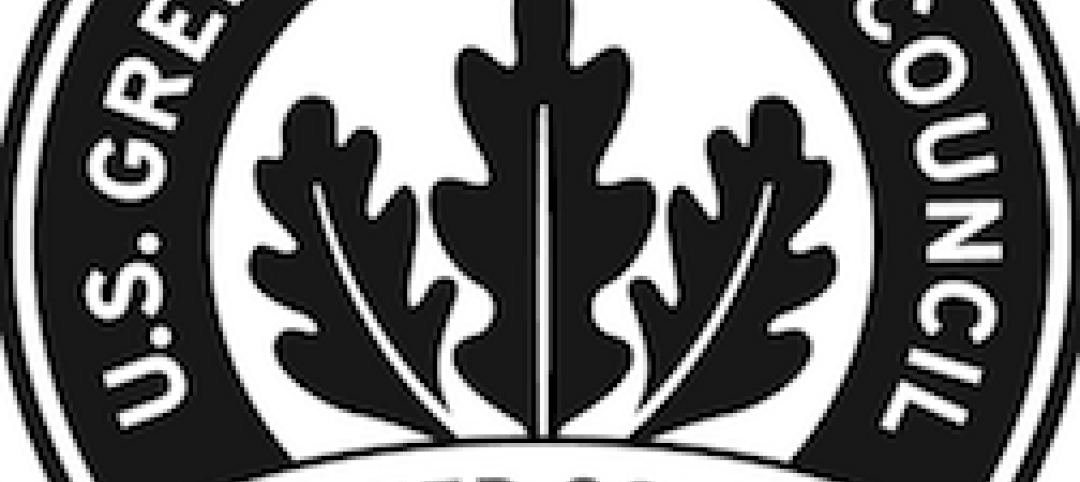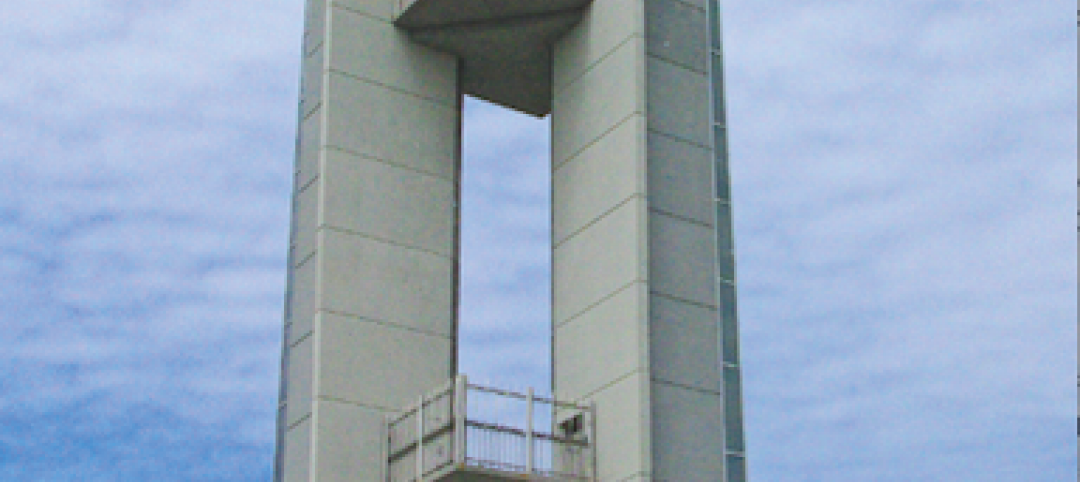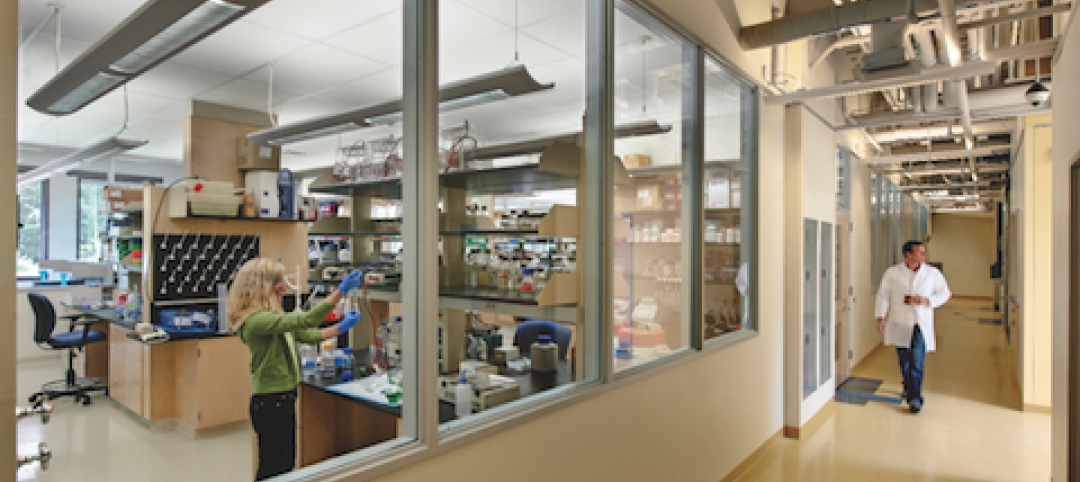Hy-Vee grocery has established itself as one of the top 25 grocery retailers in the country. The organization has built 240 stores throughout eight midwestern states and employs over 85,000 people. A common thread to the grocery chain’s expansion? Fabcon Precast.
DIFFERENT BUSINESSES. A COMMON APPROACH
As the go-to provider of precast concrete panels for many grocery chains throughout the country, Hy-Vee looks to Fabcon for expertise in both the production of precast panels and the build-out of its stores.
“The biggest thing for grocery – and retail clients in general – is speed of construction,” said Fabcon’s Matt Smith. “They want to get the registers up and running as quickly as possible. The fastest way to do that is with precast.” While speed is always vital, the grocer has grown to appreciate our service throughout the entirety of a project. And much like itself, also the way we’ve proven to help them keep costs in check.
CLIMATE CONSIDERATIONS, INSIDE & OUT
“Like many of the grocers we work with,” said Fabcon’s Don Johnson, “Hy-Vee gravitates to our 12” VersaCore+Green™ sandwich panels and their impressive R-value of 28.2.”
Featuring edge-to-edge insulation, these panels meet energy efficiency requirements and are effective at maintaining a comfortable shopping environment, regardless of climate. This helps to enhance the customer experience, but it also saves plenty of money in heating and cooling throughout the life of a store.
Not all grocery stores are created equal. And Hy-Vee is no exception. So if the in-store experience was so much better than its competitors, why look like everyone else? Fabcon has worked closely with Hy-Vee’s architects and designers to produce a custom finish for their precast panels. This helps the chain’s stores stand out from the pack. And create a positive impression of the brand the moment a customer approaches the store.
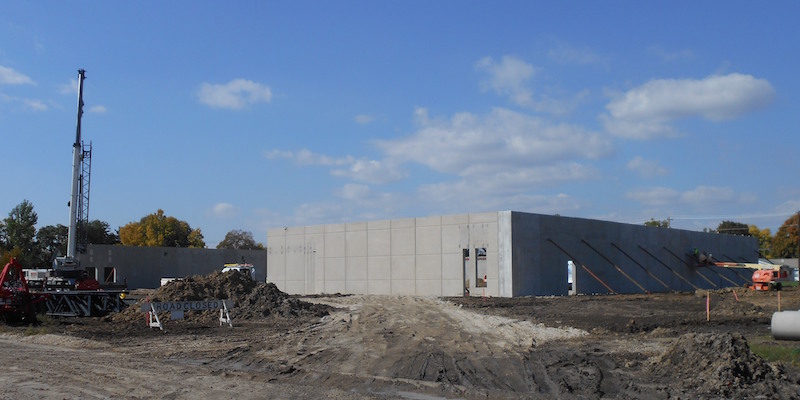 Experienced crews and better engineering insure that Fabcon walls go up fast making room for other subcontractors to get to work quicker.
Experienced crews and better engineering insure that Fabcon walls go up fast making room for other subcontractors to get to work quicker.
QUICK TO BUILD. QUICKER TO MARKET
“Because of the close working relationships, all parties at the table develop a kind of “short hand” when working with architects, general contractors and management from the grocery chains,” said Johnson. “’It’s just like the one we built in Cedar Rapids,’ for example, that only serves to speed up the process and eliminate pitfalls along the way.”
This means that from the plant to the install crews, many of our employees have direct experience with a Hy-Vee project. And it shows as subsequent builds go that much easier. With multiple production facilities, we’re able to produce the required panels to handle multiple projects at one time.
“On the larger end of things, there are always efficiencies when you repeat a design,” said Smith. “Even if the architect is designing buildings in several states, you’re not starting from scratch each time – both in terms of production and build-out.” This is how Hy-Vee moves so quickly from Ground Breaking to Grand Opening.
Then it’s off to the next store and another call to Fabcon Precast.
Related Stories
| Oct 4, 2011
GREENBUILD 2011: Methods, impacts, and opportunities in the concrete building life cycle
Researchers at the Massachusetts Institute of Technology’s (MIT) Concrete Sustainability Hub conducted a life-cycle assessment (LCA) study to evaluate and improve the environmental impact and study how the “dual use” aspect of concrete.
| Oct 3, 2011
Balance bunker and Phase III projects breaks ground at Mitsubishi Plant in Georgia
The facility, a modification of similar facilities used by Mitsubishi Heavy Industries, Inc. (MHI) in Japan, was designed by a joint design team of engineers and architects from The Austin Company of Cleveland, Ohio, MPSA and MHI.
| Sep 20, 2011
Jeanne Gang wins MacArthur Fellowship
Jeanne Gang, a 2011 MacArthur Fellowship winner described by the foundation as "an architect challenging the aesthetic and technical possibilities of the art form in a wide range of structures."
| Jan 19, 2011
Large-Scale Concrete Reconstruction Solid Thinking
Driven by both current economic conditions and sustainable building trends, Building Teams are looking more and more to retrofits and reconstruction as the most viable alternative to new construction. In that context, large-scale concrete restoration projects are playing an important role within this growing specialty.
| Nov 5, 2010
New Millennium’s Gary Heasley on BIM, LEED, and the nonresidential market
Gary Heasley, president of New Millennium Building Systems, Fort Wayne, Ind., and EVP of its parent company, Steel Dynamics, Inc., tells BD+C’s Robert Cassidy about the Steel Joist Manufacturer’s westward expansion, its push to create BIM tools for its products, LEED, and the outlook for the nonresidential construction market.
| Nov 2, 2010
A Look Back at the Navy’s First LEED Gold
Building Design+Construction takes a retrospective tour of a pace-setting LEED project.
| Oct 21, 2010
GSA confirms new LEED Gold requirement
The General Services Administration has increased its sustainability requirements and now mandates LEED Gold for its projects.
| Oct 13, 2010
Tower commemorates Lewis & Clark’s historic expedition
The $4.8 million Lewis and Clark Confluence Tower in Hartford, Ill., commemorates explorers Meriwether Lewis and William Clark at the point where their trek to the Pacific Ocean began—the confluence of the Mississippi and Missouri Rivers.
| Oct 12, 2010
Cell and Genome Sciences Building, Farmington, Conn.
27th Annual Reconstruction Awards—Silver Award. Administrators at the University of Connecticut Health Center in Farmington didn’t think much of the 1970s building they planned to turn into the school’s Cell and Genome Sciences Building. It’s not that the former toxicology research facility was in such terrible shape, but the 117,800-sf structure had almost no windows and its interior was dark and chopped up.


