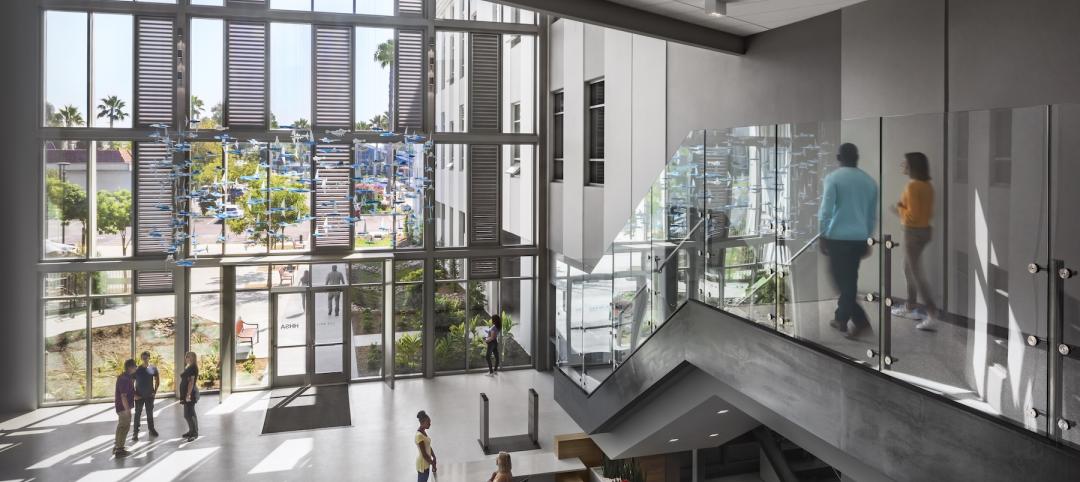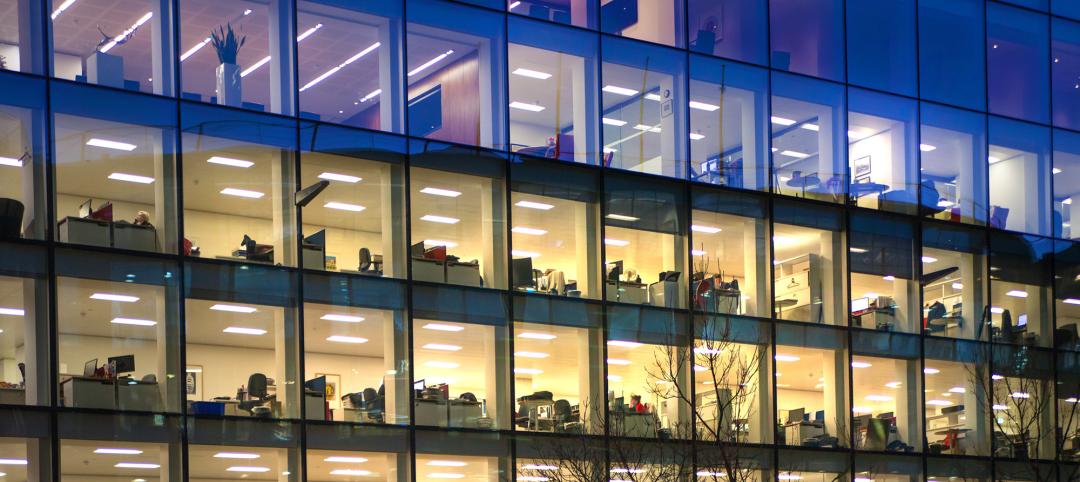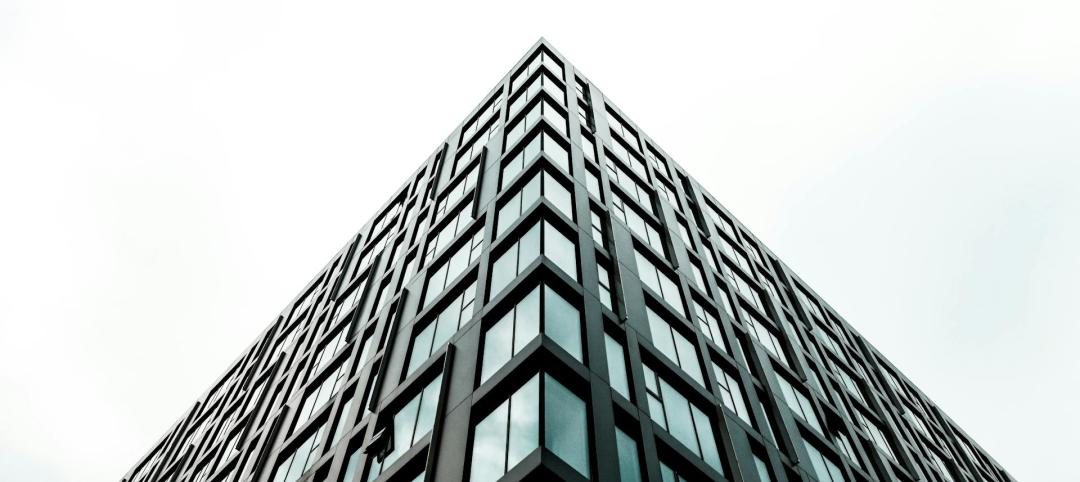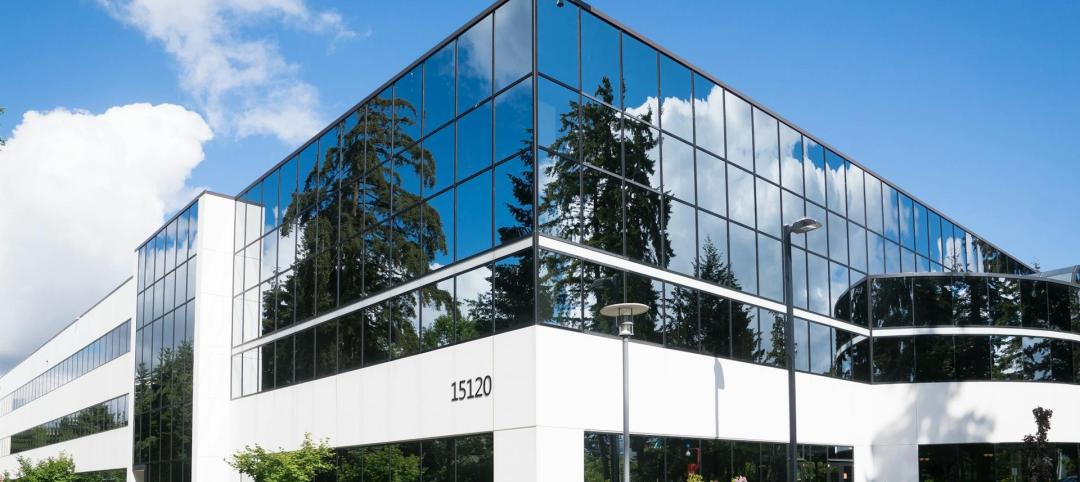Washington Fruit & Produce Company’s new headquarters building appears to have taken a few design cues from Frodo and Bilbo’s Shire. The building is tucked neatly behind landforms and site walls to blend in with the landscape and provide a refuge from the noise and activity of the industrial processing yards nearby.
The HQ building is modeled after an aging barn the client identified as a favorite with the result being a simple exposed structure that uses a limited material palette and natural patina. Board-formed concrete site walls and earthen berms wrap the perimeter of the HQ to form a central, landscaped courtyard.
Visitors coming from the parking area cross the courtyard via a boardwalk to reach the building entrance; a fully-glazed façade with a series of wood columns spaced across the building in regular intervals. The boardwalk aligns with an offset wood-wrapped entryway inserted into the glazed façade.
 Photo courtesy of Kevin Scott.
Photo courtesy of Kevin Scott.
The 18-foot-tall scissored glu-lam structural columns are pulled to the outside to enable the 175-foot-long interior space to be completely column free. The interior, which is topped with 68-foot-long exposed truss girders, reaches a maximum height of 20 feet.
Summer heat gain is limited via south-facing overhangs and high efficiency glazing. Meanwhile a long clerestory dormer on the south side balances interior light. Reclaimed barn wood siding and a weathering steel roof round out the exterior materials.
The interior provides offices along its south wall, while conference spaces and back-of-house functions are set in wood-clad boxes. Furnishings are all kept low in order to reinforce the open feeling of the structure and a raised flooring system further preserves the clean aesthetic of the HQ building.
The L-shaped structure also includes a sales office and a lunchroom featuring a 30-foot-long table where staff and farmers can gather for communal meals.
 Photo courtesy of Kevin Scott.
Photo courtesy of Kevin Scott.
 Photo courtesy of Kevin Scott.
Photo courtesy of Kevin Scott.
 Photo courtesy of Kevin Scott.
Photo courtesy of Kevin Scott.
 Photo courtesy of Kevin Scott.
Photo courtesy of Kevin Scott.
Related Stories
Mixed-Use | Jan 29, 2024
12 U.S. markets where entertainment districts are under consideration or construction
The Pomp, a 223-acre district located 10 miles north of Fort Lauderdale, Fla., and The Armory, a 225,000-sf dining and entertainment venue on six acres in St Louis, are among the top entertainment districts in the works across the U.S.
Office Buildings | Jan 24, 2024
Office designs need to lean in on wellness, says a new HMC Architects report
The firm highlights seven recent design projects for public-sector clients as examples.
Industry Research | Jan 23, 2024
Leading economists forecast 4% growth in construction spending for nonresidential buildings in 2024
Spending on nonresidential buildings will see a modest 4% increase in 2024, after increasing by more than 20% last year according to The American Institute of Architects’ latest Consensus Construction Forecast. The pace will slow to just over 1% growth in 2025, a marked difference from the strong performance in 2023.
Adaptive Reuse | Jan 23, 2024
Adaptive reuse report shows 55K impact of office-to-residential conversions
The latest RentCafe annual Adaptive Reuse report shows that there are 55,300 office-to-residential units in the pipeline as of 2024—four times as much compared to 2021.
Giants 400 | Jan 23, 2024
Top 70 Medical Office Building Construction Firms for 2023
PCL Construction Enterprises, Swinerton, Skanska USA, Clark Group, and Hensel Phelps top BD+C's ranking of the nation's largest medical office building general contractors and construction management (CM) firms for 2023, as reported in the 2023 Giants 400 Report.
Giants 400 | Jan 23, 2024
Top 50 Medical Office Building Engineering Firms for 2023
Jacobs, Salas O'Brien, KPFF Consulting Engineers, IMEG, and Kimley-Horn head BD+C's ranking of the nation's largest medical office building engineering and engineering/architecture (EA) firms for 2023, as reported in the 2023 Giants 400 Report.
Giants 400 | Jan 23, 2024
Top 110 Medical Office Building Architecture Firms for 2023
SmithGroup, CannonDesign, E4H Environments for Health Architecture, and Perkins Eastman top BD+C's ranking of the nation's largest medical office building architecture and architecture engineering (AE) firms for 2023, as reported in the 2023 Giants 400 Report.
Office Buildings | Jan 19, 2024
How to strengthen office design as employees return to work
Adam James, AIA, Senior Architect, Design Collaborative, shares office design tips for the increasingly dynamic workplace.
Adaptive Reuse | Jan 18, 2024
Coca-Cola packaging warehouse transformed into mixed-use complex
The 250,000-sf structure is located along a now defunct railroad line that forms the footprint for the city’s multi-phase Beltline pedestrian/bike path that will eventually loop around the city.
Sponsored | BD+C University Course | Jan 17, 2024
Waterproofing deep foundations for new construction
This continuing education course, by Walter P Moore's Amos Chan, P.E., BECxP, CxA+BE, covers design considerations for below-grade waterproofing for new construction, the types of below-grade systems available, and specific concerns associated with waterproofing deep foundations.
















