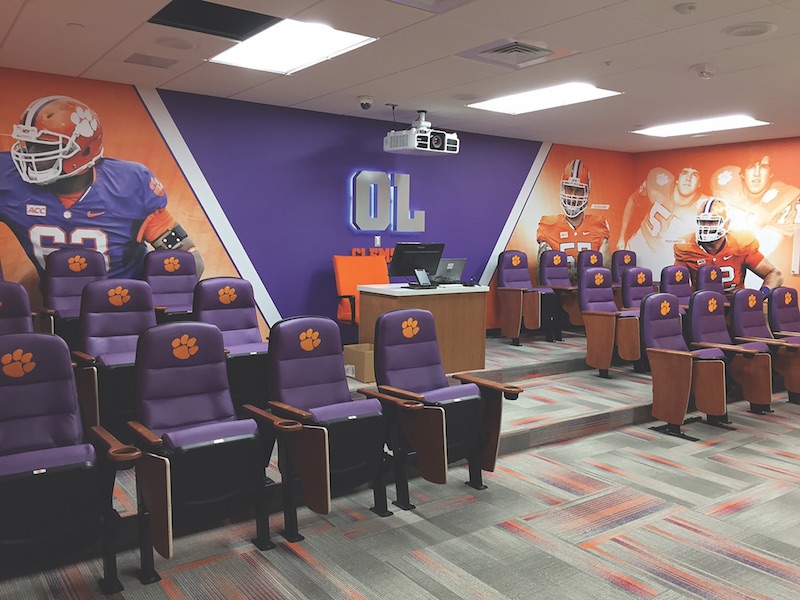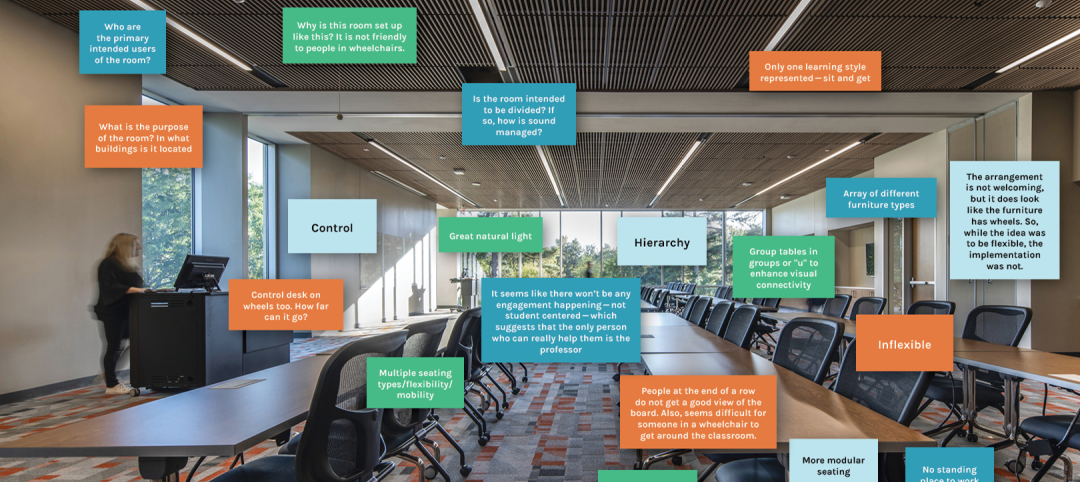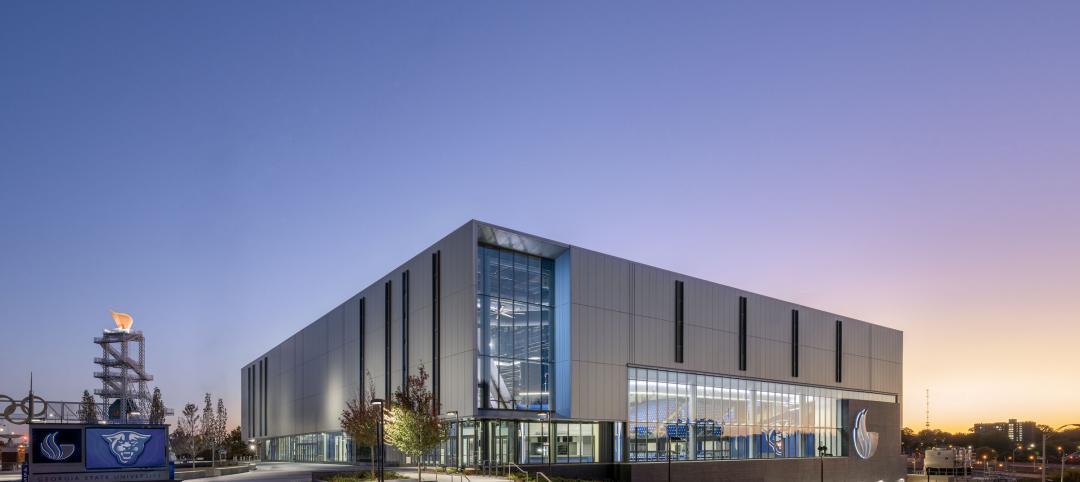Two-lane bowling alley, wiffle ball field, nine-hole mini-golf course, 24-seat HD movie theater, indoor slide, VR studio. Clemson University has certainly upped the ante when it comes to elite Division I football recruiting with its newly christened $55 million Football Operations Complex. The 142,500-sf facility, which opened just three weeks after Clemson’s national championship win over the University of Alabama, adjoins the indoor practice facility and outdoor practice fields, consolidating football operations into one complex. It is the largest football-specific facility in the U.S.
Designed by HOK (sports design architect) and GMC (architect of record), the facility serves as a home away from home for players and staff, with amenities that allow the student-athletes to train, study, and unwind in the same place. Performance spaces include hydrotherapy rooms (both polar and thermal plunge pools), a lap pool, steam room, weight and fitness training centers, a 175-seat auditorium, NFL scout room, and technology for weight tracking and body composition.
Additional leisure and entertainment amenities: outdoor basketball court, barbershop, volleyball and bocce courts, Gatorade fuel bar, and a Nike gear and championship display. It even has spaces dedicated for family visits, like an outdoor kitchen and grilling area, outdoor lounges with gas fire pits, a secluded bonfire pit with rocking chairs, a 20x20-foot inflatable screen for outdoor movies, an integrated family lounge in the player’s locker room, and a covered patio for 75 people.
DPR Construction was the GC on the project.
 Courtesy HOK.
Courtesy HOK.
 Courtesy HOK.
Courtesy HOK.
Related Stories
University Buildings | Apr 11, 2023
Supersizing higher education: Tracking the rise of mega buildings on university campuses
Mega buildings on higher education campuses aren’t unusual. But what has been different lately is the sheer number of supersized projects that have been in the works over the last 12–15 months.
Contractors | Apr 10, 2023
What makes prefabrication work? Factors every construction project should consider
There are many factors requiring careful consideration when determining whether a project is a good fit for prefabrication. JE Dunn’s Brian Burkett breaks down the most important considerations.
Smart Buildings | Apr 7, 2023
Carnegie Mellon University's research on advanced building sensors provokes heated controversy
A research project to test next-generation building sensors at Carnegie Mellon University provoked intense debate over the privacy implications of widespread deployment of the devices in a new 90,000-sf building. The light-switch-size devices, capable of measuring 12 types of data including motion and sound, were mounted in more than 300 locations throughout the building.
Architects | Apr 6, 2023
New tool from Perkins&Will will make public health data more accessible to designers and architects
Called PRECEDE, the dashboard is an open-source tool developed by Perkins&Will that draws on federal data to identify and assess community health priorities within the U.S. by location. The firm was recently awarded a $30,000 ASID Foundation Grant to enhance the tool.
Architects | Apr 6, 2023
Design for belonging: An introduction to inclusive design
The foundation of modern, formalized inclusive design can be traced back to the Americans with Disabilities Act (ADA) in 1990. The movement has developed beyond the simple rules outlined by ADA regulations resulting in features like mothers’ rooms, prayer rooms, and inclusive restrooms.
Sports and Recreational Facilities | Mar 30, 2023
New University of St. Thomas sports arena will support school's move to Division I athletics
The University of St. Thomas in Saint Paul, Minn., last year became the first Division III institution in the modern NCAA to transition directly to Division I. Plans for a new multipurpose sports arena on campus will support that move.
Designers | Mar 28, 2023
Inclusive design requires relearning how we read space
Pulling from his experience during a campus design workshop, David Johnson, AIA, LEED AP, encourages architects to better understand how to design spaces that are inclusive for everyone.
Healthcare Facilities | Mar 26, 2023
UC Davis Health opens new eye institute building for eye care, research, and training
UC Davis Health recently marked the opening of the new Ernest E. Tschannen Eye Institute Building and the expansion of the Ambulatory Care Center (ACC). Located in Sacramento, Calif., the Eye Center provides eye care, vision research, and training for specialists and investigators. With the new building, the Eye Center’s vision scientists can increase capacity for clinical trials by 50%.
Sports and Recreational Facilities | Mar 15, 2023
Georgia State University Convocation Center revitalizes long-neglected Atlanta neighborhood
Georgia State University’s new Convocation Center doubles the arena it replaces and is expected to give a shot in the arm to a long-neglected Atlanta neighborhood. The new 200,000 sf multi-use venue in the Summerhill area of Atlanta is the new home for the university’s men’s and women’s basketball teams and will also be used for large-scale academic and community events.
Sponsored | Cladding and Facade Systems | Mar 15, 2023
Metal cladding trends and innovations
Metal cladding is on a growth trajectory globally. This is reflected in rising demand for rainscreen cladding and architectural metal coatings. This course covers the latest trends and innovations in the metal cladding market.
















