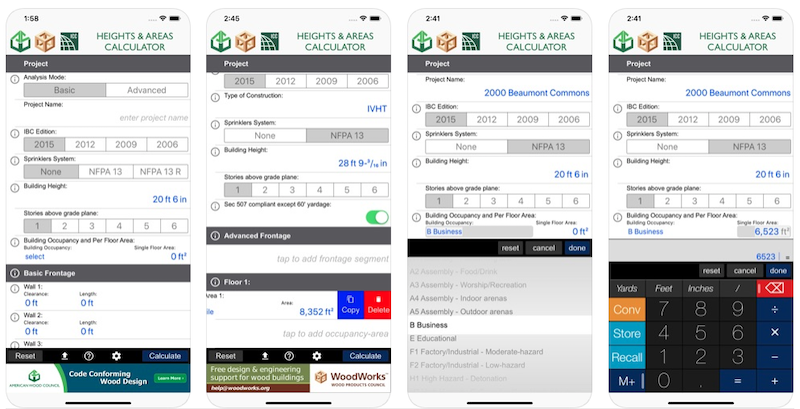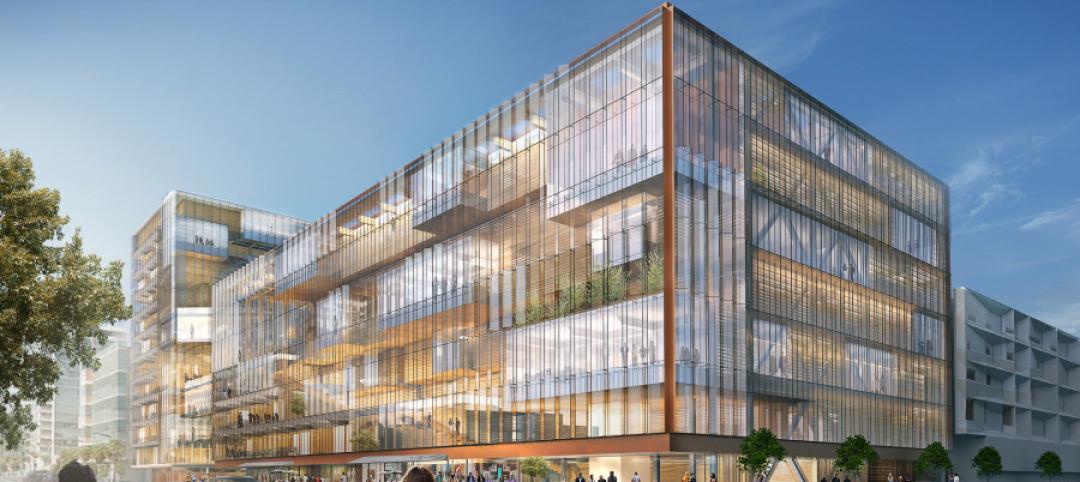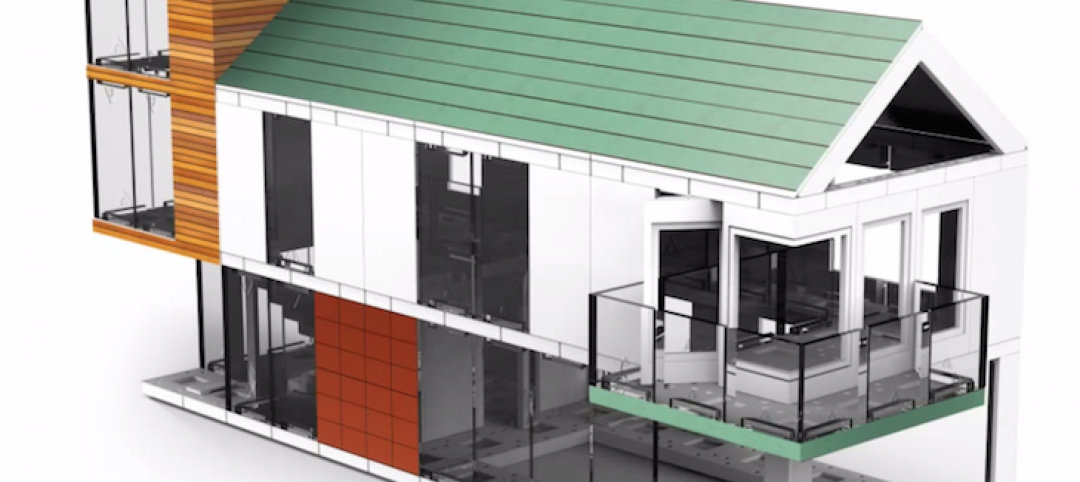A free app that calculates the maximum allowable heights and areas for buildings of various occupancy classifications and types of construction has been released.
The Heights & Areas Calculator, developed by the International Code Council, the American Wood Council, and WoodWorks, is based on provisions in the 2006 to 2015 editions of the International Building Code.
Users can input a given building geometry, site conditions (e.g., open frontage), type of construction, and occupancy.
The tool then shows allowable types of construction that are permitted. The “basic” version of the calculator limits building input to a single occupancy and equal floor areas for the entire building. An “advanced” option permits multiple occupancies and different floor areas.
“We often work with design teams that are exploring wood construction as a way to cost-effectively increase the density of their projects,” said Bill Parsons, vice president of operations for WoodWorks, in a news release. “The new heights and areas app lets building designers quickly determine if they’re maximizing value based on the objectives of the project, and to compare the options available with different construction types.”
Related Stories
Cultural Facilities | Jun 2, 2015
Snøhetta and Dialog to revitalize Willamette Falls area in Oregon
As part of the plan, an abandoned paper mill will be repurposed, while landscaping and running trails will be added.
Office Buildings | Jun 1, 2015
SHoP Architects unveils dual-glass-box scheme for Uber HQ
The plan involves two glass buildings connected with criss-crossing bridges.
Contractors | Jun 1, 2015
Nonresidential construction spending surges in April
Nonresidential construction is up by a solid 8.8% over the past year, consistent with ABC's forecast of high single-digit growth.
Office Buildings | Jun 1, 2015
Can you make a new building as cool as a warehouse?
Just as we looked at that boarded up warehouse and thought it could be something other, office towers can be reborn, writes CannonDesign's Robert Benson.
Fire and Life Safety | May 27, 2015
7 bold applications and innovations for fire and life safety
BD+C’s roundup features colorful sprinklers for offices, hotels, museums; a fire-rated curtain wall at a transit hub in Manhattan; a combination CO/smoke detector; and more.
BIM and Information Technology | May 27, 2015
4 projects honored with AIA TAP Innovation Awards for excellence in BIM and project delivery
Morphosis Architects' Emerson College building in Los Angeles and the University of Delaware’s ISE Lab are among the projects honored by AIA for their use of BIM/VDC tools.
Healthcare Facilities | May 27, 2015
Rochester, Minn., looks to escape Twin Cities’ shadow with $6.5 billion biotech development
The 20-year plan would also be a boon to Mayo Clinic, this city’s best-known address.
BIM and Information Technology | May 26, 2015
Lego-like model building kit was created by an architect for architects
Arckit, as the system is called, was designed to a 1:48 scale, making it easy to create models accurate to the real-life, physical building projected.
BIM and Information Technology | May 26, 2015
Moore's Law and the future of urban design
SmithGroupJJR's Stephen Conschafter, urban designer and planner, discusses his thoughts on the 50th anniversary of Moore's Law and how technology is transforming urban design.
Architects | May 26, 2015
AIA design competition creates portable, temporary housing for the homeless
The winning design from the AIA's "A Safe Place" competition was built at the AIA convention in Atlanta and later donated to a local non-profit partner.

















