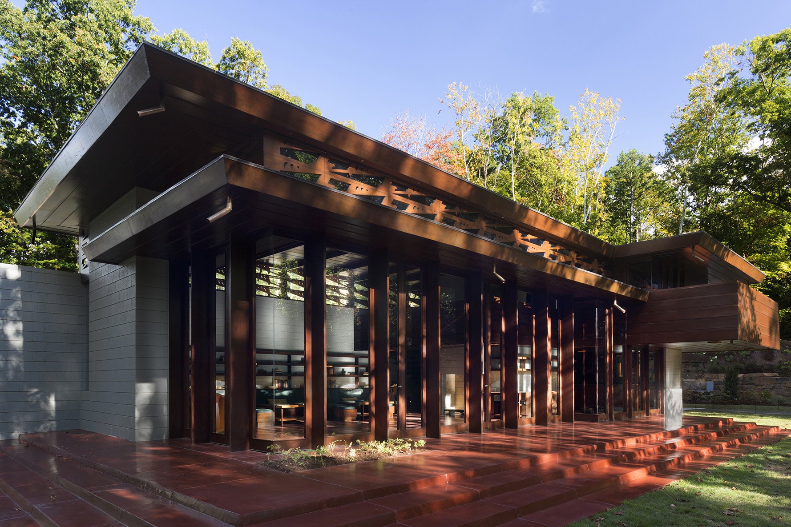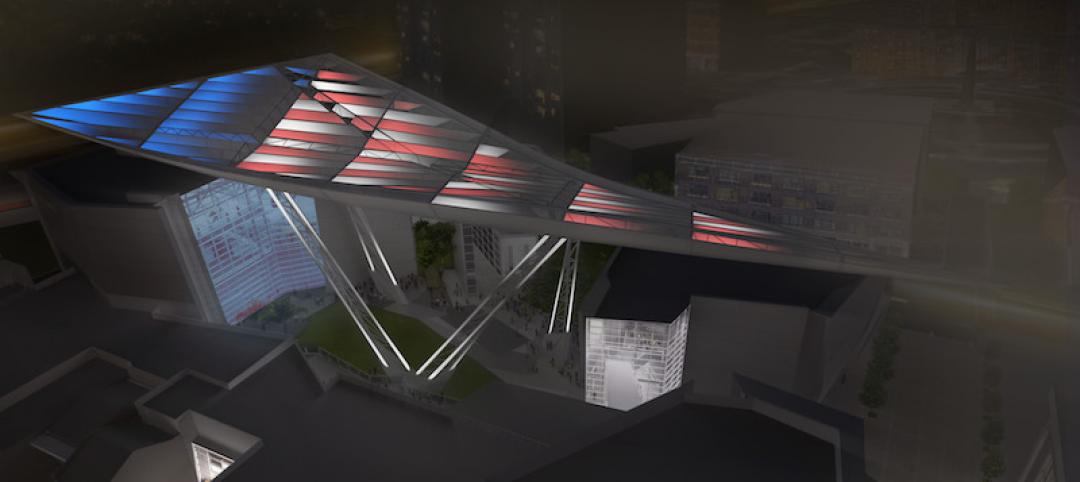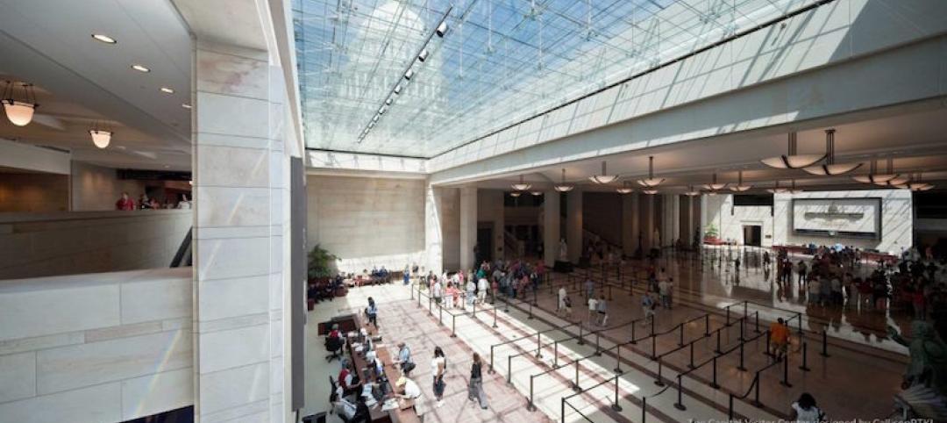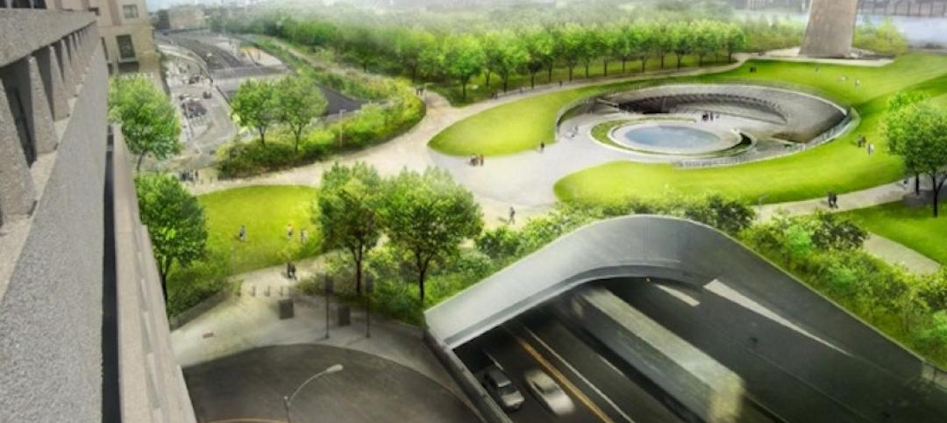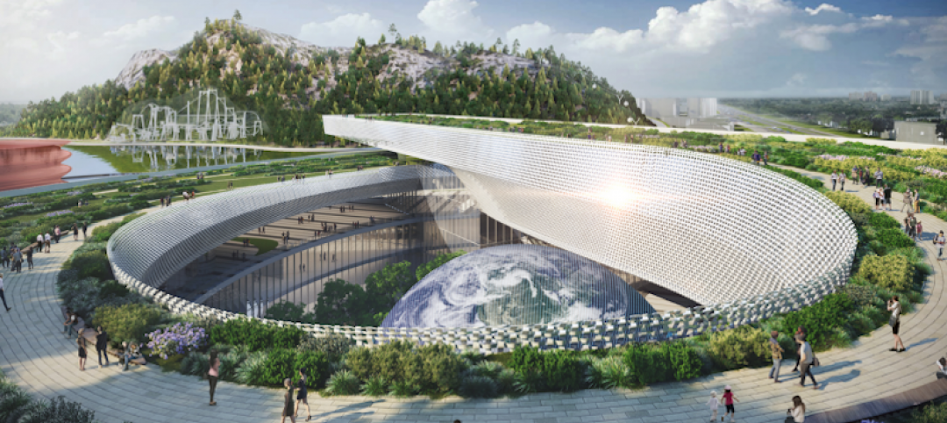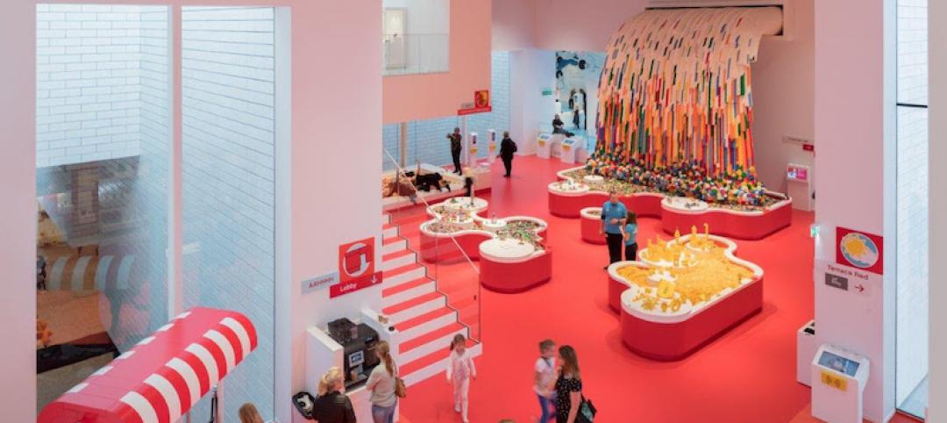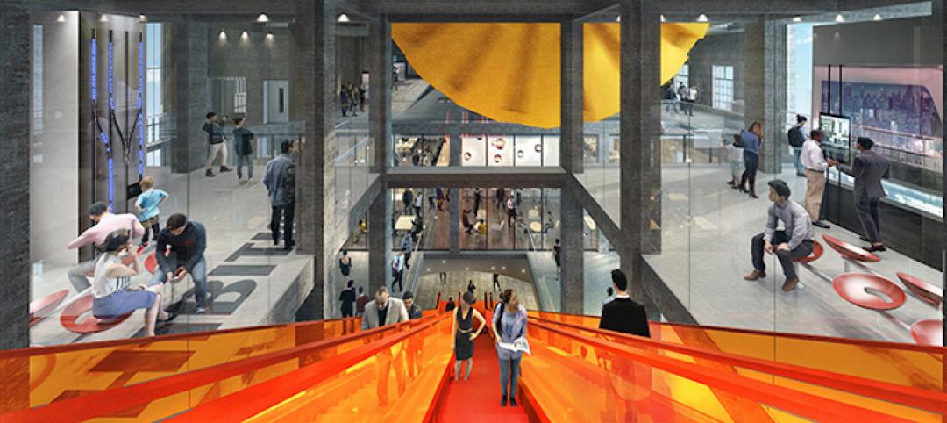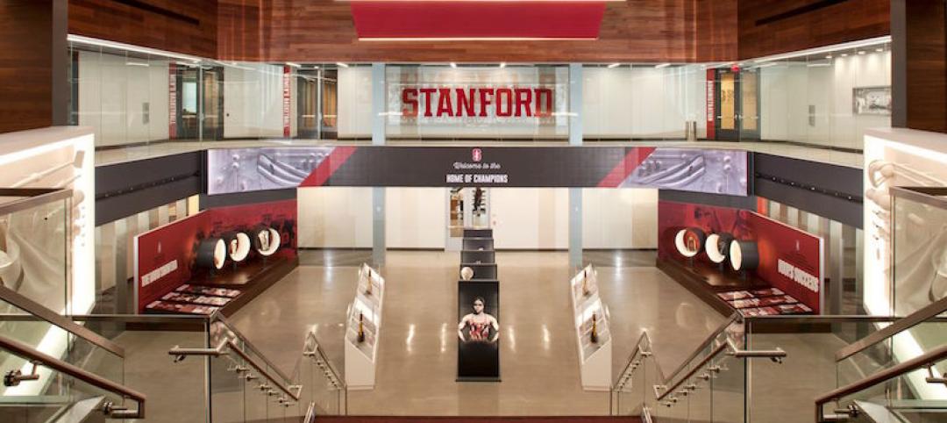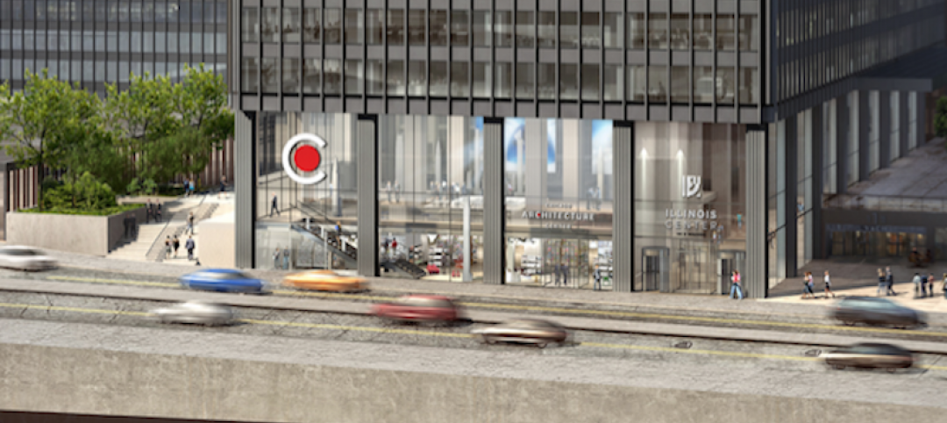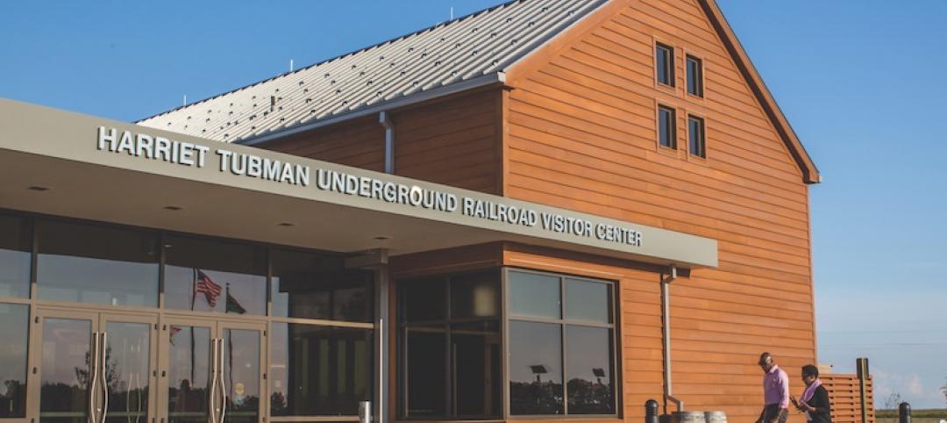After acquiring a Frank Lloyd Wright Usonian house, the Crystal Bridges Museum had to disassemble the New Jersey house, haul it 1,200 miles to its new Bentonville, Ark., location, and put the structure back together.
The museum has completed the difficult and meticulous task and is now set to show off its project. The Bachman Wilson House will open to the public on November 11.
A 2,000-sf, one-story home with no basement or attic, “the materials consist of concrete block, a Colorundum concrete mat, Philippine mahogany, ten feet high plate glass window wall, as well as perforated clerestory panels with the Samara design,” according to the house’s website.
During the Great Depression, Wright developed the idea of Usonian archicture. Taking the name from an altered abbreviation of “United States of North America,” the style was characterized by simple, low-cost houses meant for the middle class. Around 120 Usonian homes were built, including one for Gloria Bachman and Abraham Wilson in 1954 in New Jersey.
Despite a restoration 27 years ago, the house suffered from flooding from the nearby Millstone River. Crystal Bridges Museum purchased the home in 2013.
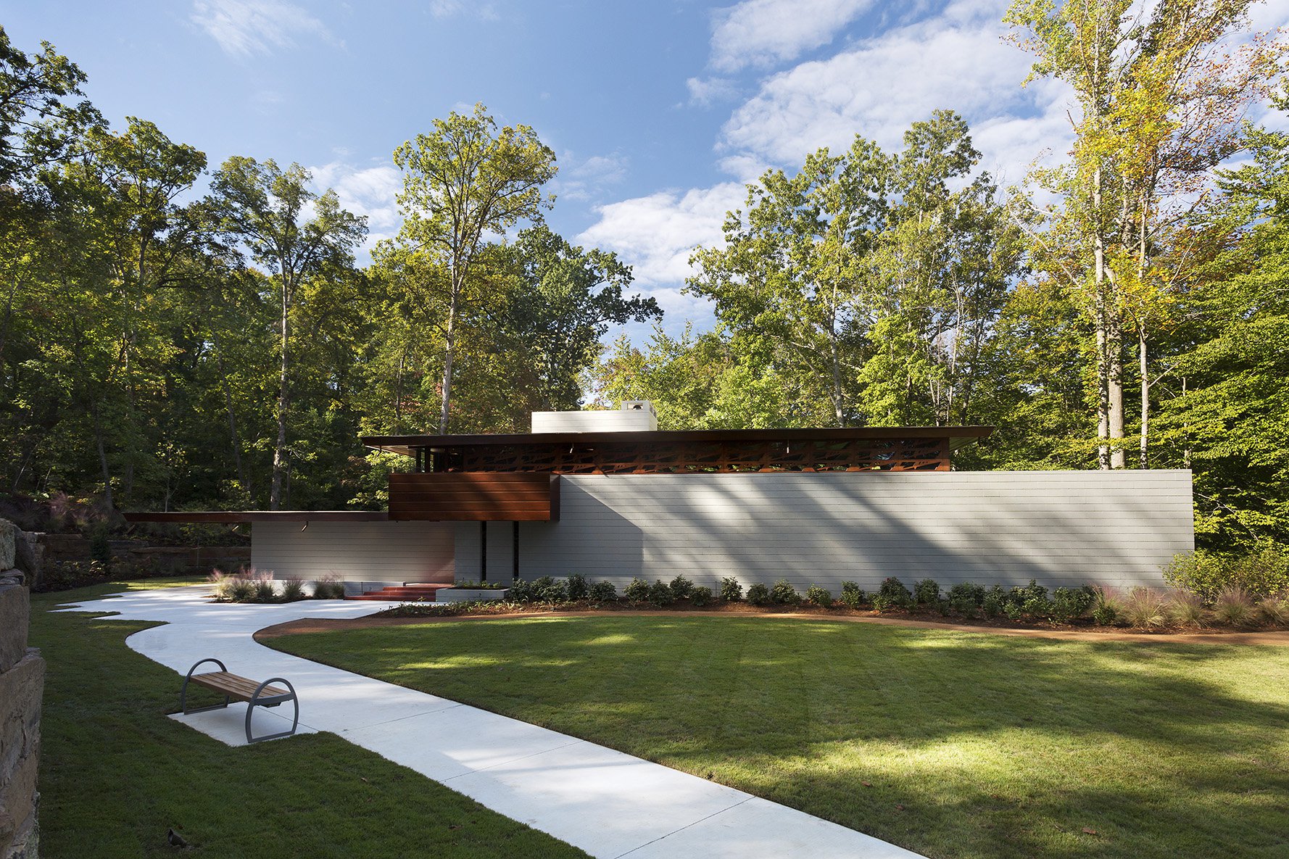
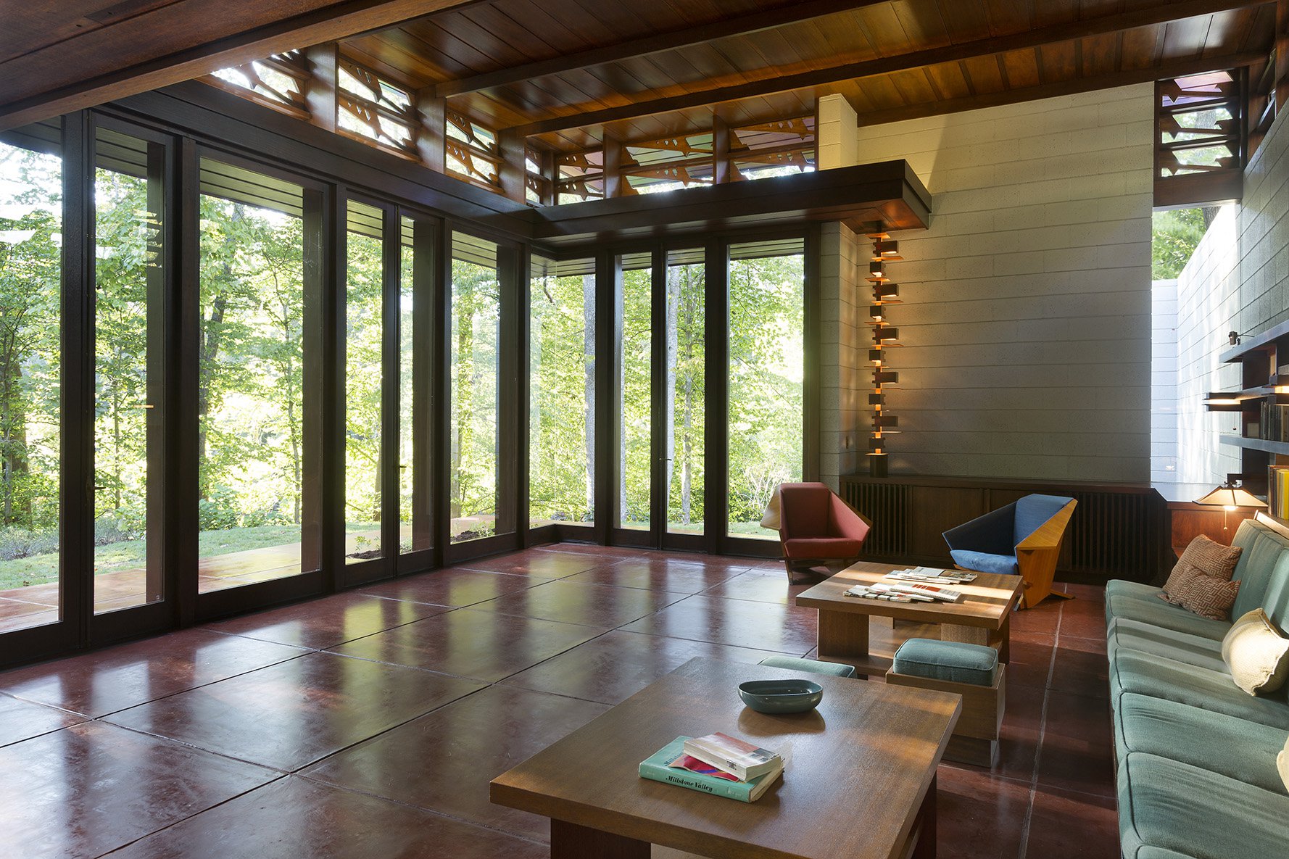
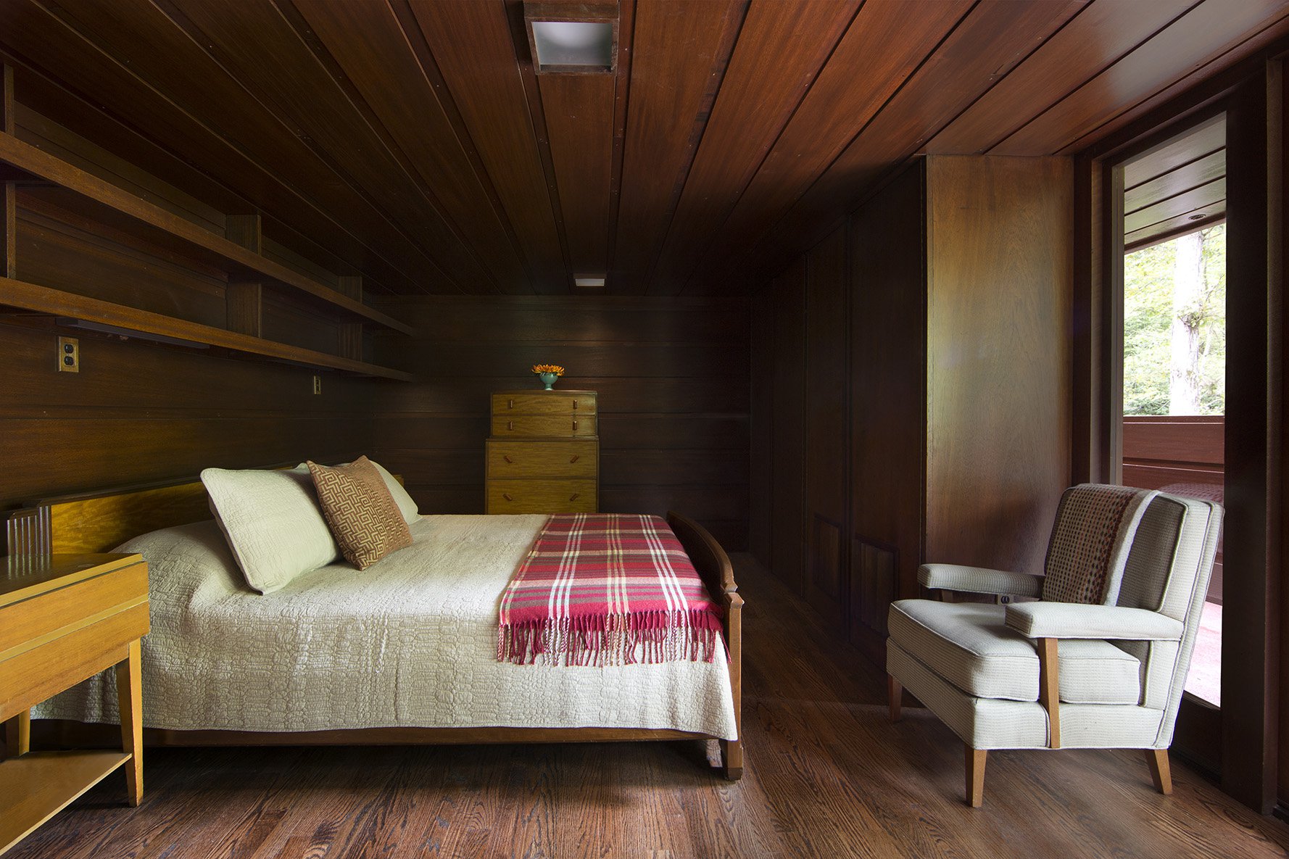
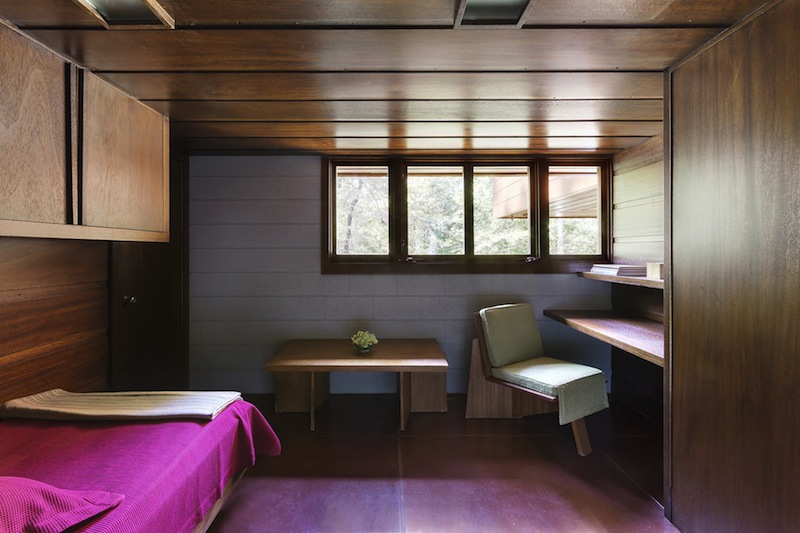
Related Stories
Museums | Apr 2, 2018
‘Canopy of Peace’ to rise 150 feet above The National WWII Museum
The piece will tie together the six-acre campus.
Museums | Mar 27, 2018
The future of museums: The ultimate visitor experience
Kirill Pivovarov discusses how museums and retail stores are influencing each other to create a better visitor experience. Special thanks to Paul Conder for contributing his retail insights.
Museums | Feb 26, 2018
*UPDATED* Design team unveils plans for the renovated and expanded Gateway Arch Museum
The goal of the project is to create closer and more robust connections between the Gateway Arch Museum and the landscape of the Jefferson National Expansion Memorial.
Museums | Jan 11, 2018
Suzhou Science & Technology Museum will highlight new cultural district in Shishan Park
The 600,000-sf museum will be about 62 miles northwest of Shanghai.
Museums | Dec 12, 2017
History museum embodies the culture of the Oregon coast
The barnlike structure comprises 15,000 sf of space.
Museums | Oct 3, 2017
Denmark’s new LEGO experience hub looks like it’s made out of giant LEGO blocks
The 12,000-sm building is part of Billund, Denmark’s goal to become the ‘Capital for Children.’
Museums | Sep 28, 2017
Tunnel-boring machine will be the centerpiece of a planned 150,000-sf Metro Museum in Wuhan, China
GreenbergFarrow beat out five other design firms for the opportunity to design the museum.
Museums | Sep 15, 2017
Former basketball gym becomes Stanford Athletics ‘Home of Champions’
The Home of Champions uses interactive displays to showcase Stanford’s 126-year history of student athletes.
Museums | Sep 8, 2017
CAF announces plans for 20,000-sf Chicago Architecture Center to be built on East Wacker Drive
The Adrian Smith + Gordon Gill-designed space will open in summer 2018.
Museums | Aug 15, 2017
Underground Railroad Visitor Center tells story of oppression, then freedom
The museum is conceived as a series of abstracted forms made up of two main structures, one administrative and one exhibit.


