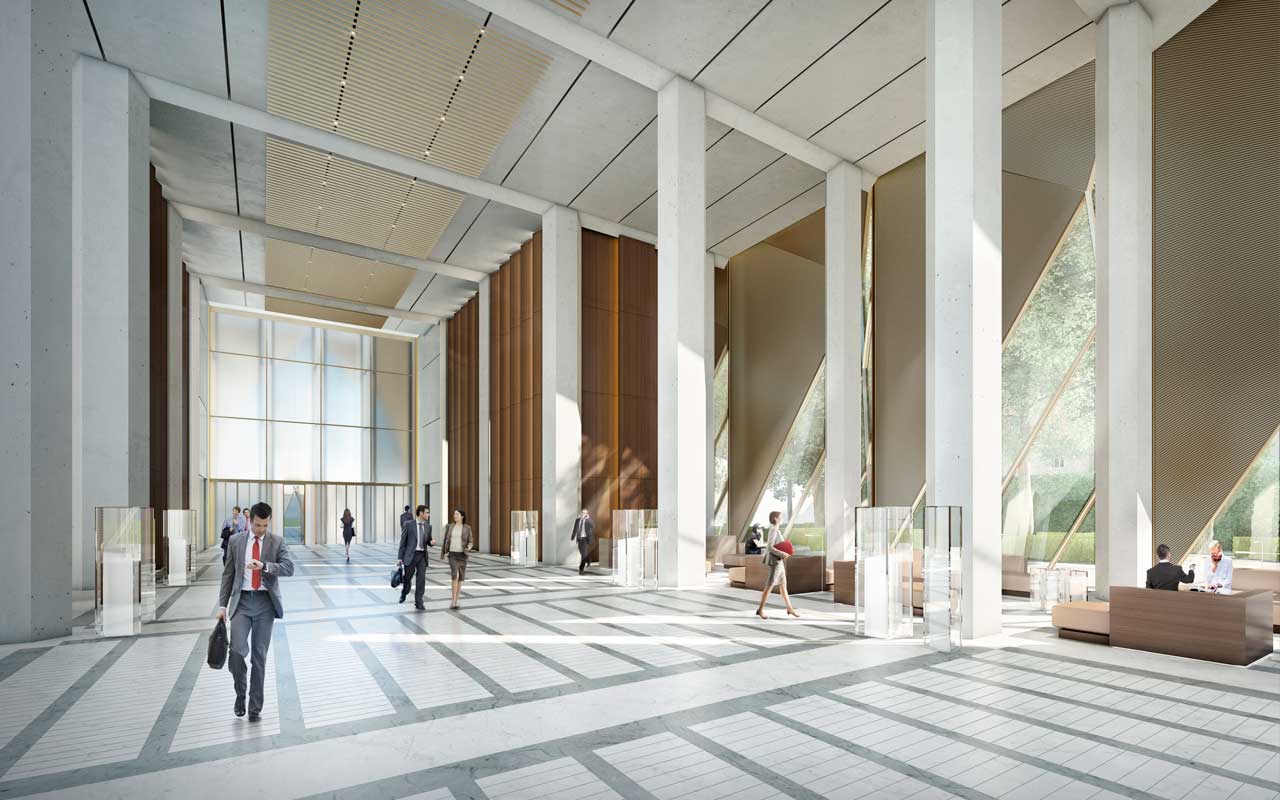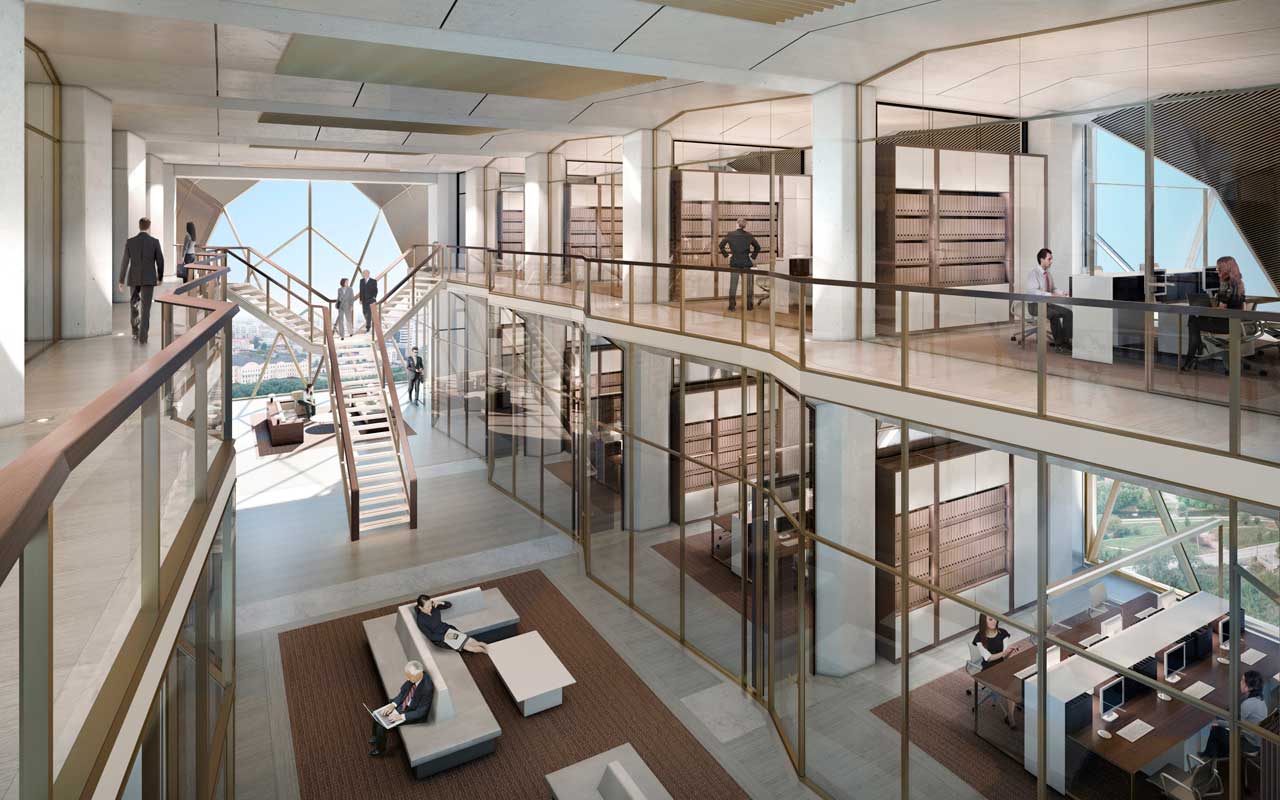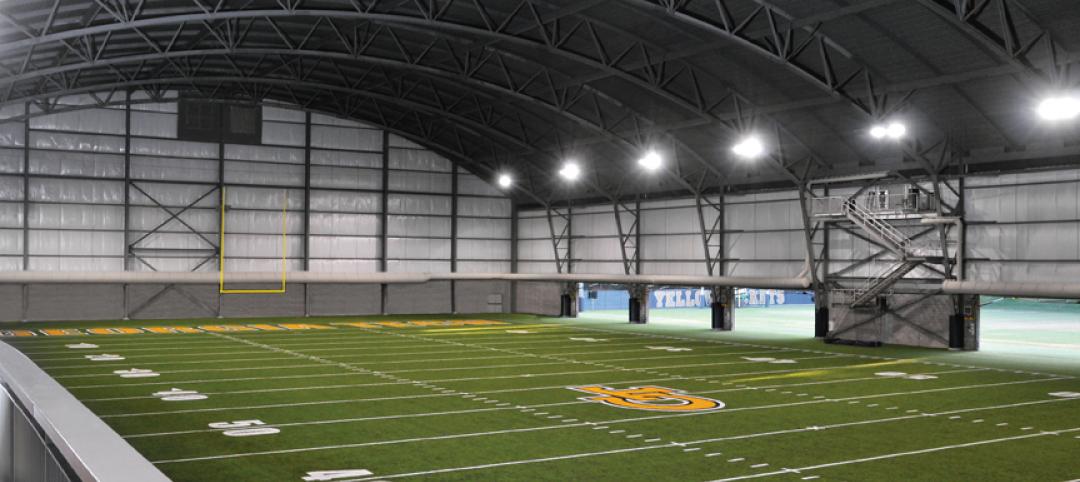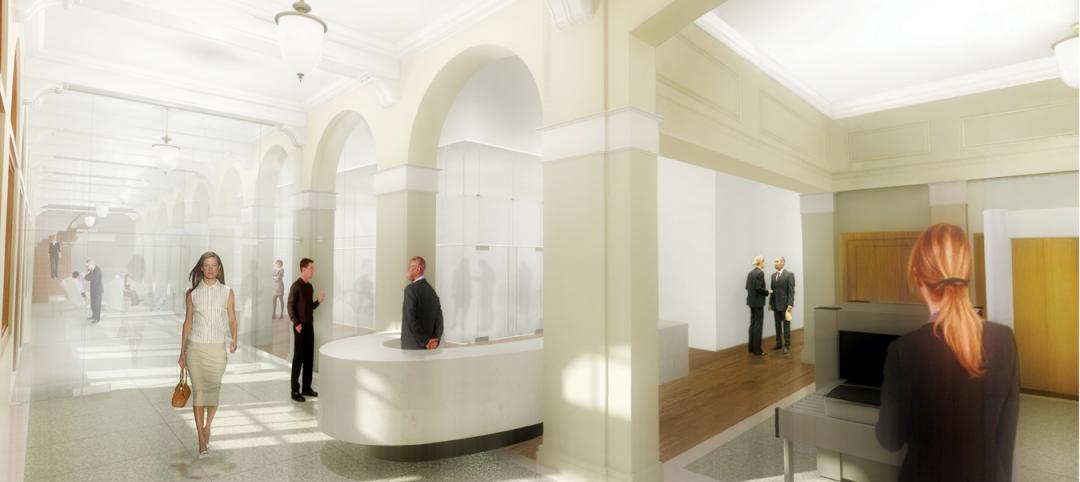Designs for the headquarters of Russian company RMK, one of the world’s leading producers of copper, were released last Tuesday by British architecture firm Foster + Partners.
The plan for the building in Yekaterinburg is to rethink the conventional cellular office and tailor it to how RMK operates. The interiors consist of more intimate, domestic scaled workspaces instead of the currently popular large open space.
The façade, made up of triple-glazing and triangular bronze-colored steel panels, will appear to be subtly changing according to the season and path of the sun.
In anticipation of the city’s dramatic temperature shifts between seasons, the solid and glazed areas are designed to maximize the scarce winter sun while blocking the heat of direct sunlight during the summer.
The firm designed both the architecture and interior elements using warm, tactile materials in palettes of wood, stone, and textiles in natural tones.
"This is a great example of our integrated approach," said Luke Fox, Executive Partner at Foster + Partners. "Our architects and our in-house specialists disciplines have worked closely together as a single team to create a truly integrated solution that is both perfectly tailored to RMK’s needs, and provides a powerful new symbol for their organization."
Related Stories
| Nov 14, 2011
Summit Design+Build selected at GC for new Office Concepts headquarters
The new headquarters will include 17,000 sf of office space and 15,000 sf of warehouse and feature 24 ft ceilings, an open floor plan, two conference rooms and one training room and will feature sustainable finishes throughout.
| Nov 14, 2011
Griffin Electric completes electrical work at Cary Arts Center
The Griffin Electric team was responsible for replacing the previous electrical service on-site with a 1000A, 480/277V service and providing electrical feeds for a new fire pump chiller, six air-handlers and two elevators.
| Nov 14, 2011
303 East 33rd Street building achieves LEED-NC
The 165,000 sf 12-story residential building is the first green development to be LEED certified in the Murray Hill neighborhood of Manhattan.
| Nov 14, 2011
VanSumeren appointed to Traco general manager
VanSumeren will draw on his more than 20 years of experience in manufacturing management and engineering to deliver operational and service excellence and drive profitable growth for Traco.
| Nov 11, 2011
By the Numbers
What do ‘46.9,’ ‘886.2,’ and ‘171,271’ mean to you? Check here for the answer.
| Nov 11, 2011
Streamline Design-build with BIM
How construction manager Barton Malow utilized BIM and design-build to deliver a quick turnaround for Georgia Tech’s new practice facility.
| Nov 11, 2011
AIA: Engineered Brick + Masonry for Commercial Buildings
Earn 1.0 AIA/CES learning units by studying this article and successfully completing the online exam.
| Nov 11, 2011
How Your Firm Can Win Federal + Military Projects
The civilian and military branches of the federal government are looking for innovative, smart-thinking AEC firms to design and construct their capital projects. Our sources give you the inside story.



















