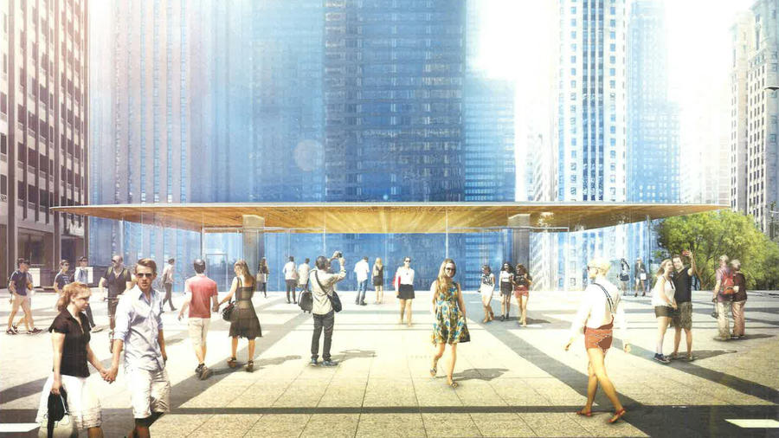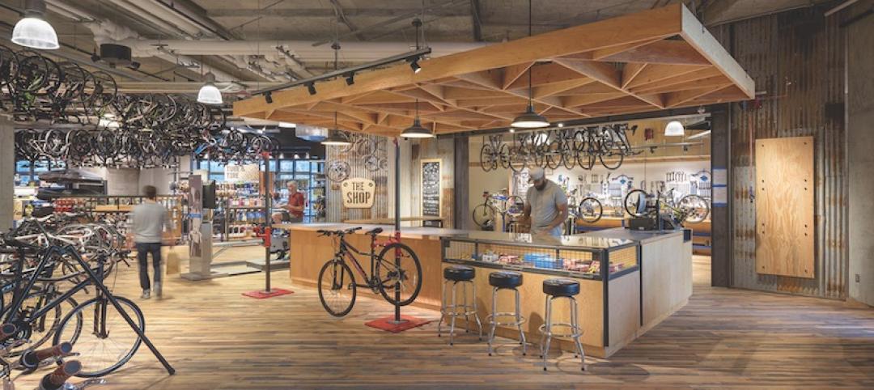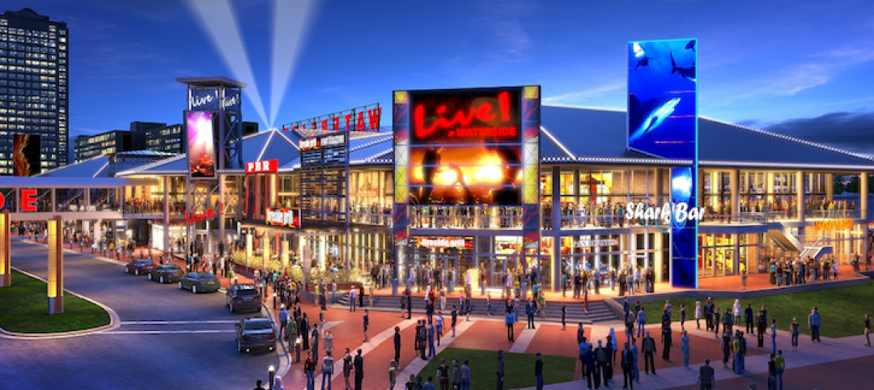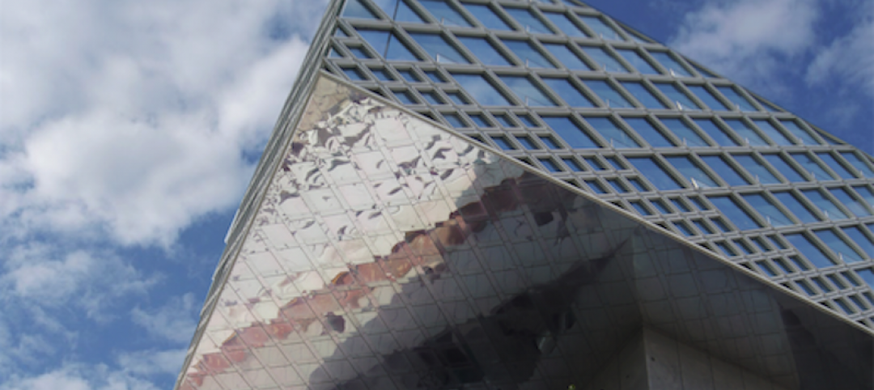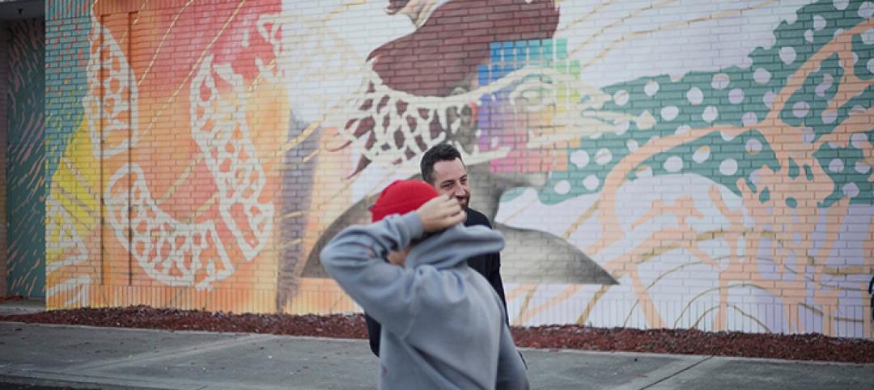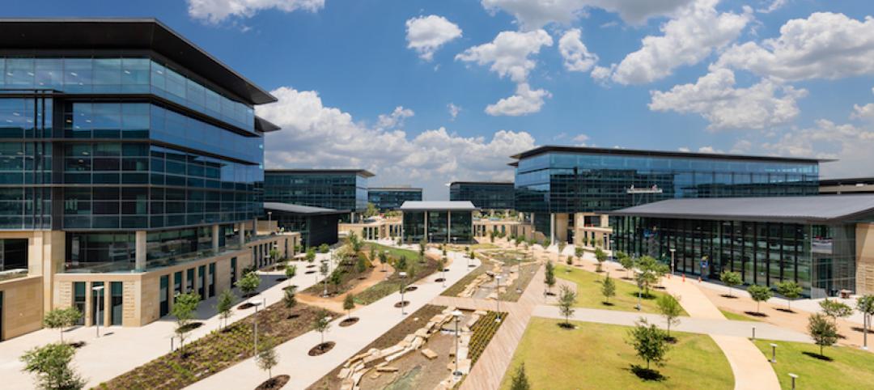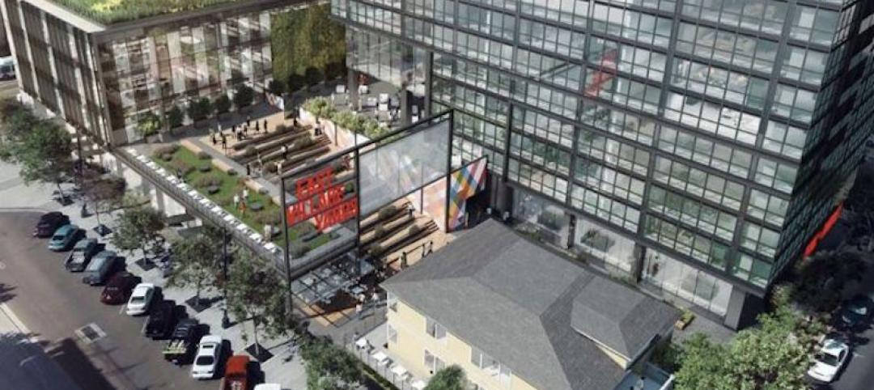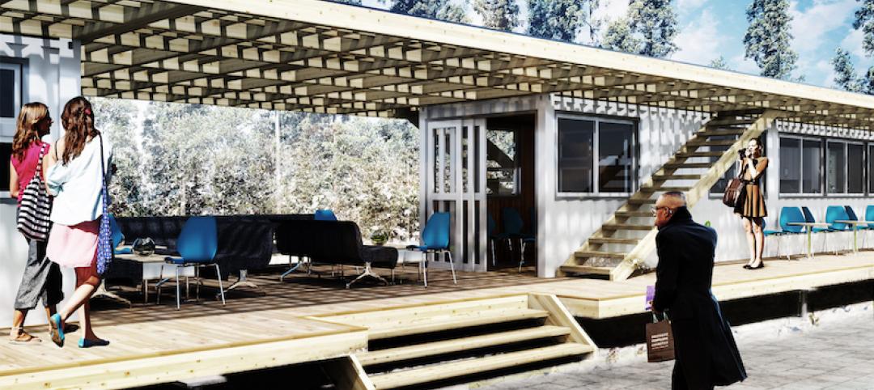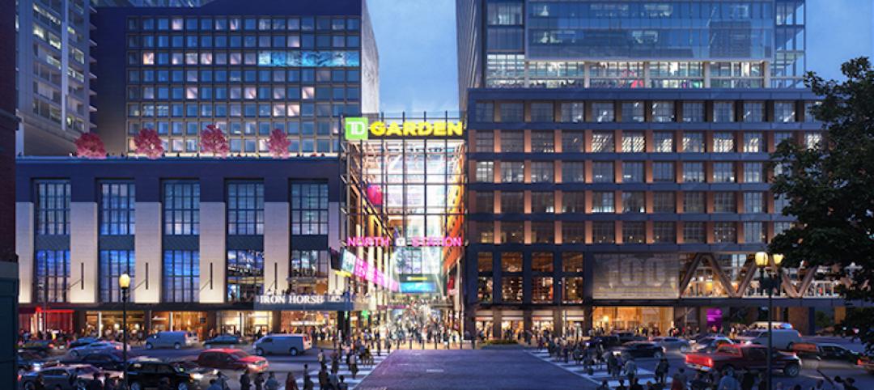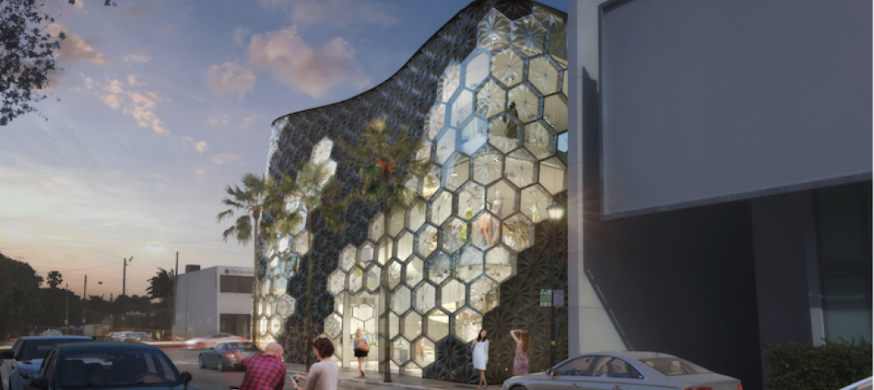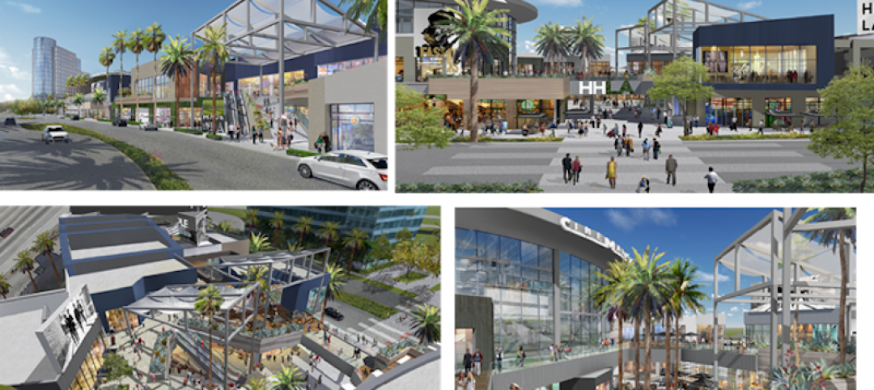Prairie School was the building style that was popular in the early 1900s in the Midwest. Architects like Frank Lloyd Wright designed houses and other structures with distinctive flat roofs and overhanging eaves, resulting in a minimalistic look that complemented its landscape.
Foster + Partners borrowed from that school of thought. Chicago’s newest Apple Store will have a large, flat roof and transparent walls, as Curbed Chicago and the Chicago Tribune report.
The 20,000-sf store will have two levels, with a street-level entrance and an underground sales area. Next to the building will be an outdoor staircase that leads to the riverwalk.
Visitors will get views of the adjacent Chicago River and the city’s many towers. The site is at the south end of Chicago’s popular Magnificent Mile shopping district.
Construction will begin in 2016. The store will replace a vacant food court.
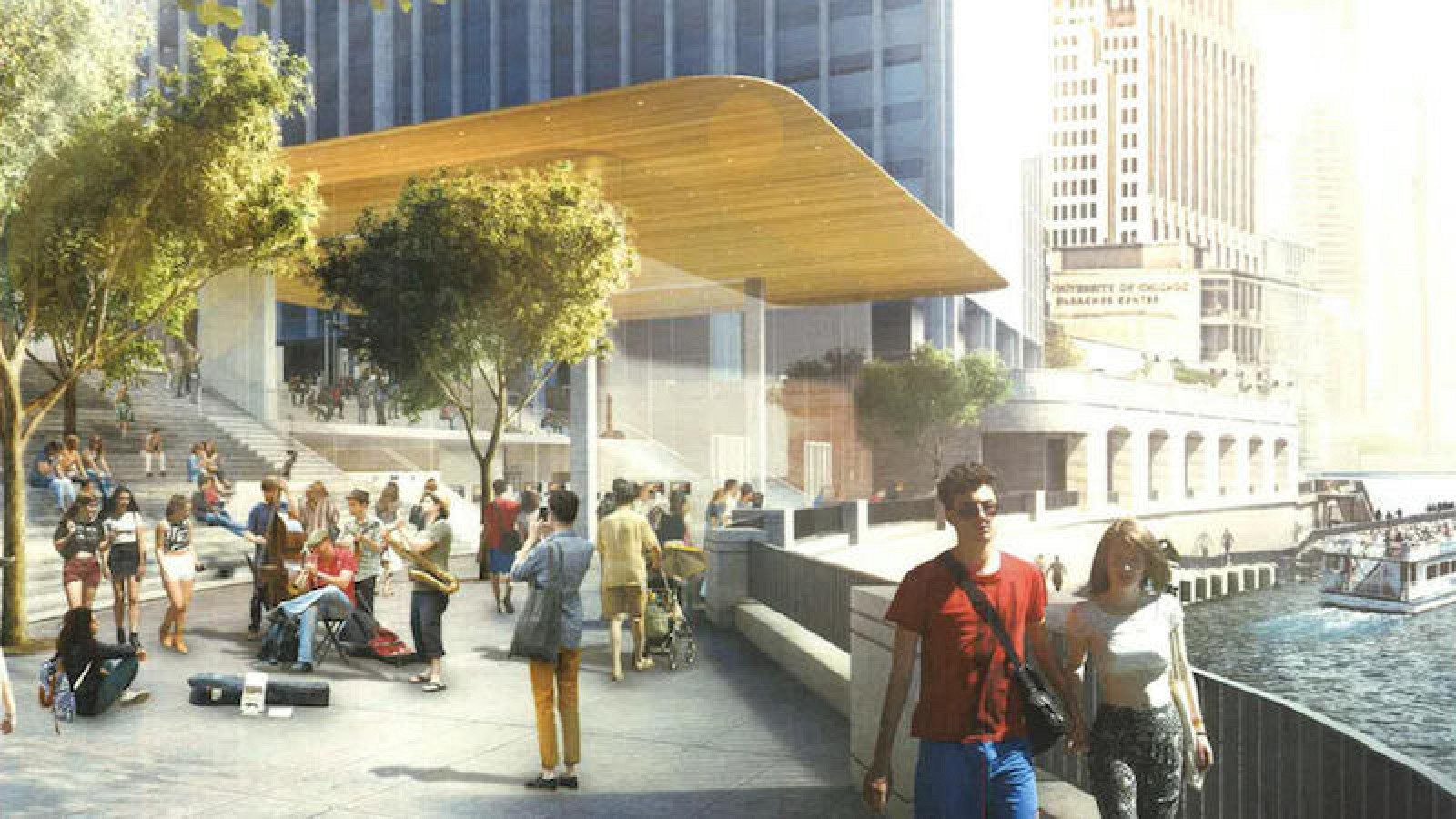
Related Stories
Giants 400 | Sep 13, 2017
Retailers look beyond the sale: Brick-and-mortar retailers are raising their game to lure plugged-in consumers to their stores
Just two months ago, Credit Suisse forecasted that 20-25% of malls will close by 2022.
Giants 400 | Sep 12, 2017
Top 40 retail engineering firms
WSP, Henderson Engineers, and Core States Group top BD+C’s ranking of the nation’s largest retail sector engineering and EA firms, as reported in the 2017 Giants 300 Report.
Giants 400 | Sep 11, 2017
Top 65 retail architecture firms
CallisonRTKL, Jacobs, and Gensler top BD+C’s ranking of the nation’s largest retail sector architecture and AE firms, as reported in the 2017 Giants 300 Report.
Retail Centers | Aug 24, 2017
More than a mall: A collection of experiences
Find out how Gensler transformed one of Silicon Valley’s largest shopping destinations into an immersive lifestyle destination.
Office Buildings | Aug 17, 2017
Toyota’s new North American HQ opens in Plano
Toyota invested $1 billion in the project, which was designed by Corgan.
Mixed-Use | Aug 10, 2017
Mixed-use development includes University of California-San Diego campus extension
The 562,000-sf development was designed by Carrier Johnson + CULTURE and is located five blocks from the San Diego Padres’ Petco Park.
Retail Centers | Aug 4, 2017
A fast-food restaurant created from recycled shipping containers
Each of the 20-foot-long shipping containers used in the proposal for the Siauliai, Lithuania restaurant are independent and can be easily reproduced.
Retail Centers | Jul 27, 2017
The “New Hybrid” experience: Beyond the mall
Consumers expect more from retailers and brands than ever before.
Retail Centers | Jul 24, 2017
Miami retail structure’s honeycomb façade fluctuates between opacity and transparency
The building will rise three stories in Miami’s Design District.
Retail Centers | Jul 20, 2017
L.A.’s Promenade at Howard Hughes Center receives a new name and a $30 million cash injection
Laurus Corporation and The Jerde Partnership will team up to rebrand the center as a family-friendly dining and entertainment destination.


