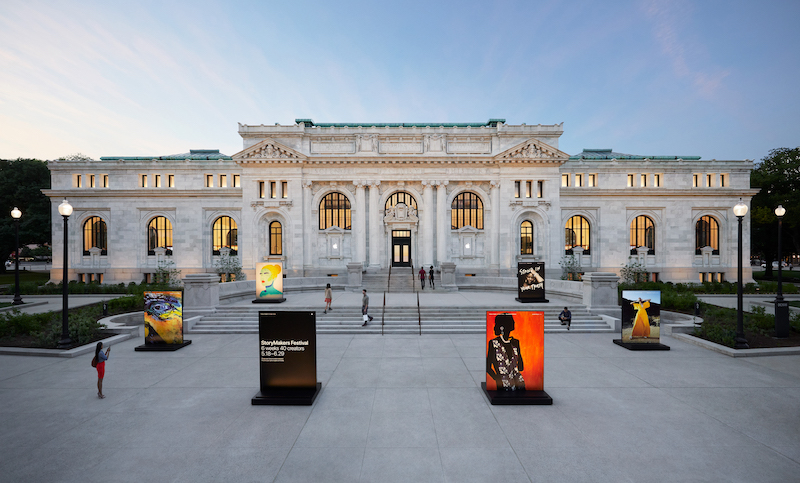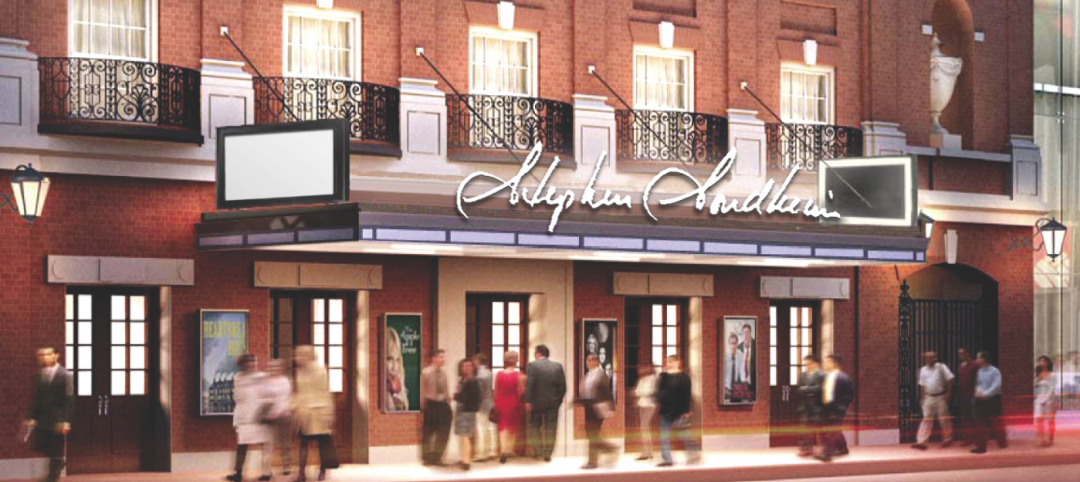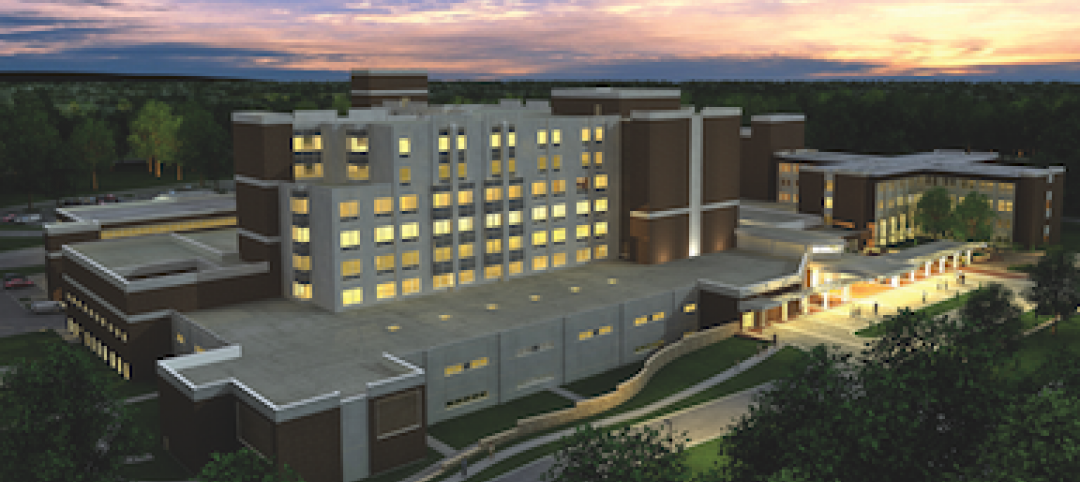Some may view the conversion of a historic Washington, D.C. library into an Apple store as a sign of the end of times; exchanging knowledge for shiny new Apple products. But in reality, it isn’t quite that bad.
The Carnegie Library, originally funded by Andrew Carnegie and first opened in 1903, was Washington, D.C.’s first public library (and the city’s first desegregated public building) and remained in service until 1970. Soon after, the Beaux-Arts style building fell into a period of neglect until Foster + Partners, Beyer Blinder Belle, and Apple decided to restore the building to its previous luster.
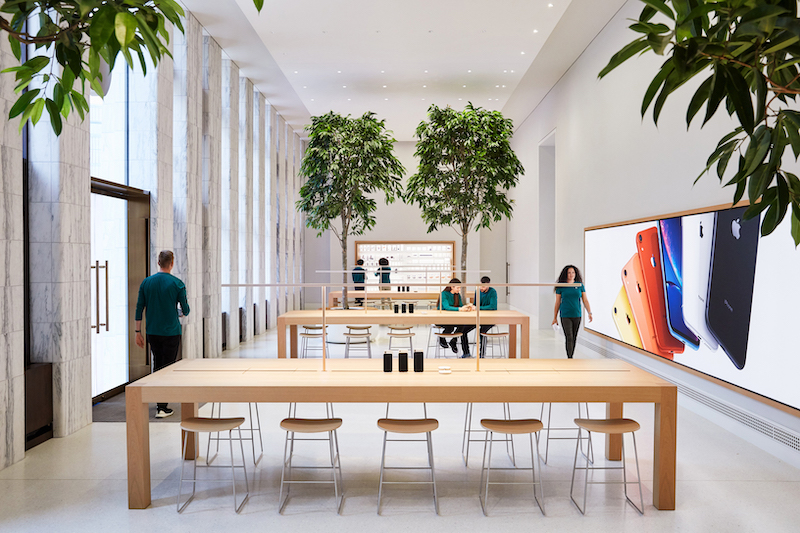
The two companies worked with conservation experts to preserve the historic facades, return the interior spaces to their original footprints, and restore distinctive early 20th century detailing. An urban route through the building was created with entrances on both sides of the north-south axis. The original, southern entrance to the building is fronted by a grand public plaza that will host public concerts and events.
See Also: 18 Carbon fiber wings grace Foster + Partners-designed Apple Dubai Mall terrace
Inside, the building’s heart has been transformed into a double-height space that is capped with a new skylight to bring light deep into the interior spaces. This is where the Forum forms the creative hub of the building; a place where experts from various fields will host free talks, performances, and workshops for the public, viewable from two levels.
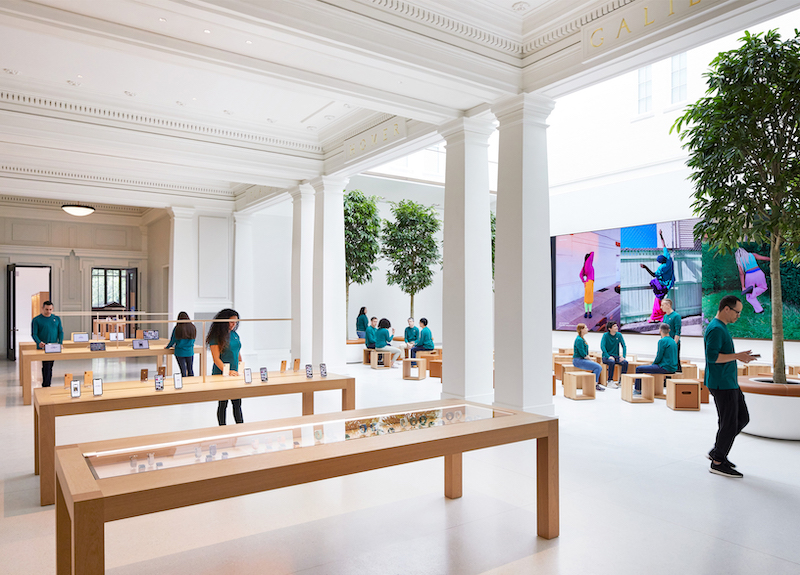
A grand staircase leads up to the DC History Center on the second floor, and down to the Carnegie Gallery, which displays historic photographs and documents about the origins and history of the building, in the basement. The upper levels of the building will continue to be occupied by the Historical Society of Washington, D.C.
The palette of materials used was chosen to suit the historic surroundings and was inspired by the unique early 20th century detailing of the building. “The materiality and detailing of the historic facades and interior spaces have been carefully preserved, working closely with the Nation Trust for Historic Preservation and other conservation experts,” said Stefan Behling, head of Studio, Foster + Partners, in a release.
Apple Carnegie Library opened on Saturday, May 11. For the following six weeks, a StoryMaker festival will bring 40 artists, poets, activists, musicians, photographers, filmmakers, lawmakers, and community builders to tell their stories inside the renovated building.
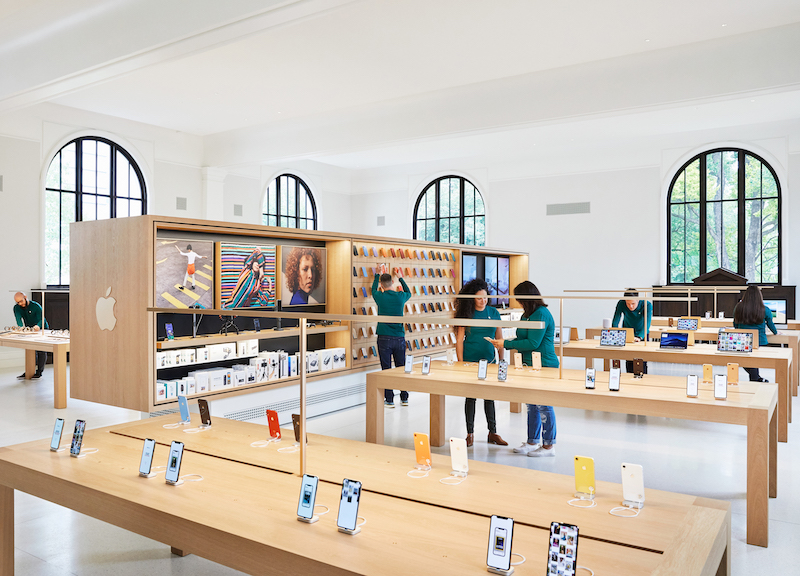
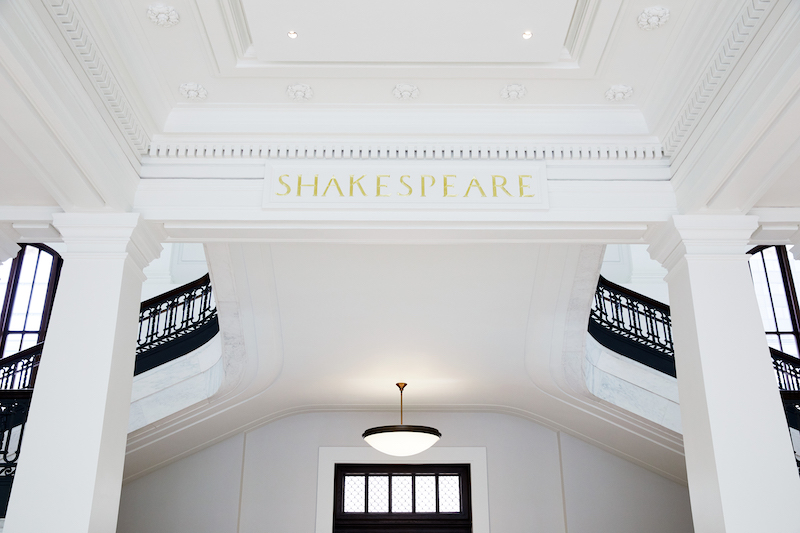
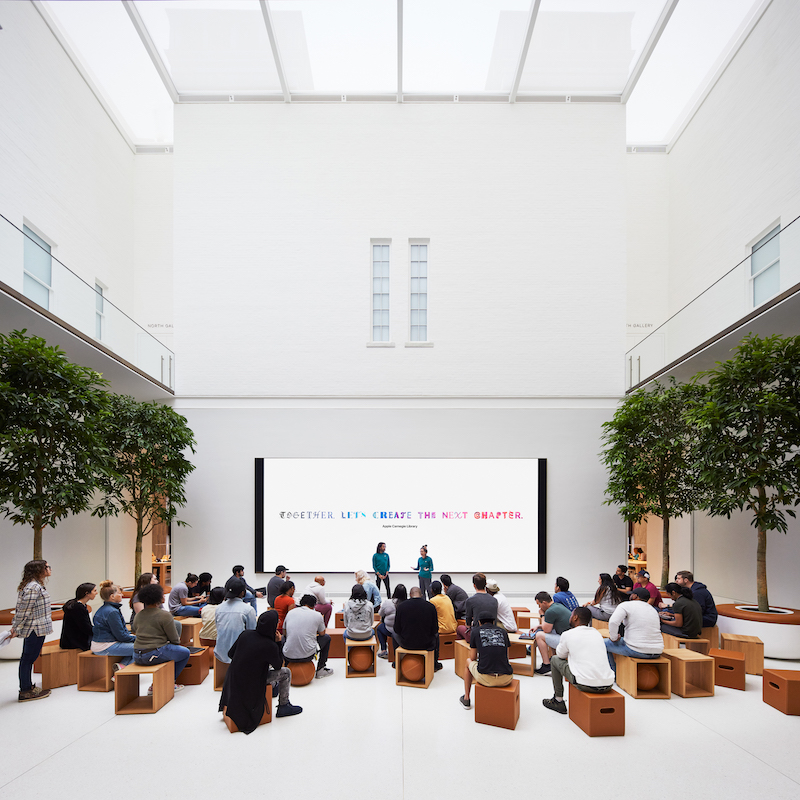
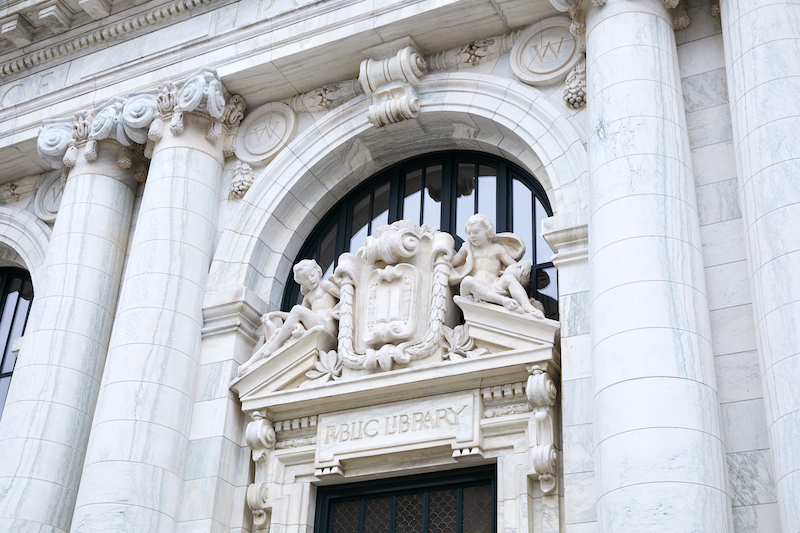
Related Stories
| Sep 22, 2010
Michael Van Valkenburg Assoc. wins St. Louis Gateway Arch design competition
Landscape architect Michael Van Valkenburgh and a multidisciplinary team of experts in “urban renewal, preservation, commemoration, social connections and ecological restoration” have been picked for the planning phase of The City+The Arch+The River 2015 International Design Competition.
| Sep 21, 2010
Forecast: Existing buildings to earn 50% of green building certifications
A new report from Pike Research forecasts that by 2020, nearly half the green building certifications will be for existing buildings—accounting for 25 billion sf. The study, “Green Building Certification Programs,” analyzed current market and regulatory conditions related to green building certification programs, and found that green building remain robust during the recession and that certifications for existing buildings are an increasing area of focus.
| Sep 13, 2010
Second Time Around
A Building Team preserves the historic facade of a Broadway theater en route to creating the first green playhouse on the Great White Way.
| Sep 13, 2010
Palos Community Hospital plans upgrades, expansion
A laboratory, pharmacy, critical care unit, perioperative services, and 192 new patient beds are part of Palos (Ill.) Community Hospital's 617,500-sf expansion and renovation.
| Aug 11, 2010
New data shows low construction prices may soon be coming to an end
New federal data released recently shows sharp increases in the prices of key construction materials like diesel, copper and brass mill shapes likely foreshadow future increases in construction costs, the Associated General Contractors of America said. The new November producer price index (PPI) report from the Bureau of Labor Statistics provide the strongest indication yet that construction prices are heading up, the association noted.
| Aug 11, 2010
Best AEC Firms of 2011/12
Later this year, we will launch Best AEC Firms 2012. We’re looking for firms that create truly positive workplaces for their AEC professionals and support staff. Keep an eye on this page for entry information. +


