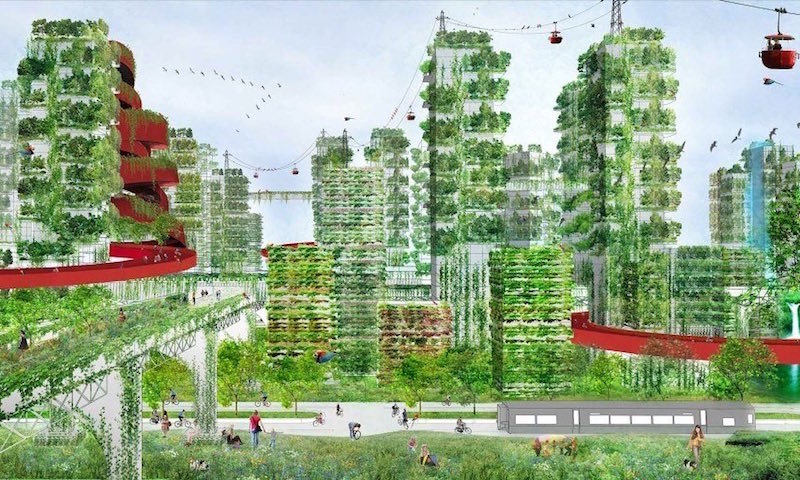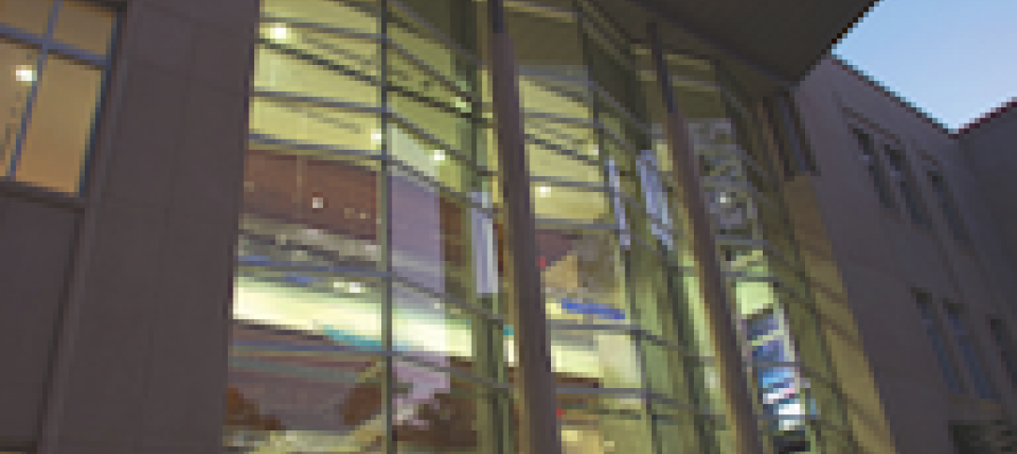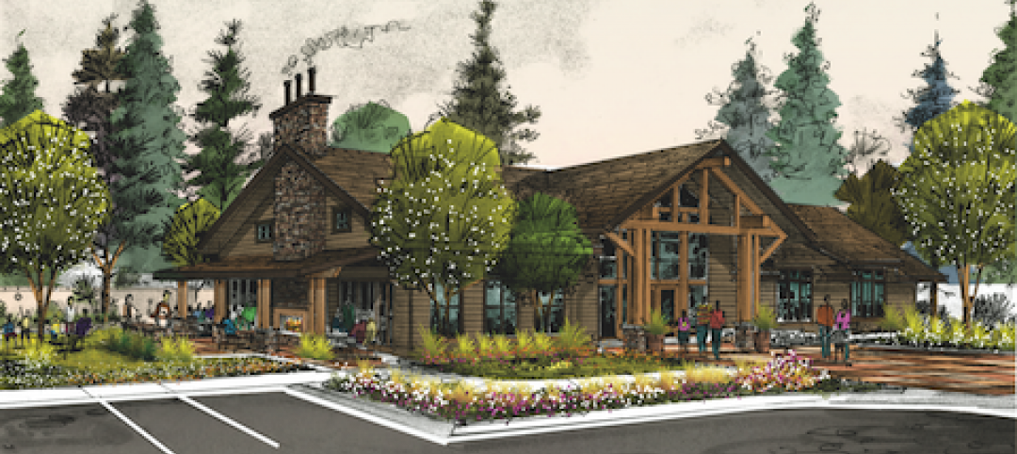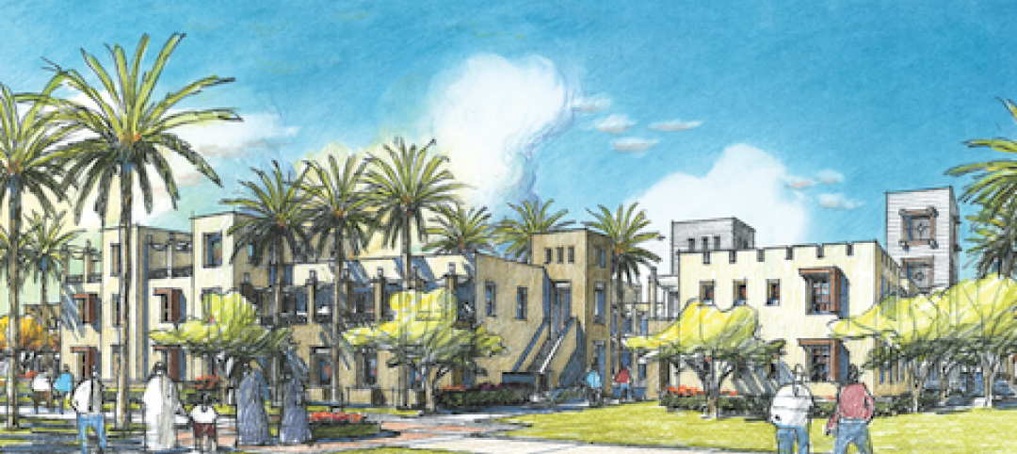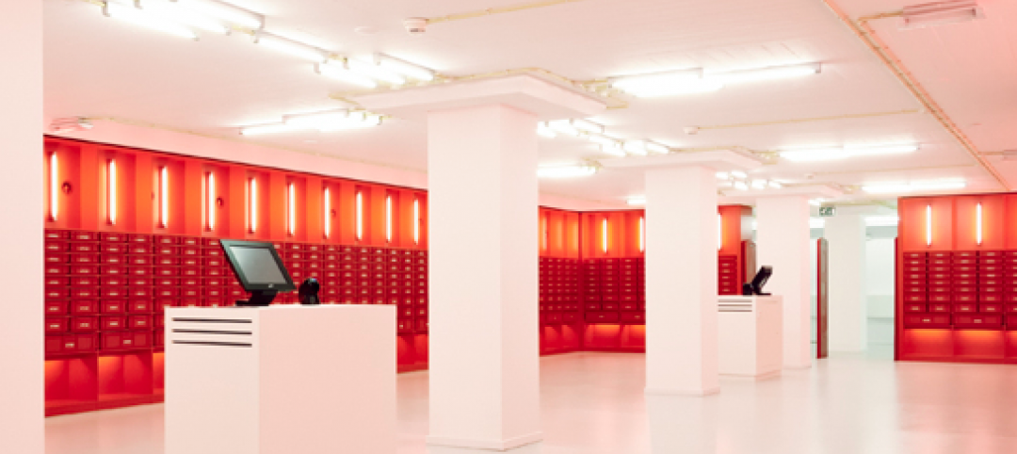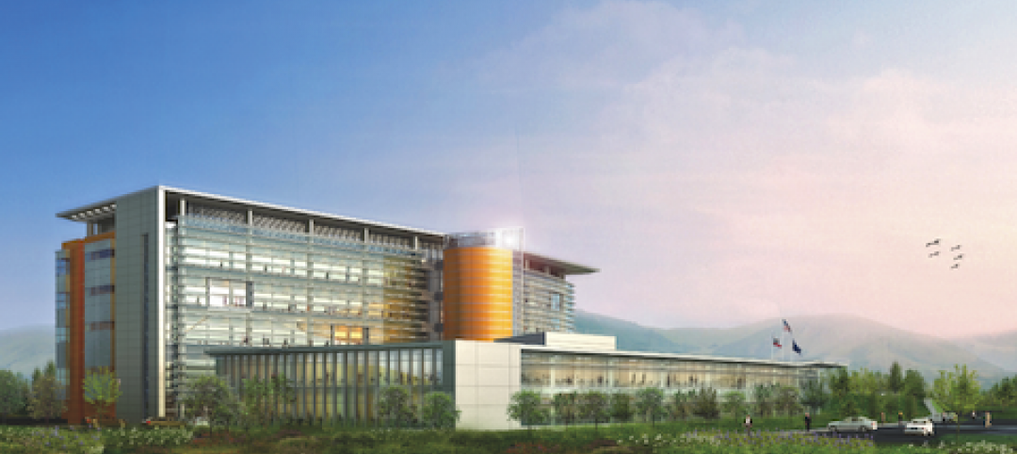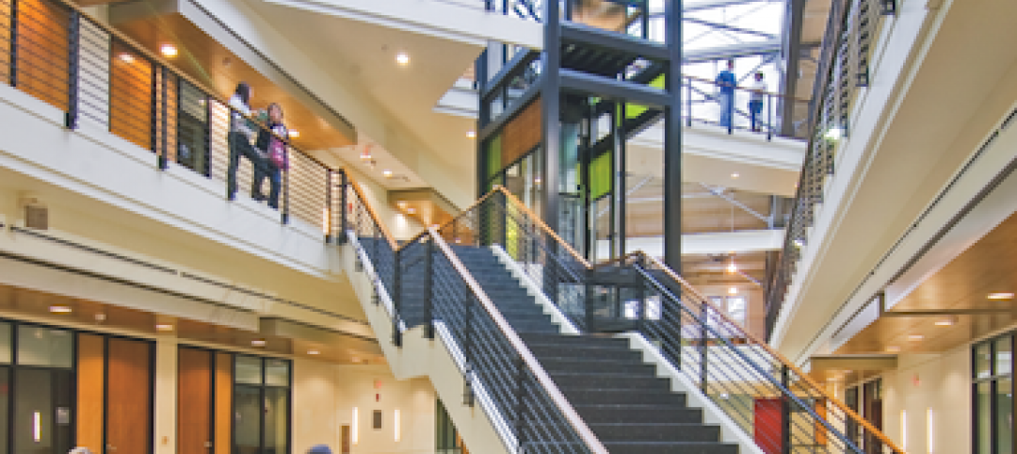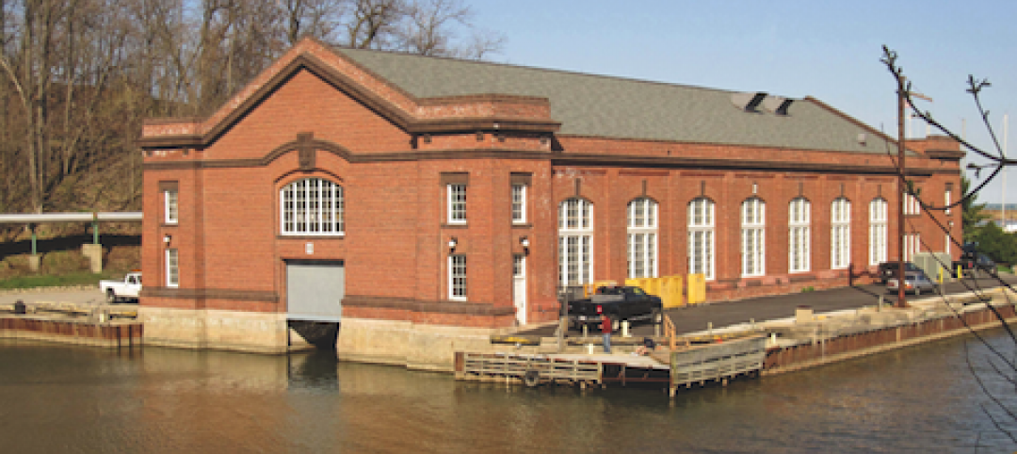Not long ago, Stefano Boeri Architetti announced their plans to create the first ‘vertical forest’ in China. The building would be covered in over 3,000 plants and absorb 25 tons of CO2 per year and produce 60 kilograms of oxygen per day. The goal of the project was to help rectify one of China’s biggest problems: air pollution.
The Nanjing Vertical Forest is a start in creating cleaner air for the country, but its small scale means it can only do so much. An entire city of vertical forests, however, may be able to provide the boost in air quality the country needs. Stefano Boeri Architetti’s new vision for China is to create ‘forest cities’ where every building is a vertical forest, covered in greenery and cleaning the air.
The cities would have the appearance of a post-apocalyptic city in the process of being reclaimed by nature. Only, where the streets of a post-apocalyptic wasteland would be empty and the infrastructure a crumbling mess, these forest cities would be bustling hives of activity, just like any other city.
The first of these sustainable mini-cities would be located in Luizhou, a Chinese city of about 1.5 million people, the Guardian reports. Another of these forest cities is being conceived around Shijiazhuang, a city that is consistently among China’s ten most polluted.
Forest City Shijiazhuang would consist of five districts (petals) each hosting 20,000 residents. Each petal would be a mixed-use environment with residential housing, offices, retail spaces, public spaces, and gardens. The growth of Forest City Shijiazhuang would focus on the vertical space, and reduce urban sprawl.
It is estimated that every square meter of a Vertical Forest façade will absorb 0.4 kilograms of CO2 per year, which means the plants housed in the vertical facades of the buildings will absorb about 1,750 kilograms of CO2 per year collectively, and that isn’t even including the plants located in the parks and gardens.
The vegetation on the outside of the buildings will absorb CO2, but will also help with cooling costs. In the summertime the vegetation will reduce the heating of the facades by up to 30 degrees and create a natural difference in the inside and outside temperature of about three degrees, further adding to the sustainability of the city.
While much of the recent data has pointed toward making cities denser in order to make them more sustainable, Boeri thinks these mini-cities of 100,000 people or fewer and constructed of green architecture are a more sustainable solution than huge, densely populated cities of 10 to 20 million people.
Boeri told the Guardian the firm is already working on designing the different buildings for the forest city proposal. The first forest city could even begin construction by the end of this year and be completed by 2020.
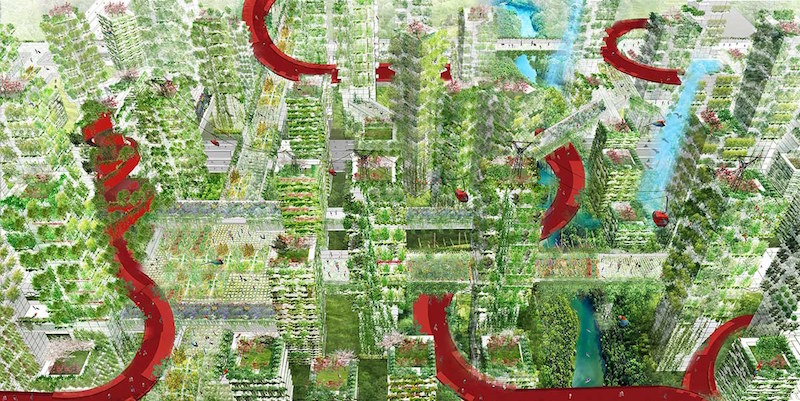 Image courtesy of Stefano Boeri Architetti.
Image courtesy of Stefano Boeri Architetti.
Related Stories
| Oct 13, 2010
Prefab Trailblazer
The $137 million, 12-story, 500,000-sf Miami Valley Hospital cardiac center, Dayton, Ohio, is the first major hospital project in the U.S. to have made extensive use of prefabricated components in its design and construction.
| Oct 13, 2010
Campus building gives students a taste of the business world
William R. Hough Hall is the new home of the Warrington College of Business Administration at the University of Florida in Gainesville. The $17.6 million, 70,000-sf building gives students access to the latest technology, including a lab that simulates the stock exchange.
| Oct 13, 2010
Apartment complex will offer affordable green housing
Urban Housing Communities, KTGY Group, and the City of Big Bear Lake (Calif.) Improvement Agency are collaborating on The Crossings at Big Bear Lake, the first apartment complex in the city to offer residents affordable, eco-friendly homes. KTGY designed 28 two-bedroom, two-story townhomes and 14 three-bedroom, single-story flats, averaging 1,100 sf each.
| Oct 13, 2010
Residences bring students, faculty together in the Middle East
A new residence complex is in design for United Arab Emirates University in Al Ain, UAE, near Abu Dhabi. Plans for the 120-acre mixed-use development include 710 clustered townhomes and apartments for students and faculty and common areas for community activities.
| Oct 13, 2010
Community center under way in NYC seeks LEED Platinum
A curving, 550-foot-long glass arcade dubbed the “Wall of Light” is the standout architectural and sustainable feature of the Battery Park City Community Center, a 60,000-sf complex located in a two-tower residential Lower Manhattan complex. Hanrahan Meyers Architects designed the glass arcade to act as a passive energy system, bringing natural light into all interior spaces.
| Oct 13, 2010
Community college plans new campus building
Construction is moving along on Hudson County Community College’s North Hudson Campus Center in Union City, N.J. The seven-story, 92,000-sf building will be the first higher education facility in the city.
| Oct 13, 2010
Bookworms in Silver Spring getting new library
The residents of Silver Spring, Md., will soon have a new 112,000-sf library. The project is aiming for LEED Silver certification.
| Oct 13, 2010
County building aims for the sun, shade
The 187,032-sf East County Hall of Justice in Dublin, Calif., will be oriented to take advantage of daylighting, with exterior sunshades preventing unwanted heat gain and glare. The building is targeting LEED Silver. Strong horizontal massing helps both buildings better match their low-rise and residential neighbors.
| Oct 12, 2010
University of Toledo, Memorial Field House
27th Annual Reconstruction Awards—Silver Award. Memorial Field House, once the lovely Collegiate Gothic (ca. 1933) centerpiece (along with neighboring University Hall) of the University of Toledo campus, took its share of abuse after a new athletic arena made it redundant, in 1976. The ultimate insult occurred when the ROTC used it as a paintball venue.
| Oct 12, 2010
Building 13 Naval Station, Great Lakes, Ill.
27th Annual Reconstruction Awards—Gold Award. Designed by Chicago architect Jarvis Hunt and constructed in 1903, Building 13 is one of 39 structures within the Great Lakes Historic District at Naval Station Great Lakes, Ill.


