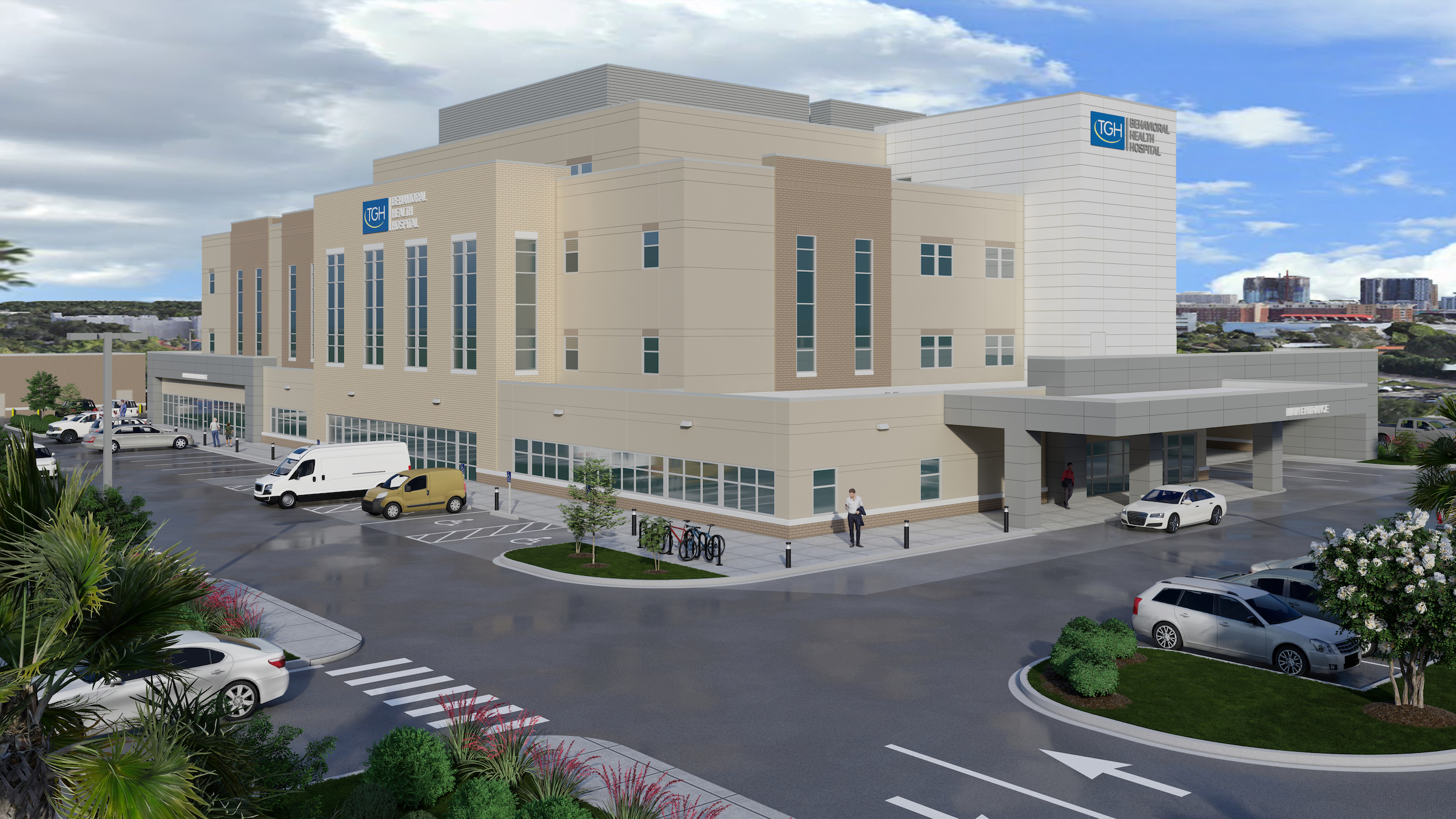Construction kicked off recently on the Tampa General Health Behavioral Health Hospital, Florida’s first freestanding academic medical behavioral health hospital. The joint venture partnership between Tampa General (a 1,040-bed facility) and Lifepoint Behavioral Health will provide a full range of inpatient and outpatient care in specialized units for pediatrics, adolescents, adults, and geriatrics, and fills a glaring medical need in the area.
The four-story, 83,000-sf hospital will accommodate 96 to 120 inpatient beds. Services for patients with behavioral health issues that are compounded by other medical conditions will be provided in dedicated units.
The hospital will have close ties with Tampa General’s nationally recognized Neuroscience Institute, which provides a wide range of care to patients with neurological disorders. Medical students and resident physicians will receive training from faculty affiliated with University of South Florida (USF) Health Morsani College of Medicine.
“This new hospital will help raise the level of mental health care across the Tampa Bay area,” says Glenn Currier, MD, professor, and chair of the Department of Psychiatry and Behavioral Neuroscience in the USF Health Morsani College of Medicine. “A facility like this, dedicated to patients with behavioral and mental health conditions, especially those experiencing acute crises or complex conditions, will be an incredible asset. This specialized hospital will also ease the burden on area emergency rooms, which take in the bulk of psychiatric emergencies but have few options for the inpatient care that is so critical for successful management of many behavioral and mental health conditions.”
The conditions that will be treated at the facility are complex, but the structural concept is straightforward—a simple concrete foundation with a steel structure. The exterior will be composed of exterior insulation finishing system (EIFS), masonry, metal wall panels, and large curtainwall window systems spanning multiple floors. Materials and colors will complement Tampa General Hospital’s existing network of buildings on the campus and throughout the city. A thin brick/masonry veneer engineered system (MVES) will be installed using pre-fabricated wall panels.
Located in downtown Tampa, adjacent to a new Tampa General Rehabilitation Hospital, TGH Behavioral Health Hospital will bolster Tampa’s burgeoning medical district. The facility is expected to open in late 2024.
The facility was made possible, in part, by funding from the state of Florida to address the state's growing mental health crisis. This past legislative session, Senator Jay Collins and Representative Lawrence McClure secured $10 million in the state budget to support the construction of the TGH Behavioral Health Hospital, according to TGH.
Owner and/or developer: Tampa General Hospital
Design architect: Stengel Hill Architecture
Architect of record: Stengel Hill Architecture
MEP engineer: CMTA, Inc.
Structural engineer: Skyhook Structural Engineering
General contractor/construction manager: JE Dunn Construction
Related Stories
| Aug 11, 2010
America's Greenest Hospital
Hospitals are energy gluttons. With 24/7/365 operating schedules and stringent requirements for air quality in ORs and other clinical areas, an acute-care hospital will gobble up about twice the energy per square foot of, say, a commercial office building. It is an achievement worth noting, therefore, when a major hospital achieves LEED Platinum status, especially when that hospital attains 14 ...
| Aug 11, 2010
Hospital Additions + Renovations: 14 Lessons from Expert Building Teams
Two additions to a community hospital in Ohio that will double its square footage. A 12-story addition on top of an existing 12-story tower at Houston's M.D. Anderson Cancer Center. A $54 million renovation and addition at the University of Virginia Medical Center. A 67-bed, $70 million addition/renovation to a community hospital that is only five years old.
| Aug 11, 2010
Research Facility Breaks the Mold
In the market for state-of-the-art biomedical research space in Boston's Longwood Medical Area? Good news: there are still two floors available in the Center for Life Science | Boston, a multi-tenant, speculative high-rise research building designed by Tsoi/Kobus & Associates, Boston, and developed by Lyme Properties, Hanover, N.
| Aug 11, 2010
3 Hospitals, 3 Building Teams, 1 Mission: Optimum Sustainability
It's big news in any city when a new billion-dollar hospital is announced. Imagine what it must be like to have not one, not two, but three such blockbusters in the works, each of them tracking LEED-NC Gold certification from the U.S. Green Building Council. That's the case in San Francisco, where three new billion-dollar-plus healthcare facilities are in various stages of design and constructi...
| Aug 11, 2010
Holyoke Health Center
The team behind the new Holyoke (Mass.) Health Center was aiming for more than the renovation of a single building—they were hoping to revive an entire community. Holyoke's central business district was built in the 19th century as part of a planned industrial town, but over the years it had fallen into disrepair.
| Aug 11, 2010
Right-Sizing Healthcare
Over the past 30 years or so, the healthcare industry has quietly super-sized its healthcare facilities. Since 1980, ORs have bulked up in size by 53%, acute-care patient rooms by 77%. The slow creep went unlabeled until recently, when consultant H. Scot Latimer applied the super-sizing moniker to hospitals, inpatient rooms, operating rooms, and other treatment and administrative spaces.
| Aug 11, 2010
Great Solutions: Healthcare
11. Operating Room-Integrated MRI will Help Neurosurgeons Get it Right the First Time A major limitation of traditional brain cancer surgery is the lack of scanning capability in the operating room. Neurosurgeons do their best to visually identify and remove the cancerous tissue, but only an MRI scan will confirm if the operation was a complete success or not.







