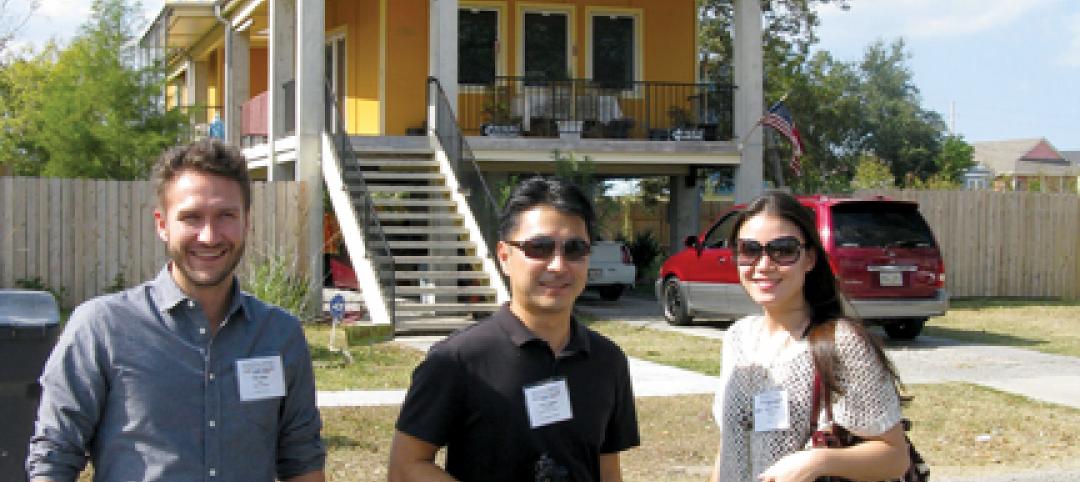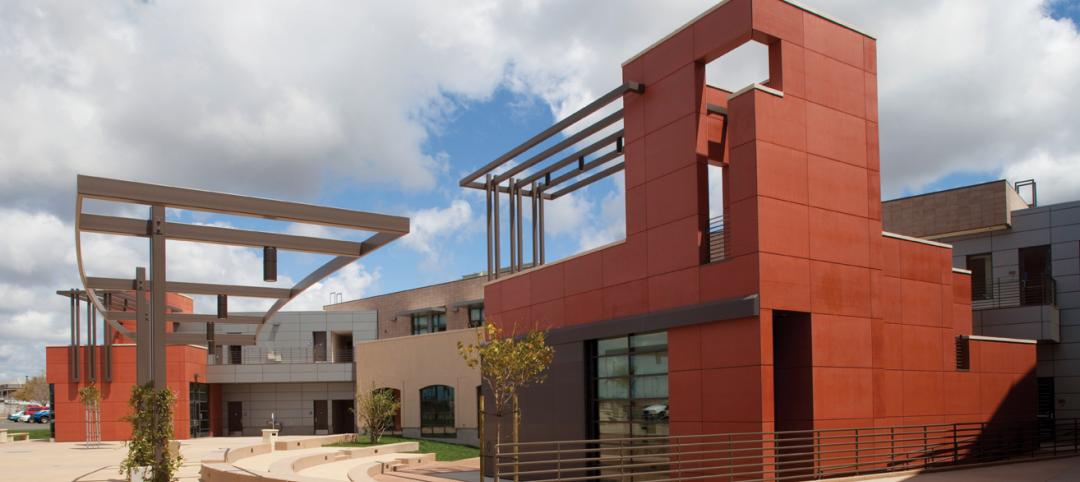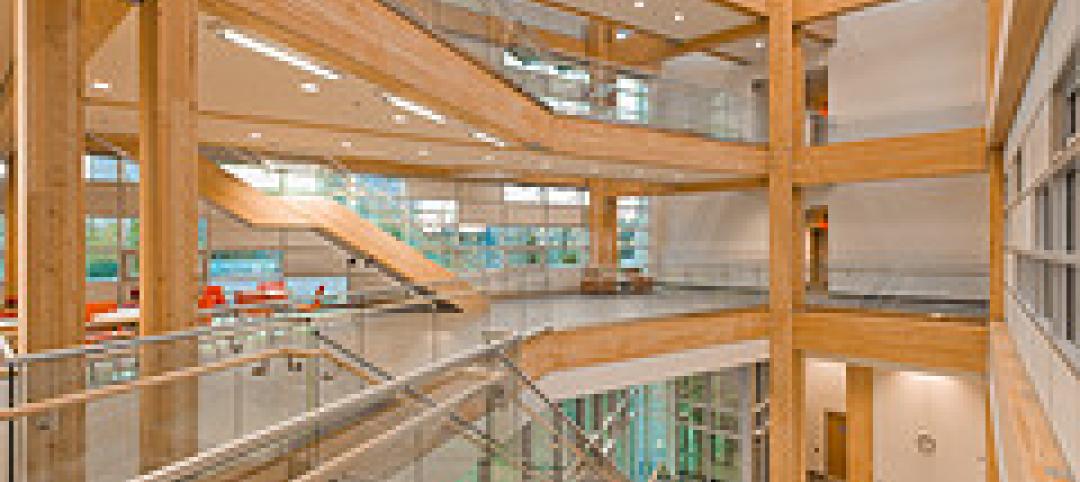In Lakeland, Fla., located between Orlando and Tampa, Florida Polytechnic University unveiled its new Applied Research Center (ARC). Designed by HOK and built by Skanska, the 90,000-sf academic building houses research and teaching laboratories, student design spaces, conference rooms, and faculty offices—furthering the school’s science, technology, engineering, and mathematics (STEM) mission.
The university’s second academic building in Lakeland, the two-story ARC building sits adjacent to the Innovation, Science, and Technology (IST) Building, which was designed by architect Santiago Calatrava, built by Skanska, and completed in 2014.
For its foundation, the project site features ground improvement rock columns with vibro compaction. The structure features mostly 5x5-foot spread footings, except beneath a large 42-foot cantilever, where 15x15-foot footings were required.
The structure also employs steel brace frames. Skanska, which received a $45 million construction contract, found that brace-framing the building, rather than form-pouring multiple stories of shear walls, helped the company deliver the project on budget and on schedule. To build the steel structure, Skanska used a 200-ton crawler crane and two assist cranes.
Throughout the building, chilled beams help reduce the need for large ductwork. With power and water supplied by the campus central utility plant, ARC’s roof is free of mechanical equipment.
The ARC project has attained LEED Silver certification. Its sustainable features include a highly reflective curtain wall and an insulated glazing system. The building’s central atrium connects to each bar of the building and serves as a meeting and collaboration space for students.
On the Building Team:
Owner: Florida Polytechnic University
Design architect: HOK
MEP engineer: AEI (Affiliated Engineers, Inc.)
Structural engineer: Walter P Moore
General contractor/construction manager: Skanska USA
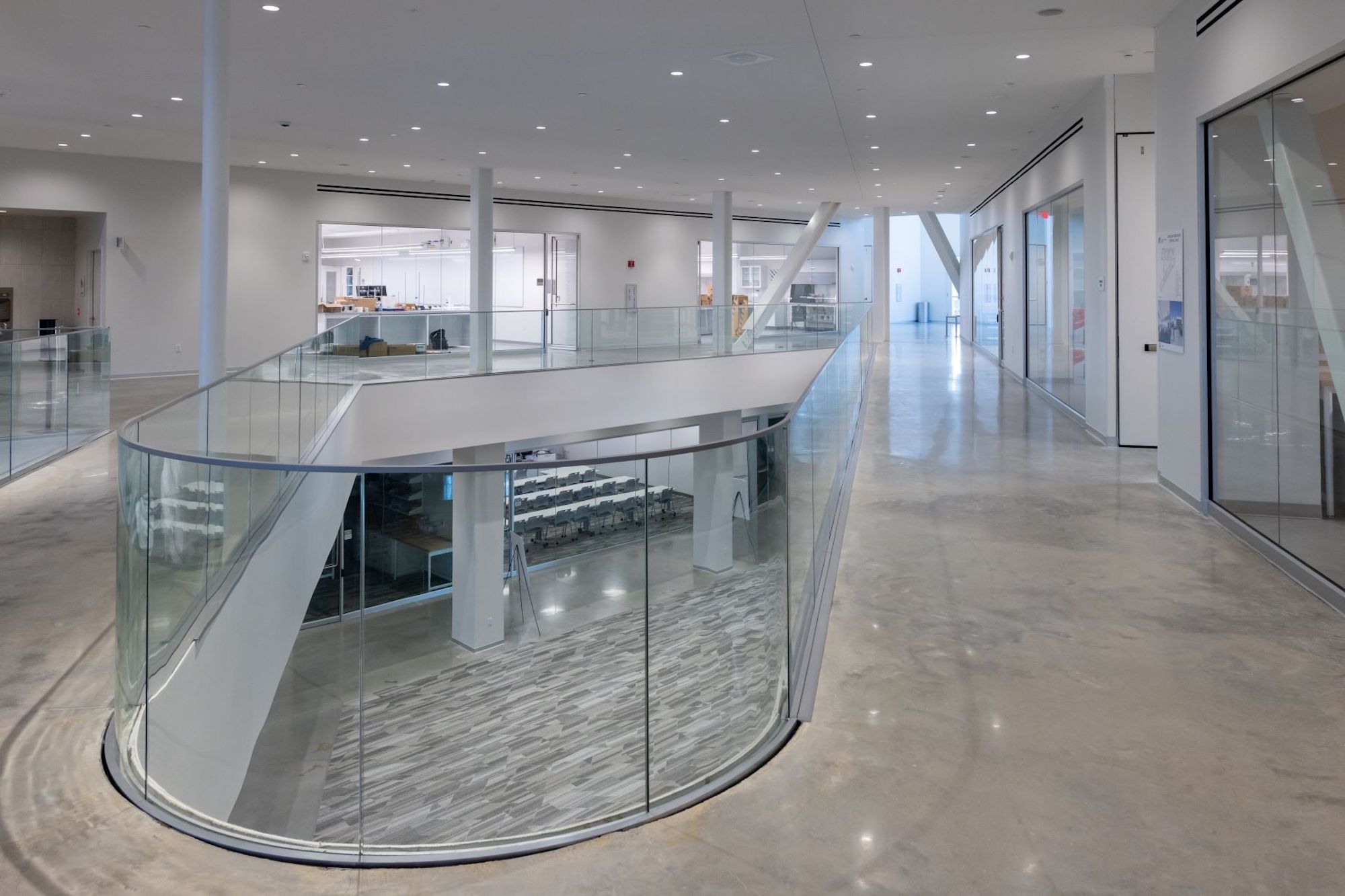
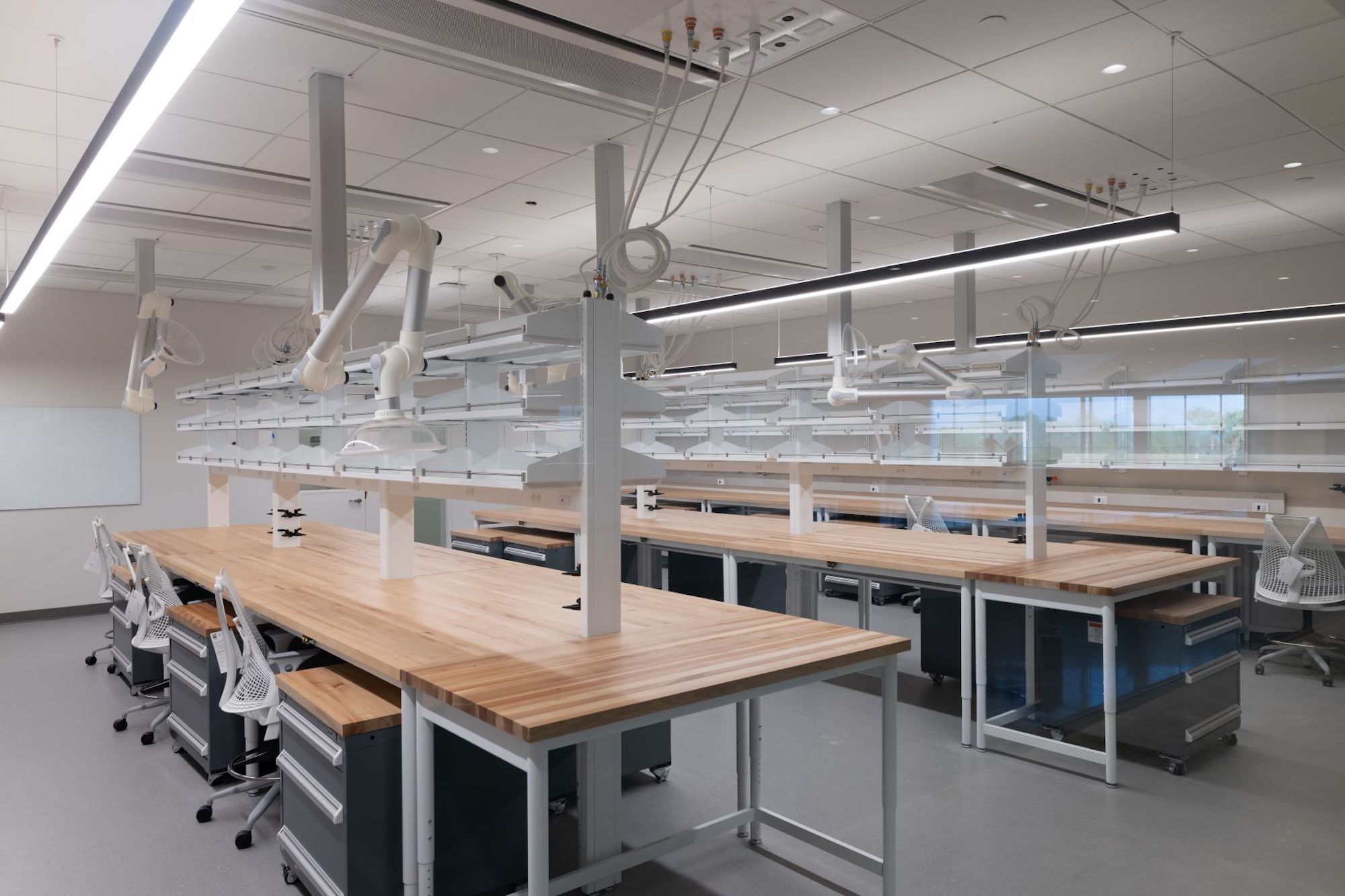
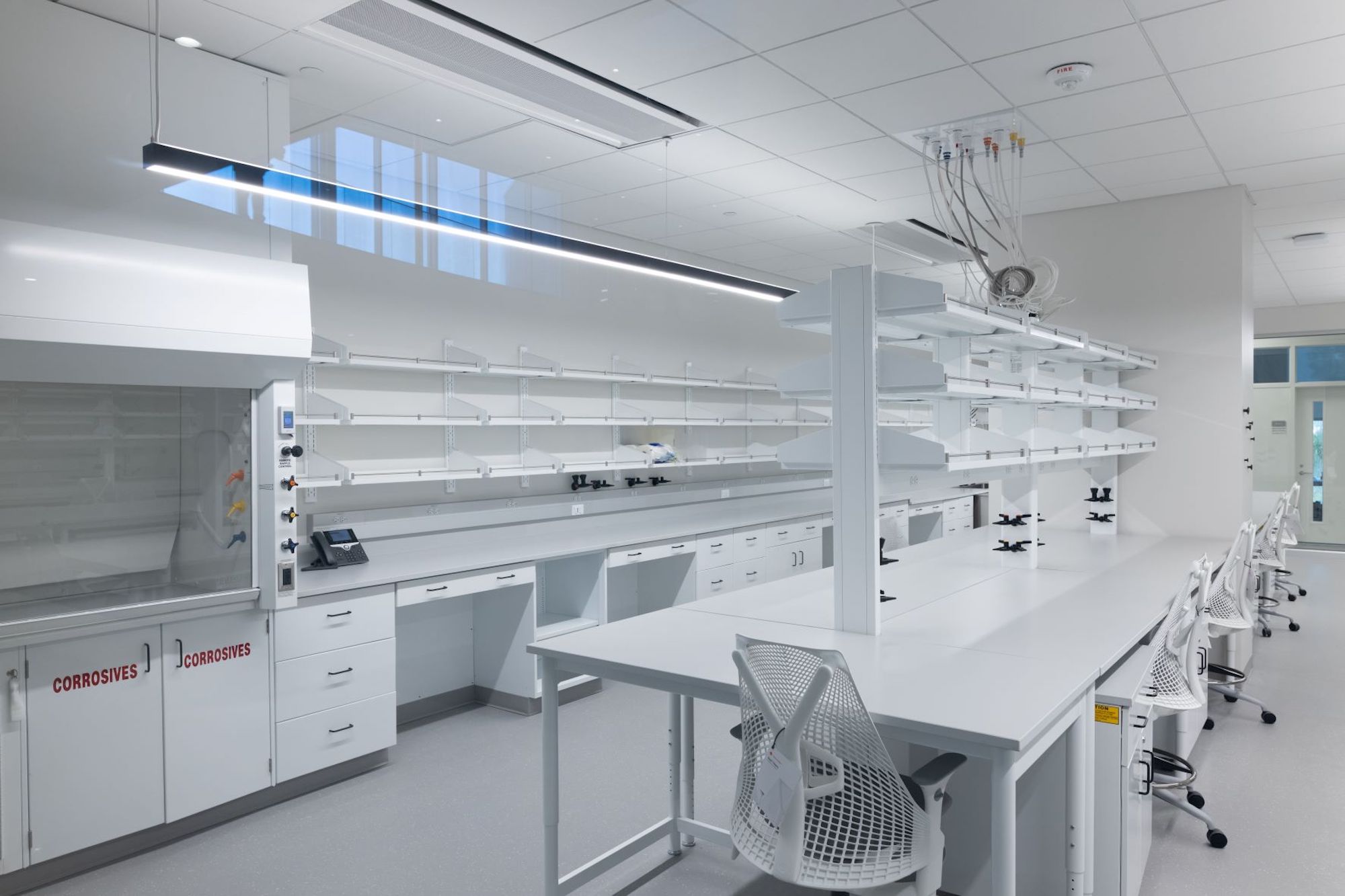
Related Stories
| Mar 1, 2012
Cornell shortlists six architectural firms for first building on tech campus
Each of the firms will be asked to assemble a team of consultants and prepare for an interview to discuss their team’s capabilities to successfully design the university’s project.
| Feb 22, 2012
Perkins Eastman expands portfolio in China and Vietnam
Recent awards, project progress signal ongoing commitment to region.
| Jan 4, 2012
Shawmut Design & Construction awarded dorm renovations at Brown University
Construction is scheduled to begin in June 2012, and will be completed by December 2012.
| Dec 27, 2011
BD+C's Under 40 Leadership Summit update
The two-day Under 40 Leadership Summit continued with a Leadership Style interactive presentation; Great Solutions presentations from Under 40 attendees; the Owner’s Perspective panel discussion; and the Blue Ocean Strategy presentation.
| Dec 20, 2011
Gluckman Mayner Architects releases design for Syracuse law building
The design reflects an organizational clarity and professional sophistication that anticipates the user experience of students, faculty, and visitors alike.
| Dec 10, 2011
BIM tools to make your project easier to manage
Two innovations—program manager Gafcon’s SharePoint360 project management platform and a new BIM “wall creator” add-on developed by ClarkDietrich Building Systems for use with the Revit BIM platform and construction consultant—show how fabricators and owner’s reps are stepping in to fill the gaps between construction and design that can typically be exposed by working with a 3D model.
| Dec 5, 2011
Fraser Brown MacKenna wins Green Gown Award
Working closely with staff at Queen Mary University of London, MEP Engineers Mott MacDonald, Cost Consultants Burnley Wilson Fish and main contractor Charter Construction, we developed a three-fold solution for the sustainable retrofit of the building.
| Dec 2, 2011
What are you waiting for? BD+C's 2012 40 Under 40 nominations are due Friday, Jan. 20
Nominate a colleague, peer, or even yourself. Applications available here.
| Dec 2, 2011
Goody Clancy awarded Ohio State residential project
The project, which is focused on developing a vibrant on-campus community of learning for OSU undergraduates.
| Nov 18, 2011
Centre for Interactive Research on Sustainability opens
Designed to exceed LEED Platinum, the Centre for Interactive Research on Sustainability (CIRS) is one of the most innovative and high performance buildings in North America today, demonstrating leading-edge green building design products, technologies, and systems.





