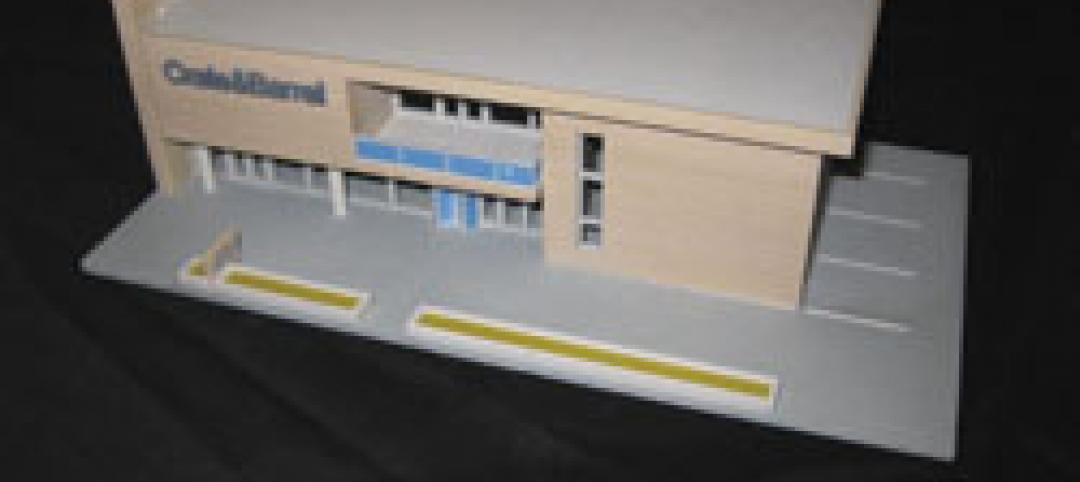 |
Suffolk Construction's Miami-Dade business unit is serving as GC for the $14 million School of International and Public Affairs building at the University Park Campus of Florida International University. Designed by Arquitectonica, Miami, the five-story, 58,408-sf building will have a café and three auditoriums on the ground level; the largest auditorium will have a 40-foot cantilever above a Japanese garden. The building's upper floors will house classroom space and faculty offices. Sustainable features including waterless urinals and a green roof, should help the building earn LEED Silver. A fall 2010 completion date is expected.
Related Stories
| Sep 13, 2010
Conquering a Mountain of Construction Challenges
Brutal winter weather, shortages of materials, escalating costs, occasional visits from the local bear population-all these were joys this Building Team experienced working a new resort high up in the Sierra Nevada.
| Sep 13, 2010
3D Prototyping Goes Low-cost
Today’s less costly 3D color printers are attracting the attention of AEC firms looking to rapidly prototype designs and communicate design intent to clients.
| Aug 11, 2010
Minneapolis Public Housing authority, Honeywell launch energy retrofit program
Minneapolis Public Housing Authority and Honeywell today announced a $33.6-million energy efficiency and facility renewal program that will help the housing authority improve its infrastructure, reduce its impact on the environment, and save more than $3.7 million in utility costs per year. Local contractors will also complete a majority of the work for the program, one of the largest of its kind for a public housing authority, helping boost the Twin Cities job market.
| Aug 11, 2010
Skanska Promotes Richard Kennedy to COO for NY/NJ Metro Area
Skanska USA Building Inc., headquartered in Parsippany, N.J., has announced that Richard Kennedy was promoted to Chief Operating Officer from his previous role as Senior Vice President – General Counsel. Kennedy’s promotion marks the latest addition to Skanska’s national leadership team.
| Aug 11, 2010
The New Yorker's David Owen: Why Manhattan is America's greenest community
David Owen is a staff writer at The New Yorker and the author of 14 books, most recently Green Metropolis: Why Living Smaller, Living Closer, and Driving Less Are the Keys to Sustainability, in which he argues that Manhattan is the greenest community in America. He graduated from Harvard and lives in Washington, Conn., where he chairs the town planning commission.
| Aug 11, 2010
Sustainable Buildings as Teaching Tools: 4 Strategies for Integrating Buildings into Experiential Learning
4 Strategies for Integrating Buildings into Experiential Learning
| Aug 11, 2010
Morphosis builds 'floating' house for Brad Pitt's Make It Right New Orleans foundation
Morphosis Architects, under the direction of renowned architect and UCLA professor Thom Mayne, has completed the first floating house permitted in the U.S. for Brad Pitt’s Make It Right Foundation in New Orleans.The FLOAT House is a new model for flood-safe, affordable, and sustainable housing that is designed to float securely with rising water levels.
| Aug 11, 2010
McHugh completes ultra-lux Capella Telluride hotel in Colorado
James McHugh Construction Co. has completed the new Capella Telluride hotel and condominium resort in Telluride, Colo., the first U.S. property for the new ultra-luxury Capella Hotels brand. Positioned to compete with the elite levels of luxury brands, the Capella Telluride features complex stone, stucco and wood exterior, heavy timber construction, and an abundance of high-level finishes and amenities.








