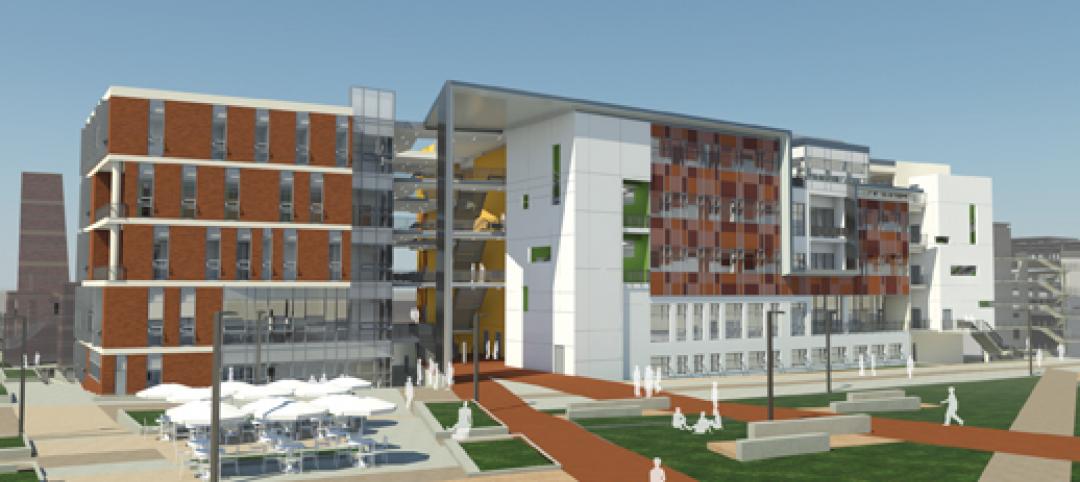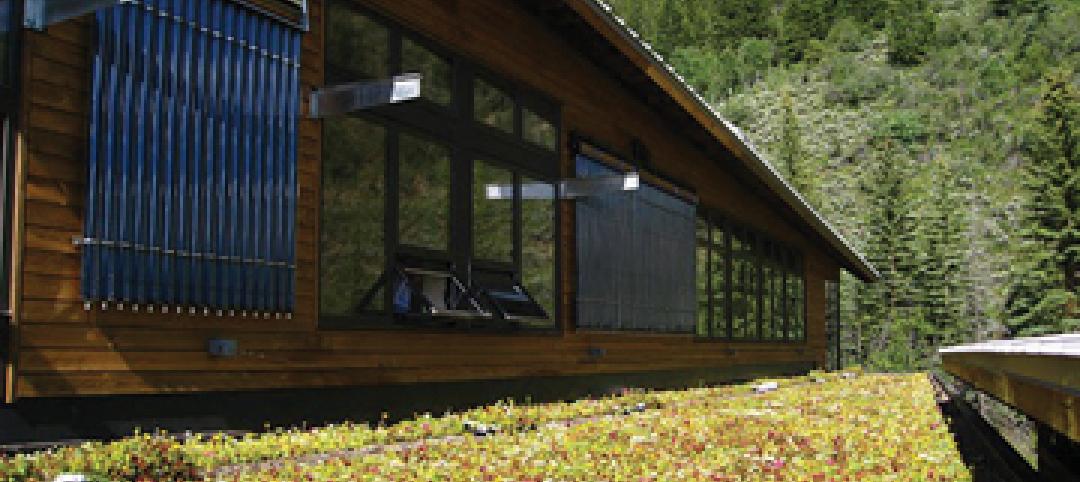 |
Suffolk Construction's Miami-Dade business unit is serving as GC for the $14 million School of International and Public Affairs building at the University Park Campus of Florida International University. Designed by Arquitectonica, Miami, the five-story, 58,408-sf building will have a café and three auditoriums on the ground level; the largest auditorium will have a 40-foot cantilever above a Japanese garden. The building's upper floors will house classroom space and faculty offices. Sustainable features including waterless urinals and a green roof, should help the building earn LEED Silver. A fall 2010 completion date is expected.
Related Stories
| Sep 28, 2011
Look who's coming to BD+C's Under-40 Leadership Summit
AEC industry "under-40 superstars" from top design and construction firms have signed up for BD+C's "Under-40 Leadership Summit."
| Sep 28, 2011
GBCI announces LEED fellow class of 2011
LEED Fellows represent green building industry's most accomplished professionals.
| Sep 28, 2011
Opus Group awarded contract for new Church & Dwight Co. headquarters
The campus will include two 125,000-sf Class A, energy-efficient office buildings that will be designed and constructed with sustainable practices and elements.
| Sep 27, 2011
FDI hires Allen to round out project team
Allen's experience includes managing several multi-million dollar facilities projects for Stanford University.
| Sep 19, 2011
Portland team hired as LEED and commissioning consultants for $5.5B downtown sustainable project in Qatar
The $5.5 billion sustainable downtown regeneration project underway by Msheireb Properties will transform a 76 acres site at the centre of Doha, Qatar’s capital city, recreating a way of living that is rooted in Qatari culture, attracting residents back to the city center and reversing the trend for decentralization.
| Sep 14, 2011
USGBC L.A. Chapter's Green Gala features Jason McLennan as keynote speaker
The Los Angeles Chapter of the nonprofit USGBC will launch its Sustainable Innovation Awards this year during the chapter's 7th Annual Green Gala on Thursday, November 3.
| Sep 14, 2011
Lend Lease’s role in 9/11 Memorial & Museum
Lend Lease is honored to be the general contractor for the National September 11 Memorial & Museum project at the World Trade Center site in New York City.
| Sep 14, 2011
Thornton Tomasetti’s Poon named to the Council on Tall Buildings and Urban Habitat’s Board of Trustees
During his 30-plus years of experience, Poon has been responsible for the design and construction of super high-rise structures, mixed-used buildings, hotels, airports, arenas and residential buildings worldwide.
| Sep 12, 2011
LACCD’s $6 billion BIM connection
The Los Angeles Community College District requires every design-build team in its massive modernization program to use BIM, but what they do with their 3D data after construction is completed may be the most important change to business as usual.
| Sep 12, 2011
PVs play new roles as a teaching tool
Solar installations are helping K-12 schools around the country save money and teach students the intricacies of renewable energy sources.
















