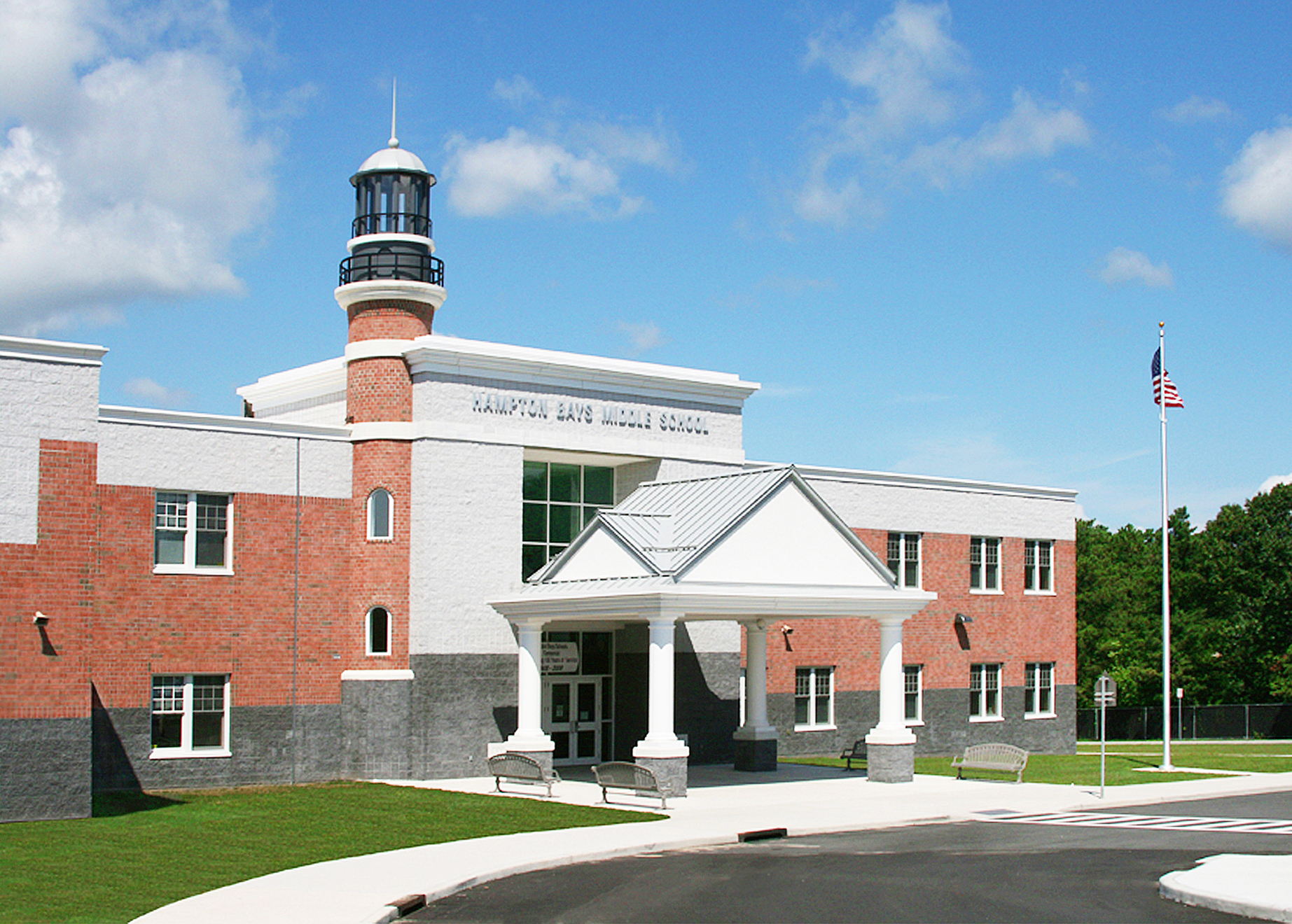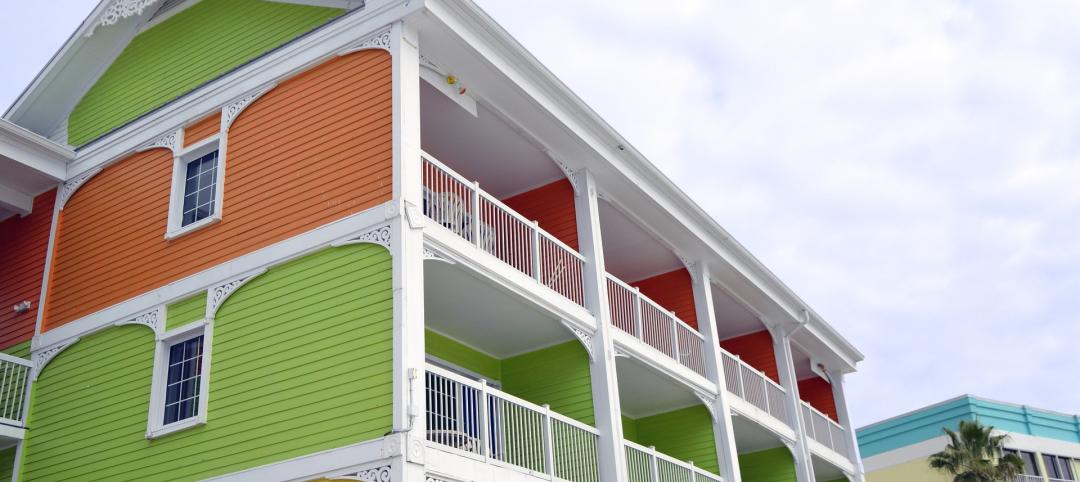U.S. Secretary of Education Arne Duncan, U.S. EPA Administrator Lisa P. Jackson, and Chair of the White House Council on Environmental Quality Nancy Sutley announced Hampton Bays Middle School in Hampton Bays, NY, designed by BBS Architects, Landscape Architects and Engineers (BBS), a winner of the U.S. Department of Education Green Ribbon Schools program.
The 2012 competition is the first of the new program developed by the U.S. Department of Education in collaboration with the White House and the EPA.
U.S. Department of Education Green Ribbon Schools (ED-GRS) is a federal recognition program that opened in September 2011. Honored schools exercise a comprehensive approach to creating "green" environments through reducing environmental impact, promoting health, and ensuring a high-quality environmental and outdoor education to prepare students with the 21st century skills and sustainability concepts needed in the growing global economy.
The program is part of a larger effort to identify and disseminate knowledge about practices proven to result in improved student engagement, academic achievement, graduation rates, and workforce preparedness, as well as a government-wide aim to increase energy independence and economic security.
Located in Hampton Bays, N.Y., the $42-million, 146,400-sf structure received the LEED NC 2.1 Silver rating, based on 36 awarded LEED points.
It was the first public school in the entire state to receive any LEED certification.
Hampton Bays Middle is also the first CHPS-certified school in New York State. CHPS, the Collaborative for High Performance Schools, is a national organization that promotes the design and operation of healthy and resource-efficient educational facilities.
The school houses approximately 800 students in grades five through eight. The building encompasses 30 classrooms and lecture rooms, a competition size gymnasium with seating for 500 spectators, a library/media center, a cafeteria combined with an auditorium and a full theatrical stage, and a home and careers room with six fully equipped kitchen stations. The outdoor sports facilities include field hockey, soccer, softball and football fields.
In addition to Patchogue, NY-based BBS, which served as architect, interior designer and MEP engineer, the project team included architect Beatty Harvey Coco; educational planning consultant DeJong & Associates; construction manager Triton Construction; structural engineer Ysrael A. Seinuk, PC; civil engineer Savik & Murray, LLP; theater consultant Theatrical Services & Supplies; food service/kitchen consultant Wes Design & Supply Company; and environmental consultant Freudenthal & Elkowitz Consulting Group, Inc. BD+C
Related Stories
Laboratories | May 24, 2024
The Department of Energy breaks ground on the Princeton Plasma Innovation Center
In Princeton, N.J., the U.S. Department of Energy’s Princeton Plasma Physics Laboratory (PPPL) has broken ground on the Princeton Plasma Innovation Center (PPIC), a state-of-the-art office and laboratory building. Designed and constructed by SmithGroup, the $109.7 million facility will provide space for research supporting PPPL’s expanded mission into microelectronics, quantum sensors and devices, and sustainability sciences.
MFPRO+ News | May 24, 2024
Austin, Texas, outlaws windowless bedrooms
Austin, Texas will no longer allow developers to build windowless bedrooms. For at least two decades, the city had permitted developers to build thousands of windowless bedrooms.
Resiliency | May 24, 2024
As temperatures underground rise, so do risks to commercial buildings
Heat created by underground structures is increasing the risk of damage to buildings, recent studies have found. Basements, train tunnels, sewers, and other underground systems are making the ground around them warmer, which causes soil, sand, clay and silt to shift, settle, contract, and expand.
Sports and Recreational Facilities | May 23, 2024
The Cincinnati Open will undergo a campus-wide renovation ahead of the expanded 2025 tournament
One of the longest-running tennis tournaments in the country, the Cincinnati Open will add a 2,000-seat stadium, new courts and player center, and more greenspace to create a park-like atmosphere.
Mass Timber | May 22, 2024
3 mass timber architecture innovations
As mass timber construction evolves from the first decade of projects, we're finding an increasing variety of mass timber solutions. Here are three primary examples.
MFPRO+ News | May 21, 2024
Massachusetts governor launches advocacy group to push for more housing
Massachusetts’ Gov. Maura Healey and Lt. Gov. Kim Driscoll have taken the unusual step of setting up a nonprofit to advocate for pro-housing efforts at the local level. One Commonwealth Inc., will work to provide political and financial support for local housing initiatives, a key pillar of the governor’s agenda.
Building Tech | May 21, 2024
In a world first, load-bearing concrete walls built with a 3D printer
A Germany-based construction engineering company says it has constructed the world’s first load-bearing concrete walls built with a 3D printer. Züblin built a new warehouse from a single 3D print for Strabag Baumaschinentechnik International in Stuttgart, Germany using a Putzmeister 3D printer.
MFPRO+ News | May 21, 2024
Baker Barrios Architects announces new leadership roles for multifamily, healthcare design
Baker Barrios Architects announced two new additions to its leadership: Chris Powers, RA, AIA, NCARB, EDAC, as Associate Principal and Director (Healthcare); and Mark Kluemper, AIA, NCARB, as Associate Principal and Technical Director (Multifamily).
MFPRO+ News | May 20, 2024
Florida condo market roiled by structural safety standards law
A Florida law enacted after the Surfside condo tower collapse is causing turmoil in the condominium market. The law, which requires buildings to meet certain structural safety standards, is forcing condo associations to assess hefty fees to make repairs on older properties. In some cases, the cost per unit runs into six figures.
Office Buildings | May 20, 2024
10 spaces that are no longer optional to create a great workplace
Amenities are no longer optional. The new role of the office is not only a place to get work done, but to provide a mix of work experiences for employees.

















