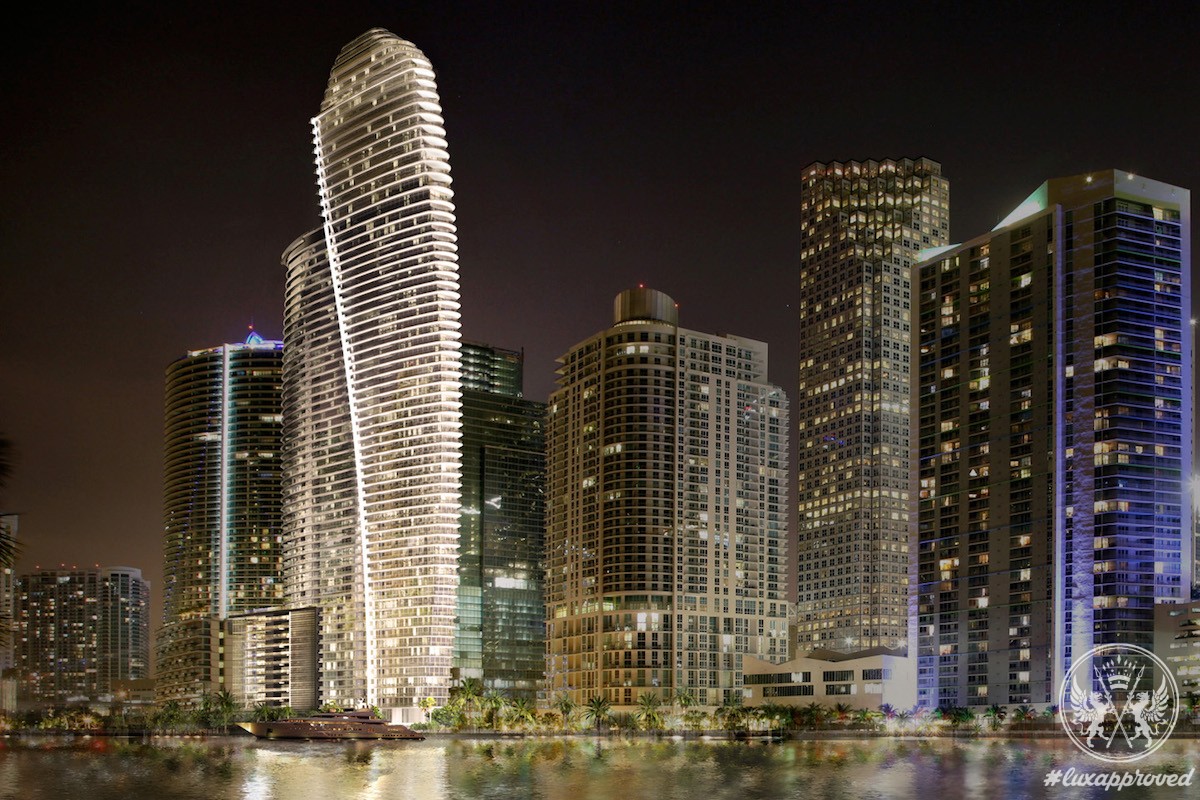In March, we wrote about the grand opening of Porsche Design Tower in Miami, with its “Dezervator” car elevator and ultra-luxury amenities. The $550 million tower is Porsche Design’s first residential project.
British sports car maker Aston Martin is following in Porsche’s footsteps, with the 391-unit Aston Martin Residences in downtown Miami, on track for completion in 2021. It broke ground in October.
Aston Martin is partnering with G&G Business Developments to develop the 66-story luxury condominium tower, which will offer a range of unit types: one-, two-, three-, and four-bedroom condos starting at $700,000, to penthouse units with private pools and terraces topping out at $50 million. All units will offer panoramic views of Biscayne Bay and the Atlantic Ocean.
The curvilinear glass-and-steel tower, designed by Revuelta Architecture and Bodas Miani Anger, is being built on one of the last parcels of developable land on the downtown Miami waterfront. Its sail shape is meant to reflect the marina setting. Residents will have direct access to the waterfront via an exclusive yacht marina.
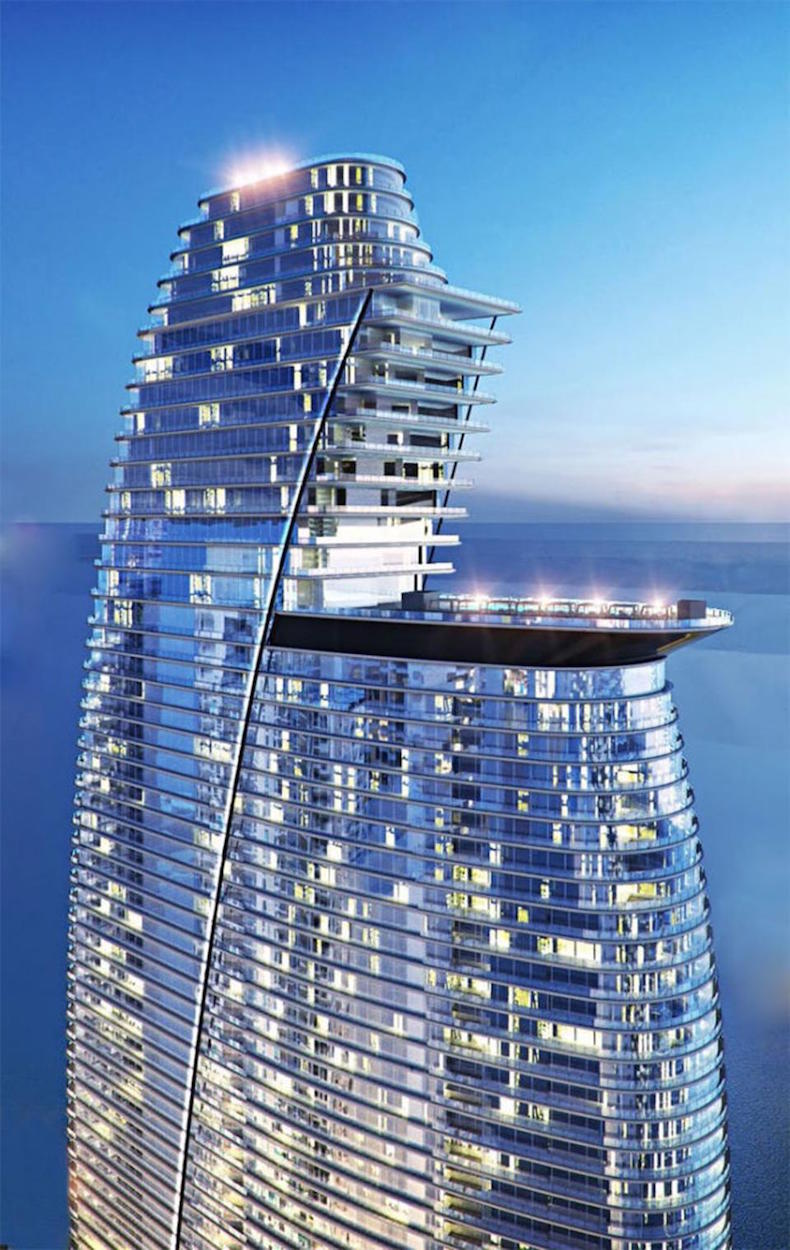
Aston Martin is designing the interior and amenity spaces throughout the development. They include signature carbon-fiber reception desks that will adorn each of the tower’s two private lobbies, and doors with bespoke artisan Aston Martin handles, number plinths, and kestrel tan leather door tabs.
The development includes 42,275 sf of sky amenities spanning four full levels between the building’s 52nd and 55th floors. Amenities will include a double-level fitness center overlooking the ocean, spinning studio, boxing gym, virtual golf room, art gallery, two cinemas, full-service spa, beauty salon, and barber shop.
Coastal Construction Group is the GC.
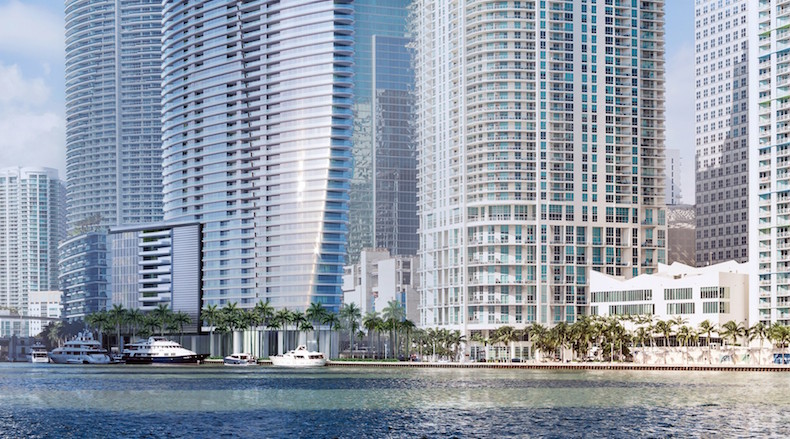
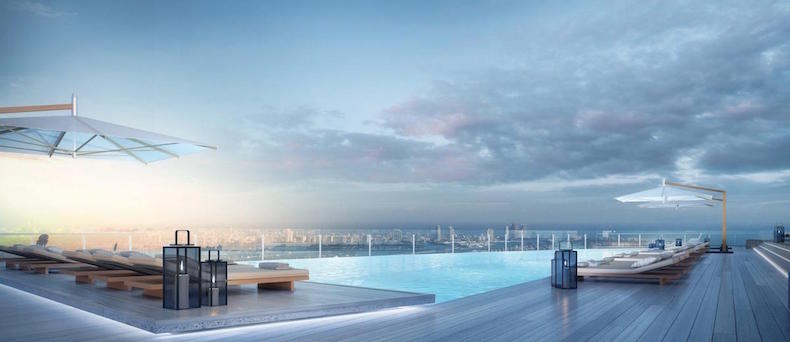
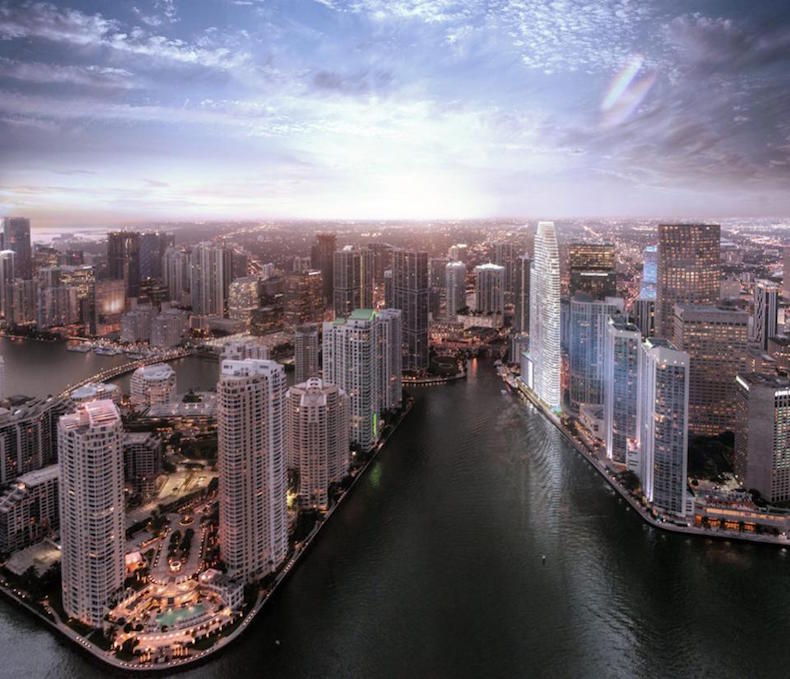
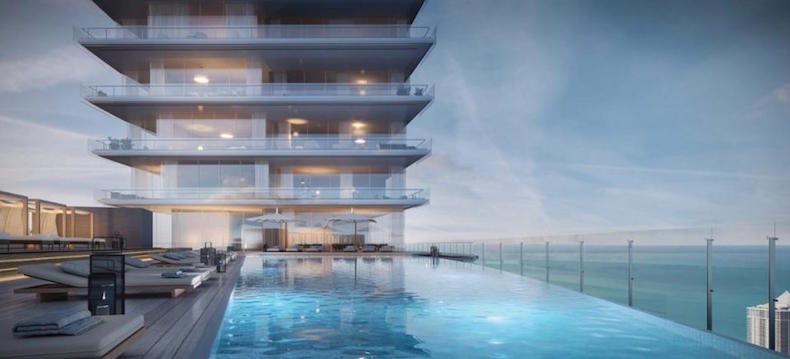
UPDATED
Aston Martin has reveiled the first renderings of Aston Martin Residences' interiors.
“In this, our first residential development, the interiors are inspired by Aston Martin, but take into consideration Miami’s tropical environment. Our design language is based on beauty and the honesty and authenticity of materials," says Aston Martin Chief Creative Officer Marek Reichman in a release. "It’s simple and pure and it has an elegance attached to beautiful proportions. We are incorporating Aston Martin’s DNA through subtle details and fine craftsmanship, with an emphasis on comfort. This building is for people who appreciate the finest quality and craftsmanship, who love the feeling of something that is timeless.”
You can view renderings of the interiors below. All renderings courtesy of G&G Business Developments/Aston Martin.
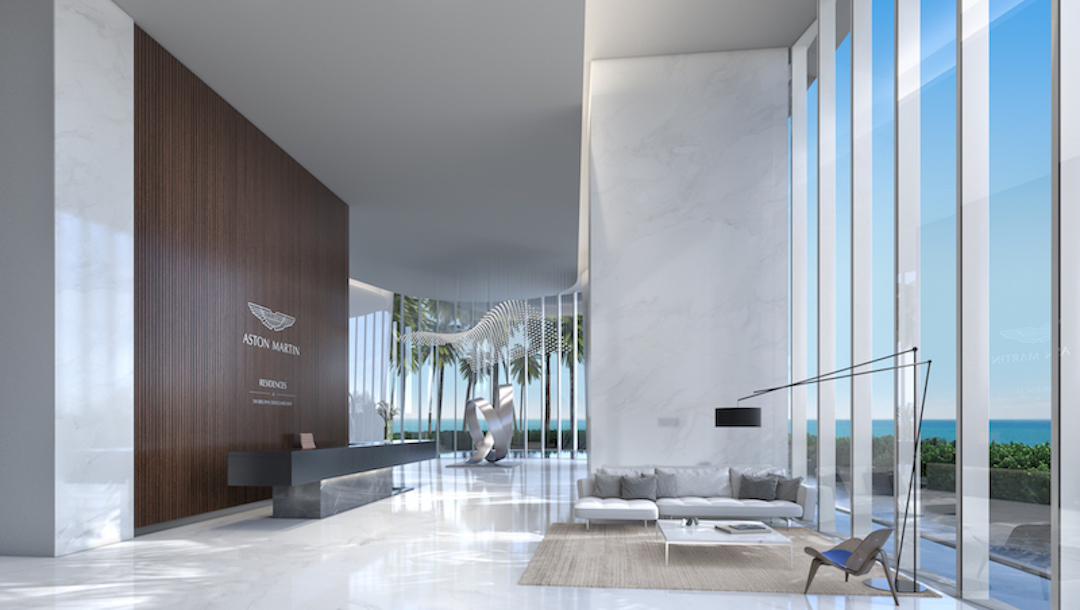 Lobby.
Lobby.
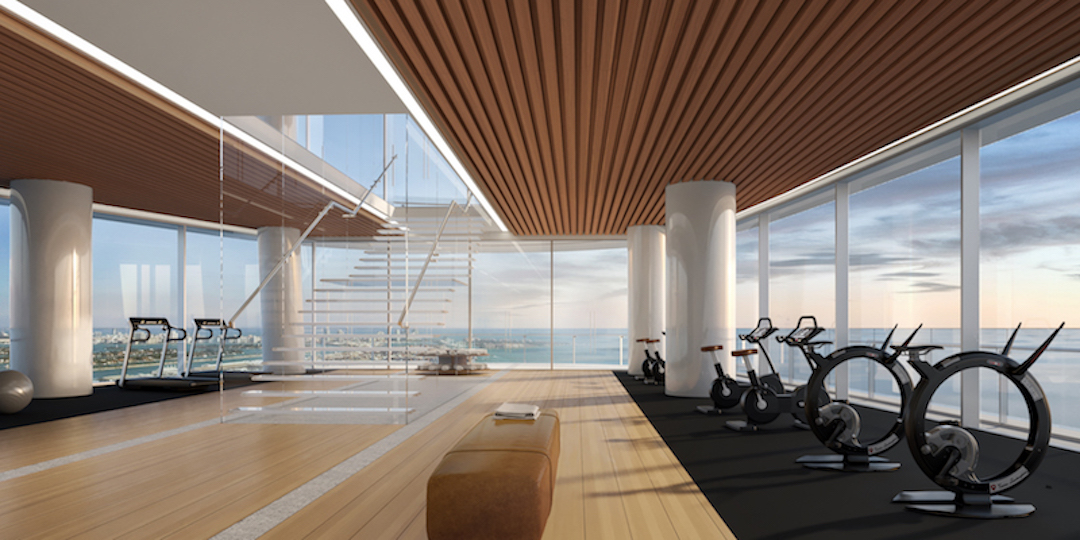 Fitness Center.
Fitness Center.
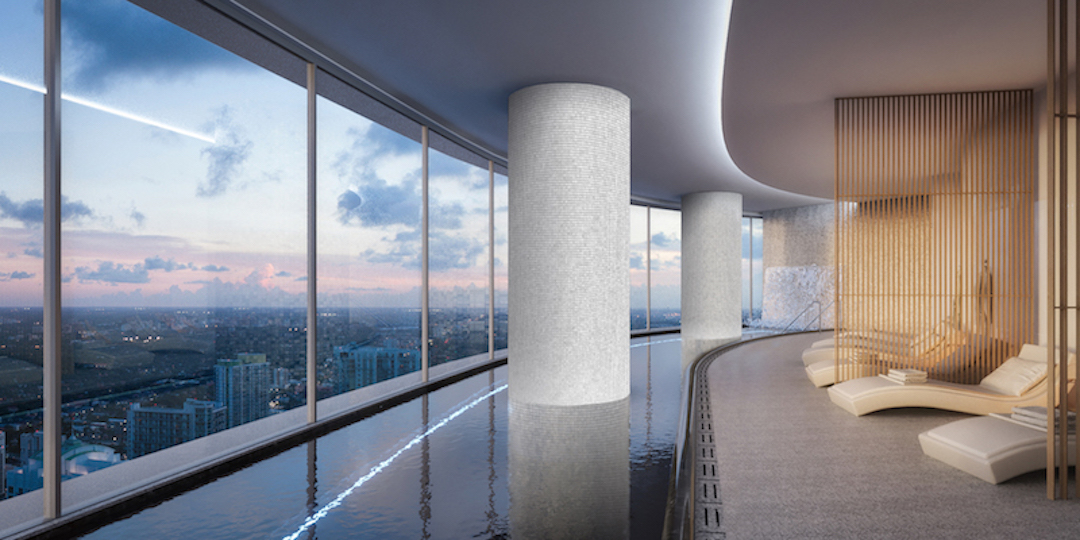 Indoor panoramic pool.
Indoor panoramic pool.
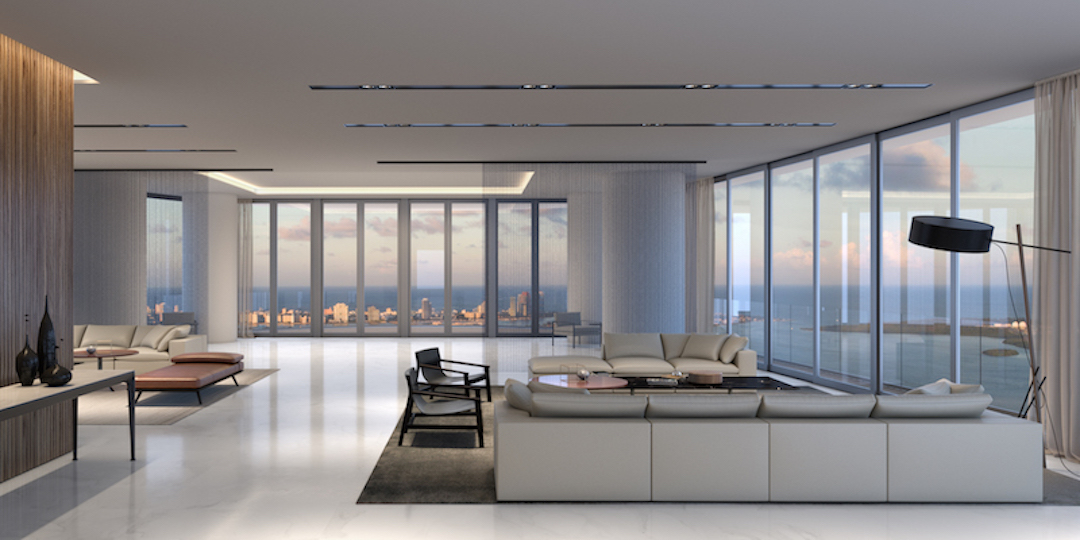 Salon Lounge.
Salon Lounge.
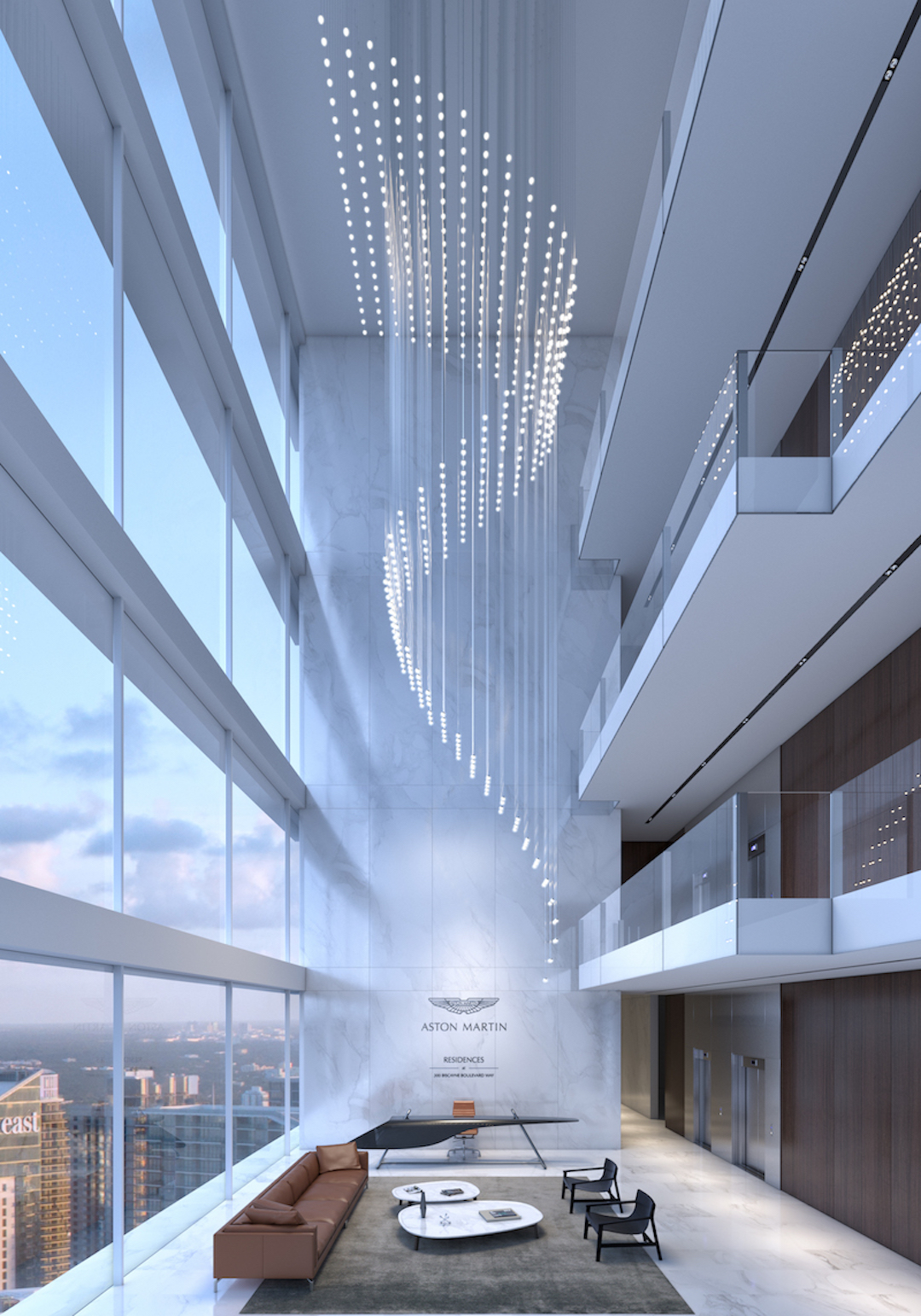 Sky Lobby Reception.
Sky Lobby Reception.
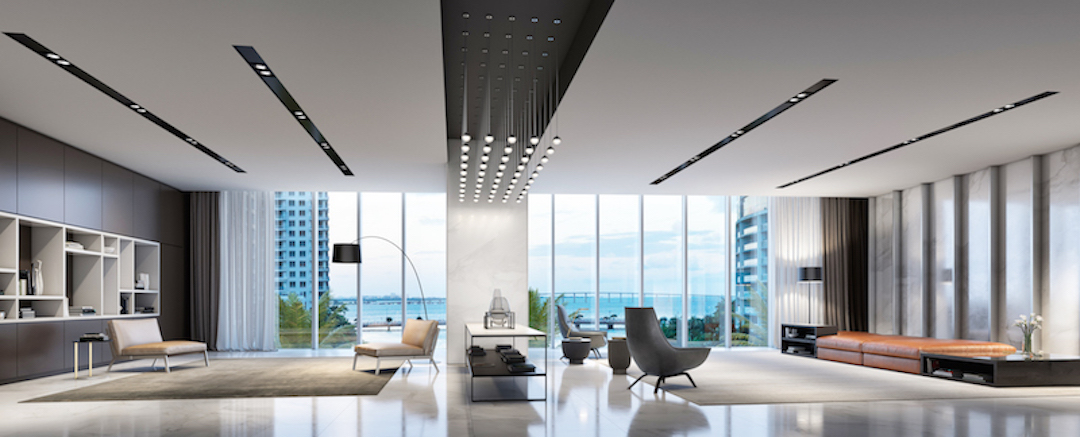 Upper West Lobby.
Upper West Lobby.
Related Stories
Architects | Mar 15, 2024
4 ways to streamline your architectural practice
Vessel Architecture's Lindsay Straatmann highlights four habits that have helped her discover the key to mastering efficiency as an architect.
Healthcare Facilities | Mar 15, 2024
First comprehensive cancer hospital in Dubai to host specialized multidisciplinary care
Stantec was selected to lead the design team for the Hamdan Bin Rashid Cancer Hospital, Dubai’s first integrated, comprehensive cancer hospital. Named in honor of the late Sheikh Hamdan Bin Rashid Al Maktoum, the hospital is scheduled to open to patients in 2026.
Codes and Standards | Mar 15, 2024
Technical brief addresses the impact of construction-generated moisture on commercial roofing systems
A new technical brief from SPRI, the trade association representing the manufacturers of single-ply roofing systems and related component materials, addresses construction-generated moisture and its impact on commercial roofing systems.
Sports and Recreational Facilities | Mar 14, 2024
First-of-its-kind sports and rehabilitation clinic combines training gym and healing spa
Parker Performance Institute in Frisco, Texas, is billed as a first-of-its-kind sports and rehabilitation clinic where students, specialized clinicians, and chiropractic professionals apply neuroscience to physical rehabilitation.
Market Data | Mar 14, 2024
Download BD+C's March 2024 Market Intelligence Report
U.S. construction spending on buildings-related work rose 1.4% in January, but project teams continue to face headwinds related to inflation, interest rates, and supply chain issues, according to Building Design+Construction's March 2024 Market Intelligence Report (free PDF download).
Apartments | Mar 13, 2024
A landscaped canyon runs through this luxury apartment development in Denver
Set to open in April, One River North is a 16-story, 187-unit luxury apartment building with private, open-air terraces located in Denver’s RiNo arts district. Biophilic design plays a central role throughout the building, allowing residents to connect with nature and providing a distinctive living experience.
Sustainability | Mar 13, 2024
Trends to watch shaping the future of ESG
Gensler’s Climate Action & Sustainability Services Leaders Anthony Brower, Juliette Morgan, and Kirsten Ritchie discuss trends shaping the future of environmental, social, and governance (ESG).
Affordable Housing | Mar 12, 2024
An all-electric affordable housing project in Southern California offers 48 apartments plus community spaces
In Santa Monica, Calif., Brunson Terrace is an all-electric, 100% affordable housing project that’s over eight times more energy efficient than similar buildings, according to architect Brooks + Scarpa. Located across the street from Santa Monica College, the net zero building has been certified LEED Platinum.
Museums | Mar 11, 2024
Nebraska’s Joslyn Art Museum to reopen this summer with new Snøhetta-designed pavilion
In Omaha, Neb., the Joslyn Art Museum, which displays art from ancient times to the present, has announced it will reopen on September 10, following the completion of its new 42,000-sf Rhonda & Howard Hawks Pavilion. Designed in collaboration with Snøhetta and Alley Poyner Macchietto Architecture, the Hawks Pavilion is part of a museum overhaul that will expand the gallery space by more than 40%.
Affordable Housing | Mar 11, 2024
Los Angeles’s streamlined approval policies leading to boom in affordable housing plans
Since December 2022, Los Angeles’s planning department has received plans for more than 13,770 affordable units. The number of units put in the approval pipeline in roughly one year is just below the total number of affordable units approved in Los Angeles in 2020, 2021, and 2022 combined.


