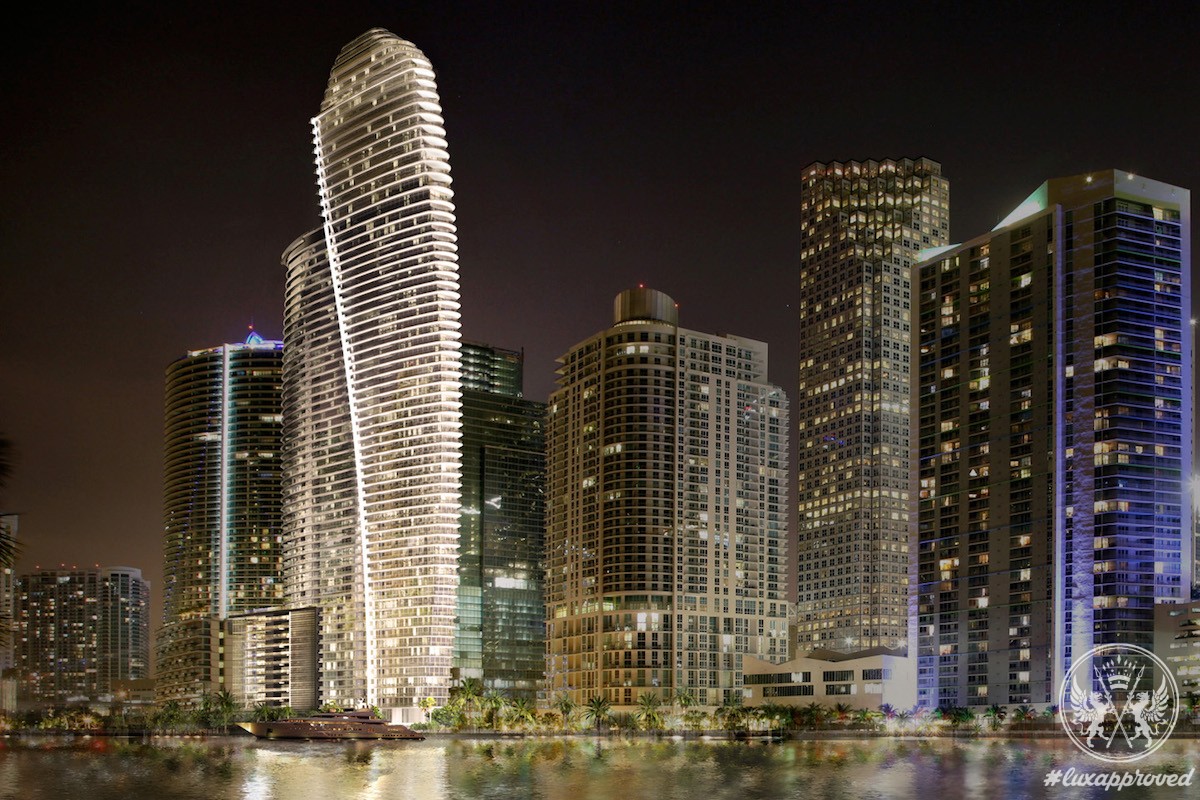In March, we wrote about the grand opening of Porsche Design Tower in Miami, with its “Dezervator” car elevator and ultra-luxury amenities. The $550 million tower is Porsche Design’s first residential project.
British sports car maker Aston Martin is following in Porsche’s footsteps, with the 391-unit Aston Martin Residences in downtown Miami, on track for completion in 2021. It broke ground in October.
Aston Martin is partnering with G&G Business Developments to develop the 66-story luxury condominium tower, which will offer a range of unit types: one-, two-, three-, and four-bedroom condos starting at $700,000, to penthouse units with private pools and terraces topping out at $50 million. All units will offer panoramic views of Biscayne Bay and the Atlantic Ocean.
The curvilinear glass-and-steel tower, designed by Revuelta Architecture and Bodas Miani Anger, is being built on one of the last parcels of developable land on the downtown Miami waterfront. Its sail shape is meant to reflect the marina setting. Residents will have direct access to the waterfront via an exclusive yacht marina.
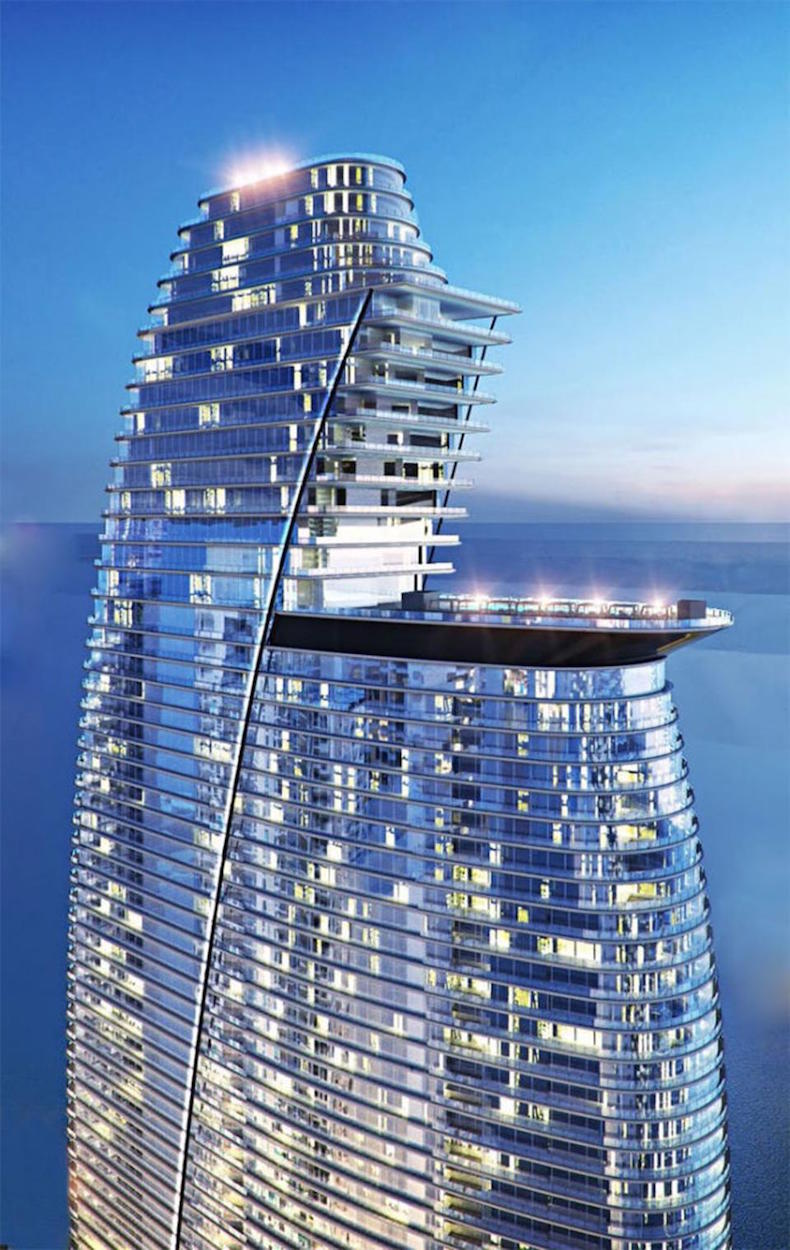
Aston Martin is designing the interior and amenity spaces throughout the development. They include signature carbon-fiber reception desks that will adorn each of the tower’s two private lobbies, and doors with bespoke artisan Aston Martin handles, number plinths, and kestrel tan leather door tabs.
The development includes 42,275 sf of sky amenities spanning four full levels between the building’s 52nd and 55th floors. Amenities will include a double-level fitness center overlooking the ocean, spinning studio, boxing gym, virtual golf room, art gallery, two cinemas, full-service spa, beauty salon, and barber shop.
Coastal Construction Group is the GC.
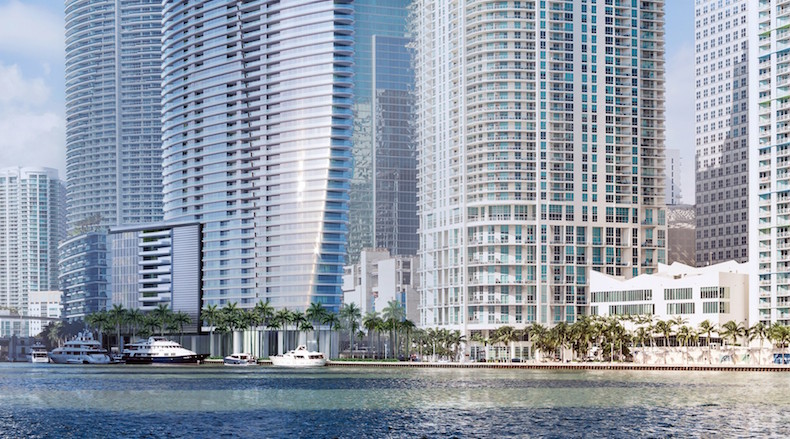
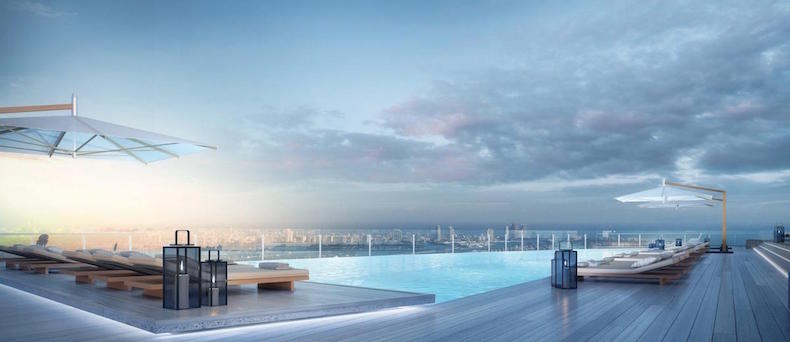
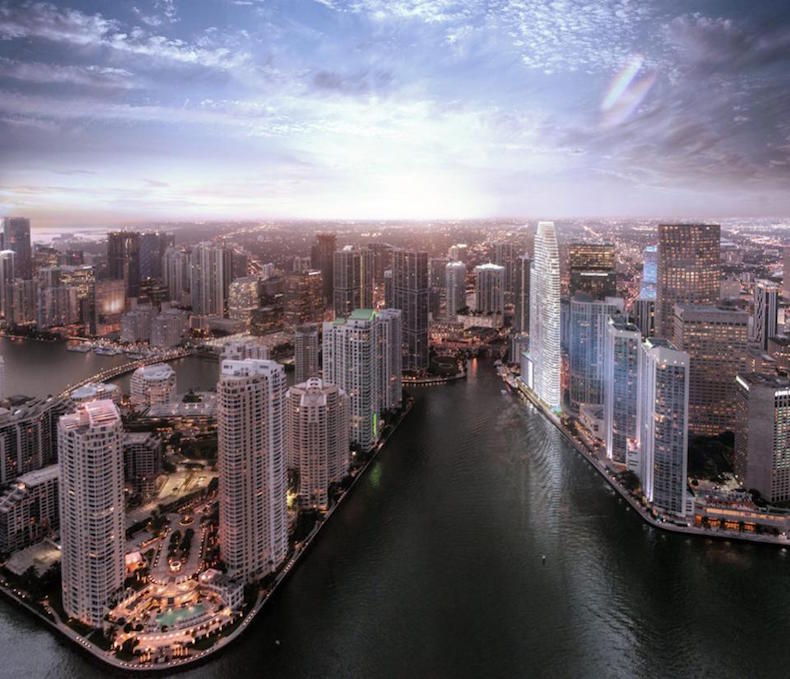
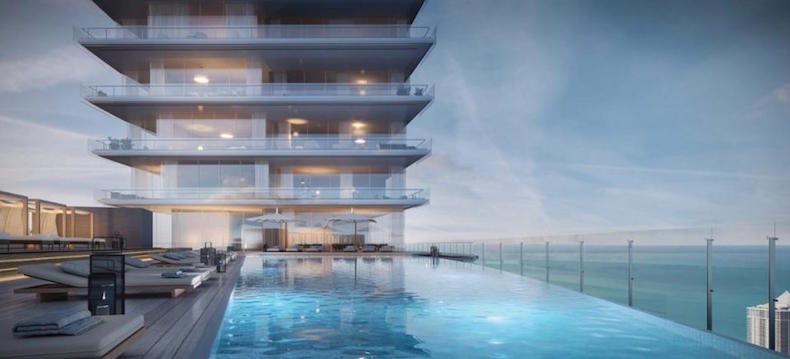
UPDATED
Aston Martin has reveiled the first renderings of Aston Martin Residences' interiors.
“In this, our first residential development, the interiors are inspired by Aston Martin, but take into consideration Miami’s tropical environment. Our design language is based on beauty and the honesty and authenticity of materials," says Aston Martin Chief Creative Officer Marek Reichman in a release. "It’s simple and pure and it has an elegance attached to beautiful proportions. We are incorporating Aston Martin’s DNA through subtle details and fine craftsmanship, with an emphasis on comfort. This building is for people who appreciate the finest quality and craftsmanship, who love the feeling of something that is timeless.”
You can view renderings of the interiors below. All renderings courtesy of G&G Business Developments/Aston Martin.
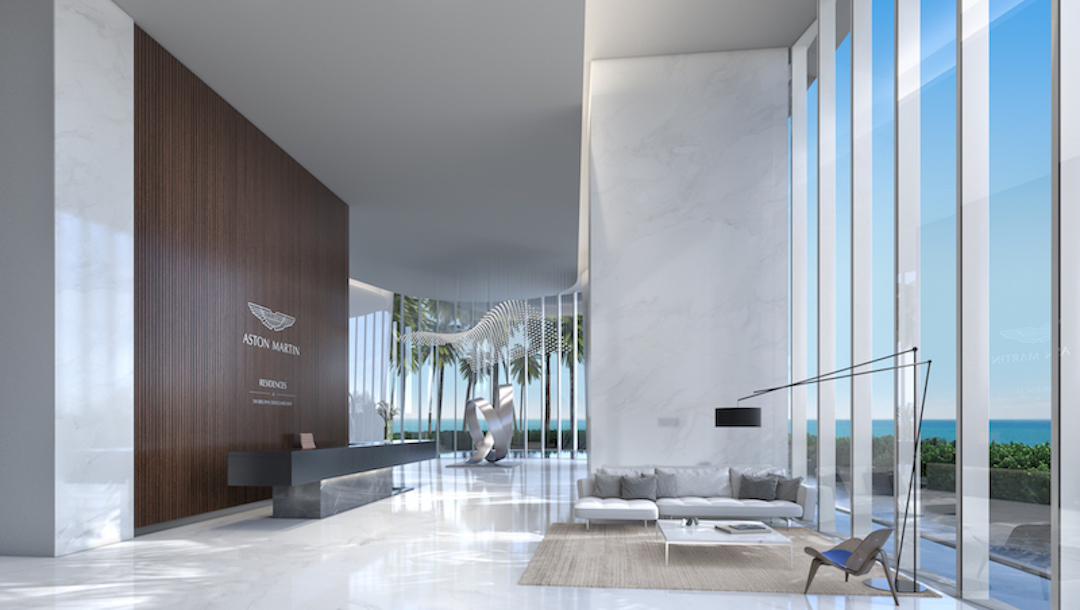 Lobby.
Lobby.
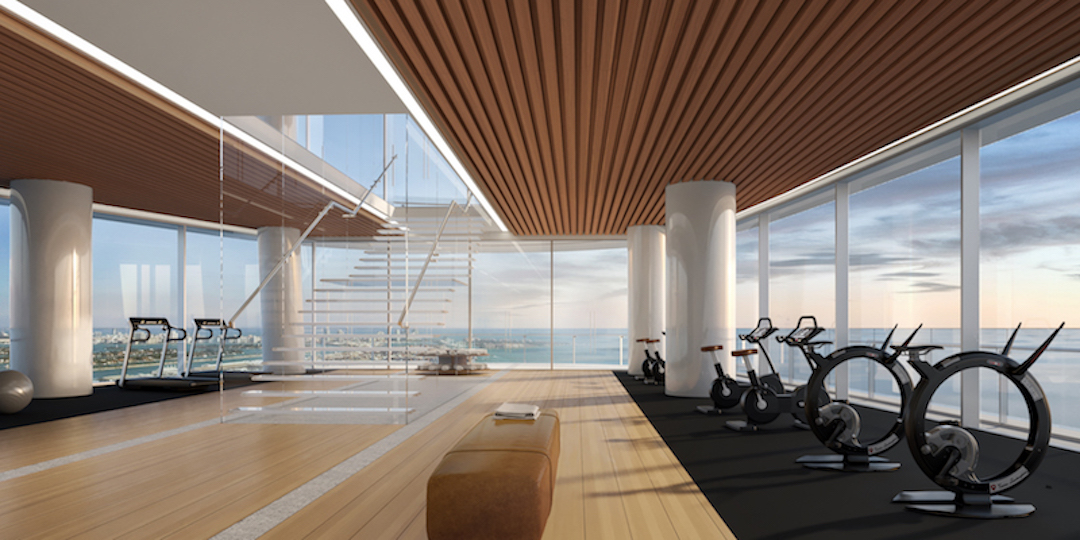 Fitness Center.
Fitness Center.
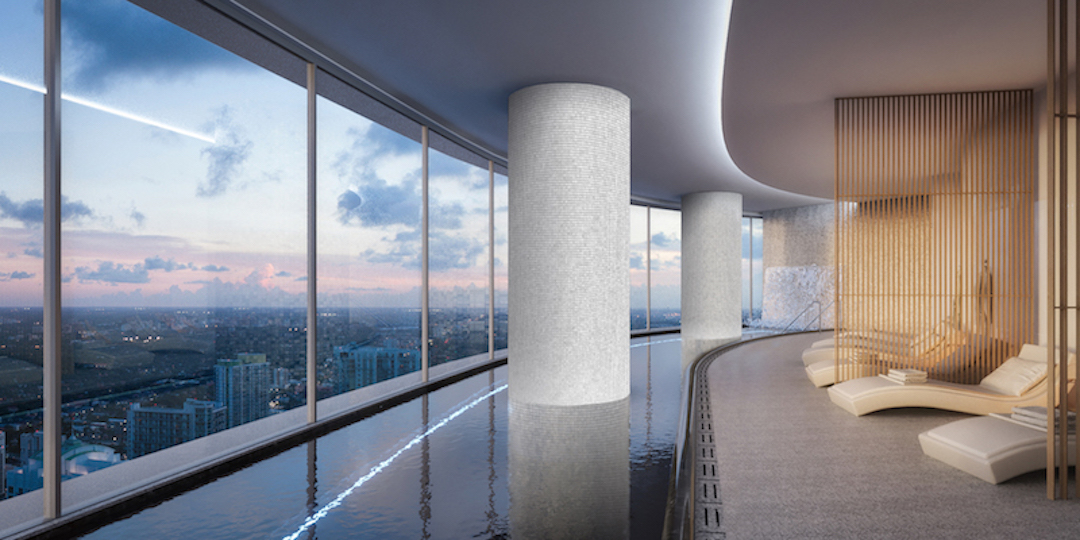 Indoor panoramic pool.
Indoor panoramic pool.
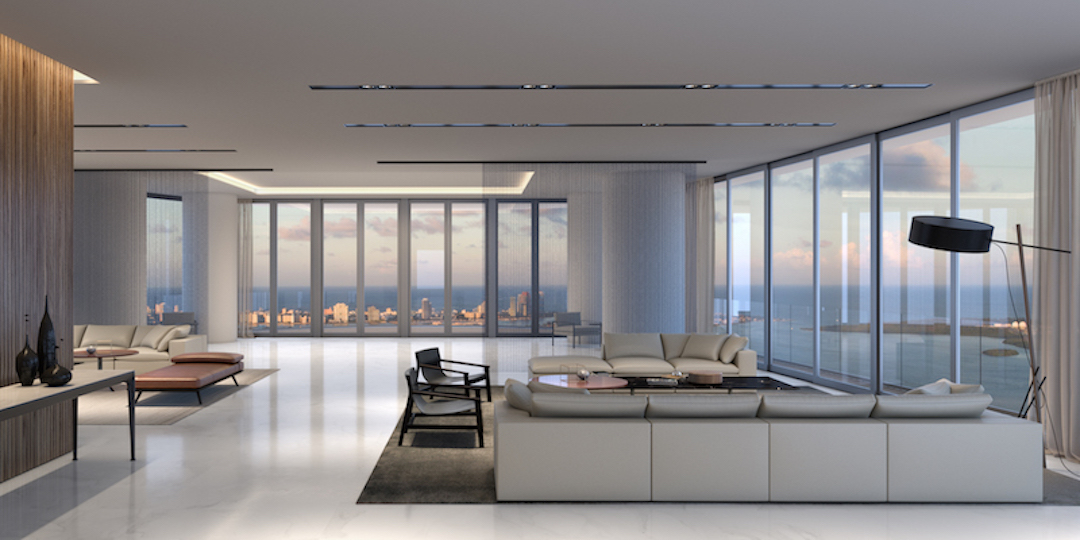 Salon Lounge.
Salon Lounge.
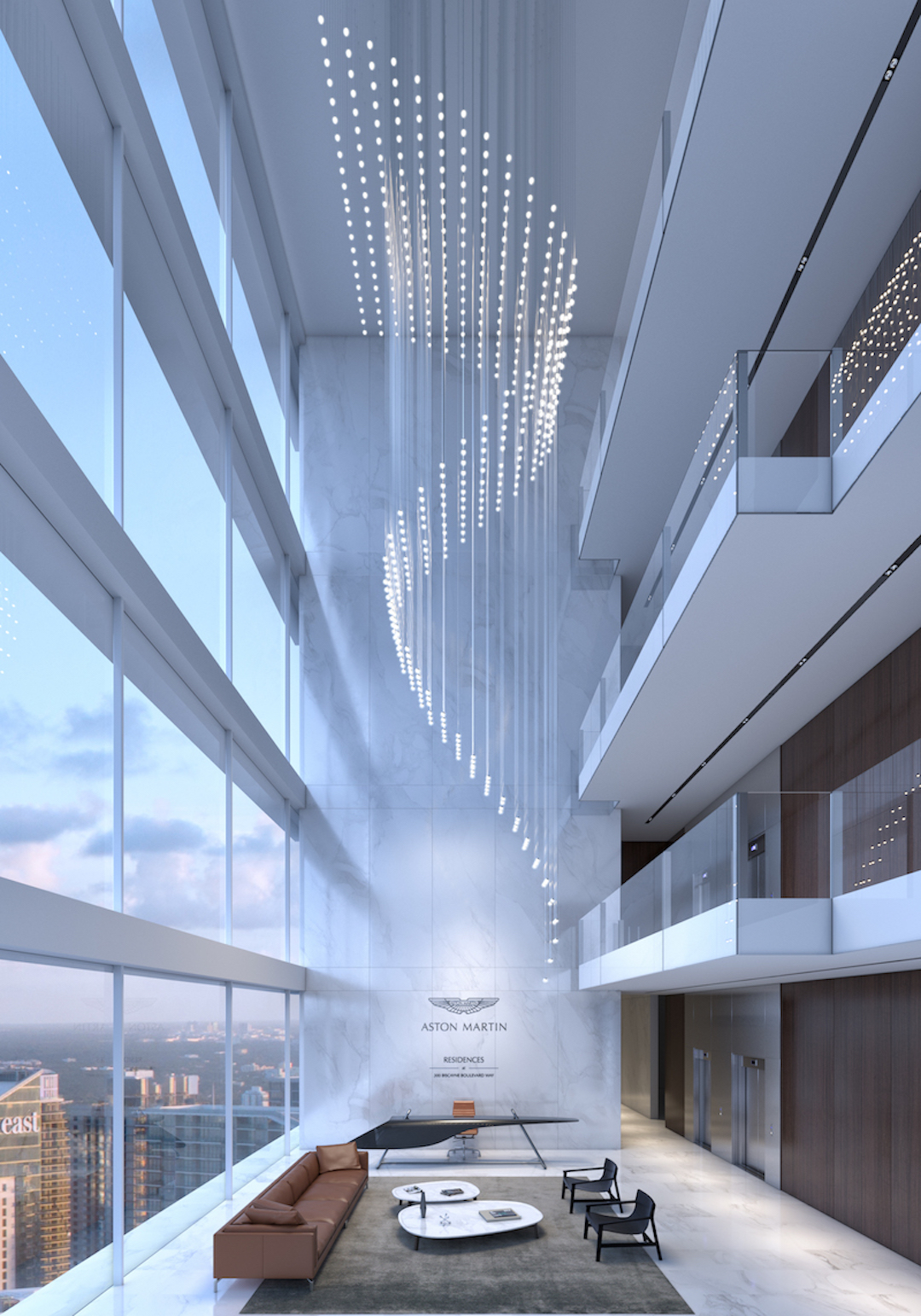 Sky Lobby Reception.
Sky Lobby Reception.
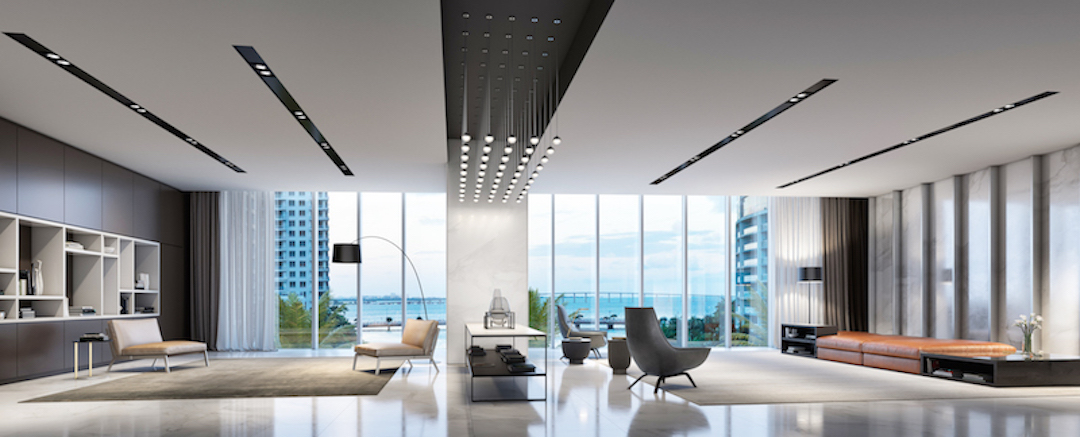 Upper West Lobby.
Upper West Lobby.
Related Stories
Adaptive Reuse | Mar 21, 2024
Massachusetts launches program to spur office-to-residential conversions statewide
Massachusetts Gov. Maura Healey recently launched a program to help cities across the state identify underused office buildings that are best suited for residential conversions.
Legislation | Mar 21, 2024
Bill would mandate solar panels on public buildings in New York City
A recently introduced bill in the New York City Council would mandate solar panel installations on the roofs of all city-owned buildings. The legislation would require 100 MW of solar photovoltaic systems be installed on public buildings by the end of 2025.
Office Buildings | Mar 21, 2024
BOMA updates floor measurement standard for office buildings
The Building Owners and Managers Association (BOMA) International has released its latest floor measurement standard for office buildings, BOMA 2024 for Office Buildings – ANSI/BOMA Z65.1-2024.
Healthcare Facilities | Mar 18, 2024
A modular construction solution to the mental healthcare crisis
Maria Ionescu, Senior Medical Planner, Stantec, shares a tested solution for the overburdened emergency department: Modular hub-and-spoke design.
Codes and Standards | Mar 18, 2024
New urban stormwater policies treat rainwater as a resource
U.S. cities are revamping how they handle stormwater to reduce flooding and capture rainfall and recharge aquifers. New policies reflect a change in mindset from treating stormwater as a nuisance to be quickly diverted away to capturing it as a resource.
Plumbing | Mar 18, 2024
EPA to revise criteria for WaterSense faucets and faucet accessories
The U.S. Environmental Protection Agency (EPA) plans to revise its criteria for faucets and faucet accessories to earn the WaterSense label. The specification launched in 2007; since then, most faucets now sold in the U.S. meet or exceed the current WaterSense maximum flow rate of 1.5 gallons per minute (gpm).
MFPRO+ New Projects | Mar 18, 2024
Luxury apartments in New York restore and renovate a century-old residential building
COOKFOX Architects has completed a luxury apartment building at 378 West End Avenue in New York City. The project restored and renovated the original residence built in 1915, while extending a new structure east on West 78th Street.
Multifamily Housing | Mar 18, 2024
YWCA building in Boston’s Back Bay converted into 210 affordable rental apartments
Renovation of YWCA at 140 Clarendon Street will serve 111 previously unhoused families and individuals.
Healthcare Facilities | Mar 17, 2024
5 criteria to optimize medical office design
Healthcare designers need to consider privacy, separate areas for practitioners, natural light, outdoor spaces, and thoughtful selection of materials for medical office buildings.
Construction Costs | Mar 15, 2024
Retail center construction costs for 2024
Data from Gordian shows the most recent costs per square foot for restaurants, social clubs, one-story department stores, retail stores and movie theaters in select cities.


