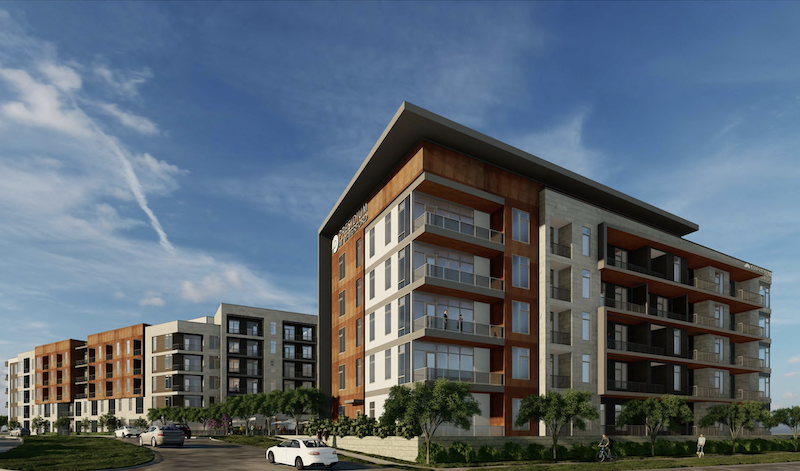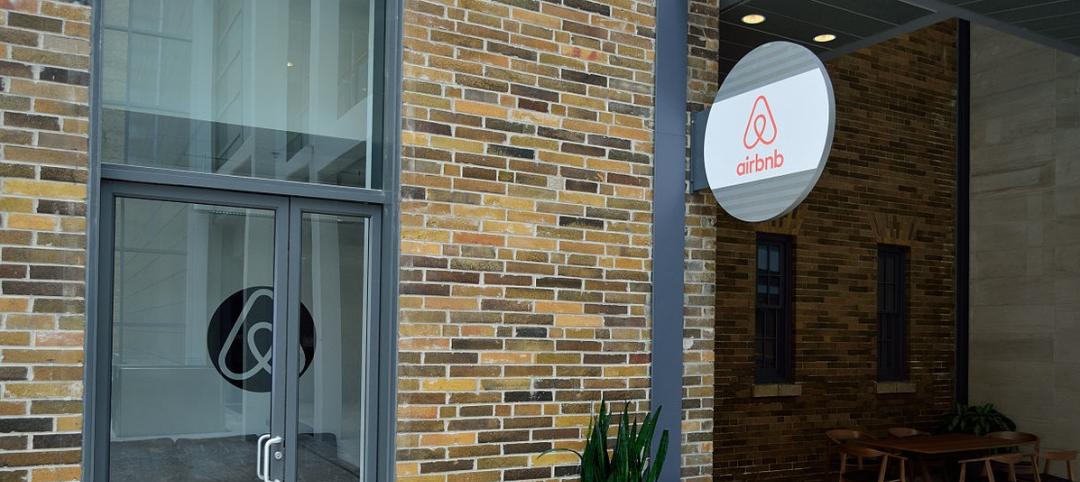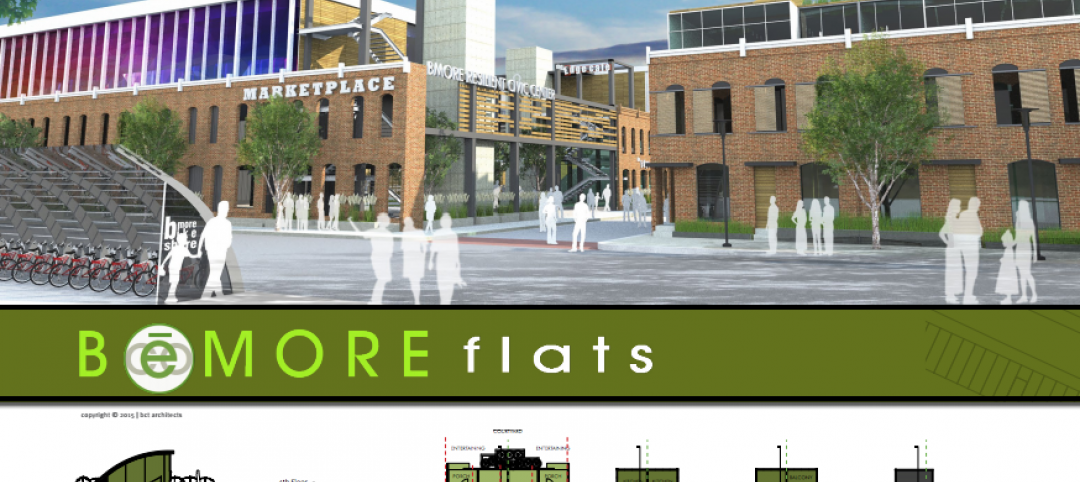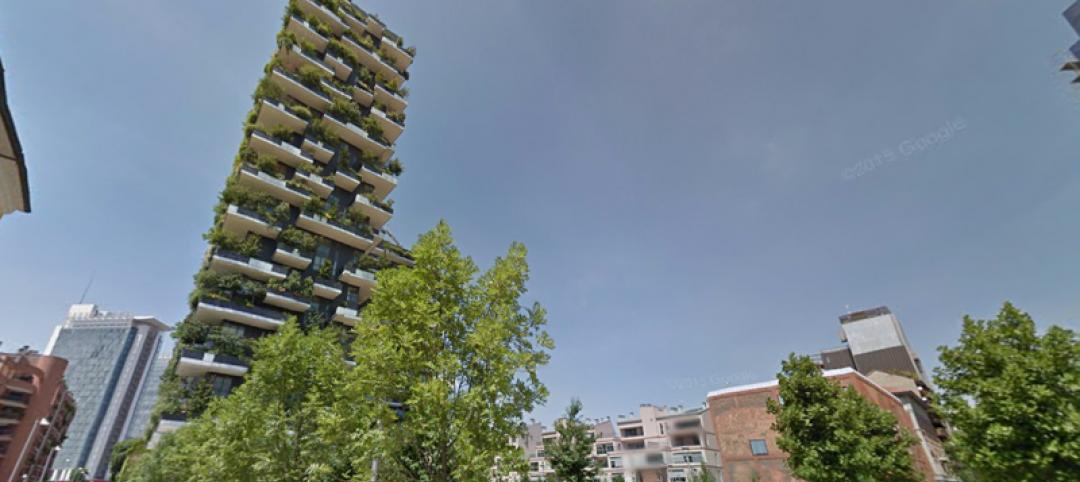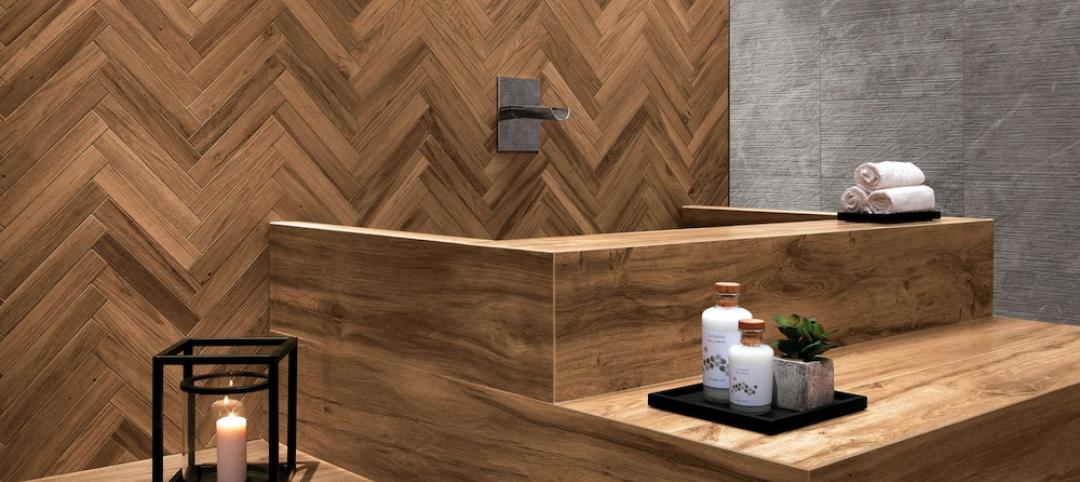A new five- and six-story luxury apartment complex, dubbed Presidium Waterford, has broken ground on its first phase in Austin, Texas.
The 281,533-sf residential community will include 283-units in an open building design with plenty of natural light. Each apartment unit will include smart thermostats, smart lighting, and smart touchless unit and amenity entries that can be accessed through a single smartphone app.
The community will also include environmentally-focused features such as increased insulate properties in the windows and exterior insulation, a 100% rainwater bio filtration system, energy-efficient appliances, and energy-efficient building systems. Innovative sanitation methods will be implemented through state-of-the-art air purification systems and touchless entry doors, faucets, and facility hardware.
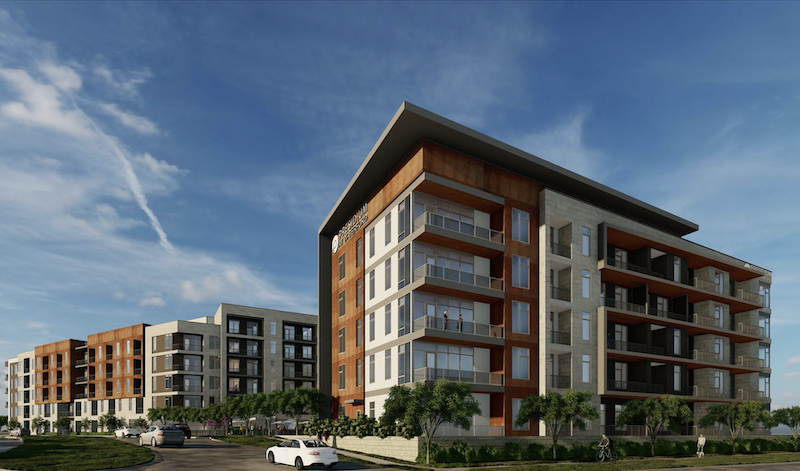
Interior common spaces will provide guests and residents multiple cowering office lounges and a gym with spin and yoga studios that connect to the outdoor lawn. A large open-air courtyard with outdoor spaces, a resort-style pool, a water volleyball court, outdoor fireplaces, a fully amenities paseo, a Zen courtyard with fire fits, a shaded hammock grove, and a Bocce court are also included.
The development is located minutes from The Domain, Austin’s “second downtown,” at 183 and Waterford Centre Blvd. The first units are expected to be delivered by Dec. 2022.
Related Stories
Multifamily Housing | Dec 10, 2015
Developer of Jean Nouvel-designed New York City condo complex sued
One resident says living in the curvy, glass 100 Eleventh Avenue building is like being in a wind tunnel.
Multifamily Housing | Dec 7, 2015
Are long-term apartment rentals Airbnb’s next target?
Some developers are thinking about that possibility, says one West Coast real estate consultant.
Smart Buildings | Dec 7, 2015
AIA Baltimore holds rowhouse redesign competition
Teams competed to provide the best social and environmental design solutions for the city’s existing rowhouse stock.
Multifamily Housing | Nov 19, 2015
Herzog & de Meuron designs curving NYC luxury apartments
The 160 Leroy building will have 49 luxury homes, along with a white concrete façade covered with large windows.
High-rise Construction | Nov 17, 2015
CTBUH awards '2015 Best Tall Building Worldwide' to Bosco Verticale
Designed by Italian architect Stefano Boeri, the building design was applauded for its “extraordinary implementation of vegetation at such scale and height."
Multifamily Housing | Nov 17, 2015
A new luxury high rise reflects a resurgent condo market in Miami Beach
GLASS is one of several residential buildings in the works in that city’s hot South of Fifth neighborhood.
Multifamily Housing | Nov 5, 2015
Architects propose residential tower in Singapore with gardens on every floor
Imagine a high-rise with lush greenery on every floor—that’s the design Ingehoven Architects and A61 propose for Marina One, a series of residential towers in Singapore.
Multifamily Housing | Nov 4, 2015
Labor City: The Qatari complex for 70,000 migrant workers opens
The project is just one of seven house complexes built by the government for the country’s approximately 260,000 labor migrants.
Architects | Oct 27, 2015
Top 10 tile trends for 2016
Supersized tile and 3D walls are among the trending tile design themes seen at Cersaie, an exhibition of ceramic tile and bathroom furnishings held in Bologna, Italy in October.
Multifamily Housing | Oct 27, 2015
Multifamily building in downtown Montreal is being built from the roof down
The method eliminates the need for scaffolding and cranes.


