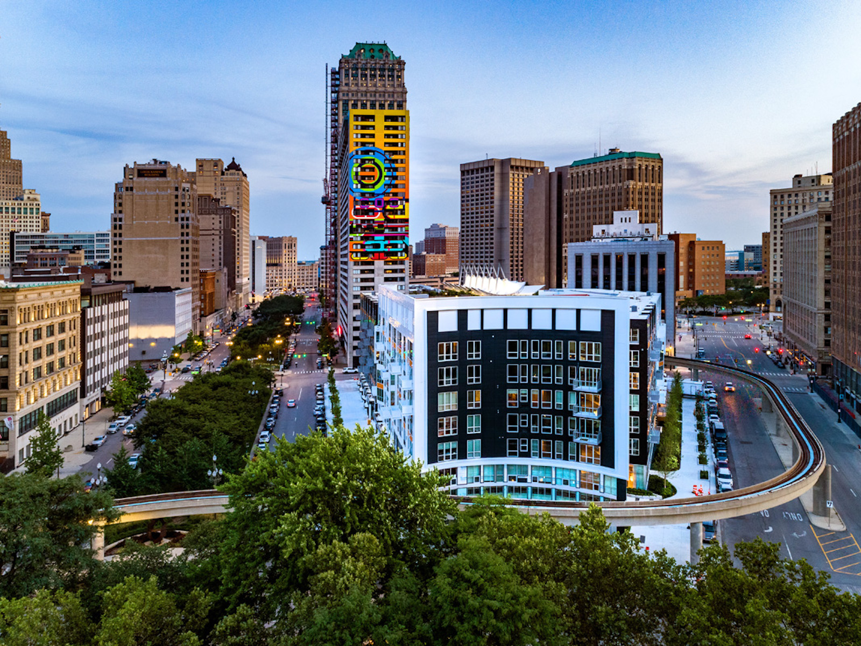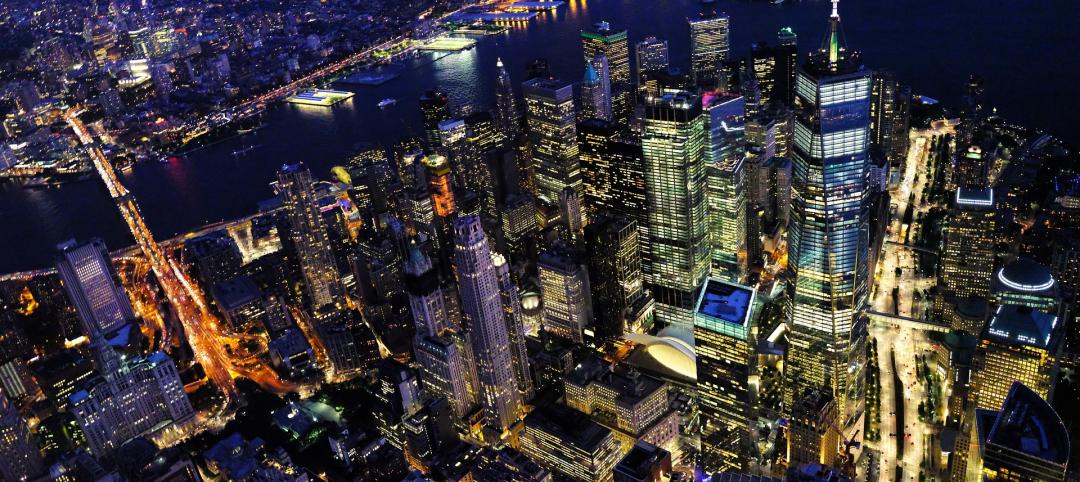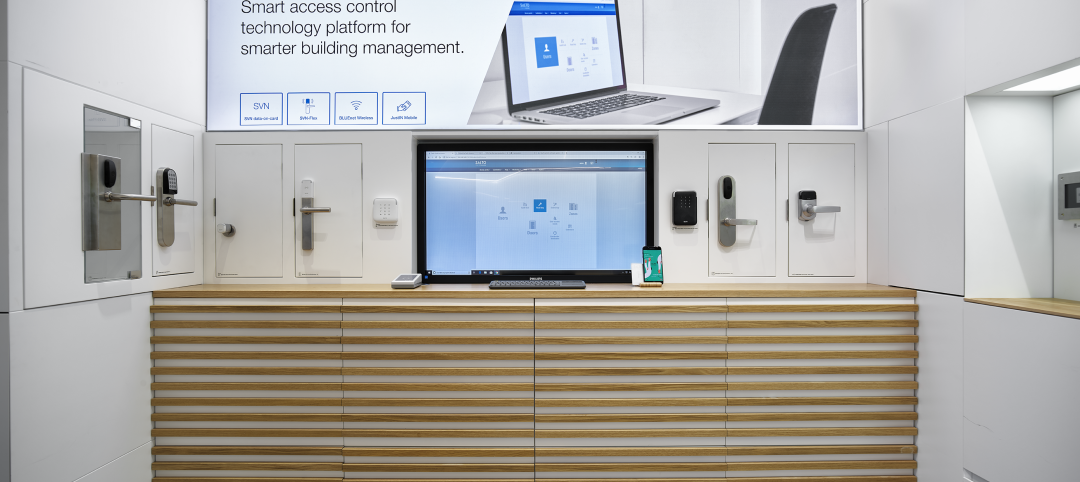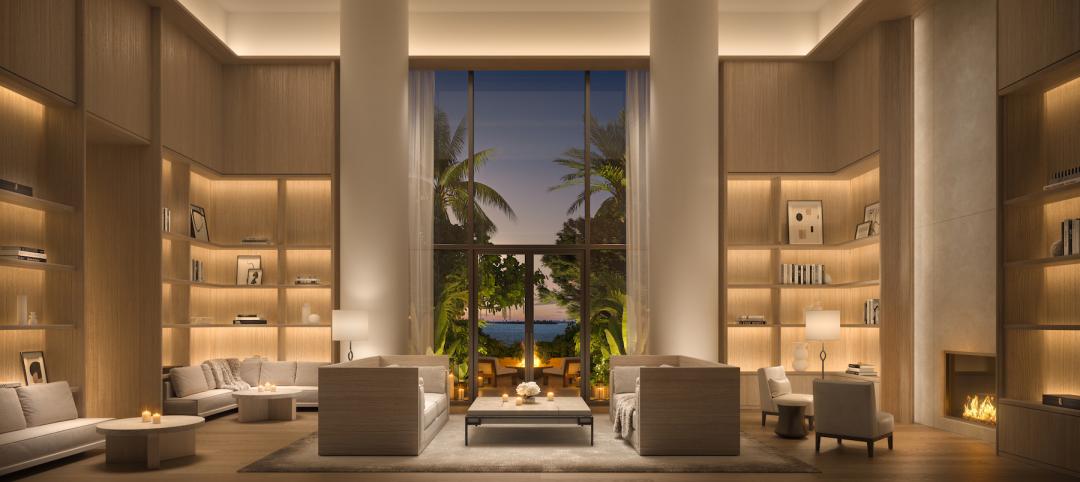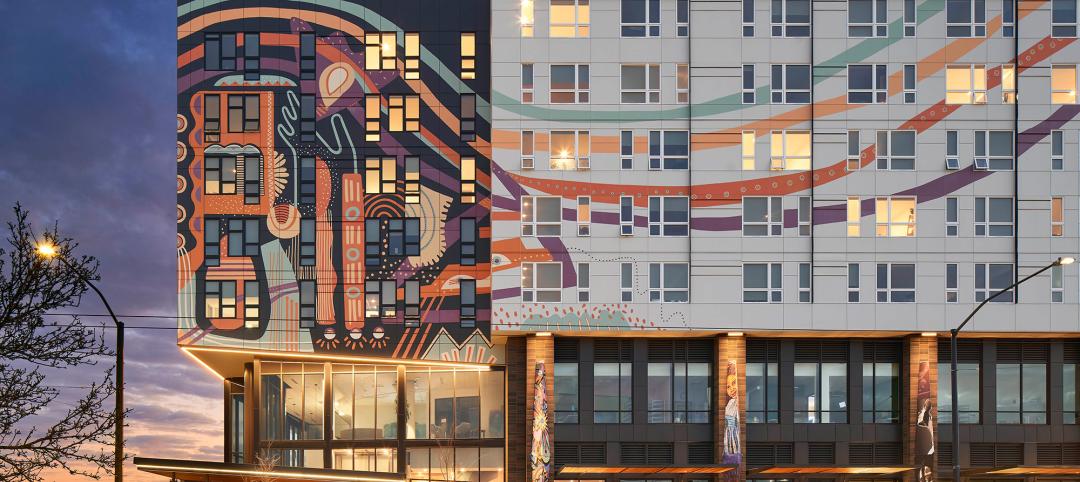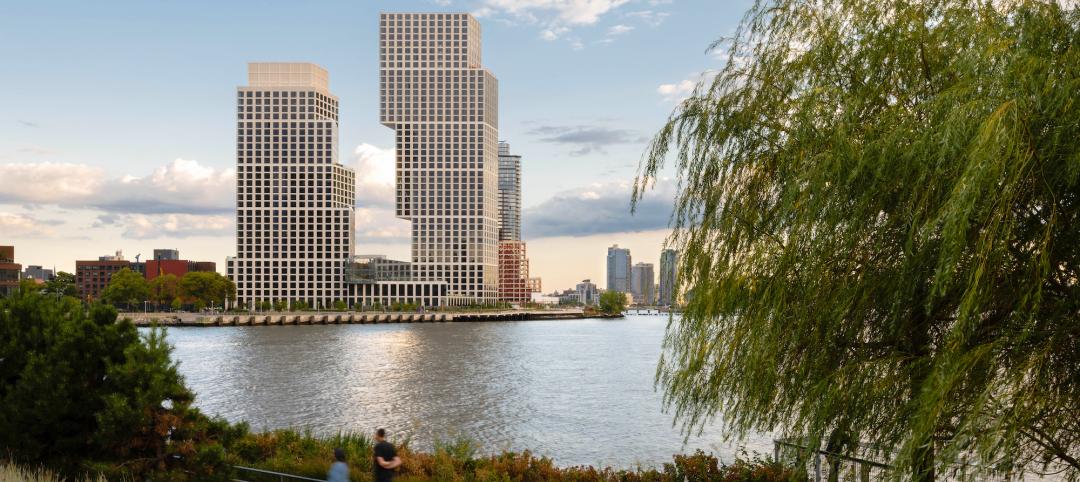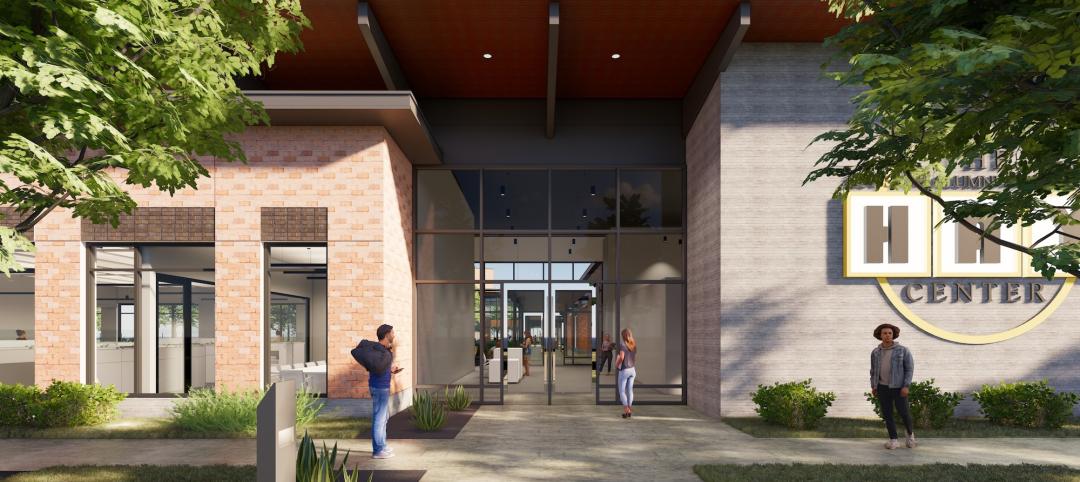City Club Apartments completed two multifamily projects in 2021 in downtown Detroit including the first new, mixed-use high-rise in Detroit’s central business district in nearly 30 years.
Designed by BKV Group, the 288-unit City Club Apartments CBD Detroit is an amenity-rich, seven-story development overlooking Grand Circus Park. It revitalizes a vacant urban infill site that was once home to the historic Statler Hotel.
Offering housing at a variety of price points, CCA CBD Detroit features studio, one-, two- and three-bedroom units including penthouses and townhomes. There are 53 different floor plans, with four finish packages available.
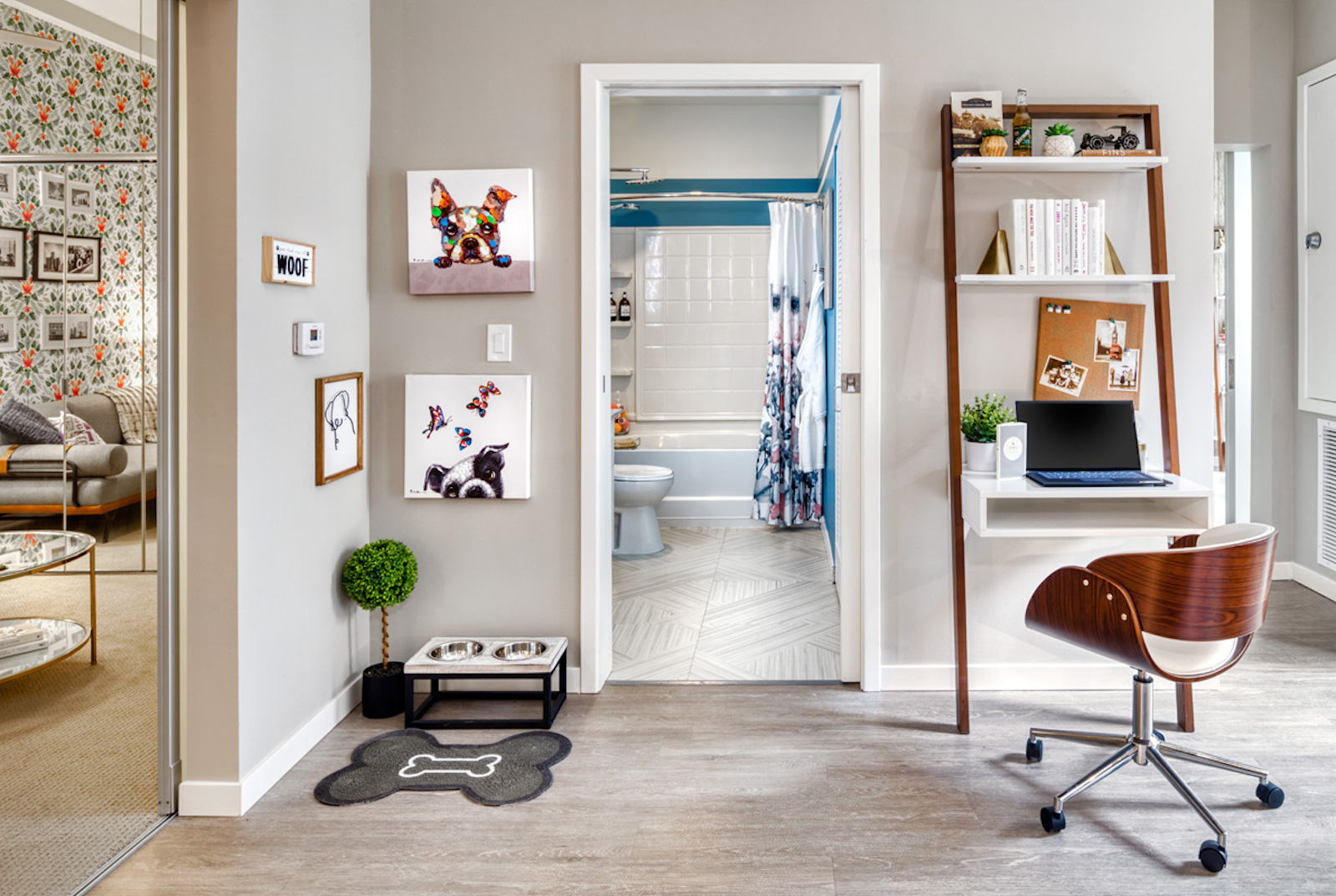
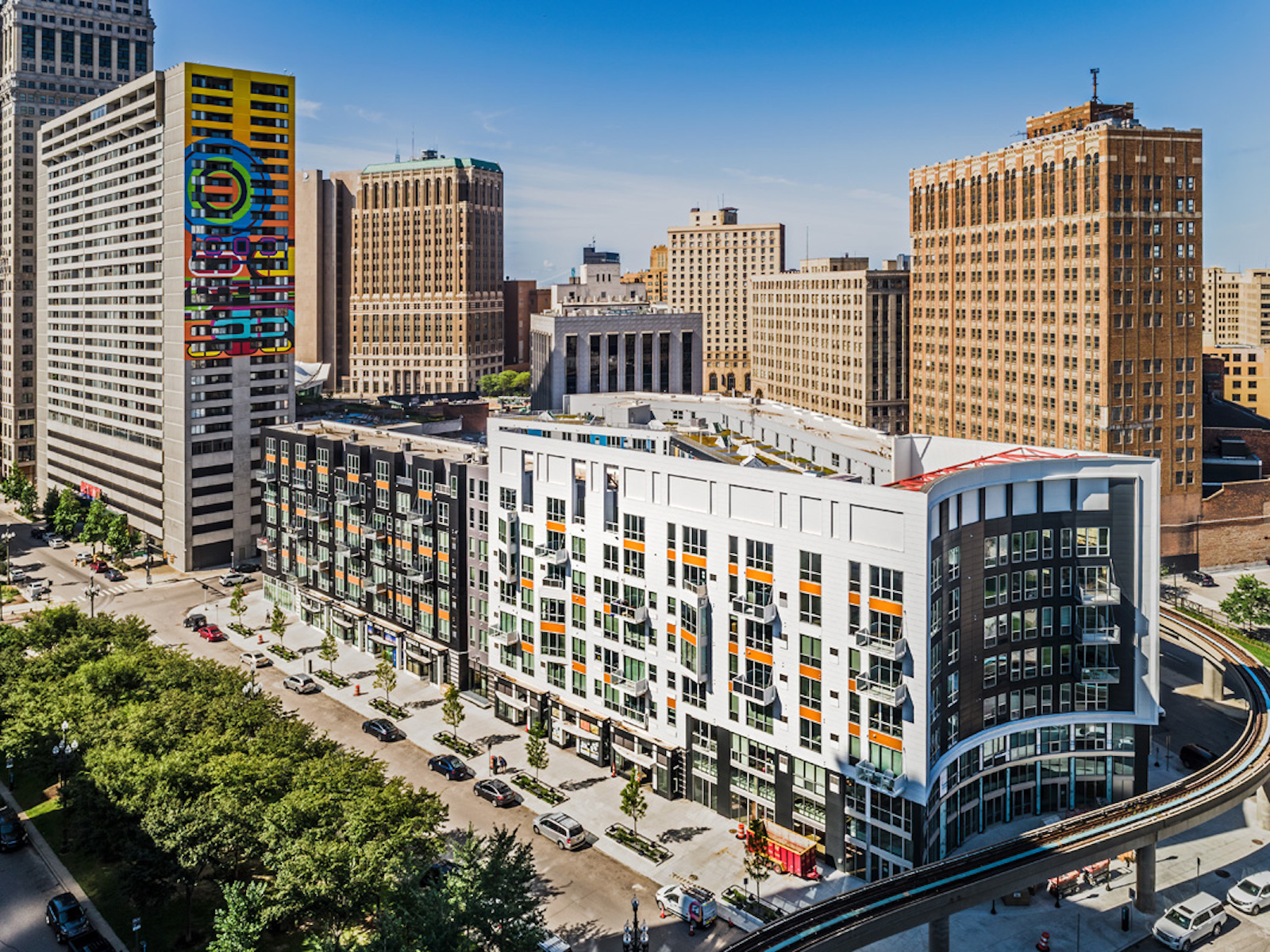
For visual appeal and scale that respects the surrounding cityscape, the single building has the appearance of multiple structures. The street-facing facade features a neutral color palette of white, black, and wood tones. The interior courtyard showcases a bold mix of colors and patterns associated with the City Club Apartments brand. The concave front of the building facing Grand Circus Park mimics the curve of the streets marking the park’s perimeter.
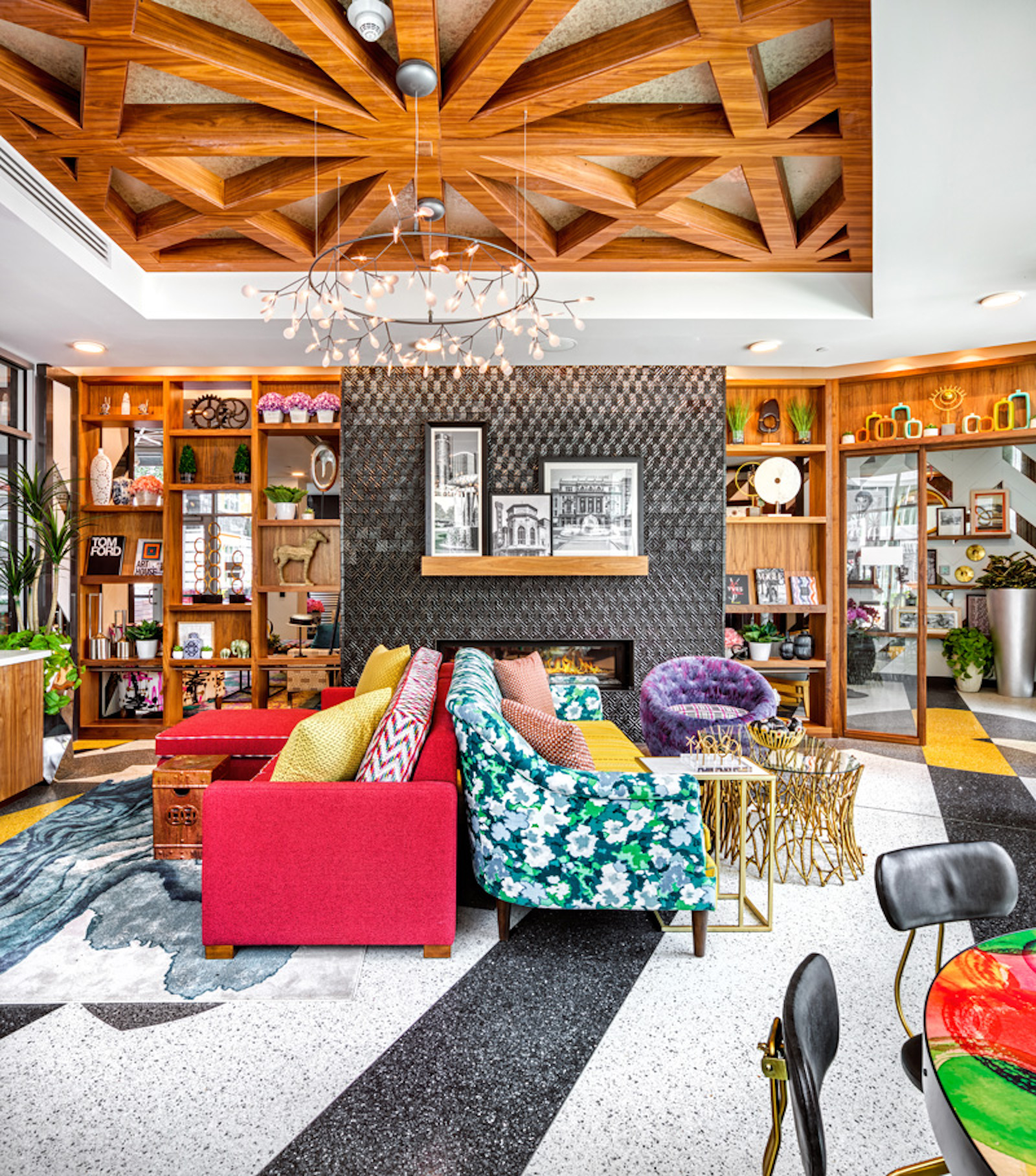
Amenities support social connections. They include a lobby lounge library; entertainment club room with kitchen; theater; 24/7 Whole Body Fitness Center, a business center with conference room, and an indoor pool and hot tub that connects to an expansive courtyard via garage doors. Outside, a kitchen and bar area, separate outdoor theater/event space, Zen garden, and bark park are available for residents. A multi-story exterior mural on the adjacent CCA Detroit property overlooks the courtyard.
CCA CBD Detroit’s retail spaces, situated adjacent to the park, take advantage of the views for outdoor dining and connection to the community. Tenants include The Statler Bistro, the city’s first indoor/outdoor casual French dining destination and Premier Pet Supply.
BKV Group also served as the interior designer for the renovation of CCA Lafayette Park, a significant update of a 1970s-era multifamily community formerly known as Elmwood Park Plaza. Interior work included upgrades of existing units, including four standard and four penthouse plans. Improvements include new flooring, paint, and lighting, as well as updated kitchens and baths. Select units offer movable kitchen islands, glass tile backsplashes, granite kitchen countertops, and private balconies.
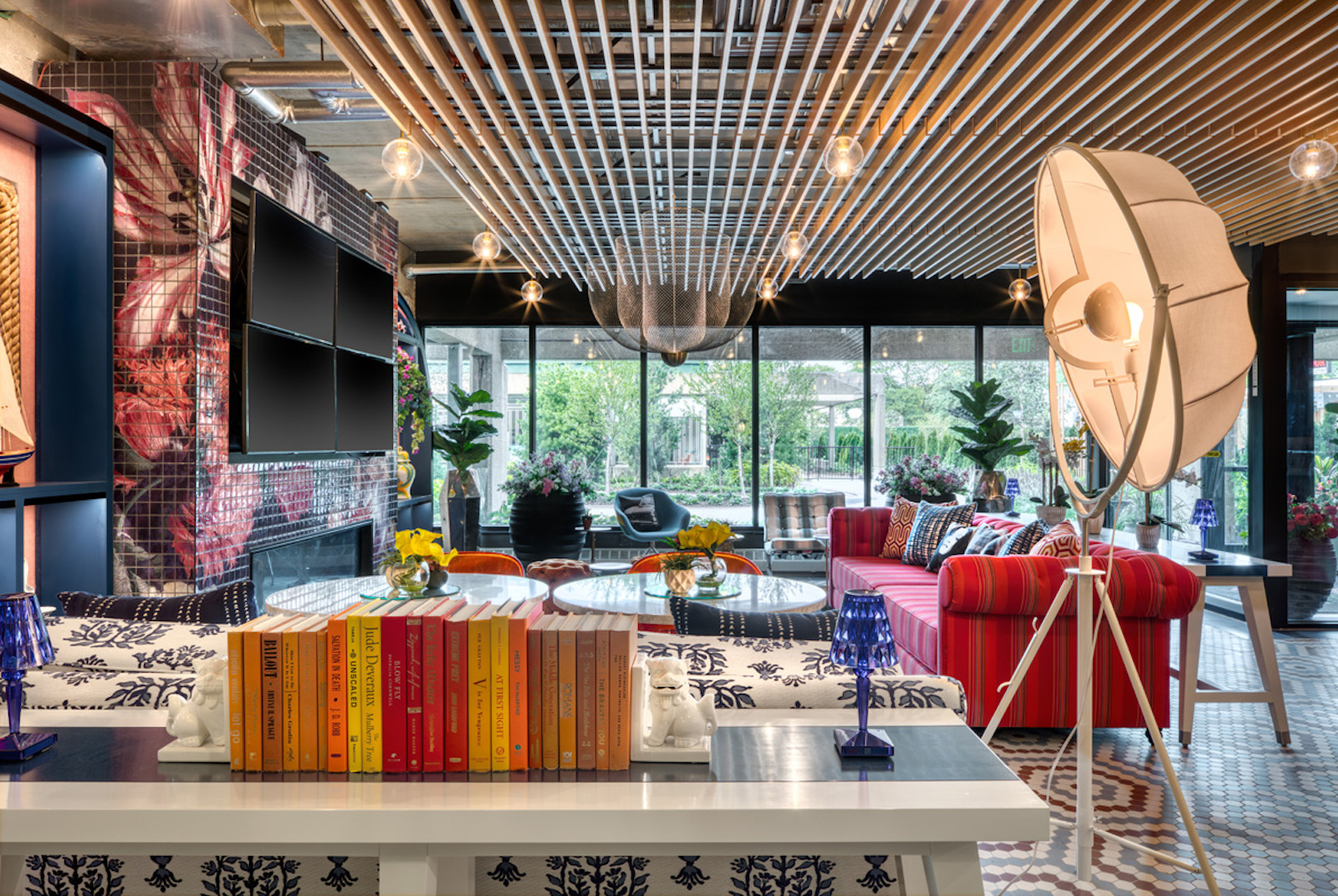
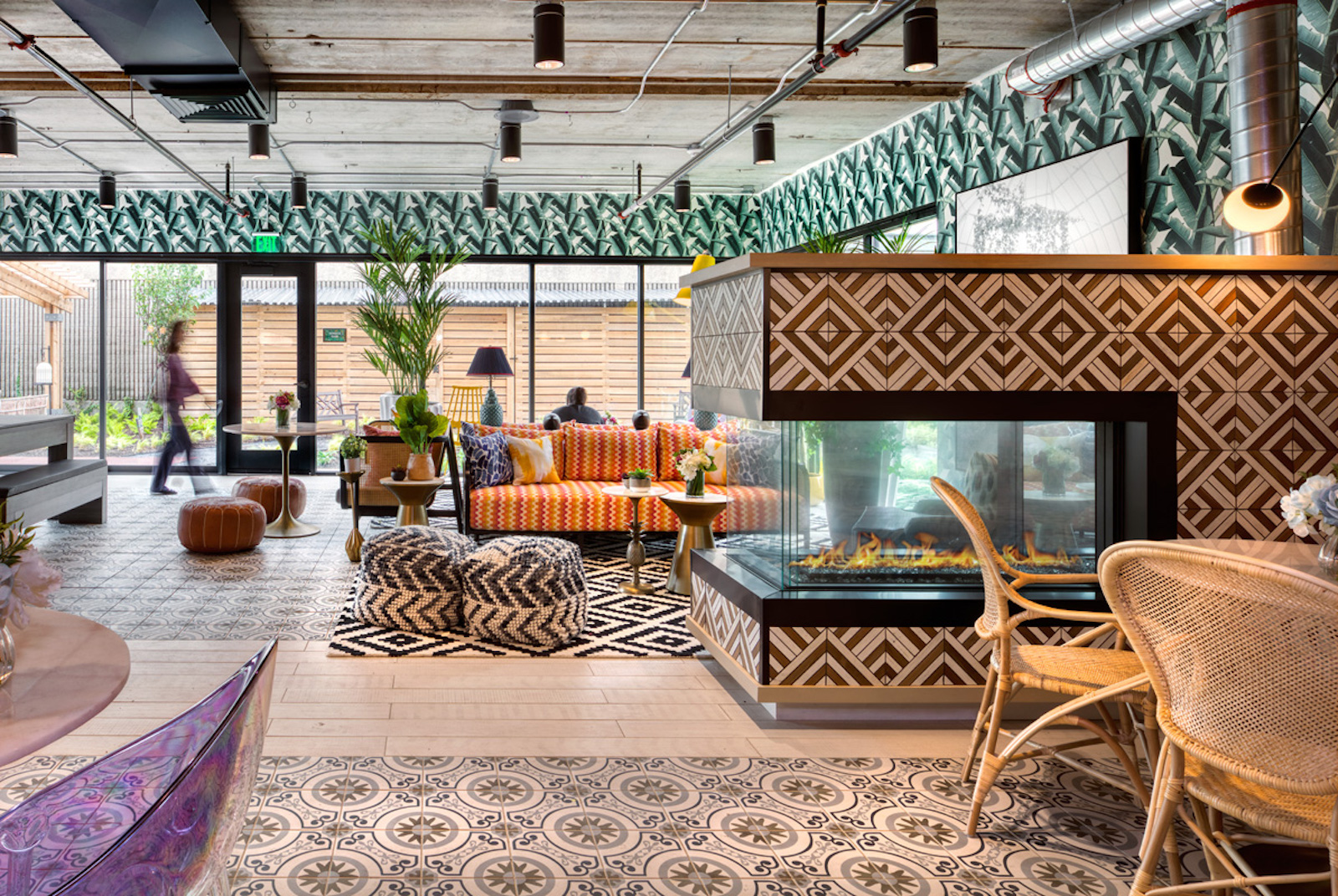
City Club’s standard hospitality-inspired amenities include a lobby lounge library and entertainment club room on the first floor that connects to the adjacent outdoor Terrace Club. The latter space houses a pool, hot tub, cabanas, and poolside grilling stations, as well as a Zen garden, beach volleyball court, bark park, and dog run. Other indoor offerings include a penthouse-level sky lounge with city and river views. The renovation also included facade enhancements featuring tree-inspired greenery that serves as an extension of the landscaped Terrace Club below.
City Club Apartments CBD Detroit
Owner and/or developer: City Club Apartments
Design architect: BKV Group
Interior designer: BKV Group
Architect of record: BKV Group
MEP engineer: BKV Group
Structural engineer: BKV Group
General contractor/construction manager: Wolverine Building Group
City Club Apartments Lafayette Park
Owner and/or developer: City Club Apartments
Design architect: McIntosh Poris Associates
Interior designer: BKV Group
Architect of record: McIntosh Poris Associates
MEP engineer: ETS Engineering, Inc., and Sellinger Associates Inc.
Structural engineer: Odeh Engineers
General contractor/construction manager: MIG Construction
Related Stories
Sustainability | Aug 15, 2023
Carbon management platform offers free carbon emissions assessment for NYC buildings
nZero, developer of a real-time carbon accounting and management platform, is offering free carbon emissions assessments for buildings in New York City. The offer is intended to help building owners prepare for the city’s upcoming Local Law 97 reporting requirements and compliance. This law will soon assess monetary fines for buildings with emissions that are in non-compliance.
Sponsored | Multifamily Housing | Aug 15, 2023
Embracing Integrations: When Access Control Becomes Greater Than the Sum of Its Parts
Multifamily Housing | Aug 11, 2023
Hotels extend market reach with branded multifamily residences
The line separating hospitality and residential living keeps getting thinner. Multifamily developers are attracting renters and owners to their properties with hotel-like amenities and services. Post-COVID, more business travelers are building in extra days to their trips for leisure. Buildings that mix hotel rooms with for-sale or rental apartments are increasingly common.
MFPRO+ New Projects | Aug 10, 2023
Atlanta’s Old Fourth Ward gets a 21-story, 162-unit multifamily residential building
East of downtown Atlanta, a new residential building called Signal House will provide the city with 162 units ranging from one to three bedrooms. Located on the Atlanta BeltLine, a former railway corridor, the 21-story building is part of the latest phase of Ponce City Market, a onetime Sears building and now a mixed-use complex.
Senior Living Design | Aug 7, 2023
Putting 9 senior living market trends into perspective
Brad Perkins, FAIA, a veteran of more than four decades in the planning and design of senior living communities, looks at where the market is heading in the immediate future.
Multifamily Housing | Jul 31, 2023
6 multifamily housing projects win 2023 LEED Homes Awards
The 2023 LEED Homes Awards winners in the multifamily space represent green, LEED-certified buildings designed to provide clean indoor air and reduced energy consumption.
MFPRO+ New Projects | Jul 27, 2023
OMA, Beyer Blinder Belle design a pair of sculptural residential towers in Brooklyn
Eagle + West, composed of two sculptural residential towers with complementary shapes, have added 745 rental units to a post-industrial waterfront in Brooklyn, N.Y. Rising from a mixed-use podium on an expansive site, the towers include luxury penthouses on the top floors, numerous market rate rental units, and 30% of units designated for affordable housing.
Affordable Housing | Jul 27, 2023
Houston to soon have 50 new residential units for youth leaving foster care
Houston will soon have 50 new residential units for youth leaving the foster care system and entering adulthood. The Houston Alumni and Youth (HAY) Center has broken ground on its 59,000-sf campus, with completion expected by July 2024. The HAY Center is a nonprofit program of Harris County Resources for Children and Adults and for foster youth ages 14-25 transitioning to adulthood in the Houston community.
Adaptive Reuse | Jul 27, 2023
Number of U.S. adaptive reuse projects jumps to 122,000 from 77,000
The number of adaptive reuse projects in the pipeline grew to a record 122,000 in 2023 from 77,000 registered last year, according to RentCafe’s annual Adaptive Reuse Report. Of the 122,000 apartments currently undergoing conversion, 45,000 are the result of office repurposing, representing 37% of the total, followed by hotels (23% of future projects).
Multifamily Housing | Jul 25, 2023
San Francisco seeks proposals for adaptive reuse of underutilized downtown office buildings
The City of San Francisco released a Request For Interest to identify office building conversions that city officials could help expedite with zoning changes, regulatory measures, and financial incentives.


