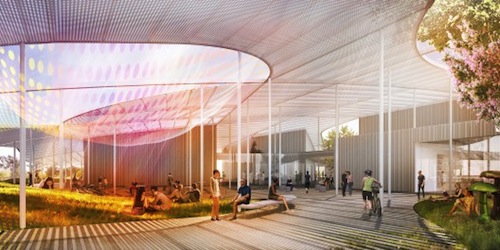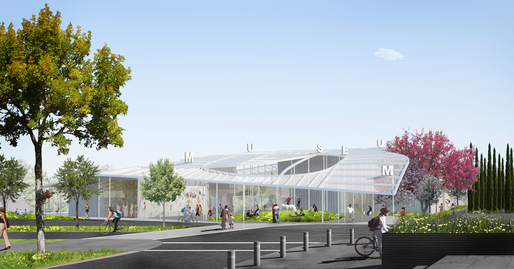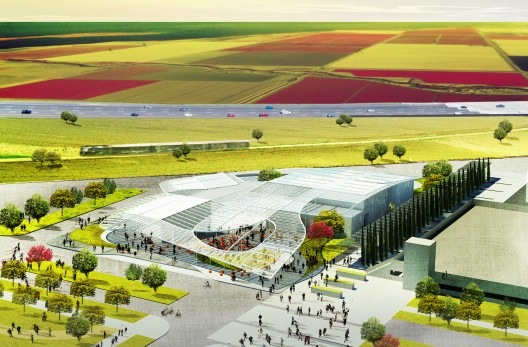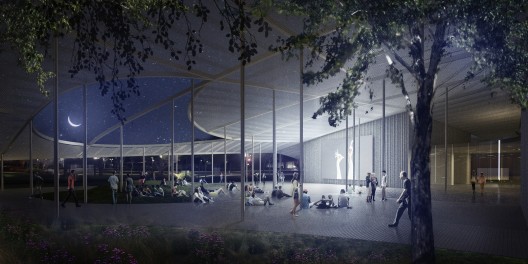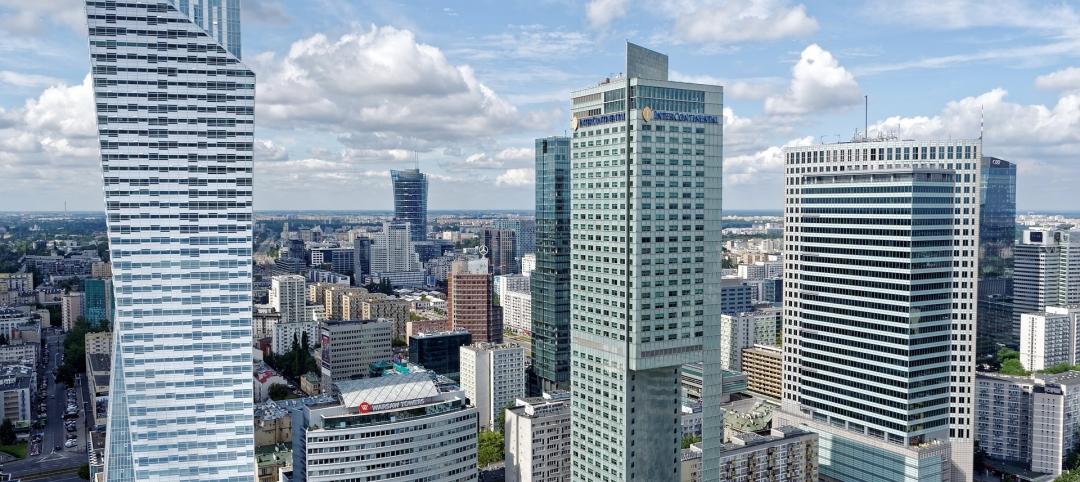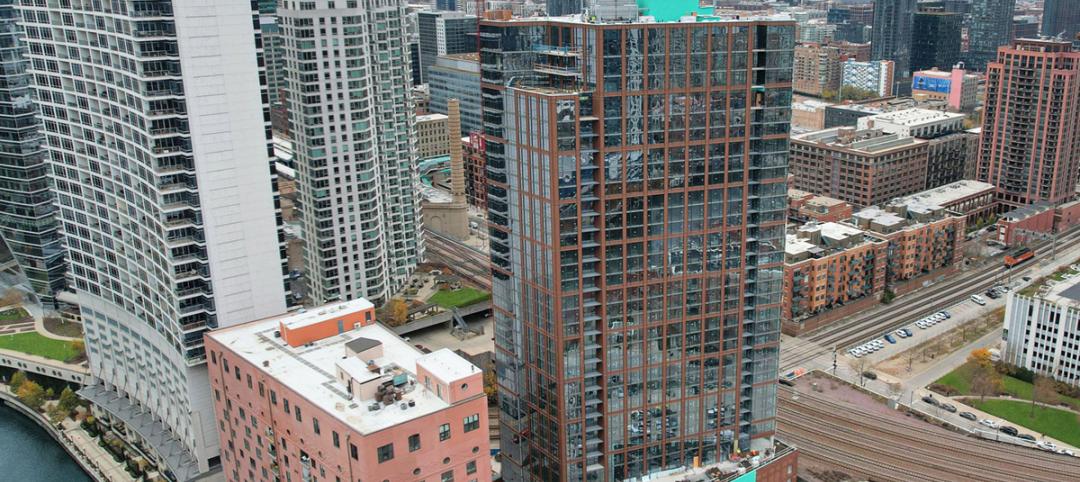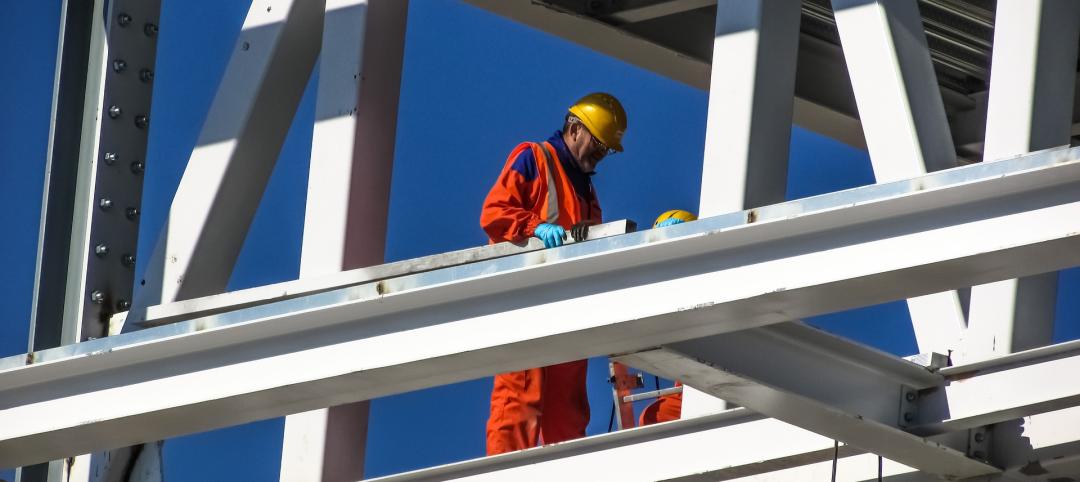The University of California, Davis has selected emerging New York-based practice SO-IL to design a new campus’ art museum, which is envisioned to be a “regional center of experimentation, participation and learning.” SO-IL, selected from three finalists following an intensive five-month design competition, will collaborate with San Francisco-based Bohlin Cywinski Jackson and national construction firm Whiting-Turner to complete the project.
UC Davis Chancellor Linda P.B. Katehi believes the winning design has turned the traditional notion of museum design inside out, as SO-IL’s concept will engage visitors with a sequence of interconnected interior and exterior spaces that are defined by curved glass walls and capped with a 50,000 square foot steel canopy. At night, the “Grand Canopy” will illuminate from within, establishing a new focal point for the campus and beckoning drivers along Interstate 80 between San Francisco and Lake Tahoe.
The architects' description follows:
Davis is an ideal setting for a museum that will sow new ways of thinking about the experience of art. The Central Valley breathes a spirit of optimism. Whether one is influenced by the sweeping views over the flat plains beyond to the horizon, or the sense of empowerment one feels when being able to cultivate and grow freely—the spirit of this place is of invention and imagination. It is precisely this spirit we capture in our architectural proposal for the Jan Shrem and Maria Manetti Shrem Museum of Art.
As an overarching move, the design proposes a 50,000 square-foot permeable cover—a “Grand Canopy”—over both site and building. The distinct shape of this open roof presents a new symbol for the campus. The Canopy extends over the site, blurring its edges, and creating a sensory landscape of activities and scales. The Canopy works in two important ways: first, to generate a field of experimentation, an infrastructure, and stage for events; and second, as an urban device that creates a new locus of activity and center of gravity on campus. The Canopy transforms the site into a field of diverse spaces. At night, the illuminated canopy becomes a beacon within the campus and to the city beyond.
Inspired by the quilted agrarian landscape that stretches beyond the site, the design inherits the idea of diverse landscapes, textures and colors stitched together. Like the Central Valley, the landscape under the Canopy becomes shaped and activated by changing light and seasons. Its unique form engenders curiosity from a distance, like a lone hill on a skyline. Catalyzing exploration and curiosity, the Canopy produces constantly changing silhouettes and profiles as visitors move through the site.
Under the Canopy, the site forms a continuous landscape, tying it in with its context. Lines from the site and its surroundings trace through to shape the design. Interwoven curved and straight sections seamlessly define inside and outside. The result is a portfolio of interconnected interior and exterior spaces, all with distinct spatial qualities and characteristics that trigger diverse activities and create informal opportunities for learning and interaction. Textures and landscape break the program down into smaller volumes to achieve a human, approachable scale. The future art museum is neither isolated nor exclusive, but open and permeable; not a static shrine, but a constantly evolving public event.
(http://www.archdaily.com/367358/uc-davis-selects-so-il-to-design-new-art-museum/)
Related Stories
Codes and Standards | Apr 12, 2024
ICC eliminates building electrification provisions from 2024 update
The International Code Council stripped out provisions from the 2024 update to the International Energy Conservation Code (IECC) that would have included beefed up circuitry for hooking up electric appliances and car chargers.
Urban Planning | Apr 12, 2024
Popular Denver e-bike voucher program aids carbon reduction goals
Denver’s e-bike voucher program that helps citizens pay for e-bikes, a component of the city’s carbon reduction plan, has proven extremely popular with residents. Earlier this year, Denver’s effort to get residents to swap some motor vehicle trips for bike trips ran out of vouchers in less than 10 minutes after the program opened to online applications.
Laboratories | Apr 12, 2024
Life science construction completions will peak this year, then drop off substantially
There will be a record amount of construction completions in the U.S. life science market in 2024, followed by a dramatic drop in 2025, according to CBRE. In 2024, 21.3 million sf of life science space will be completed in the 13 largest U.S. markets. That’s up from 13.9 million sf last year and 5.6 million sf in 2022.
Multifamily Housing | Apr 12, 2024
Habitat starts leasing Cassidy on Canal, a new luxury rental high-rise in Chicago
New 33-story Class A rental tower, designed by SCB, will offer 343 rental units.
Student Housing | Apr 12, 2024
Construction begins on Auburn University’s new first-year residence hall
The new first-year residence hall along Auburn University's Haley Concourse.
K-12 Schools | Apr 11, 2024
Eric Dinges named CEO of PBK
Eric Dinges named CEO of PBK Architects, Houston.
Construction Costs | Apr 11, 2024
Construction materials prices increase 0.4% in March 2024
Construction input prices increased 0.4% in March compared to the previous month, according to an Associated Builders and Contractors analysis of the U.S. Bureau of Labor Statistics’ Producer Price Index data released today. Nonresidential construction input prices also increased 0.4% for the month.
Healthcare Facilities | Apr 11, 2024
The just cause in behavioral health design: Make it right
NAC Architecture shares strategies for approaching behavioral health design collaboratively and thoughtfully, rather than simply applying a set of blanket rules.
K-12 Schools | Apr 10, 2024
A San Antonio school will provide early childhood education to a traditionally under-resourced region
In San Antonio, Pre-K 4 SA, which provides preschool for 3- and 4-year-olds, and HOLT Group, which owns industrial and other companies, recently broke ground on an early childhood education: the South Education Center.
University Buildings | Apr 10, 2024
Columbia University to begin construction on New York City’s first all-electric academic research building
Columbia University will soon begin construction on New York City’s first all-electric academic research building. Designed by Kohn Pedersen Fox (KPF), the 80,700-sf building for the university’s Vagelos College of Physicians and Surgeons will provide eight floors of biomedical research and lab facilities as well as symposium and community engagement spaces.


