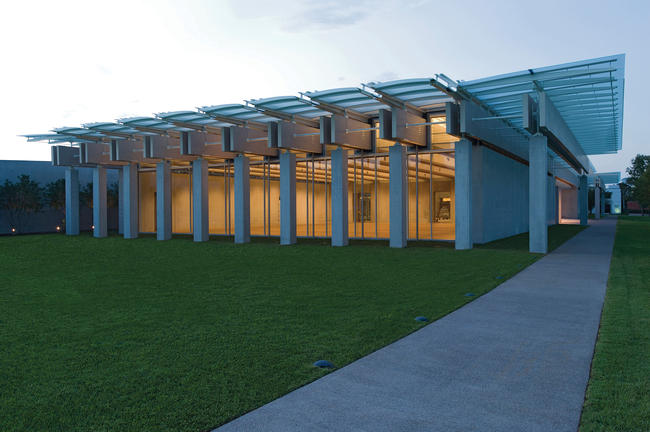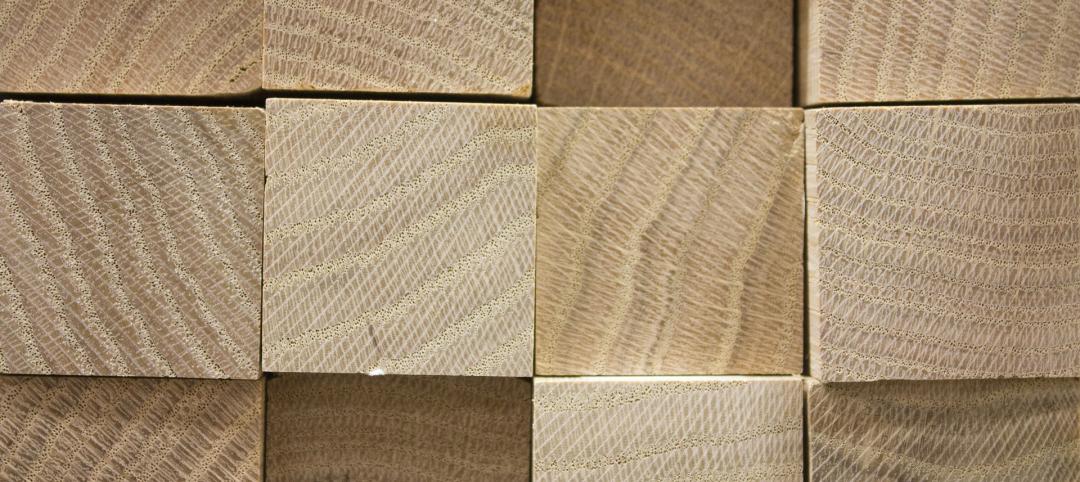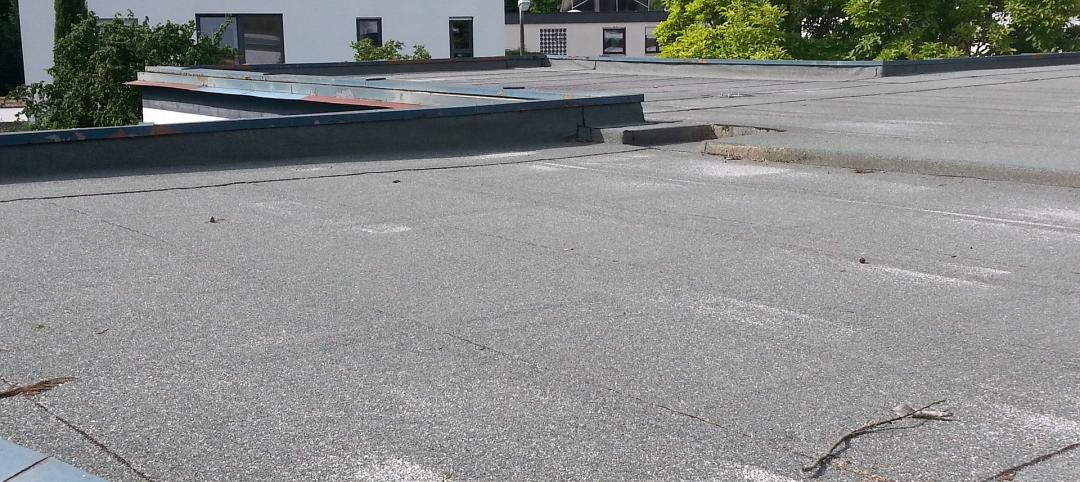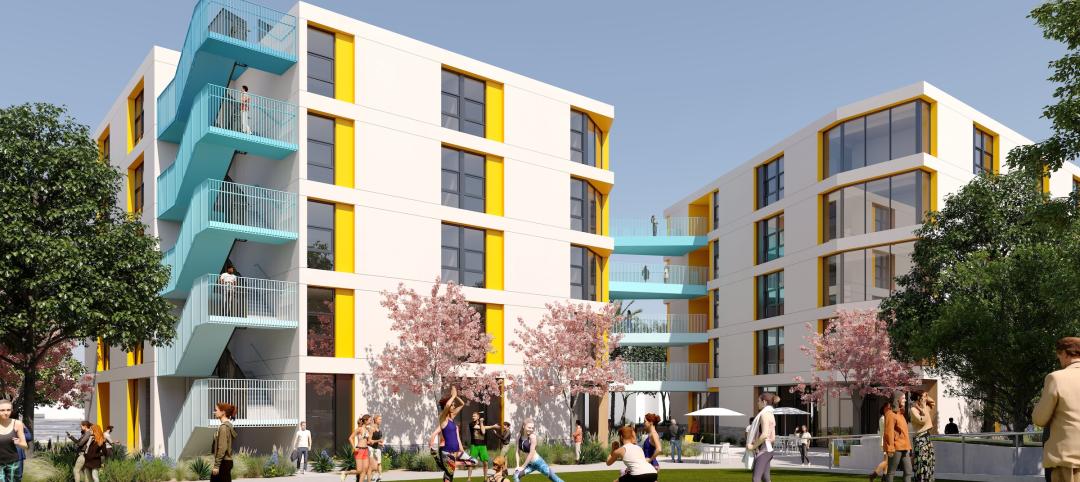Designed by the Renzo Piano Building Workshop of Genoa/Paris/New York and Kendall/Heaton Associates of Houston, the highly anticipated expansion of the Kimbell Art Museum opens on Wednesday, November 27, 2013.
The $135 million, 101,130-square-foot colonnaded pavilion by Renzo Piano stands as an expression of simplicity and lightness—glass, concrete and wood—65 yards to the west of the signature cycloid-vaulted museum of 1972 by Louis I. Kahn.
Glimpsed from the portico of the Kahn Building, the highly energy-efficient two-part structure gives the impression of weightlessness: its recessed glass entrance is centered between crisp concrete walls; a wafer-thin layer of glass hovers over its louvered roof system; and enormous overhanging wood beams appear to float above the exterior walls.
Appearing for the first time in a Renzo Piano–designed building are galleries with smooth concrete walls and coupled wood ceiling beams. Twenty-nine pairs of these 100-foot-long Douglas Fir beams extend throughout the whole length of the front or east wing—jutting through the south gallery, entry lobby, and north gallery before coming to rest on exterior concrete columns. This wood beam structure supports the louvered roof system that controls the flow of sunlight into the building.
Two glazed outdoor walkways connect the simply expressed and luminous east wing with the rearmost building section, which is sheltered beneath a green roof. Here, a gallery designed for light-sensitive works is set partially underground and walled in lustrous concrete, its only window offering a dramatic view up a stepped ascent.
The pavilion's greatest surprise lies in the west wing: an auditorium with bright-red, raked seating plunges below ground to the stage, which is set against the backdrop of a deep and broad light well animated by shifting patterns of natural illumination.
Eric M. Lee, director of the Kimbell, noted: "In its marshaling of light and materials, human scale, and tripartite plan and elevation, the Piano Pavilion provides a 21st-century counterpoint to Kahn's classic modern masterwork."
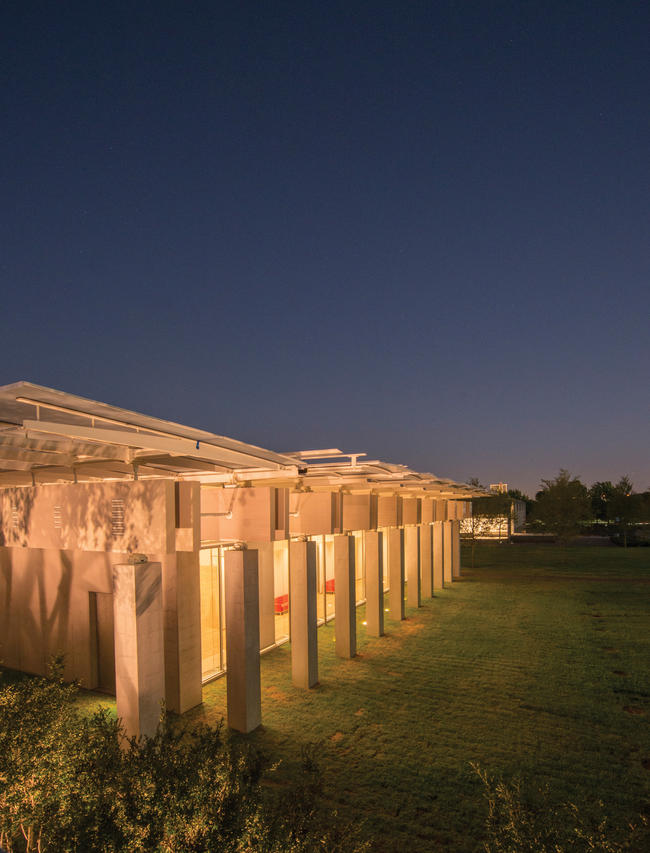
View from the southwest at night, Renzo Piano Pavilion, October 2013. Kimbell Art Museum, Fort Worth, Texas. Photo by Robert LaPrelle
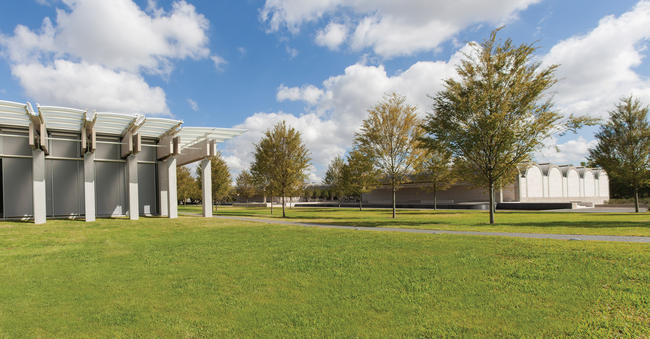
South view, Renzo Piano Pavilion and Louis Kahn Building, October 2013. Kimbell Art Museum, Fort Worth, Texas. Photo by Robert LaPrelle
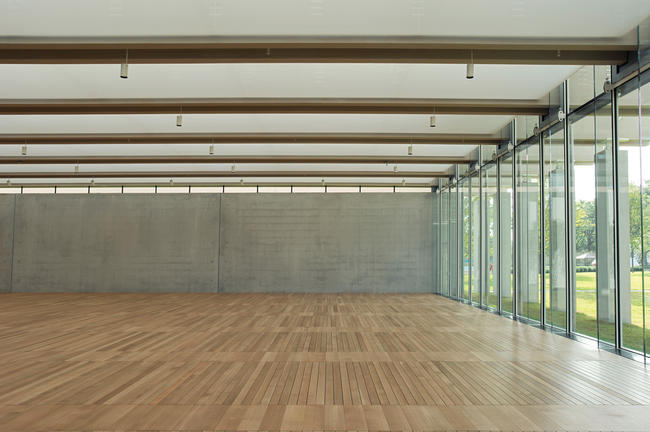
Interior view of south gallery, Renzo Piano Pavilion, September 2013. Kimbell Art Museum, Fort Worth, Texas. Photo by Robert Polidori
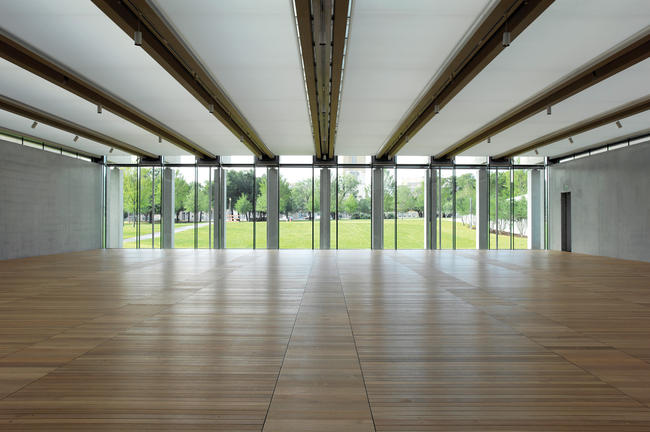
Interior view of south gallery, looking out to the lawn, Renzo Piano Pavilion, September 2013. Kimbell Art Museum, Fort Worth, Texas. Photo by Robert Polidori
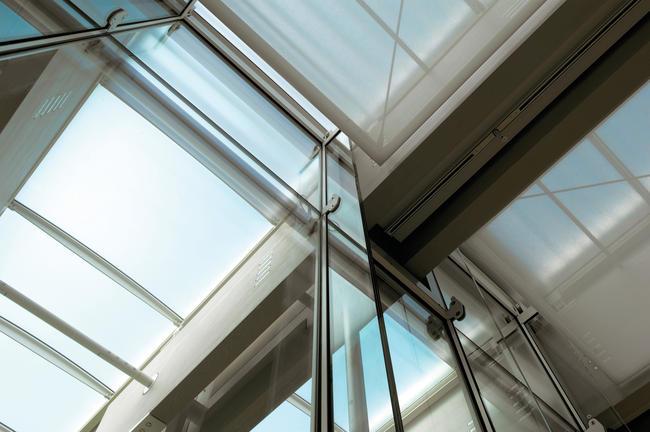
Roof detail, Renzo Piano Pavilion, September 2013. Kimbell Art Museum, Fort Worth, Texas. Photo by Robert Polidori
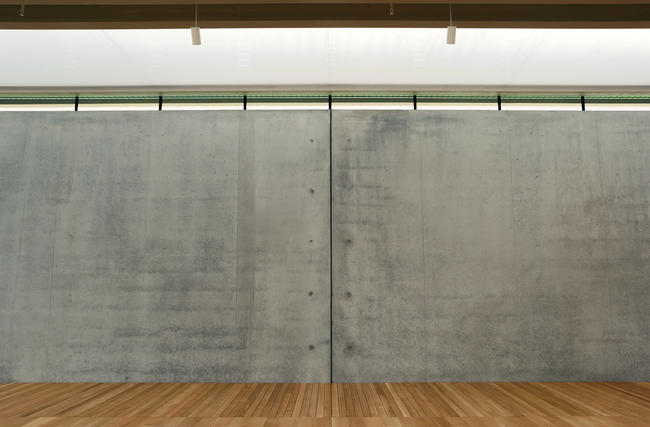
Detail of concrete gallery wall, Renzo Piano Pavilion, September 2013. Kimbell Art Museum, Fort Worth, Texas. Photo by Robert Polidori
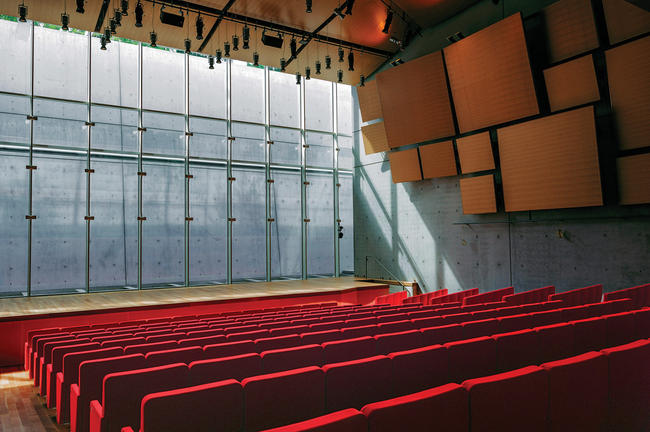
Auditorium, Renzo Piano Pavilion, September 2013. Kimbell Art Museum, Fort Worth, Texas. Photo by Robert Polidori
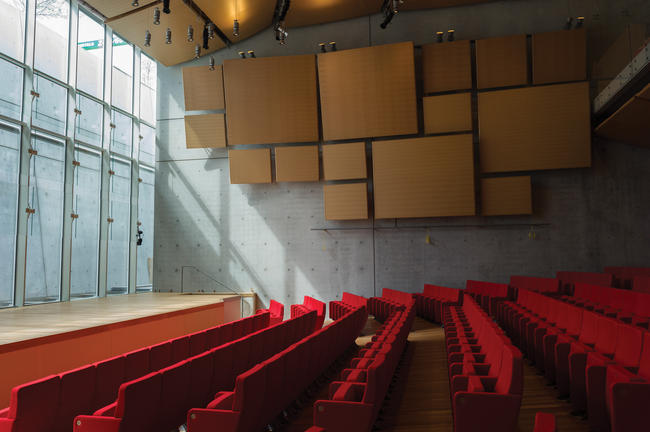
Auditorium, Renzo Piano Pavilion, September 2013. Kimbell Art Museum, Fort Worth, Texas. Photo by Robert Polidori
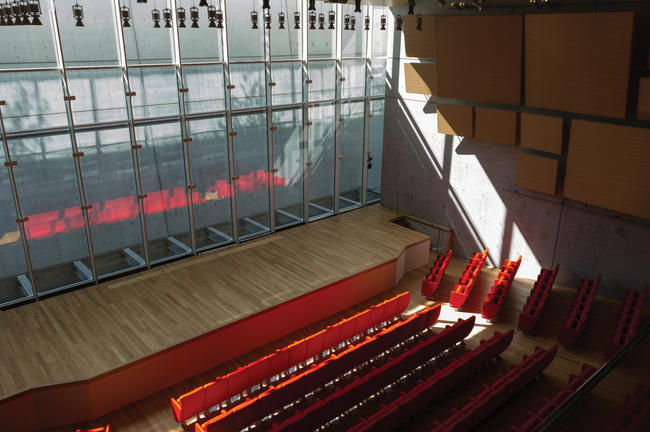
Auditorium, Renzo Piano Pavilion, September 2013. Kimbell Art Museum, Fort Worth, Texas. Photo by Robert Polidori
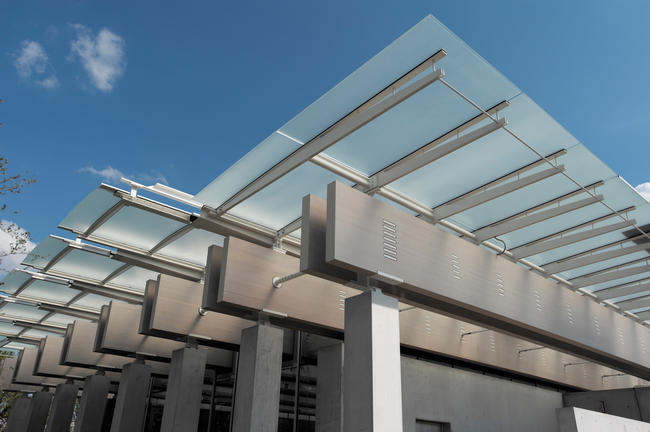
Detail of roof and beam system, Renzo Piano Pavilion, September 2013. Kimbell Art Museum, Fort Worth, Texas. Photo by Robert Polidori
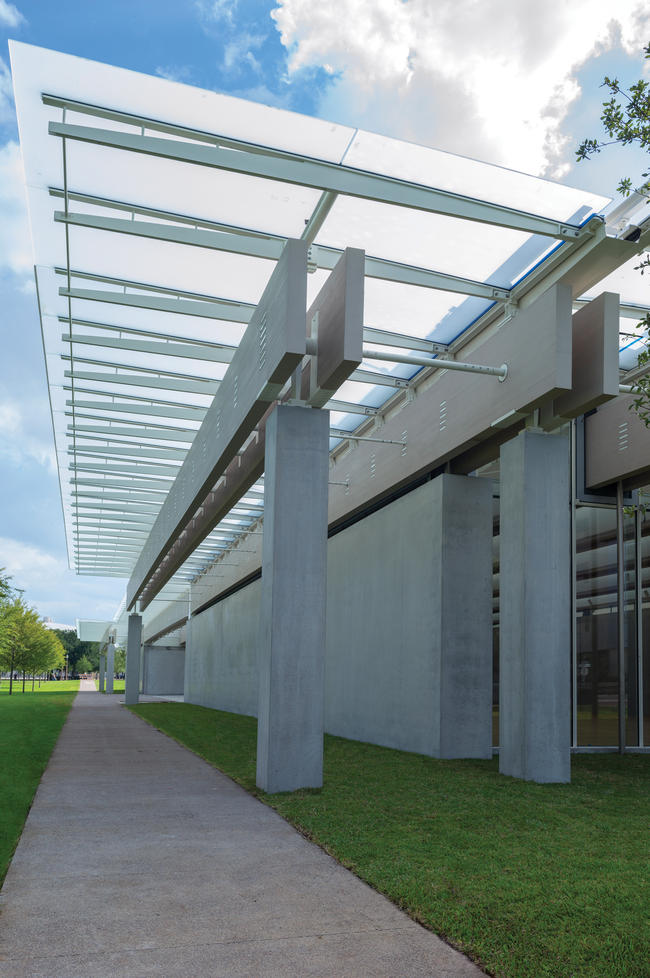
View of facade looking south, Renzo Piano Pavilion, September 2013. Kimbell Art Museum, Fort Worth, Texas. Photo by Robert Polidori
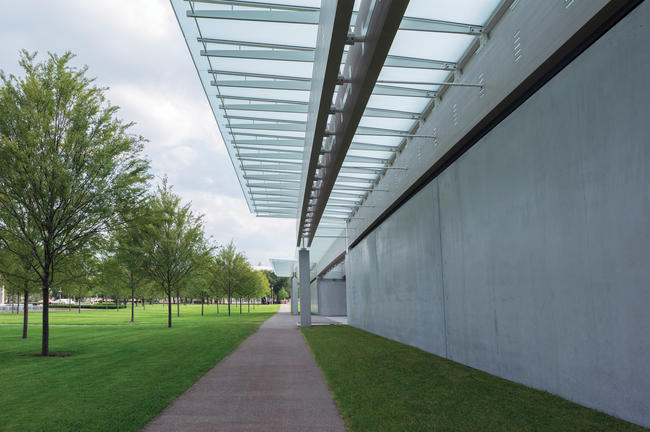
View of facade looking south, Renzo Piano Pavilion, September 2013. Kimbell Art Museum, Fort Worth, Texas. Photo by Robert Polidori
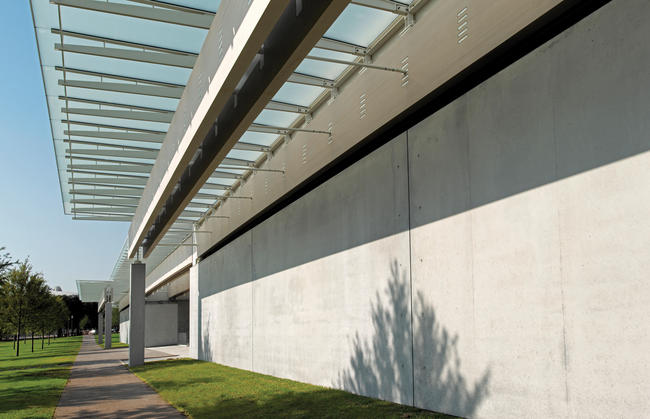
View of facade looking south, Renzo Piano Pavilion, September 2013. Kimbell Art Museum, Fort Worth, Texas. Photo by Robert Polidori
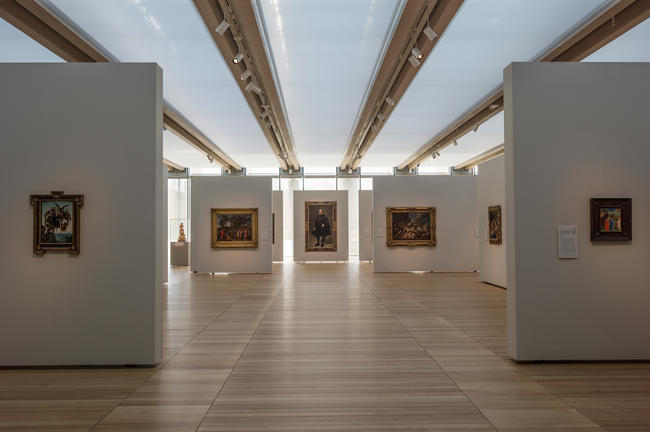
South gallery, Renzo Piano Pavilion, October 2013. Kimbell Art Museum, Fort Worth, Texas. Photo by Robert Polidori
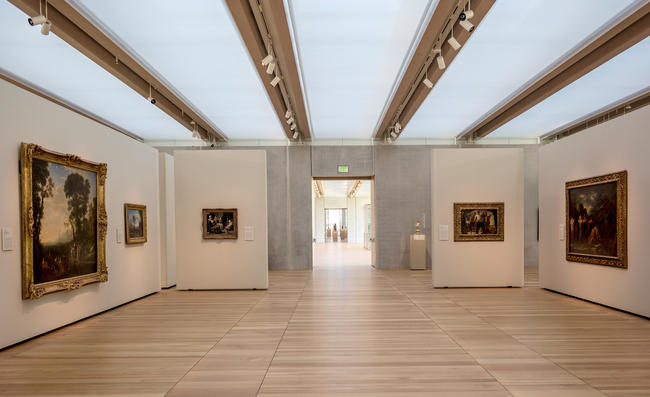
View from south gallery looking north, Renzo Piano Pavilion, October 2013. Kimbell Art Museum, Fort Worth, Texas. Photo by Robert Polidori
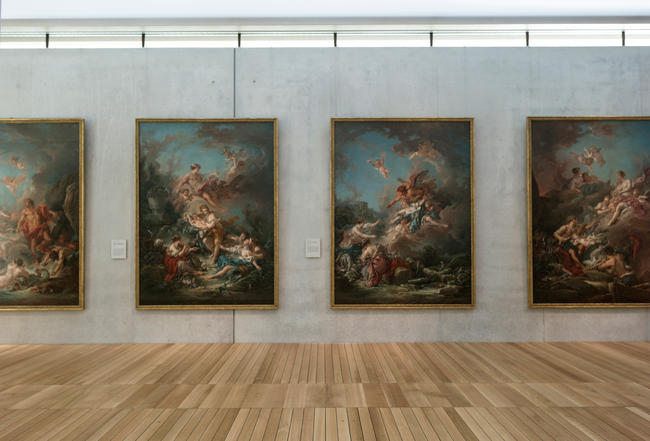
South gallery, Renzo Piano Pavilion, October 2013. Kimbell Art Museum, Fort Worth, Texas. Photo by Robert Polidori
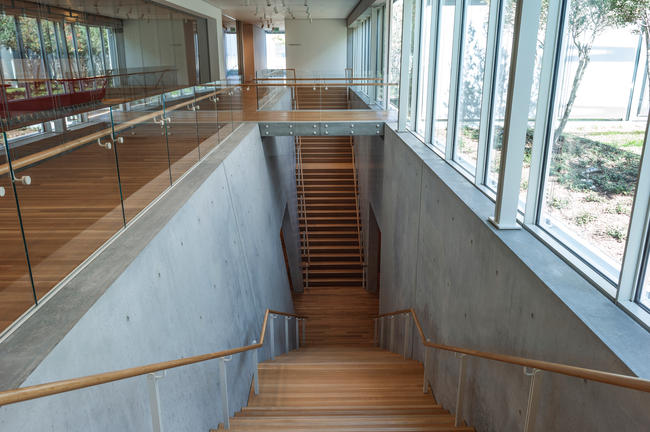
Grand staircase, Renzo Piano Pavilion, October 2013. Kimbell Art Museum, Fort Worth, Texas. Photo by Robert Polidori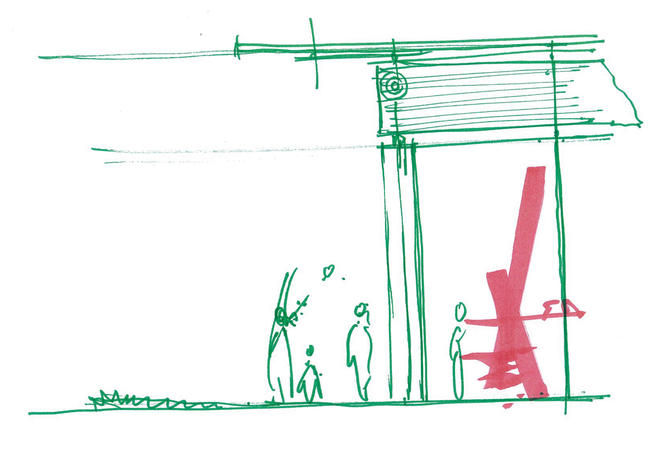
Piano Building sketch, 2008. © Renzo Piano Building Workshop

Renzo Piano on the west portico of the Kahn Building, 2008. Photo by Robert LaPrelle. © Renzo Piano Building Workshop
Related Stories
Hotel Facilities | Apr 24, 2024
The U.S. hotel construction market sees record highs in the first quarter of 2024
As seen in the Q1 2024 U.S. Hotel Construction Pipeline Trend Report from Lodging Econometrics (LE), at the end of the first quarter, there are 6,065 projects with 702,990 rooms in the pipeline. This new all-time high represents a 9% year-over-year (YOY) increase in projects and a 7% YOY increase in rooms compared to last year.
Architects | Apr 24, 2024
Shepley Bulfinch appoints new Board of Director: Evelyn Lee, FAIA
Shepley Bulfinch, a national architecture firm announced the appointment of new Board of Director member Evelyn Lee, FAIA as an outside director. With this new appointment, Lucia Quinn has stepped down from the firm’s Board, after serving many years as an outside board advisor and then as an outside director.
ProConnect Events | Apr 23, 2024
5 more ProConnect events scheduled for 2024, including all-new 'AEC Giants'
SGC Horizon present 7 ProConnect events in 2024.
75 Top Building Products | Apr 22, 2024
Enter today! BD+C's 75 Top Building Products for 2024
BD+C editors are now accepting submissions for the annual 75 Top Building Products awards. The winners will be featured in the November/December 2024 issue of Building Design+Construction.
Laboratories | Apr 22, 2024
Why lab designers should aim to ‘speak the language’ of scientists
Learning more about the scientific work being done in the lab gives designers of those spaces an edge, according to Adrian Walters, AIA, LEED AP BD+C, Principal and Director of SMMA's Science & Technology team.
Resiliency | Apr 22, 2024
Controversy erupts in Florida over how homes are being rebuilt after Hurricane Ian
The Federal Emergency Management Agency recently sent a letter to officials in Lee County, Florida alleging that hundreds of homes were rebuilt in violation of the agency’s rules following Hurricane Ian. The letter provoked a sharp backlash as homeowners struggle to rebuild following the devastating 2022 storm that destroyed a large swath of the county.
Mass Timber | Apr 22, 2024
British Columbia changing building code to allow mass timber structures of up to 18 stories
The Canadian Province of British Columbia is updating its building code to expand the use of mass timber in building construction. The code will allow for encapsulated mass-timber construction (EMTC) buildings as tall as 18 stories for residential and office buildings, an increase from the previous 12-story limit.
Standards | Apr 22, 2024
Design guide offers details on rain loads and ponding on roofs
The American Institute of Steel Construction and the Steel Joist Institute recently released a comprehensive roof design guide addressing rain loads and ponding. Design Guide 40, Rain Loads and Ponding provides guidance for designing roof systems to avoid or resist water accumulation and any resulting instability.
Building Materials | Apr 22, 2024
Tacoma, Wash., investigating policy to reuse and recycle building materials
Tacoma, Wash., recently initiated a study to find ways to increase building material reuse through deconstruction and salvage. The city council unanimously voted to direct the city manager to investigate deconstruction options and estimate costs.
Student Housing | Apr 19, 2024
$115 million Cal State Long Beach student housing project will add 424 beds
A new $115 million project recently broke ground at California State University, Long Beach (CSULB) that will add housing for 424 students at below-market rates. The 108,000 sf La Playa Residence Hall, funded by the State of California’s Higher Education Student Housing Grant Program, will consist of three five-story structures connected by bridges.


