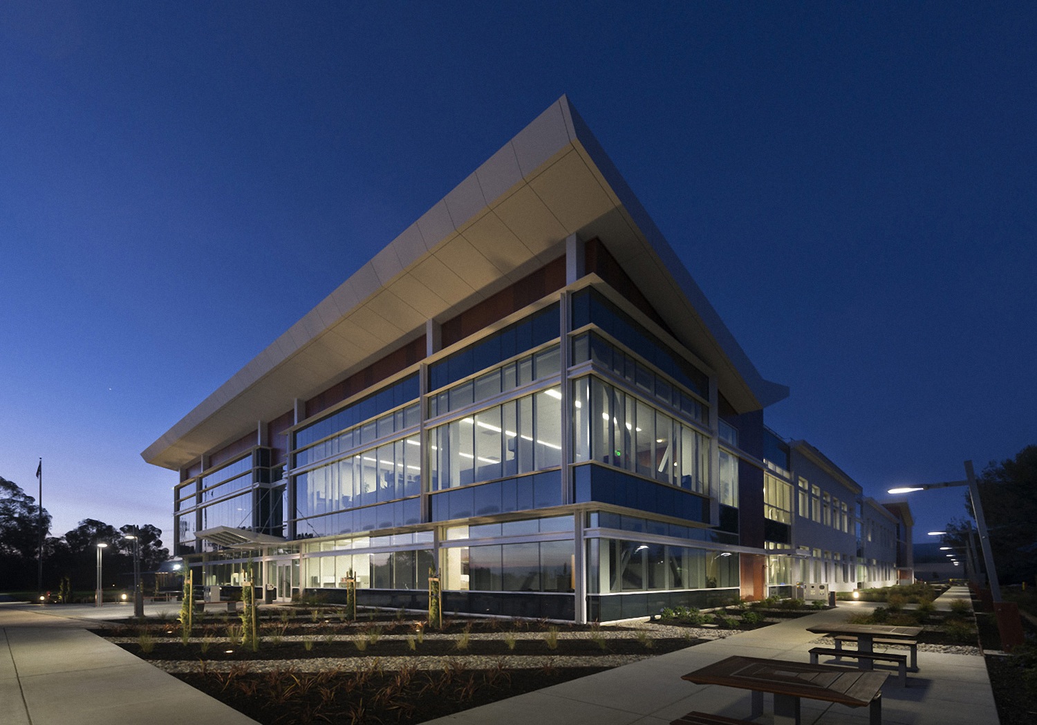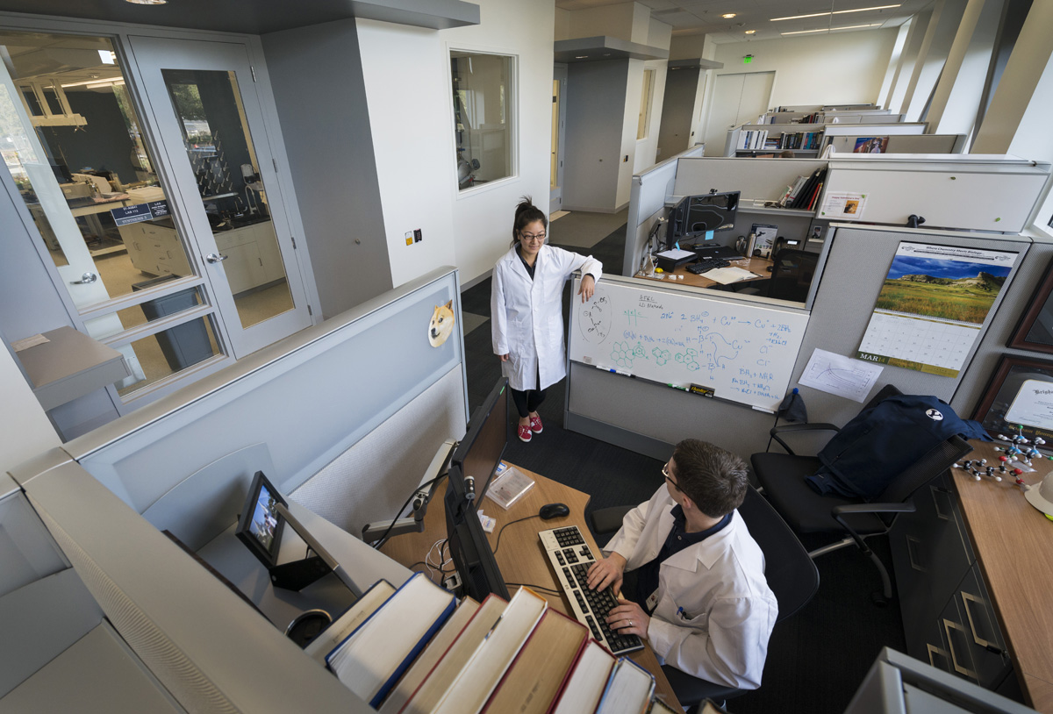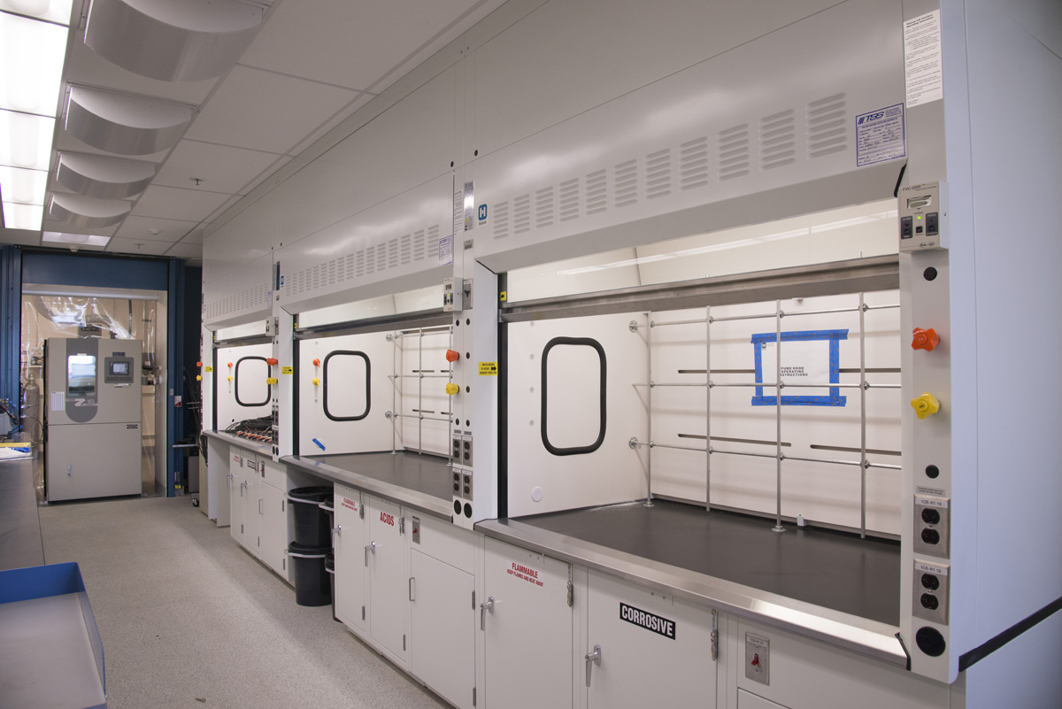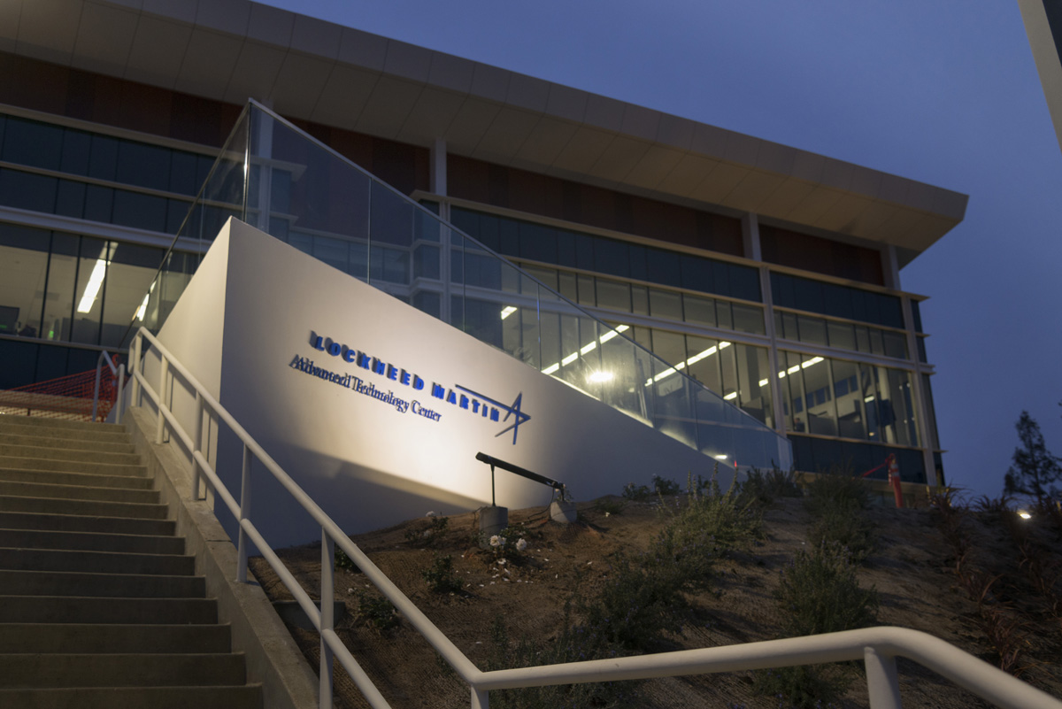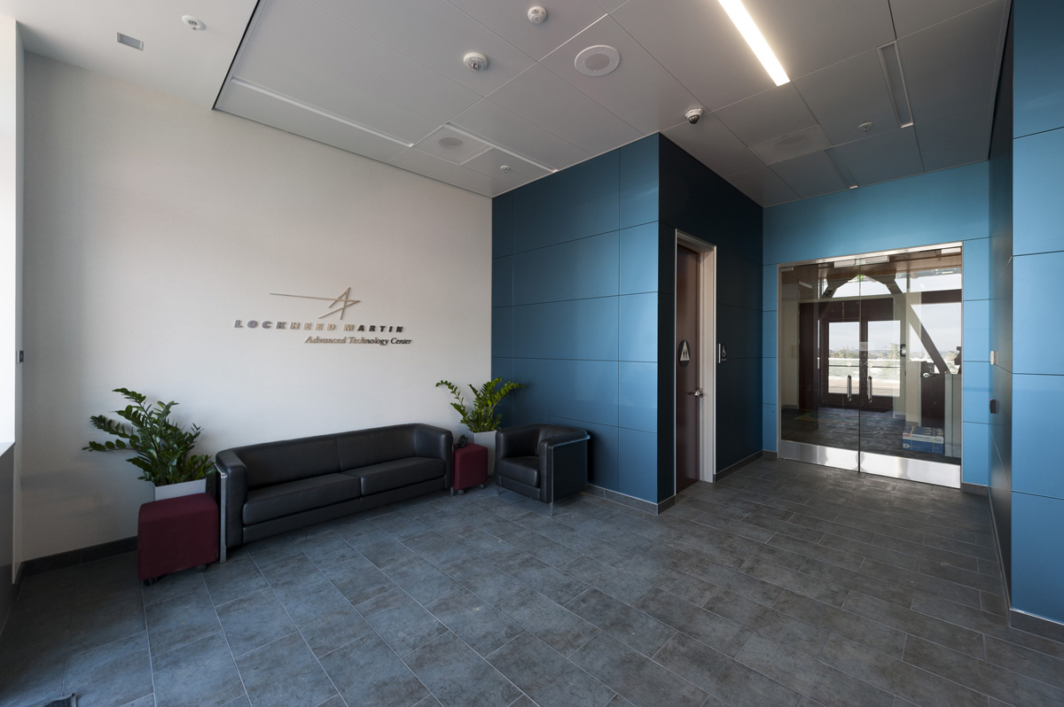The Lockheed Martin Space Systems Advanced Technology Center has opened a state-of-the-art laboratories building that will enable the company to provide innovative technical solutions to customers with more agility and efficiency.
The Advanced Materials & Thermal Sciences Center, with 82,000 sf of floor space, will house 130 engineers, scientists, and staff. The new laboratories will host advanced research and development in emerging technology areas like 3-D printing, energetics, thermal sciences, nanotechnology, synthesis, high temperature materials and advanced devices.
“Scientists and engineers here are creating advanced materials like our CuantumFuse™ nano-copper, which promises to make more reliable electrical connections in space and other applications," said Dr. Kenneth Washington, vice president of the ATC. "We’re also perfecting technologies to manage the heat generated by on-board satellite sensors. Our new microcryocooler is the smallest satellite cooler ever developed, another example of the ground-breaking technologies we’re advancing in this lab.”
The building was designed and constructed to achieve a Silver certification from the U.S. Green Building Council.
“Our new Materials and Thermal Sciences Center is not just a home for innovation, it’s a shining example of the benefits of sustainable, environmentally-friendly practices,” said Marshall Case, vice president of Infrastructure Services at Lockheed Martin Space Systems. “By replacing two other buildings that are each 50 years old with this new facility, we’ll save $1 million in annual maintenance costs, cut energy costs by more than 60 percent, and reduce our carbon footprint. This new facility is better for the environment, more affordable for our business and more versatile for our technologists.”
About Lockheed Martin
Headquartered in Bethesda, Md., Lockheed Martin is a global security and aerospace company that employs approximately 115,000 people worldwide and is principally engaged in the research, design, development, manufacture, integration and sustainment of advanced technology systems, products and services. The Corporation’s net sales for 2013 were $45.4 billion.
Related Stories
Architects | Mar 5, 2024
Riken Yamamoto wins 2024 Pritzker Architecture Prize
The Pritzker Architecture Prize announces Riken Yamamoto, of Yokohama, Japan, as the 2024 Laureate of the Pritzker Architecture Prize, the award that is regarded internationally as architecture’s highest honor.
Office Buildings | Mar 5, 2024
Former McDonald’s headquarters transformed into modern office building for Ace Hardware
In Oak Brook, Ill., about 15 miles west of downtown Chicago, McDonald’s former corporate headquarters has been transformed into a modern office building for its new tenant, Ace Hardware. Now for the first time, Ace Hardware can bring 1,700 employees from three facilities under one roof.
Green | Mar 5, 2024
New York City’s Green Economy Action Plan aims for building decarbonization
New York City’s recently revealed Green Economy Action Plan includes the goals of the decarbonization of buildings and developing a renewable energy system. The ambitious plan includes enabling low-carbon alternatives in the transportation sector and boosting green industries, aiming to create more than 12,000 green economy apprenticeships by 2040.
Lighting | Mar 4, 2024
Illuminating your path to energy efficiency
Design Collaborative's Kelsey Rowe, PE, CLD, shares some tools, resources, and next steps to guide you through the process of lighting design.
MFPRO+ News | Mar 1, 2024
Housing affordability, speed of construction are top of mind for multifamily architecture and construction firms
The 2023 Multifamily Giants get creative to solve the affordability crisis, while helping their developer clients build faster and more economically.
Multifamily Housing | Feb 29, 2024
Manny Gonzalez, FAIA, inducted into Best in American Living Awards Hall of Fame
Manny Gonzalez, FAIA, has been inducted into the BALA Hall of Fame.
K-12 Schools | Feb 29, 2024
Average age of U.S. school buildings is just under 50 years
The average age of a main instructional school building in the United States is 49 years, according to a survey by the National Center for Education Statistics (NCES). About 38% of schools were built before 1970. Roughly half of the schools surveyed have undergone a major building renovation or addition.
MFPRO+ Research | Feb 28, 2024
New download: BD+C's 2023 Multifamily Amenities report
New research from Building Design+Construction and Multifamily Pro+ highlights the 127 top amenities that developers, property owners, architects, contractors, and builders are providing in today’s apartment, condominium, student housing, and senior living communities.
AEC Tech | Feb 28, 2024
How to harness LIDAR and BIM technology for precise building data, equipment needs
By following the Scan to Point Cloud + Point Cloud to BIM process, organizations can leverage the power of LIDAR and BIM technology at the same time. This optimizes the documentation of existing building conditions, functions, and equipment needs as a current condition and as a starting point for future physical plant expansion projects.
Data Centers | Feb 28, 2024
What’s next for data center design in 2024
Nuclear power, direct-to-chip liquid cooling, and data centers as learning destinations are among the emerging design trends in the data center sector, according to Scott Hays, Sector Leader, Sustainable Design, with HED.


