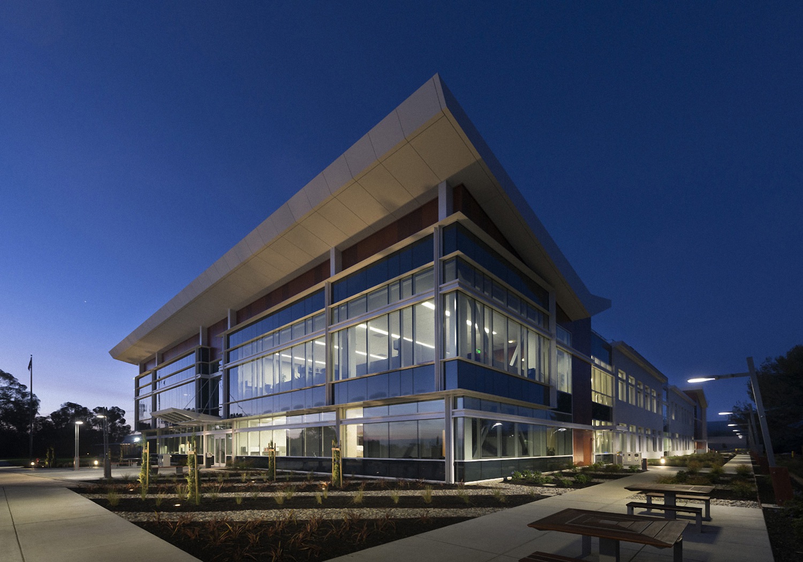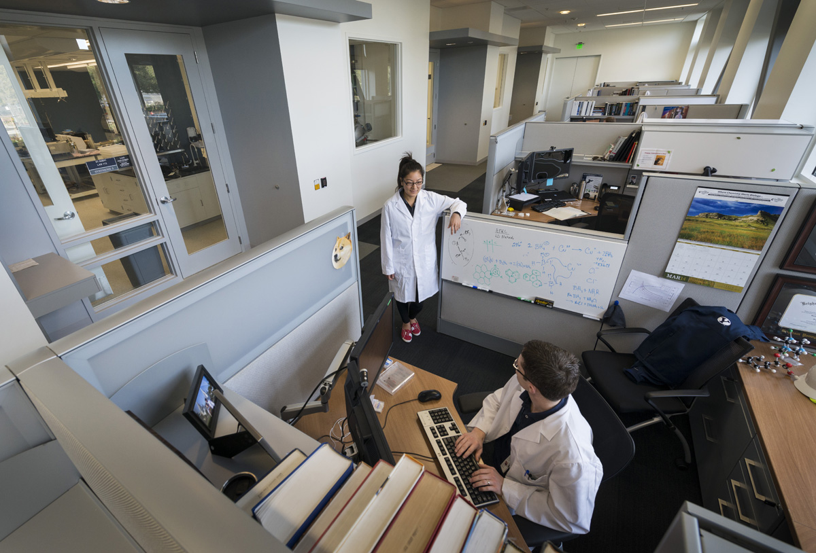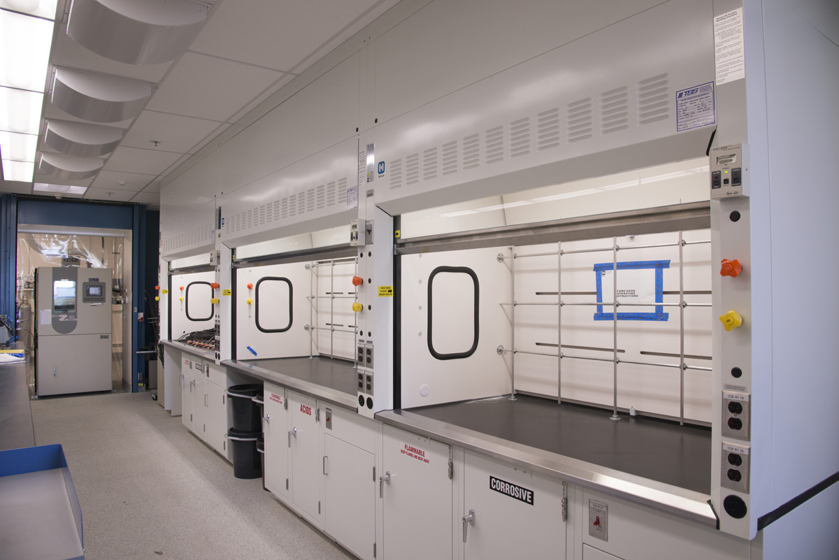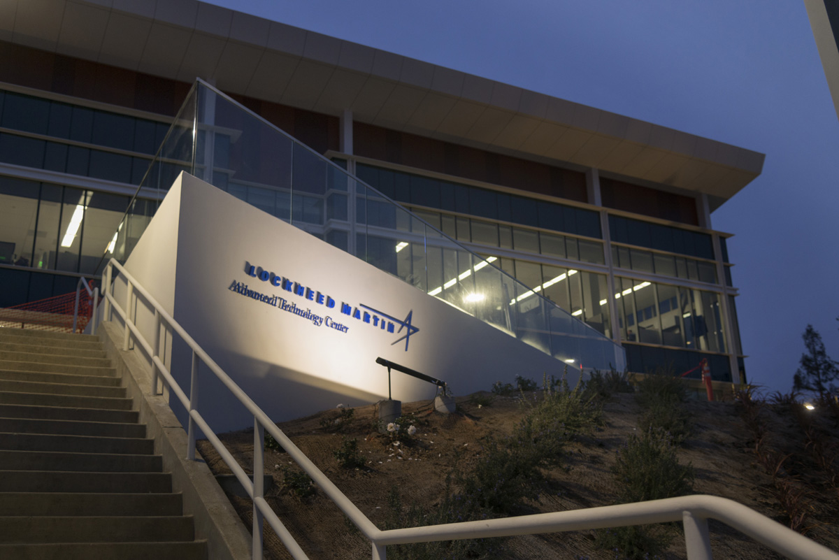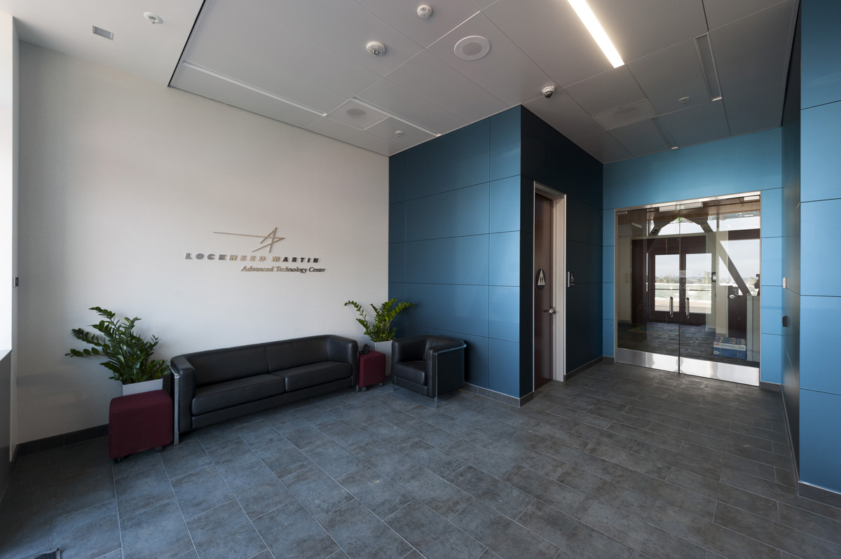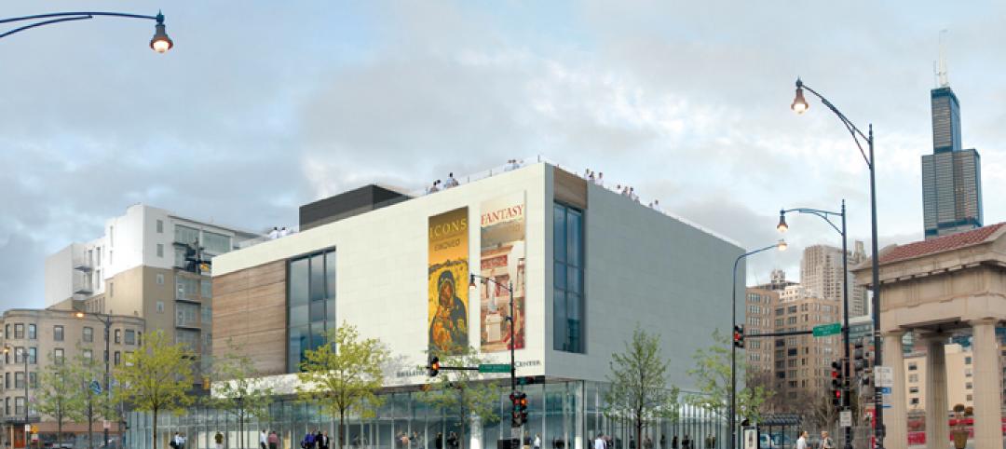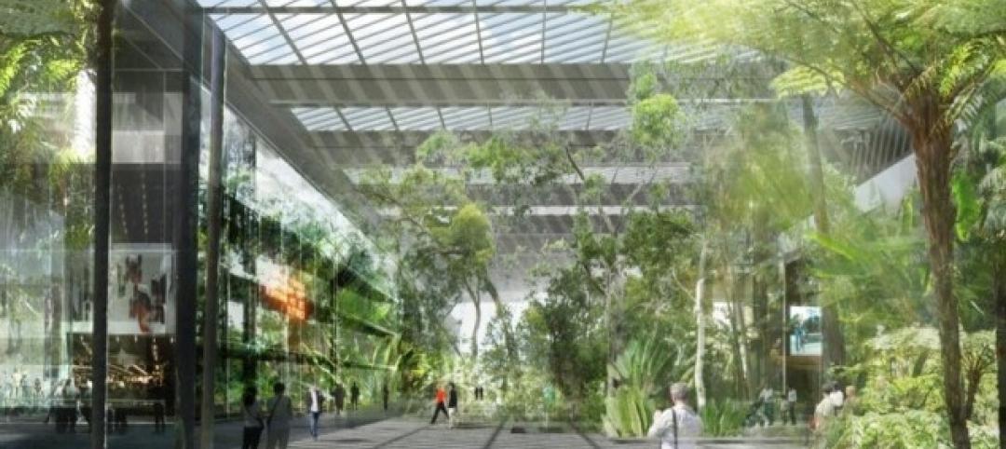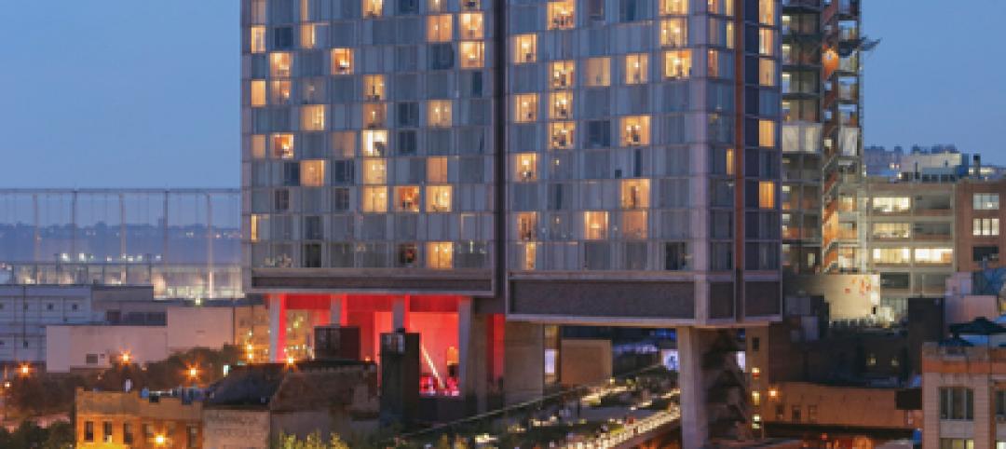The Lockheed Martin Space Systems Advanced Technology Center has opened a state-of-the-art laboratories building that will enable the company to provide innovative technical solutions to customers with more agility and efficiency.
The Advanced Materials & Thermal Sciences Center, with 82,000 sf of floor space, will house 130 engineers, scientists, and staff. The new laboratories will host advanced research and development in emerging technology areas like 3-D printing, energetics, thermal sciences, nanotechnology, synthesis, high temperature materials and advanced devices.
“Scientists and engineers here are creating advanced materials like our CuantumFuse™ nano-copper, which promises to make more reliable electrical connections in space and other applications," said Dr. Kenneth Washington, vice president of the ATC. "We’re also perfecting technologies to manage the heat generated by on-board satellite sensors. Our new microcryocooler is the smallest satellite cooler ever developed, another example of the ground-breaking technologies we’re advancing in this lab.”
The building was designed and constructed to achieve a Silver certification from the U.S. Green Building Council.
“Our new Materials and Thermal Sciences Center is not just a home for innovation, it’s a shining example of the benefits of sustainable, environmentally-friendly practices,” said Marshall Case, vice president of Infrastructure Services at Lockheed Martin Space Systems. “By replacing two other buildings that are each 50 years old with this new facility, we’ll save $1 million in annual maintenance costs, cut energy costs by more than 60 percent, and reduce our carbon footprint. This new facility is better for the environment, more affordable for our business and more versatile for our technologists.”
About Lockheed Martin
Headquartered in Bethesda, Md., Lockheed Martin is a global security and aerospace company that employs approximately 115,000 people worldwide and is principally engaged in the research, design, development, manufacture, integration and sustainment of advanced technology systems, products and services. The Corporation’s net sales for 2013 were $45.4 billion.
Related Stories
| Jan 19, 2011
Museum design integrates Greek history and architecture
Construction is under way in Chicago on the National Hellenic Museum, the nation’s first museum devoted to Greek history and culture. RTKL designed the 40,000-sf limestone and glass building to include such historic references as the covered walkway of classical architecture and the natural wood accents of Byzantine monasteries. The museum will include a research library and oral history center, plus a 3,600-sf rooftop terrace featuring three gardens. The project seeks LEED Silver.
| Jan 19, 2011
Architecture Billings Index jumped more than 2 points in December
On the heels of its highest mark since 2007, the Architecture Billings Index jumped more than two points in December. The American Institute of Architects reported the December ABI score was 54.2, up from a reading of 52.0 the previous month.
| Jan 19, 2011
Large-Scale Concrete Reconstruction Solid Thinking
Driven by both current economic conditions and sustainable building trends, Building Teams are looking more and more to retrofits and reconstruction as the most viable alternative to new construction. In that context, large-scale concrete restoration projects are playing an important role within this growing specialty.
| Jan 10, 2011
Architect Jean Nouvel designs an island near Paris
Abandoned by carmaker Renault almost 20 years ago, Seguin Island in Boulogne-Billancourt, France, is being renewed by architect Jean Nouvel. Plans for the 300,000-square-meter project includes a mix of culture, commerce, urban parks, and gardens, which officials hope will attract both Parisians and tourists.
| Jan 10, 2011
Michael J. Alter, president of The Alter Group: ‘There’s a significant pent-up demand for projects’
Michael J. Alter, president of The Alter Group, a national corporate real estate development firm headquartered in Skokie, Ill., on the growth of urban centers, project financing, and what clients are saying about sustainability.
| Jan 7, 2011
BIM on Target
By using BIM for the design of its new San Clemente, Calif., store, big-box retailer Target has been able to model the entire structural steel package, including joists, in 3D, chopping the timeline for shop drawings from as much as 10 weeks down to an ‘unheard of’ three-and-a-half weeks.
| Jan 7, 2011
How Building Teams Choose Roofing Systems
A roofing survey emailed to a representative sample of BD+C’s subscriber list revealed such key findings as: Respondents named metal (56%) and EPDM (50%) as the roofing systems they (or their firms) employed most in projects. Also, new construction and retrofits were fairly evenly split among respondents’ roofing-related projects over the last couple of years.
| Jan 7, 2011
Total construction to rise 5.1% in 2011
Total U.S. construction spending will increase 5.1% in 2011. The gain from the end of 2010 to the end of 2011 will be 10%. The biggest annual gain in 2011 will be 10% for new residential construction, far above the 2-3% gains in all other construction sectors.
| Jan 7, 2011
Mixed-Use on Steroids
Mixed-use development has been one of the few bright spots in real estate in the last few years. Successful mixed-use projects are almost always located in dense urban or suburban areas, usually close to public transportation. It’s a sign of the times that the residential component tends to be rental rather than for-sale.


