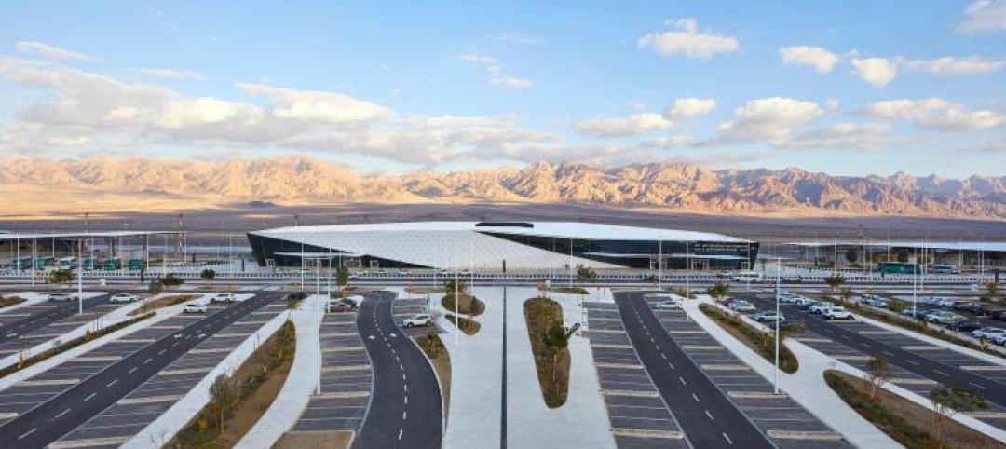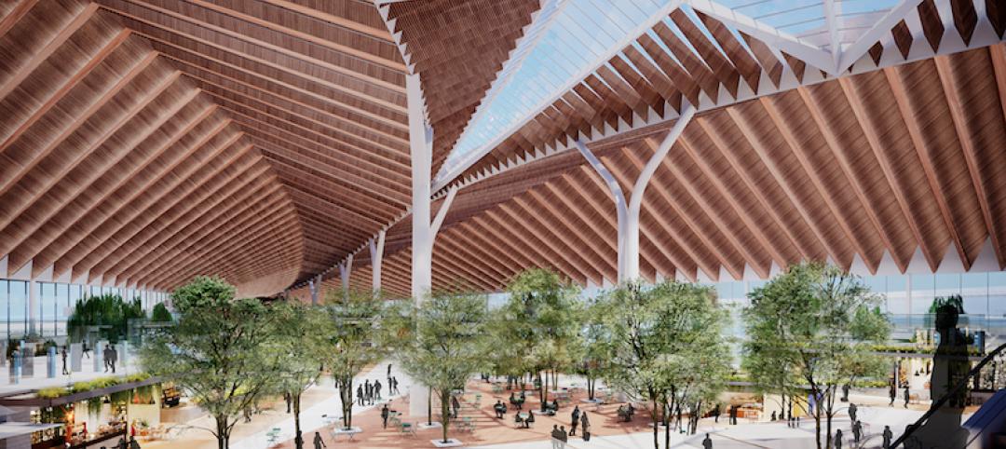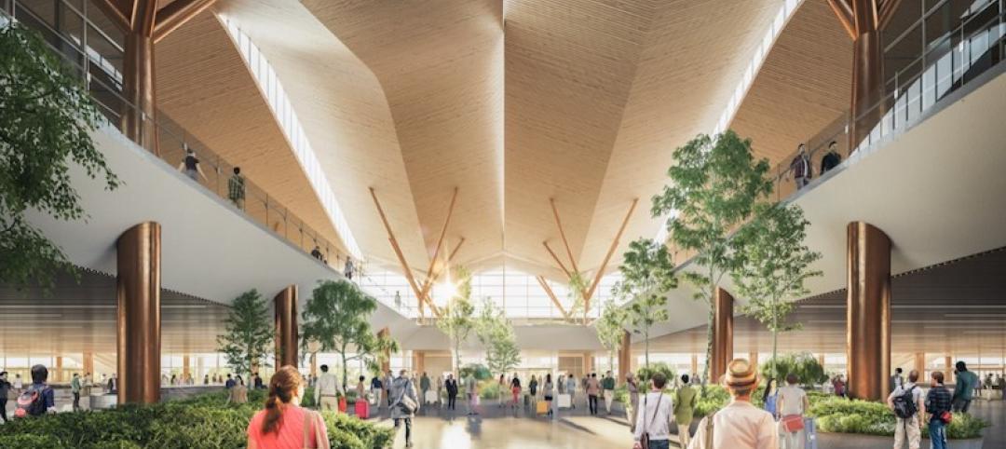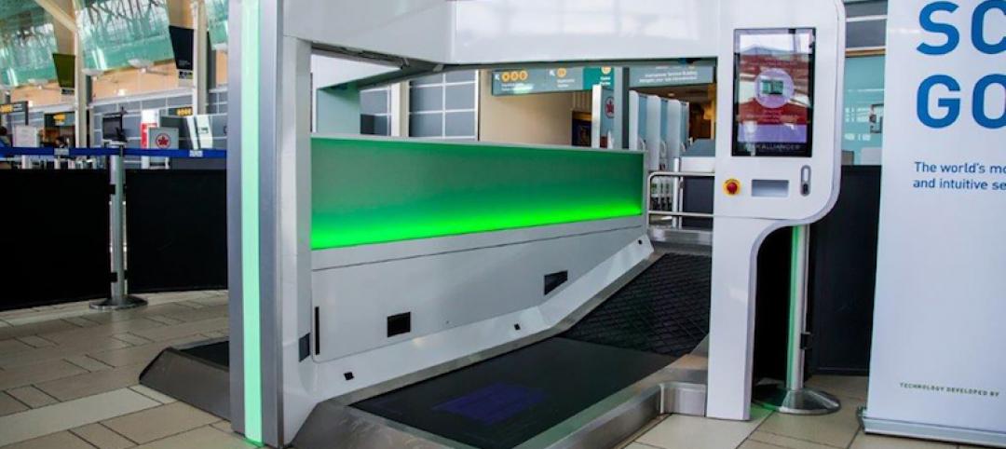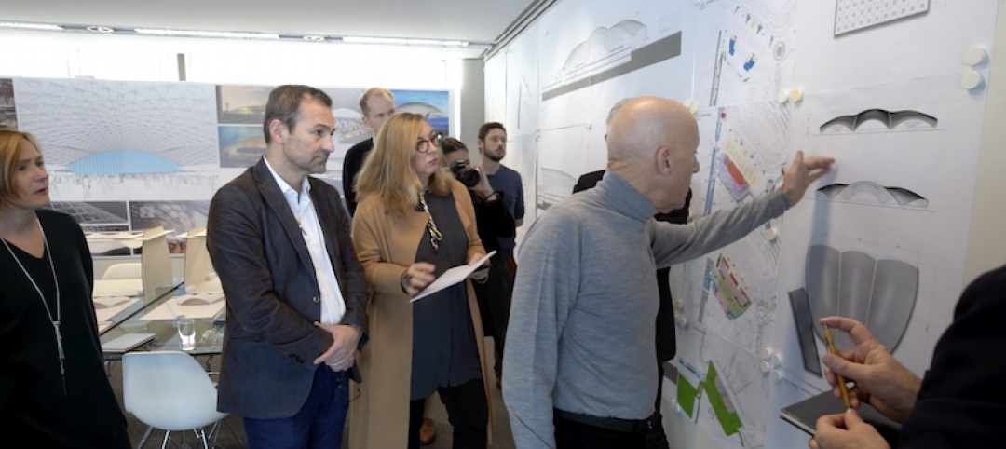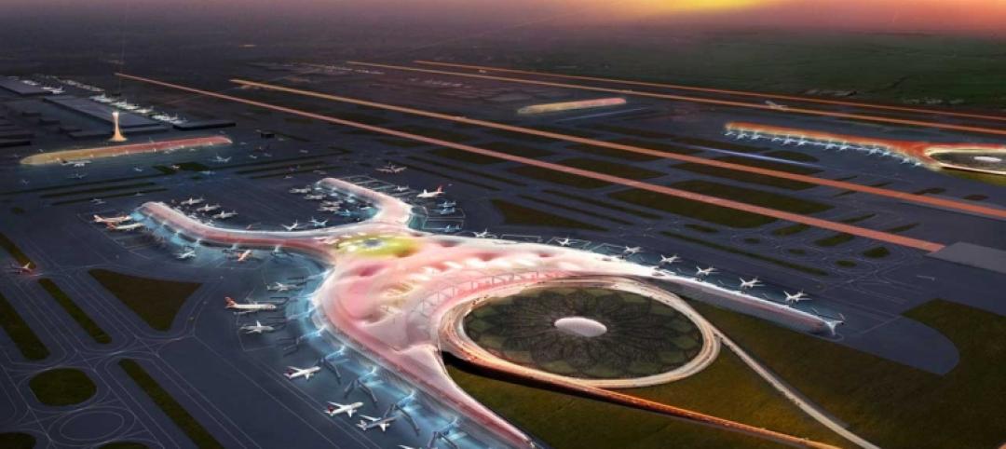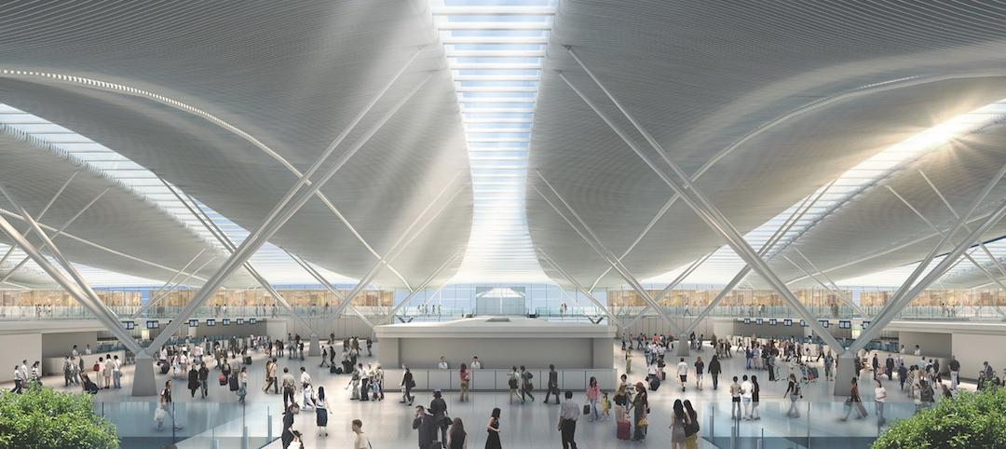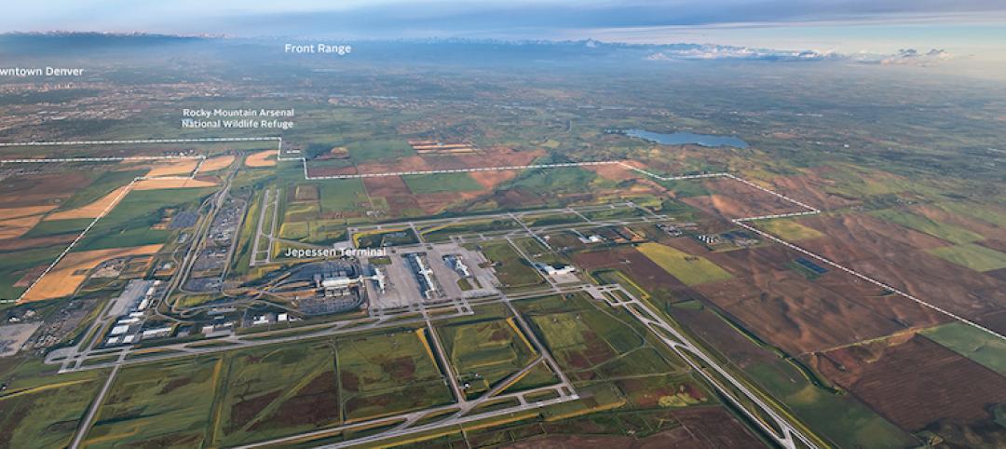Today, JetBlue Airways opened the T5 Rooftop atop Terminal 5 at John F. Kennedy (JFK) International Airport in New York. Designed by Gensler, the vegetated rooftop is open to everyone who clears security at the terminal and offers spectacular views of Manhattan and the adjacent TWA Terminal.
In keeping with the vision for all of Terminal 5, the design emphasizes well-being and offers customers unexpectedly delightful places to spend time at the airport. Even traveling pets will enjoy the park, as it boasts the first airside, post-security dog walk area on a rooftop.
The 4,046-sf rooftop includes landscaped green spaces, seating for 50 people, 400-sf children’s play area, and a 400-sf dog-walk area. Unlike other rooftop clubs at U.S. airports, the park is open to all customers who clear security at T5, not just VIPs or “elite-status” flyers.
Photo: © Paúl Rivera, courtesy of Gensler
“We are New York’s Hometown Airline, so T5 was designed to show off the pride we have for our city. We brought many elements of our city into T5, including the new T5 Rooftop," said Rich Smyth, vice president, corporate real estate, JetBlue.
“Gensler’s design strategy was to look for ways to make the most of moments that travelers take for granted, and part of that is seeking out spaces at the airport that designers typically overlook. The roof park is yet another way to surprise JetBlue customers with fun experiences that you don’t usually have at an airport,” said Gensler architect and Principal Ty Osbaugh.
Also on the Building Team: Arup, Turner Construction, and The Port Authority of New York and New Jersey.
Photo: © Paúl Rivera, courtesy of Gensler
Related Stories
Airports | May 1, 2019
The Ilan and Asaf Ramon International Airport opens in Israel’s Negev Desert
Amir Mann-Ami Shinar Architects and Planners designed the facility in partnership with Moshe Zur Architects.
Airports | Apr 1, 2019
Home team wins O’Hare terminal design competition
Studio ORD, which includes Chicago-based Studio Gang, is chosen from five finalists.
Airports | Mar 21, 2019
First photos inside the nearly completed Jewel Changi Airport addition
The addition is set to open this spring.
Airports | Feb 28, 2019
Renovation of Tampa International Airport’s Main Terminal completes
Skanska and HOK led the design-build team.
Airports | Feb 26, 2019
Design team unveils Terminal Modernization Program at Pittsburgh International Airport
The terminal’s design philosophy combines nature, technology, and community.
Airports | Feb 21, 2019
Self-service bag drops and the challenges of speeding up airport baggage check-in
More airports are asking passengers to check their own baggage. What’s the ripple effect?
Airports | Feb 10, 2019
Chicago searches for the right design to expand O’Hare Airport and make passenger connections less stressful
Competition finalists took different approaches to rethinking the logistics of a gigantic, hectic space.
Airports | Oct 31, 2018
Foster + Partners’ Mexico City Airport has been cancelled
The project was set to cost $13.3 billion.
Airports | Aug 3, 2018
Airport trends 2018: Full flights with no end in sight
As service demand surges, airports turn to technology, faster building techniques.
Airports | May 31, 2018
Denver's airport city
Cultivation of airport cities is an emerging development strategy shaped by urban planners, civic leaders, airport executives, and academics.


