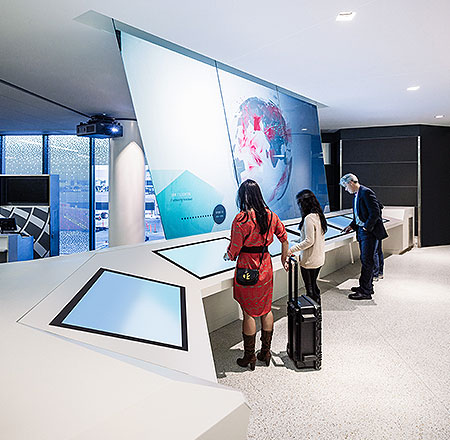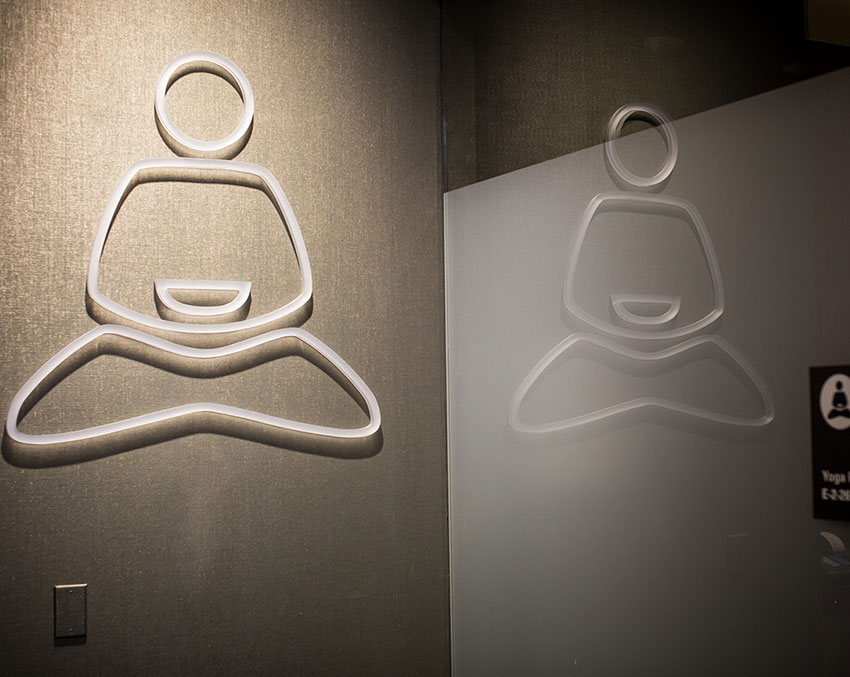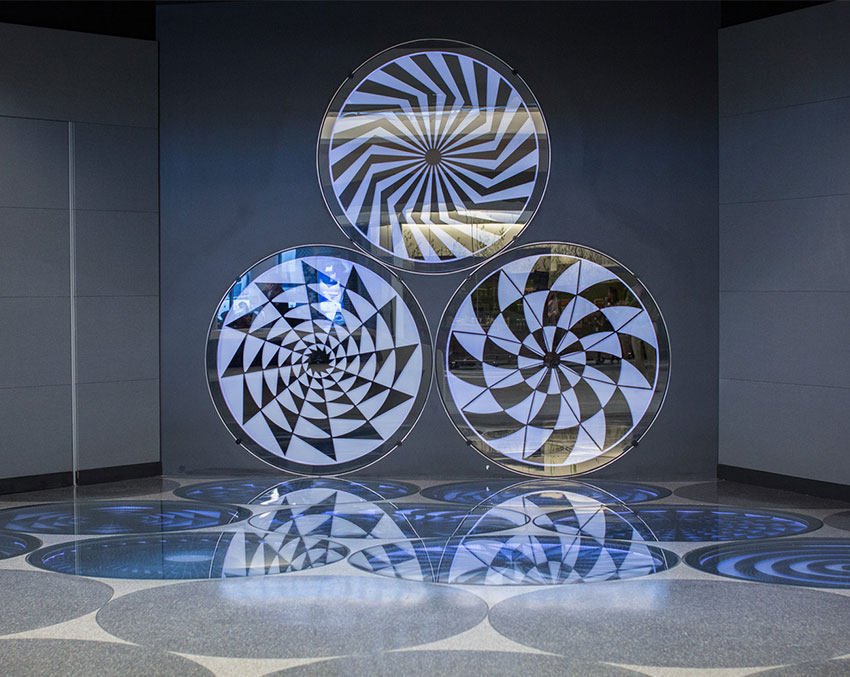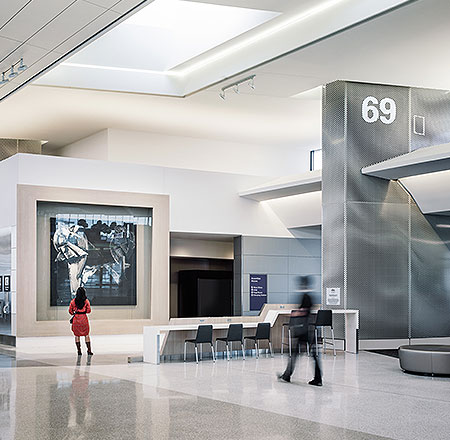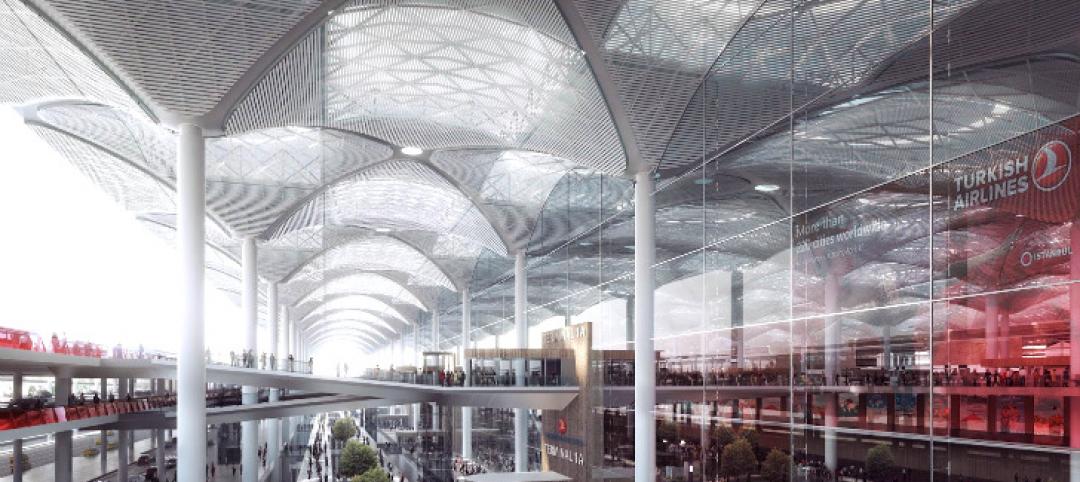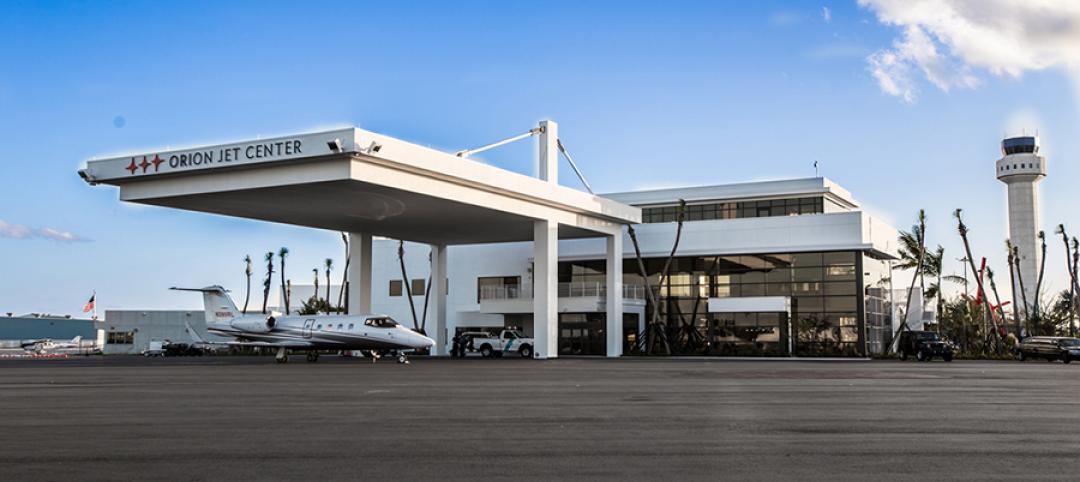Gensler and the city of San Francisco recently celebrated the opening of the newly renovated Boarding Area E in Terminal 3 at the San Francisco International Airport. The 65,000-sf, $138 million renovation houses 10 United Airlines gates.
Boarding Area E enhances airport travelers’ experience through a fresh approach to airport design and interactive technology. The project, built in a design-build partnership between Gensler and Hensel Phelps, features progressive sustainability measures that promote well-being. The partnership is targeting LEED Gold certification for the project.
To create a clean, contemporary and efficient traveler experience, the project employs a range of expressive architectural elements to showcase views of the airfield and sky. These uninterrupted terminal views give passengers a sense of control over their environment and mitigate travel-related stress.
“We believe that air travel should be a fluid, relaxing and enjoyable experience from the moment a traveler arrives at the terminal," said Gensler Founder M. Arthur Gensler, Jr. "The T3E opening has given Gensler the chance to build upon our breakthrough design work at T2 and will continue to improve the traveler’s experience. The T3E Terminal is an extension of San Francisco and will raise the bar in passenger-friendly design, access to technology, public art and the best of local food.”
Highlighting service, hospitality, and comfort, T3E’s design gives travelers a variety of choices. Passengers can now view the exquisite art, relax and lounge in private dressing rooms, stretch out in the Yoga Room, and let their children unwind in an interactive play area.
The renovation, part of a capital campaign, includes a Flight Deck developed in partnership with Razorfish that will visibly mark the entry to the boarding area. Composed of three distinct but connected digital experiences, Flight Deck’s content focuses on the airport, the City of San Francisco and international destinations a traveler might be heading.
Other features unique to T3E include pop-up shops that celebrate local merchants; familiar San Francisco restaurants, such as Klein’s Deli and Mission Bar & Grill; and gate lounges that resemble living rooms–complete with ample electrical outlets and free Wi-Fi throughout.
“Gensler’s design for Boarding Area E will offer people a diverse and rich cultural experience from pop-up retail shops by local vendors to healthy Bay Area food offerings,” said Gensler Principal Peter Weingarten. “Passengers can enjoy the airport’s award-winning art program while overlooking the airfield or as part of the commissioned art designed to engage children in the play area [pictured below]."
“This project reflects Gensler’s airport design strategy. We look to give people an experience that feels like they’re guests at a hotel – a great experience as they travel to and from the Bay Area,” Weingarten added.
Designers also sculpted and controlled daylight in a variety of ways, creating spaces that change in character throughout the day and year. In addition to abundant daylight, sustainable features include photovoltaic energy that provides onsite, renewable energy; displacement ventilation, which improves air quality while using 20 percent less energy than typical HVAC systems; recycling and management of demolition and construction waste; and sustainable building materials, such as terrazzo flooring with recycled glass chips, recycled-content carpet and wood certified by the Forest Stewardship Council.
Related Stories
| May 13, 2014
19 industry groups team to promote resilient planning and building materials
The industry associations, with more than 700,000 members generating almost $1 trillion in GDP, have issued a joint statement on resilience, pushing design and building solutions for disaster mitigation.
| May 11, 2014
Final call for entries: 2014 Giants 300 survey
BD+C's 2014 Giants 300 survey forms are due Wednesday, May 21. Survey results will be published in our July 2014 issue. The annual Giants 300 Report ranks the top AEC firms in commercial construction, by revenue.
| Apr 29, 2014
USGBC launches real-time green building data dashboard
The online data visualization resource highlights green building data for each state and Washington, D.C.
| Apr 22, 2014
Bright and bustling: Grimshaw reveals plans for the Istanbul Grand Airport [slideshow]
In partnership with the Nordic Office of Architecture and Haptic Architects, Grimshaw Architects has revealed its plans for the terminal of what will be one of the world's busiest airports. The terminal is expected to serve 150 million passengers per year.
| Apr 9, 2014
Steel decks: 11 tips for their proper use | BD+C
Building Teams have been using steel decks with proven success for 75 years. Building Design+Construction consulted with technical experts from the Steel Deck Institute and the deck manufacturing industry for their advice on how best to use steel decking.
| Apr 4, 2014
$25 million Orion Jet Center designed by SchenkelShultz now open
As the centerpiece of the 45-acre campus, which is its first phase of a planned 215-acre mixed-use development, the 18,000 square foot executive terminal facility offers spacious passenger areas, administrative space, an executive suite, rental car kiosk, catering and a cafe.
| Apr 2, 2014
8 tips for avoiding thermal bridges in window applications
Aligning thermal breaks and applying air barriers are among the top design and installation tricks recommended by building enclosure experts.
| Mar 26, 2014
Callison launches sustainable design tool with 84 proven strategies
Hybrid ventilation, nighttime cooling, and fuel cell technology are among the dozens of sustainable design techniques profiled by Callison on its new website, Matrix.Callison.com.
| Mar 20, 2014
Common EIFS failures, and how to prevent them
Poor workmanship, impact damage, building movement, and incompatible or unsound substrate are among the major culprits of EIFS problems.
| Mar 12, 2014
14 new ideas for doors and door hardware
From a high-tech classroom lockdown system to an impact-resistant wide-stile door line, BD+C editors present a collection of door and door hardware innovations.


