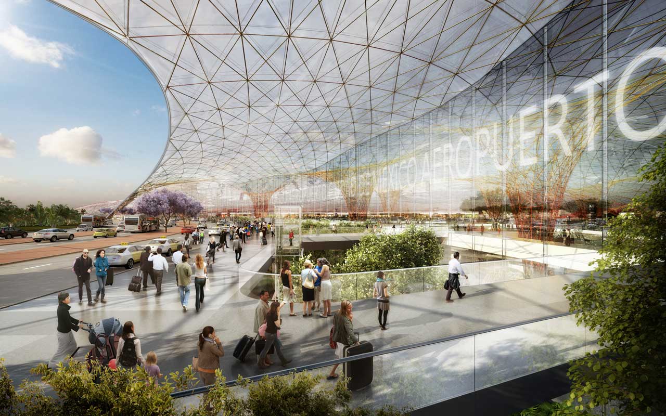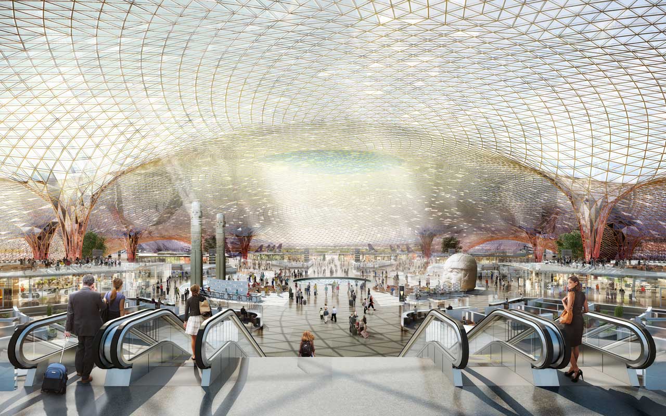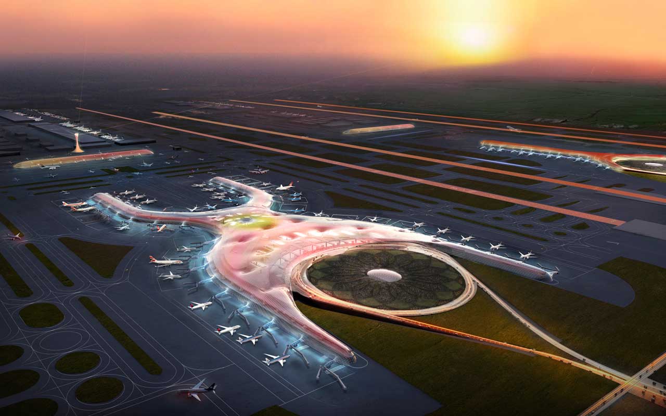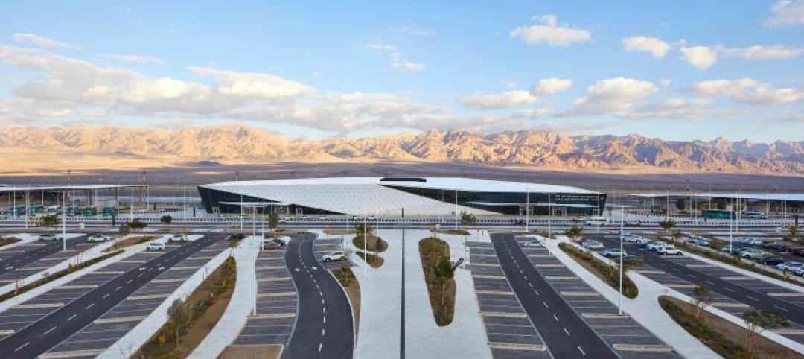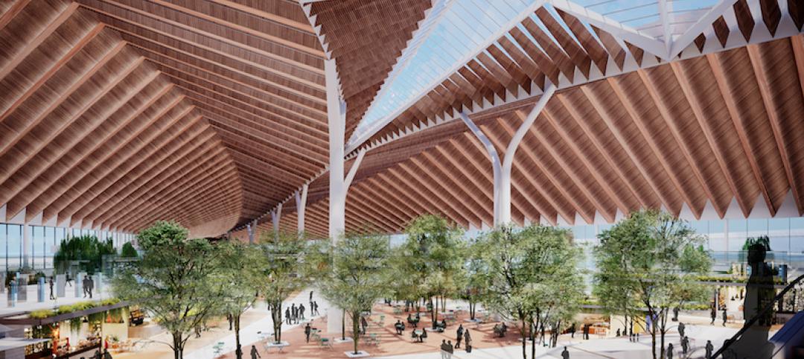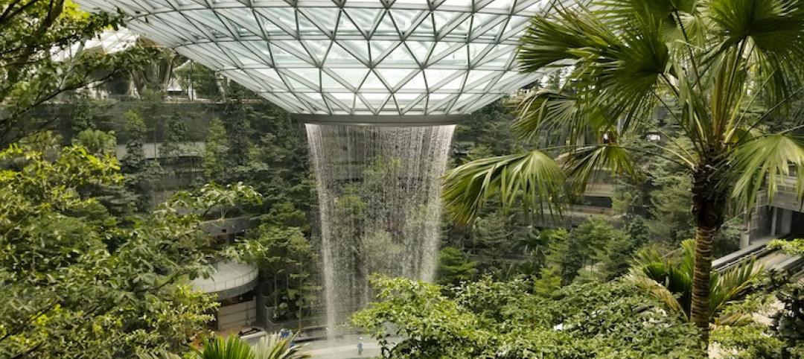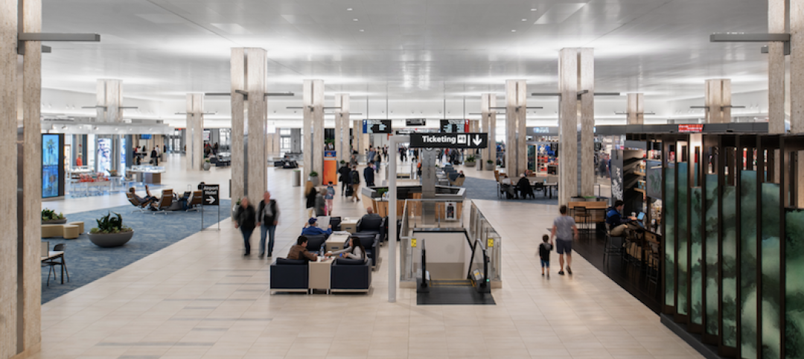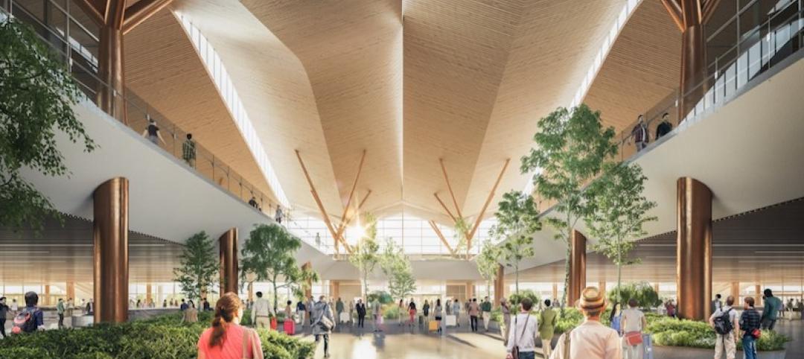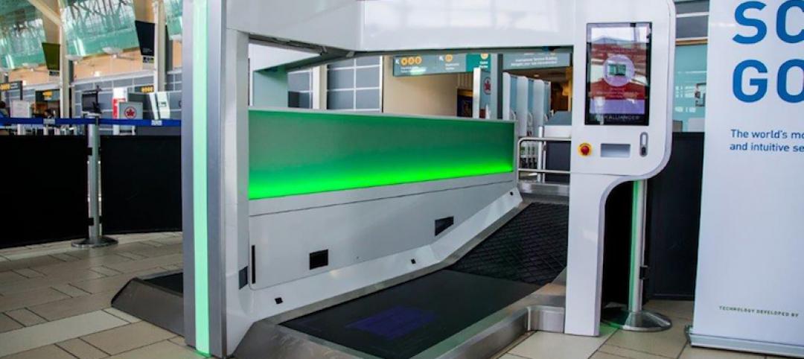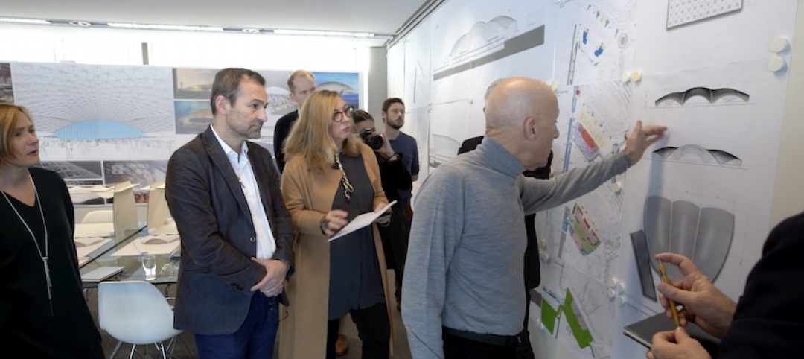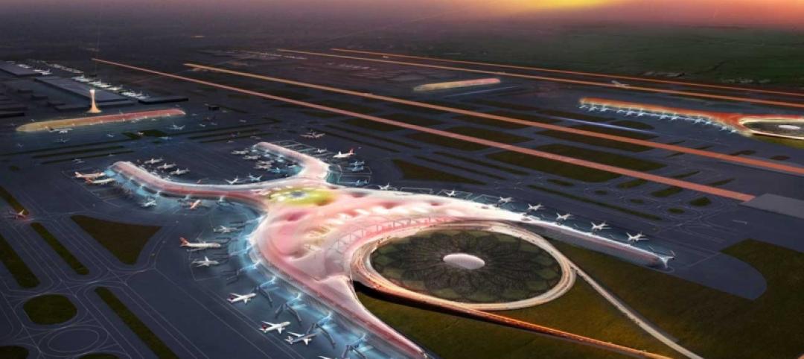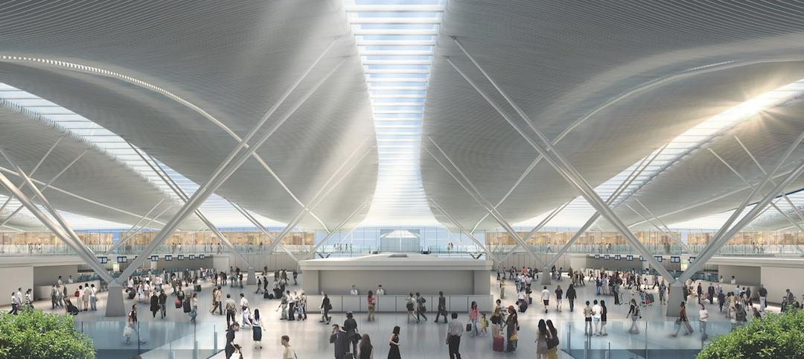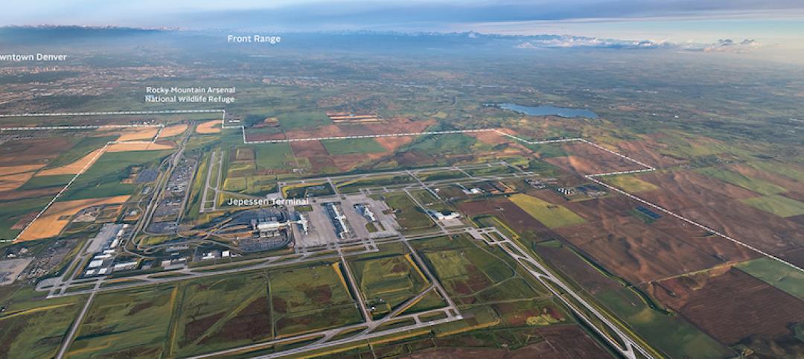Imagine an airport that will not require use of internal trains or underground tunnels to go from terminal-to-terminal. Last week, Foster + Partners announced in a press release that its design for such an airport won the international design competition for Mexico City's new airport.
The design was a team effort, consisting of work from Foster + Partners, FR-EE (Fernando Romero Enterprise), and NACO (Netherlands Airport Consultants).
Here is what Foster + Partners had to say about the design:
At 555,000 square metres, it will be one of the world’s largest airports. Conceived with Foster + Partners engineering team, the project revolutionises airport design – the entire terminal is enclosed within a continuous lightweight gridshell, embracing walls and roof in a single, flowing form, evocative of flight.
Designed to be the world’s most sustainable airport, the compact single terminal uses less materials and energy than a cluster of buildings. The design ensures short walking distances and few level changes, it is easy to navigate, and passengers will not have to use internal trains or underground tunnels – it is a celebration of space and light.
Flexible in operation, its design anticipates the predicted increase in passenger numbers to 2028 and beyond, and its development will be the catalyst for the regeneration of the surrounding area. The airport is planned on a new site with three runways, and an expansion plan up to 2062 with an eventual six runways.
With spans in excess of 100 metres, three times the span of a conventional airport, it has a monumental scale inspired by Mexican architecture and symbolism. The maximum span internally is 170 metres. The lightweight glass and steel structure and soaring vaulted roof are designed for Mexico City’s challenging soil conditions. Its unique pre-fabricated system can be constructed rapidly, without the need for scaffolding – the airport will be a showcase for Mexican innovation, built by Mexican contractors and engineers.
The entire building is serviced from beneath, freeing the roof of ducts and pipes and revealing the environmental skin. This hardworking structure harnesses the power of the sun, collects rainwater, provides shading, directs daylight and enables views – all while achieving a high performance envelope that meets high thermal and acoustic standards.
The LEED Platinum design works with Mexico City’s temperate, dry climate to fill the terminal spaces with fresh air using displacement ventilation principles. For a large part of the year, comfortable temperatures will be maintained by almost 100% outside air, with little or no additional heating or cooling required.
Foster + Partners' Mexico City Airport from The Architects' Journal on Vimeo.
Related Stories
Airports | May 1, 2019
The Ilan and Asaf Ramon International Airport opens in Israel’s Negev Desert
Amir Mann-Ami Shinar Architects and Planners designed the facility in partnership with Moshe Zur Architects.
Airports | Apr 1, 2019
Home team wins O’Hare terminal design competition
Studio ORD, which includes Chicago-based Studio Gang, is chosen from five finalists.
Airports | Mar 21, 2019
First photos inside the nearly completed Jewel Changi Airport addition
The addition is set to open this spring.
Airports | Feb 28, 2019
Renovation of Tampa International Airport’s Main Terminal completes
Skanska and HOK led the design-build team.
Airports | Feb 26, 2019
Design team unveils Terminal Modernization Program at Pittsburgh International Airport
The terminal’s design philosophy combines nature, technology, and community.
Airports | Feb 21, 2019
Self-service bag drops and the challenges of speeding up airport baggage check-in
More airports are asking passengers to check their own baggage. What’s the ripple effect?
Airports | Feb 10, 2019
Chicago searches for the right design to expand O’Hare Airport and make passenger connections less stressful
Competition finalists took different approaches to rethinking the logistics of a gigantic, hectic space.
Airports | Oct 31, 2018
Foster + Partners’ Mexico City Airport has been cancelled
The project was set to cost $13.3 billion.
Airports | Aug 3, 2018
Airport trends 2018: Full flights with no end in sight
As service demand surges, airports turn to technology, faster building techniques.
Airports | May 31, 2018
Denver's airport city
Cultivation of airport cities is an emerging development strategy shaped by urban planners, civic leaders, airport executives, and academics.



