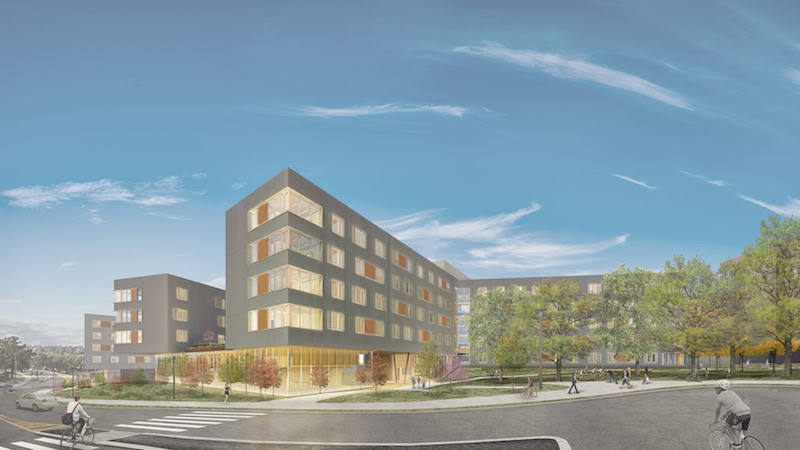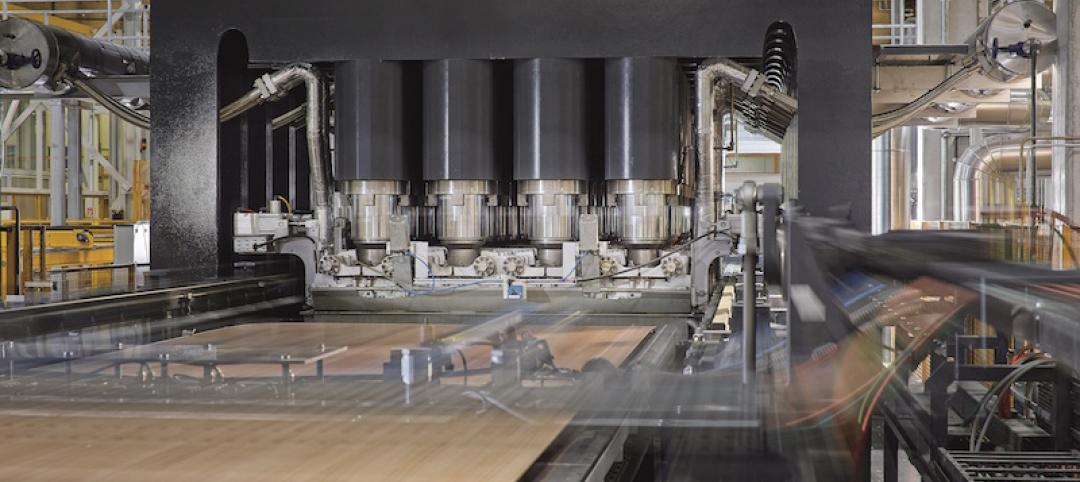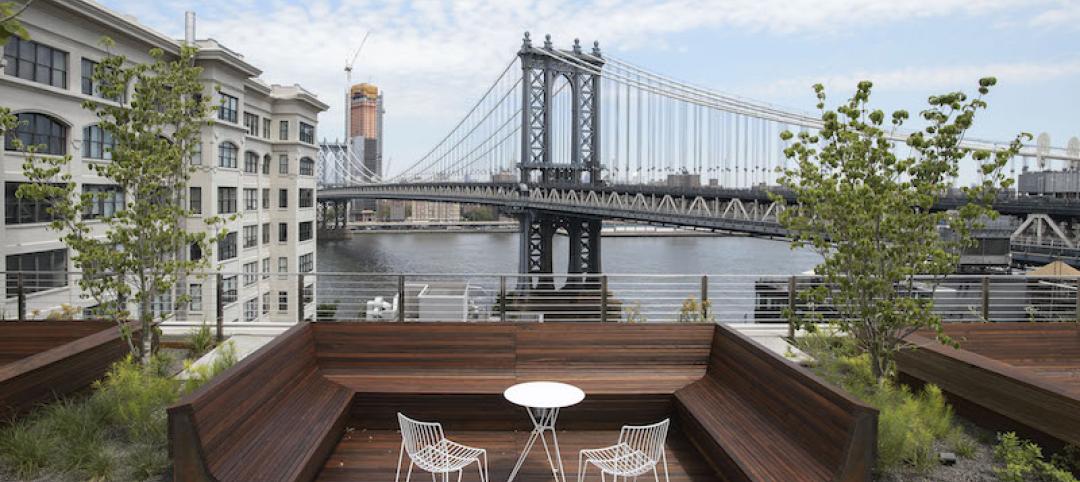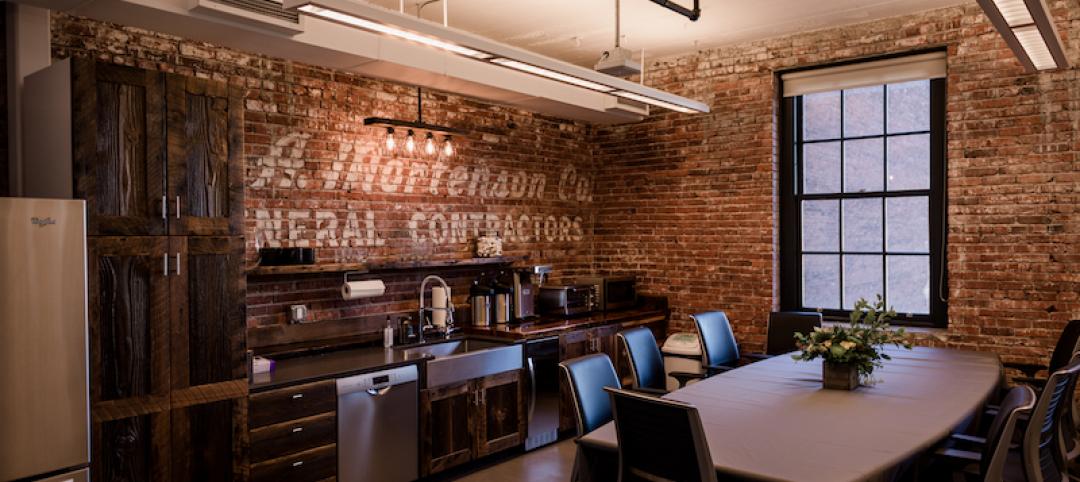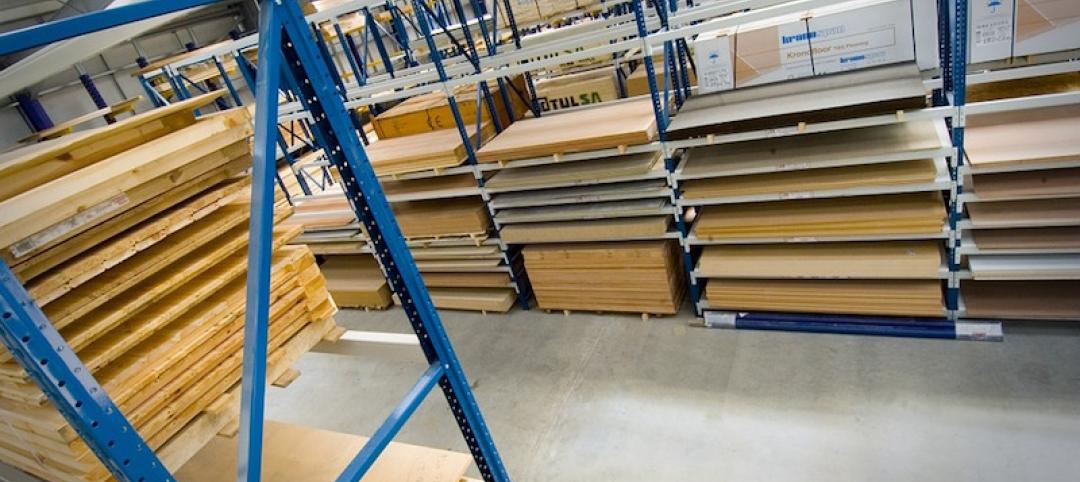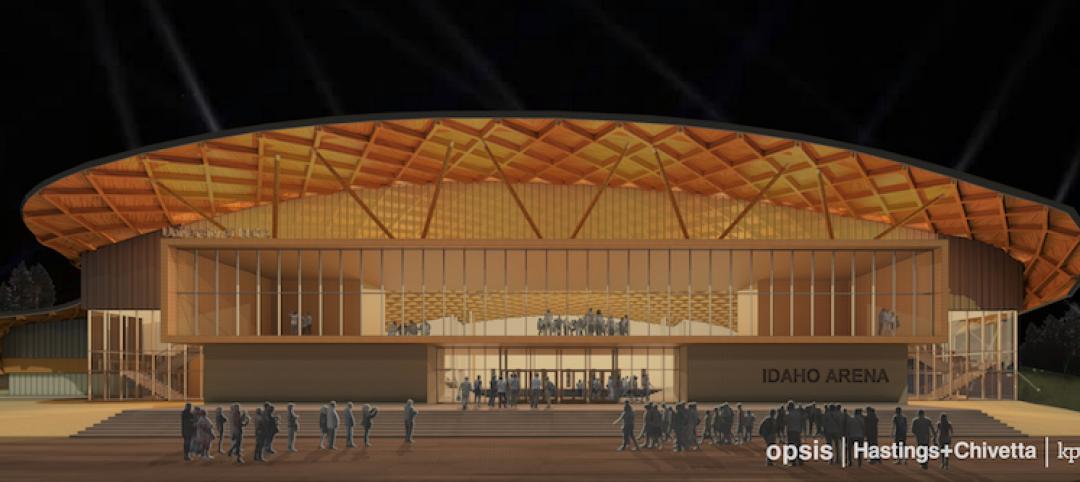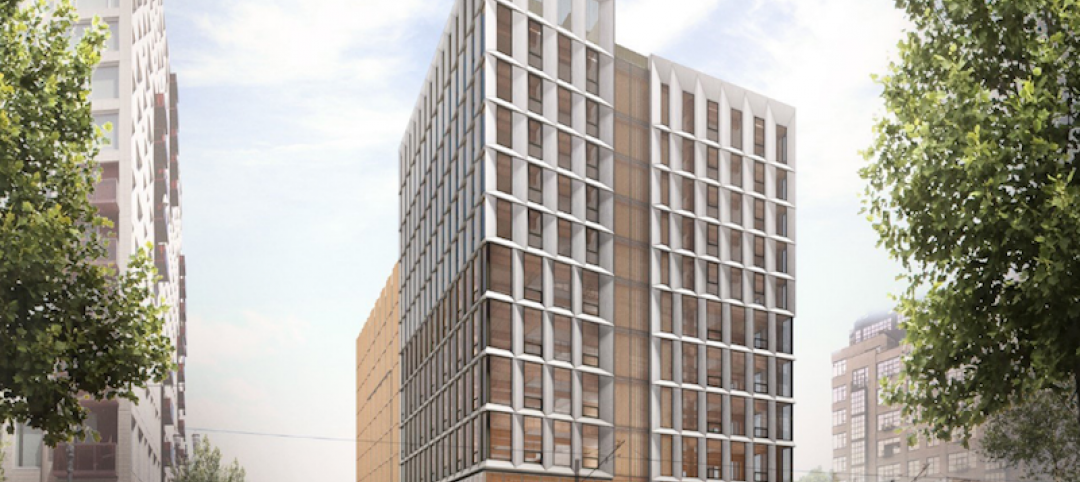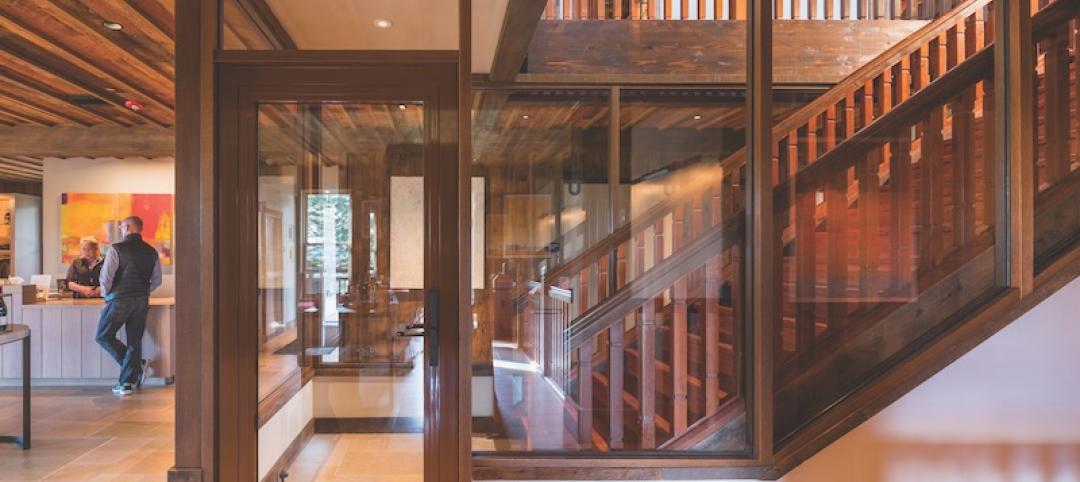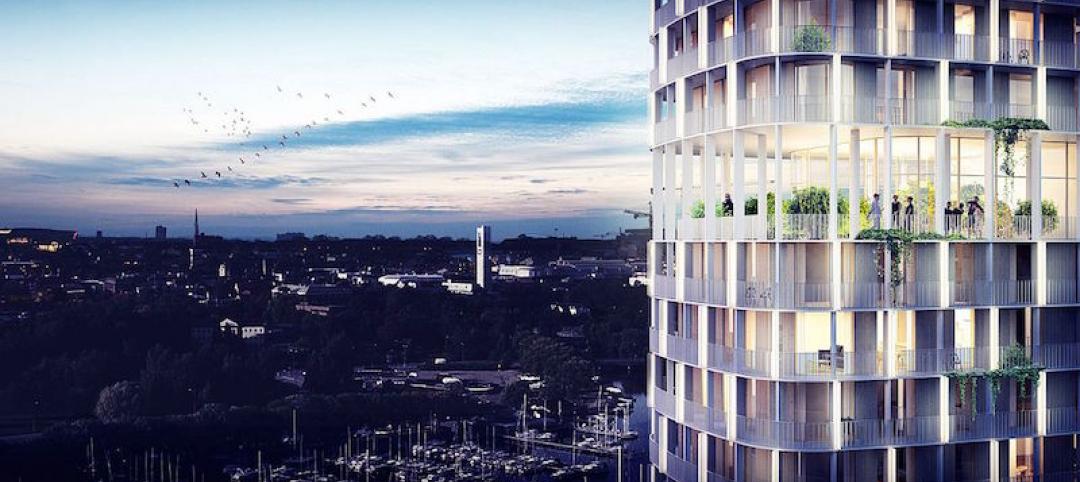The University of Arkansas’s new 202,027-sf, 708-bed residence hall, dubbed the Stadium Drive Residence Halls, is set to become the first large-scale mass timber residence hall and living learning setting in the country.
The project is currently under construction on a linear four-acre site that slopes from north to south. Within this relatively small, densely planted buffer zone the project is shaped by the concept of “a cabin in the woods” that provides a new university gateway. A serpentine band of student rooms defines three protected and distinctive courtyard spaces.
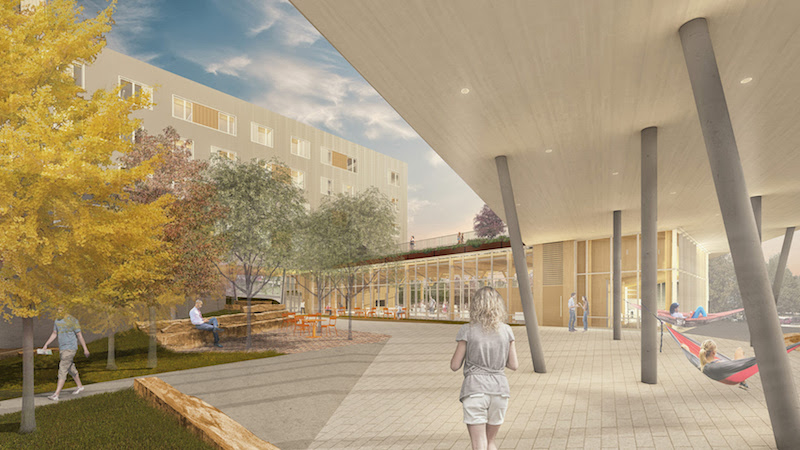 Rendering courtesy Leers Weinzapfel Associates, Modus Studios, Mackey Mitchell
Rendering courtesy Leers Weinzapfel Associates, Modus Studios, Mackey Mitchell
The north building includes a “front porch” that is the main entry point of the complex and a “cabin” at the passage’s midpoint that is the main gathering space. The “cabin” includes a community kitchen, lounges, a quiet hearth, and a rooftop terrace. The lower courtyard includes workshops that comprise performance spaces, music and recording studios, and maker spaces.
Student rooms are arranged in wings that comprise semi-suites for two students and pods for six to eight students. Study rooms at the end of each wing are naturally lit via large windows and create a series of “lanterns” along Stadium Drive. The buildings’ inner cores feature two-story lounges with residential kitchens designed for community interaction between the upper and lower floors.
Wood is on full display throughout the project with exposed structural wood ceilings present in student rooms, study rooms, floor lounges, and ground-level common spaces. The “cabin” also includes wood ceilings and trusses that span the full width of the lounges.
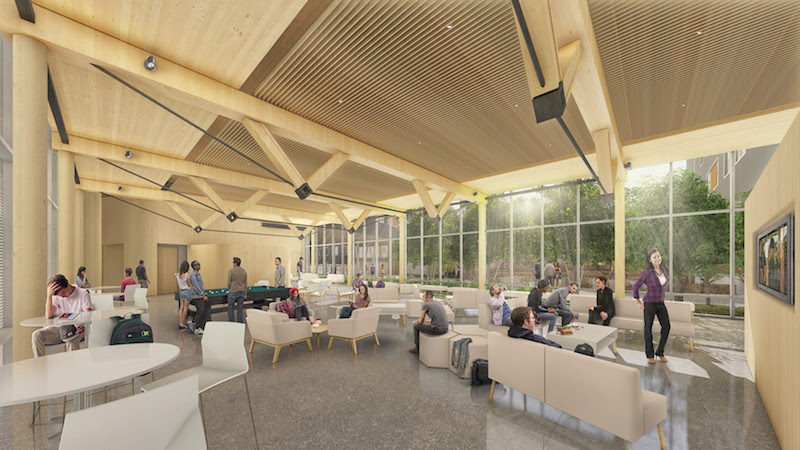 Rendering courtesy Leers Weinzapfel Associates, Modus Studios, Mackey Mitchell
Rendering courtesy Leers Weinzapfel Associates, Modus Studios, Mackey Mitchell
The exterior of the project highlights metal. Zinc-toned siding with accent panels of textured copper-toned and white siding creates a floating band of living space above the natural landscape. A ground-level passage winds through the landscape and connects the various courtyards.
The project, which is the result of a design collaborative led by Leers Weinzapfel Associates, Modus Studio, Mackey Mitchell Architects, and OLIN is scheduled for completion in fall 2019.
Related Stories
Industrial Facilities | Jul 26, 2017
EGGER will invest $700 million to build its first U.S. manufacturing facility
The company says the new facility will create 770 jobs over the next 15 years.
Office Buildings | Jul 19, 2017
James Corner Field Operations, designers of the High Line, creates rooftop amenity spaces for three Dumbo office buildings
The new spaces range from about 8,500 to 11,000 sf and were added to Two Trees Management’s anchor office buildings.
Reconstruction & Renovation | Jul 18, 2017
Mortenson Construction incorporates 100-year-old barn into new Portland office space
Mortenson deconstructed the barn and repurposed it for the new space.
Codes and Standards | Jul 10, 2017
New mass plywood panel project moves ahead with federal grant
New material is substitute for concrete and steel in multi-story projects.
Wood | Jul 10, 2017
University of Idaho Arena plans to make timber a focal point
The project received a Wood Innovation Grant that will help spur construction of the Hastings + Chivetta-designed project.
Wood | Jun 13, 2017
The first timber high-rise in the U.S. set for construction in Portland
The building’s design, building materials, and commercial tenants are all focused on the key aspect of sustainability.
| Jun 13, 2017
Accelerate Live! talk: Next-gen materials for the built environment, Blaine Brownell, Transmaterial
Architect and materials guru Blaine Brownell reveals emerging trends and applications that are transforming the technological capacity, environmental performance, and design potential of architecture.
Wood | Jun 6, 2017
Shigeru Ban-designed residential structure poised to become world’s tallest hybrid timber building
The wood, concrete, and glass building will rise approximately 233 feet when finished.
| Jun 5, 2017
Fire-rated frames deliver the natural look of wood
The TimberLine Series pairs a high-strength steel subframe with a wood-veneered metal cover cap to produce a slender fire-rated frame.
Multifamily Housing | May 17, 2017
Swedish Tower’s 15th floor is reserved for a panoramic garden
C.F. Møller’s design was selected as the winner of a competition organized by Riksbyggen in Västerås.


