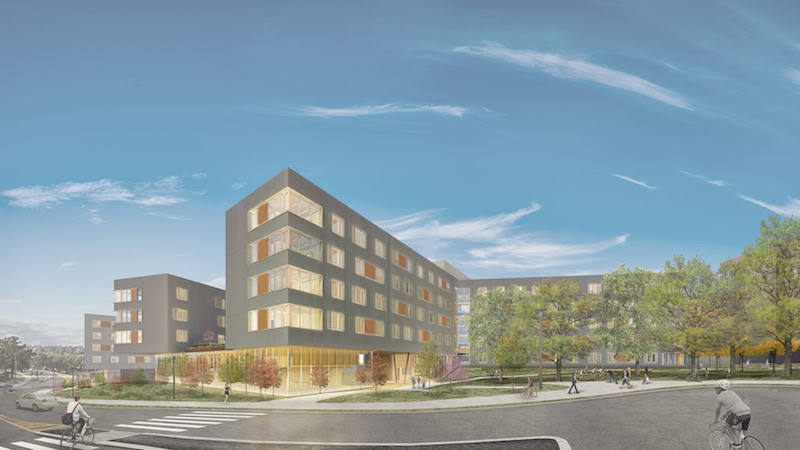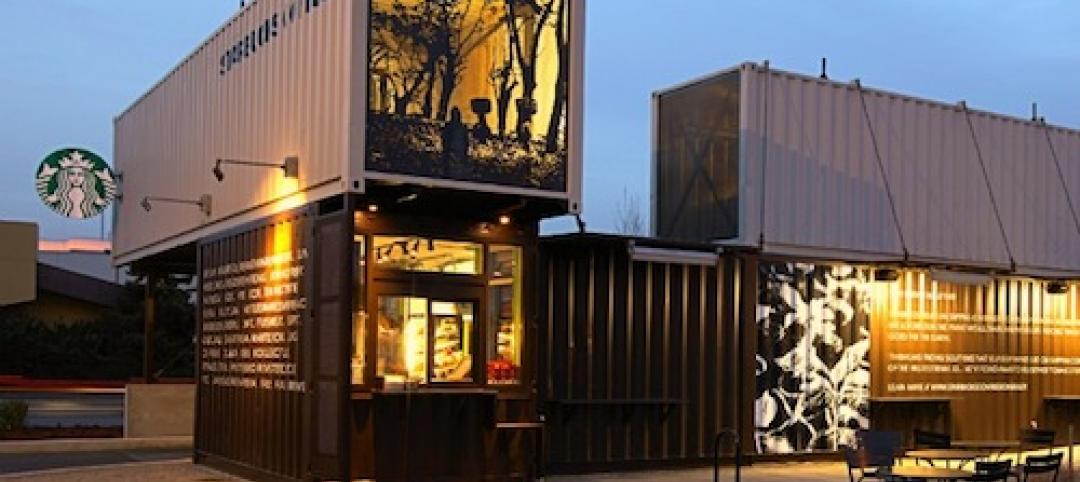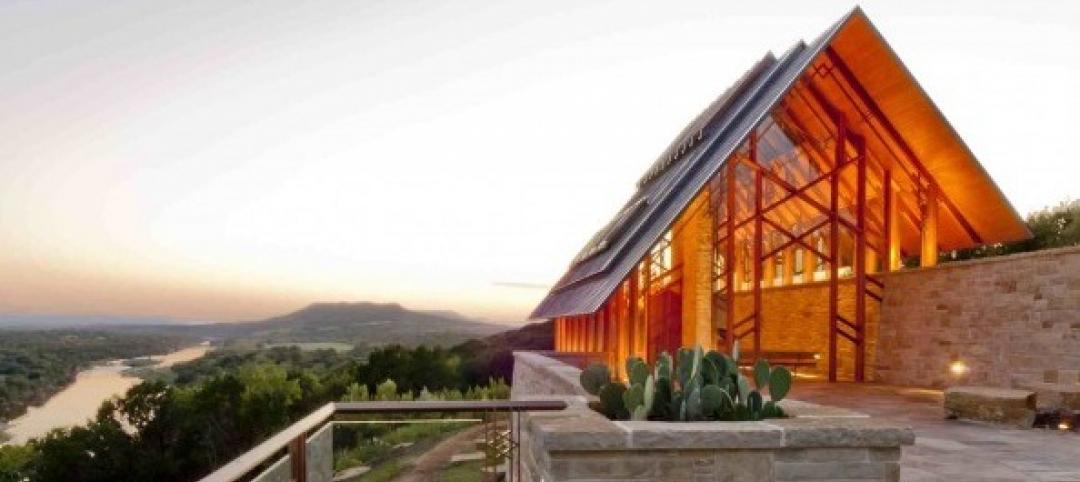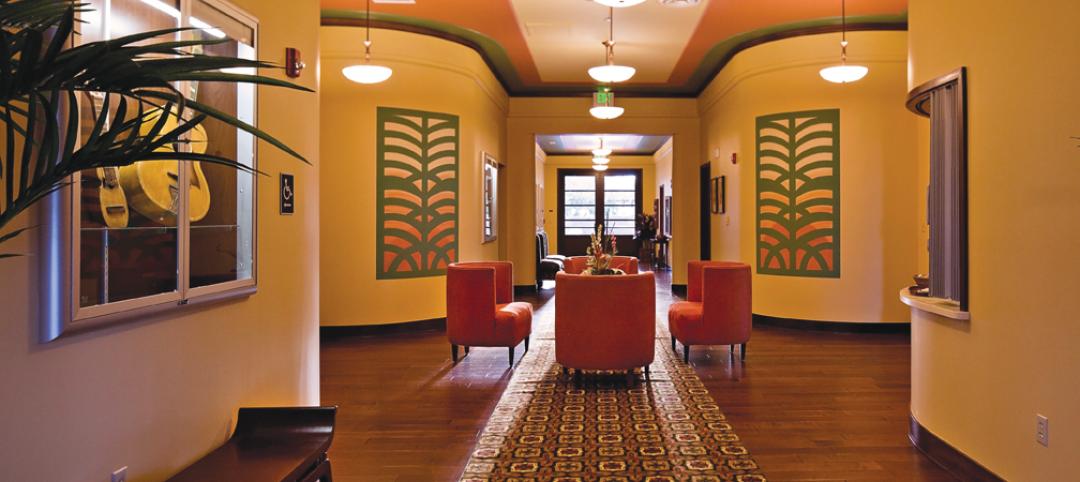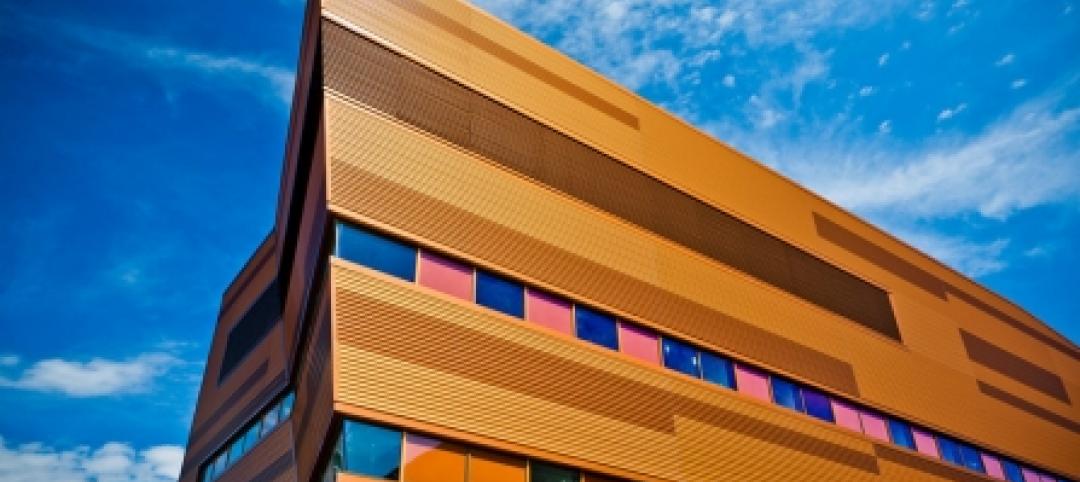The University of Arkansas’s new 202,027-sf, 708-bed residence hall, dubbed the Stadium Drive Residence Halls, is set to become the first large-scale mass timber residence hall and living learning setting in the country.
The project is currently under construction on a linear four-acre site that slopes from north to south. Within this relatively small, densely planted buffer zone the project is shaped by the concept of “a cabin in the woods” that provides a new university gateway. A serpentine band of student rooms defines three protected and distinctive courtyard spaces.
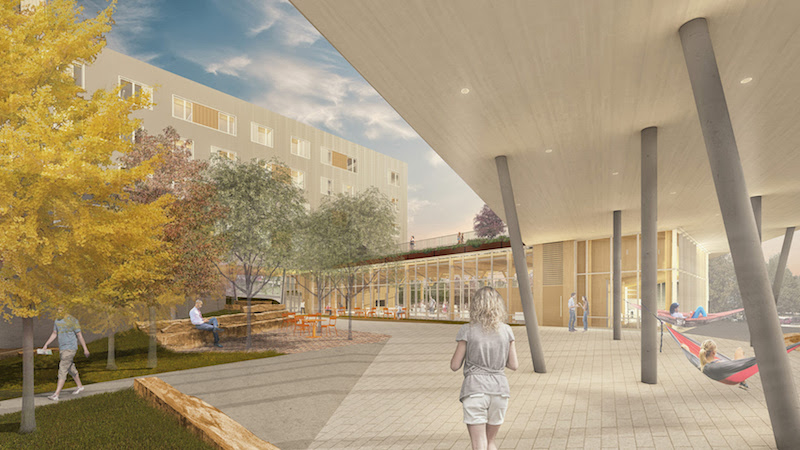 Rendering courtesy Leers Weinzapfel Associates, Modus Studios, Mackey Mitchell
Rendering courtesy Leers Weinzapfel Associates, Modus Studios, Mackey Mitchell
The north building includes a “front porch” that is the main entry point of the complex and a “cabin” at the passage’s midpoint that is the main gathering space. The “cabin” includes a community kitchen, lounges, a quiet hearth, and a rooftop terrace. The lower courtyard includes workshops that comprise performance spaces, music and recording studios, and maker spaces.
Student rooms are arranged in wings that comprise semi-suites for two students and pods for six to eight students. Study rooms at the end of each wing are naturally lit via large windows and create a series of “lanterns” along Stadium Drive. The buildings’ inner cores feature two-story lounges with residential kitchens designed for community interaction between the upper and lower floors.
Wood is on full display throughout the project with exposed structural wood ceilings present in student rooms, study rooms, floor lounges, and ground-level common spaces. The “cabin” also includes wood ceilings and trusses that span the full width of the lounges.
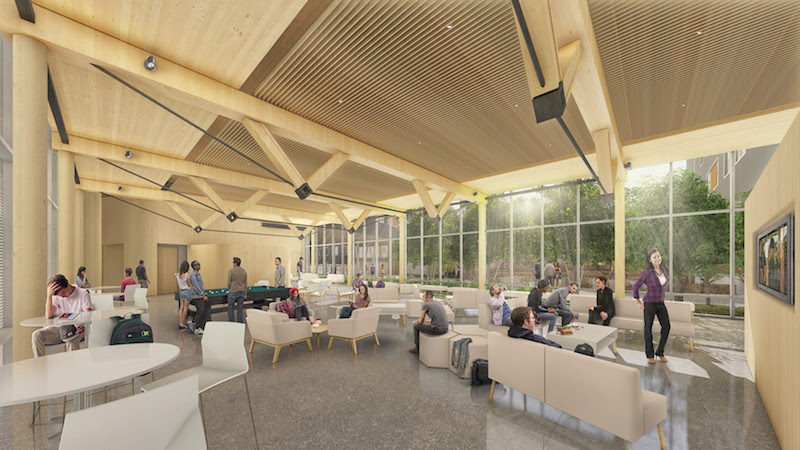 Rendering courtesy Leers Weinzapfel Associates, Modus Studios, Mackey Mitchell
Rendering courtesy Leers Weinzapfel Associates, Modus Studios, Mackey Mitchell
The exterior of the project highlights metal. Zinc-toned siding with accent panels of textured copper-toned and white siding creates a floating band of living space above the natural landscape. A ground-level passage winds through the landscape and connects the various courtyards.
The project, which is the result of a design collaborative led by Leers Weinzapfel Associates, Modus Studio, Mackey Mitchell Architects, and OLIN is scheduled for completion in fall 2019.
Related Stories
| Feb 22, 2013
Starbucks pilot program rolls out small, modular stores
Coffee giant Starbucks is rolling out mini-stores with maximum local flavor, as part of an international pilot program.
| Feb 5, 2013
8 eye-popping wood building projects
From 100-foot roof spans to novel reclaimed wood installations, the winners of the 2013 National Wood Design Awards push the envelope in wood design.
| Sep 6, 2012
Young Spirit of Nature Wood Architecture award to Tiina Antinoja
The award is given for a student work in which wood as a building material has a central role.
| Jun 1, 2012
New BD+C University Course on Insulated Metal Panels available
By completing this course, you earn 1.0 HSW/SD AIA Learning Units.
| Jun 1, 2012
AIA 2030 Commitment Program reports new results
The full report contains participating firm demographics, energy reduction initiatives undertaken by firms, anecdotal accounts, and lessons learned.
| May 31, 2012
2011 Reconstruction Awards Profile: Ka Makani Community Center
An abandoned historic structure gains a new life as the focal point of a legendary military district in Hawaii.
| May 31, 2012
Perkins+Will-designed engineering building at University of Buffalo opens
Clad in glass and copper-colored panels, the three-story building thrusts outward from the core of the campus to establish a new identity for the School of Engineering and Applied Sciences and the campus at large.
| May 29, 2012
Reconstruction Awards Entry Information
Download a PDF of the Entry Information at the bottom of this page.
| May 24, 2012
2012 Reconstruction Awards Entry Form
Download a PDF of the Entry Form at the bottom of this page.


