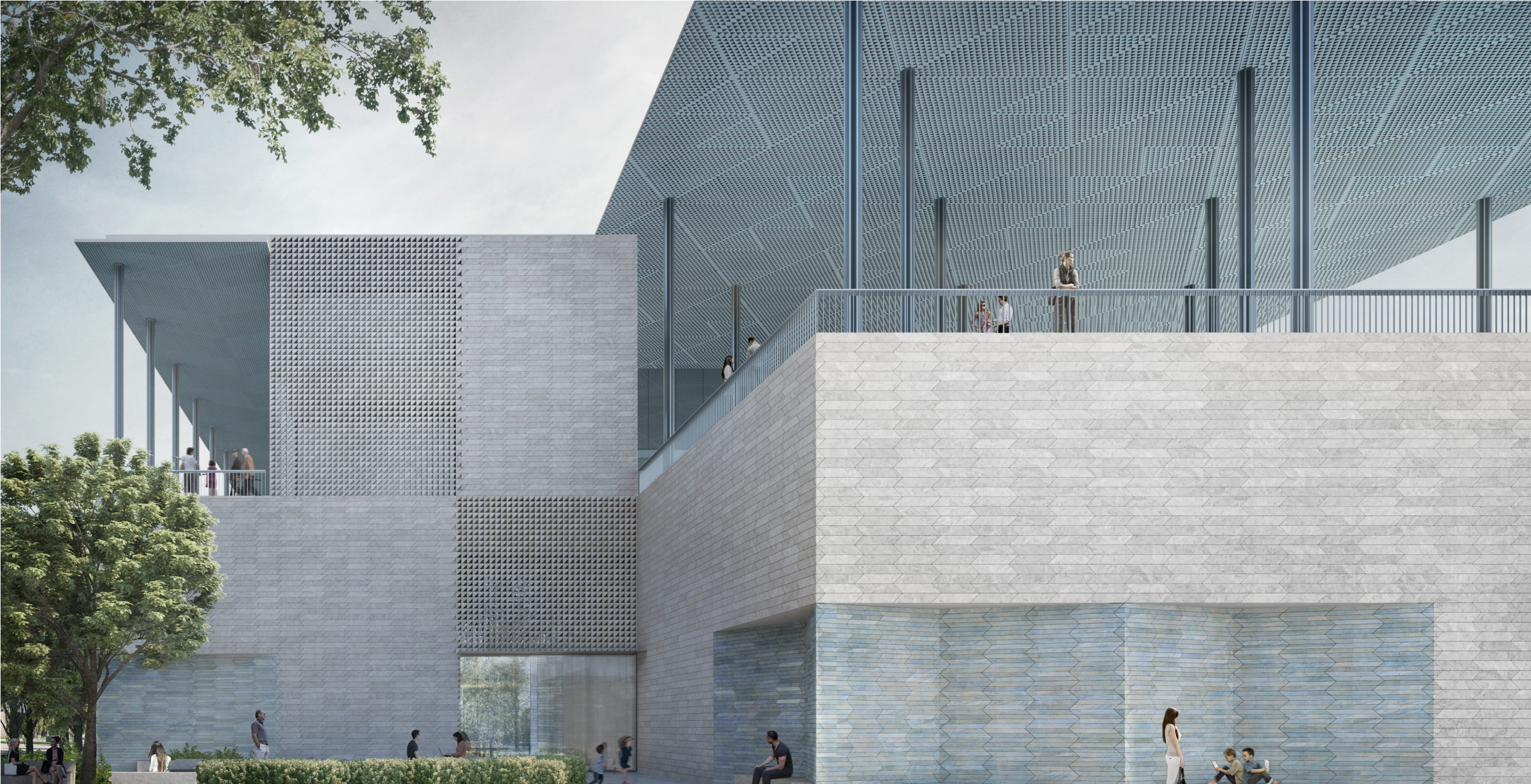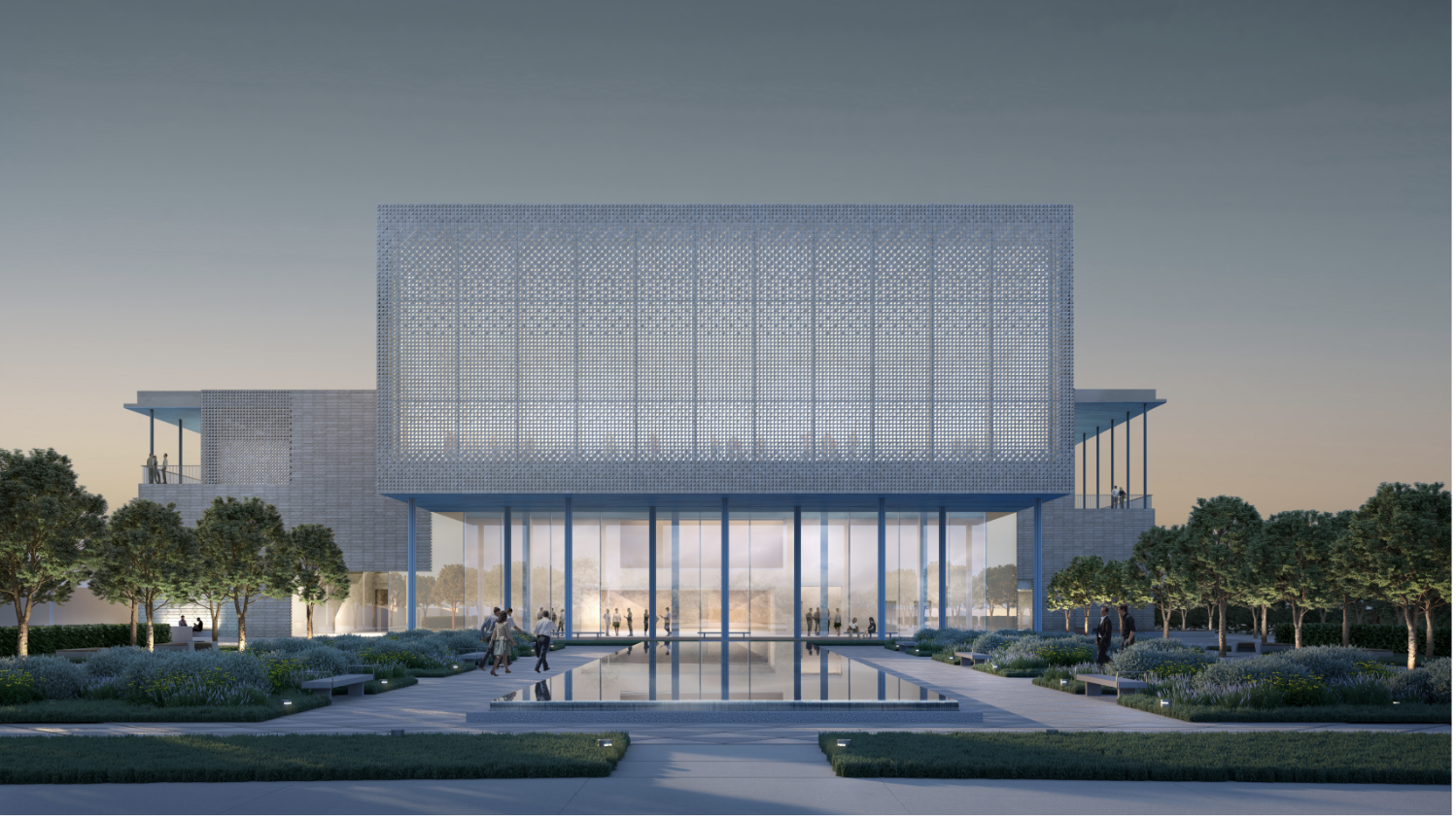Construction has begun on the first Ismaili Center in the U.S. in Houston. The facility will serve Ismaili Muslims in and around Houston, which has the largest concentration of Ismaili Muslims in the United States with over 40,000 members.
The Ismaili Center will consist of 11 acres of gardens, courtyards, and terraces and a 150,000 sf, five-story, tripartite building featuring three eivans, or elevated open terraces. The building will include a main atrium, interior courtyards open to the sky, a prayer room or jamatkhana, library, social hall, exhibit hall, council chamber, black box theatre, classrooms, administrative offices, and a café and kitchen for catering events. The center also features a 155,000 sf, 600-car garage beneath the gardens.
Details reflect Islamic design and its historically rooted, rich architectural heritage, combined with Western design that fits Houston’s climate. The building’s exterior is made of matte, sand-colored marble, crafted to create a clean patchwork of tessellated patterns. Ultra-high-performance concrete panels from Monterrey, Mexico compose the atrium, while light-colored stone from Turkey mimics the look of Texas limestone.
Perforated concrete with German glass glazing behind it allows natural light to pour in while keeping the building cool. The building will glow at night, lit from within. All concrete on the project, including sidewalks, feature custom finishes.
The center’s prayer hall, measuring 115 by 115 feet, features a perforated metal ceiling, with three layers of millwork along the walls. The lobby has board form walls, where custom-cut strips of wood are installed at 29-degree angles to create a unique pattern. The eivans are supported by 49 star-shaped columns, the tallest of which is 50 feet.
The design had sustainability in mind and the owners will seek LEED Gold certification. The campus is located adjacent to the Buffalo Bayou and within a flood zone. The building itself is above the flood plain, and the privacy wall that surrounds the gardens allows water in to mitigate flooding in the surrounding area. Landscaping is designed to withstand a flood, and native plants in the garden will work to filter stormwater.
The project is using a 3-D model to ensure each part of the construction process is well coordinated, and a robotic total station created the layout of the jobsite, removing user error and ensuring that all aspects of the site are accurate, according to a news release. McCarthy Building Companies, Inc. broke ground on the project in October 2021, with completion expected in the fourth quarter of 2024.
On the building team:
Owner and/or developer: Ismaili/Ismaili Council for the United States
Design architect: Farshid Moussavi Architecture, collaborating with DLR Group
Architect of record: DLR Group, gardens are designed by Nelson Byrd Woltz Landscape Architects
MEP engineer: DLR Group
Structural engineer: DLR Group, collaborating with AKT II Engineers
General contractor/construction manager: McCarthy Building Companies, Inc. (Houston office)

Related Stories
| Aug 11, 2010
Robert F. Kennedy Main Justice Building
The Robert F. Kennedy Main Justice Building houses the U.S. Attorney General's office, the Justice Department headquarters, and the largest historic art collection of any GSA-built facility, so its renovation had to be performed with the utmost care. Offices housing hundreds of lawyers and staff had to remain operational during the construction of a brand new $3.
| Aug 11, 2010
Silver Award: Please Touch Museum at Memorial Hall Philadelphia, Pa.
Built in 1875 to serve as the art gallery for the Centennial International Exhibition in Fairmount Park, Memorial Hall stands as one of the great civic structures in Philadelphia. The neoclassical building, designed by Fairmount Park Commission engineer Hermann J. Schwarzmann, was one of the first buildings in America to be designed according to the principles of the Beaux Arts movement.
| Aug 11, 2010
Bronze Award: Garfield High School, Seattle, Wash.
Renovations to Seattle's historic Garfield High School focused mainly on restoring the 85-year-old building's faded beauty and creating a more usable and modern interior. The 243,000-sf school (whose alumni include the impresario Quincy Jones) was so functionally inadequate that officials briefly considered razing it.
| Aug 11, 2010
Managing the K-12 Portfolio
In 1995, the city of New Haven, Conn., launched a program to build five new schools and renovate and upgrade seven others. At the time, city officials could not have envisioned their program morphing into a 17-year, 44-school, $1.5 billion project to completely overhaul its entire portfolio of K-12 facilities for nearly 23,000 students.
| Aug 11, 2010
Tall ICF Walls: 9 Building Tips from the Experts
Insulating concrete forms have a long history of success in low-rise buildings, but now Building Teams are specifying ICFs for mid- and high-rise structures—more than 100 feet. ICF walls can be used for tall unsupported walls (for, say, movie theaters and big-box stores) and for multistory, load-bearing walls (for hotels, multifamily residential buildings, and student residence halls).
| Aug 11, 2010
Financial Wizardry Builds a Community
At 69 square miles, Vineland is New Jersey's largest city, at least in geographic area, and it has a rich history. It was established in 1861 as a planned community (well before there were such things) by the utopian Charles Landis. It was in Vineland that Dr. Thomas Welch found a way to preserve grape juice without fermenting it, creating a wine substitute for church use (the town was dry).
| Aug 11, 2010
Team Tames Impossible Site
Rensselaer Polytechnic Institute, the nation's oldest technology university, has long prided itself on its state-of-the-art design and engineering curriculum. Several years ago, to call attention to its equally estimable media and performing arts programs, RPI commissioned British architect Sir Nicholas Grimshaw to design the Curtis R.
| Aug 11, 2010
Silver Award: Hanna Theatre, Cleveland, Ohio
Between February 1921 and November 1922 five theaters opened along a short stretch of Euclid Avenue in downtown Cleveland, all of them presenting silent movies, legitimate theater, and vaudeville. During the Great Depression, several of the theaters in the unofficial “Playhouse Square” converted to movie theaters, but they all fell into a death spiral after World War II.
| Aug 11, 2010
Biograph Theater
Located in Chicago's Lincoln Park neighborhood, Victory Gardens Theater Company has welcomed up-and-coming playwrights for 33 years. In 2004, the company expanded its campus with the purchase of the Biograph Theater for its new main stage. Built in 1914, the theater was one of the city's oldest remaining neighborhood movie houses, and it was part of Chicago's gangster lore: in 1934, John Dillin...
| Aug 11, 2010
Special Recognition: Triple Bridge Gateway, Port Authority Bus Terminal New York, N.Y.
Judges saw the Triple Bridge Gateway in Midtown Manhattan as more art installation than building project, but they were impressed at how the illuminated ramps and bridges—14 years in the making—turned an ugly intersection into something beautiful. The three bridges span 9th Avenue at the juncture where vehicles emerge from the Lincoln Tunnel heading to the Port Authority of New Yor...








