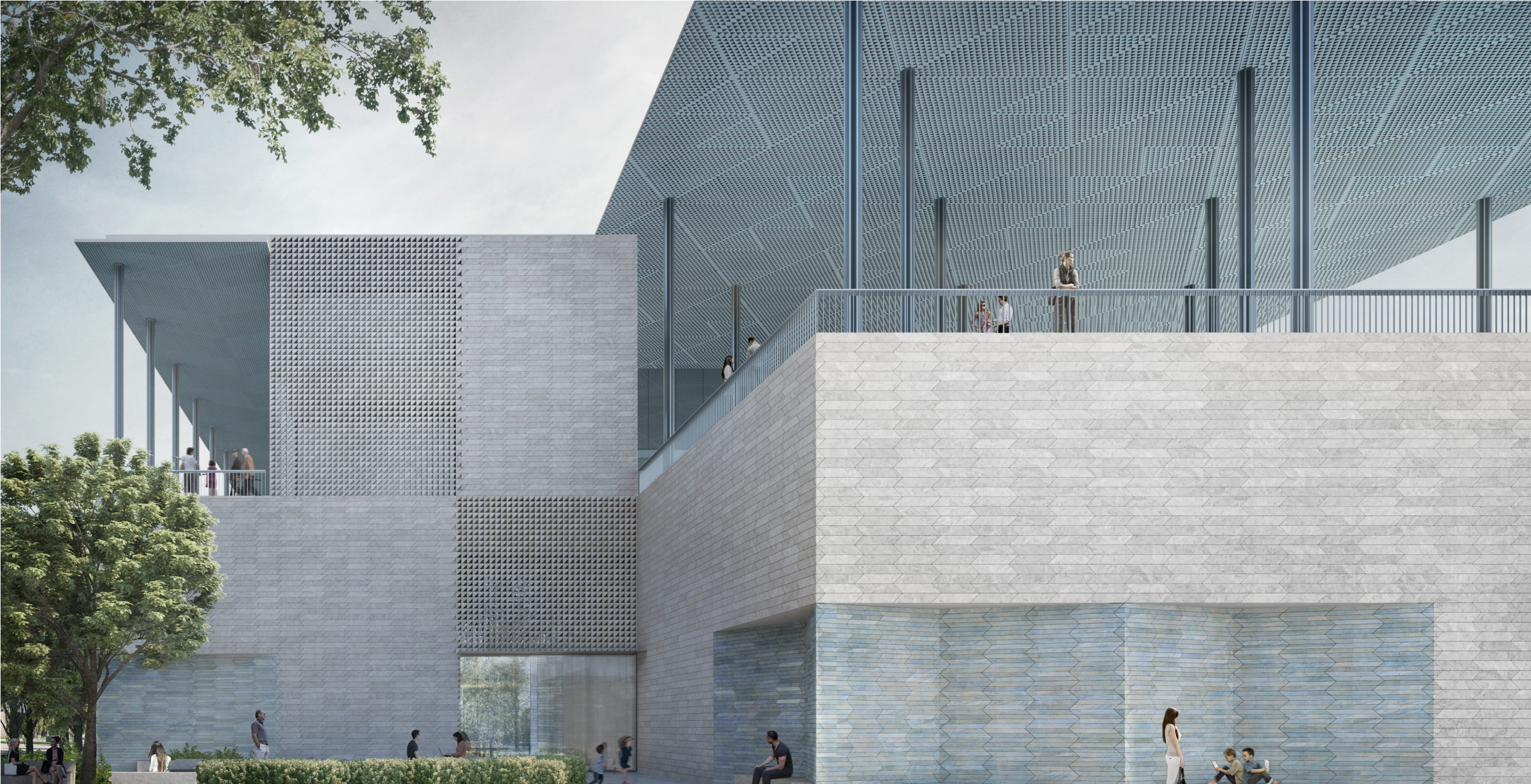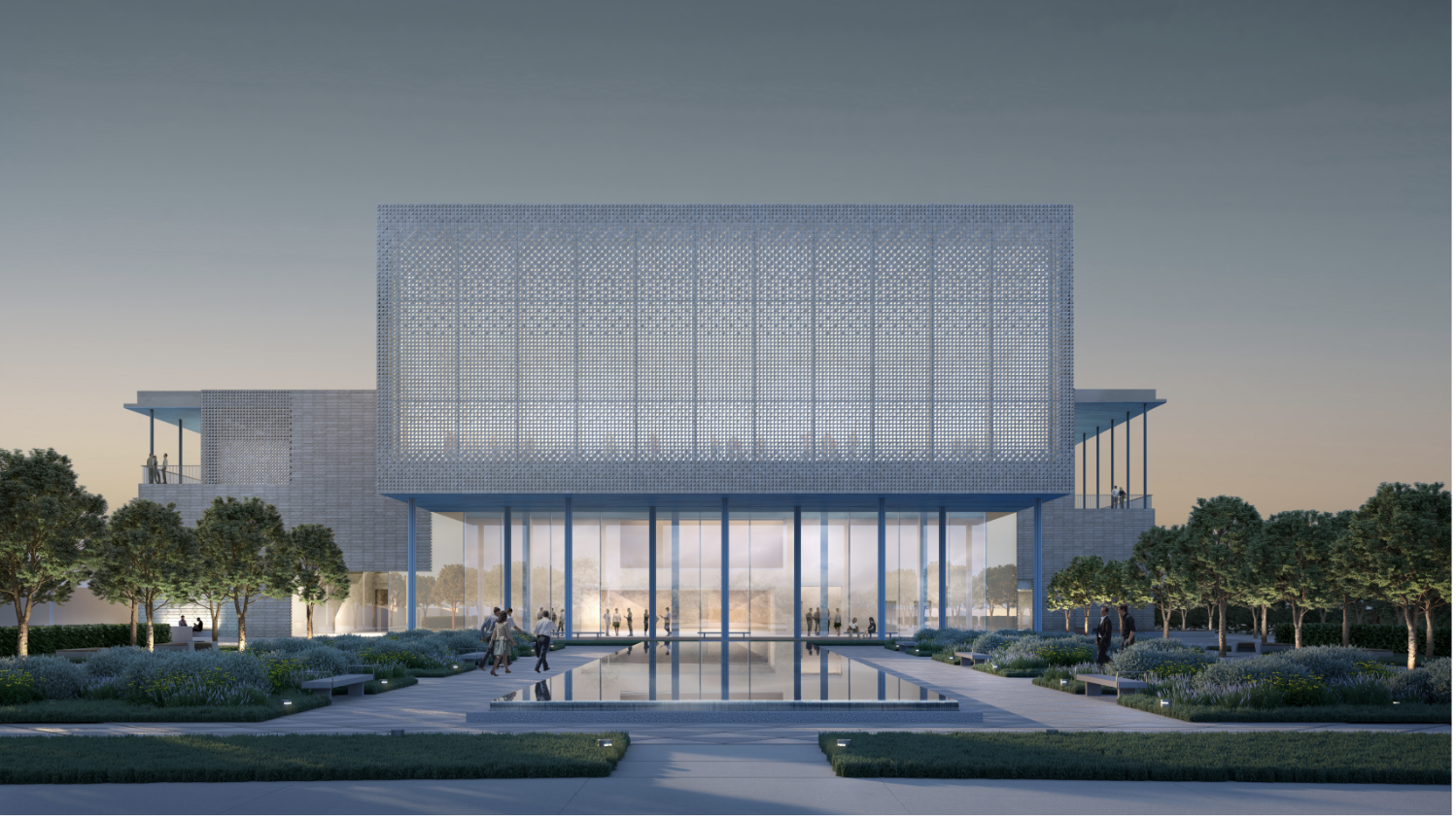Construction has begun on the first Ismaili Center in the U.S. in Houston. The facility will serve Ismaili Muslims in and around Houston, which has the largest concentration of Ismaili Muslims in the United States with over 40,000 members.
The Ismaili Center will consist of 11 acres of gardens, courtyards, and terraces and a 150,000 sf, five-story, tripartite building featuring three eivans, or elevated open terraces. The building will include a main atrium, interior courtyards open to the sky, a prayer room or jamatkhana, library, social hall, exhibit hall, council chamber, black box theatre, classrooms, administrative offices, and a café and kitchen for catering events. The center also features a 155,000 sf, 600-car garage beneath the gardens.
Details reflect Islamic design and its historically rooted, rich architectural heritage, combined with Western design that fits Houston’s climate. The building’s exterior is made of matte, sand-colored marble, crafted to create a clean patchwork of tessellated patterns. Ultra-high-performance concrete panels from Monterrey, Mexico compose the atrium, while light-colored stone from Turkey mimics the look of Texas limestone.
Perforated concrete with German glass glazing behind it allows natural light to pour in while keeping the building cool. The building will glow at night, lit from within. All concrete on the project, including sidewalks, feature custom finishes.
The center’s prayer hall, measuring 115 by 115 feet, features a perforated metal ceiling, with three layers of millwork along the walls. The lobby has board form walls, where custom-cut strips of wood are installed at 29-degree angles to create a unique pattern. The eivans are supported by 49 star-shaped columns, the tallest of which is 50 feet.
The design had sustainability in mind and the owners will seek LEED Gold certification. The campus is located adjacent to the Buffalo Bayou and within a flood zone. The building itself is above the flood plain, and the privacy wall that surrounds the gardens allows water in to mitigate flooding in the surrounding area. Landscaping is designed to withstand a flood, and native plants in the garden will work to filter stormwater.
The project is using a 3-D model to ensure each part of the construction process is well coordinated, and a robotic total station created the layout of the jobsite, removing user error and ensuring that all aspects of the site are accurate, according to a news release. McCarthy Building Companies, Inc. broke ground on the project in October 2021, with completion expected in the fourth quarter of 2024.
On the building team:
Owner and/or developer: Ismaili/Ismaili Council for the United States
Design architect: Farshid Moussavi Architecture, collaborating with DLR Group
Architect of record: DLR Group, gardens are designed by Nelson Byrd Woltz Landscape Architects
MEP engineer: DLR Group
Structural engineer: DLR Group, collaborating with AKT II Engineers
General contractor/construction manager: McCarthy Building Companies, Inc. (Houston office)

Related Stories
| Aug 11, 2010
Great Solutions: Business Management
22. Commercial Properties Repositioned for University USE Tocci Building Companies is finding success in repositioning commercial properties for university use, and it expects the trend to continue. The firm's Capital Cove project in Providence, R.I., for instance, was originally designed by Elkus Manfredi (with design continued by HDS Architects) to be a mixed-use complex with private, market-...
| Aug 11, 2010
Reaching For the Stars
The famed Griffith Observatory, located in the heart of the Hollywood hills, receives close to two million visitors every year and has appeared in such films as the classic “Rebel Without a Cause” and the not-so-classic “Charlie's Angels: Full Throttle.” Complete with a solar telescope and a 12-inch refracting telescope, multiple scientific exhibits, and one of the world...
| Aug 11, 2010
Holyoke Health Center
The team behind the new Holyoke (Mass.) Health Center was aiming for more than the renovation of a single building—they were hoping to revive an entire community. Holyoke's central business district was built in the 19th century as part of a planned industrial town, but over the years it had fallen into disrepair.
| Aug 11, 2010
The Art of Reconstruction
The Old Patent Office Building in Washington, D.C., completed in 1867, houses two Smithsonian Institution museums—the National Portrait Gallery and the American Art Museum. Collections include portraits of all U.S. presidents, along with paintings, sculptures, prints, and drawings of numerous historic figures from American history, and the works of more than 7,000 American artists.
| Aug 11, 2010
Seven tips for specifying and designing with insulated metal wall panels
Insulated metal panels, or IMPs, have been a popular exterior wall cladding choice for more than 30 years. These sandwich panels are composed of liquid insulating foam, such as polyurethane, injected between two aluminum or steel metal face panels to form a solid, monolithic unit. The result is a lightweight, highly insulated (R-14 to R-30, depending on the thickness of the panel) exterior clad...
| Aug 11, 2010
Back to Nature: Can wood construction create healthier, more productive learning environments?
Can the use of wood in school construction create healthier, safer, more productive learning environments? In Japan, there's an ongoing effort by government officials to construct school buildings with wood materials and finishes—everything from floors and ceilings to furniture and structural elements—in the belief that wood environments have a positive impact on students.
| Aug 11, 2010
Nurturing the Community
The best seat in the house at the new Seahawks Stadium in Seattle isn't on the 50-yard line. It's in the southeast corner, at the very top of the upper bowl. "From there you have a corner-to-corner view of the field and an inspiring grasp of the surrounding city," says Kelly Kerns, project leader with architect/engineer Ellerbe Becket, Kansas City, Mo.
| Aug 11, 2010
Two Rivers Marketing: Industrial connection
It was supposed to be the perfect new office. In July 2003, Two Rivers Marketing Group of Des Moines, Iowa, began working with Shiffler Associates Architects on a 14,000-sf building to house their rapidly growing marketing firm. Over the next six months they put together an innovative program that drew on unprecedented amounts of employee feedback.
| Aug 11, 2010
AIA Course: Historic Masonry — Restoration and Renovation
Historic restoration and preservation efforts are accelerating throughout the U.S., thanks in part to available tax credits, awards programs, and green building trends. While these projects entail many different building components and systems, façade restoration—as the public face of these older structures—is a key focus. Earn 1.0 AIA learning unit by taking this free course from Building Design+Construction.
| Aug 11, 2010
AIA Course: Enclosure strategies for better buildings
Sustainability and energy efficiency depend not only on the overall design but also on the building's enclosure system. Whether it's via better air-infiltration control, thermal insulation, and moisture control, or more advanced strategies such as active façades with automated shading and venting or novel enclosure types such as double walls, Building Teams are delivering more efficient, better performing, and healthier building enclosures.







