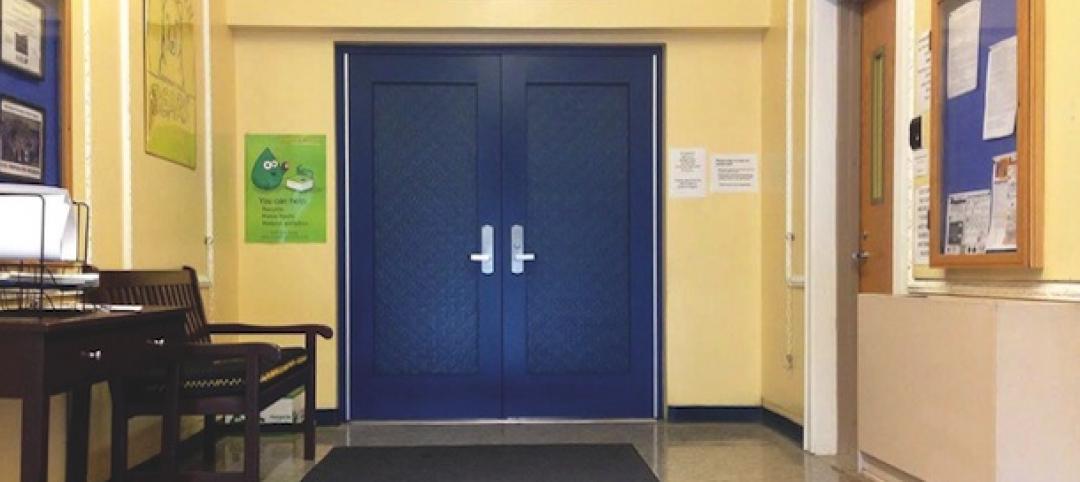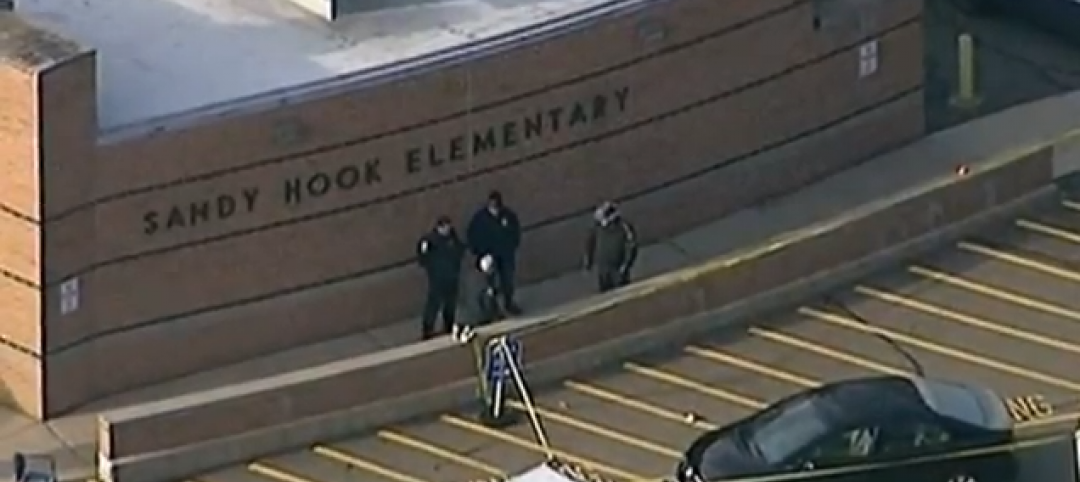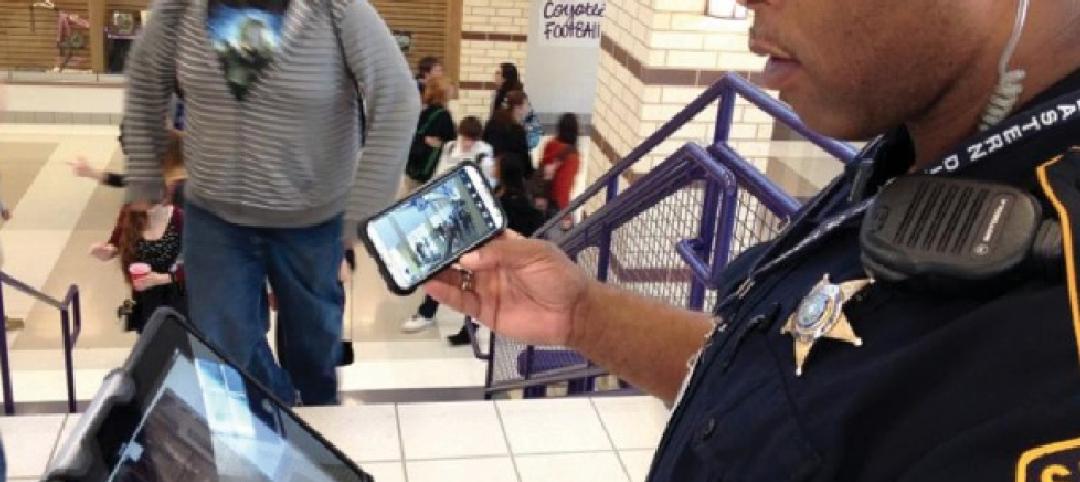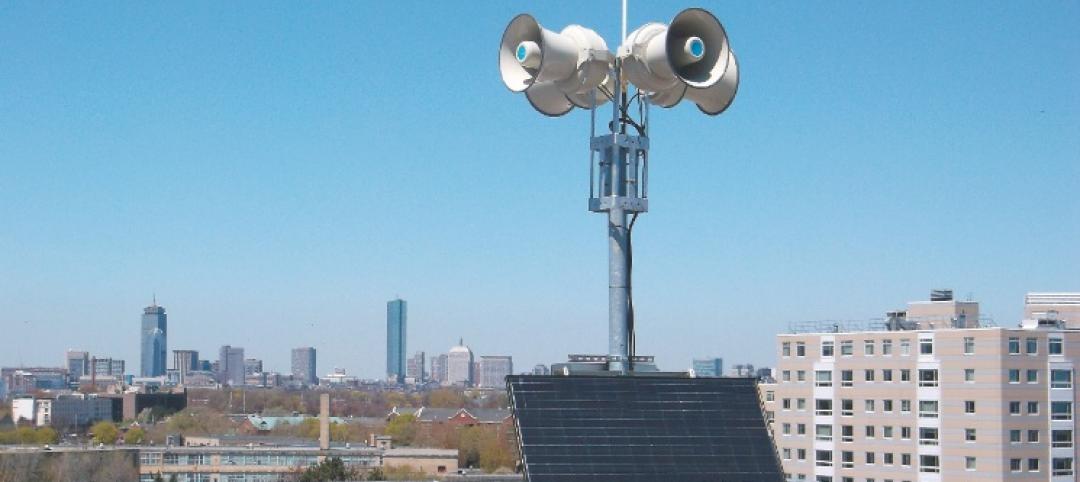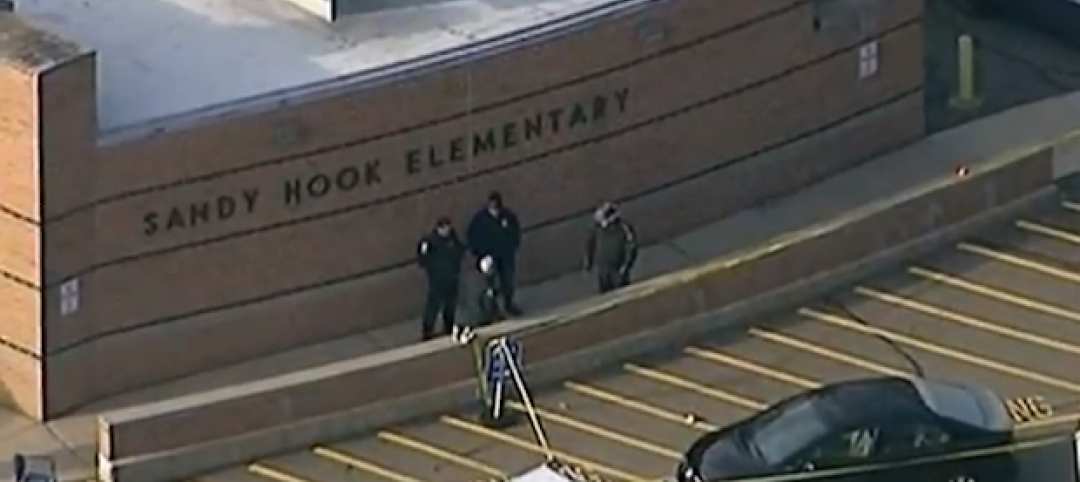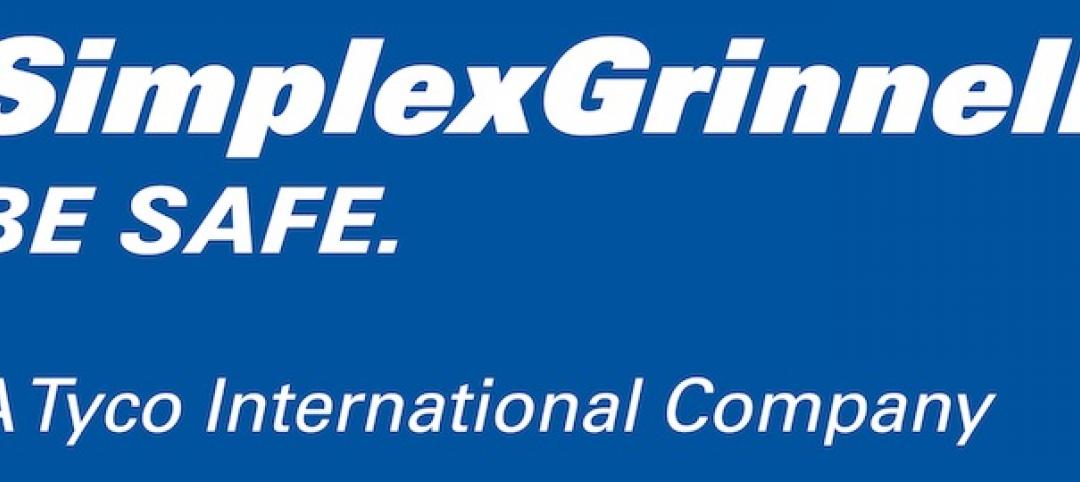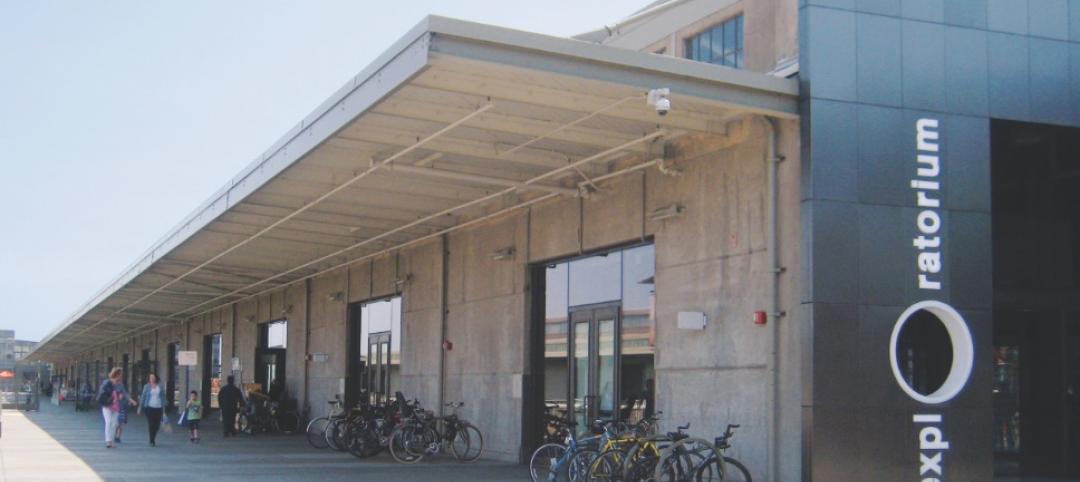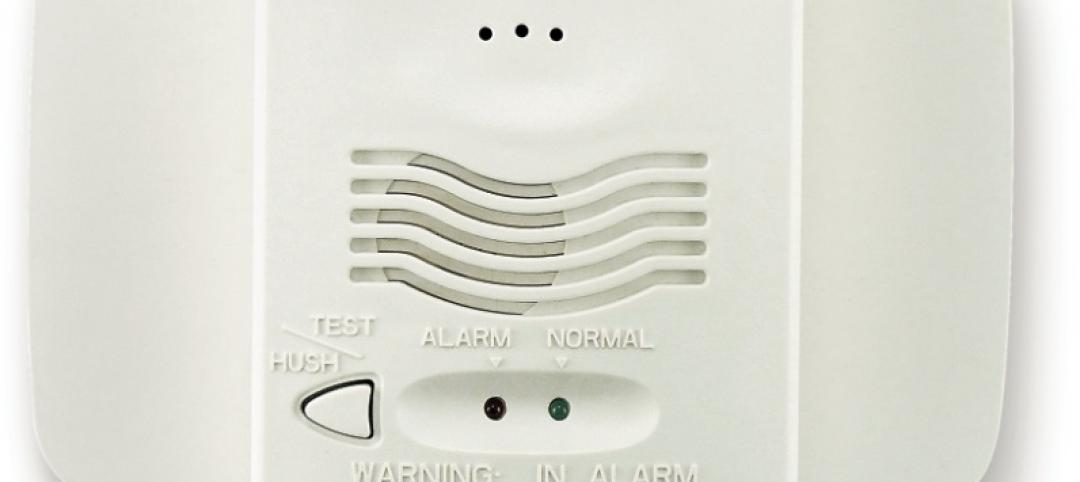Ever since the introduction of ASTM E-119/UL 263 rated fire resistive glazing, designers have been using it to bring light, openness, and elegance to rated stairwells, elevator enclosures, exit corridors, occupancy separations and curtainwalls while still providing maximum protection against smoke, flames, and radiant heat. Today, they are bringing this technology to rated floors.
SAFTI FIRST became aware of the new 21c Museum Hotel project when the design team called looking for an economical option for a unique fire rated application for a boutique hotel in Nashville’s historical Printers Alley neighborhood. The design featured a glass floor on the 2nd level that would also act as a light well. In order to comply with fire rated code requirements, the transparent floor needed to meet a 1-hour fire resistive rating. The total area for this innovative design feature was 240 sq. ft., divided into 2 areas that were 12 ft. x 10 ft. each and carry a 100 psf load.
The original design had 30 lites of 2 ft. x 2 ft. individual glass panels in each area. With SAFTI FIRST having the largest tested and listed individual glass panels for floor applications, our sales and engineering teams were able to propose a design comprised of 4 lites of 6 ft. x 5 ft. individual glass panels for each area and still meet the required 100 psf load. The redesign resonated with the architect and glaziers alike – the concept of using larger glass sizes reduced the cost of the system and reduced the field labor to install. Ultimately, this proposal from SAFTI FIRST was incorporated into their final design.
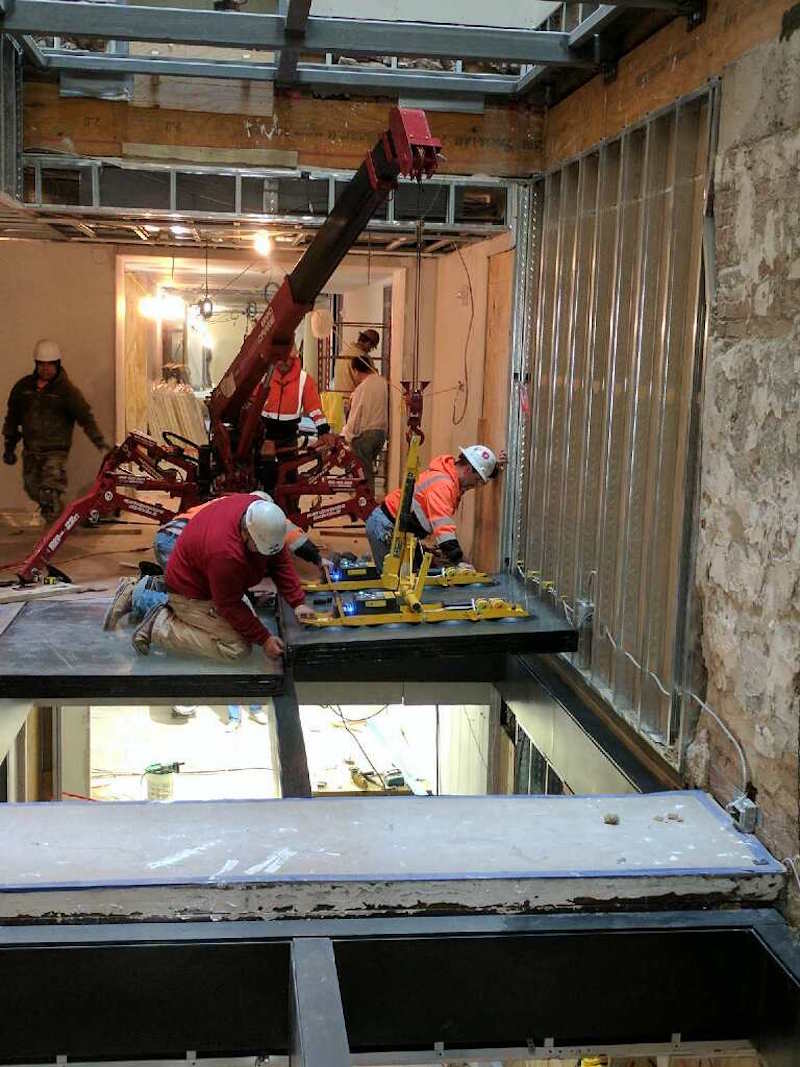 The GPX FireFloor System’s unique system design allows the installer to set the structural frame and load each glass panel from the top for easy installation. Photo credit: Wall Brothers Glass, LLC.
The GPX FireFloor System’s unique system design allows the installer to set the structural frame and load each glass panel from the top for easy installation. Photo credit: Wall Brothers Glass, LLC.
For this project, SAFTI FIRST supplied a single glass unit comprised of non-slip rated Starphire tempered laminated Glass with 1/8” Non-Skid White Dots from Oldcastle insulated to custom SuperLite II-XL fire resistive glazing. The overall thickness of the glazing was 4-13/16”. The framing was supplied with a Statuary Brown Finish as selected by the architect. Both the glass units and structural steel framing grid were manufactured in SAFTI FIRST’s facility in Merced, CA.
The GPX FireFloor system’s easy installation and reduced labor cost also appealed to both the design and construction teams. Other fire resistive floor systems require 2 separate installations for the glazing. Once the steel framing grid is set, the fire resistive glass is installed from the bottom while the walkable surface is installed from the top. Because the GPX FireFloor system is comprised of a single glass unit, it can be loaded from the top once the structural steel framing grid is installed. Having a single glass unit also eliminates condensation that may occur when the walkable surface is separate from the fire resistive glass. SAFTI FIRST was in constant contact with the glazier throughout this process to ensure that the materials were delivered to the job site on time.
The result is a beautiful, code-compliant fire resistive glass floor system that makes a dramatic statement.
For more information on SAFTI FIRST’s GPX FireFloor System, visit www.safti.com or call 888.653.3333.
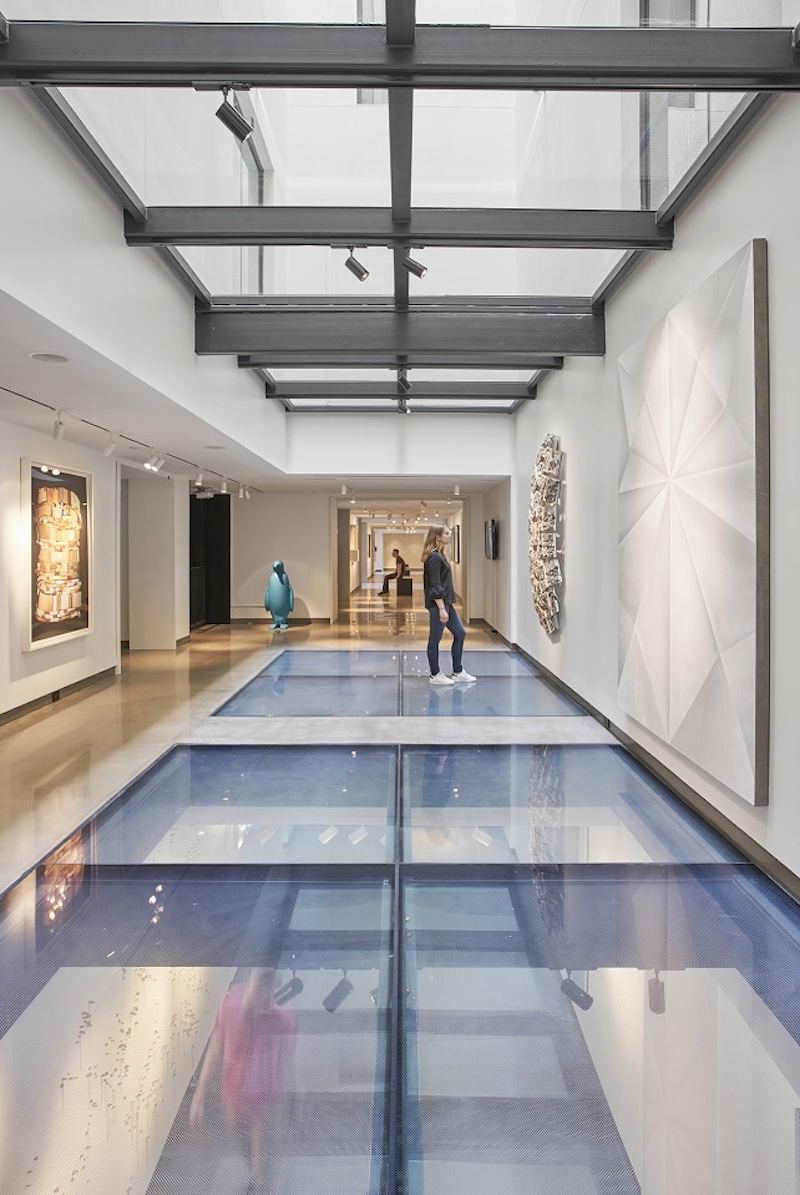
Project: 21c Museum Hotel in Nashville, Tenn.
Architects: Deborah Berke Partners & Perfido Weiskopf Wagstaff + Goettel
Glazier: Wall Brothers Glass, LLC
Product: GPX FireFloor System by SAFTI FIRST
Application: 60 minute fire resistive floor
Related Stories
| Jan 10, 2014
What the states should do to prevent more school shootings
To tell the truth, I didn’t want to write about the terrible events of December 14, 2012, when 20 children and six adults were gunned down at Sandy Hook Elementary School in Newtown, Conn. I figured other media would provide ample coverage, and anything we did would look cheap or inappropriate. But two things turned me around.
| Jan 10, 2014
Special Report: K-12 school security in the wake of Sandy Hook
BD+C's exclusive five-part report on K-12 school security offers proven design advice, technology recommendations, and thoughtful commentary on how Building Teams can help school districts prevent, or at least mitigate, a Sandy Hook on their turf.
| Jan 9, 2014
16 recommendations on security technology to take to your K-12 clients
From facial recognition cameras to IP-based door hardware, here are key technology-related considerations you should discuss with your school district clients.
| Dec 13, 2013
Safe and sound: 10 solutions for fire and life safety
From a dual fire-CO detector to an aspiration-sensing fire alarm, BD+C editors present a roundup of new fire and life safety products and technologies.
| Dec 5, 2013
Exclusive BD+C survey shows reaction to Sandy Hook tragedy
More than 60% of AEC professionals surveyed by BD+C said their firms experienced heightened interest in security measures from school districts they worked with.
| Nov 14, 2013
Tyco acquires Westfire Inc.
US Operations of Global Acquisition Strengthen Tyco SimplexGrinnell’s Special Hazards Fire Protection Capabilities for Mining, Telecommunications and Energy Markets
| Oct 27, 2013
SimplexGrinnell Awarded Contract by National Joint Powers Alliance for Streamlined Procurement of Fire and Life-Safety Solutions
Agreement Provides 50,000 Public Entities with Simplified Access to Comprehensive Suite of Products and Services
| Aug 23, 2013
The Exploratorium’s tall order
The newly-opened Exploratorium has brought energy and excitement to the city’s bustling waterfront. EHDD transformed the historic Pier 15, built in 1915, to a 330,000 square foot indoor and outdoor campus, being touted as the largest net-zero building in the city and potentially the largest net-zero museum in the world.
| Aug 22, 2013
New CO-PLATE makes revenue generation through CO detector replacement easier
With the first round of system-connected carbon monoxide (CO) detectors reaching their end of life, there’s a big opportunity for dealers and installers to increase their revenue streams through CO detector replacements. System Sensor has launched a new CO-PLATE Carbon Monoxide Detector Plate to coincide with this opportunity.
| Jul 12, 2013
Statue of Liberty Monument bolstered by Vetrotech Saint-Gobain’s fire-rated glass
The Statue of Liberty National Monument reopened to the public featuring two new fire stairwells and an elevator that will allow visitors with reduced mobility to look into the Statue’s interior structure.


